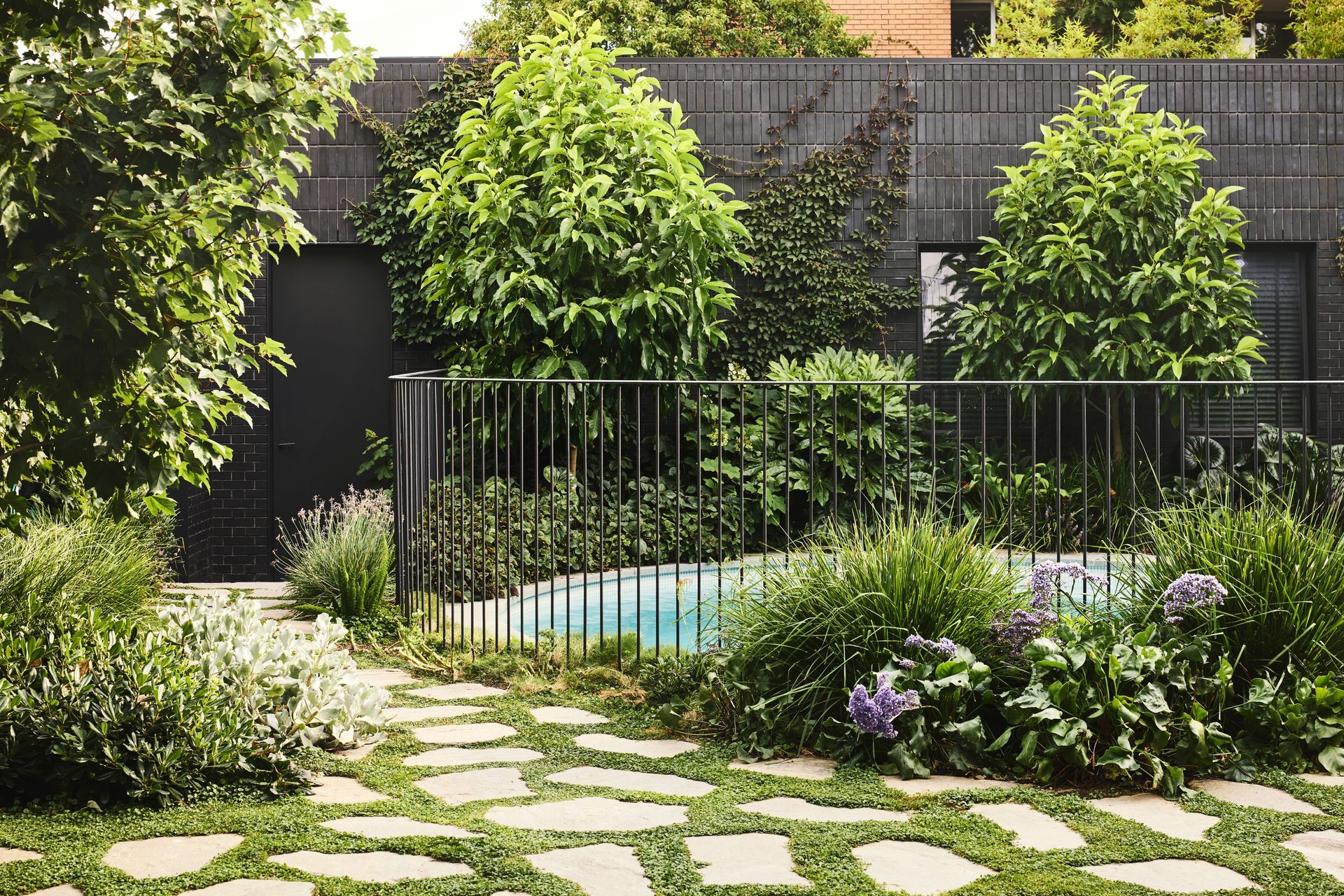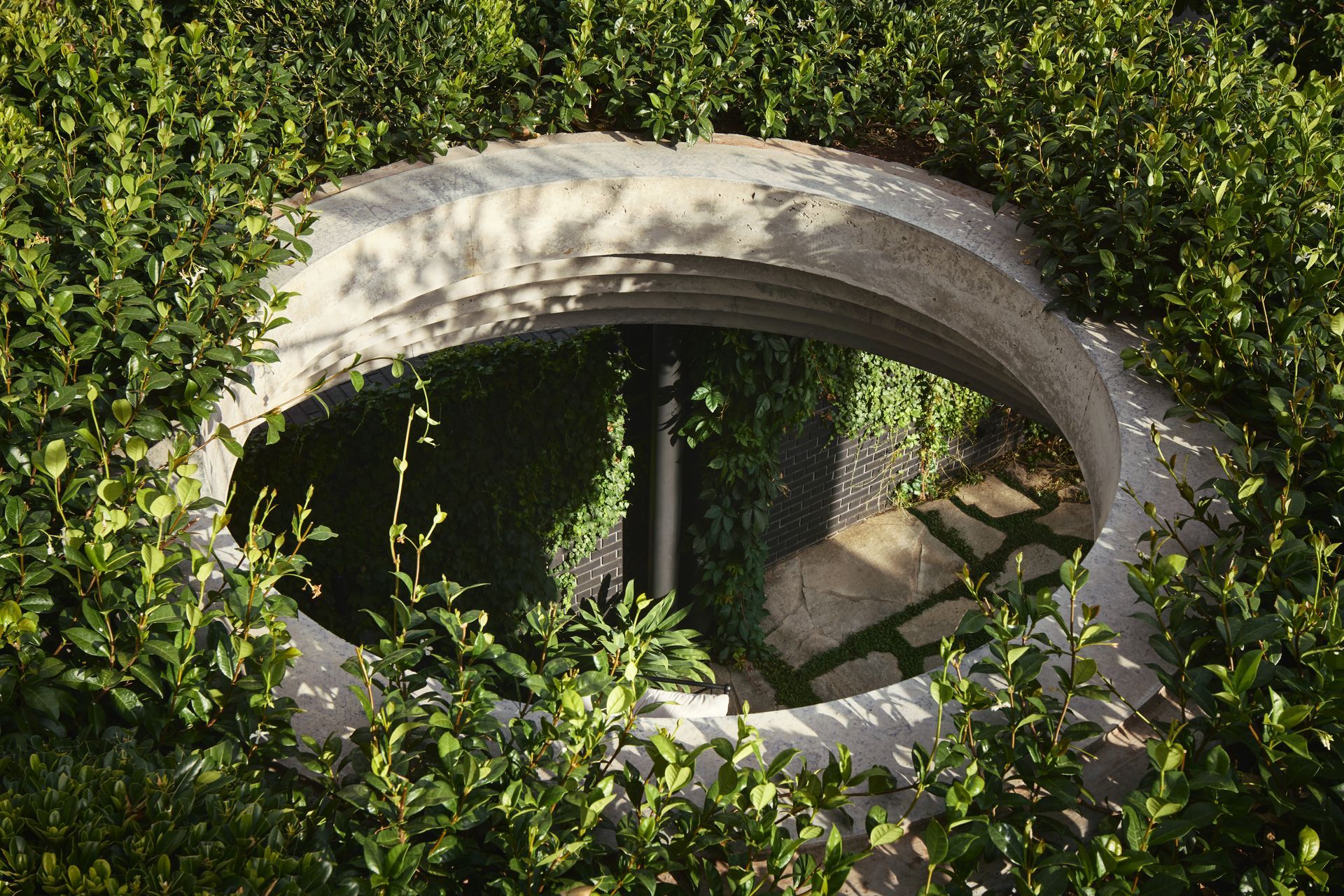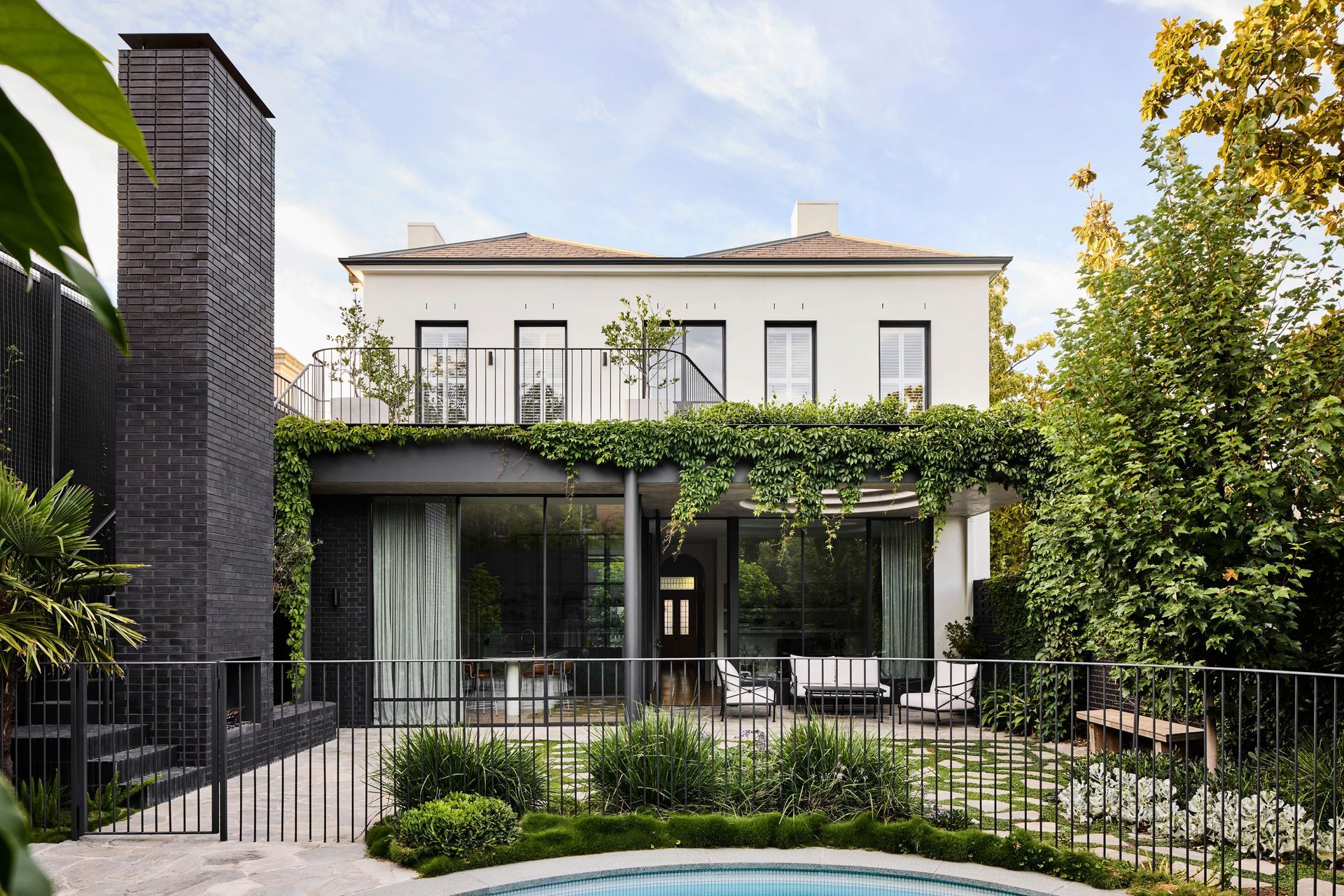Merging old and new: the sensitive renovation of a charming Victorian-era home
Written by
08 September 2024
•
4 min read
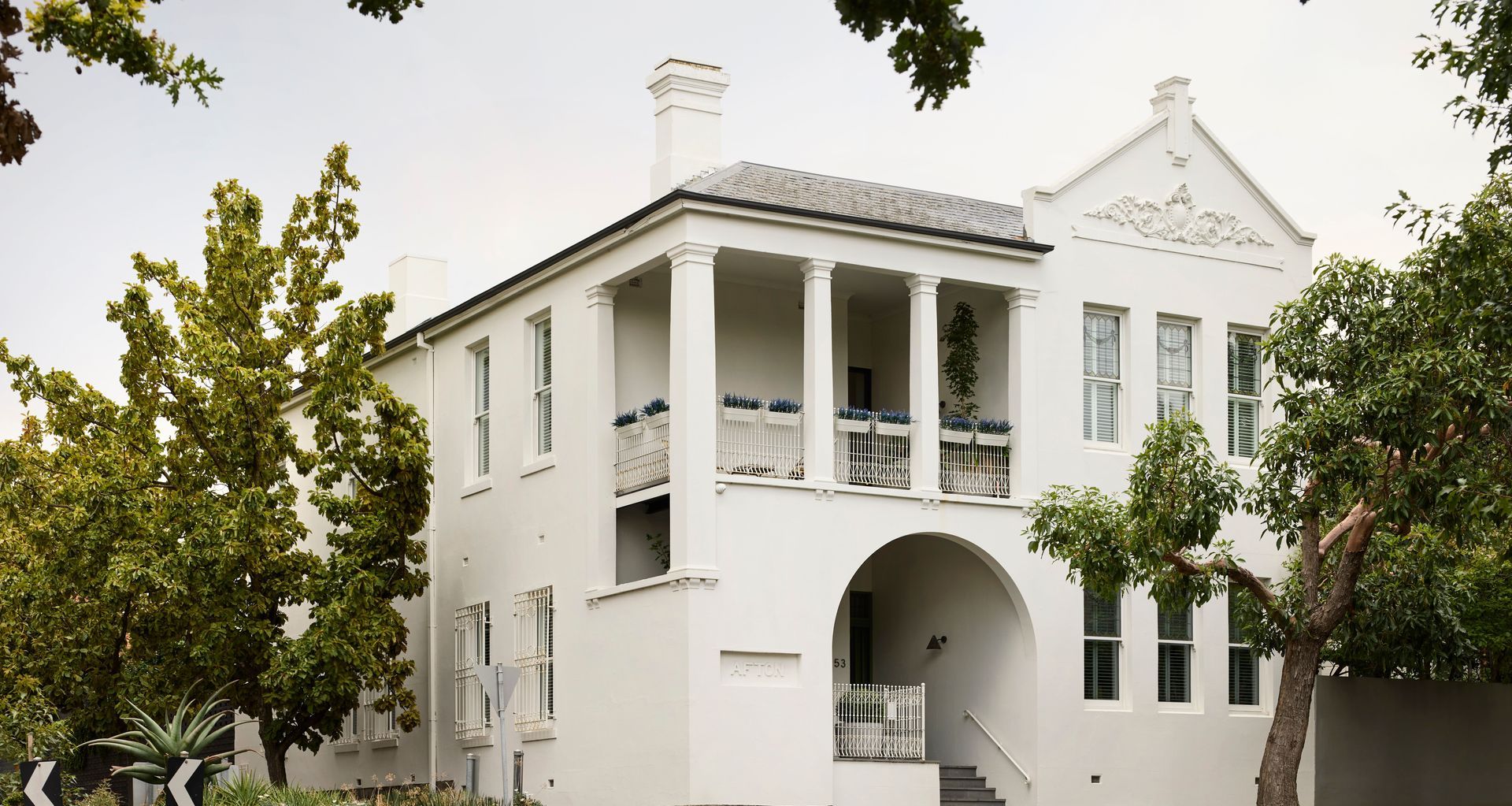
There’s a delicate balance when renovating a prominent character home: adhere too strictly to the original character and you end up preserving a dysfunctional relic of the past; or, obliterate the character and transform it into a modern statement and you risk losing the charm that characterises its unique presence.
For architects Taylor Knights harmonising historical and contemporary elements was at the heart of the challenge when adapting a grand 1882 Victorian-era home into a contemporary home for multigenerational living in the picturesque suburb of Armadale, Melbourne.
“Our client’s aspiration was to create a family home that felt contemporary and timeless, yet fundamentally connected to the existing heritage context,” shares Peter Knights.
The strategy was to work within the logic of the original layout to minimise waste and expensive structural changes, but like most character home upgrades, the project was not without challenges. Being 140 years old, the structure had shifted and settled, making it necessary to reinforce several key walls to ensure both stability and proper alignment. The unforeseen structural problems required careful planning and adaptation to address the complex existing framework, but offered the architects a profound understanding of the bones of the building, from which they could preserve its character and integrate their client’s requirements.
These requirements included adaptable zones for multi-generational living and a flexible floor plan that encourages togetherness and independence. As such, the new design includes a new entrance gate and staircase, allowing the different family members to move seamlessly throughout the property yet maintain separation.
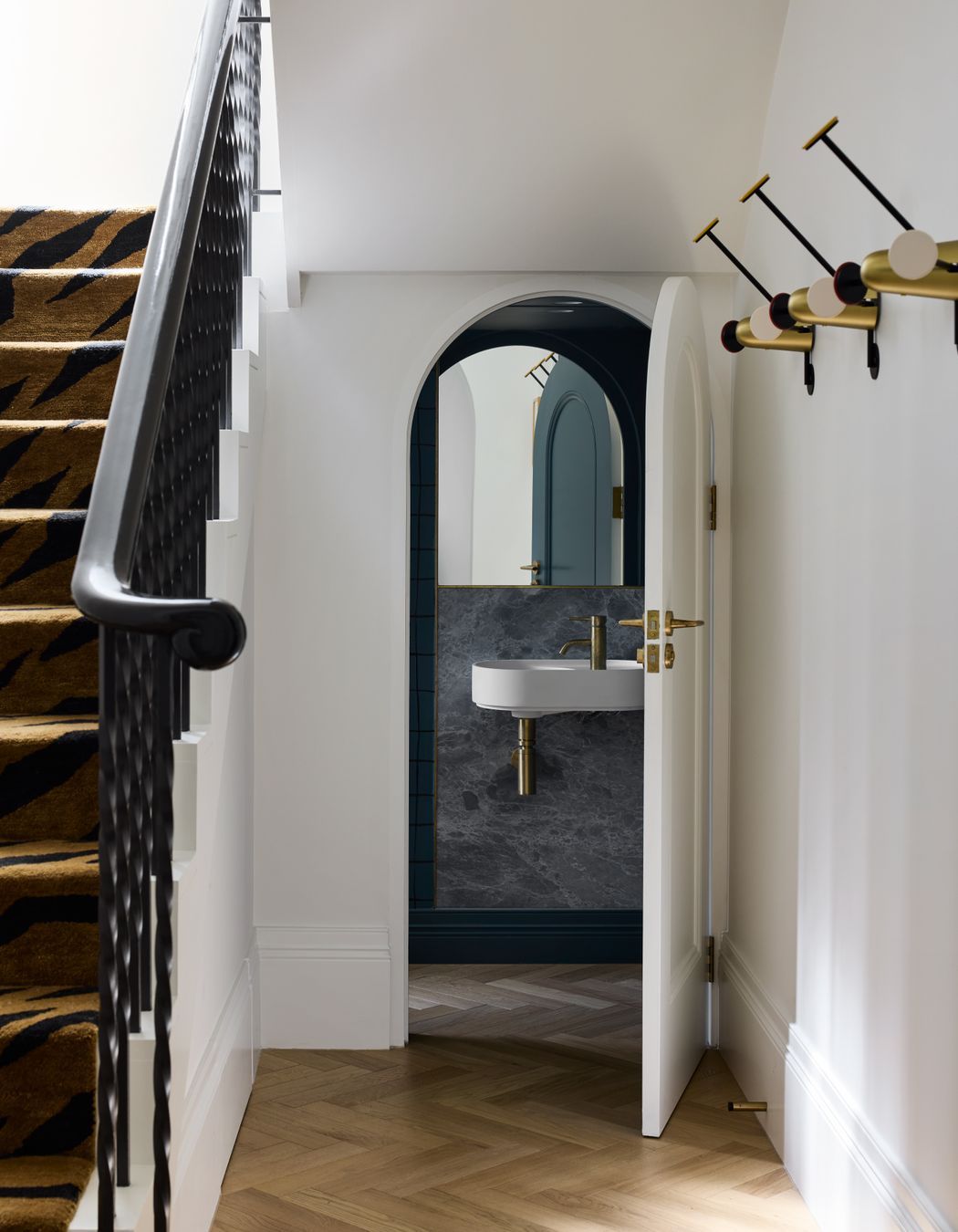
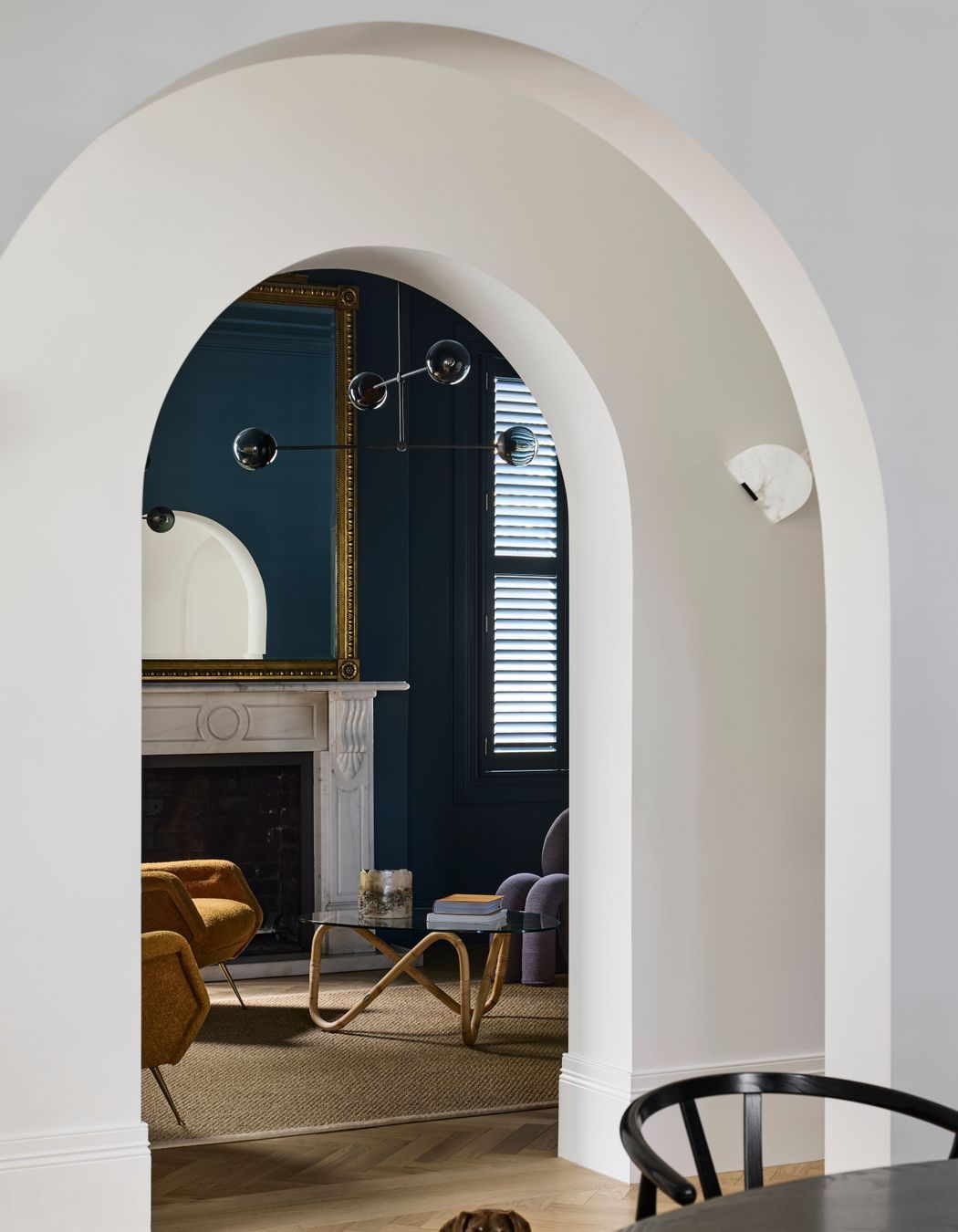
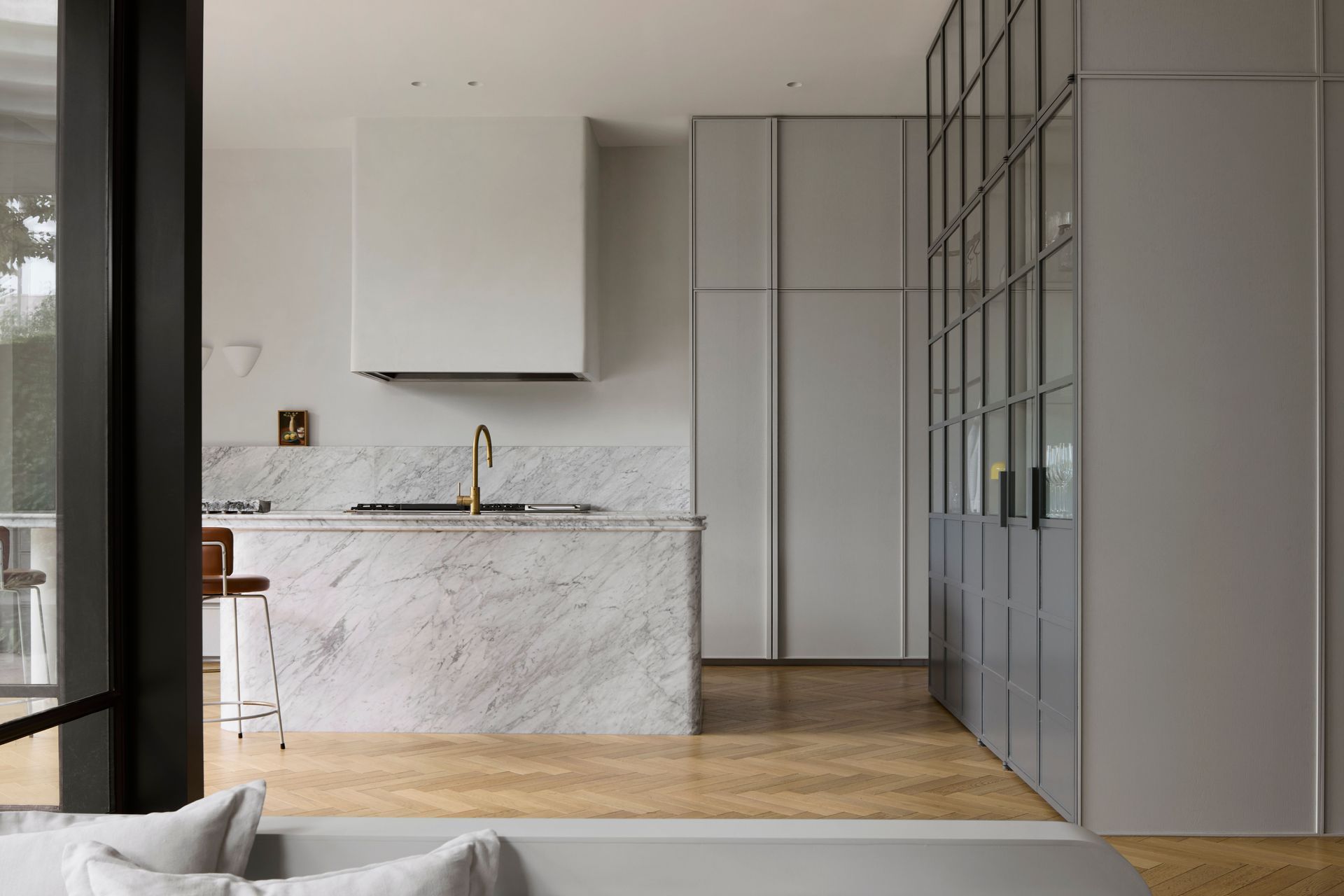
The floorplan was extended, yet the new extension is modest in size and is detailed to emphasise the break between old and new, with a deliberate attempt to establish a harmonious and sympathetic relationship using masonry, traditional detailing and scale.The garage, boundary fence and rear veranda are reimagined as a singular brick entity, forming a courtyard garden at the heart of the site.
“Designed as a sanctuary for family and friends, the space is activated by an external fireplace, first-floor balcony, swimming pool and spa, and outdoor dining areas,” shares Knights. “The exterior garden, which is the focal point of the home, provides a strong sense of sanctuary, a feeling of calm away from the challenges of their daily working life.”
In the interior, the floor plan was also designed to create opportunities for the family to spend time together while being able to retreat when required. A communal island bench and sunken lounge provide social spaces, while a formal lounge, separate dining area, and a flexible private room offer spaces for respite.
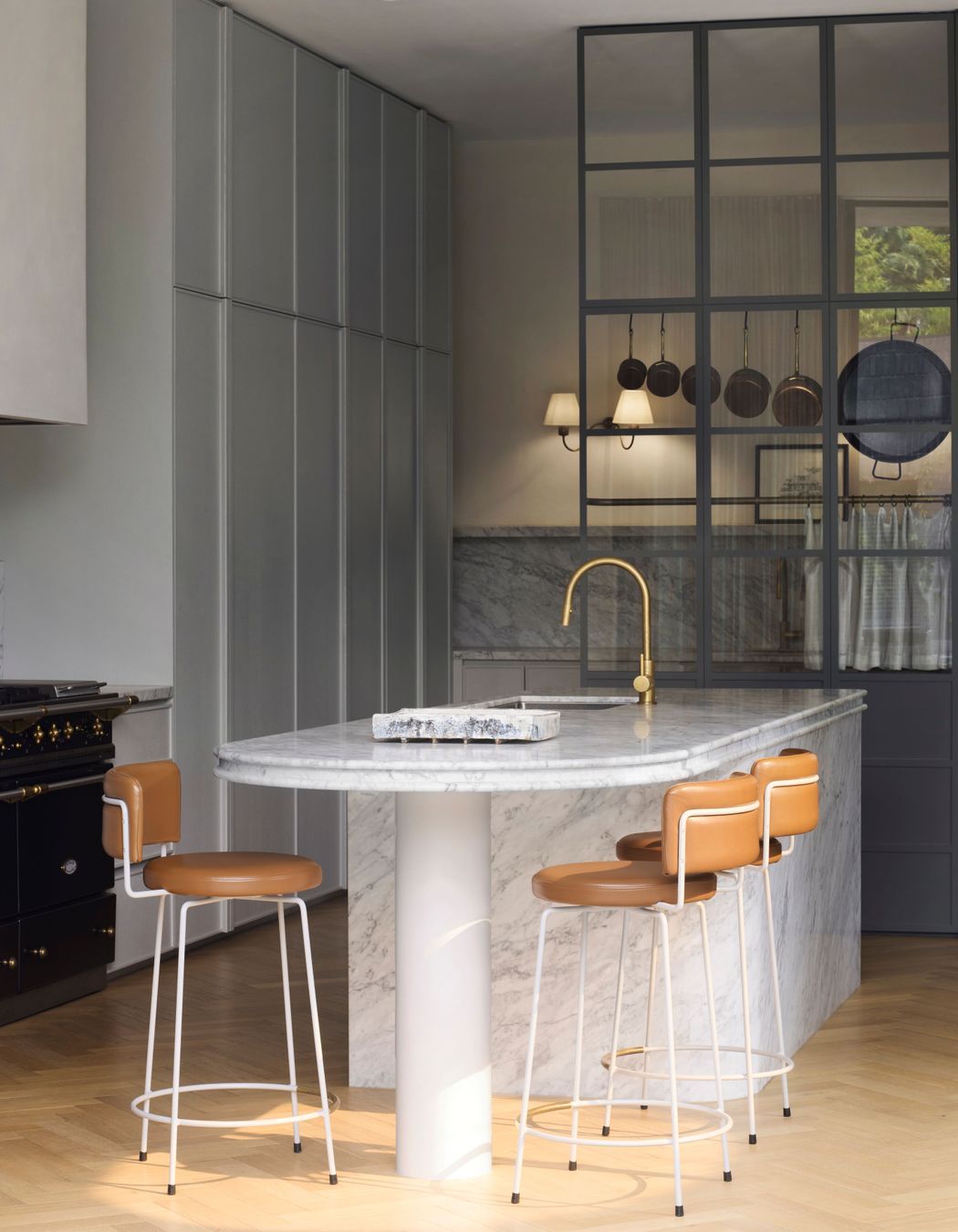
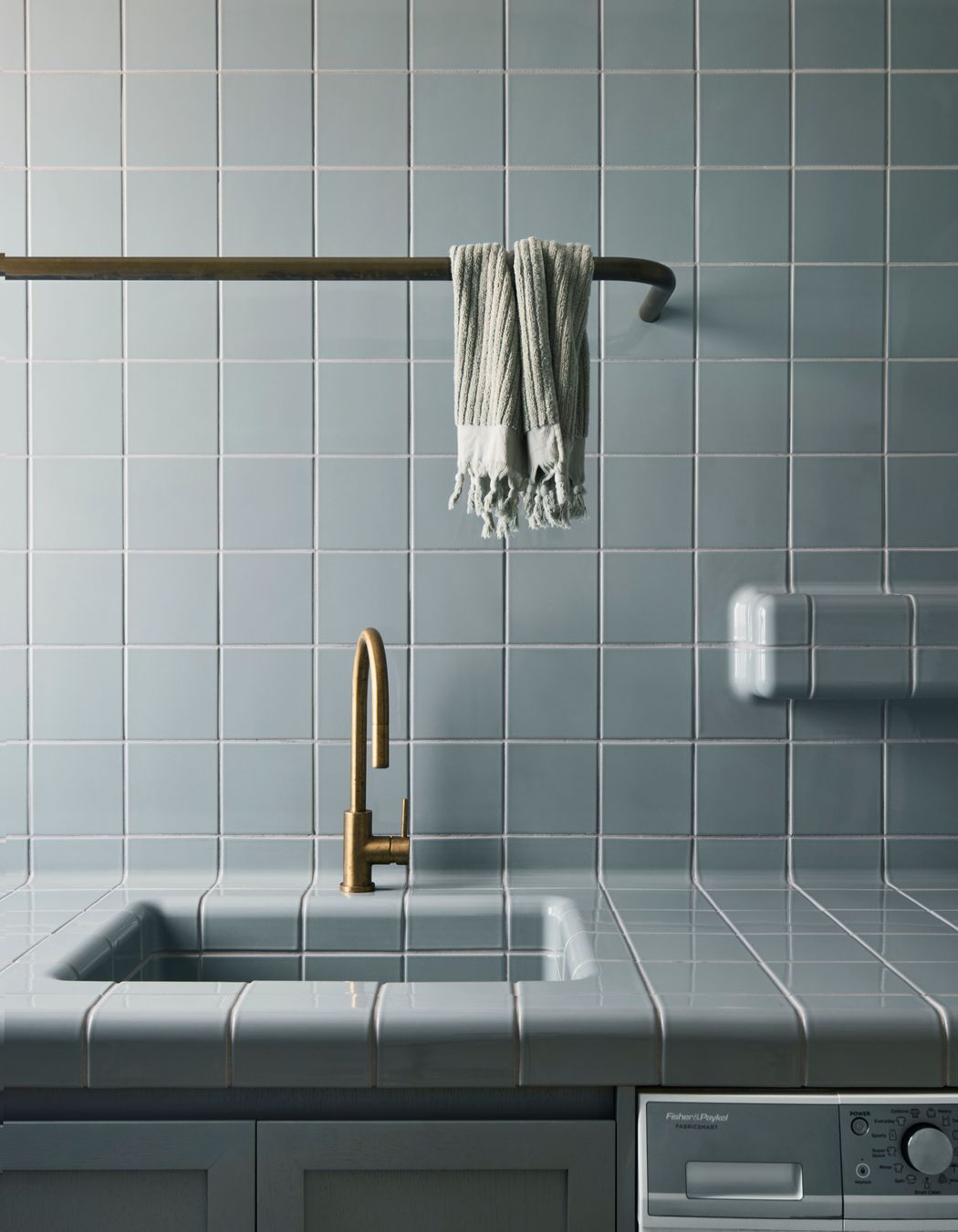
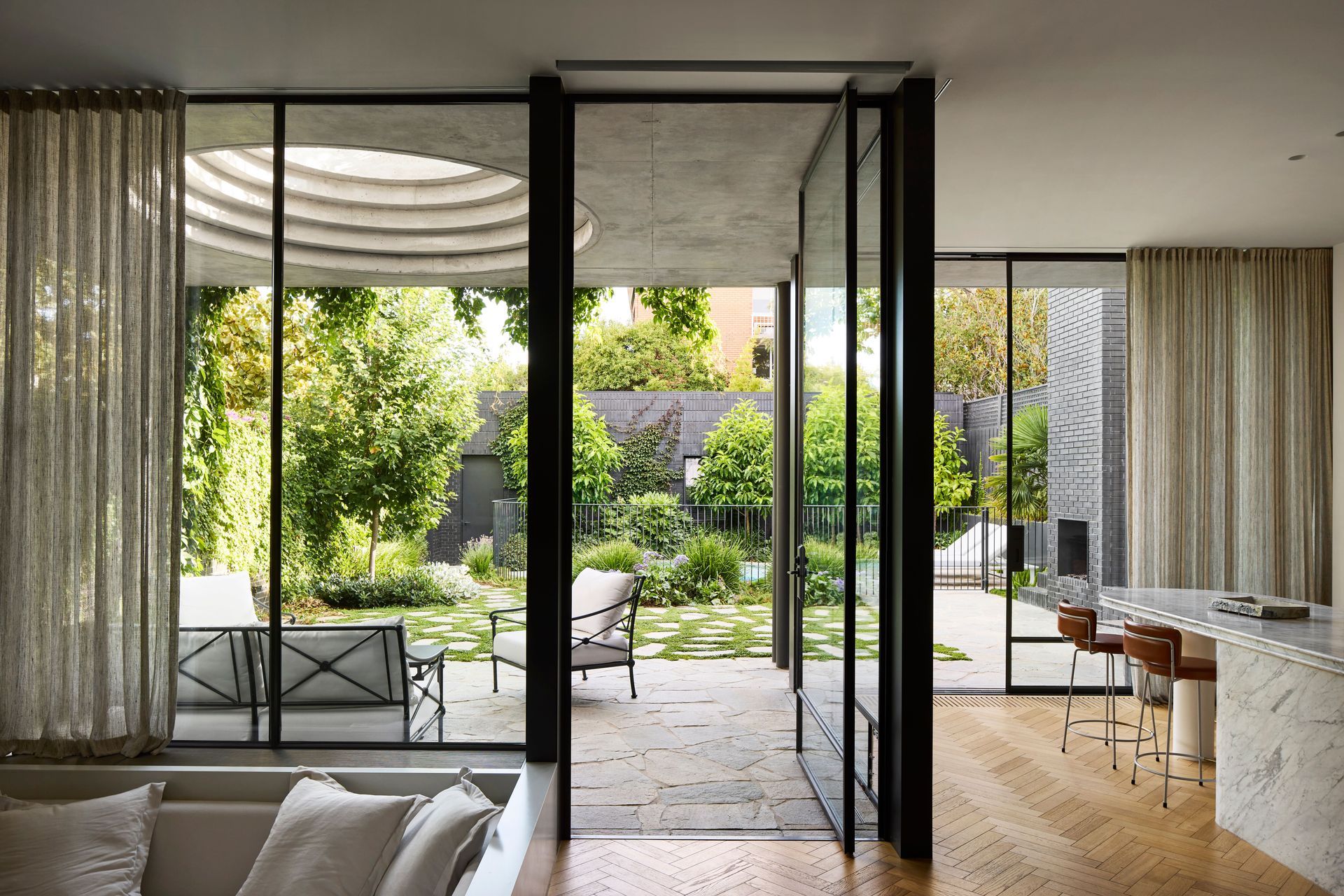
Archways found in the original design are repeated in the new internal spaces, with curved and circular apertures tying old with new. The interior materiality also played a crucial role in achieving this balance between historical architecture and the contemporary context.
“The materials used are lively and robust, providing durability and elegance while enhancing the space's functionality. This careful selection ensures that the interior not only respects the building’s past but also embraces a modern aesthetic, creating a seamless fusion of old and new that enriches the overall design,” shares Knights.
On the exterior, the use of concrete strategically incorporated with brickwork seamlessly merges new and existing elements of the home. This sensitive approach not only integrates the modern additions with the historic Victorian structure but also offers a robust quality that complements the home's original monolithic character.
“The design exemplifies a delicate interplay between old and new, achieving a refined juxtaposition where the contemporary architectural elements softly contrast with the traditional aspects of the original building,” shares Knights.
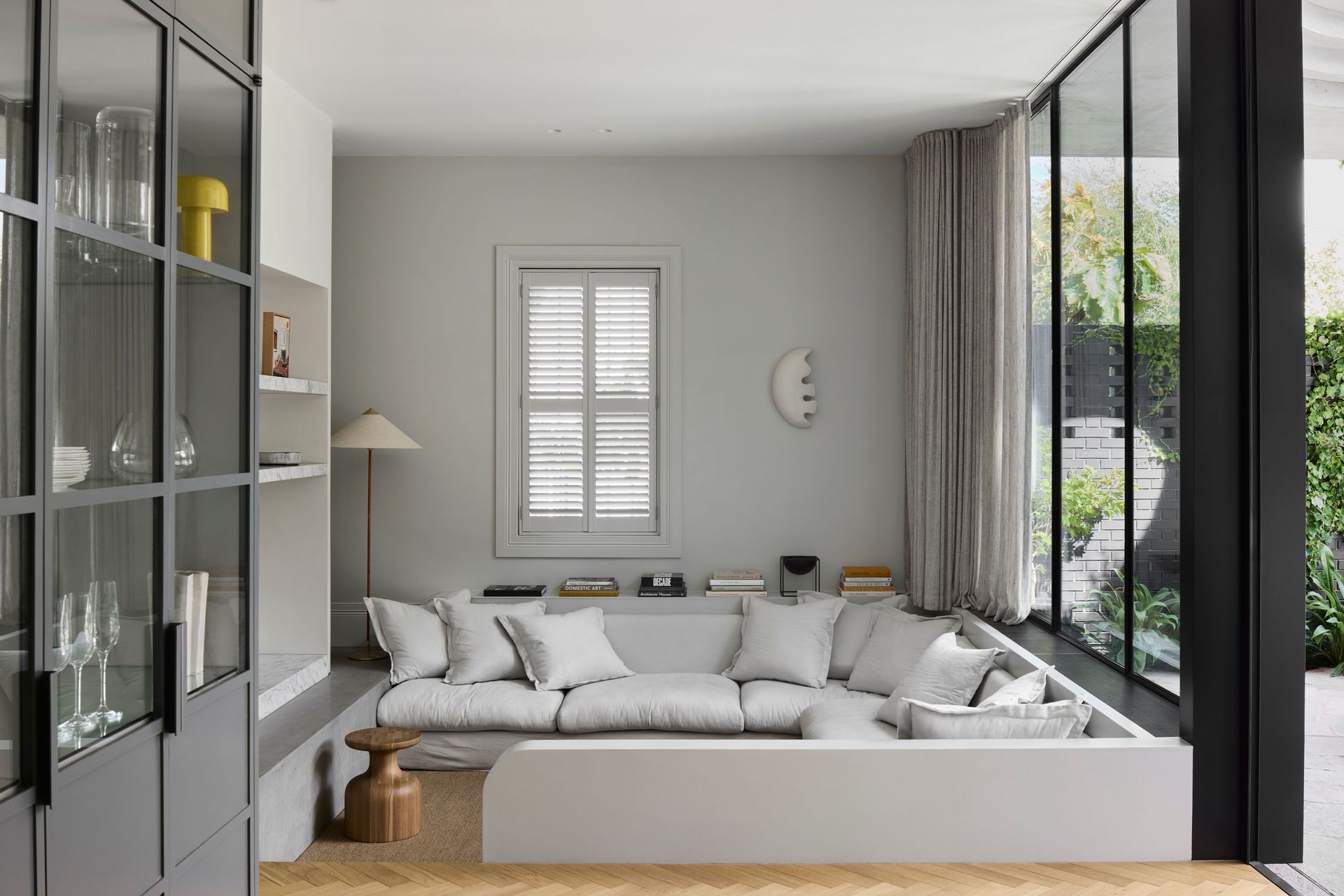
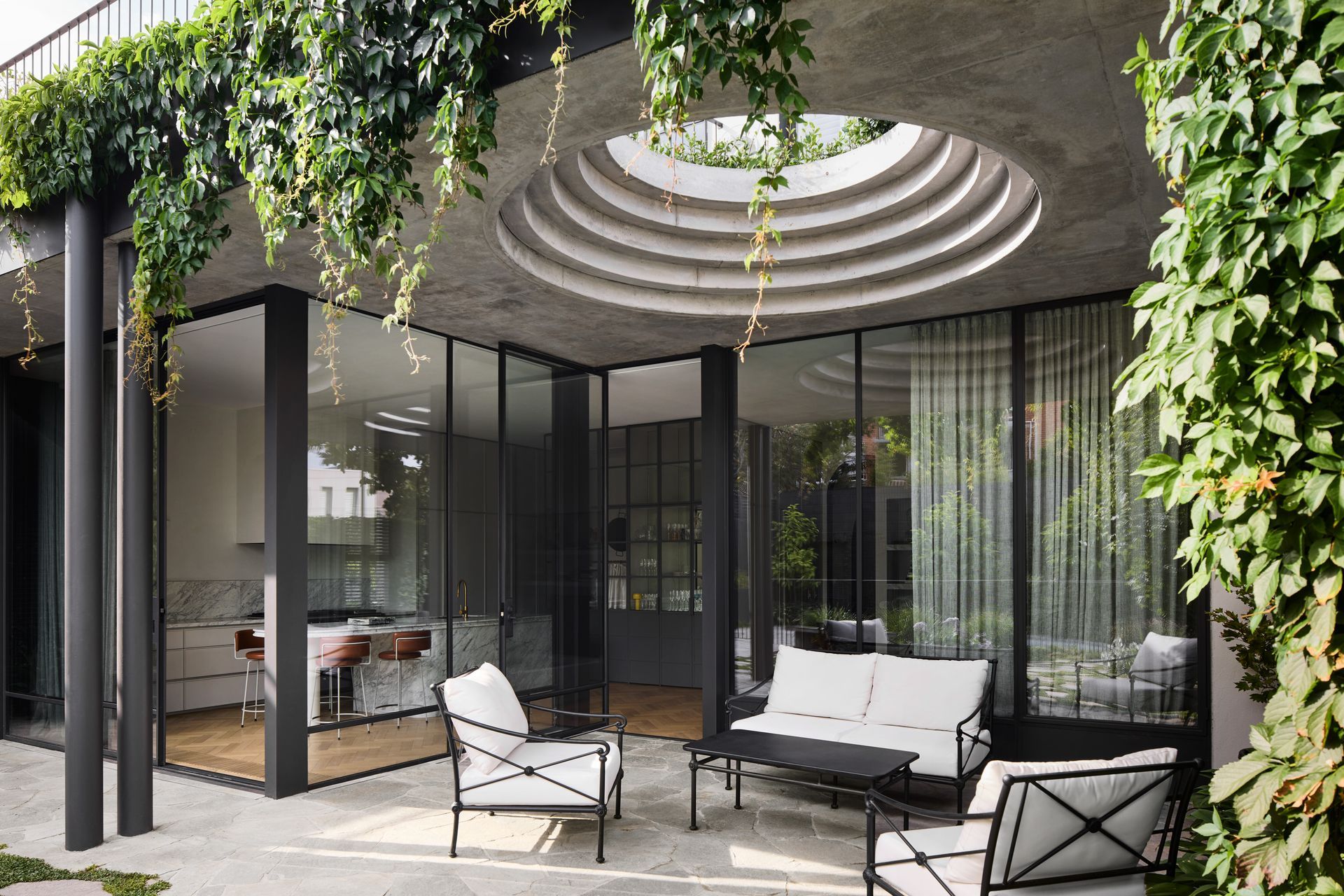
Interestingly, it’s the integration of exterior with interior that is Knights and the clients’ favourite aspect of the project.
“They love how the design seamlessly integrates both historical and contemporary elements, creating a space that feels both timeless and modern. The thoughtful integration of the landscape, the tranquil garden oasis, and the harmonious blend of interior and exterior spaces have all contributed to their immense satisfaction.”
The delicate interplay between old and new has been successfully realised, and the central courtyard garden stands out as embodying the heart of the project, says Knights, as a place of respite and refuge.
“The seamless integration of the landscape with Armadale House underscores a holistic approach where the natural environment and built form coexist symbiotically. This integration is crucial, transforming the rear of the building into a two-level garden oasis that feels intrinsic to the home’s serene atmosphere.”
Explore stunning architecture from Taylor Knights
