This vibrant coffee shop offers a breezy respite from its industrial surroundings
Written by
15 March 2023
•
3 min read
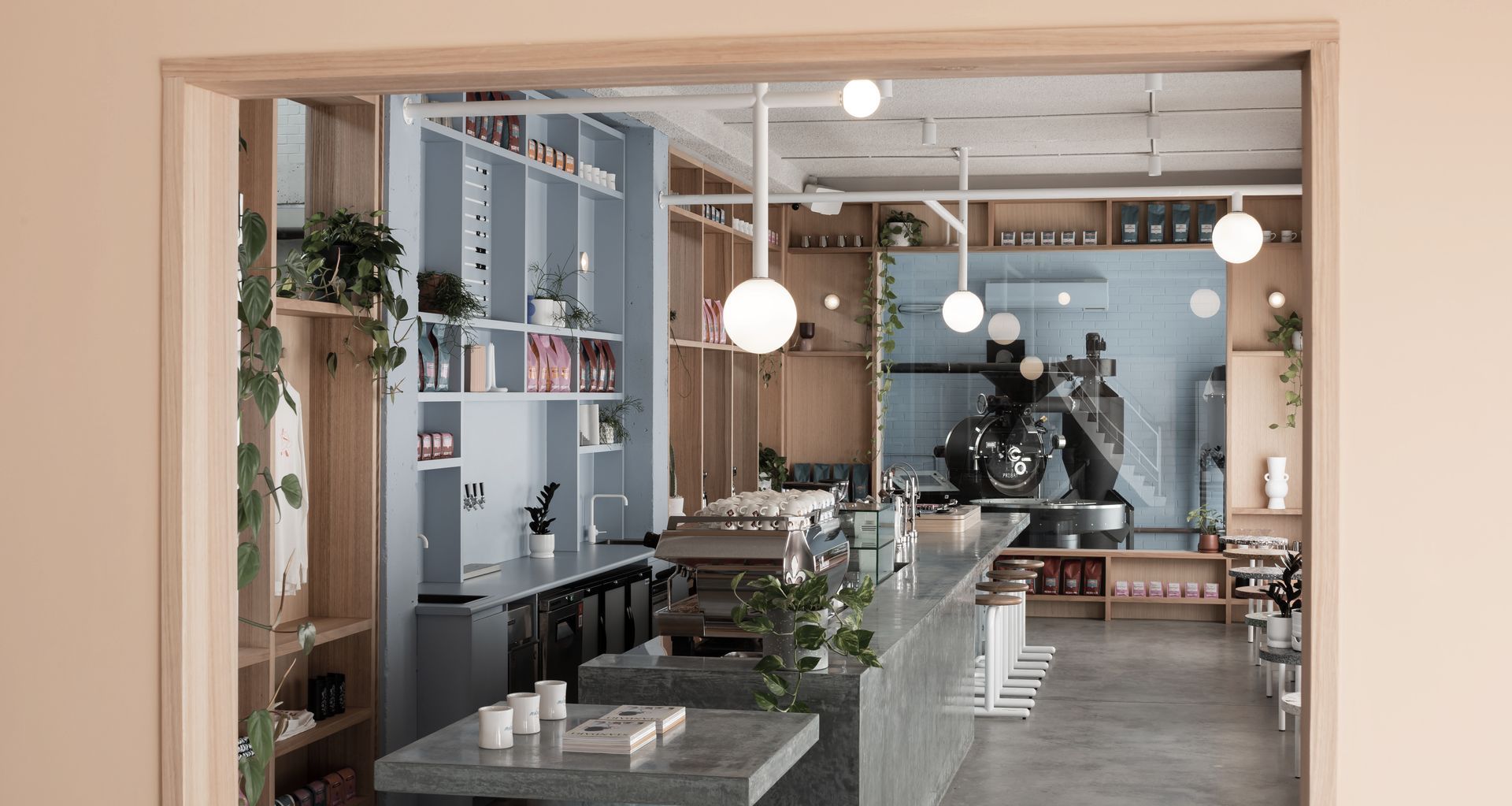
More than merely a coffee shop, Micrology is a celebration of everyone’s favourite bean-based beverage itself. Located in Osborne Park, Perth, the space comprises a cafe, roasting, and training space, rendered in a strikingly laidback colour palette of blue and peach to reflect Micrology’s existing branding.
Tess Sporn and Graham Charbonneau of studio gram were enlisted to bring the space to life, with the owner of Micrology desirous of creating a destination that embraced Australian West coast culture while acting as an opportunity to elevate the coffee experience for caffeine aficionados and the local industry alike by ‘doing things a little differently’. For Tess and Graham, the brief was simple: “to create a place where people feel comfortable to drink great coffee, delivered with a fun and refreshing energy.”
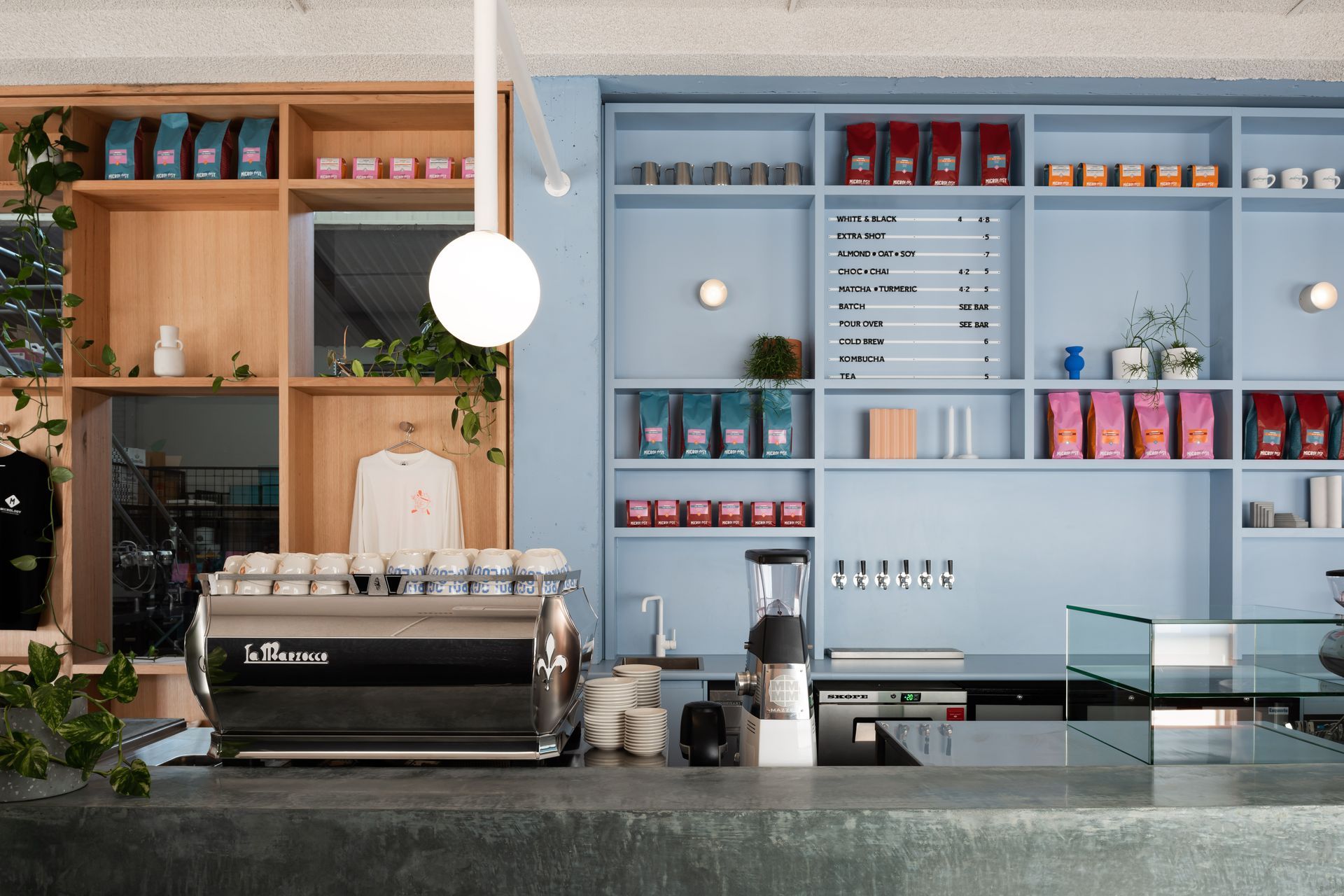
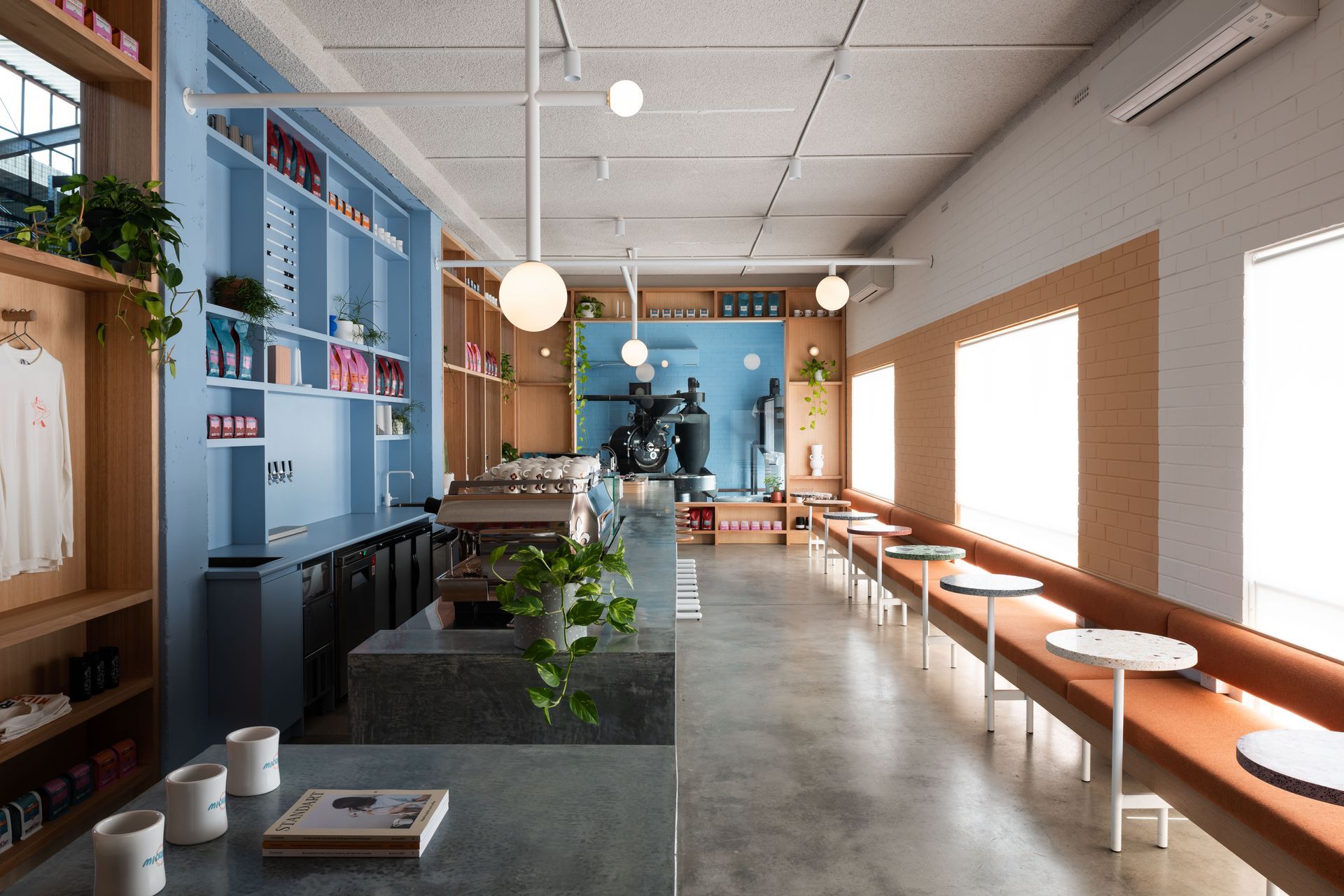
Simultaneously embracing and acting as a respite from the industrial neighbourhood it’s located in, Micrology embraces transparency and connection in its design. For Micrology owner Daniel Ash, it was important that the space was built with purpose. Each element within the space was designed with the intention of not only conveying the breadth of industry knowledge the Mircology team possesses, but to create a space where other hospitality owners could feel inspired and supported in their endeavours.
At the heart of the space is an oversized coffee bench, which allows customers to easily interact with staff and be presented with retail and coffee-making gear. Another key element of the brief was showcasing the back-of-house areas, revealing where the coffee is roasted, orders are packed, and workshops are held.
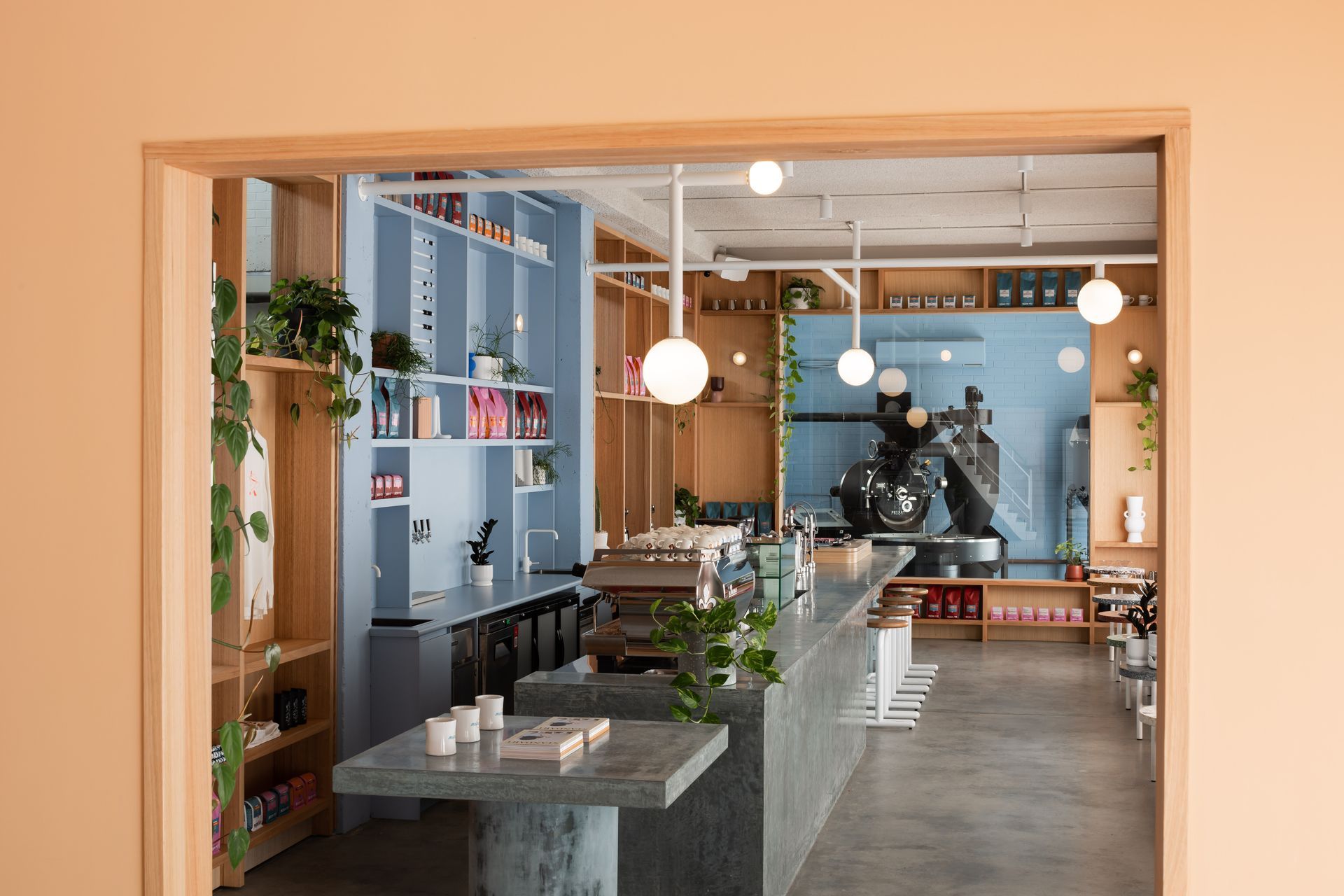
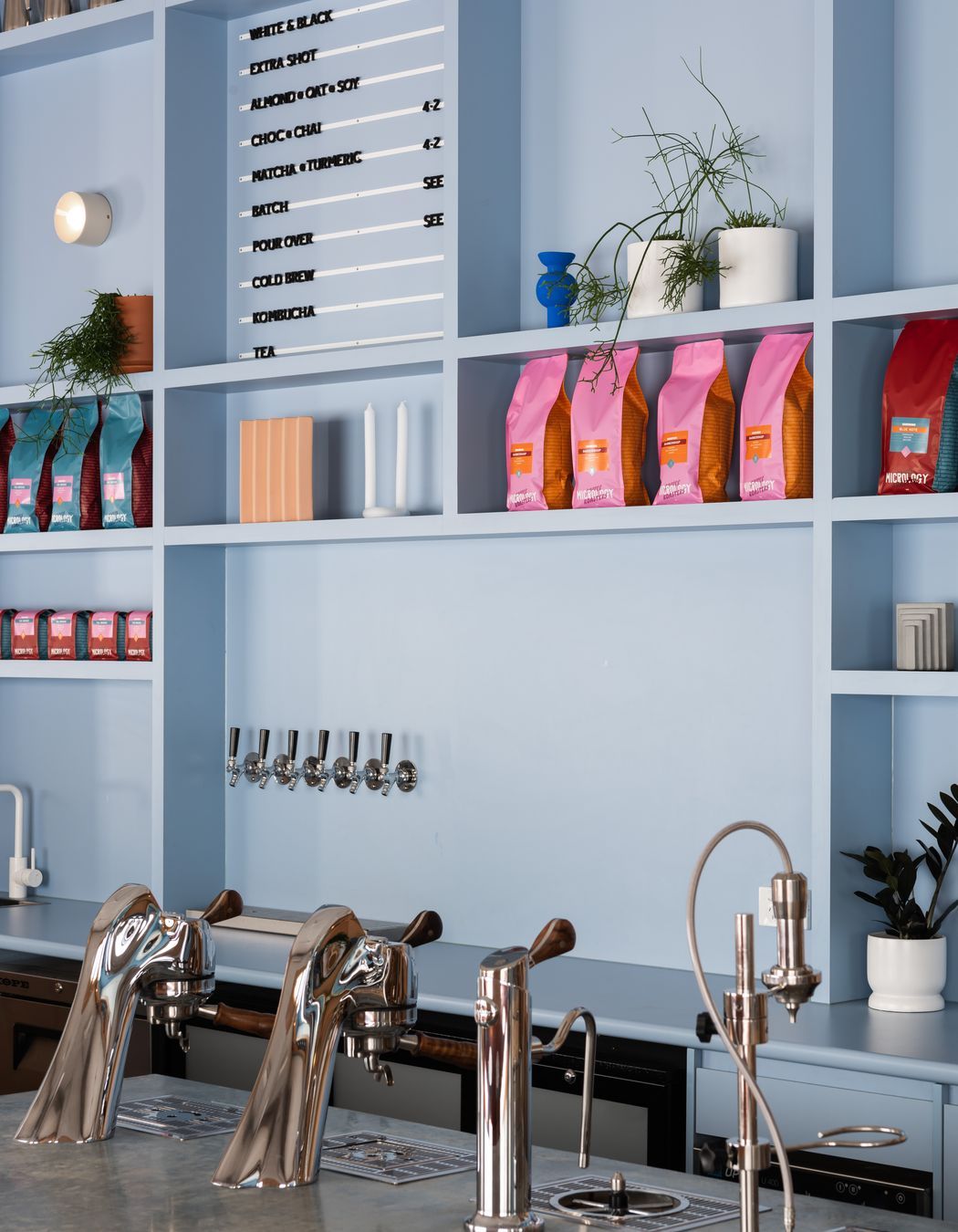
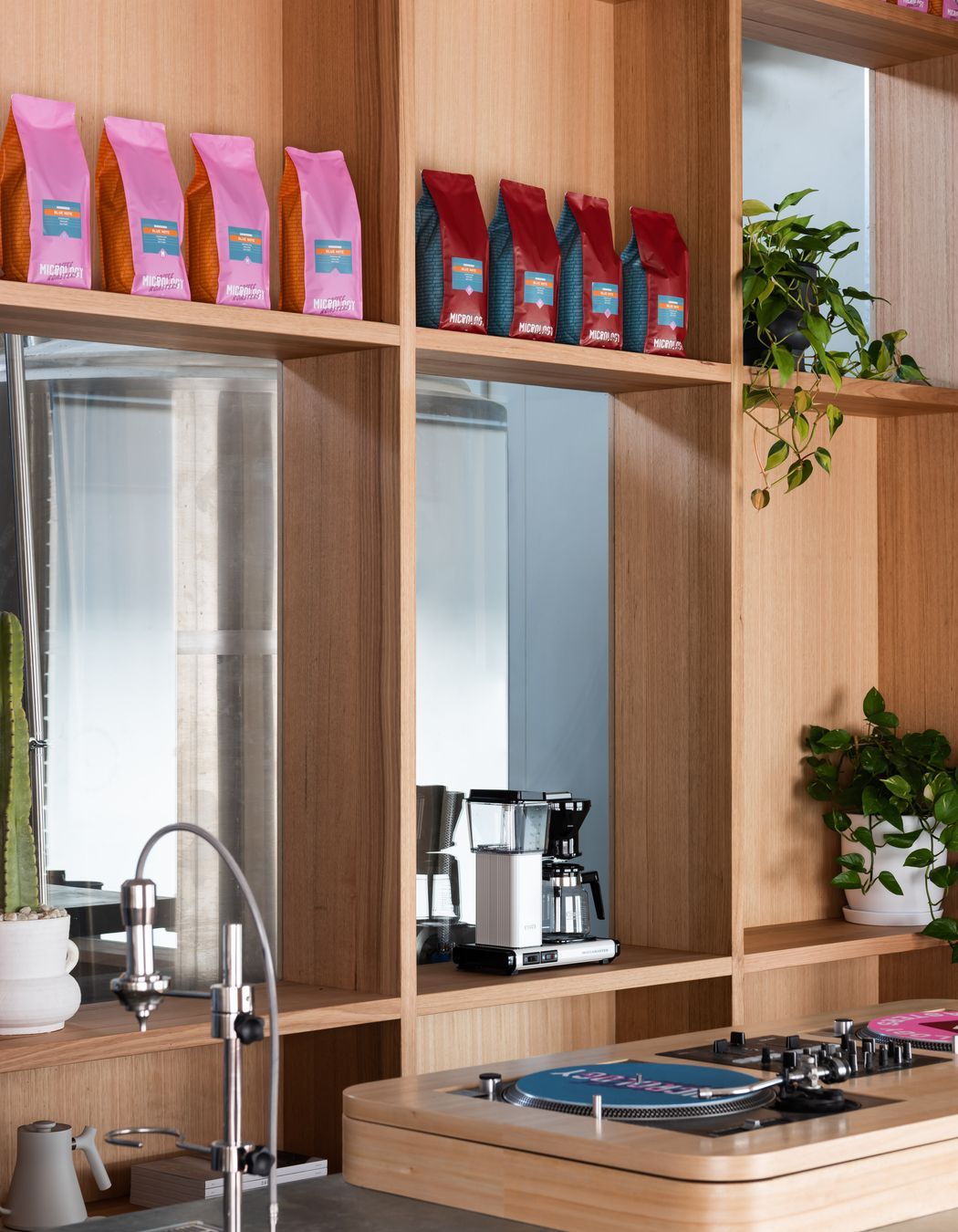
Tess explains that this offered the opportunity to expand the floor space to facilitate larger industry events. “To accomplish this, we aimed to create a visual connection between these spaces and the customer area, allowing for a fully immersive coffee experience,” she says. “To create an additional layer of engagement, we developed a pivoting wall, where the rear wall and retail display can pivot to combine the warehouse space with the retail space.” The introduction of the pivoting wall works to break down the volume of the space into more usable proportions while providing ample space to host larger industry events.
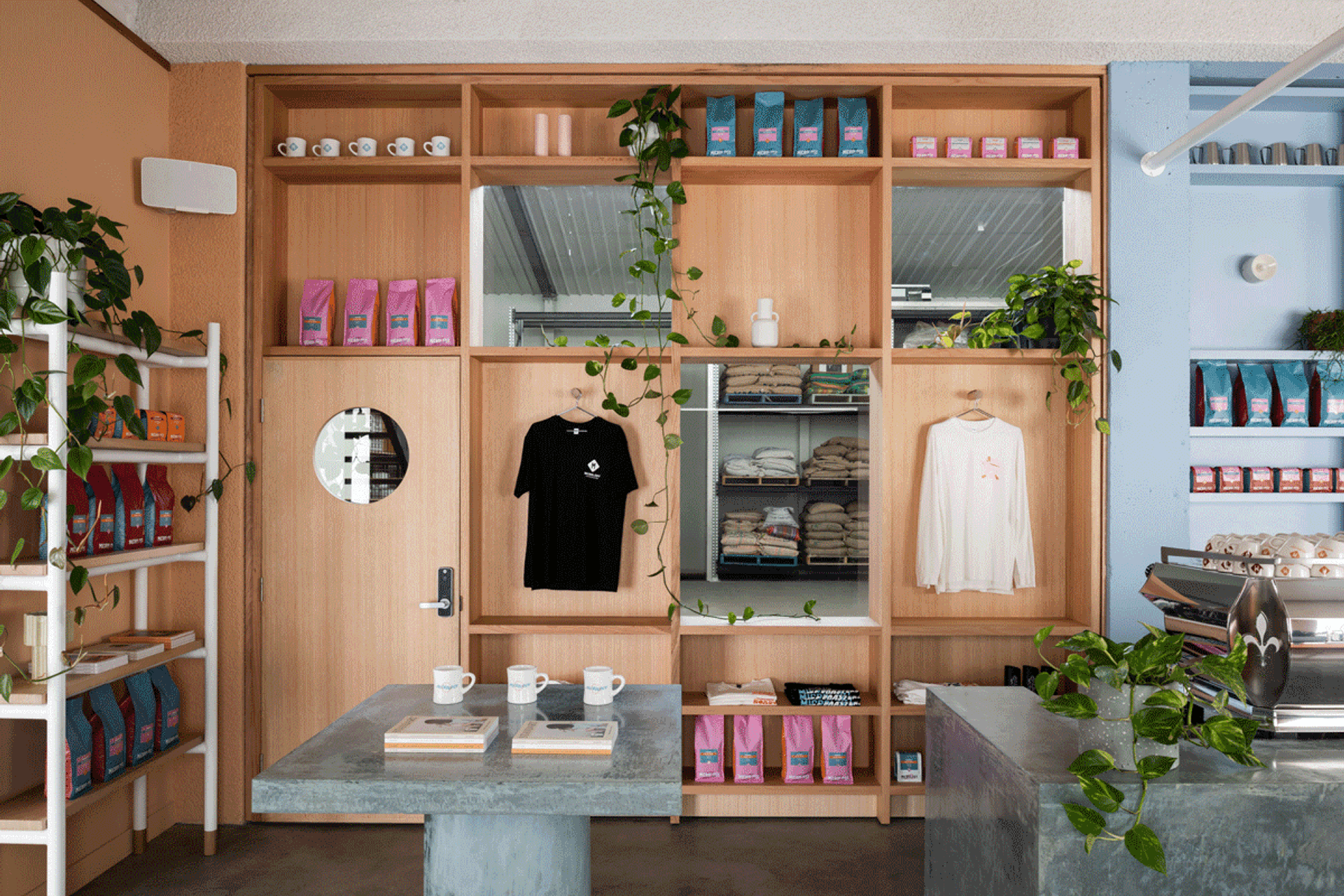
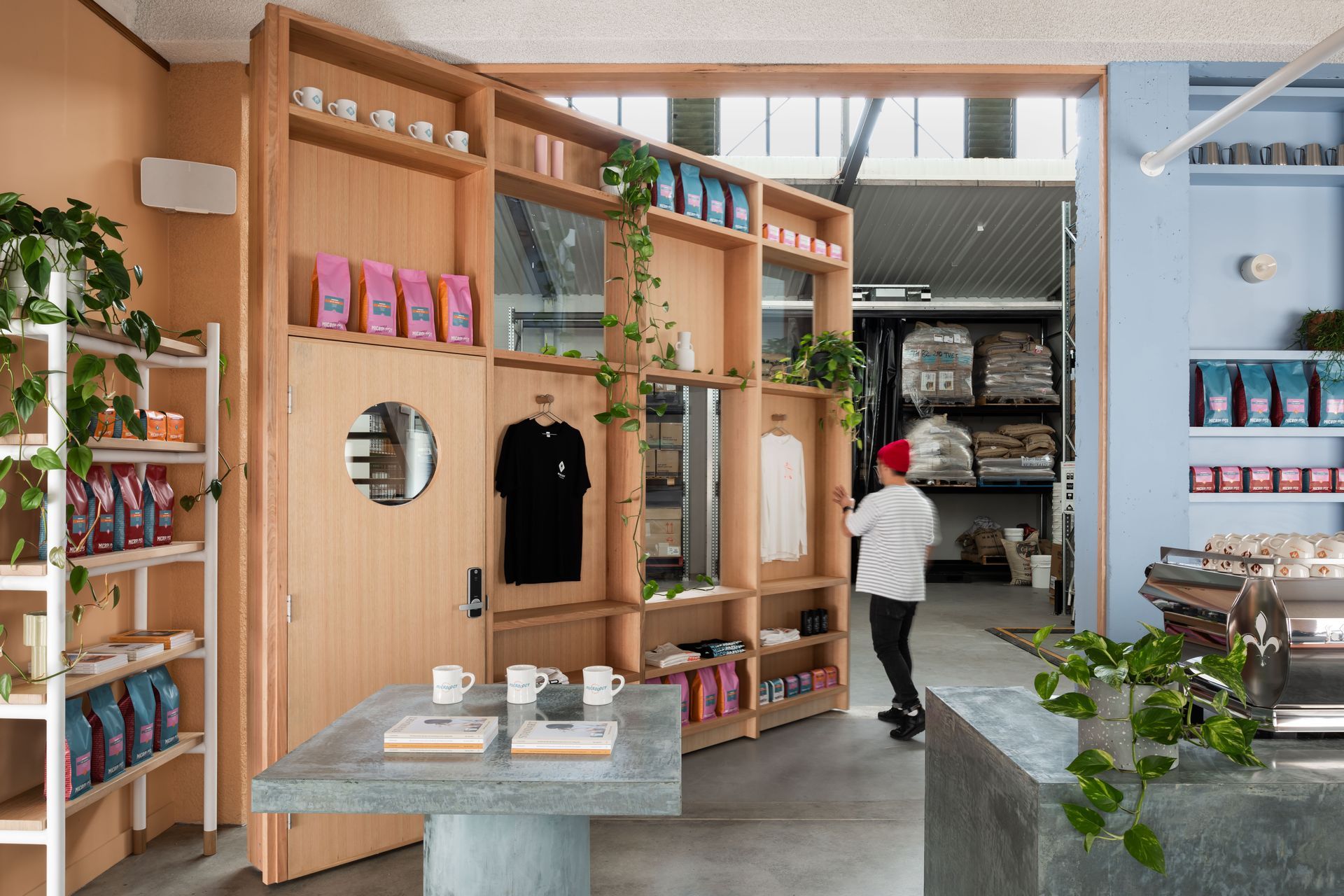
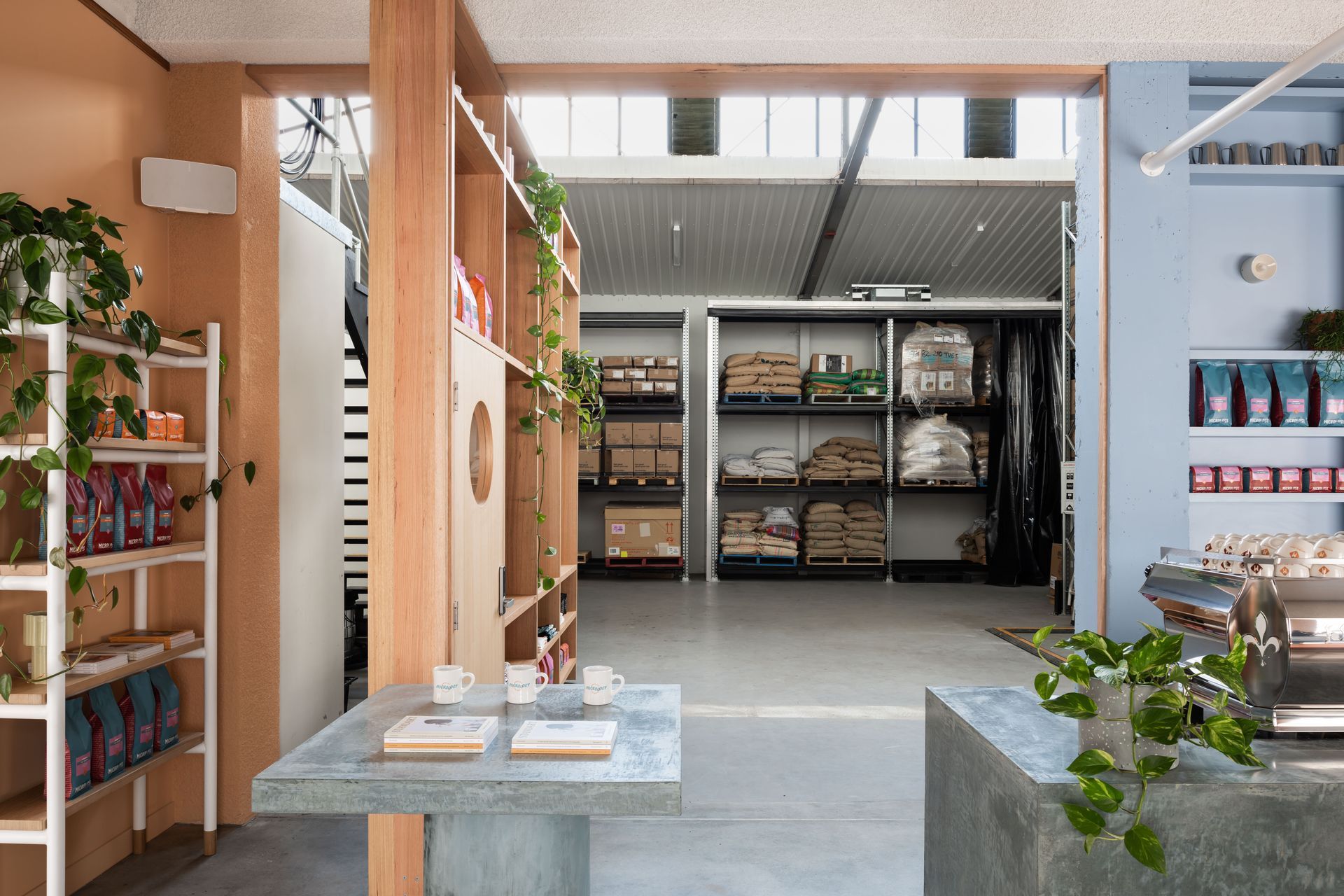
The soft and soothing colour scheme paired with a diverse array of materials works to offset and juxtapose the buzziness of the cafe, with a calming backdrop of blue and peach acting as a visual palette cleanser in the dynamic space. In keeping with the industrial location, Micrology is anchored by a vast polished concrete bench, which acts as an espresso bar and complements the polished concrete floors underfoot. The industrial materials are softened by eclectic touches such as multi-coloured terrazzo tabletops that line the perimeter of the cafe area and warm timber shelving in the retail space.
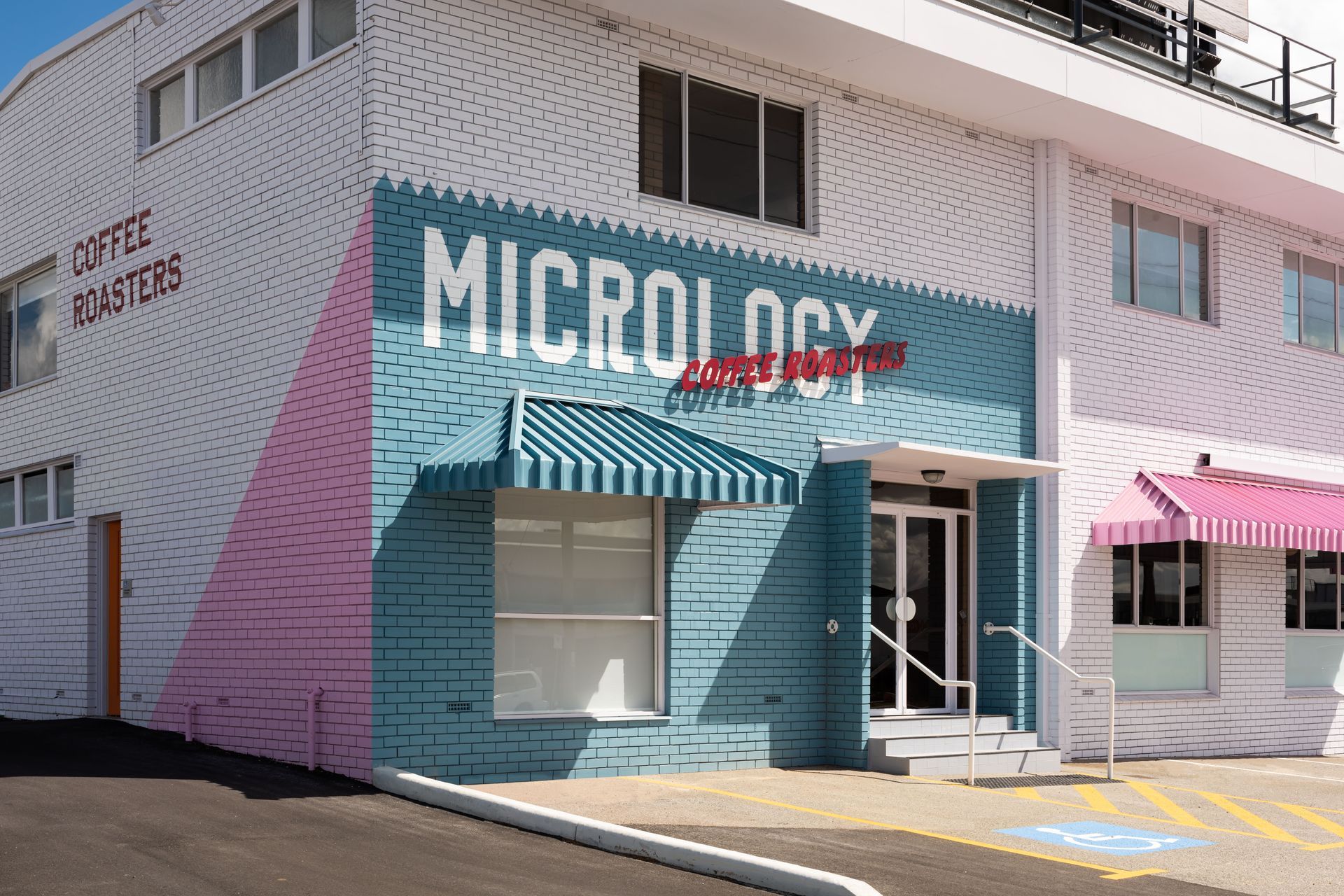
By taking cues from its surroundings while translating the core facets of Micrology’s brand identity, studio gram has created a singular destination that serves to enrich Perth’s coffee culture.
Explore more commercial and residential projects by studio gram here.
Words by Tanisha Angel