Nestled on the sand dunes: a beach shack’s transformation into a mid-century coastal sanctuary in Sorrento
Written by
10 August 2023
•
4 min read
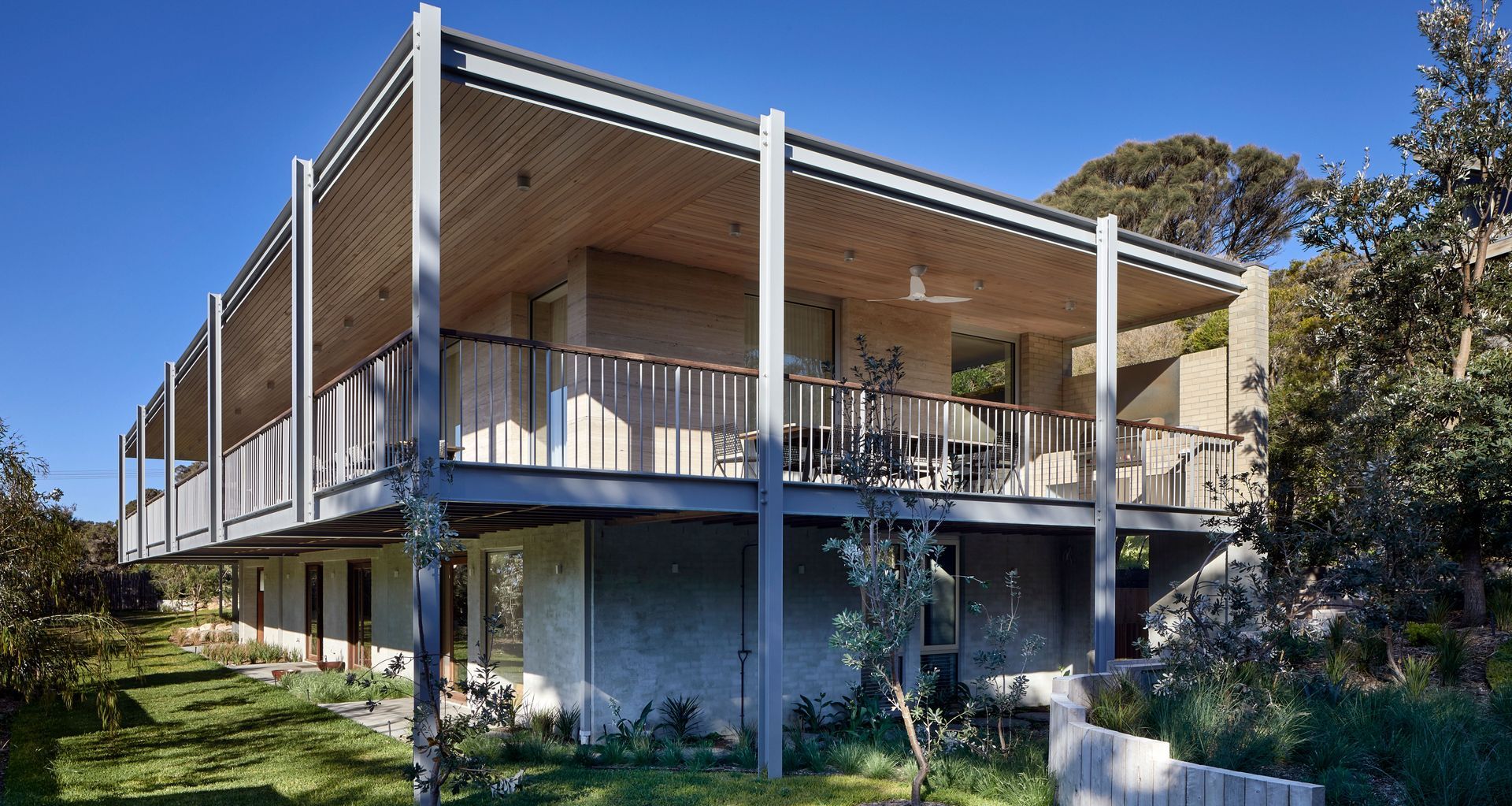
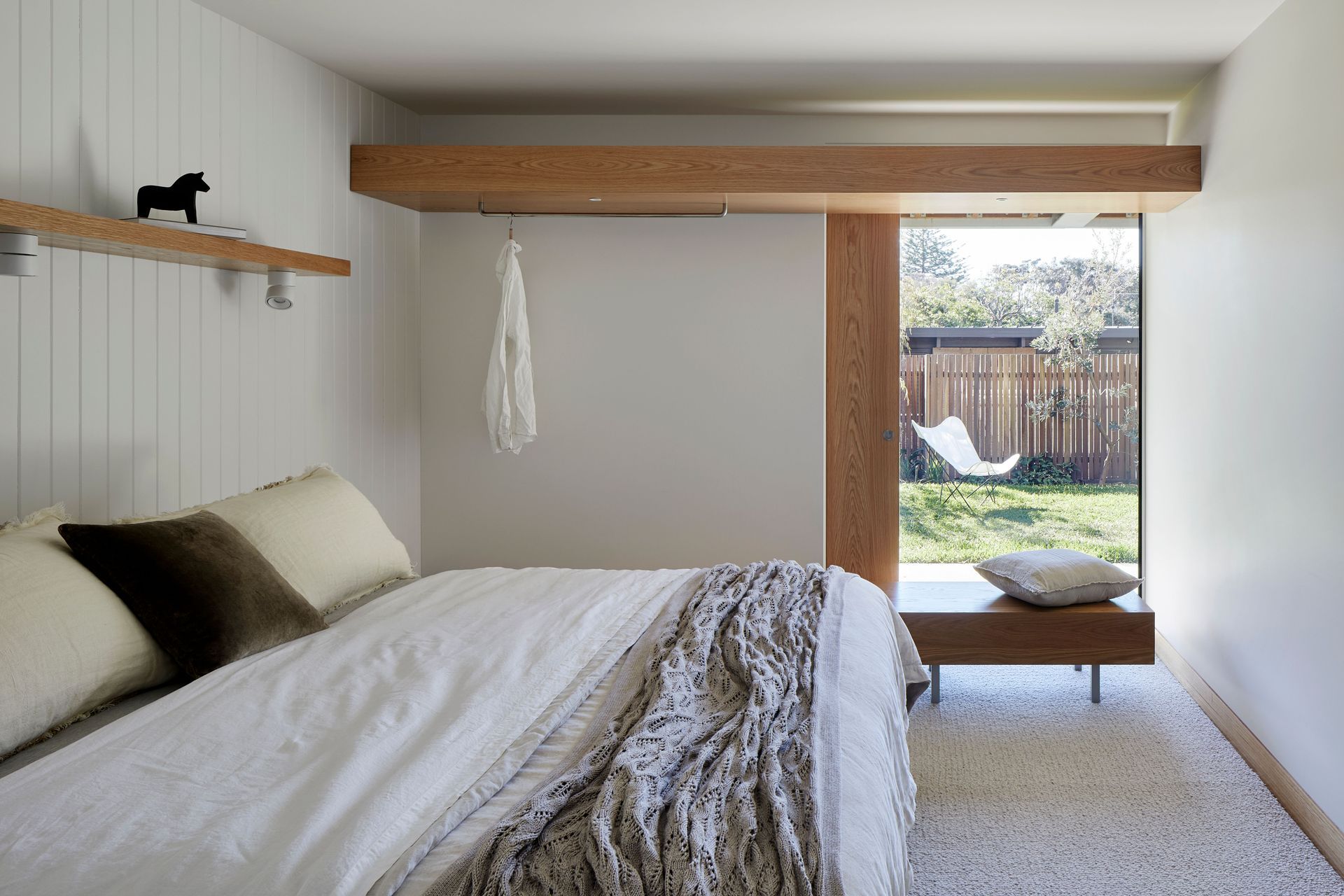
Nestled in the tranquil surroundings of Sorrento, Victoria, this weekender has evolved into a stylish mid-century residence thanks to the visionary design of Melbourne-based architectural studio Hindley & Co.
Breathing new life into this abode, the studio created a home that resonates with its surroundings and the unique travelling lifestyle of its occupants.
The brief
The homeowners wanted to retain the feel of a holiday house while infusing it with the comforts and aesthetics fitting their well-travelled and design-conscious background. Anne Hindley, Principal Architect and Director at Hindley & Co, embarked on this project with a clear vision: to maintain the coastal charm while adding in mid-century European architecture. The clients' fondness for mid-century classics like Rauchner and Neutra fuelled Anne's excitement, inspiring a design that pays homage to these iconic architectural styles.
“Originally, the house was a fibro shack on the block. The rooms were small, and there wasn't much glass, so there wasn't a relationship between the inside and the outside of the house,” says Anne.
“The clients had this book on mid-century architecture they used for their vision, which certainly piqued my interest. This, combined with their extensive European travels, ultimately became the plan for the project,” adds Hindley.
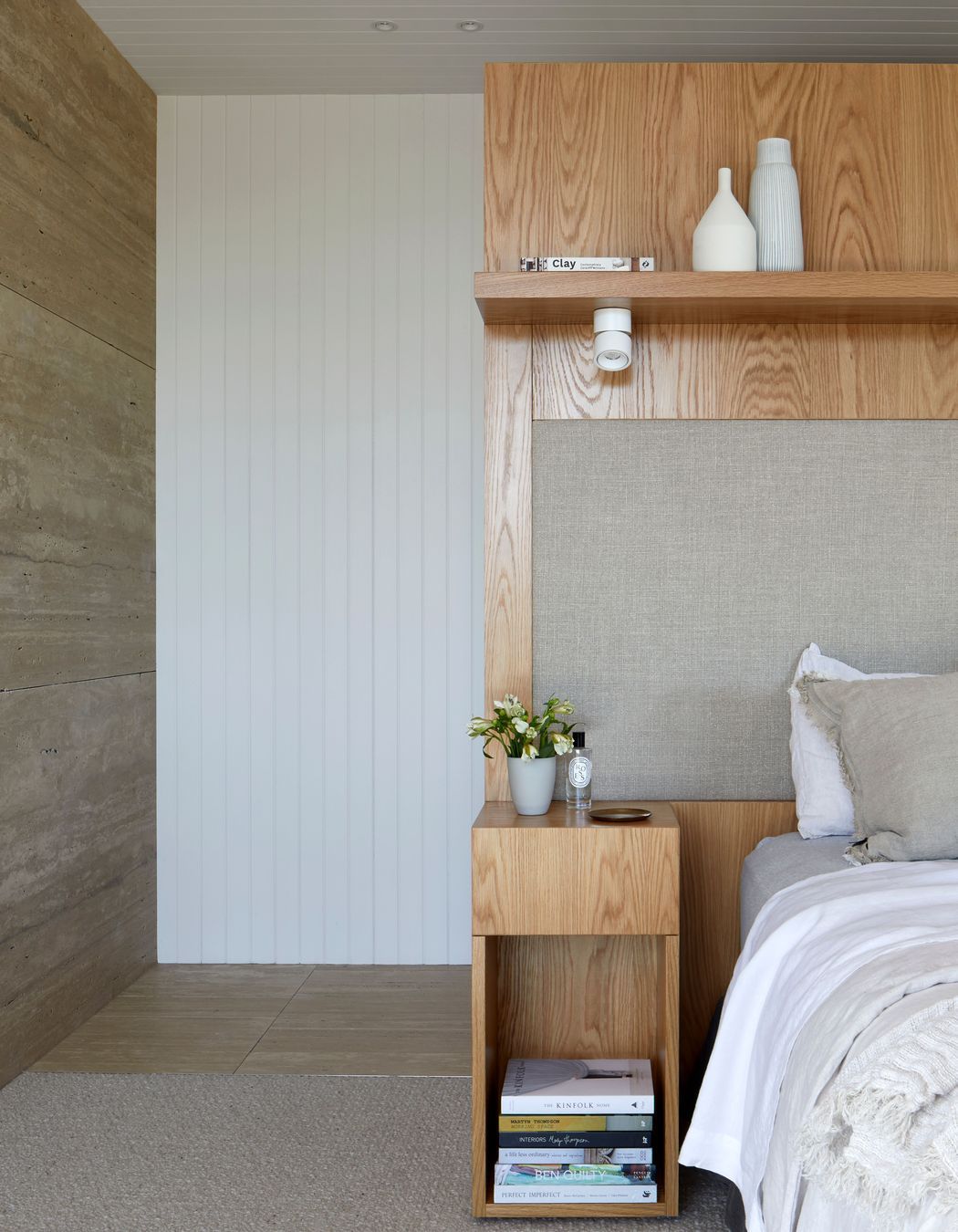
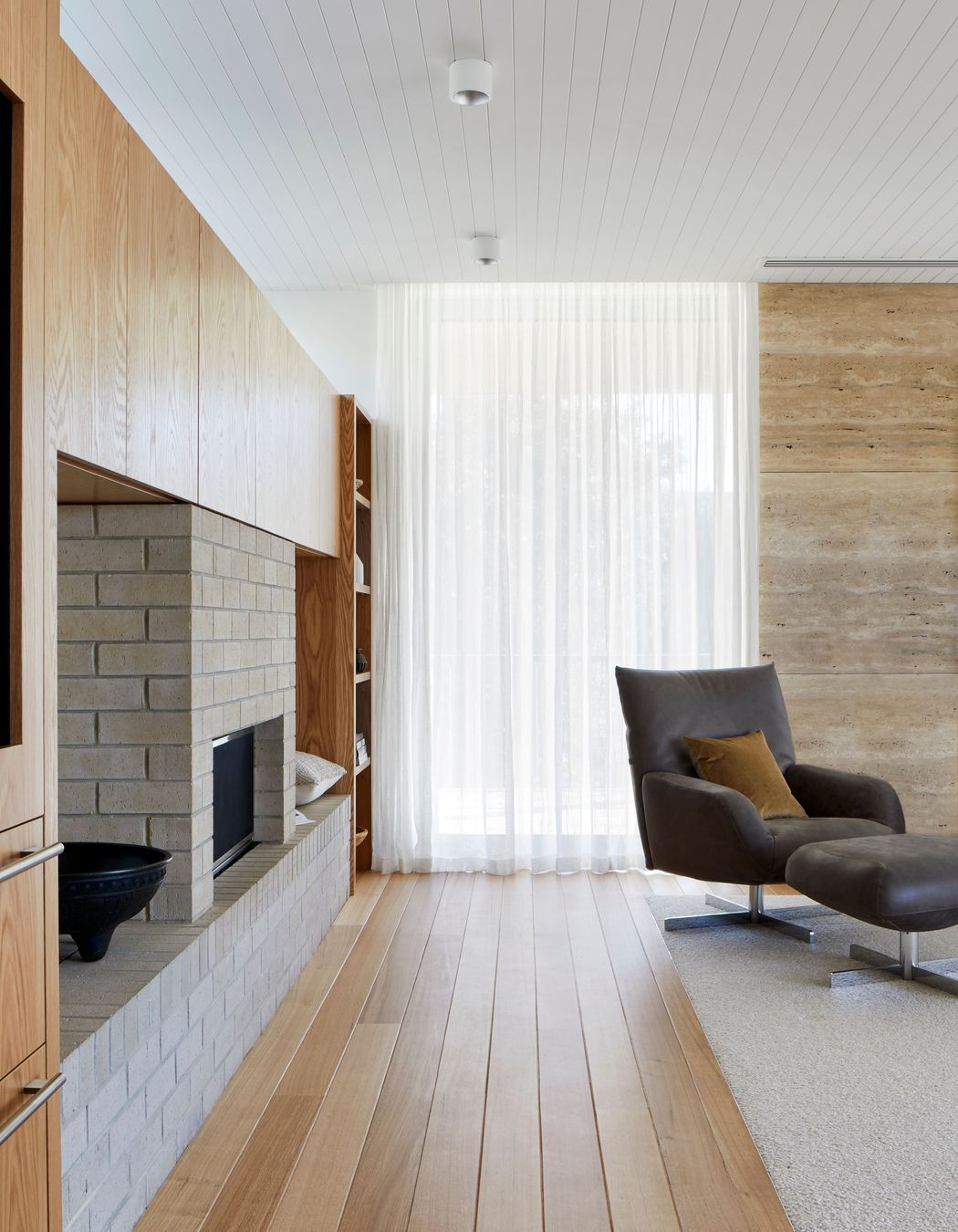
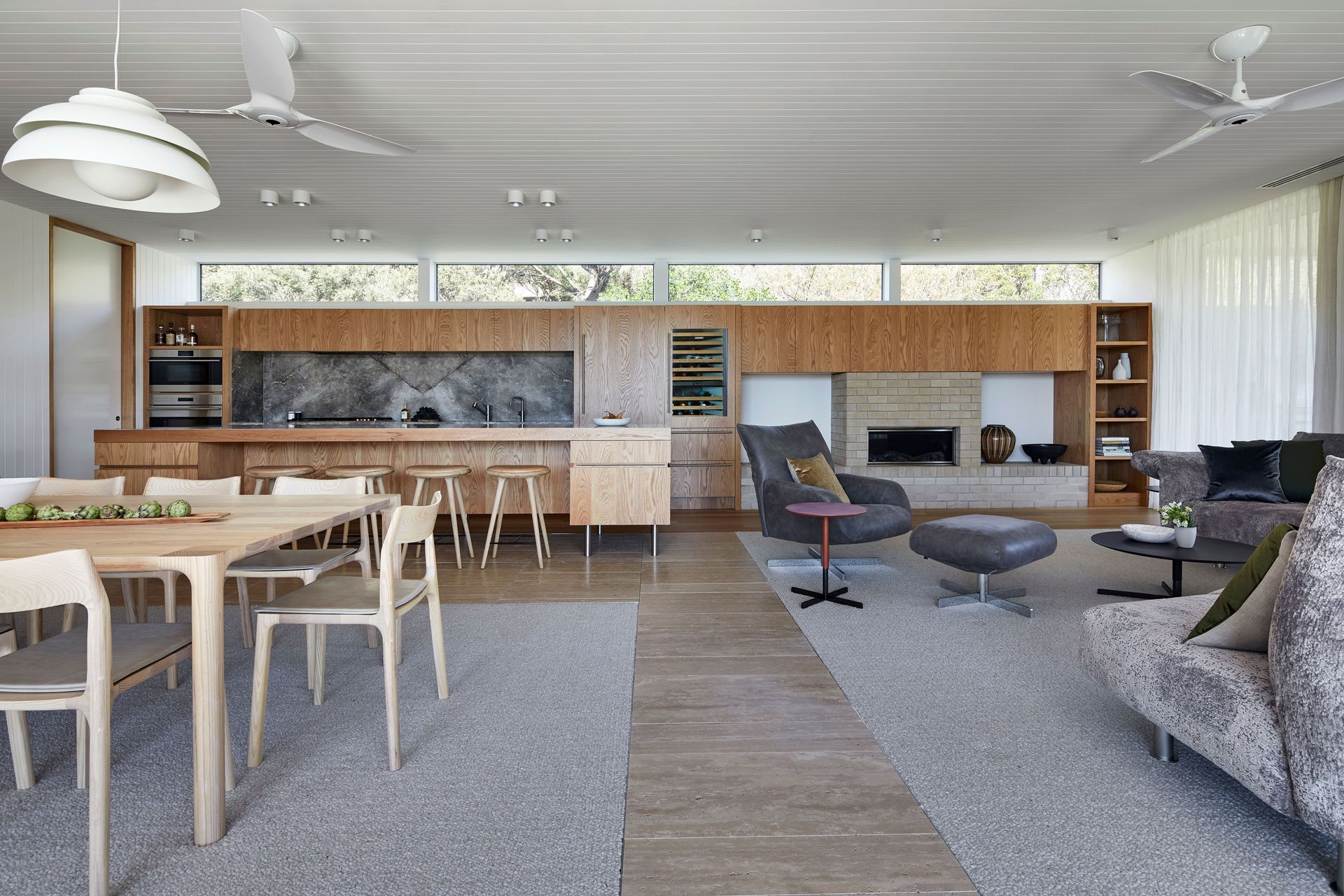
The challenges
The key challenge of the Sand Dune Sanctuary project was working within the constraints of the local planning rules and regulations. The existing structure held the potential to be repurposed into something extraordinary.
“With council restrictions preventing any change in height, we had to work with the original structure. The new layout needed to accommodate its owners, their older children and grandchildren, also the clients were keen to retain some of the original ‘bones’ of the beach shack while transforming it into a more luxurious and sophisticated residence,” says Anne.
“The original house had a concrete slab on the ground floor and the upper floor, which is quite unusual in a beach shack,” remarks Anne.
By utilising the valuable concrete bones of the existing property Hindley & Co were able to preserve the footprint while elevating the final design to new heights.
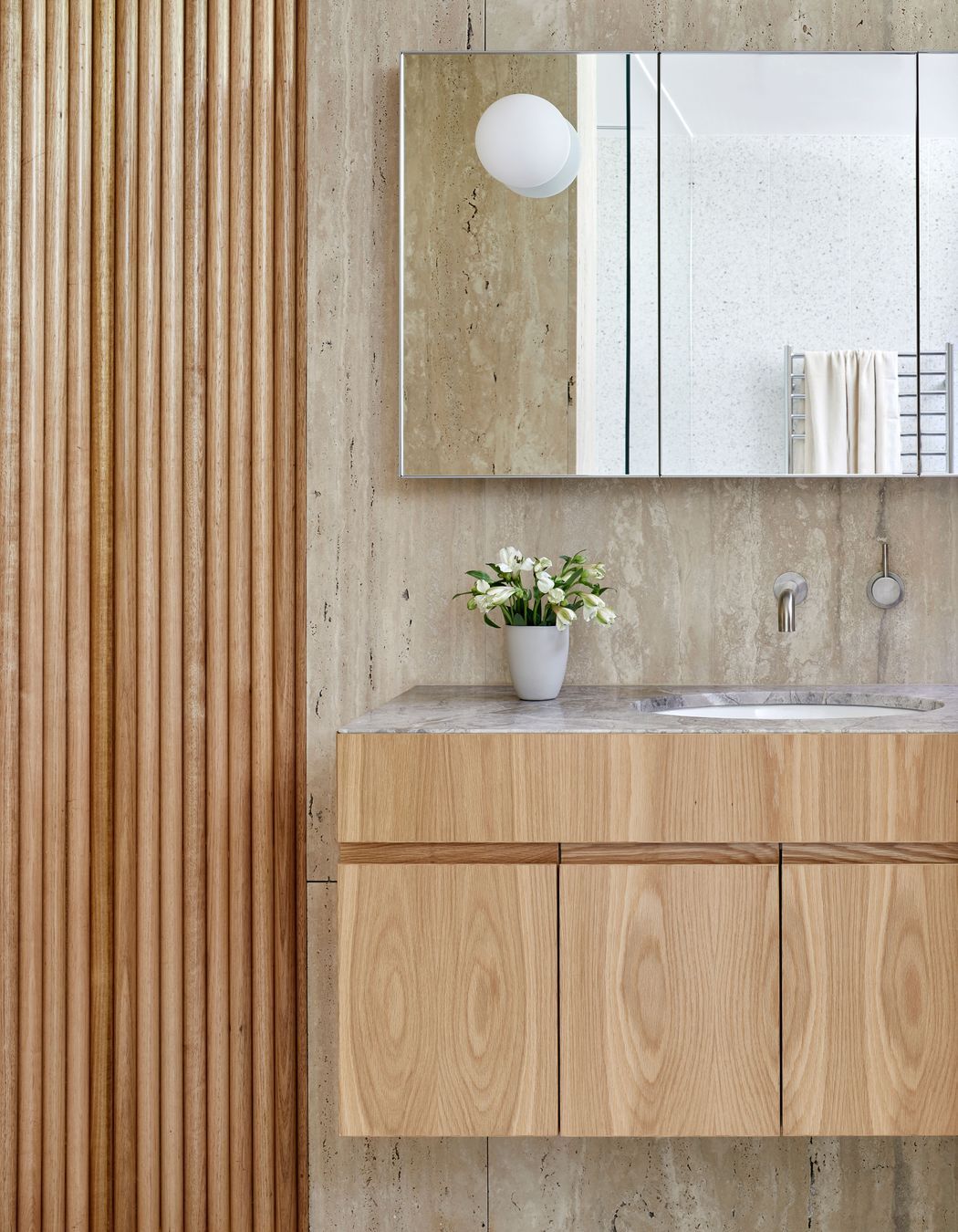
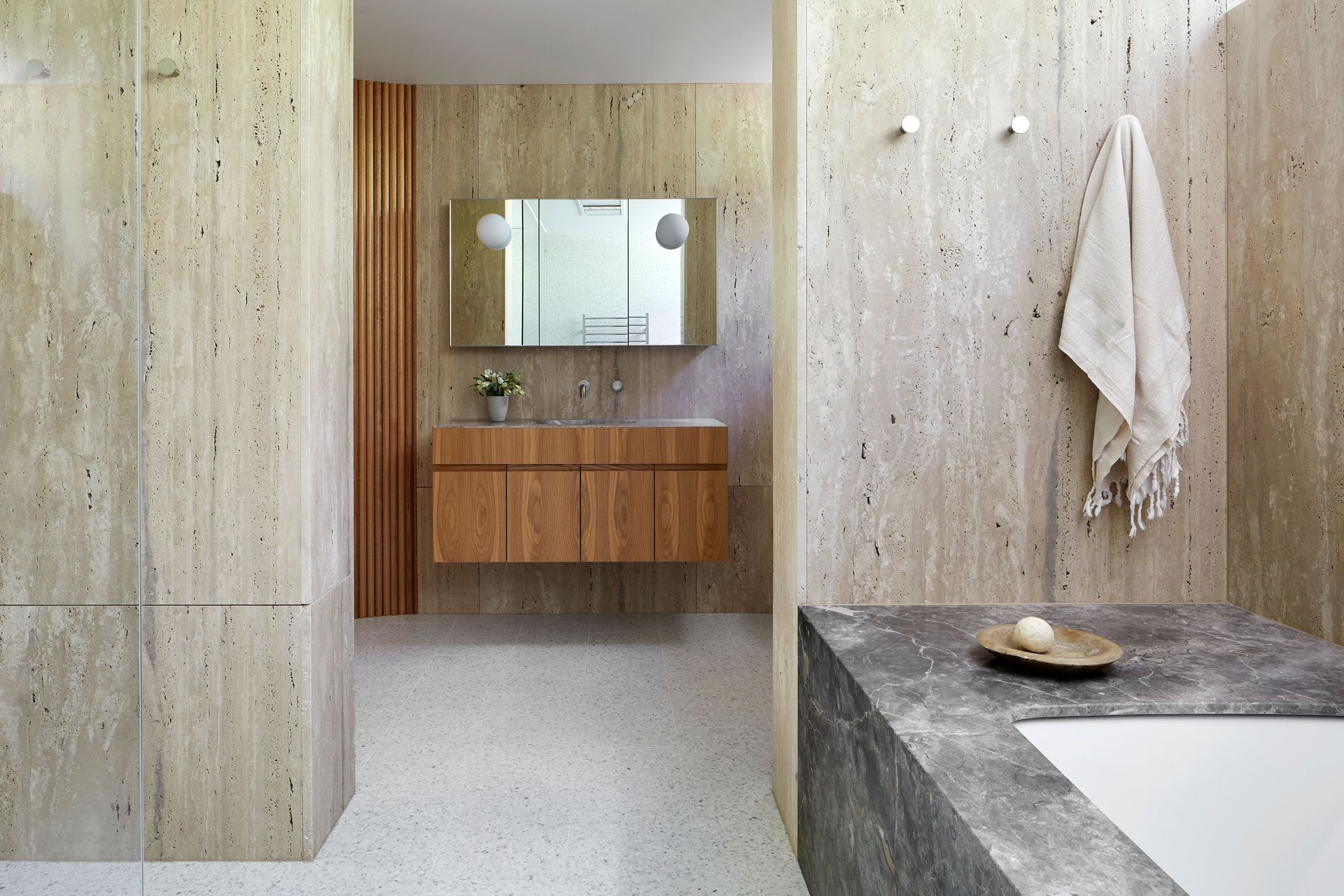
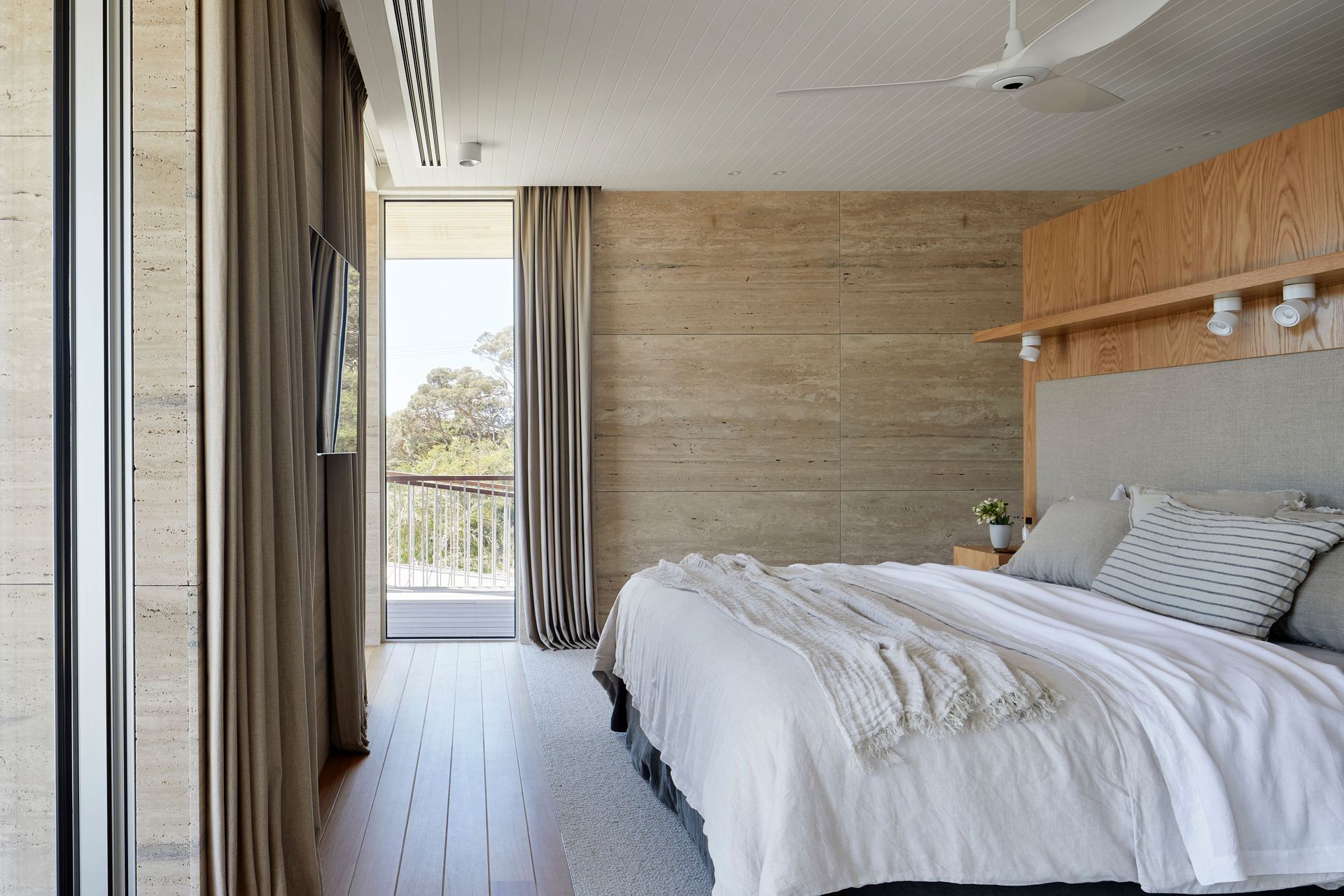
The location
The design took advantage of the natural landscape, ensuring the building nestled gently on the sand dunes while offering extensive views of the native trees surrounding the property.
“By extending the ground floor and taking into account the sand dune's slope, we created an inviting space that seamlessly marries the indoors and outdoors. This approach allowed for the integration of a ramp, which serves a practical purpose for the owners and enhances the overall design's casual and inviting entrance,” says Anne.
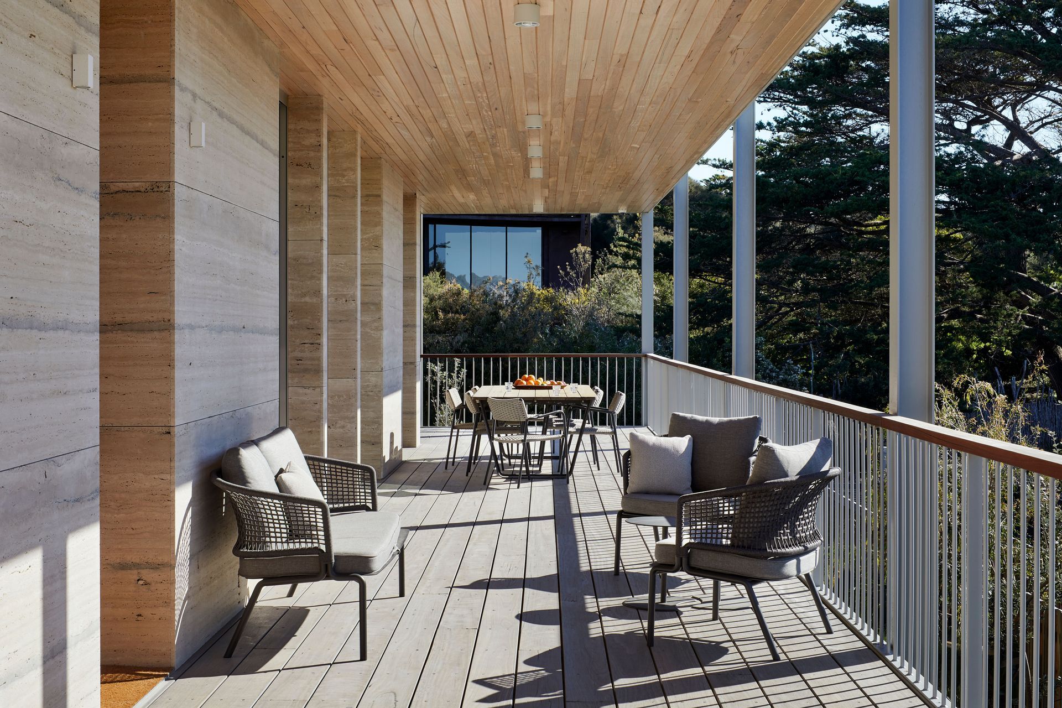
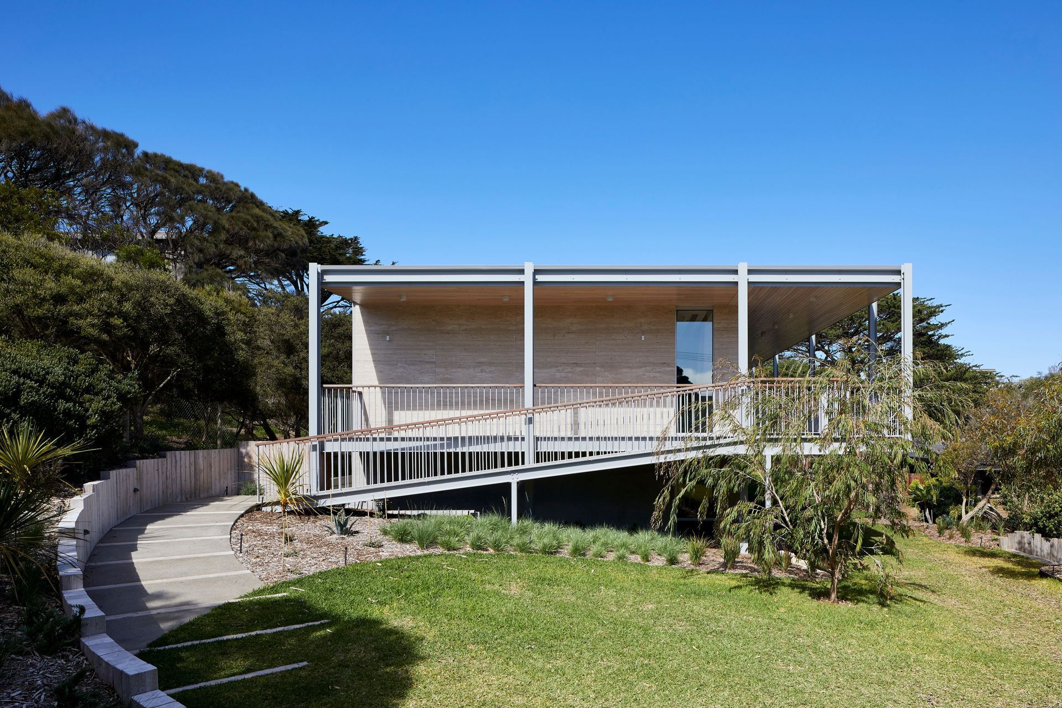
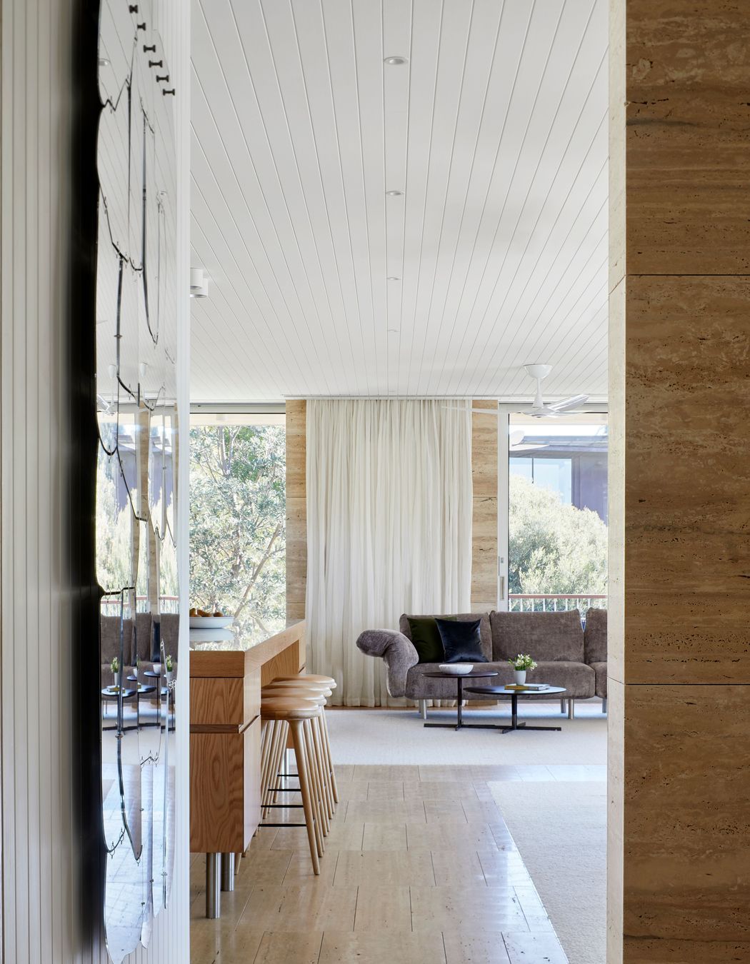
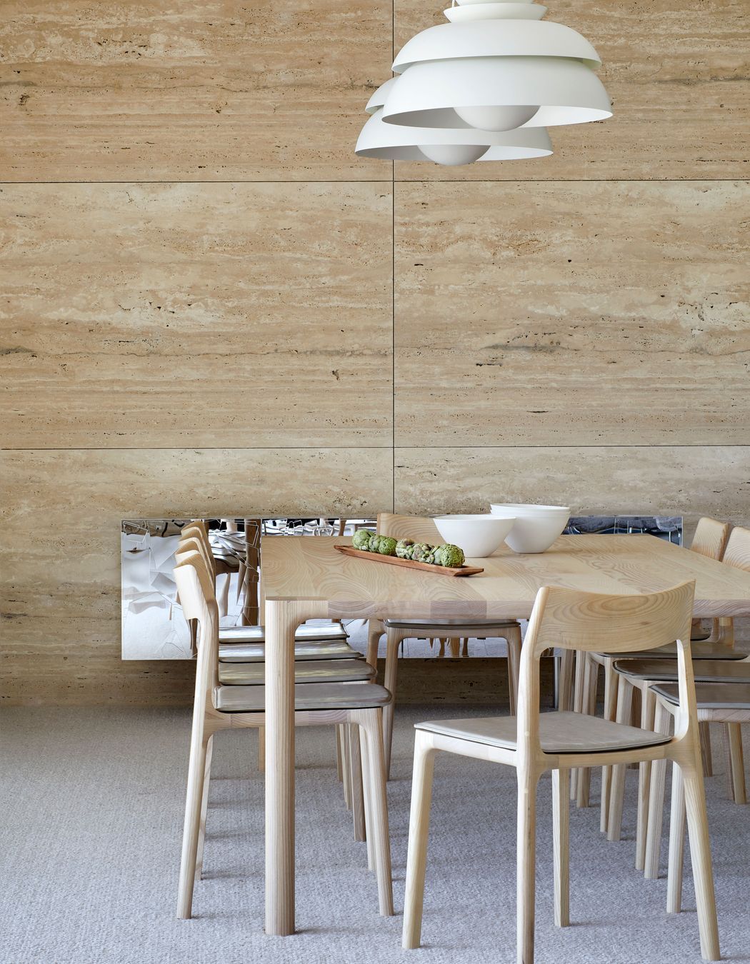
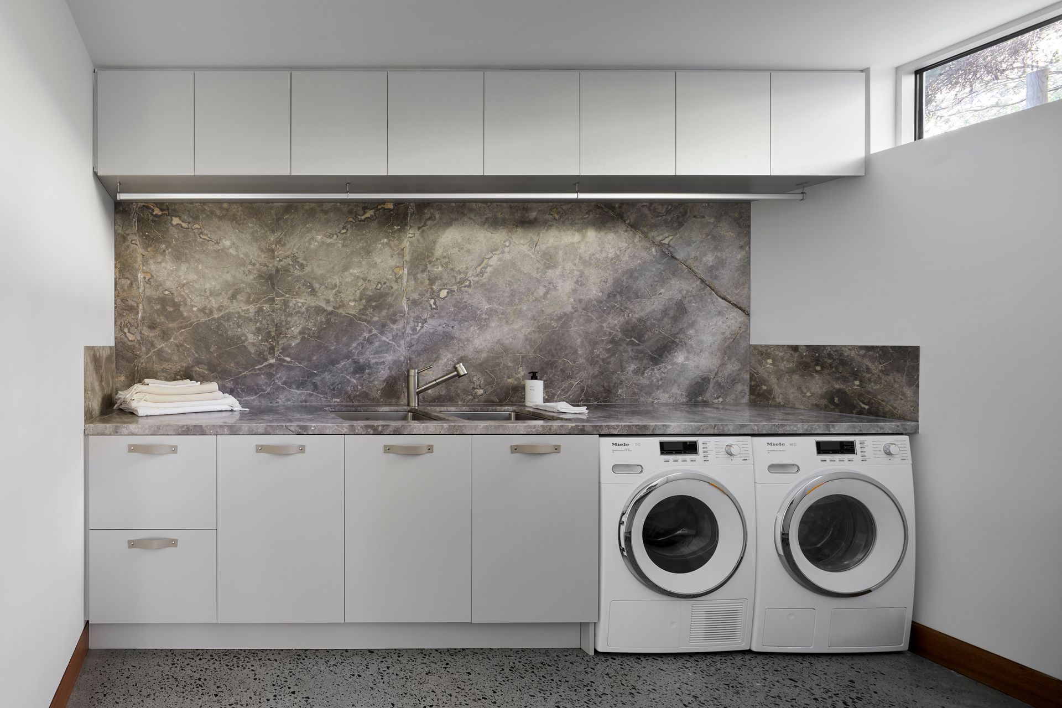
The finer details
Central to the transformation was the meticulous selection of materials. G-Lux Enterprises Italian travertine, a limestone reminiscent of the town's traditional building material, became the basis of the design.
A keen eye for detail is evident in combining travertine, terrazzo, inset wool carpet, ash wall cladding, and a striking mismatched oak veneer joinery. These carefully curated materials evoke a sense of warmth and richness, elevating the interior to a level of sophistication that resonates with mid-century aesthetics.
“Travertine is used externally, featured in the bedrooms, kitchen, living areas and the built-in joinery. By combining it with various timber and terrazzo floors, the limestone makes the house feel like it’s carved from one material, acknowledging the local limestone-clad homes surrounding it,” says Anne.
While this house features a refined and sophisticated palette of materials, numerous features, both built and natural, respond to its coastal setting – think tongue-and-groove timber ceilings, and large windows strategically placed to frame the site’s ti-trees.
“Certain details, such as the leather handle pulls on the timber joinery, evoke the work of early modernists such as McGlashan and Everist,” says Anne.
“One can find a mixture of travertine, fused with both Tasmanian and American oak, that expresses rather than conceals its grain, contrasting the exposed malt velour brickwork that surrounds the fireplace,” adds Hindley.
The strategic placement of windows along the western wall creates an expansive visual connection with the natural surroundings, while the clever use of sliding panels between rooms enhances flexibility, allowing spaces to transform based on the occupants' needs; creating a dynamic and multi-functional environment.
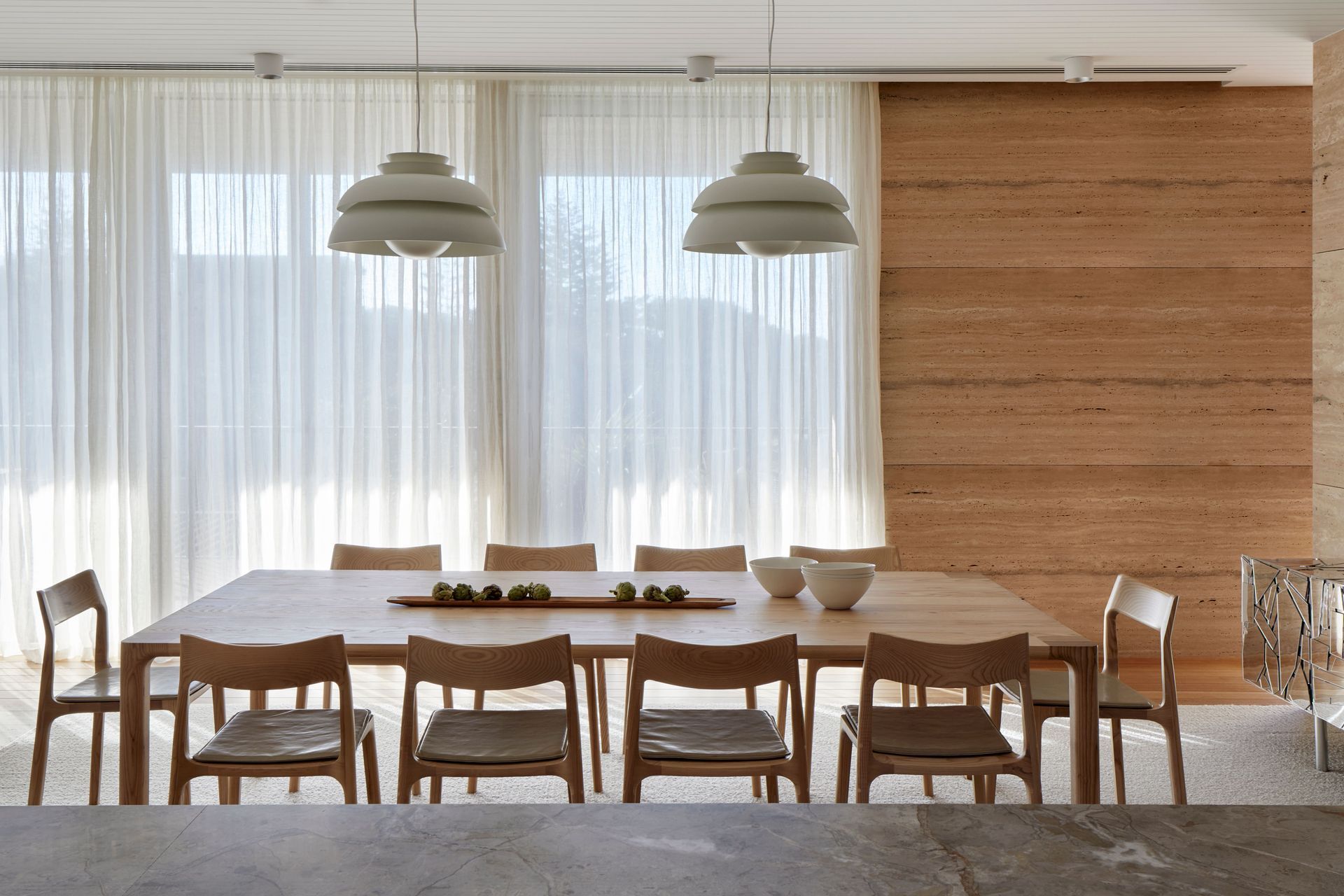
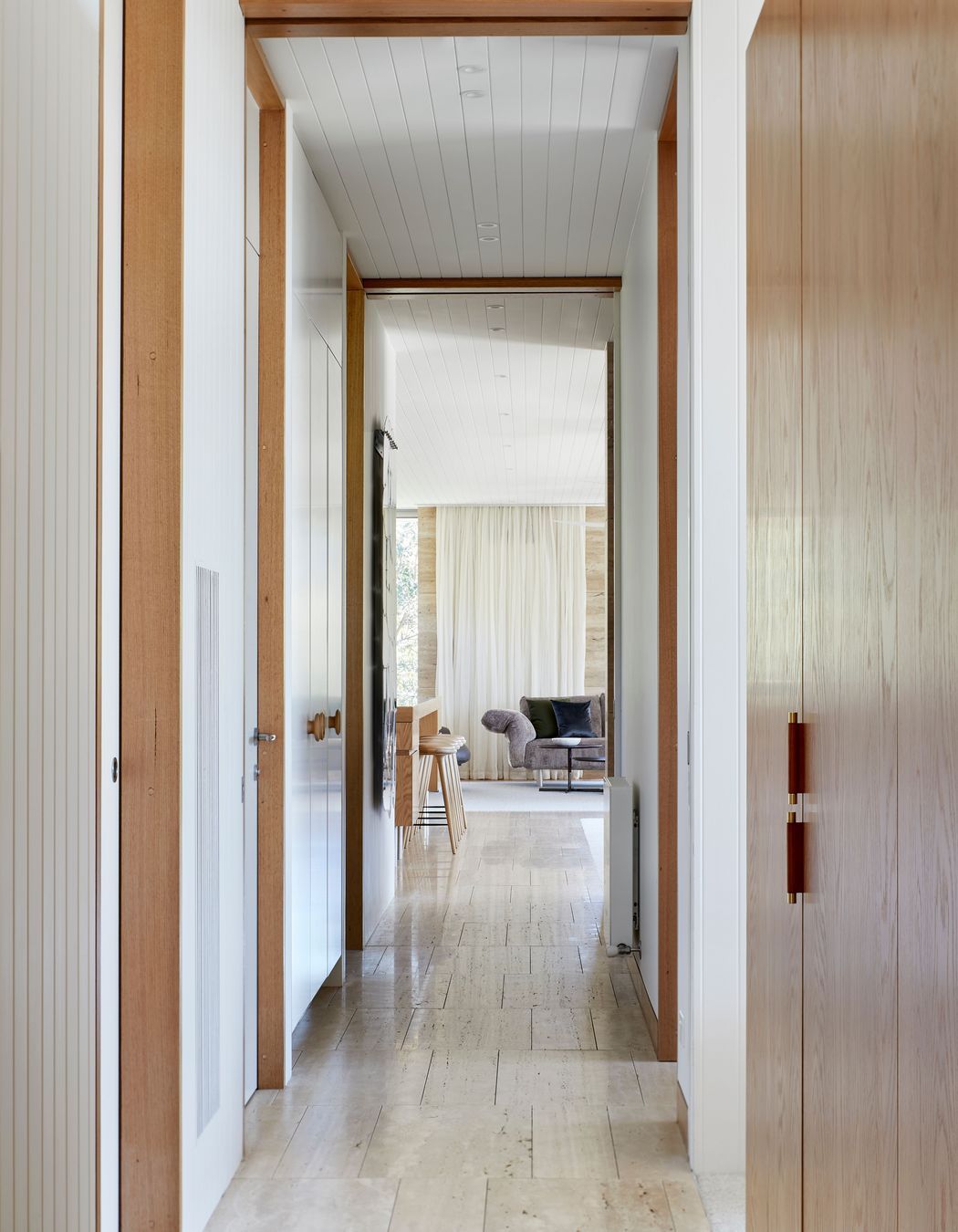
The outcome
The transformation of this property is a masterclass in creativity—the fusion of mid-century design principles with coastal charm results in a home that holds a timeless elegance.
“To cater for visitors, we added two guest bedrooms on the lower level, combined with a bathroom and a rumpus room for grandchildren. And even though it’s now a sizeable house, it retains the scale and feel of a cosy beach haven with a distinctly modern European twist,” says Anne.
As the homeowners embark on a journey to make this weekender their permanent residence, the design ensures that Sand Dune Sanctuary will provide relaxation for years to come.
