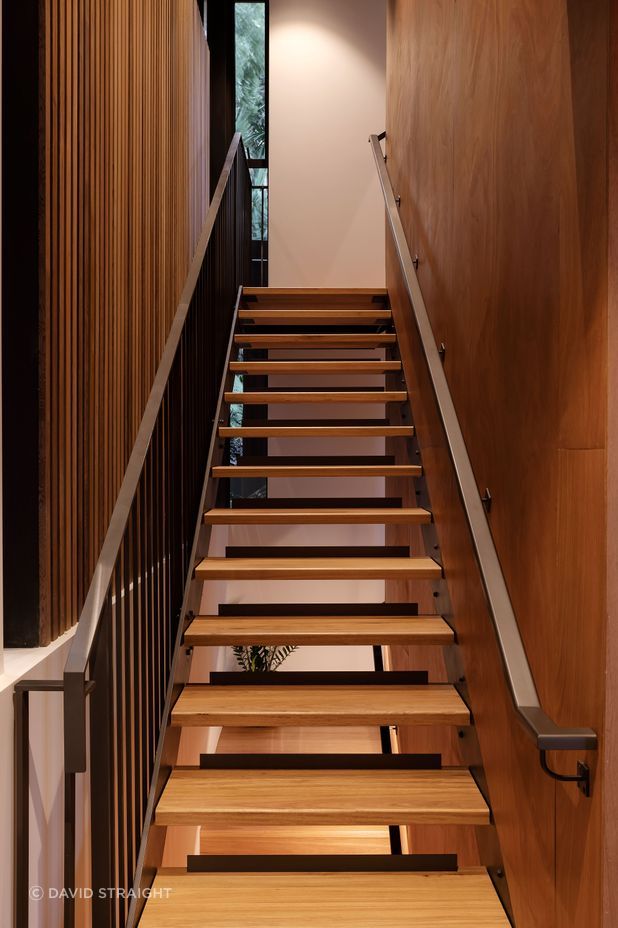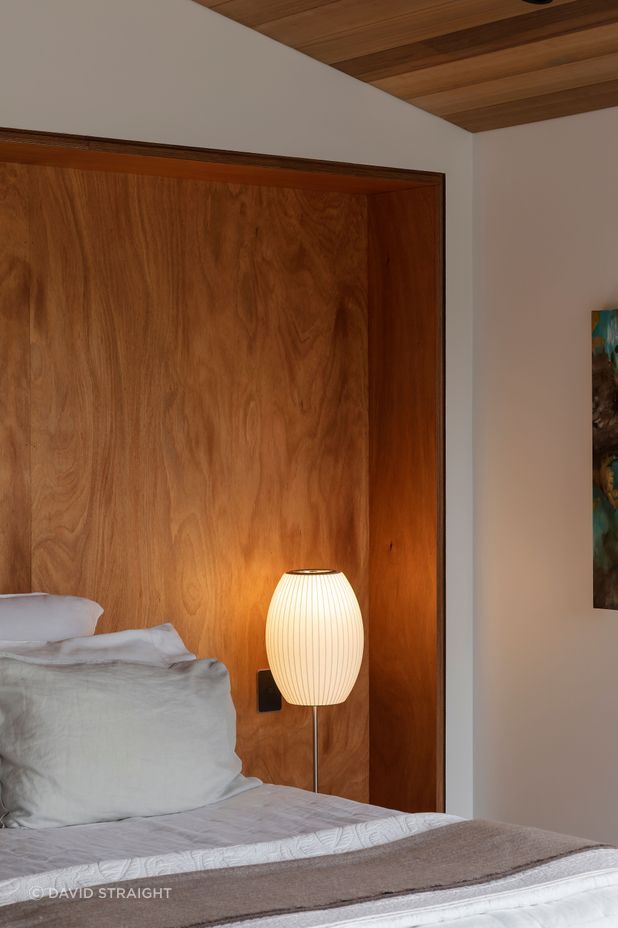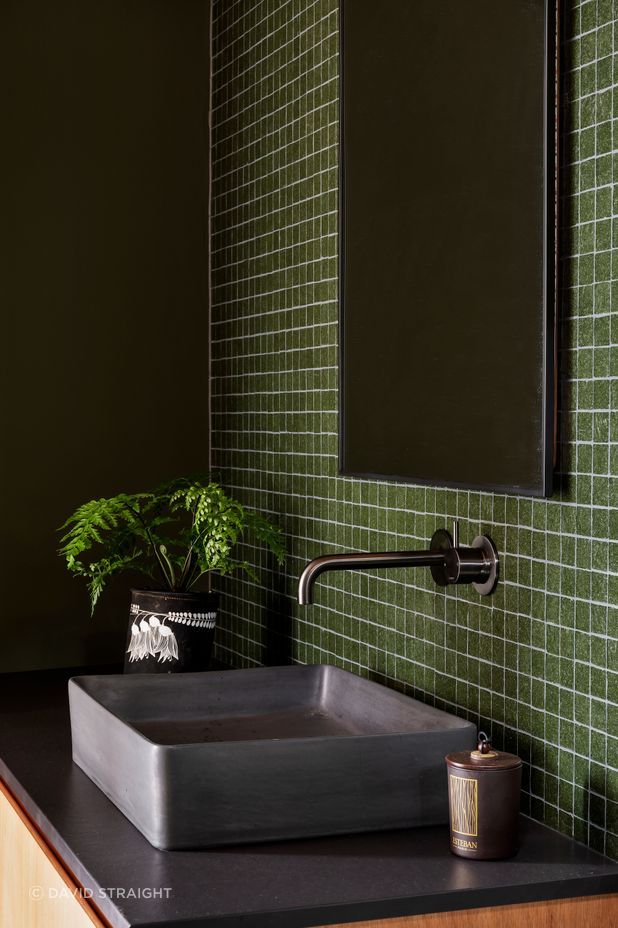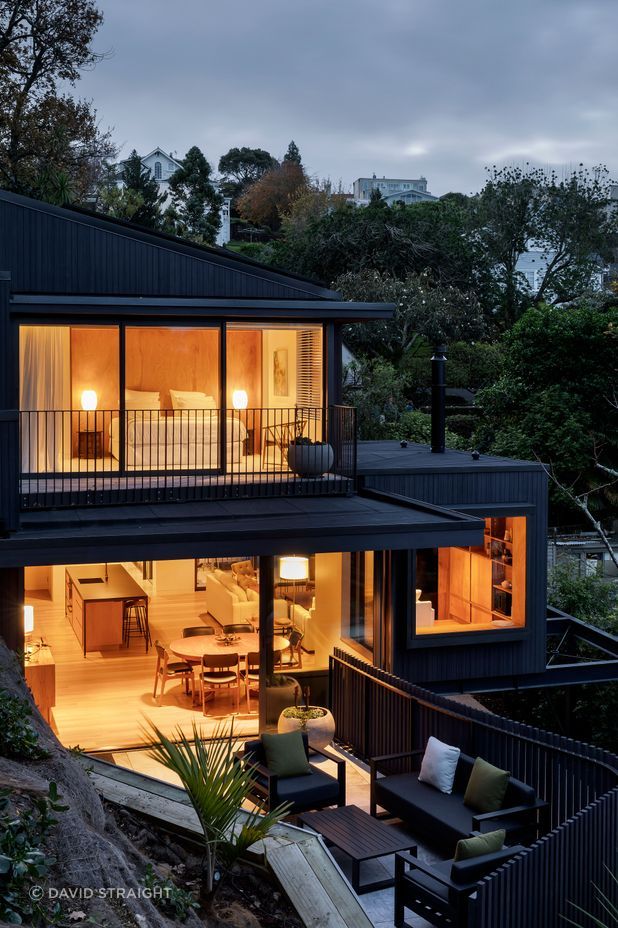New vision for an eco-friendly home in Auckland’s inner suburbs
Written by
25 July 2022
•
6 min read
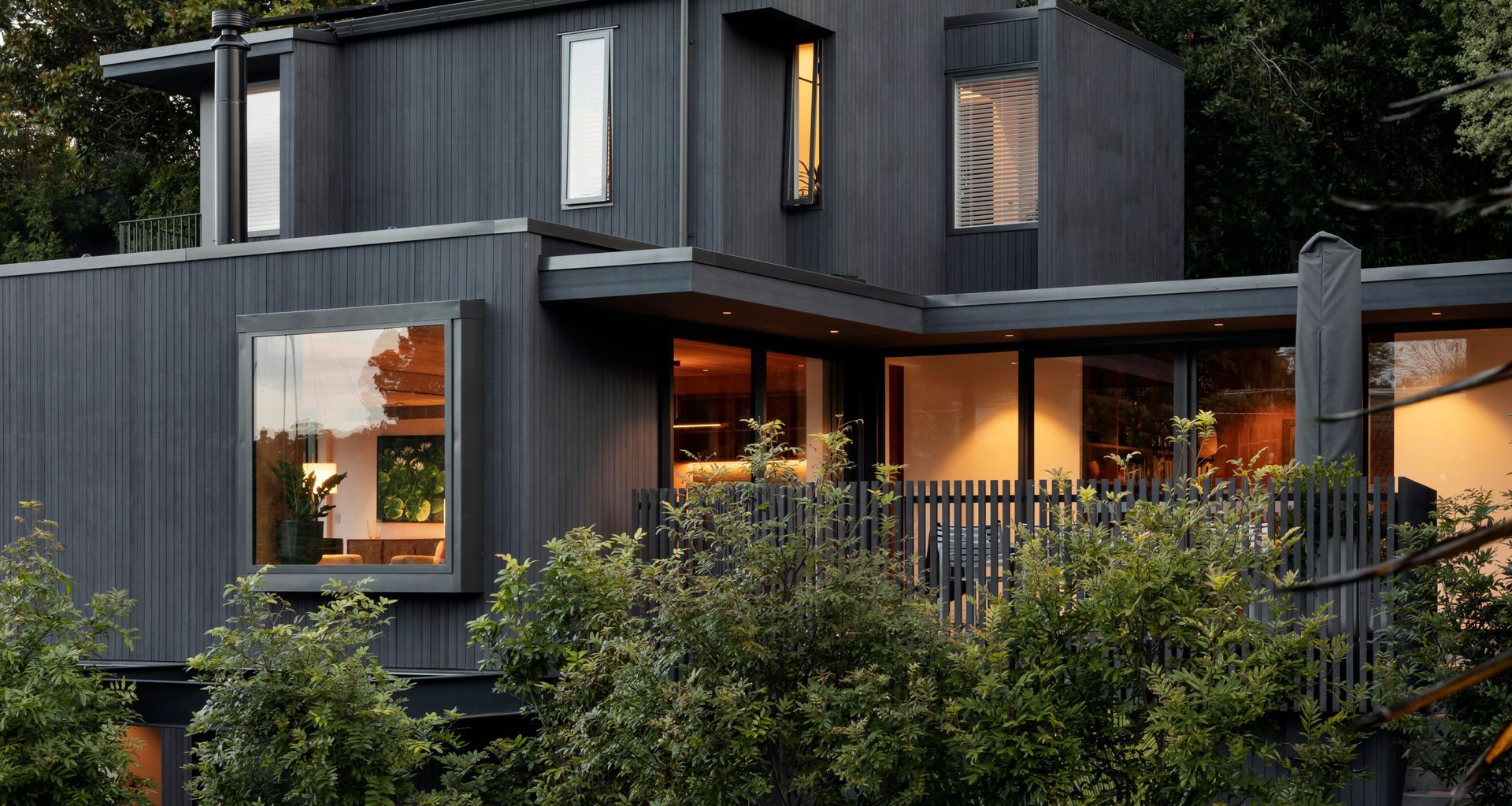
“I saw potential there for my clients to build something special,” says Hamish Cameron of Hamish Cameron Architecture of what was once an unlikely looking site.
It might be difficult to imagine now, but property nestled near Hobson Bay in Auckland’s Parnell had remained unsold for some time.
Hamish’s clients, a couple looking to downsize, asked his opinion on the section.
“A lot of people were put off buying it,” says Hamish. “I think they just thought it was going to be too hard to build on the site. And there was a 1960s house in poor repair which unfortunately wasn’t worth keeping. However, it did provide cues as to where to site the new house and the optimum floor levels to link with the garden and views. Furthermore they were picking up a lot of ground water from properties above them so there was quite a lot of engineering involved with making the site suitable for construction.”
But with sustainability in mind, care was taken to give away any useful materials to a recycling centre. “The original place had jarrah flooring, which wasn’t in a quantity that they wanted to use themselves, but it was put to as much good use as possible.”
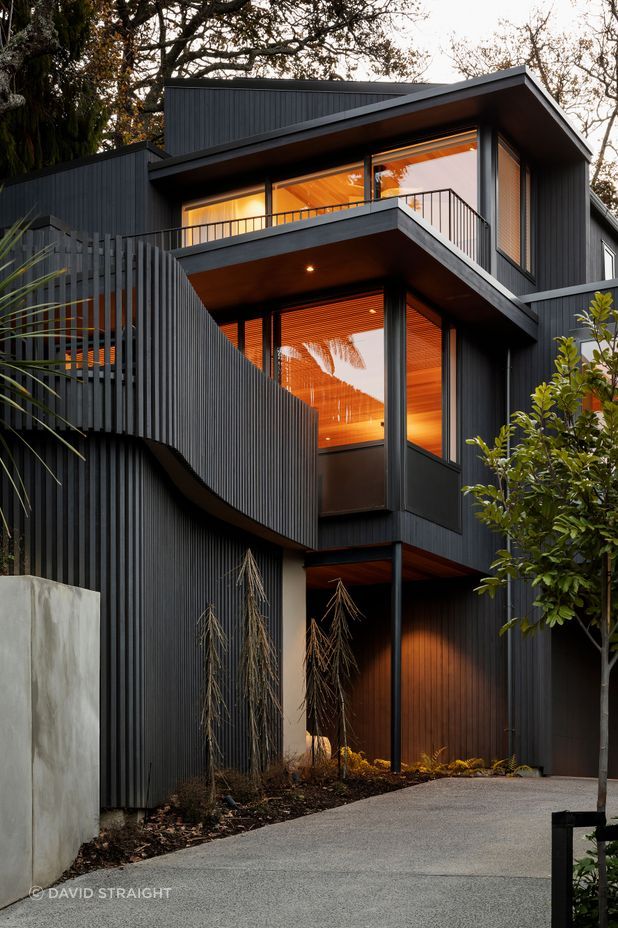
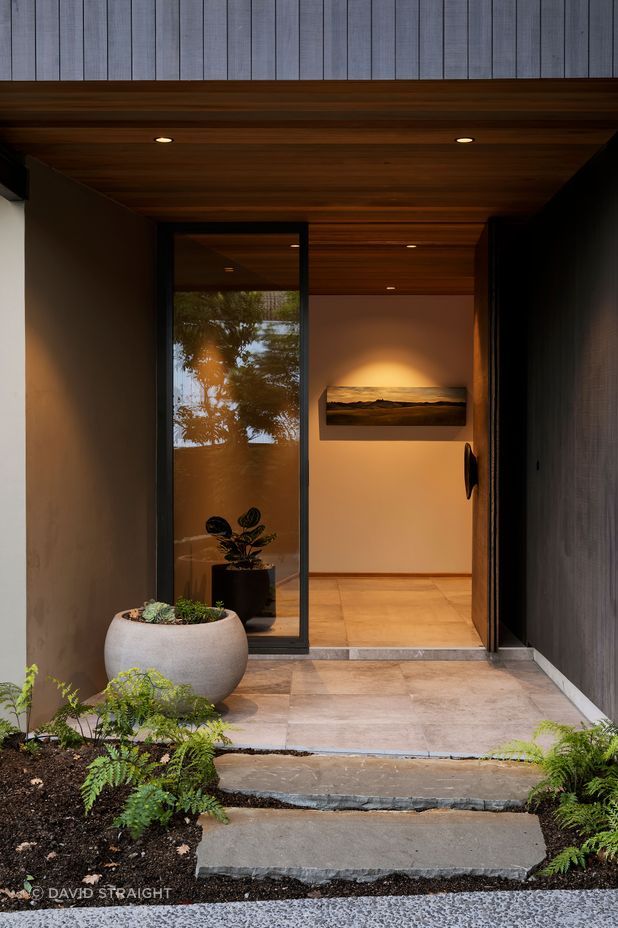
It was the potential for an amazing native garden on many levels that sold the couple on the property, says Hamish.
“We designed the house to be more or less in the same position as the existing house was. And because they only needed two bedrooms we were trying to keep the footprint as small as possible, so they could maximise the garden space.”
The homeowners wanted a lush setting. “They were quite lucky that the site has established places around it, with some quite big trees and borrowed garden views. As well as their interest in native New Zealand planting, they're keen on food and entertaining and wanted to get a vegetable garden in.”
The homeowners say they wanted the feeling of being in the bush. “We particularly liked the idea of being able to create that in the centre of the city. It's also low-maintenance. There's no work to be done whatsoever.”
Hamish says the existing old house didn’t suit the site very well. “One thing it did have was a little bit of a catalyst for the new design. It opened to the east onto a terrace, which then had a tenuous link through to the garden. The garden was too small and confined and quite overwhelmed with planting that had just been let go so it was quite a dark space. But we saw that if we opened that up in a similar position to catch all the morning sun we could then use that as a connection to the new landscaping.”
To keep to that minimal footprint, the house is a stacked design. Some excavation created a lower level entry and garage. “At the middle level, which is the main living area, there's a wing with a guest bedroom, a multipurpose den area and a guest bathroom. And that wraps around what we call the afternoon terrace with some different garden views. There’s a relatively open-plan kitchen, dining and living space. Then finally up to the bedroom level. That’s quieter, and there was an opportunity to pick up some south light in the timber-lined stairwell and views of trees behind the house.”
The homeowners say they love the compact layout: “The incredible thing is it's a tiny home,” they say, “which was our objective. But it feels like a very large house, particularly with the second living room. And all of it opens onto these terraces. You've got a much bigger space than the footprint shows.”


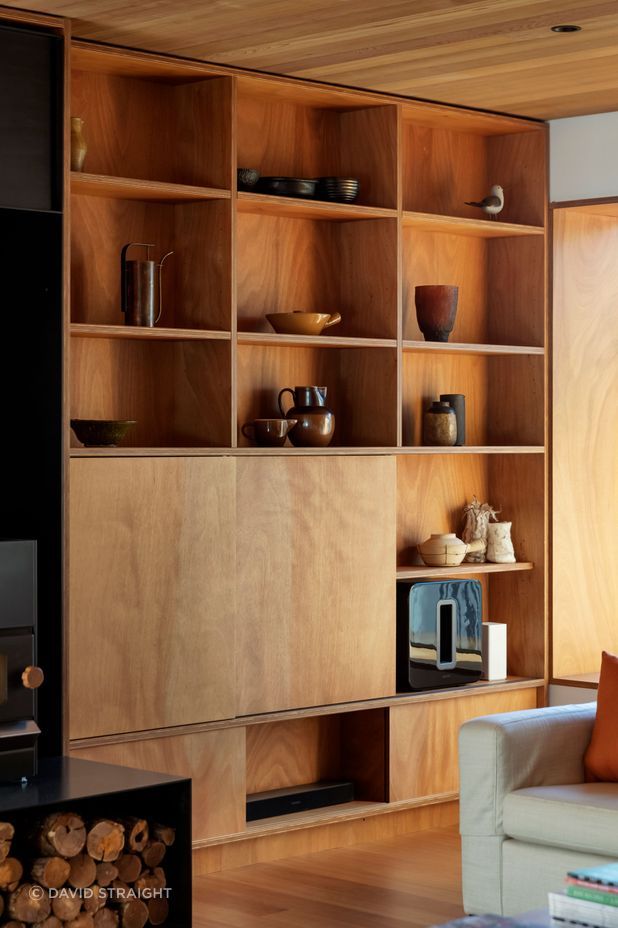




Hamish says the homeowners have an interest in sustainable design. “The whole house is designed to bring sun in, it’s highly insulated and they’ve used solar panels on the top roof. And at an early stage they chose to use Abodo Wood weatherboards.”
The dark cladding tones down the striking look of the exterior. “We wanted to merge in with the trees behind and be quite recessive in the neighborhood. We wanted to minimise the sense of scale of the place. We’ve got quite a lot of full height glazing opening to terraces, but have balanced this with a couple of boxed out windows with deep sills on the inside, which give you framed views. That gives a nice sense of containment and cosiness within the room. So it’s a nice juxtaposition of those elements as well as keeping the crisp form.”
The sculptural style of the house is softened by the curved balustrades that are custom-made Abodo slats. “Both of the terraces have slightly organic edges to them. And that was to blend it into the soft nature of the gardens. Wherever you stand, you're given a sense of openness by seeing through them but when you're looking up at the house, depending on what angle you're looking at, it closes the view off. So it acts as a screening device, without it being solid. It’s a really nice addition to the outside of the house.”
Interior materials were important and Gaboon ply features throughout. “It acts as an anchoring element. We’ve used blackbutt, which is an Australian eucalypt, as our flooring. And all the ceilings are lightly washed tongue-and-groove cedar. We tried to keep the choices of different timbers reasonably small, to just add a nice warmth to the place.”
Hamish says the homeowners are design-savvy. “They’re interested in mid-century design, and had quite a nice collection of furniture pieces, and have lots of ceramics that they’ve collected. They've enhanced the crafted feel that we wanted to highlight in the design of the house.”
The design impetus was based on the thoughtful use of those natural materials. “To create a sense of calm and light in the house with those connections out into nature,” says Hamish. “There is a lovely sense of wellbeing and calmness.”
