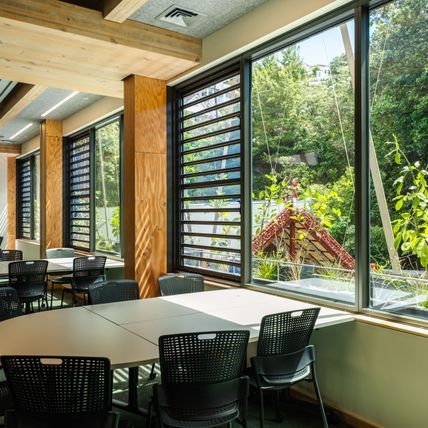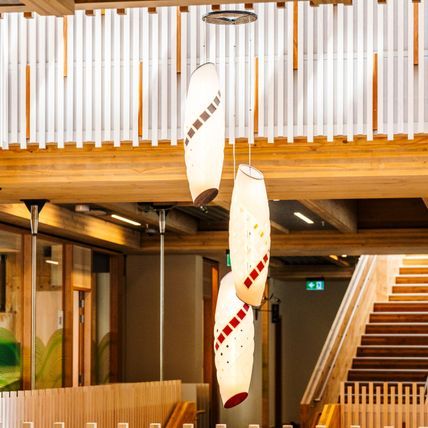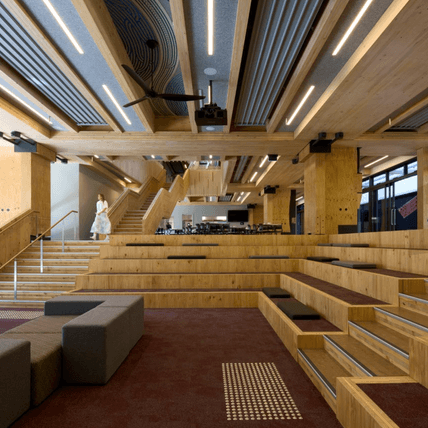Ngā Mokopuna: A New Chapter in Sustainable Learning
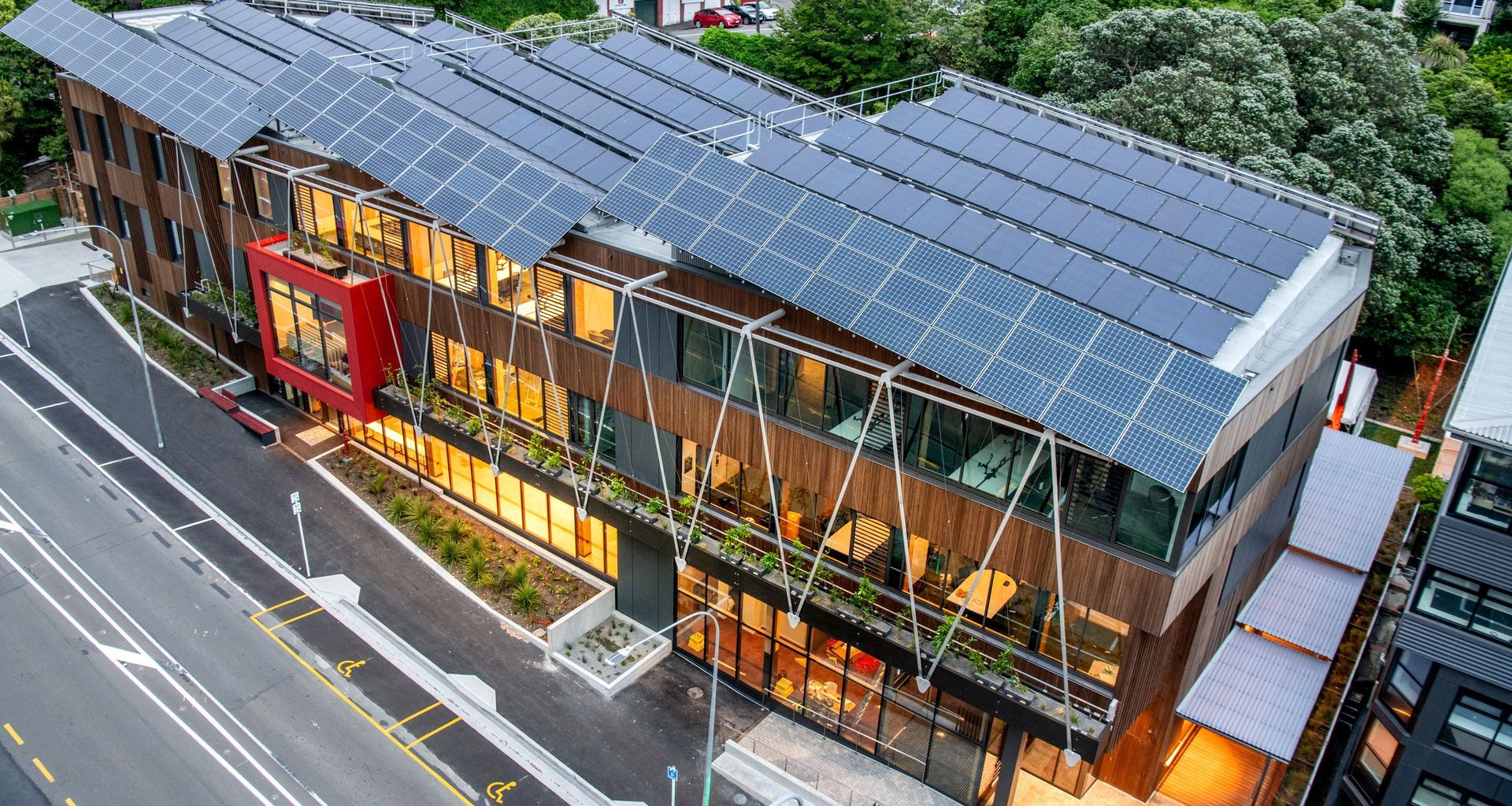
In the heart of Wellington, a new building is reshaping the future of learning in Aotearoa. Ngā Mokopuna, designed by Tennent Brown Architects for Te Herenga Waka – Victoria University of Wellington, is more than just a facility. It’s a statement of cultural renewal and environmental leadership.
The 3000 m² building aspires to meet the Living Building Challenge (LBC), one of the most demanding sustainability standards in the world. Few buildings globally have achieved this certification, and Ngā Mokopuna is set to join that elite group.
Originally known as the Living Pā during its design and construction, the project was envisioned as an expansion of the university’s marae complex, located beside Te Tumu Herenga Waka – the oldest university marae in Aotearoa. The name Ngā Mokopuna, meaning “the grandchildren,” was gifted upon its opening in 2024, reflecting the intergenerational values woven into the project’s design. It honours the past while building for the future.
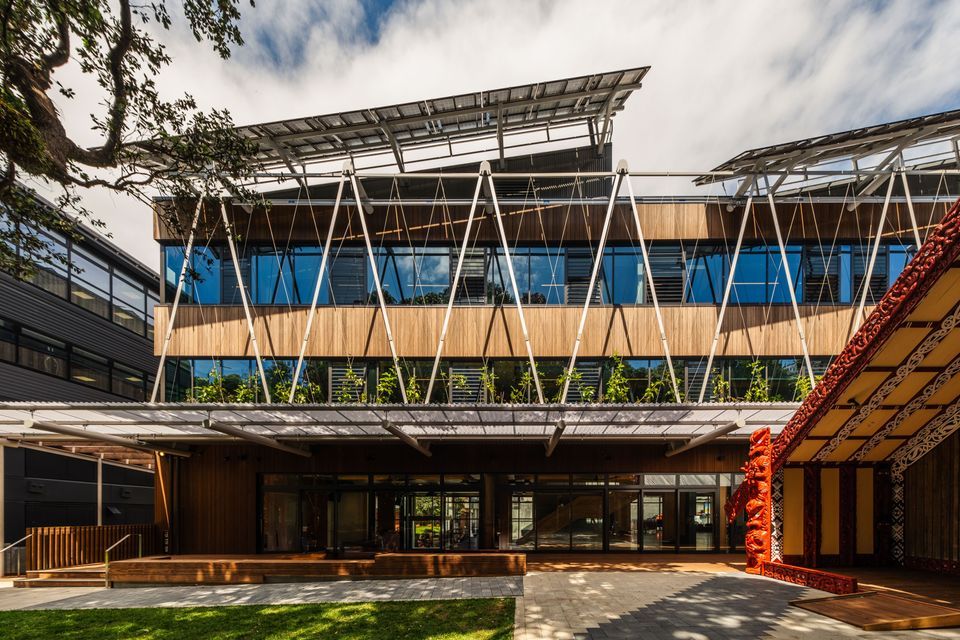
Achieving LBC certification requires every material, system, and process to contribute to a net-positive impact. For Ngā Mokopuna, this meant sourcing non-toxic, ethically produced materials and designing a building envelope that supports long-term energy efficiency and climate resilience.
The project’s technical complexity was matched by its environmental ambition. A mass timber superstructure pushed fabrication boundaries, requiring new prefabrication strategies and rapid learning across teams. The site itself posed challenges: a compact footprint on a busy arterial road, within a live university campus of over 22,000 students. Construction had to be carefully coordinated around exams, events, and public access.
Among the key contributors was Turfrey, a New Zealand contractor specialising in roofing, cladding, plumbing, and drainage. Turfrey installed a large-scale Equus membrane warm roof system, which plays a vital role in the building’s thermal performance and airtightness. They also installed Corrugate and LT7 profiles from Dimond Roofing®, manufactured in ColorCote’s MagnaFlow® substrate — a choice that aligned with the project’s sustainability goals.
MagnaFlow® is one of ColorCote's lowest carbon substrates, with a verified footprint of 14.40 kg CO₂-e/m² (0.55mm). This waterborne acrylic system is backed by a full Environmental Product Declaration (EPD) and lifecycle assessment across Modules A to D.
Brad Turfrey, Managing Director of Turfrey, noted the significance of the project:
“Being part of an LT McGuinness project targeting Living Building Challenge certification reflects Turfrey’s commitment to leading-edge sustainability. It means delivering roofing solutions that meet the world’s most rigorous environmental standards - and helping build a better future, one project at a time.”
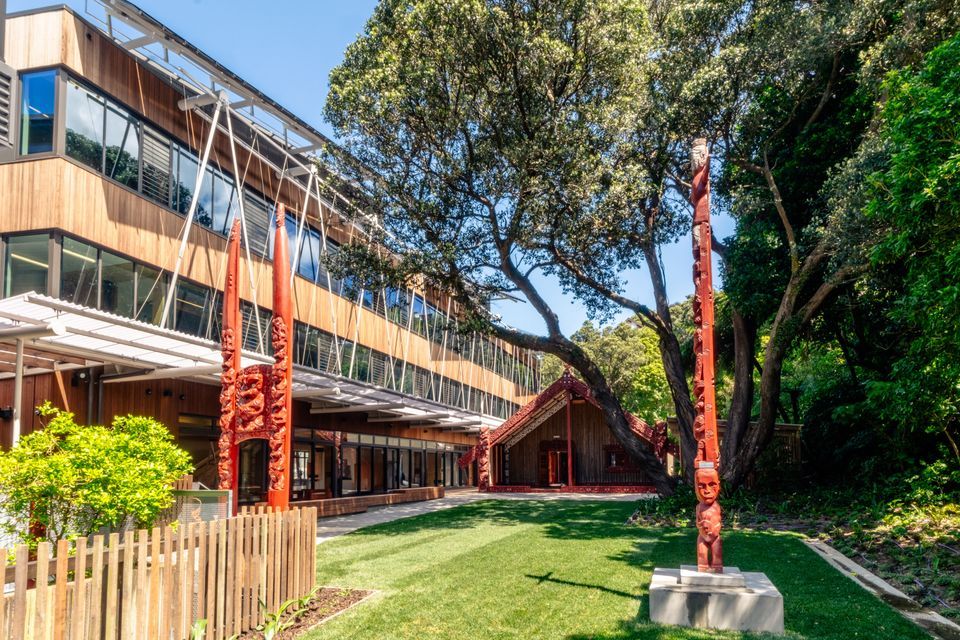
Recent updates to the H1 clause of the New Zealand Building Code have placed greater emphasis on thermal insulation across the building envelope, including roofing. Warm roofing has become a cornerstone of sustainable design, helping buildings meet higher insulation standards and reduce condensation risk.
ColorCote’s sustainability credentials include Environmental Product Declarations (EPDs), ISO 14001 certification, Toitū carbonreduce™ and most recently a level 10 NECO₂ rating. Developed by Masterspec in partnership with BRANZ, NECO₂ is the only project for a national carbon repository currently endorsed by the Ministry of Business, Innovation and Employment (MBIE), while also being supported by the New Zealand Government. This innovation aligns with the Living Building Challenge’s emphasis on low-impact materials and processes.
Ngā Mokopuna is not just a technical achievement, but a cultural one. Every design decision was made in consultation with Māori stakeholders, ensuring the building reflects and supports Indigenous knowledge systems. Sustainability and culture are not symbolic here; they are structural, embedded in the materials, energy systems, and spatial layout.
Ngā Mokopuna offers a compelling vision for the future of learning in Aotearoa: a place where environmental responsibility, cultural integrity, and technical excellence are not just ideals, but foundations. As the building moves toward full LBC certification, it stands as a living example of architecture that honours the past, serves the present, and inspires a more sustainable future for generations to come.
