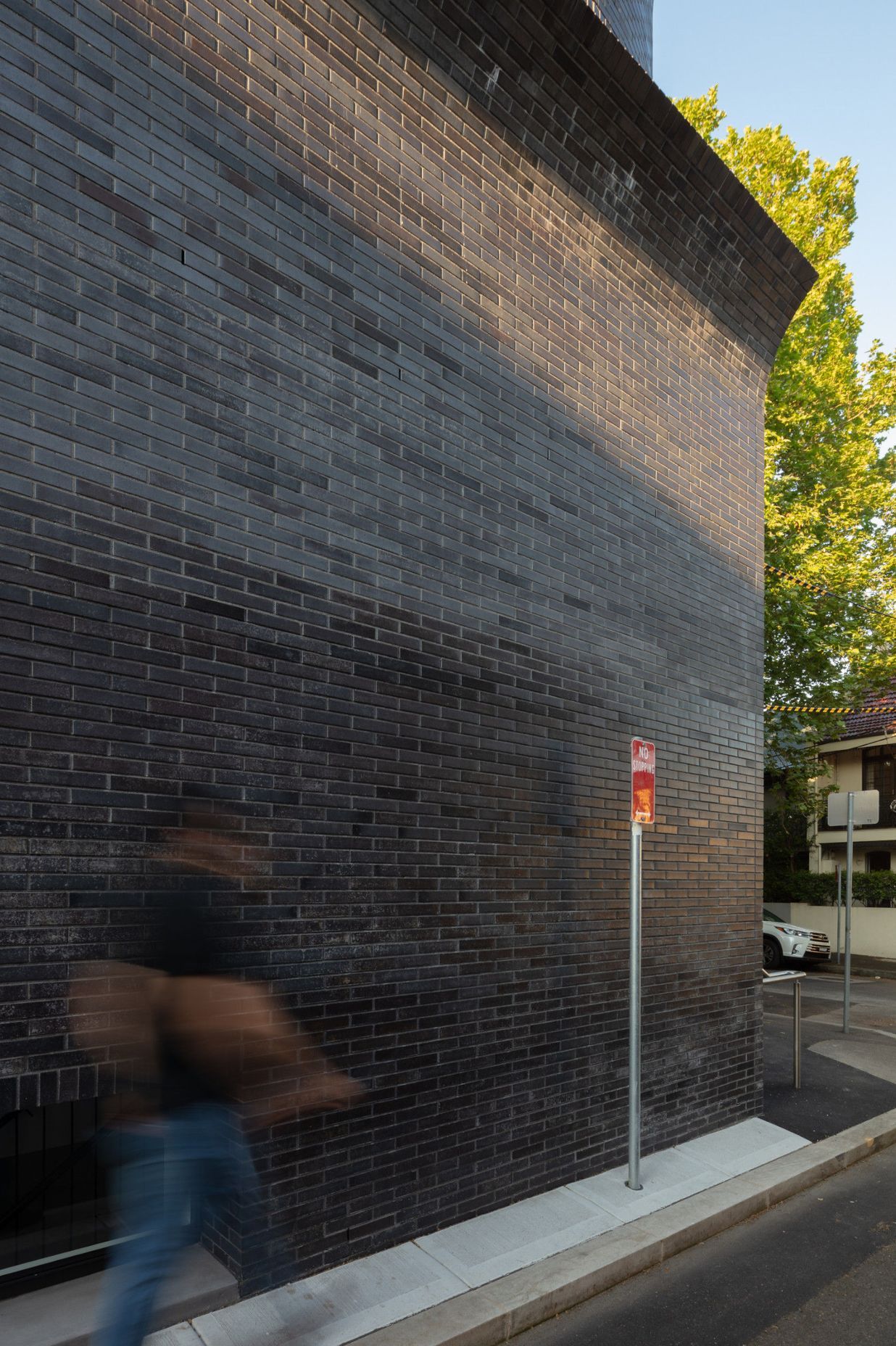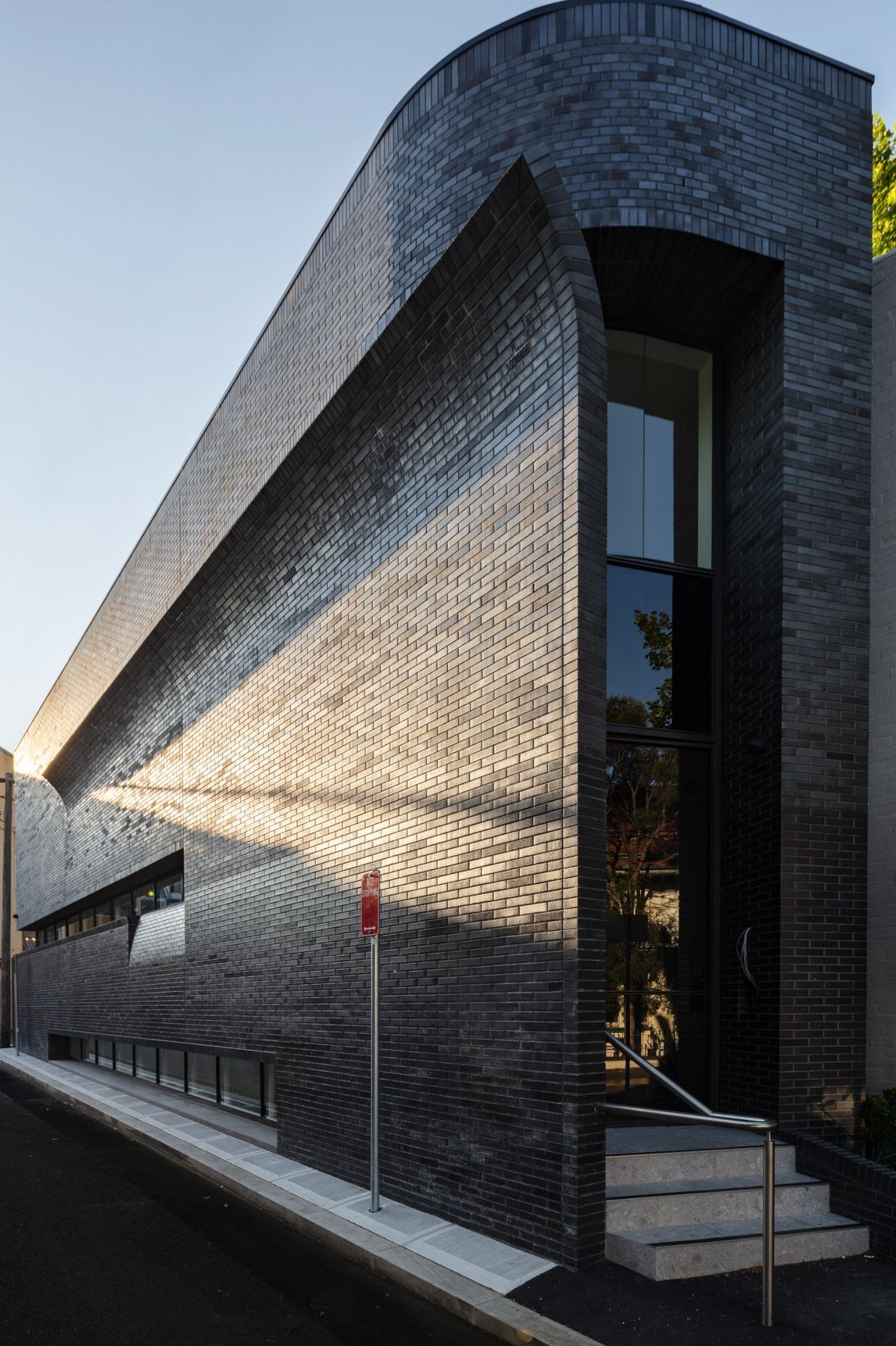Nickson St

61 Nickson Street is a feat of Architectural Design. When tasked with how to add a modern addition to a traditional heritage terraced home in a 3m wide block, William Smart of Smart Design Studios had to consider how best to use the minimal space, allowing light flow and a cohesive floor plan whilst remaining in keeping with the heritage architectural landscape.
A unique design task, 61 Nickson Street sold as a slightly disheveled terraced home with a 3m wide empty block running alongside it. Both the home and the empty block were in a state of relative disarray, and acted as a blank canvas for Smart Design Studio to reconsider and breathe new life into. The original terrace was a single-residence building, but the practice was faced with transforming the terrace into a boutique studio/office space with three residential apartments whilst maintaining the heritage facade and structure. In order to do this, the office had to be built as an addition, joined from the outside wall on the empty block of land.
To fit the new apartments, which have 5 bedrooms collectively, the new interior configuration makes the most of the available space, offering smart solutions to inner-city working and dwelling. The interiors of the original terrace were restored, whilst maintaining all the heritage features, including the traditional doors that open up to the wrought-iron balcony. Smart Design Studio also ensured to keep the original exposed brickwork and detailing of the key interior structures. The interior styling was updated with cozy textural elements, including fresh carpet in the bedroom, polished timber flooring and kitkat tiles in the renovated bathroom. The interior decor styling wasn’t overly modern, and the colour and textural palette was refined and simple.



Alongside the original heritage home, the architects carefully considered the modern addition, ensuring that it complemented the traditional style of the home, and was contextually in keeping with the space. The office addition features an external curved wall, in black burnt bricks, with strategic glass positioning, to enable light-flow and ensure the office space still feels spacious and bright. Brick was the considered material of choice due to its durability and insulation capacity.


Surry Hills is an architectural melting pot. Juxtaposing against the intricately feminine terraced houses, with their petite balconies, pruned hedges and arched windows, there is the brutalist Sydney Police Centre, towering and intimidating in its scale, clad in a uniform grey concrete. Just a stone’s throw away, is the heritage-listed Griffiths Tea Building, now converted into apartments to make space for the burgeoning population. Smart Design Studio’s adaptation of the space is microcosmic of the architectural diversity within Surry Hills. The dark brick, and the modern industrial feel of the addition juxtaposed with the white, Victorian terrace represents both the history of Surry Hills’ Architecture and the modern developments, making way for urban living.

