Ockham’s The Greenhouse pays homage to Tāmaki Makaurau through a distinct material palette
Written by
25 March 2023
•
4 min read
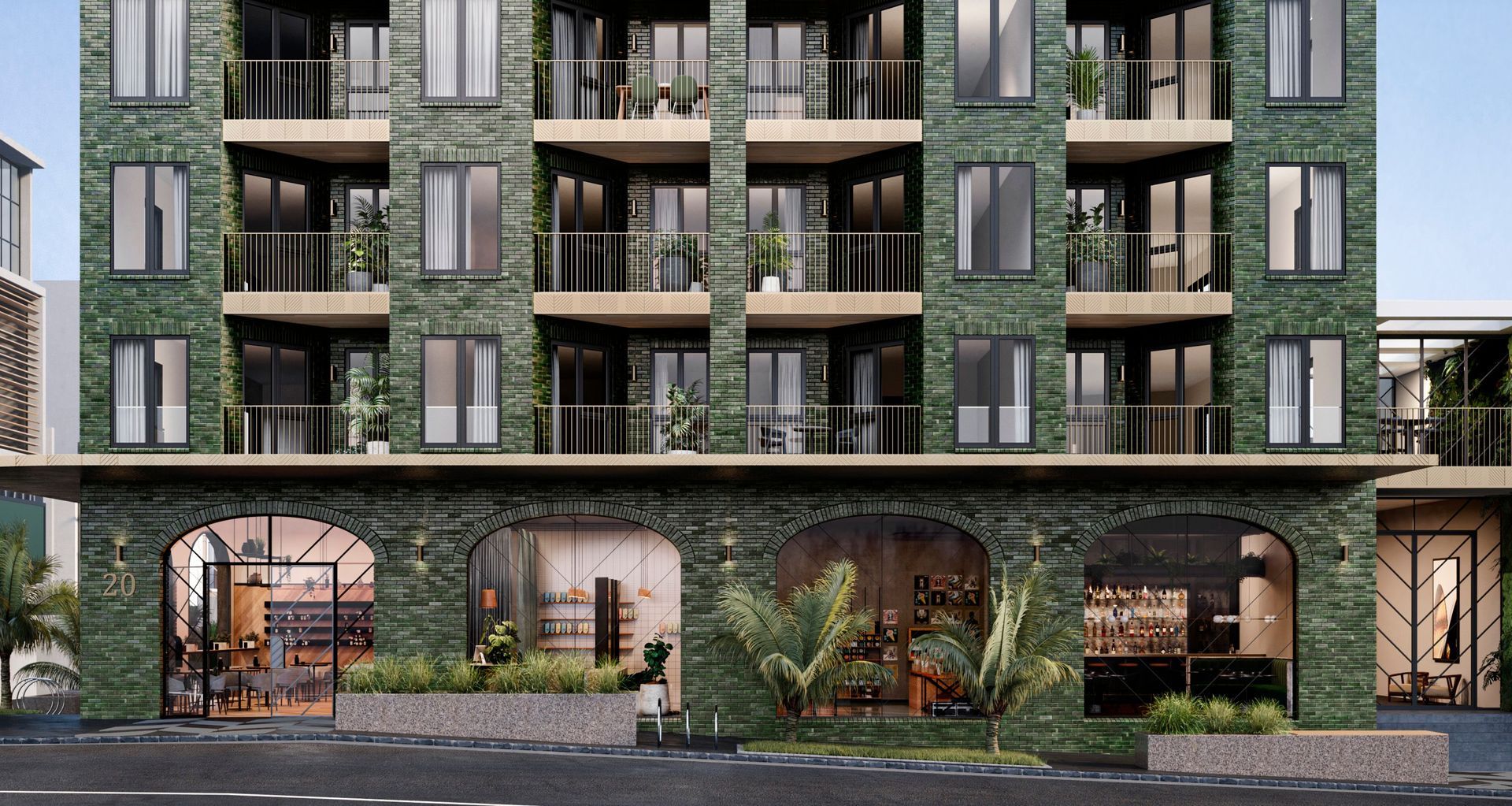
The story of Ponsonby’s newest residential development, The Greenhouse, spans continents. From Huntly to the Netherlands, Ockham’s CEO Mark Todd spent four years searching, somewhat obsessively, for the brick that would become The Greenhouse’s eponymous façade. And, while samples from a UK company almost ticked the boxes, Todd wasn’t fully satisfied until he discovered the Sant’Anselmo brick company located in Veneto, Italy.
Founded by the De Checchi family in the early 1900s, Sant’Anselmo has been manufacturing bricks for five generations. They began baking wall bricks in communal ovens, but to handle increased demand, the family soon built their own kiln, naming it Sant’Anselmo after a Benedictine monk. After decades of innovation and mechanical automation, Sant’Anselmo continues to uphold the time-honoured tradition of brickmaking — only now, their bricks are exported worldwide.
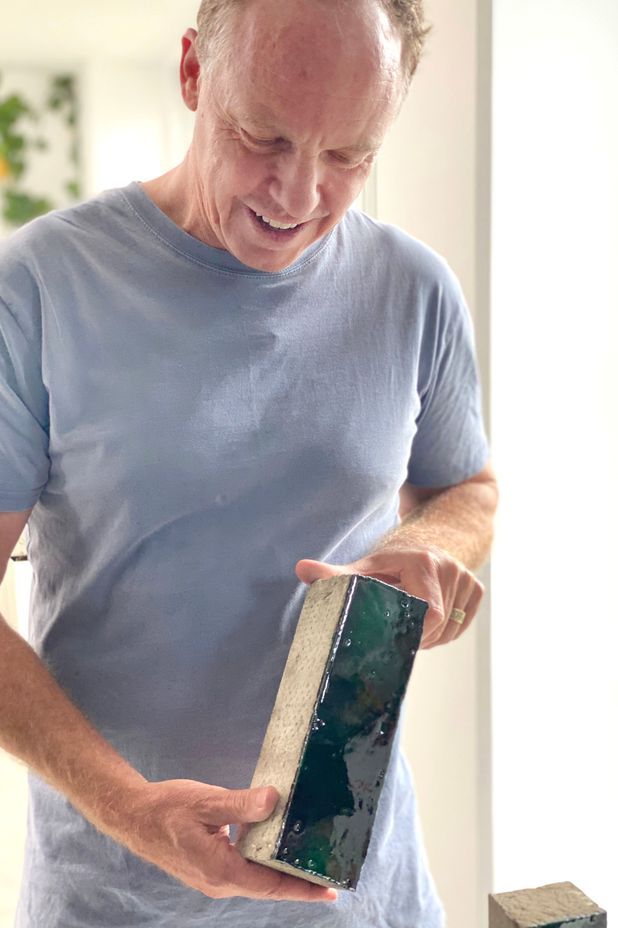
Drawing inspiration from the distinct topographies of Tāmaki Makaurau, The Greenhouse brick’s chameleonic glaze shifts like a mood ring. From the emerald green of the Waitākere ranges in the morning sun to the deep indigo of Waiheke’s eastern shoreline at dusk, the façade’s 150,000 bricks are a work of art in their own right.
“Colour is not often used at scale, not just in New Zealand but in western architecture in general,” Mark Todd says. “The green ultimately reflects what we think is one of the most important assets in Tāmaki Makarau, which is the Waitākere ranges.”
Alongside the Waitākere ranges, Todd says there were two other important influences: the kea and the pukeko.
“The kea is a subtle sort of green that matches the subdued tones of New Zealand bush, and then with the pukeko, its feathers look black superficially, but actually have a deep midnight blue sheen – there’s real depth and texture.
“We had these birds on our reference sheet right from the beginning as we were working out our colour palette. That’s why it ended up being deep and rich. We’re using dark natural timbers and beautiful, glossy materials throughout the building. It’s also why I really wanted that iridescence in the bricks.”
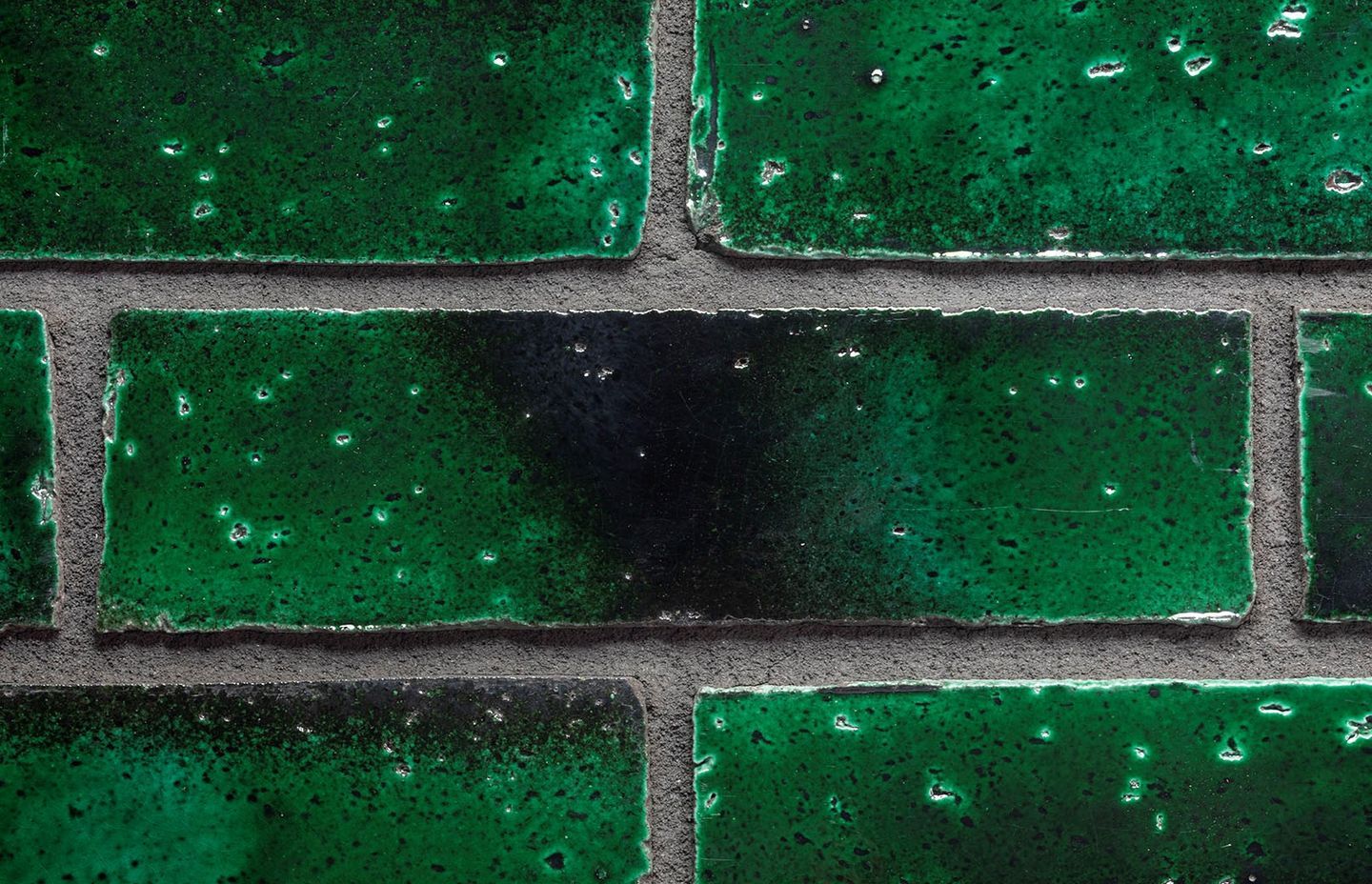
References to the landscape don’t stop at the brick. To design an Auckland landmark-in-the-making, every element of the material palette had to be carefully considered.
“When thinking about The Greenhouse, we wanted to represent our New Zealand aesthetic,” adds Head Architect Tania Wong. “We talked about the West Coast beaches, the bush, the ocean, the native birds, and that married in with the materials we chose.”
The ground floor shopfront window grilles form a chevron pattern inspired by the feathers of native birds, Wong says. This chevron motif continues up the building’s façade, visible on the balconies and the penthouse windows.
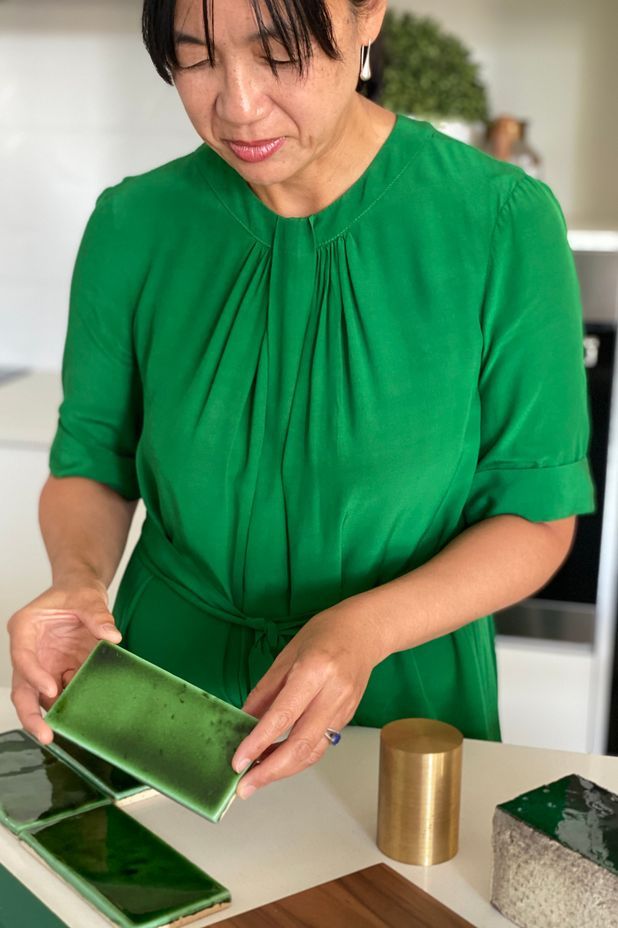
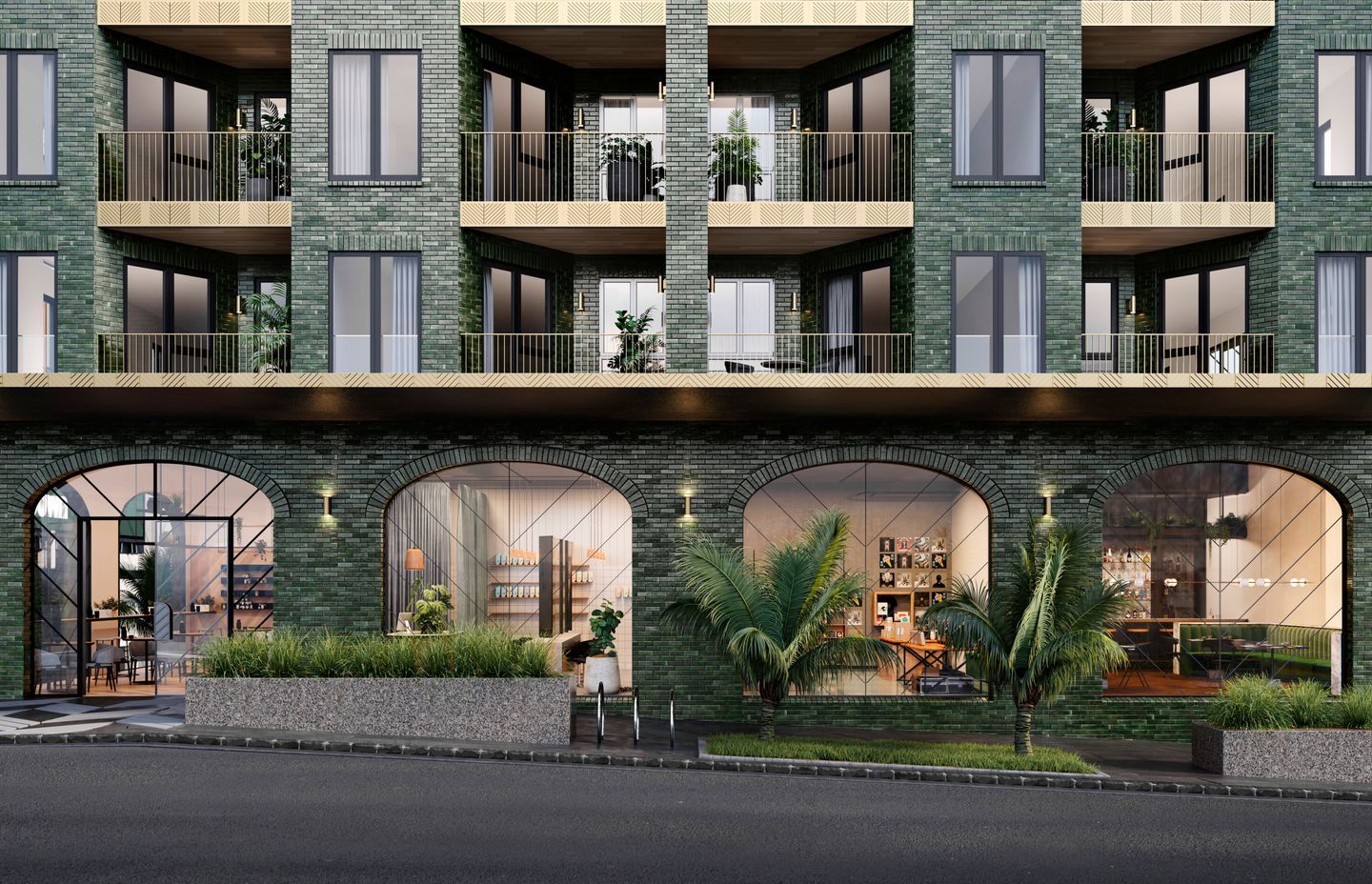
Inside, the material palette continues with a basalt-coloured tile and charcoal slate conjuring images of the West Coast’s inky black sand — juxtaposed with brass finishes in the bathrooms and kitchens for a touch of warmth.
Walnut cabinetry and oak flooring evoke the honey glow of east coast beaches at golden hour, while hand-blown glass pendant lights from local Ponsonby studio Monmouth Glass provide a firm connection to place. Ponsonby’s fingerprint is also seen in the elliptical arches on the ground floor that, as Wong says, echo the surrounding area without copying it.
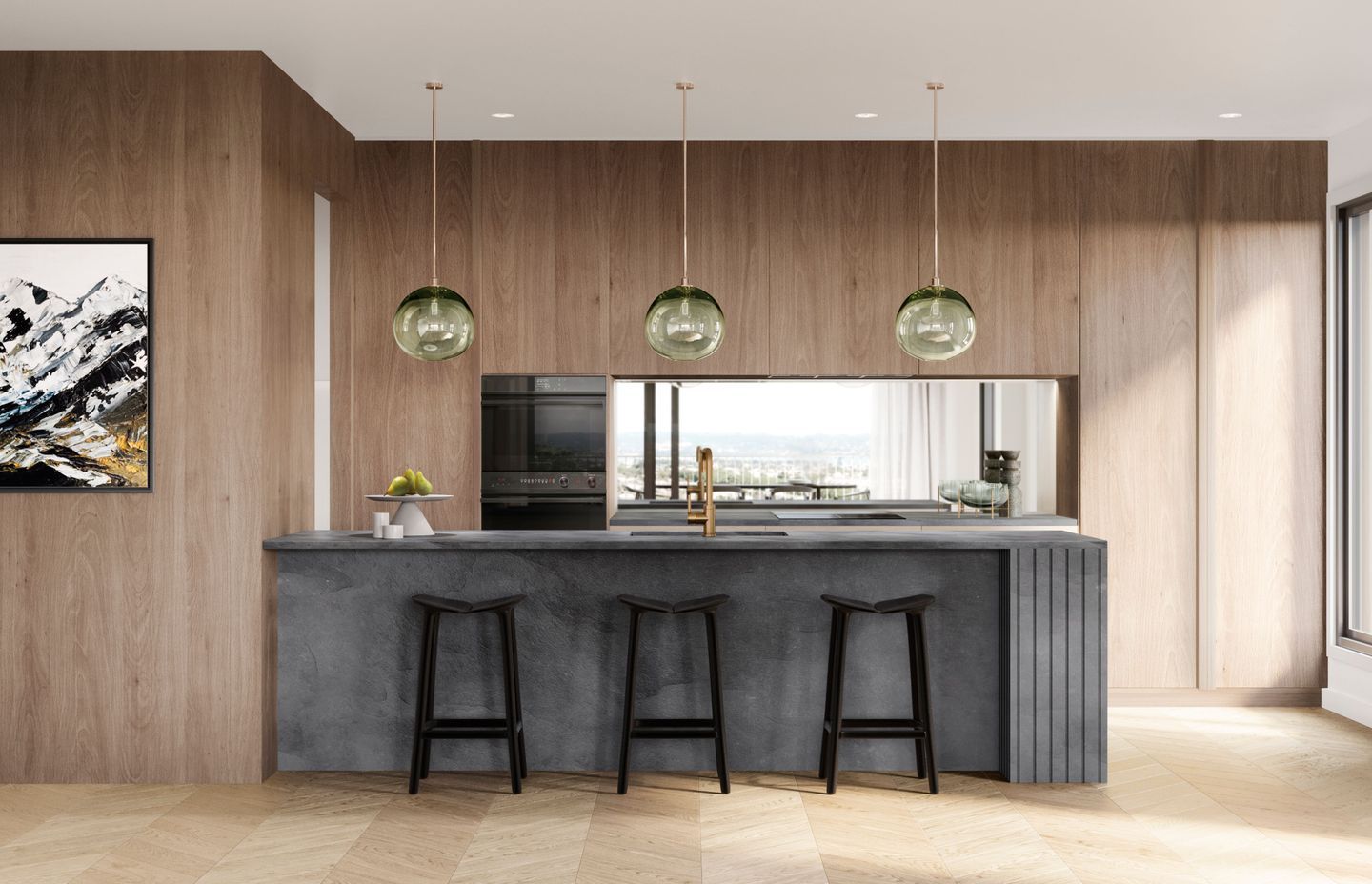
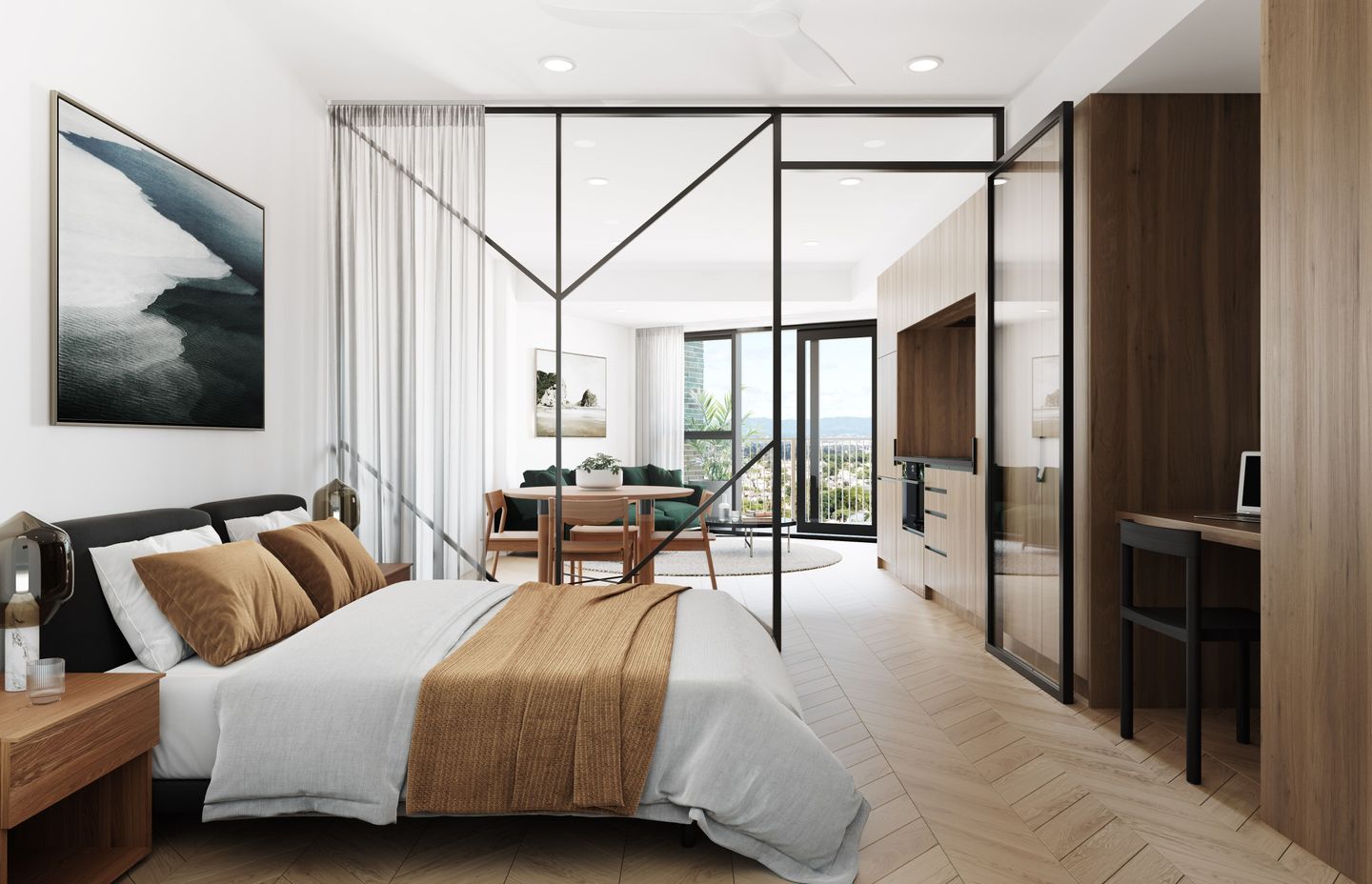
For Ockham, The Greenhouse development is a once-in-a-lifetime project, realising their ambition to build what will hopefully become one of Auckland’s most beloved buildings. And, while the design is iconic, a landmark is not established on aesthetics alone. Ockham places immense value on collective space as a necessity for urban communities.
“The residents’ lounge is just a small gesture to ultimately bind the community together, providing an opportunity for interactions and relationships to form amongst the residents,” Todd explains.
The lounge boasts a large dining table, full kitchen, and lounge area that residents can book for dinner parties, anniversaries, or milestone birthdays. On the ground floor, retail and hospitality spaces will provide opportunities for residents and Ponsonby locals to connect.
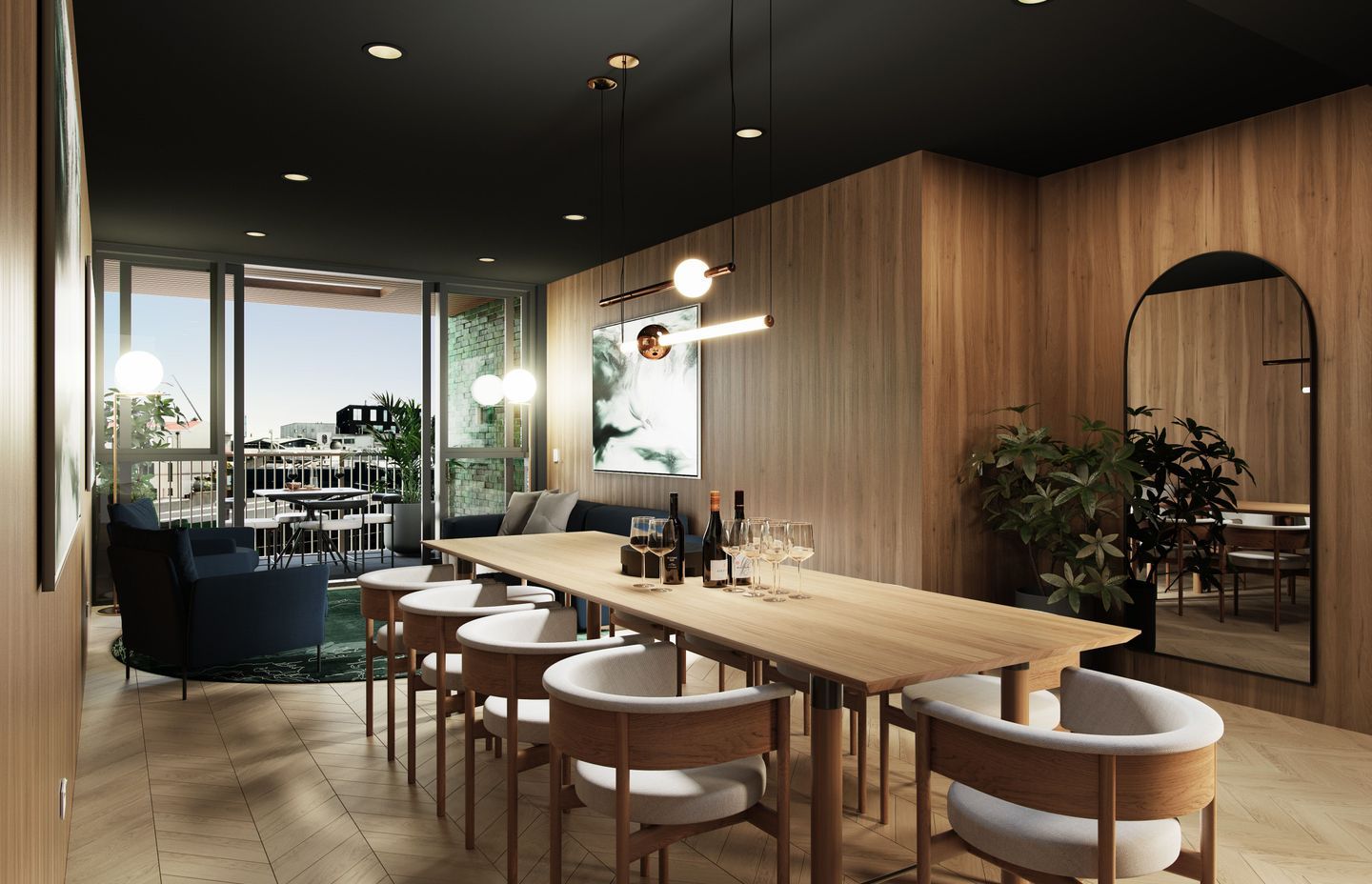
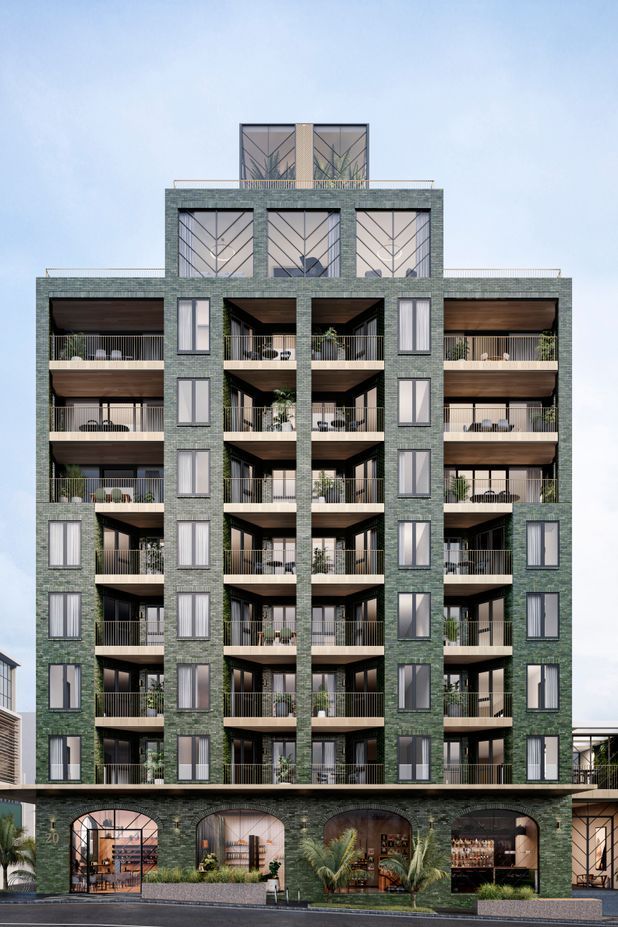
Due to be completed in Q4 of 2023, available apartments in the already enviable development are selling up fast. Todd trusts those lucky enough to secure one will thrive there.
“The Greenhouse will convey identity to its neighbourhood and city; inside, it will become known as an excellent place to live, covetable for its amenity, location and character. It’s a building that will age gracefully.”
Learn more about The Greenhouse and explore plans and pricing.