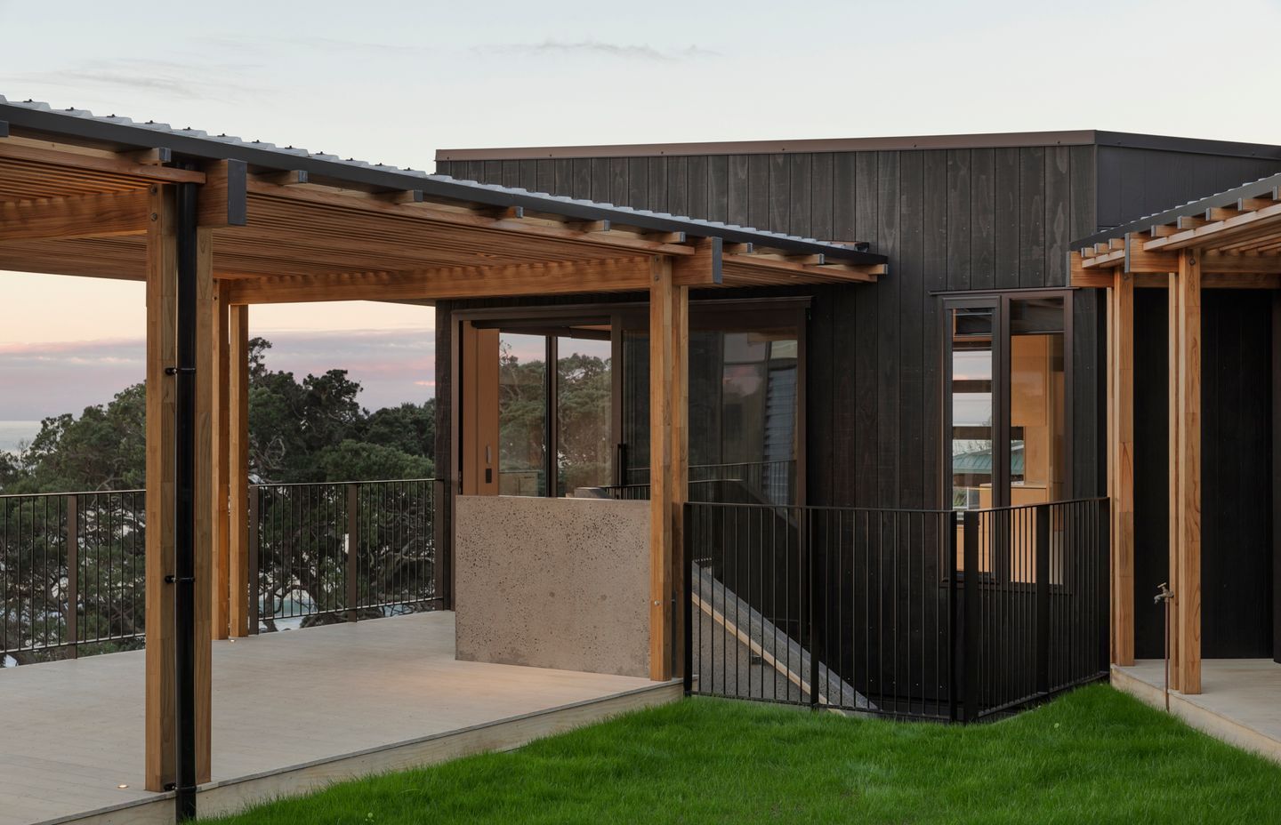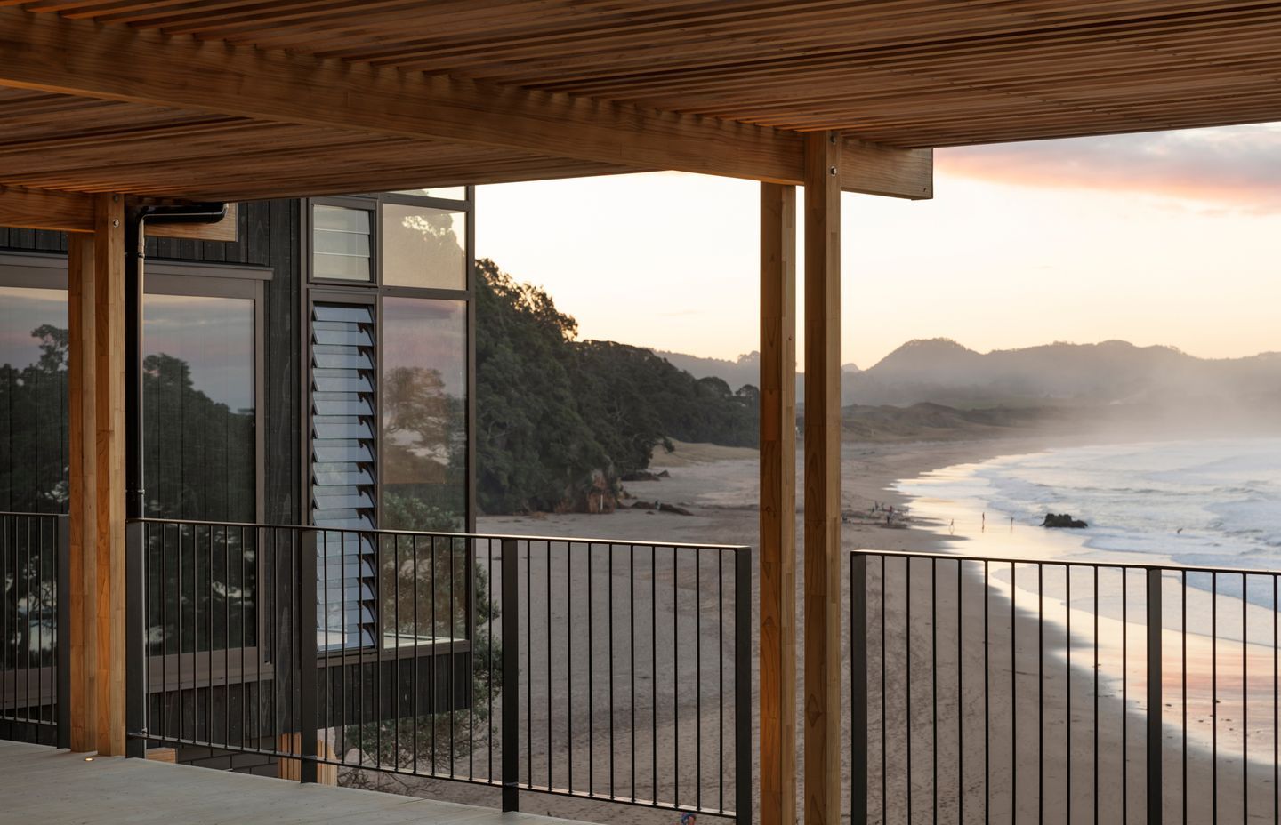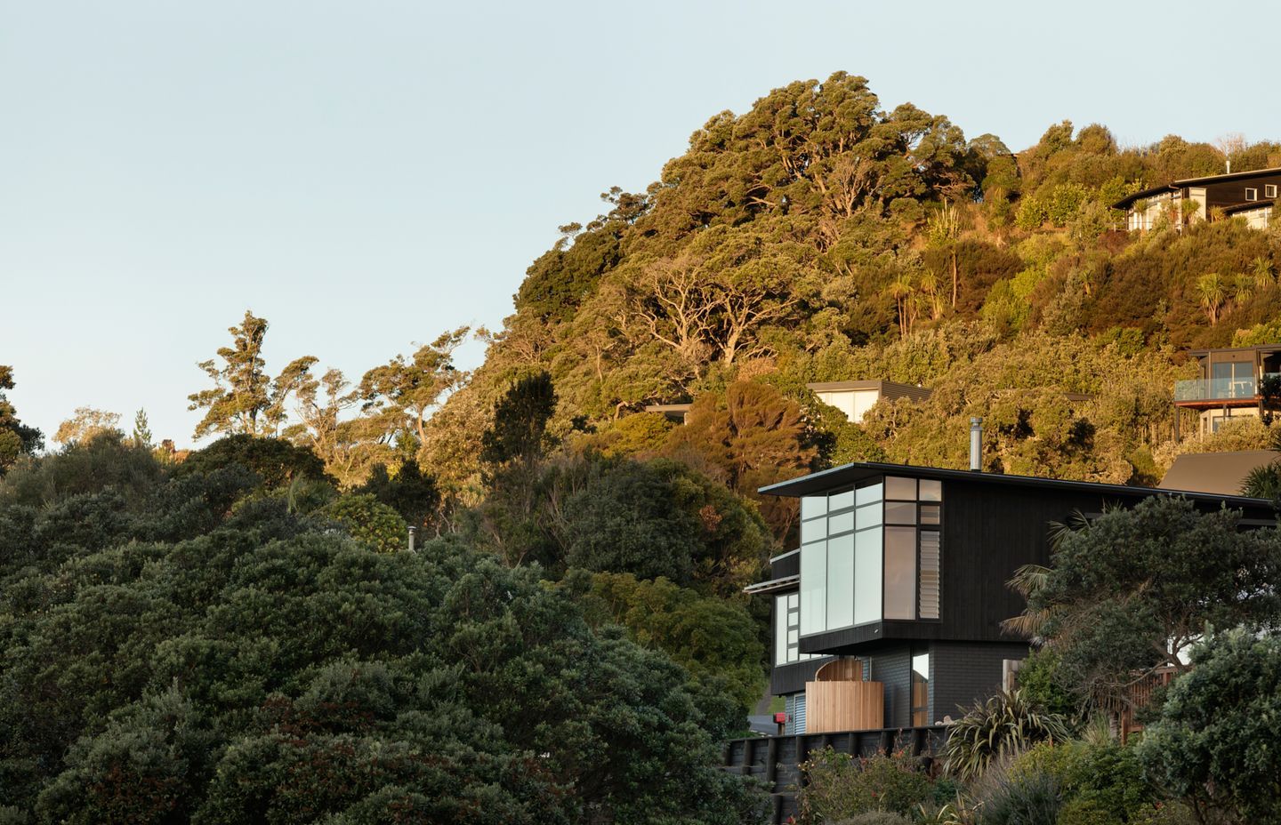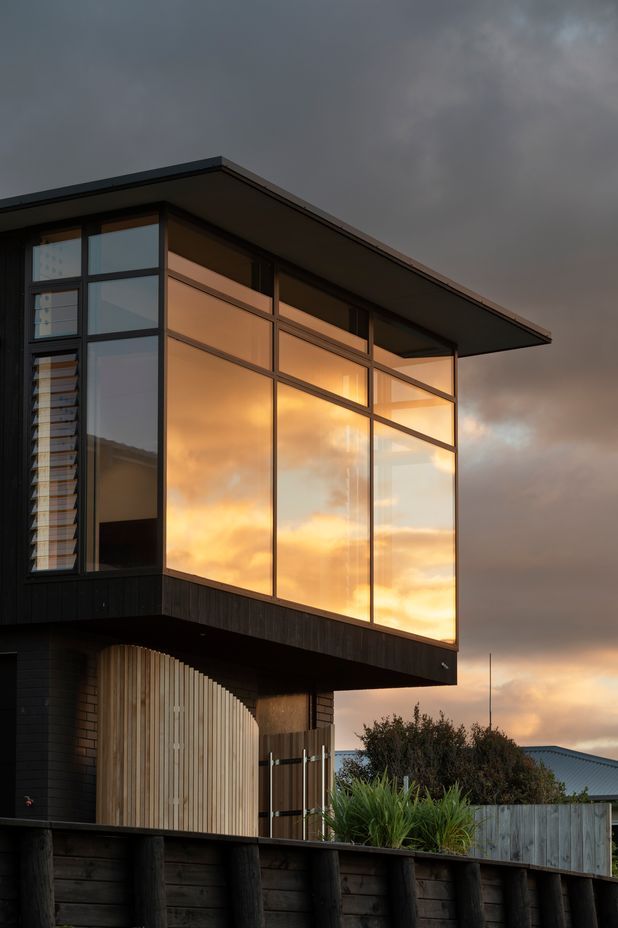The long-awaited Coromandel beach house that’s perfectly on point
Written by
16 October 2022
•
5 min read

Decades of thought have gone into this new Coromandel beach house. “It was a long genesis because our clients had owned the property for a long time, and it had a little bach on it that they used for many years,” says Lindley Naismith of Scarlet Architects in Auckland.
By the time the children had grown up, the homeowners considered making some changes to better suit the family into the future. “Originally they wanted to look at altering the house. The quality was not great. It was built in the 1960s or 70s and was a pretty basic Fibrolite construction that was cold in winter and had small rooms. It basically didn’t work for them and probably hadn’t for a long time.”
The location is certainly outstanding, right on the waterfront at Hot Water Beach. “It’s across the road from one of the homeowners’ parents, so that further strengthened their link with the place,” says Lindley. “The property is right on the corner of a road that bends around so it’s almost like on a promontory. The old bach had a small footprint but it was quite dominant from the beach. It was a white house in the middle of the property that stuck out like a sore thumb. They didn’t love that aspect, that was something they felt quite awkward about.”
Eventually it was decided to go for a new build. “The cost was considerable to update it to the standard they were looking for,” says Lindley. “They decided that the investment wasn't worth it and if they were going to spend that sort of money, they may as well put it towards a new house. Then they could have something tailor-made for them.”
However, it wasn’t an easy decision, says Scarlet Architects' Mike Dowsett. After the design and costing stage, the homeowners took a couple of years to think about it.
Lindley says an architectural project is a big commitment. “So all credit to our clients who had the confidence to continue. They understood that what they had was pretty special.”
The reimagined beach house was intended to be multigenerational, to expand and contract as necessary depending on who was occupying it.
“It was a comprehensive brief,” says Lindley, “but it wasn’t prescriptive. It was about accommodation – how many bedrooms, how many bathrooms – but also about how they live their lives. They’re all active people, into swimming and watersports. It was about storage for their water crafts. And they did want it to feel like a bach, not like a suburban house. They wanted it to retain some of the informality.”
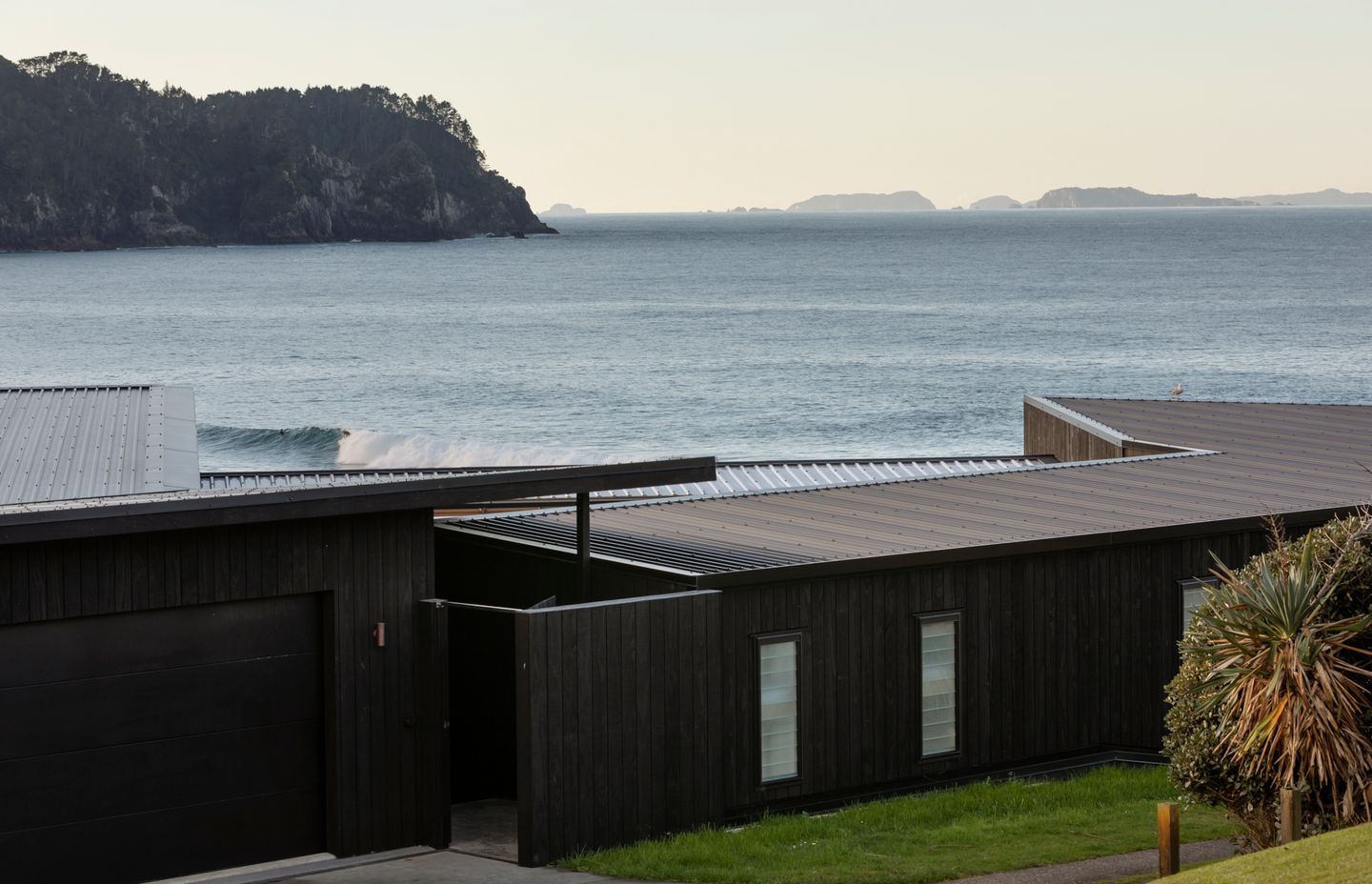
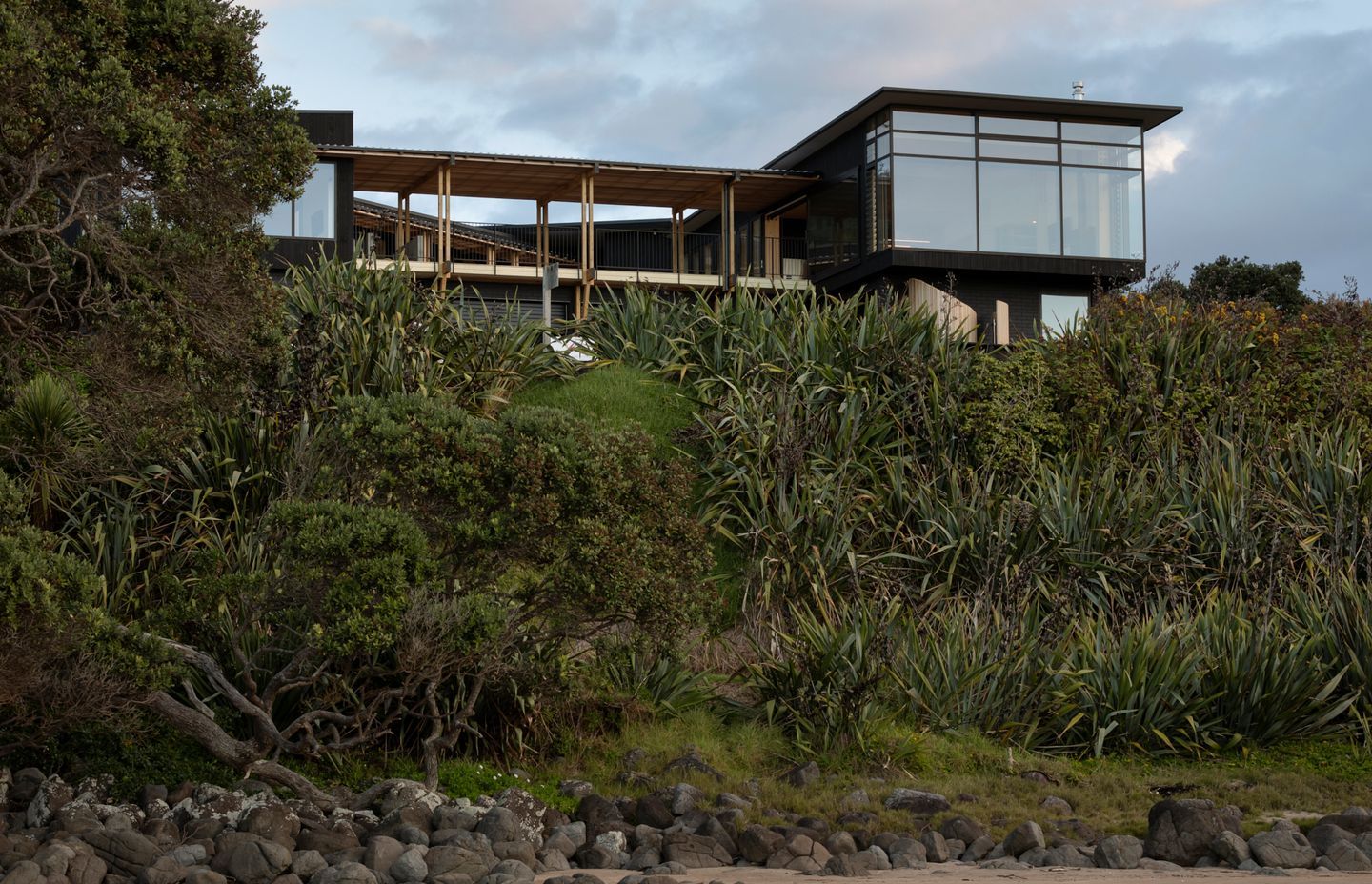
In terms of the site itself, the owners knew from long experience exactly what did and didn’t work, says Lindley. For example, the small house didn’t make full use of the site.
“They knew where the sun was, where the wind was, where the privacy was, where the nice neighbours were. They did like that they had the grandstand views and that their existing little terrace was sheltered from the prevailing winds.”
Lindley calls the new beach house an unusual doughnut shape, made up of three wings. One wing, at the front of the house, is a self-contained accommodation for the owners with a bathroom and kitchenette and a sheltered deck. In another wing, more bedrooms open out to the courtyard and they are linked to the main bathroom via an outdoor covered walkway.
An existing garage was extended, and there are two storage areas on site: one for vehicles at the back, and another for boats and other crafts on the beach side. “The large verandah structure across the front not only looks out at the view but overlooks all the activity around the comings and goings of the family members with their various watercraft, which is very much part of the lifestyle.”
Hot Water Beach is a very popular holiday destination, says Lindley. “There's a lot of tourist activity and part of the brief was around creating a place that was private for the family.”
Being so coastal also meant careful use of materials.
“We felt timber was the right material from a structural, construction and cladding point of view. We used Colorcote for the roof, which is not steel, it’s aluminium, which is at less risk of corrosion when you’re very close to the sea like that. But we’ve limited that to the roof. Nearly everything else is timber.”
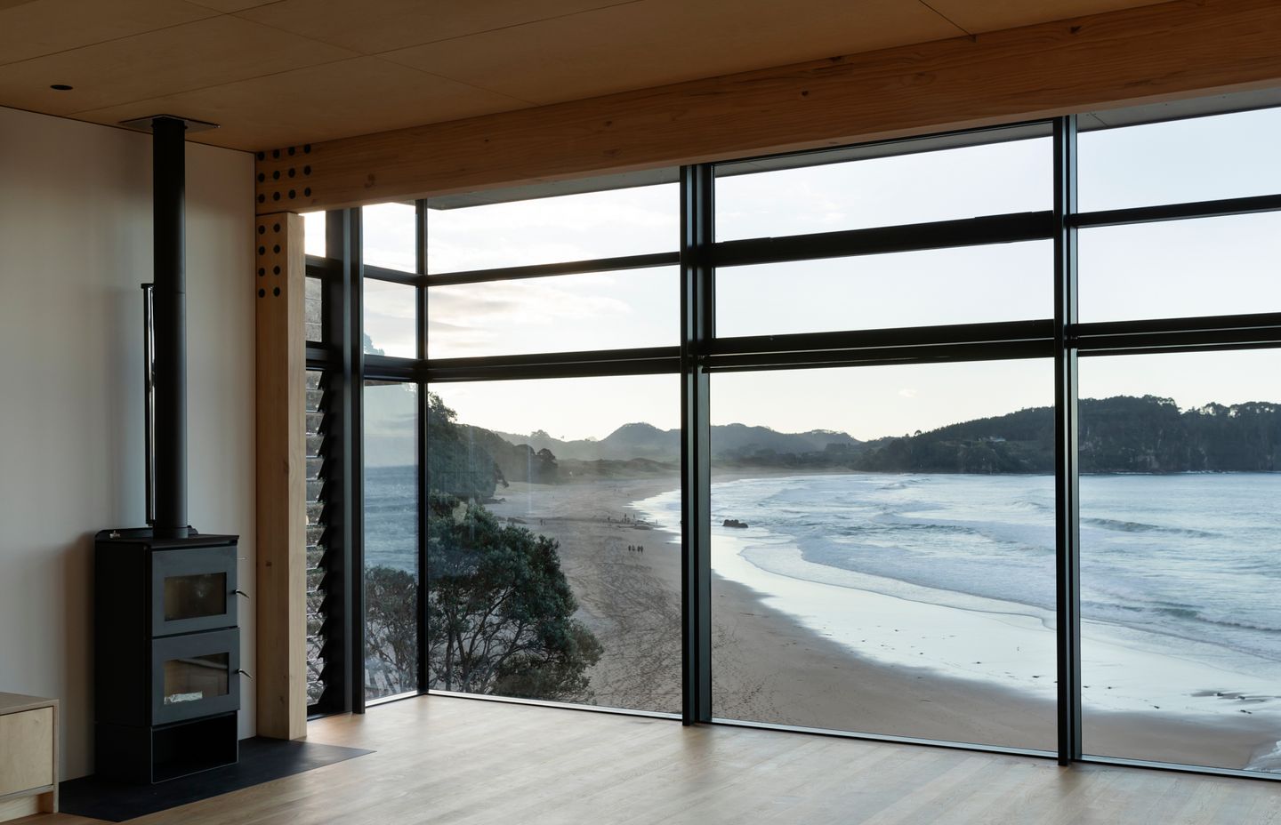
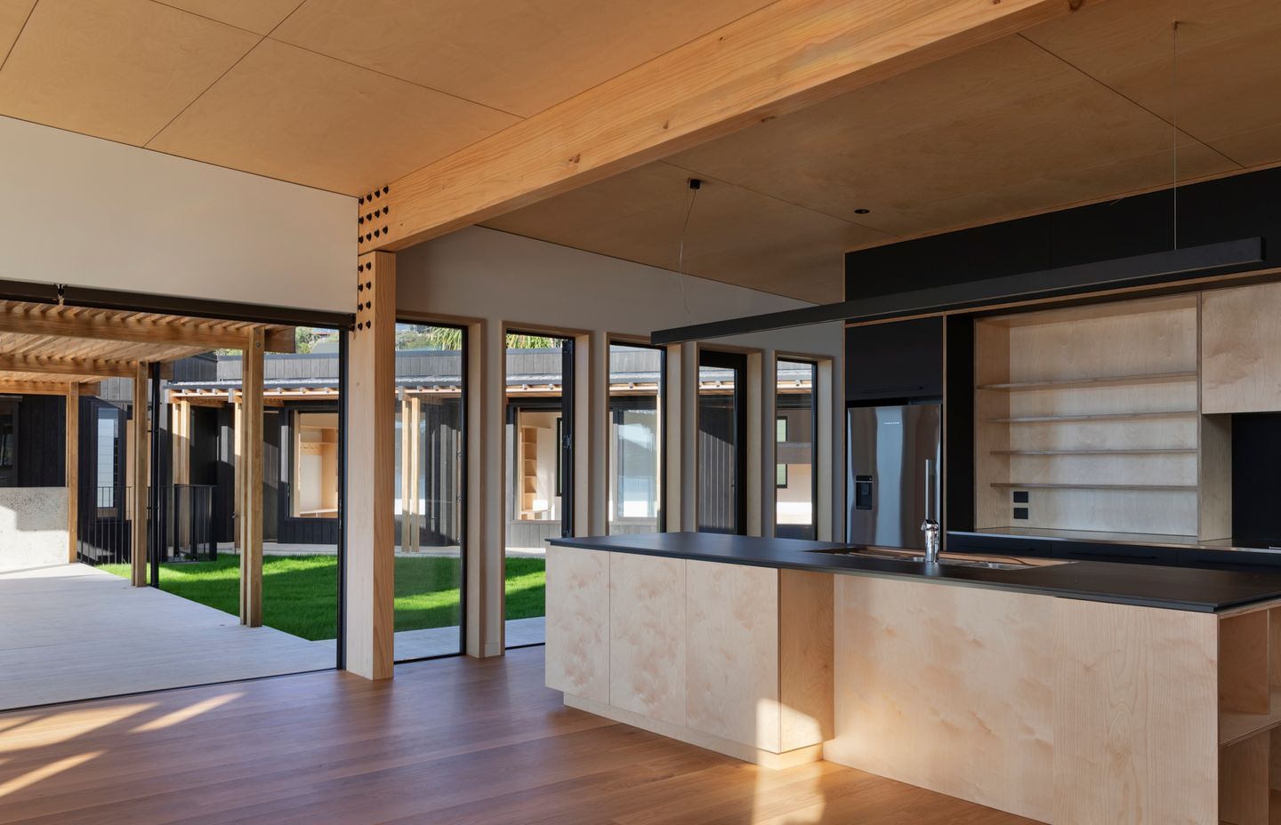
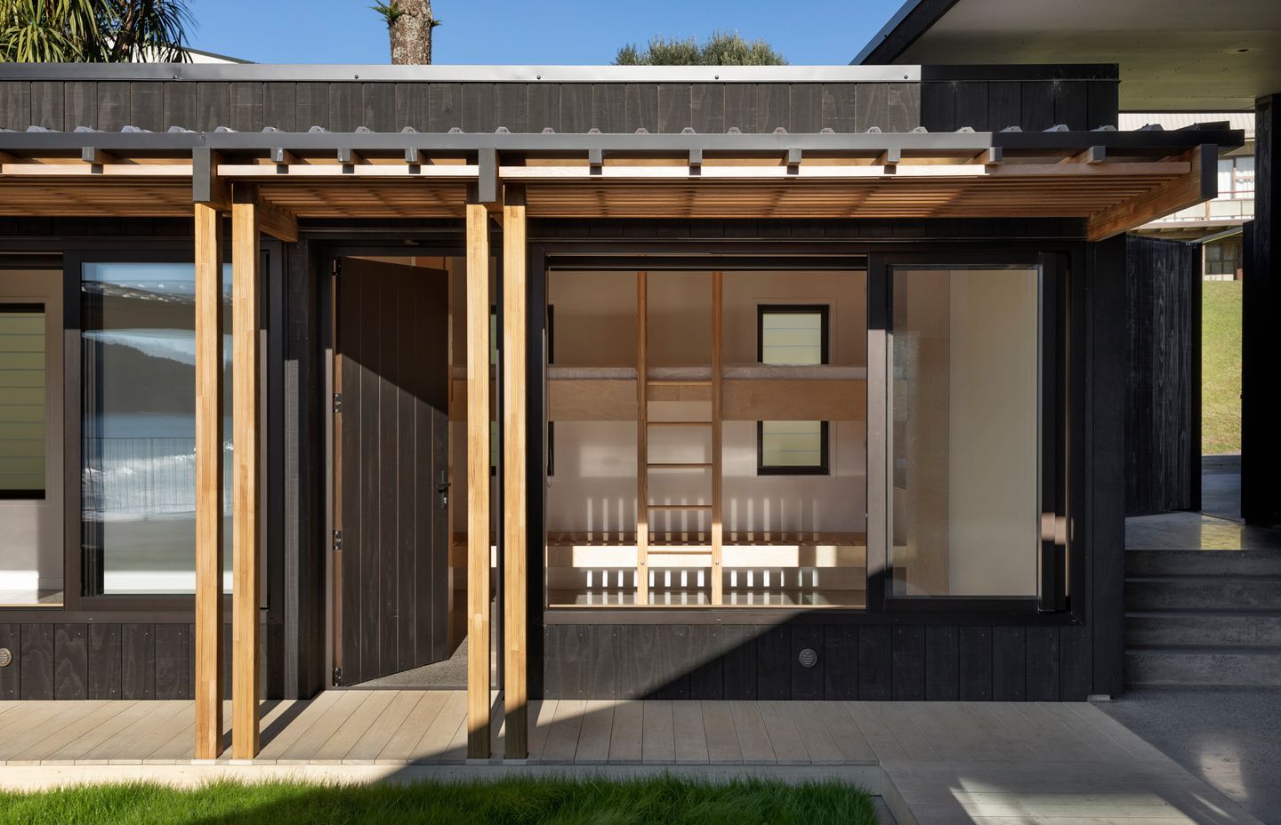
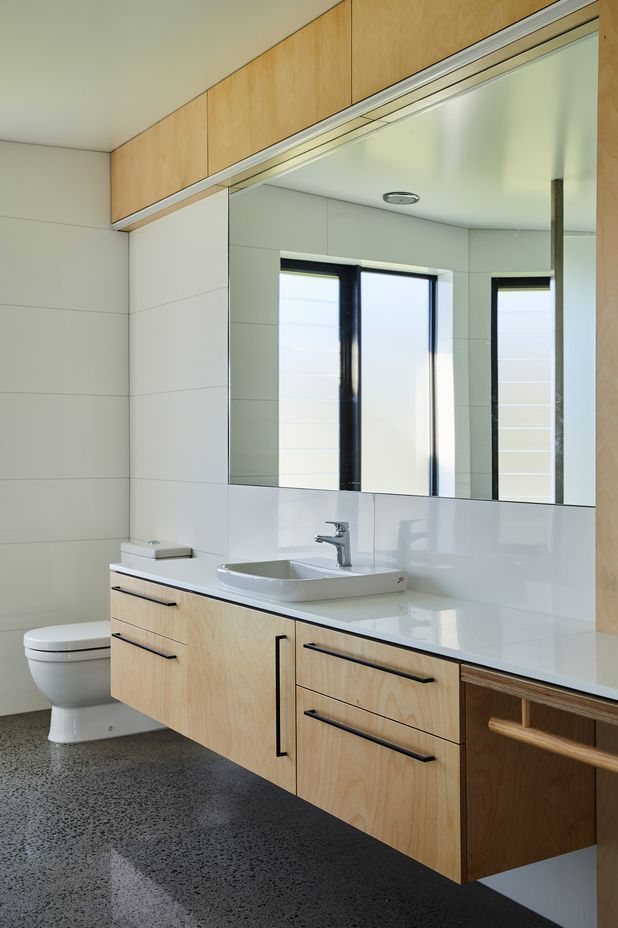
By luck, one of the homeowner’s children is a structural engineer and worked with Scarlet Architects on aspects of the design.
“That combination meant we designed a very bold structure where we have exposed the portal frames on the interior. Using timber as an active structural element and to influence the aesthetics was something we were very interested in.”
The build used Accoya timber, which is durable and sustainable. “We really like the product,” says Lindley. “We've also used it before, without stain and we like the way it silvers up, it goes a nice color as it weathers. But the reason this house is black is because the client was very interested in the house being recessive. And it's quite hard to do that on a property like this, which is elevated on a corner. So it was consciously a black house fairly early on.”
The end result is that the owners are extremely happy, say Mike and Lindley. “Architecture practices like ours rely on our clients really loving what we do for them and this has been particularly rewarding in that respect. They're just thrilled.”
