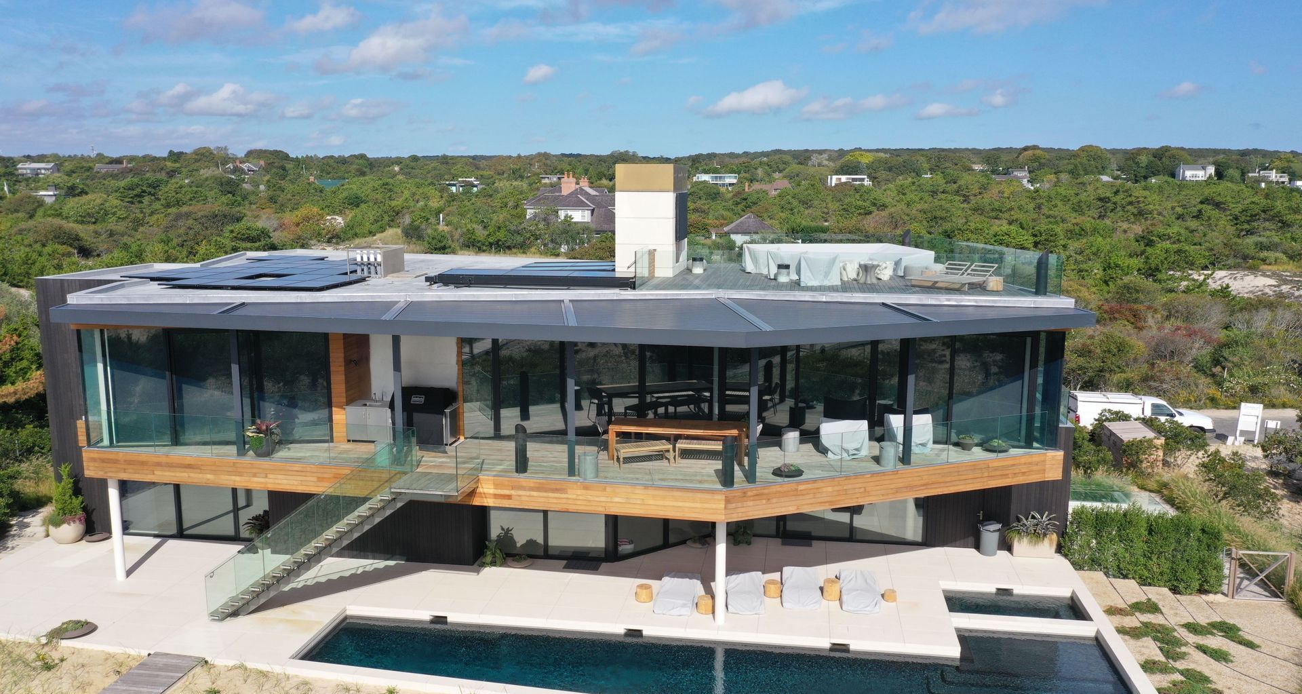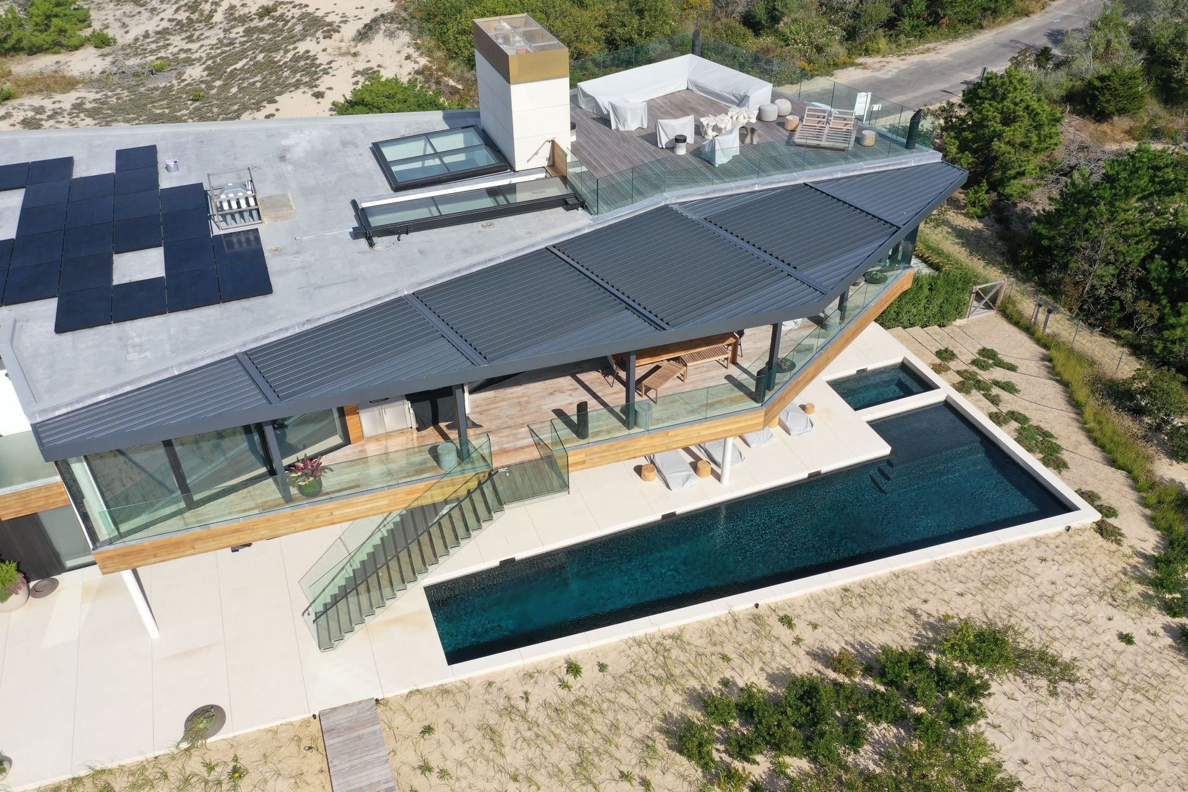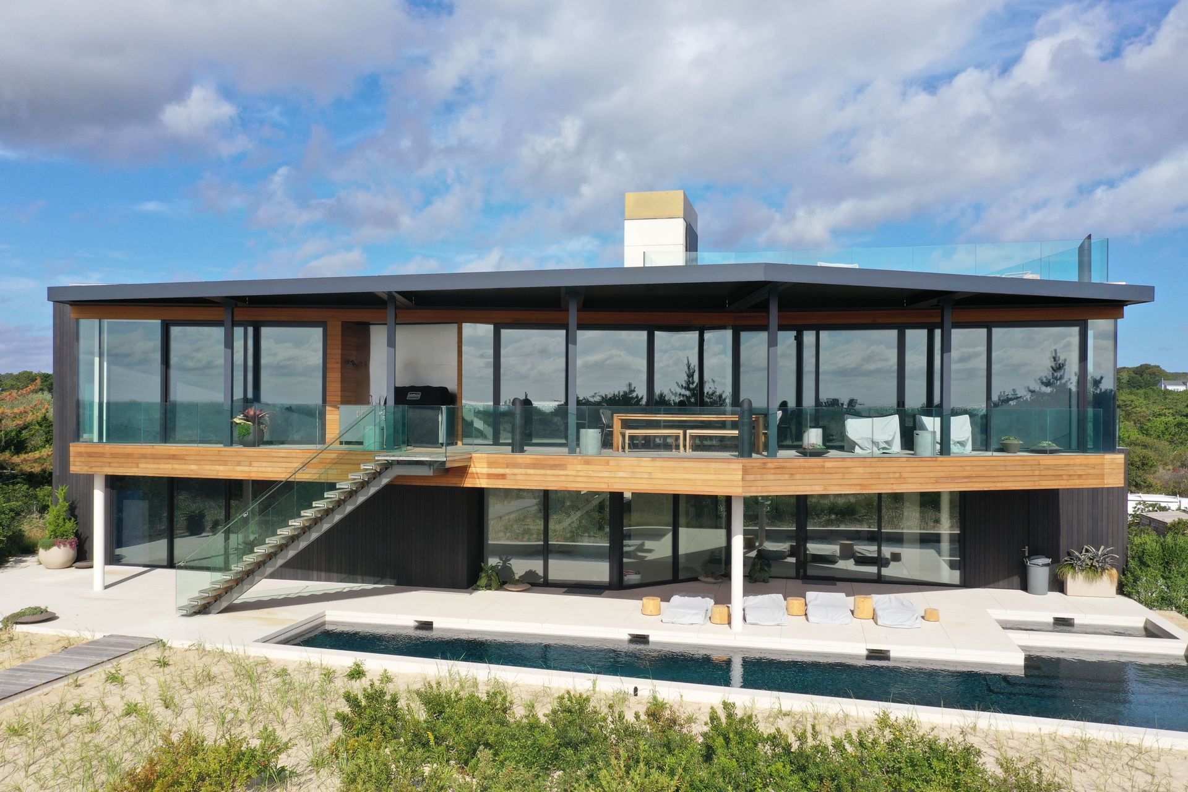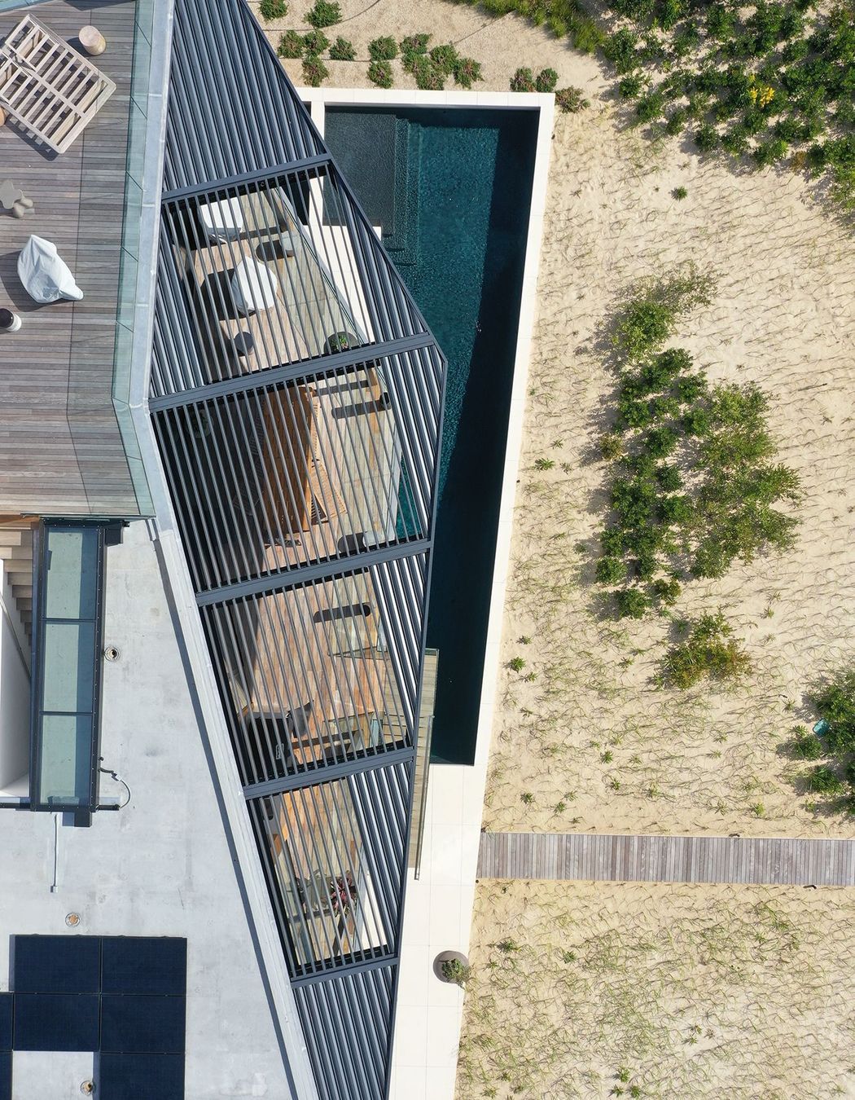Opening up to The Hamptons
Written by
10 October 2019
•
3 min read

On the eastern shores of Long Island, New York, sits a home somewhat out of place. Its edgy lines and contemporary form, highlighted atop by a feat of engineering and Kiwi ingenuity, are a stark contrast to the traditional homes surrounding it.
Spanning 23 metres across six sections and incorporating a complex cohort of angles is a world-class operable roof, cantilevered out towards the ocean on a post-supported frame. It is beneath this that the occupants of this summer holiday home in The Hamptons spend their days and evenings - enjoying the spectacular vistas and natural surrounds.
A complex architectural build that took four years to finalise designs for, this house is a statement of contemporary architecture in a very traditional area. To achieve the versatility of an operable, cantilevered roof, early in the design process the architects approached New Zealand company Louvretec - the only company in the world that could create the feat of engineering it took to achieve the vast spans required.
Comprising of over 300 individual pieces of aluminium spanning 23 metres and split into six sections to account for the angularity of the house’s form, it was a project that took Louvretec’s speciality design team a year to complete in conjunction with the American architect. “What we essentially created was a complete kitset, with every piece ready to install when it arrived on site,” Louvretec’s Ben Glavish says.
“Once we got there, a crane was on site ready to lift, and it took a total of four days to install. The job went incredibly smoothly with an experienced local workforce - many of whom didn’t know where New Zealand was and were excited to be part of this high-end international product being installed.”
The rugged nature of this beachfront site meant careful design consideration had to be taken into account from the outset. “This is an area that experiences heavy snow in winter and harsh sun and salt spray. The seasons and close proximity to the ocean as well as the high wind zone required a robust and durable solution that would not degrade over time in these climatic conditions,” Ben says.
The operable roof covers the second-level deck area, which extends off the living and dining areas and the master bedroom. The six sections can each be operated individually or as a complete system, with each blade able to rotate 180 degrees to follow the sun as it travels through the sky.
“Matt charcoal was chosen as the finish, which works perfectly with the black joinery, lifting it slightly and picking up the rich hues of the surrounding landscape.”
The frame and posts on which the entire roof is cantilevered was also designed by Louvretec and made in New Zealand before being shipped to site as part of the kitset ready for installation. “The posts conceal the downpipes and all motors inside the framework to create a seamless appearance,” Ben says.
Louvretec specialises in custom-designed operable roof solutions, working closely with the designers of complex architectural builds to complete unique and successful projects. Find out more about Louvretec’s innovative Super Roof Lite.


