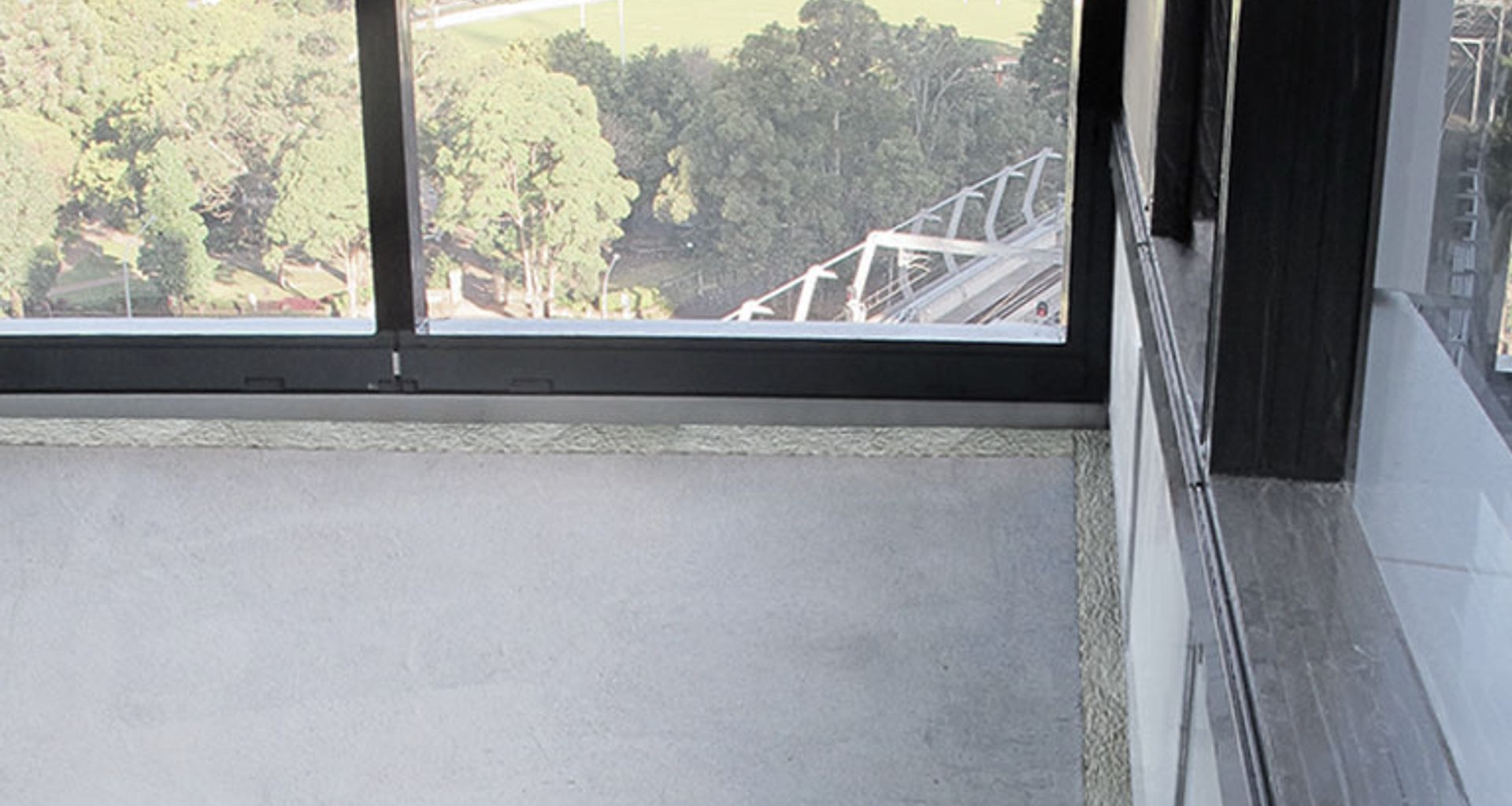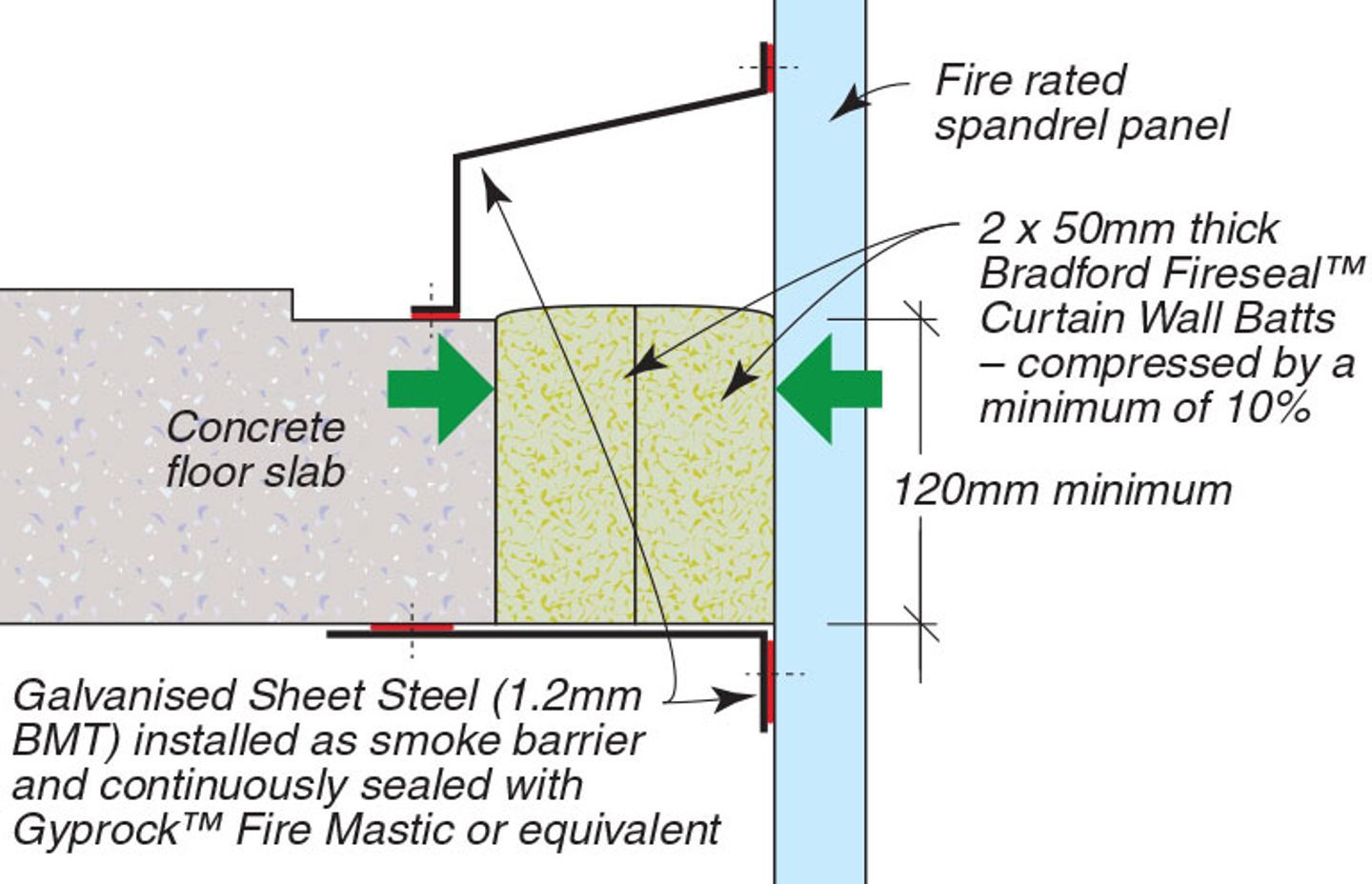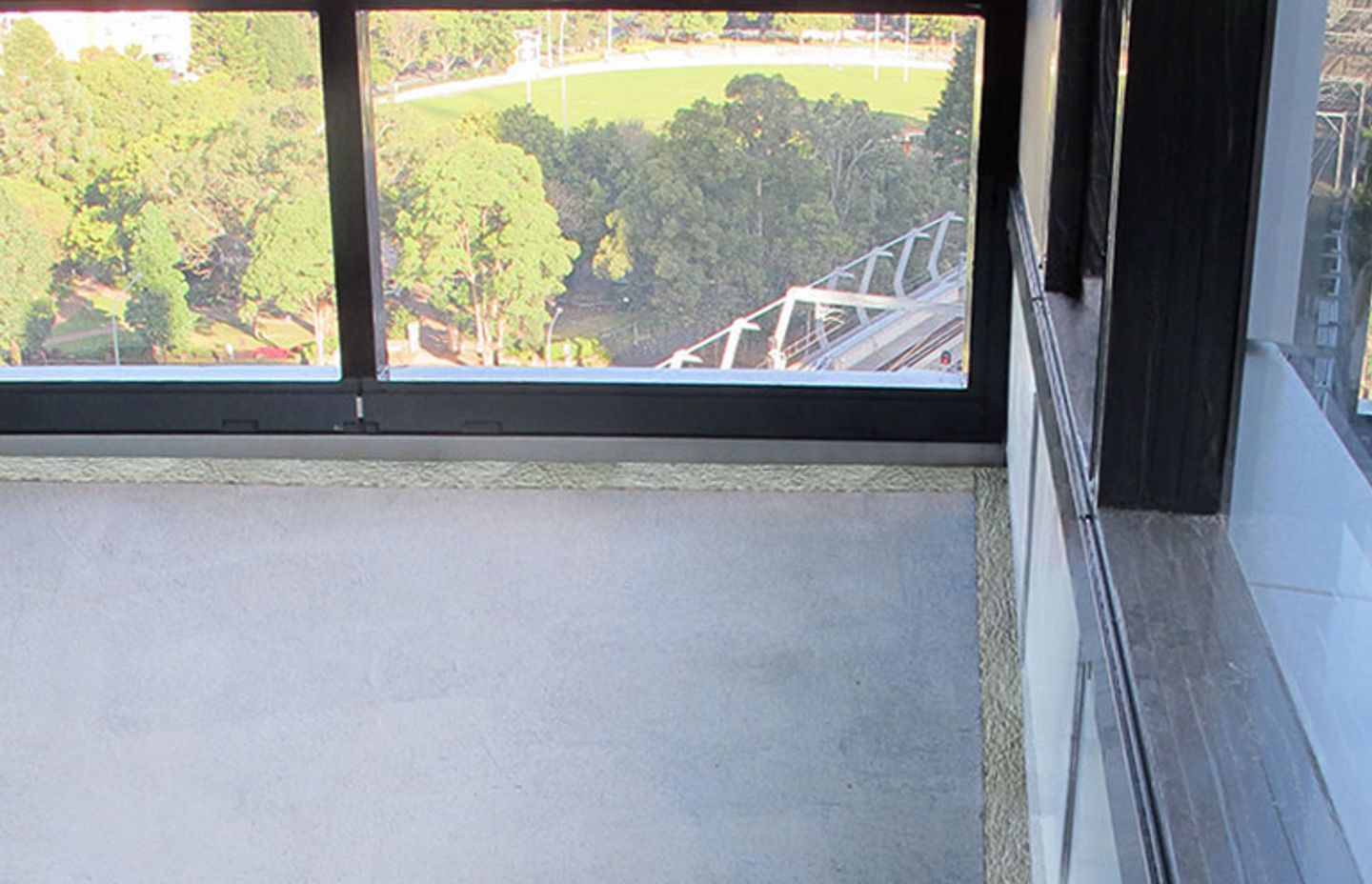Optimal thermal mass and how it affects building performance

This is the clause covering vertical separation between external openings in external walls and is crucial to a proper understanding of fire barriers. It’s important to recognise that the width of the horizontal gap between the slab edge and the curtain wall can vary dramatically, especially considering construction tolerances in concrete framed buildings.
This variation, coupled with normal building deflection tolerances, creates an interesting dilemma for builders, designers and architects – how to provide a fire barrier that can move and flex while maintaining a seal against smoke and heat.
And to complicate matters, a maximum of 20 per cent material compression is permitted for most materials, restricting designers from simply “over-specifying” the treatment.
How To Provide A Fire Barrier That Can Move And Flex While Maintaining A Seal Against Smoke And Heat
Designers traditionally have used spandrel panels to create the vertical separation required. However, because many commercial buildings now feature curtain-wall facades, the slab edge treatment for fire separation creates new challenges for building designers, certifiers and installation crews to address.
What’s most important to understand is that, when installed, curtain-wall batts act as a fire barrier to retard the progress of fire between floors of multi-storey buildings. This material is installed between the edge of the concrete floor slab and the curtain wall in multi-storey buildings.

As well, galvanised steel flashings are often installed below and above the curtain-wall batts, which are then sealed to the wall and the concrete with fire-rated sealant.
And remember! Compliance testing must be carried out to AS1530.4 and only products with compliance-test certificates should be used in these applications.
CSR systems incorporating various products can be tailored to meet the BCA requirements while also complying with AS1530.4. In most cases a fire rating of up to 2 hours is achievable.

