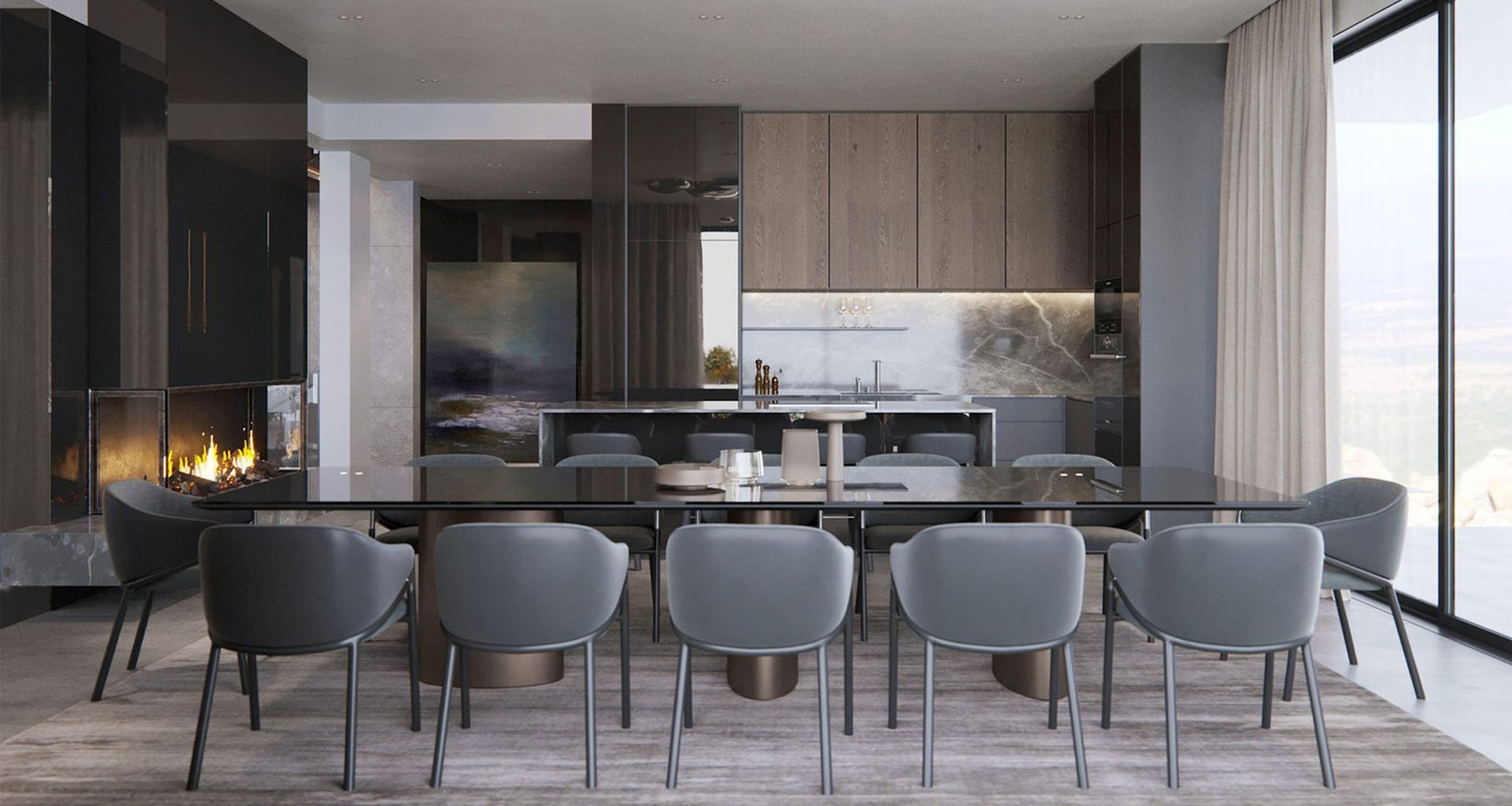Optimising Your Main Living Spaces

Optimising space in a home is a meticulous art form, where each room plays a distinct role in aligning with and enhancing your lifestyle. Inadequate allocation of space can result in unproductive and wasted areas, disrupting the balance of your household. Every unattended square metre can translate into a missed opportunity, both functionally and aesthetically. In this blog post we delve deeper into the main living areas of a home in order to understand the importance of utilising their space correctly.
KITCHEN
Often regarded as the heart of the home, where culinary creativity meets practical design. Architects and interior designers prioritise functionality in the kitchen, establishing layouts that optimise cooking, storage, and social interaction. If not allocated correctly, space can be wasted, resulting in an impractical layout, compromising the integrity of the room. When designing an efficient kitchen, the objective is to align the design with how the client navigates the space – tailoring to their specific needs and habits. Modern kitchens combat space wastage with innovative storage solutions such as pull-out pantry shelves and open shelving. This ensures the room is maximised for functionality while still preserving the aesthetical aspect.
DINING ROOM
The allocation of space in the dining room is paramount, as it often caters to both intimate family gatherings and larger social events. An essential consideration is the size and positioning of the dining table, ensuring it accommodates the desired number of occupants while allowing for comfortable circulation. The seamless integration of the dining room with adjacent spaces is crucial, nurturing a sense of connectivity. It is imperative to achieve balance, avoiding excessive space allocation for the dining area alone, as this can lead to wastage in an otherwise well-planned home.
Every unattended square metre can translate into a missed opportunity, both functionally and aesthetically.
LIVING ROOM
The living room serves as the focal point of a home, striking balance between practicality and comfort. Architects play a crucial role in designing multifunctional spaces for relaxation and entertainment, paying careful attention to window placement and spatial efficiency. Equally vital is thoughtful planning to prevent disruptions, such as traffic interference with the TV area, achieved by strategically positioning thoroughfares. Overlooking these considerations can lead to significant issues including glare, constraints on furniture arrangement, and lack of spatial integrity. Built-in storage also emerges as a valuable design technique, discreetly housing belongings while opening up opportunities for creative design. The result is a living room where practicality and elegance converge, encapsulating the essence of home.
OUTDOOR ENTERTAINING AREA
Architects and designers consider outdoor spaces an extension of the home. Creating an outdoor space that seamlessly extends the language of the interior design requires keen attention to scale and proportion. Just as a well-designed room maintains balance between furniture and space, your outdoor area should harmonise its elements with the available space also. Whether it is a cosy urban balcony or a sprawling suburban backyard, every millimetre should be thoughtfully utilised to accommodate its intended purpose. The scale of furnishings, the layout, and the integration of sustainable elements should all align with your vision, ensuring that your outdoor space is not only an extension of your home but a true reflection of your lifestyle.
Achieving an optimal layout for the primary living areas of a home requires a combination of practicality and visual appeal. Architects and interior designers play a vital role in ensuring that every square metre serves a purpose. From the heart of the home to the outdoor entertaining area, efficient design solutions maximise both form and function.
