Our Process
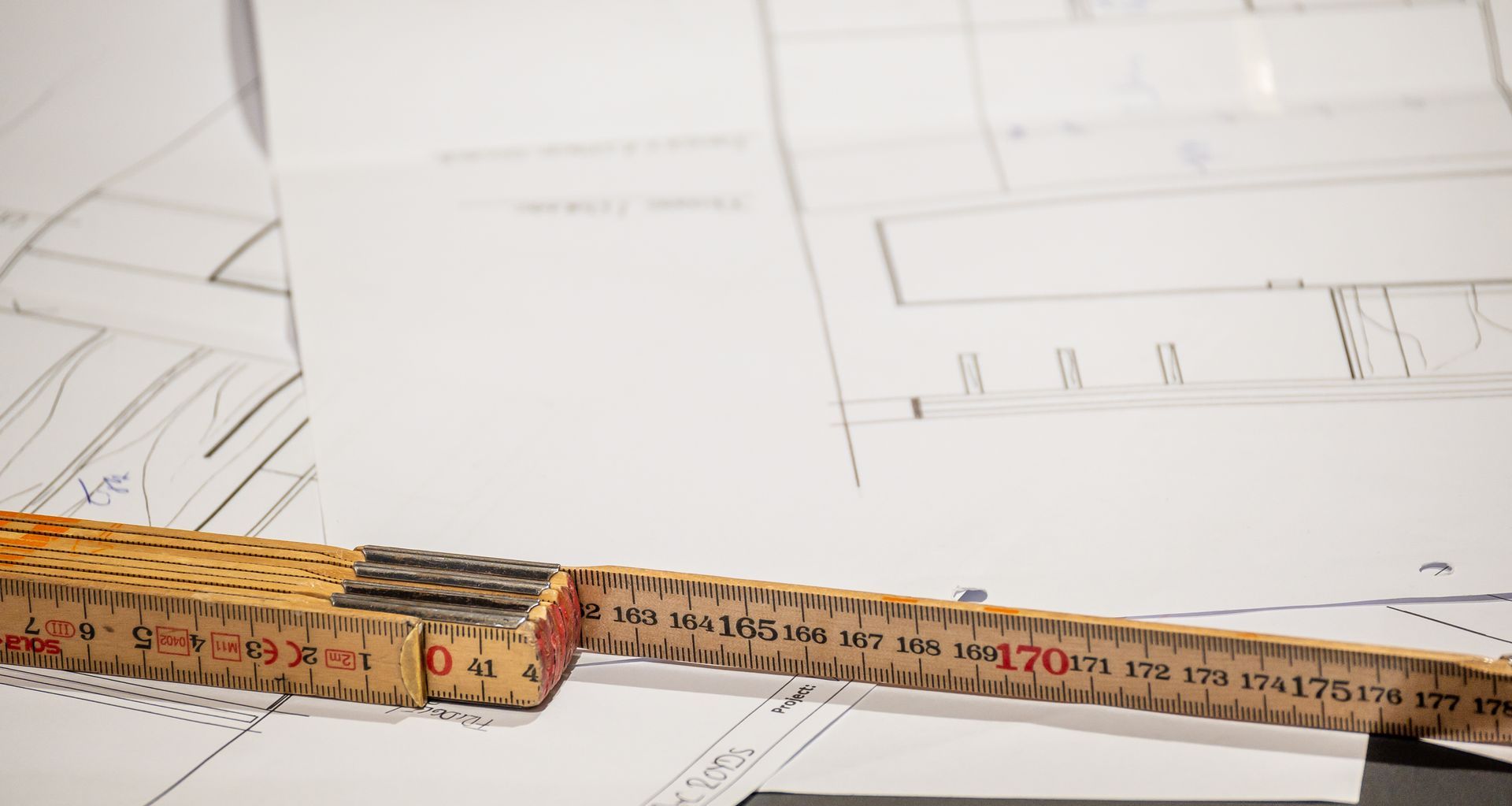
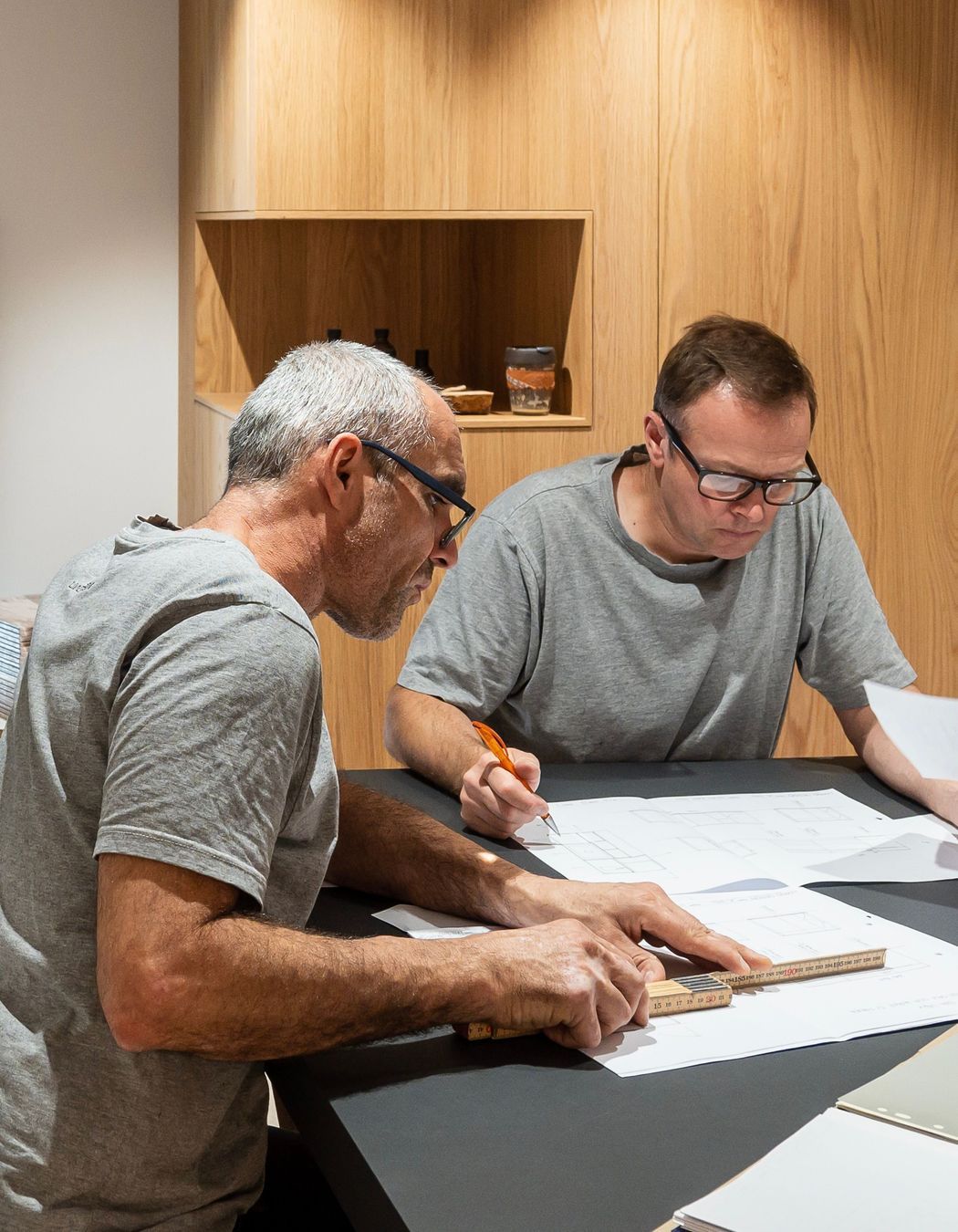
Step 1: First Meeting
The first step is to get to know you, as well as the general framework of your project. We’ll consider the architecture of your home, functional requirements and your personality. It’s crucial for us to know your household routines, personal preferences and lifestyle. All of these things inform the design to create a spatial solution which is unique to you.
We like to be prepared, so it’s very helpful to see your new build or renovation plans before our first meeting. This helps us to envisage your project and turn up with ideas that would suit the space. Please bring any inspiration or ideas you may already have to this meeting.
Step 2: Design
We develop the overall concept in close collaboration with you. All plans are individually hand drawn and we create as many options as needed to land on your own individual space. We also have as many meetings as needed during the design process, as we believe everything can be altered while the plans are still on paper.
The result is what we call the Master Plan. It defines everything down to the smallest detail – surface finishes, lighting, fittings, hardware, appliances, even the height of your wine glasses and the size of your record collection.
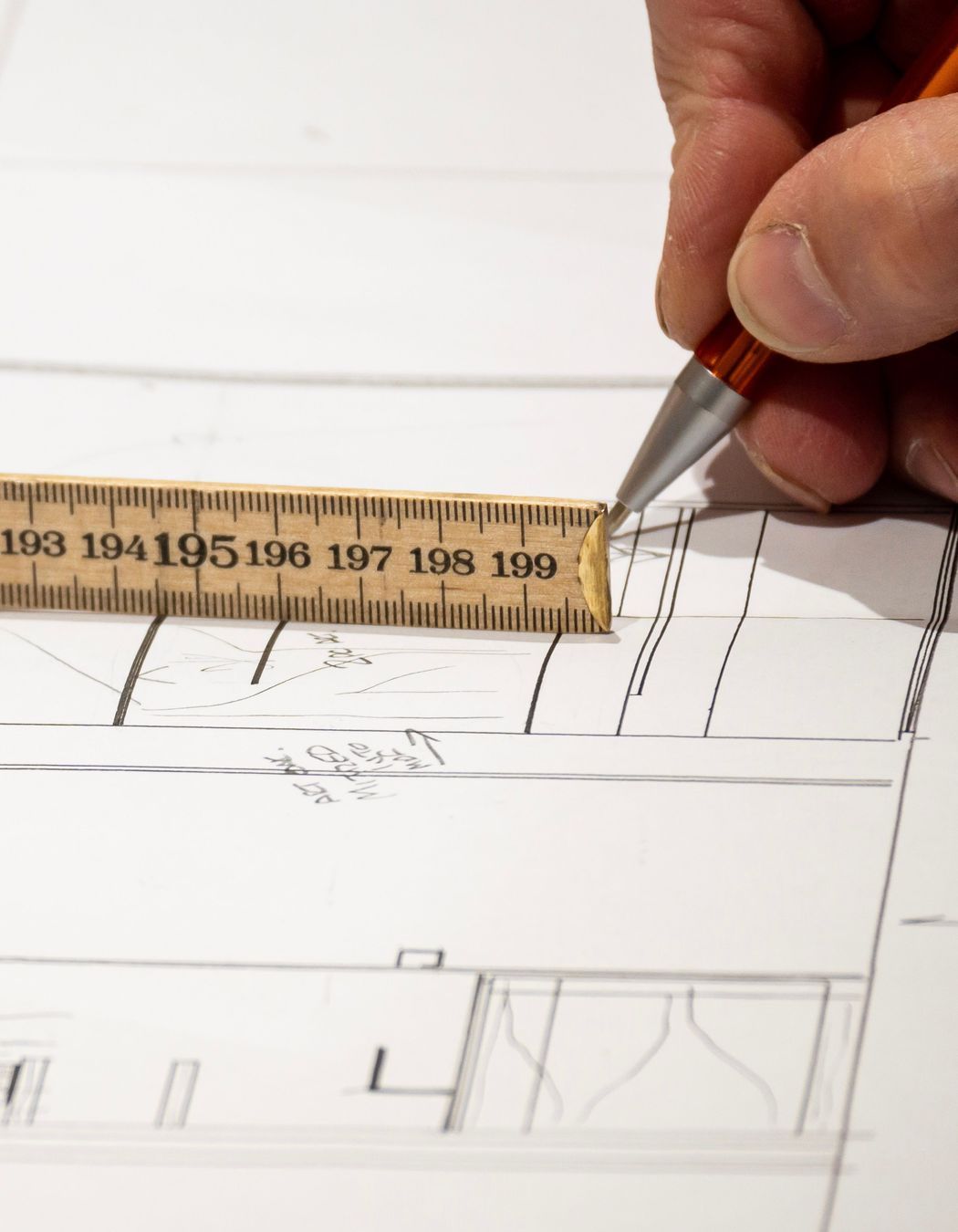
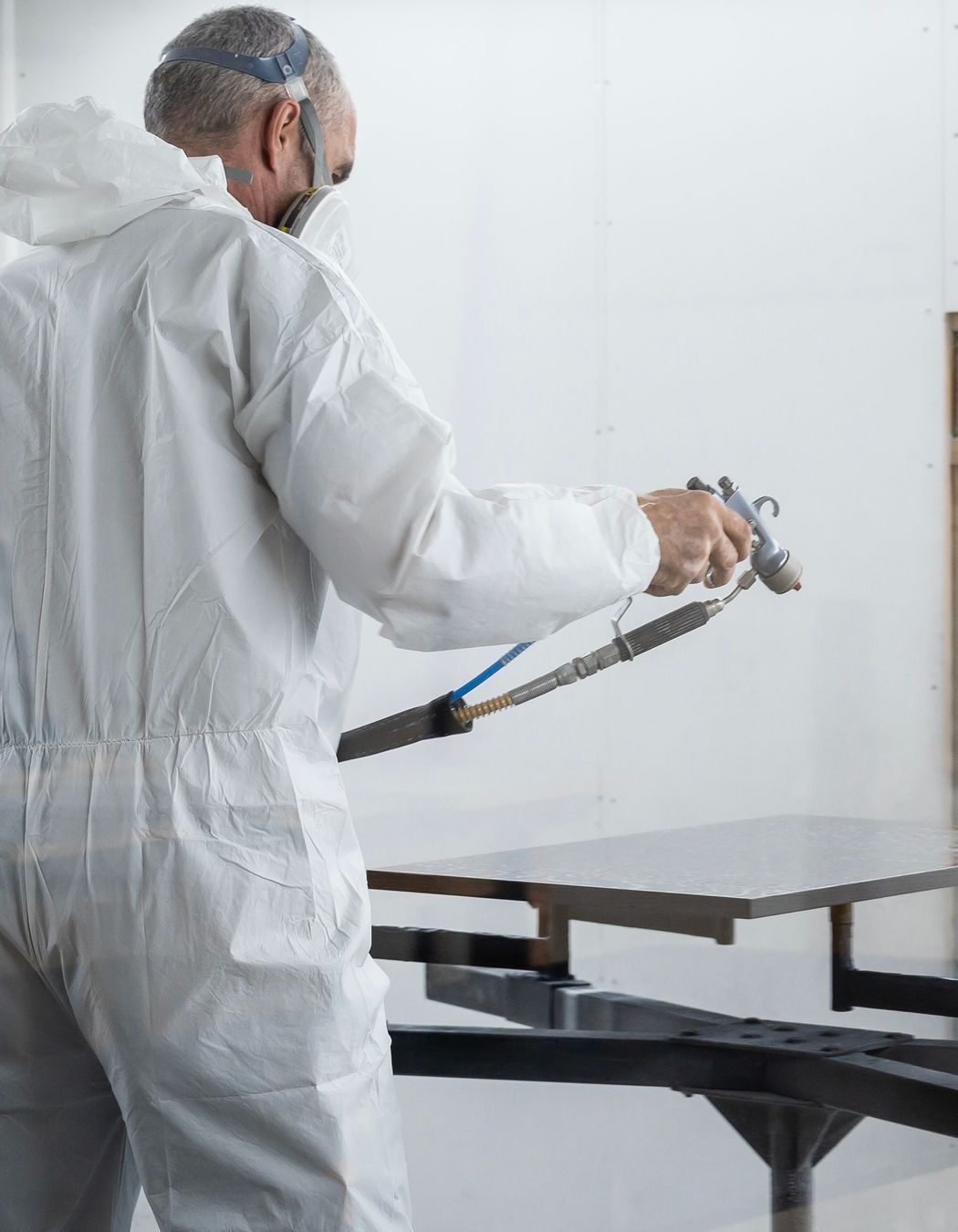
Step 3: Quote and Terms
Once we’ve finalised the Master Plan, we’ll provide you with an itemised quote.
We invoice over 3 payments – 50% before the manufacturing process, 40% before the install, and the final 10% plus installation costs after the completion of your project.
We work with a trusted group of trades people we can recommend, but will also work with your preferred trades people.
If you should decide not to proceed your build with us, we will charge a design fee, depending on the complexity of your design carried out so far.
Step 4: Manufacture/Crafting Your Project
We ensure the perfect fit for all your joinery by comprehensively measuring your site before the manufacturing process starts. We can then provide you with a timeline for your project, including installation dates.
We design and make everything by hand in our Tasman workshop. Our team blends modern design, traditional craftsmanship and innovative technology. We work with a wide variety of materials; veneer, solid wood, matte HPL surfaces, hot rolled stainless steel, linoleum, natural stone, concrete and many others.
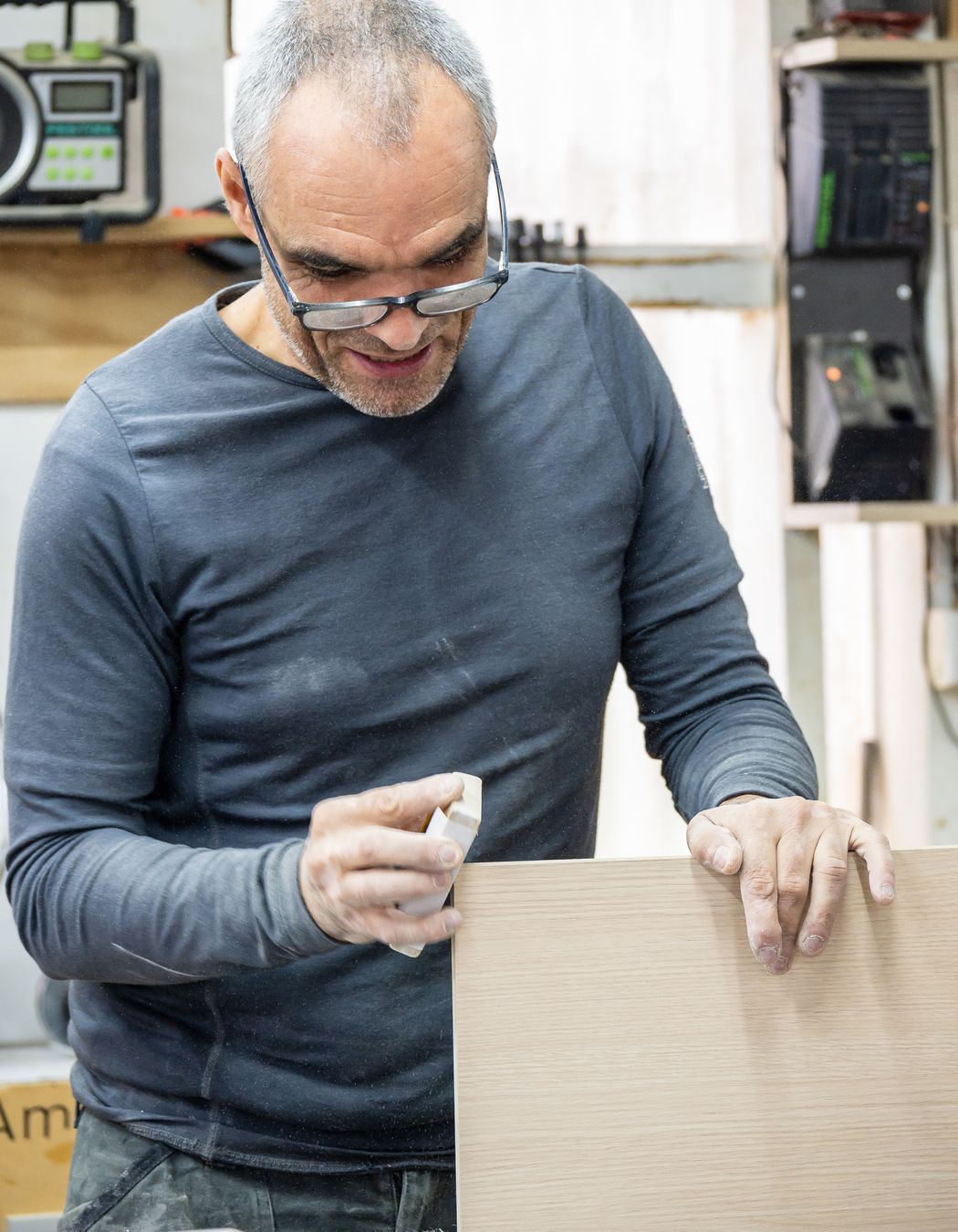
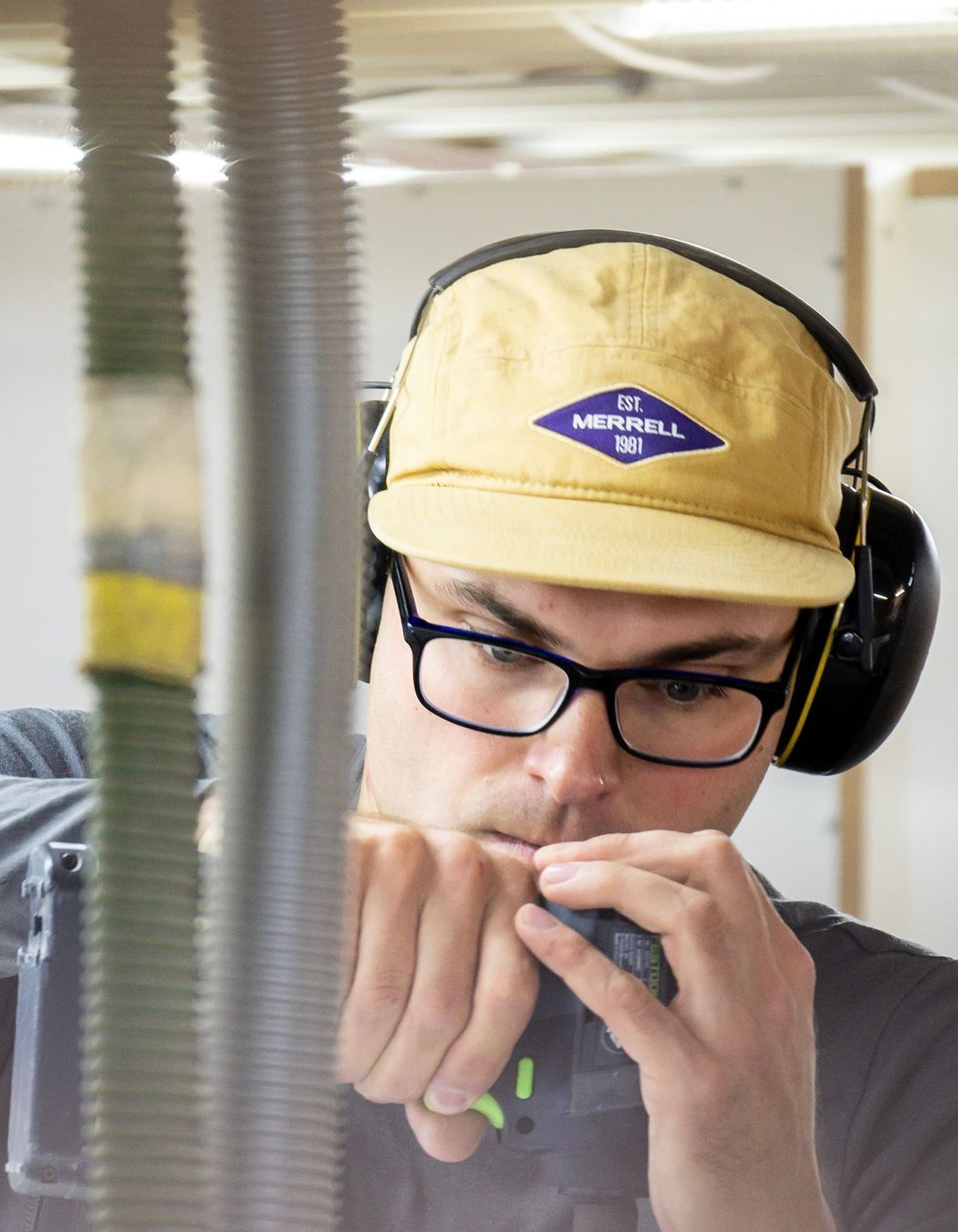
Step 5: Install
The installation of our kitchens, bathrooms and furniture is always carried out by the same team who has crafted it. We have meticulously planned every joint, edge and recess.
For the design to come to life, the logistics of the transport, the choreography of the construction and the solution for the final details on site must be carried out precisely to plan.
Step 6: Follow Up
During and after the install, we do a walk through together to inspect every detail and ensure everyone is 100% satisfied. However, we know the true test comes once you have lived in the space. This is why we check in with you after 3 months to make sure everything is working, or if any minor adjustments are needed.
All our projects have a 5-year warranty on materials, finishes and functionality. We mainly use Haefele and Blum hardware which come with a 30-year lifetime warranty.
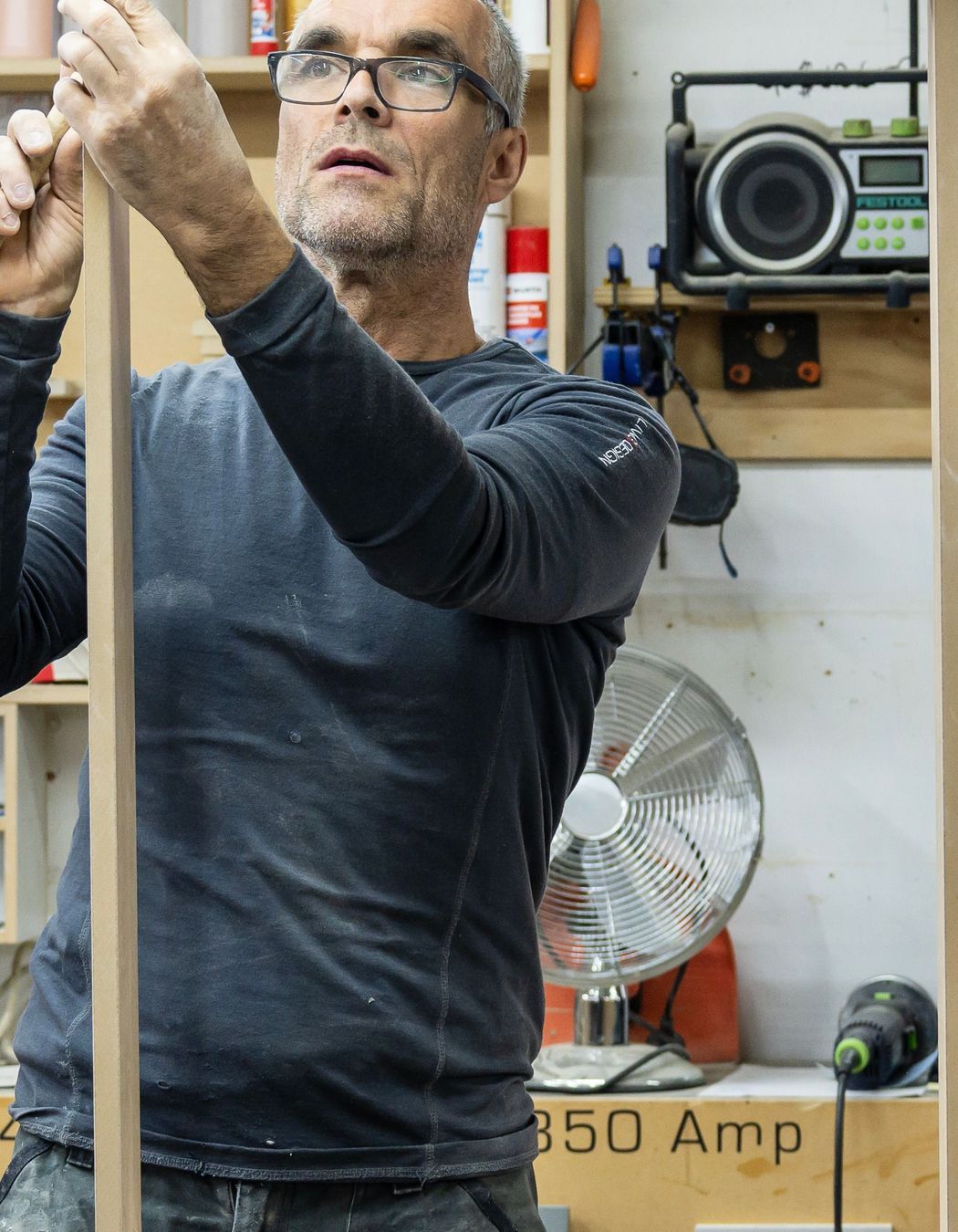
Testimonial
“The design on both projects was really important to us because of the limited space we had available and the unique nature of our home, which was constructed from straw bale. Klaus was fantastic to work with, we found the process to be really interactive, and at times demanding, which is exactly what we wanted. The final design on both projects exceeded our expectations.The quality of workmanship and overall appearance is of the highest standard and is exceptional. Klaus’s craftsmanship is in a class of its own which results in an intangible quality of excellence. The installation and project management ran smoothly and on time. It was a pleasure to have Klaus, Annette and the team from Living Design for company while they were on site. We have more projects that we wish to accomplish and we already know who we are going to choose to work with, Living Design.”
Maria & Cameron Rodgers, Tasman Village Cottage
