Our top five three bedroom house plans
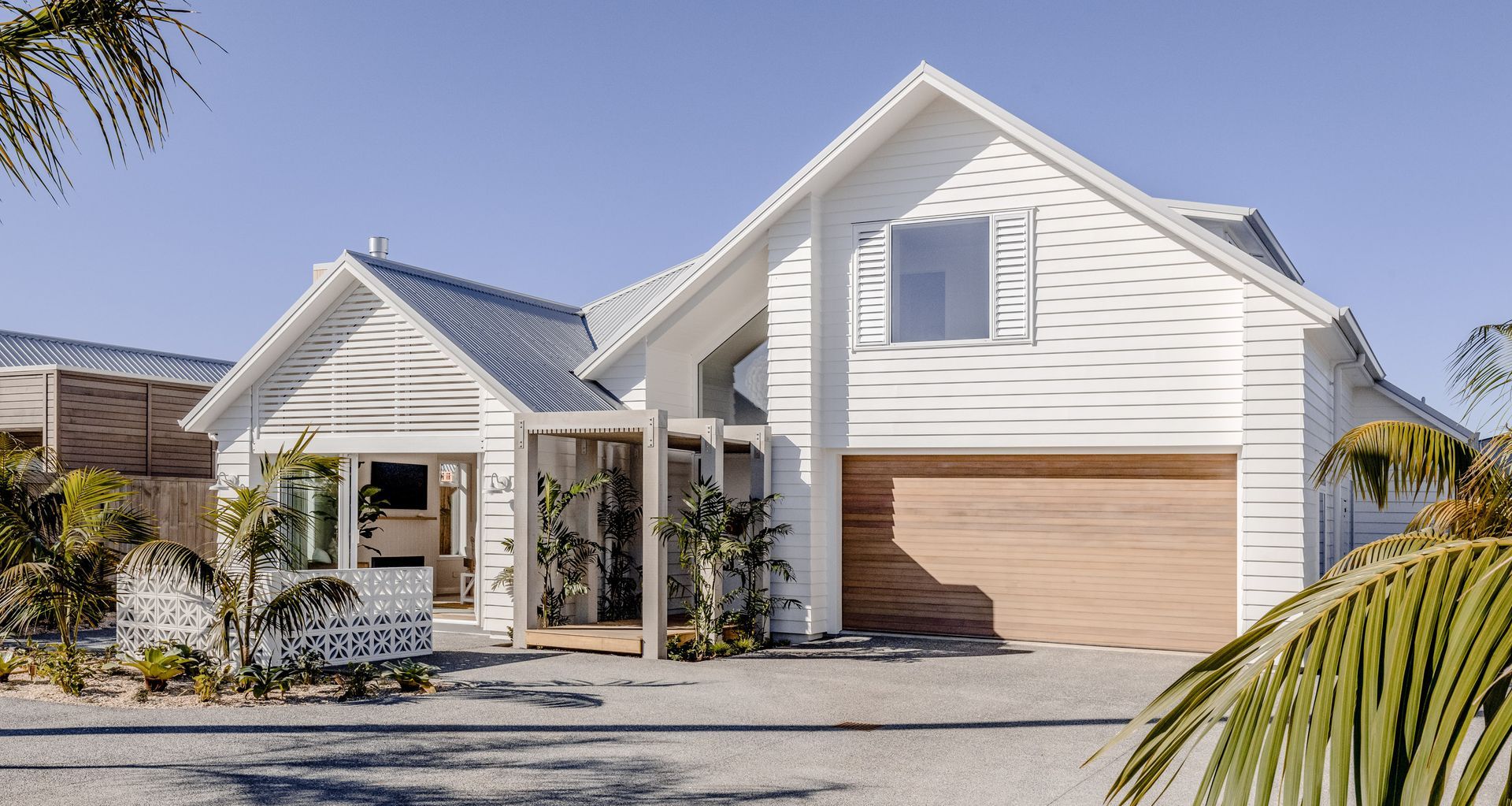
Whether you want bedrooms for the whole family to enjoy or the flexibility to choose your house your way, our modern 3 bedroom house plans offer you the freedom and peace of mind to design the home of your dreams!
Maybe you want to work from home in the peace and quiet of a home office. Perhaps you’ve always wanted the extra room to invite family and friends to stay, or maybe you have dreamed of having your own Mancave or She Shed to rest and unwind without being away from the cosiness of your home, our Landmark modern 3 bedroom house plans offer all this and more.
FIVE MODERN 3 BEDROOM HOUSE PLANS
We highlight our top five 3 bedroom house plans that suit all wants, needs and desires. From compact city site house plans that pack a big punch to modern and contemporary homes that are perfect for entertaining and much more.
At Landmark, we pride ourselves on bringing your dreams to life. We hope our top five 3 bedroom house plans, plus the inspiring showcase of our recently built Showhome in Tauranga (based on our bespoke Cambridge 3 bedroom house plan), give you the vision and passion for creating your own Landmark 3 bedroom home.
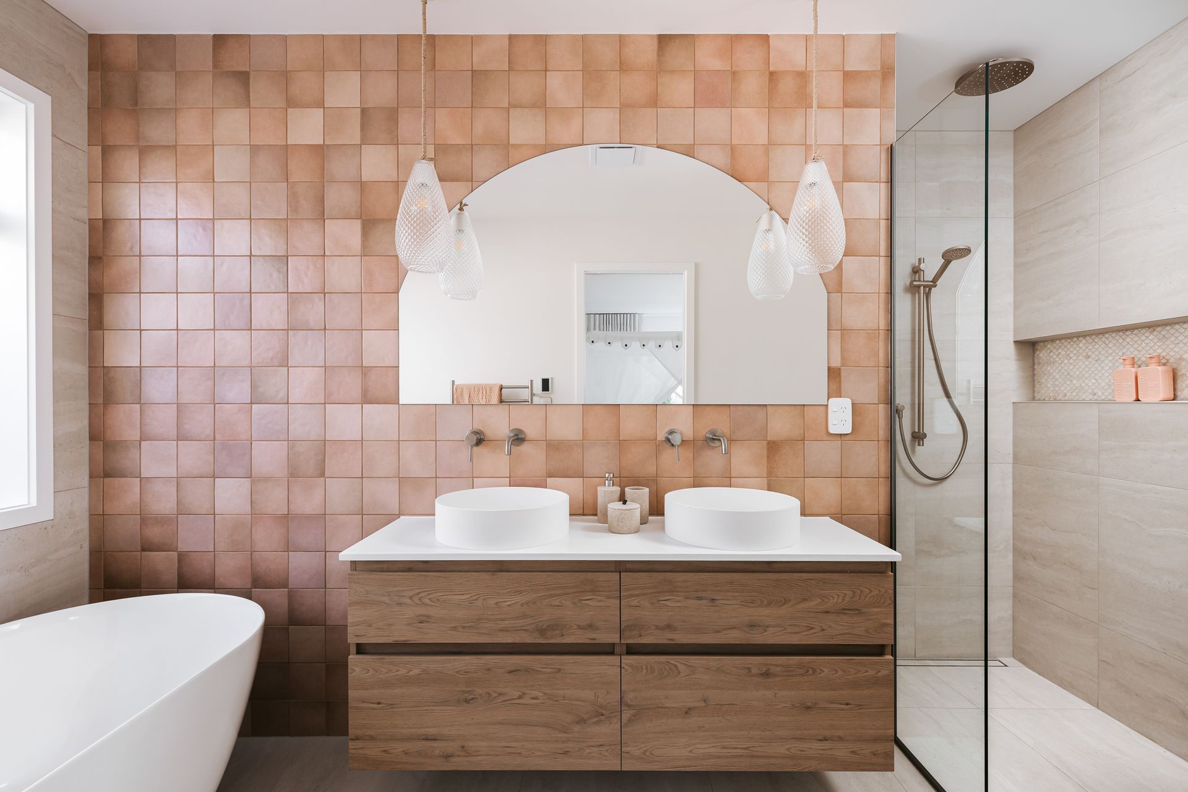
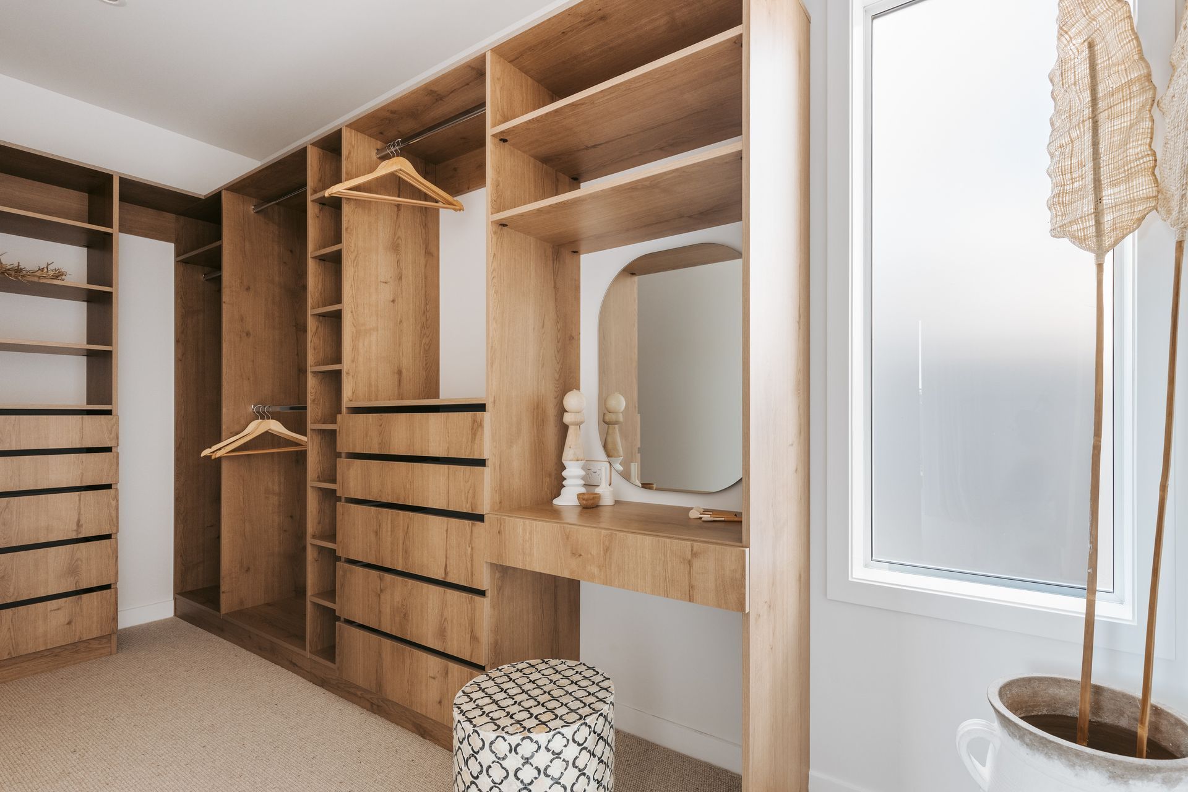
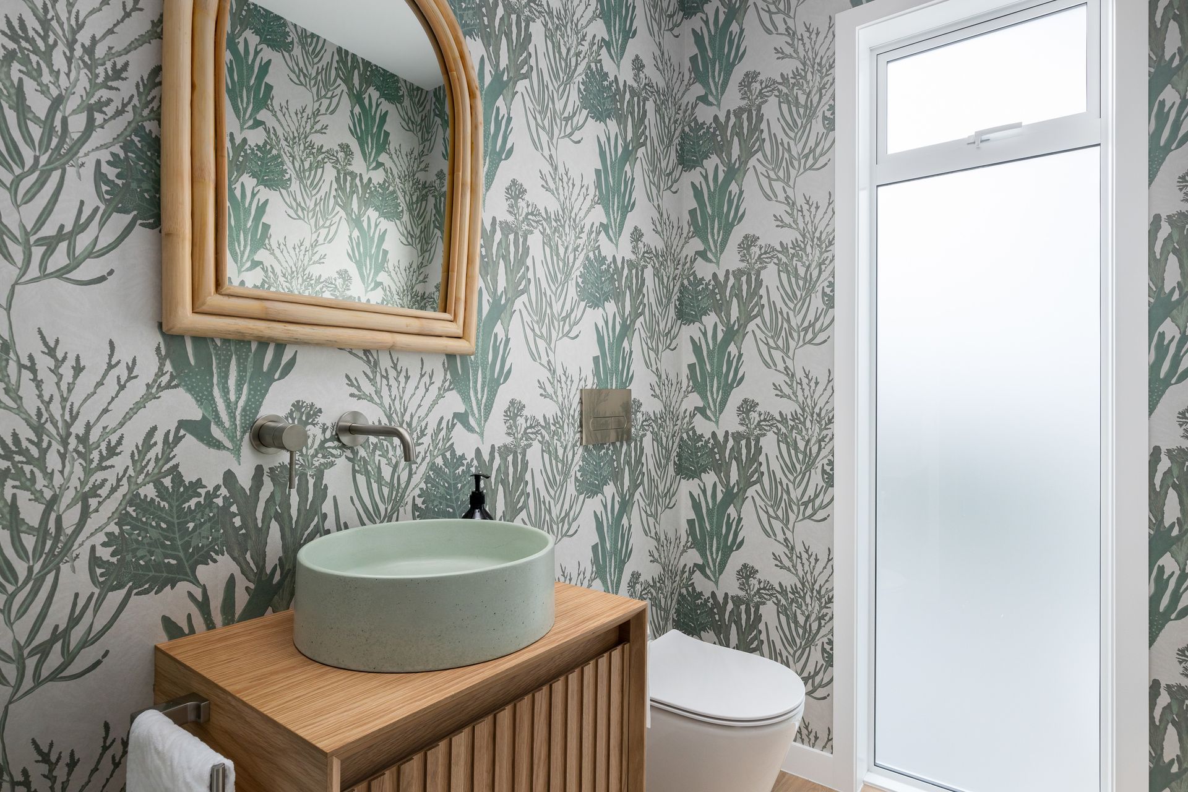
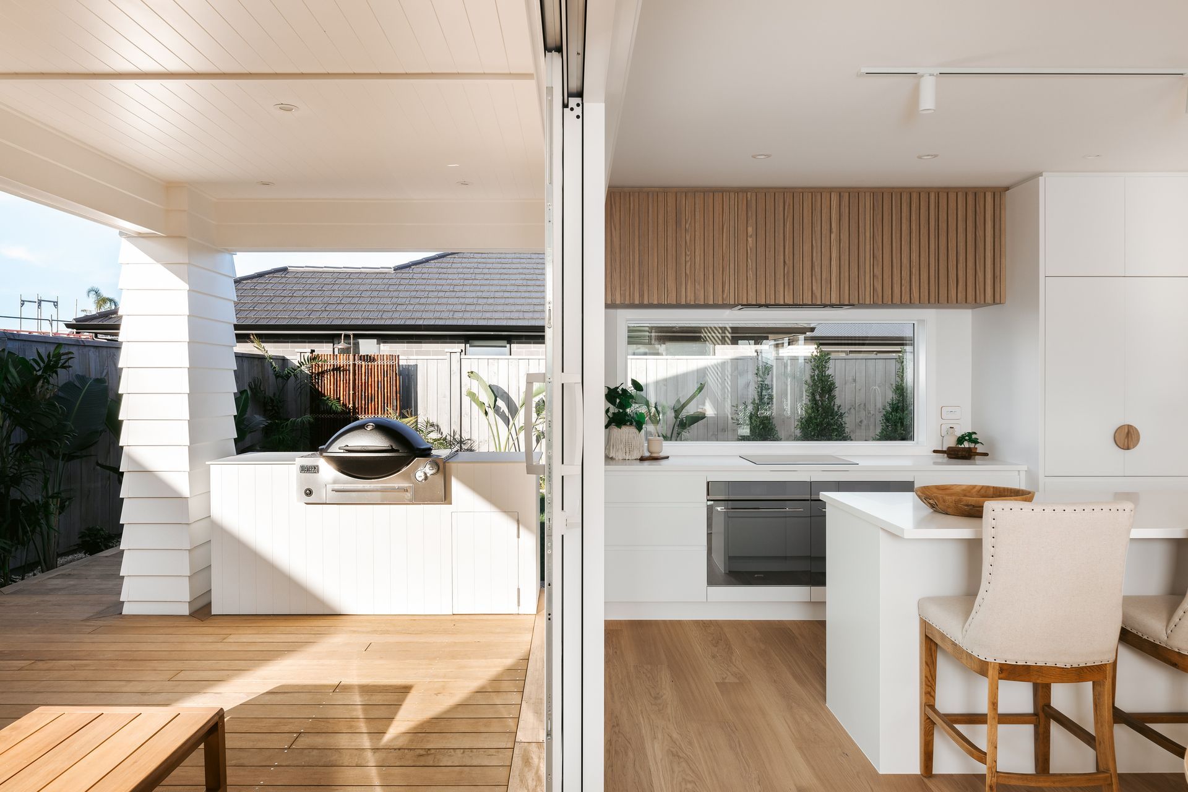
CAMBRIDGE - THE CITY SLICKER
This compact and modern 3 bedroom house plan is ideal for a smaller city site with northern access, often a difficult aspect to make effective use of the sun.
With the master suite on the ground floor opening onto the living areas, this design effectively offers a single level living option for a couple, leaving the upstairs bedrooms and extended landing space for guests or family. The home has an open plan living style with outdoor flow to a sheltered covered area, creating a lovely entertaining area for guests or BBQs.
Special Features
- Compact design for small sites
- Master suite on main living level
- Extended landing creates extra living space
- Classic style with Linea weatherboard exterior
- Walk-in scullery
ROCOCO - STAND OUT IN THE STREET
Clad in both vertical and horizontal oblique weatherboard with striking brick feature cladding, the Rococo is a modern single level home that is sure to impress.
Offering a generous walk-in wardrobe and ensuite, the master suite flanks an open plan kitchen, dining and living area on one side, while two bedrooms, located at the opposite end of the home, offer the luxury of space and privacy for all family members and guests. Complete with a home office and ample storage, the Rococo is a perfect modern family home.
Special Features
- Open plan kitchen, dining and living separates master suite from other bedrooms
- Separate office
- Kitchen features walk-in pantry
- Combination cladding offers interest
- Compact footprint to suit smaller sites
MEZZO - OPEN PLAN LIVING
The Mezzo’s modern 3 bedroom house plan has been designed to offer a spacious open-plan living area at the rear of the site while maximising a sense of privacy from the street in this single level home.
The galley kitchen features a walk-in pantry and a computer nook separate from the living room, freeing your living space from clutter. Family or guest bedrooms can be closed off from the hallway creating a separate ‘wing’, offering even more privacy. The dining area flows onto a covered outdoor space perfect for entertaining.
Special Features
- Open plan kitchen, dining and living separates master suite from other bedrooms
- Kitchen features walk-in pantry
- Combination cladding offers interest
- Compact footprint to suit smaller sites
TAIRUA - RELAXED FAMILY LIVING
The Tairua is a single level modern gable 3 bedroom home with spacious central open plan living, dining and kitchen, flanked by the master suite on one side and the family bedrooms and bathroom on the other.
Outdoor living is accessed via wide sliding stackers in the lounge and is perfect for relaxing, rejuvenating, and entertaining guests. The exterior of this fabulous family home is presented in ACC panels with a plaster finish and features cedar cladding.
Special Features
- Kitchen features a spacious scullery
- Master suite separate to other bedrooms creating privacy
- Open plan kitchen, dining and living rooms offer great entertaining options
- Compact footprint to suit smaller sites
CLUTHA - SPLIT LEVEL DESIGN
The split-level design of Clutha has been developed to make the most of sloping sites.
The living spaces are on the highest level to get the best views and sun, while the master bedroom is privately tucked away for peace and quiet. The Clutha is designed to maximise the floor space available while, at the same time, separating the living and sleeping areas.
Special Features
- Three split levels for a sloping site
- Upstairs open plan living
- Curved balcony upstairs
- Private master bedroom on separate level
- Designed for sun and views
- Monoplane roof design
LANDMARK HOMES SHOWHOME IN TAURANGA - A TASTE OF BALI IN PALM SPRINGS
Designed to reflect a welcoming Balinese retreat, Landmark Homes Bay of Plenty’s new Showhome in Palm Springs, Papamoa combines open, sun-filled spaces, a fantastic indoor-outdoor flow and a tropical resort-like look and feel designed to relax and rejuvenate.
Spanning a generous floorplan of 220m², the Showhome is based on Landmark Homes’ Cambridge design, but with a few tailored alterations to suit the site and outlook. “Our Ready to Build plans are often a great starting point for those needing inspiration for their new build,” says Landmark Homes BOP franchisee Carly Stewart. “But of course, they can be adapted to suit – which has been nicely demonstrated with our Cambridge design Showhome.”
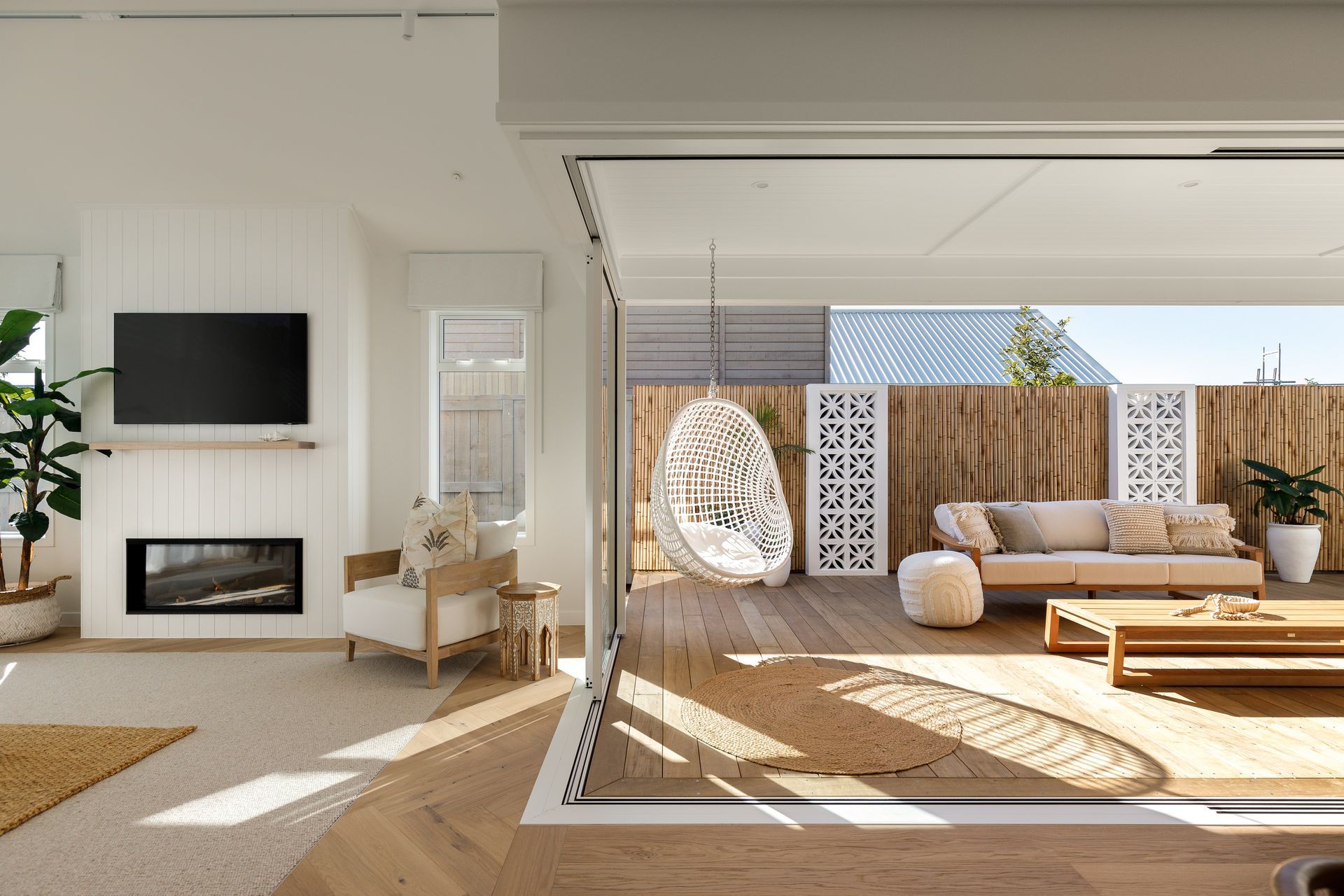
One of the stand-out features within the living area is the pillarless stacker doors that create a seamless flow to the outdoors. Once the doors are opened, the two spaces blend into one – something that Carly says is very appealing to alfresco-loving Kiwis.
While acting as an extension of the lounge and dining space, the outdoor living area brings its own Balinese magic touches with a bamboo fence featuring eye-catching white breeze block pillars.
The outdoor living area also includes a built-in barbecue and a copper rain-head shower for washing off sand from the nearby beach before heading indoors.
BRING IN A TOUCH OF COLOUR
One of the fun aspects of designing your home using one of our modern 3 bedroom house plans is the scope for adding personal touches through colour and texture. The Cambridge design Showhome beautifully demonstrates this in each of the two bathrooms. In the main bathroom, Carly has used a carefully selected terracotta-coloured tile to add a stunning splash of peachy pink. “Because the rest of the house is dominated by white, the bathrooms offered a great opportunity to be a bit more experimental,” she says.
The Cambridge design Showhome is a perfect example of how Landmark Homes’ 3 bedroom house plans can be transformed into an individualised home that reflects your unique personality.
The Landmark Homes Cambridge design Showhome is now open and ready to inspire your relaxing retreat. To view, call in at 10 Montiicola Drive, or contact us today to make an appointment.
