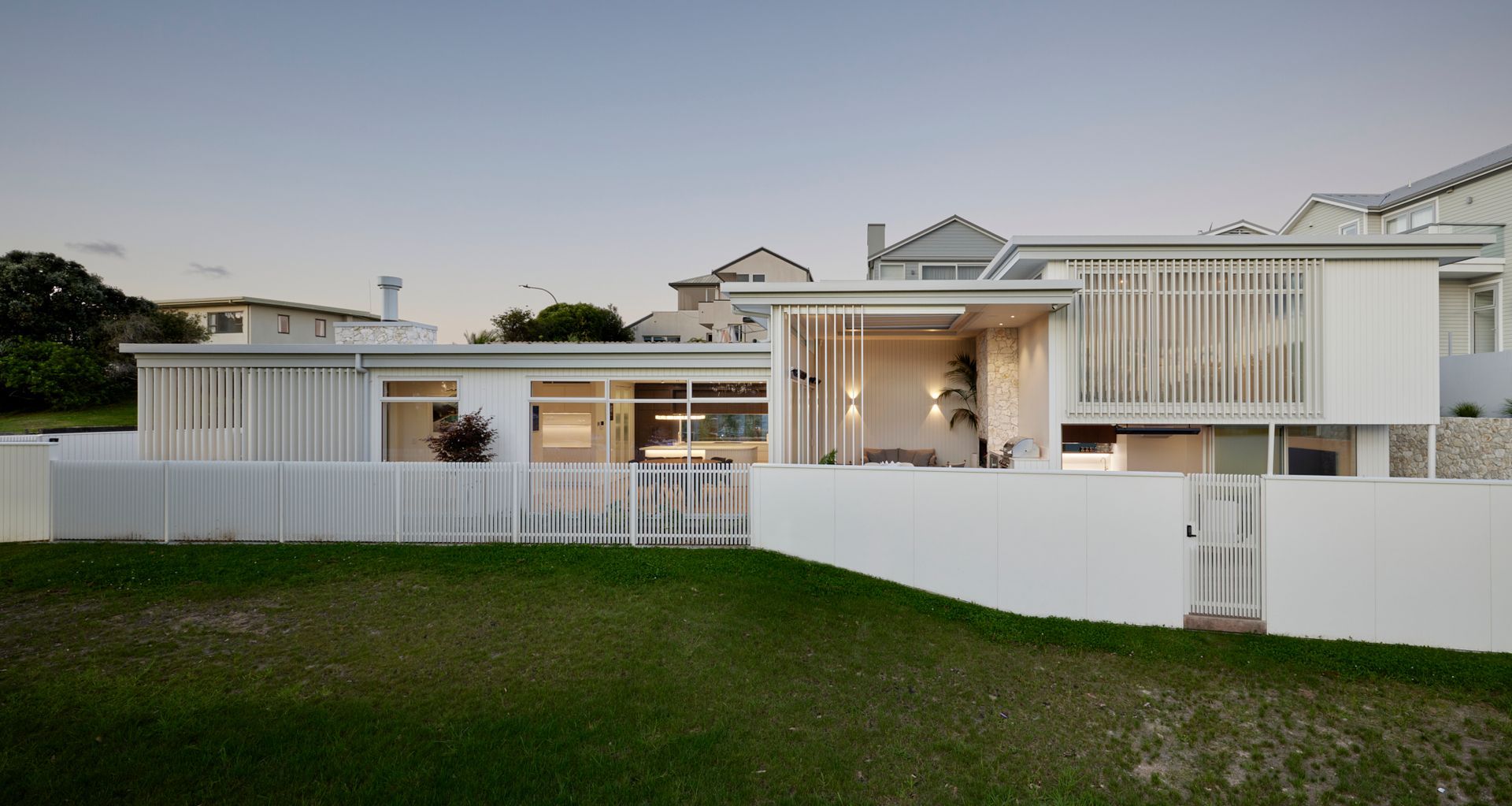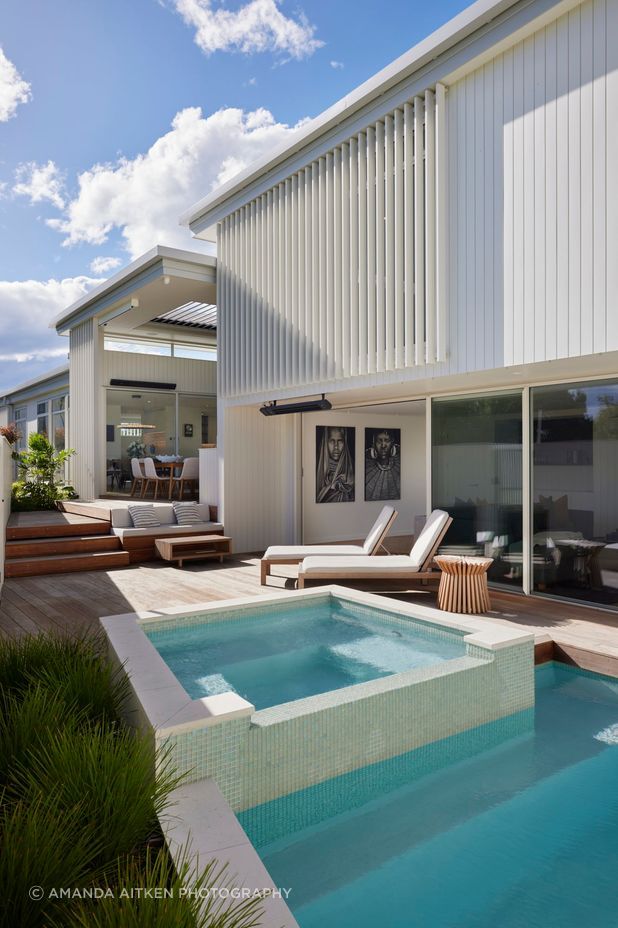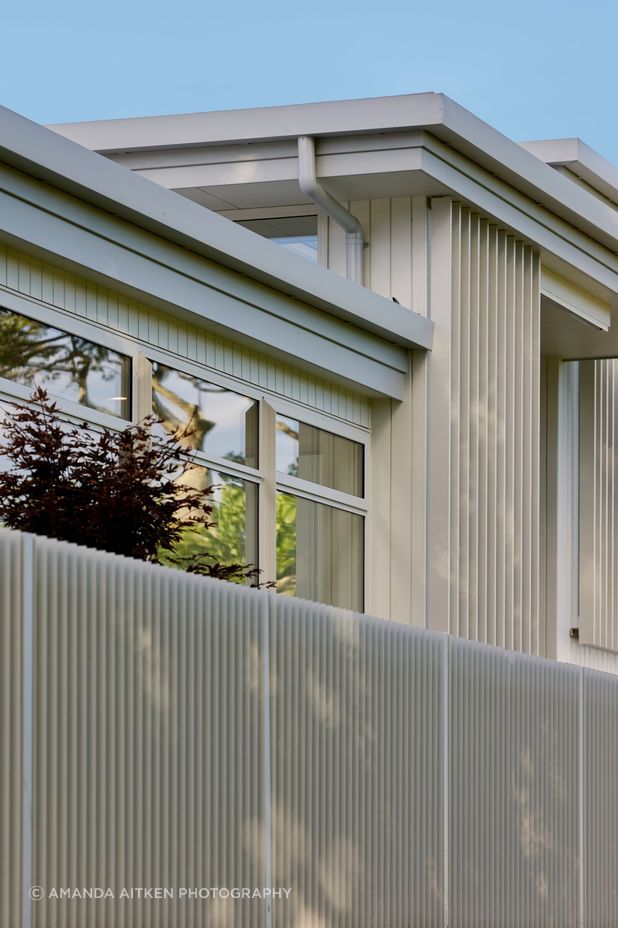Palm Springs mid-century modern meets coastal New Zealand in this resort-style home

The laid-back locale of Mount Maunganui sits on a peninsula where its namesake, also known as Mauao, towers above the shore and white-sand beaches flank a vibrant town centre. For architectural designer Jason Macdonald's clients, the town presented the ideal setting for their move from the rural countryside to coastal, suburban life.
The brief was centred around their admiration of Palm Springs’ mid-century modern architecture, calling for a secure, resort-style home that merged this design language with the coastal context.
"The concept inspiration was to embrace the clients' passion for the mid-century architecture of Palm Springs with the design intent to appropriately and contextually reflect a New Zealand quality," explains Macdonald, Director of JMAC Architecture.


The site was a sought-after find in the heart of Mount Maunganui, but it was not without its challenges. Initially occupied by a structure with a height plane restriction, the site necessitated a clever articulation of form that did not penetrate the existing roof lines, captured views of the adjacent reserve, and guaranteed its owners' privacy and shelter.
It also required significant geotechnical and structural engineered retaining to guarantee its stability. Intelligently accounting for each challenge whilst ensuring integrity to the brief, Macdonald designed the aptly named Stone's Throw.


Nestled between established homes and a verdant reserve, the residence finds its place a short stroll away from the centre of town and the famed surf beach. On arrival, crisp white lines and modernist forms meet the street to the north, evoking an immense sense of calm and bathing the home in sunlight.
"With sleek low-pitch rooflines, the house sits behind a dynamic rhythmic façade of vertical fin screens that elevate the aesthetic without overwhelming the geometry," Macdonald shares. "The screens add to the modernist theme through layering and form but also provide privacy to the elevations."
The driveway utilises an onsite vehicle turntable to ease the transition onto the busy street, while a timber boardwalk welcomes arrivals.


Inside, the connection between interior and exterior spaces is immediate. The entry opens onto a kitchen and dining area, where a kitchen island mimics the white lines of the exterior, and floor-to-ceiling glass floods the space with natural light.
Sliding doors open the kitchen onto an outdoor dining area centred around a limestone fireplace and complete with a built-in fridge, barbecue, and seating, which flows through into a covered outdoor entertaining space with a pool.
The spatial organisation is a thoughtful response to a brief that called for a resort-style residence. "The planning for this family home pivots around an overscaled, central, covered, social outdoor area, providing a sheltered but connected space to enjoy the park views," explains Macdonald.
While the ground floor houses more social areas, such as living and dining spaces, the lower level features a garage and a second living room to hunker down in. Upstairs lie the bedrooms, rising above in the split-level plan to maximise views and enhance the owners' privacy. The primary bedroom features an ensuite with a built-in wardrobe space.


While the asymmetrical form is a legible reference to Palm Springs' mid-century modern homes, the material palette uses locally sourced limestone and white-painted timber cladding to reflect the coastal New Zealand architectural identity.
"Locally sourced Te Kuiti limestone cladding provides a bold textural element alongside the shiplap timber cladding," shares Macdonald. "As the building presents an elongated form, a strong vertical element was adopted to emphasise."
Macdonald attributes the home's style to the form, material selections, and proportions, which reflect modernist architecture whilst respecting the coastal context and the unique site. The project has been met with much acclaim and has since won the 2023 ADNZ National Award for New Home over 300m2.
"Crisp white lines and sleek roof lines create a tapestry like no other home in the immediate built form surroundings. However, it successfully presents as an established build, complementing its coastal surroundings, creating a home of discerning style."
