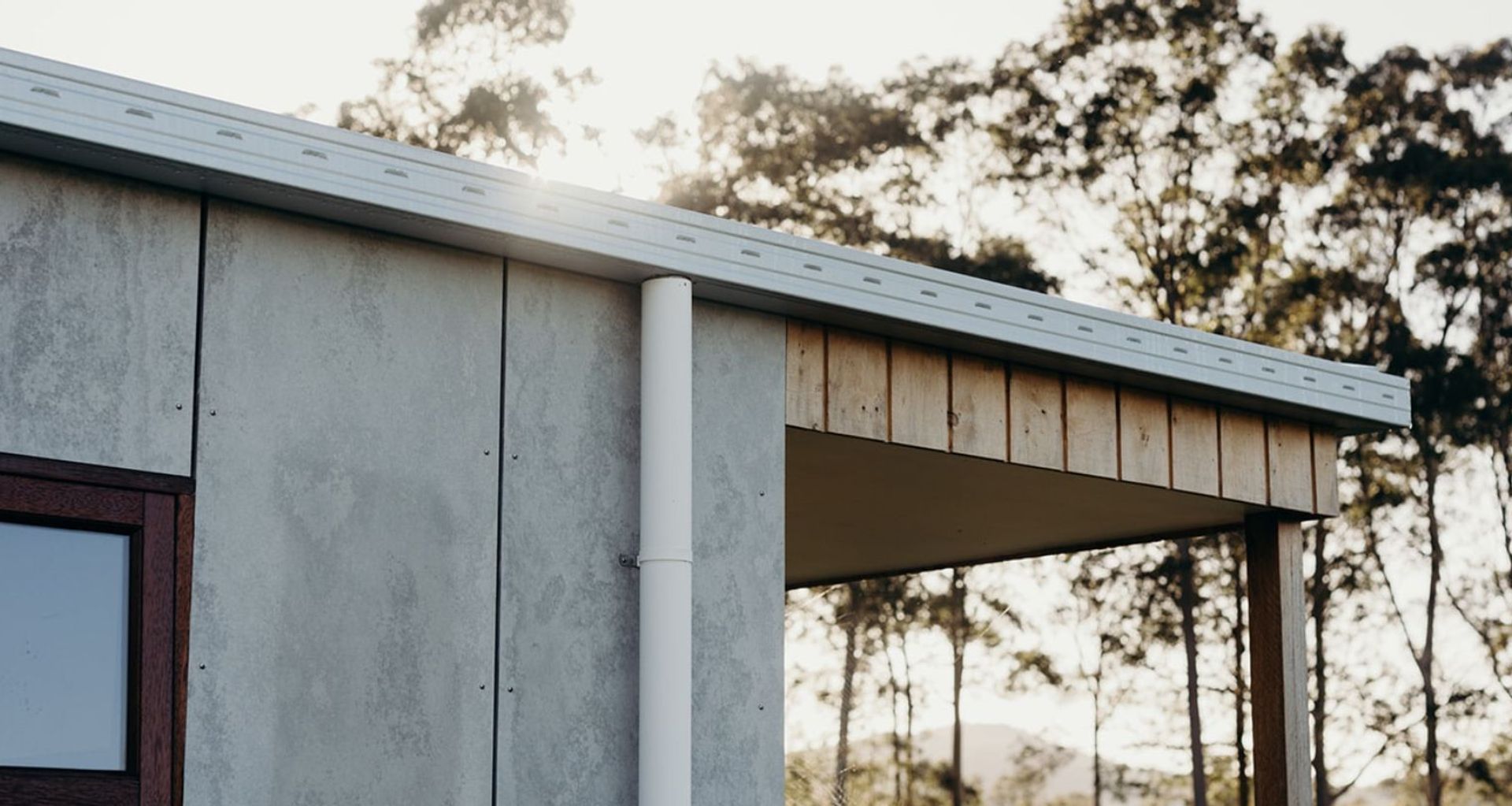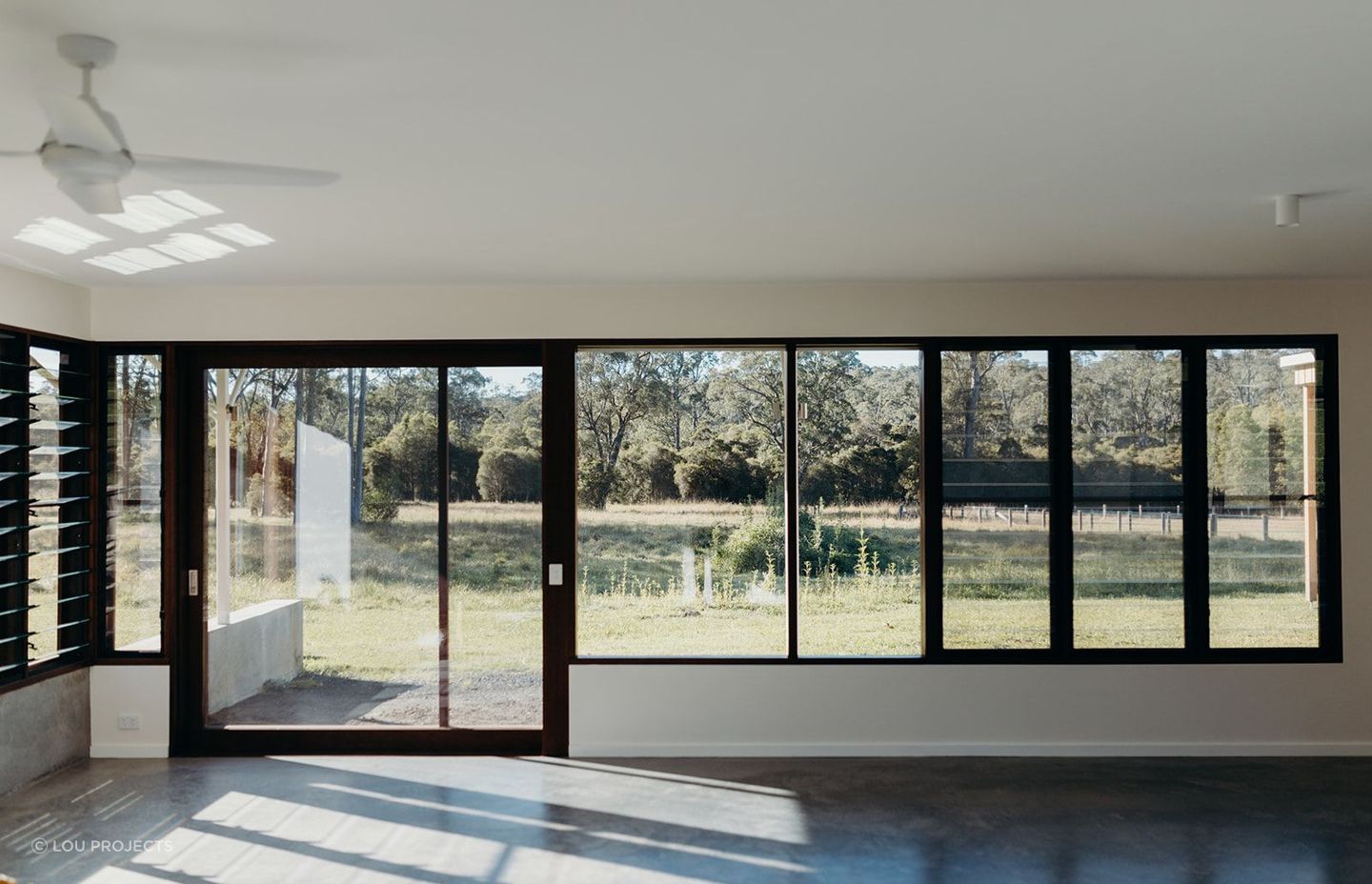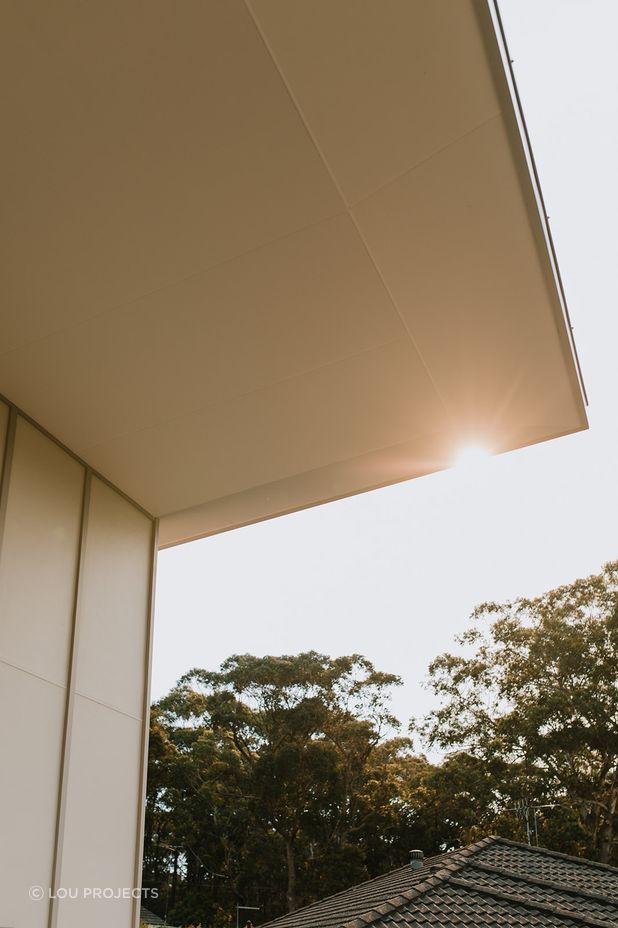Comparing Passiv Haus and Passive Solar Design

THE ESSENCE OF PASSIV HAUS
The concept of the Passiv Haus originated in German – hence the very German name. The primary aim of a Passiv Haus is to achieve maximum energy efficiency and superior indoor health and comfort. It therefore follows a rigorous standard that involves airtightness, insulation and efficient ventilation systems – three things we’ve talked plenty about before.
FOCUSING ON ENERGY EFFICIENCY
At the heart of the Passiv Haus philosophy lies an unwavering commitment to energy efficiency. The building envelope is constructed with exceptional insulation materials, ensuring minimal heat loss during colder months and preventing excessive heat gain during warmer months. This high level of thermal insulation significantly reduces the need for active heating and cooling systems, leading to remarkable energy savings.

VENTILATION WITH HEAT RECOVERY
To maintain a constant supply of fresh air without compromising energy efficiency, Passiv Haus utilises a mechanical ventilation system with heat recovery. This system extracts heat from the outgoing stale air and transfers it to the incoming fresh air, further reducing the demand for heating while ensuring optimal indoor air quality and comfort.
THE ROLE OF RENEWABLE ENERGY
While the primary focus of a Passiv Haus is to minimise energy consumption, it doesn’t disregard the potential of renewable energy sources. Passiv Haus’ often integrate solar panels or other sustainable energy solutions to offset the minimal energy demand, making them even more environmentally friendly.
EMBRACING THE SUN: PASSIVE SOLAR DESIGN
Passive Solar Design, on the other hand, revolves around harnessing the natural energy of the sun to heat and light up the living spaces. The fundamental principle of this design approach is to position the home in such a way that it maximises the use of solar energy while also providing adequate shade to prevent overheating during hot periods.
UTILISING SOLAR ORIENTATION
One of the primary considerations in Passive Solar Design is therefore the orientation of the building. North-facing windows are strategically placed to capture the maximum sunlight during winter, while appropriate shading is used to block excessive heat gain during summer.
THERMAL MASS FOR HEAT RETENTION
To further optimise solar heat utilisation, materials with high thermal mass, such as concrete or stone, are often integrated into the building’s structure. These materials absorb and store the sun’s heat during the day, releasing it slowly during colder nights, providing a more stable and comfortable temperature inside.

SUPPLEMENTING WITH ACTIVE SYSTEMS
Unlike the Passiv Haus concept that aims for minimal reliance on active systems, Passive Solar Design may incorporate heating or cooling systems. These systems act as backups during extreme weather conditions or periods of limited sunlight, ensuring consistent comfort throughout the year.
SAME GOAL, DIFFERENT STRATEGY
In summary, both Passiv Haus and Passive Solar Design share the common goal of reducing the environmental impact of buildings, but they use different strategies to achieve this objective. Passiv Haus places a strong emphasis on insulation, airtightness, and ventilation, resulting in remarkable energy efficiency. On the other hand, Passive Solar Design harnesses the sun’s energy for heating and illuminating spaces, prioritising strategic building orientation and thermal mass utilisation.
We believe Passiv Haus represents the natural evolution of Passive Solar Design, as it incorporates all the elements of Passive Solar Design and provides designers with tools to quantify their impact. This enables a measurable outcome, rather than relying solely on perceived improvements. However, it’s essential to acknowledge that Passiv Haus may impose certain architectural restrictions due to insulation and airtightness requirements. In such cases, Passive Solar Design can offer more creative possibilities for designers to explore and implement innovative solutions.
Ultimately, both approaches have their strengths and can complement each other in achieving sustainable and energy efficient buildings. The decision between the two will depend on specific project goals, environmental factors, and the desired level of architectural flexibility.
We feel it’s important not to get too dogmatic in certain design principles, and rather be more flexible, open minded and creative in coming up with effective solutions to achieve the common goal of sustainable and energy efficient homes.
