Pergola design and installation in NZ: Custom solutions for your outdoor space
Written by
18 September 2025
•
5 min read
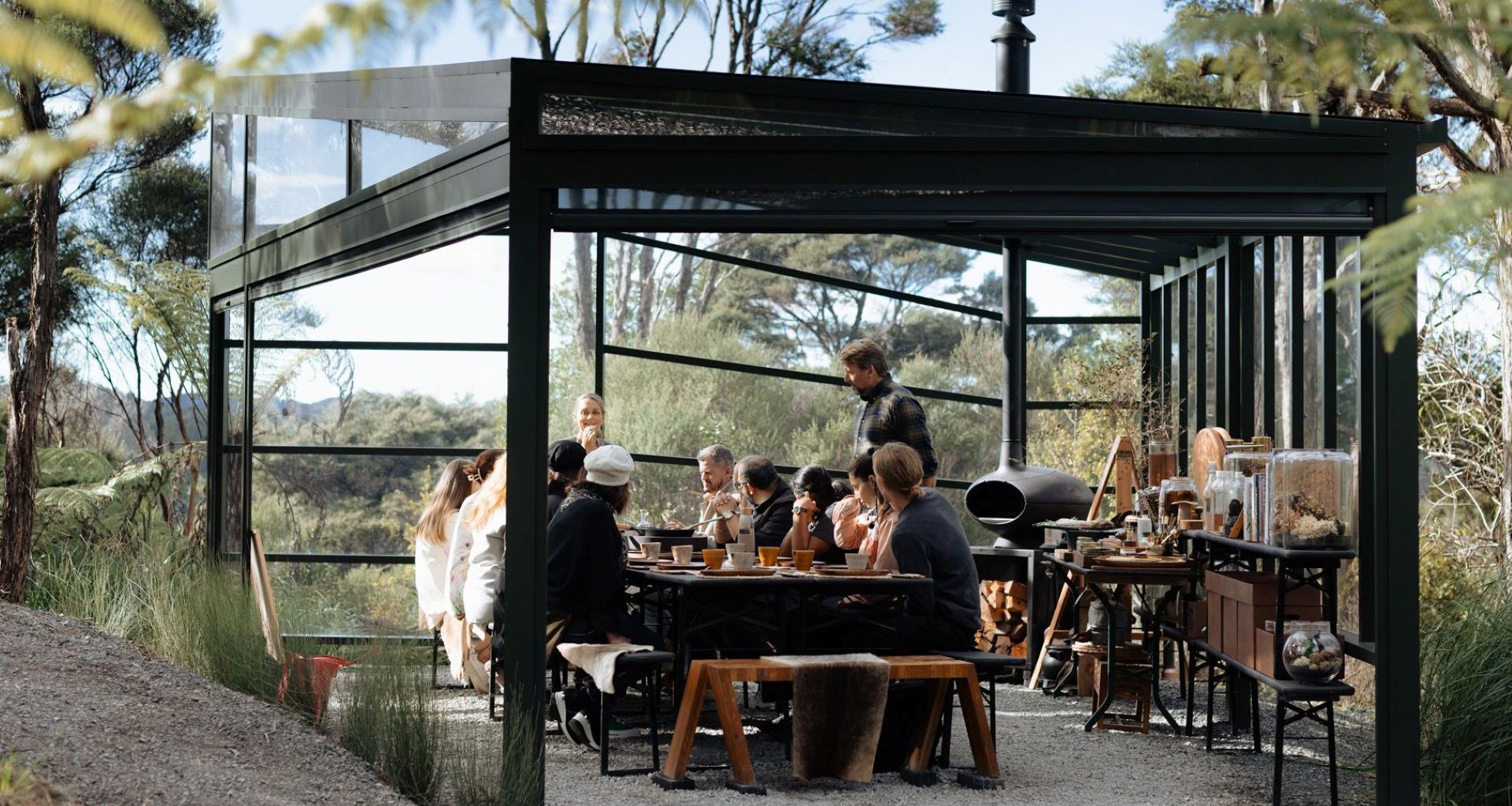
Kiwi summers are beautiful, but they can also be brutal. The sun beats down on decks and patios, making them too hot to enjoy, and in winter, the rain often keeps everyone indoors. A pergola solves both problems by creating shade, shelter, and an outdoor space that’s usable year-round.
But today’s pergolas are not just about protecting you from the elements. With the ability to match materials, colours and finishes to your existing architecture, pergolas now blend seamlessly with both modern and traditional architecture. The ability to customise your pergola with shades, louvres, chimney, joinery, roofing and cladding means you have the freedom to create a truly bespoke sheltered outdoor space.
Here, we speak to Sanctuary Pergolas’ Jordan Breetvelt, who shares the complete process to realise your dream pergola, from design and customisation to installation.
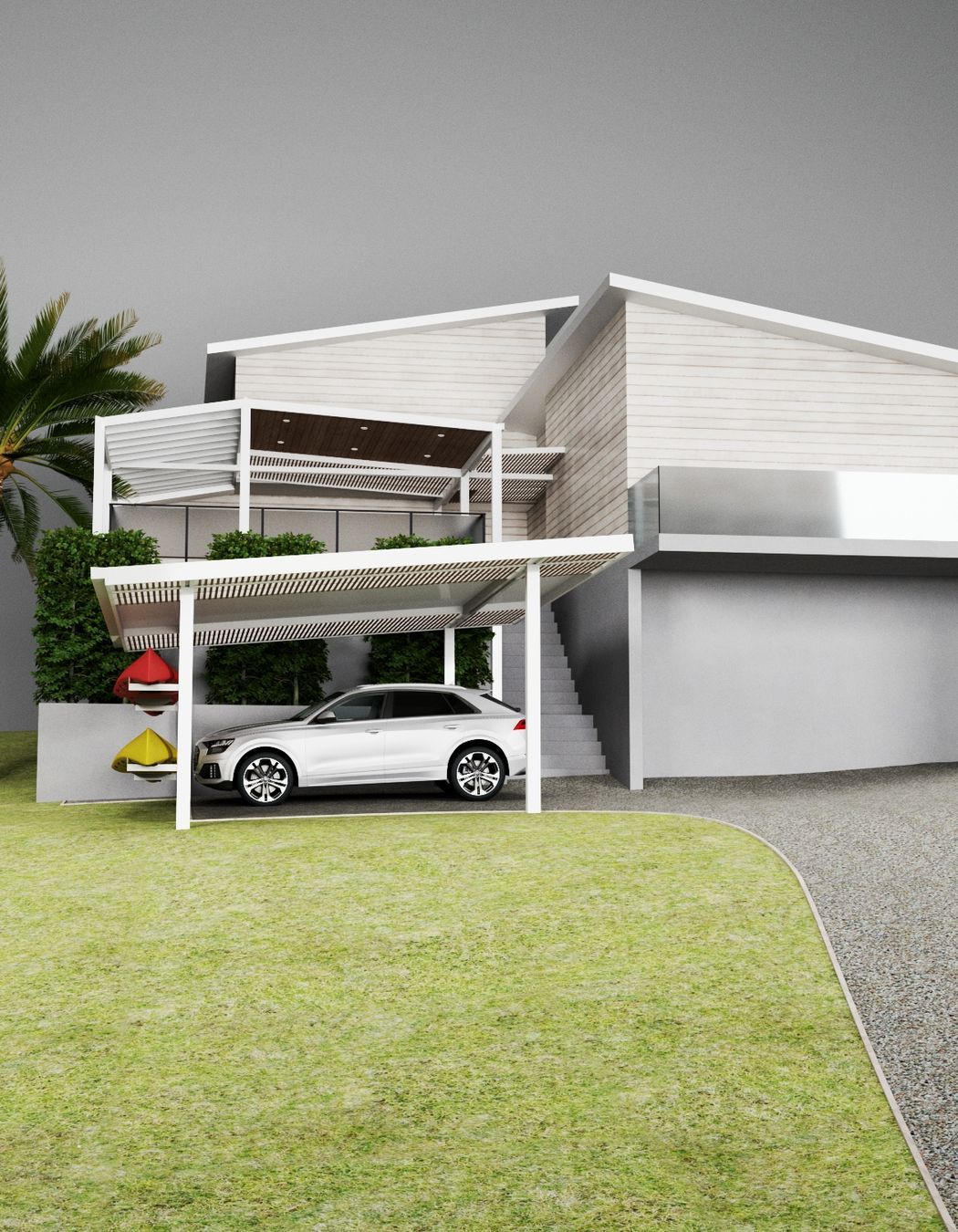
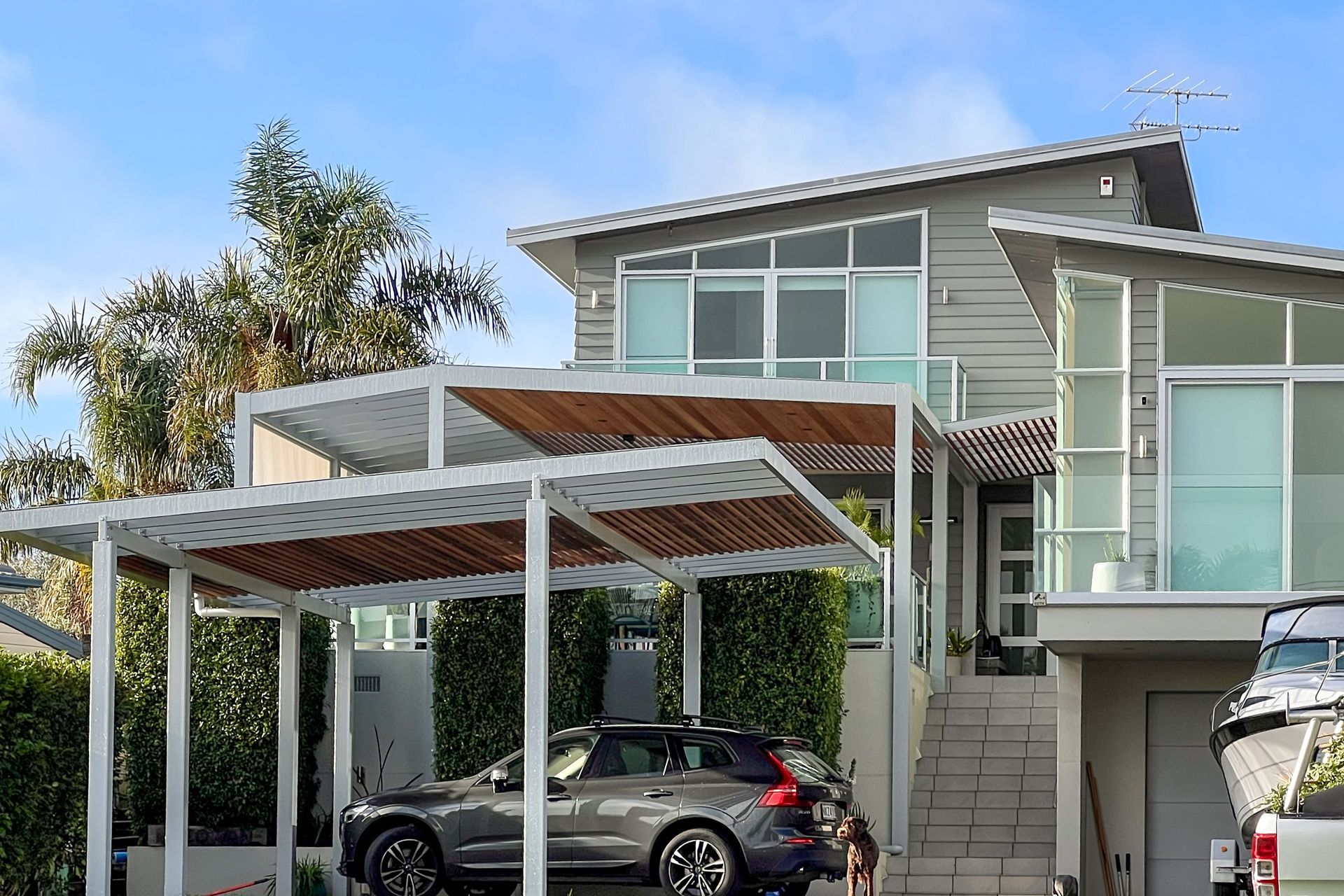
From design to reality: steps in planning your pergola
Whether you have a clear idea, are already working with a designer, or have no idea at all, the design process for creating your pergola is pretty straightforward, shares Jordan.
“Typically, when a client comes to us, we’ll ask them about what they are trying to achieve and give them a rough estimate of what it would cost. Then we would go out and do a site visit and ask more detailed questions around their need for shading, shelter, custom materials and architectural design.”
Sanctuary Pergolas can offer expert advice on how to use materials to optimise shade, light and sun.
“If the pergola is north-facing, you're probably going to want to have the ability to block out some light, because it could become a very hot space in summer. If it's a south-facing space, you’ll want it designed to capture as much light as possible, and have added weather protection like blinds on the side.”
Once the client’s brief has been clarified, Sanctuary Pergolas creates detailed renders to share with the client.
“We offer a full service, including design and build, which means if the design needs council compliance or engineering, we take care of it in-house.”
When there’s already a designer or architect working on the project with the home or business owner, Sanctuary Pergolas collaborates with the designer and the existing building design to integrate the architectural style and materials.
“They might already have a design in mind, and we'll just be taking that and detailing it and making it, which is much more cost-effective for them than if they went directly to an engineer, shares Jordan – “Because we know the standards, we know the ways and means to make it work and get it through council.”
A pergola designed by Sanctuary Pergolas takes around six weeks to be completed, from concept to consents and construction. The construction period itself typically takes between 2-10 days. For more complex projects involving collaboration with designers, Sanctuary Pergolas can easily work within build project timelines.
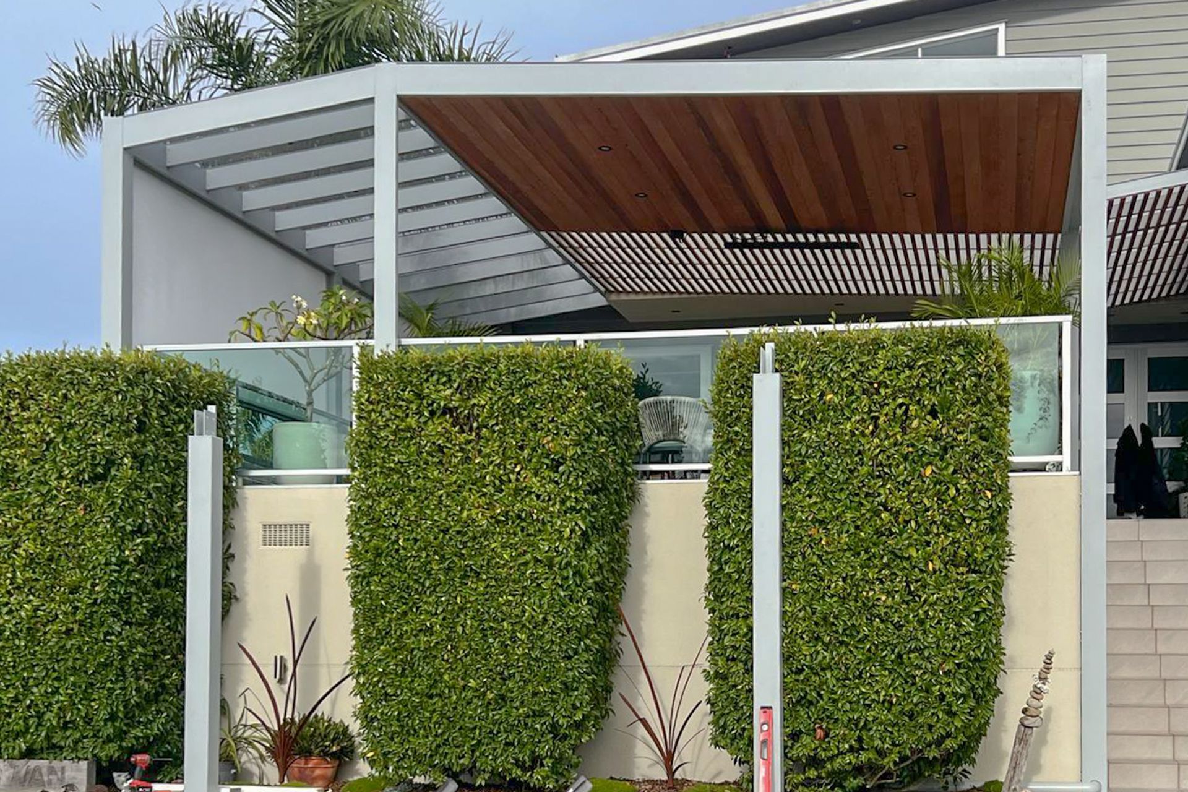
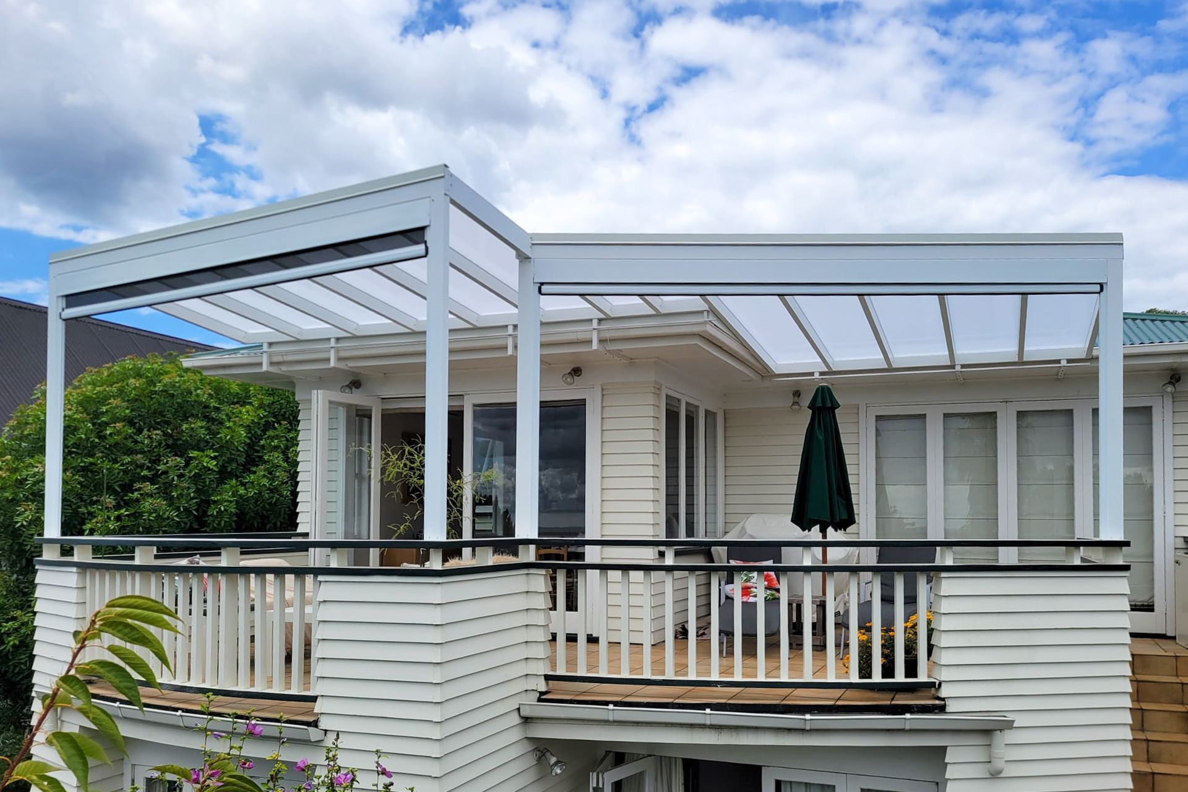
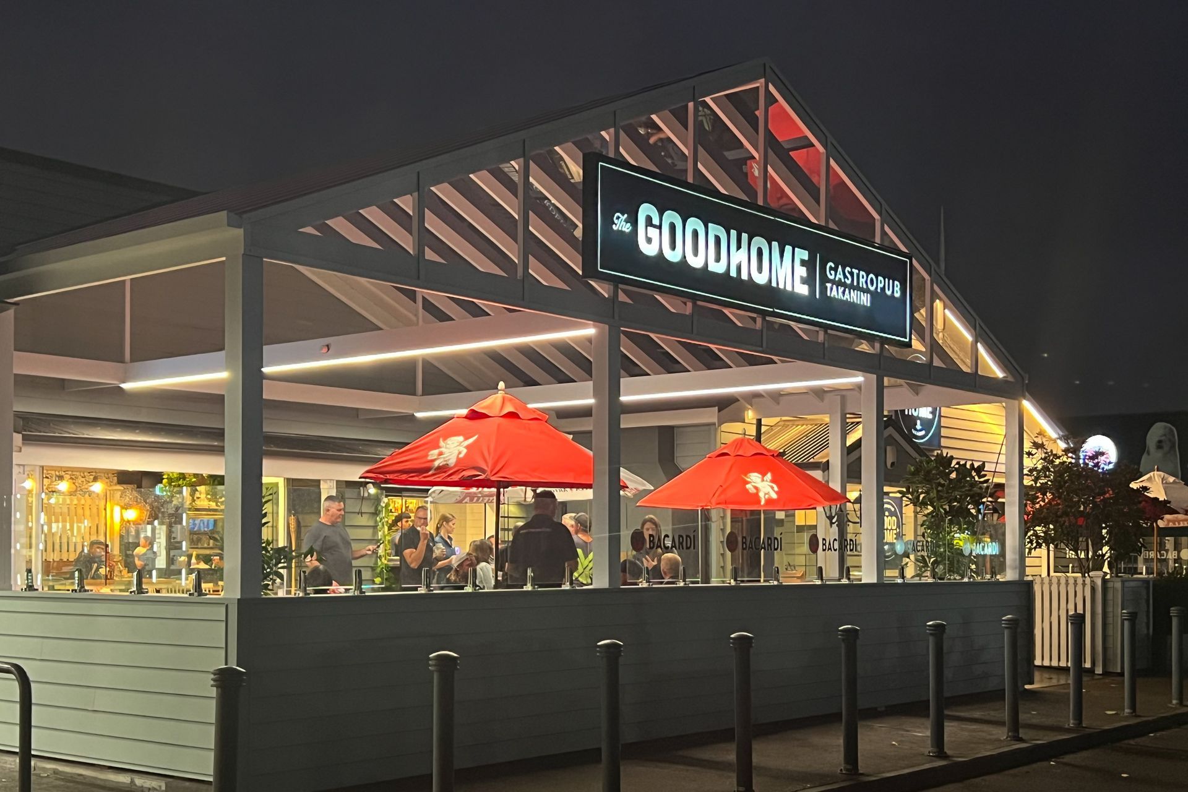
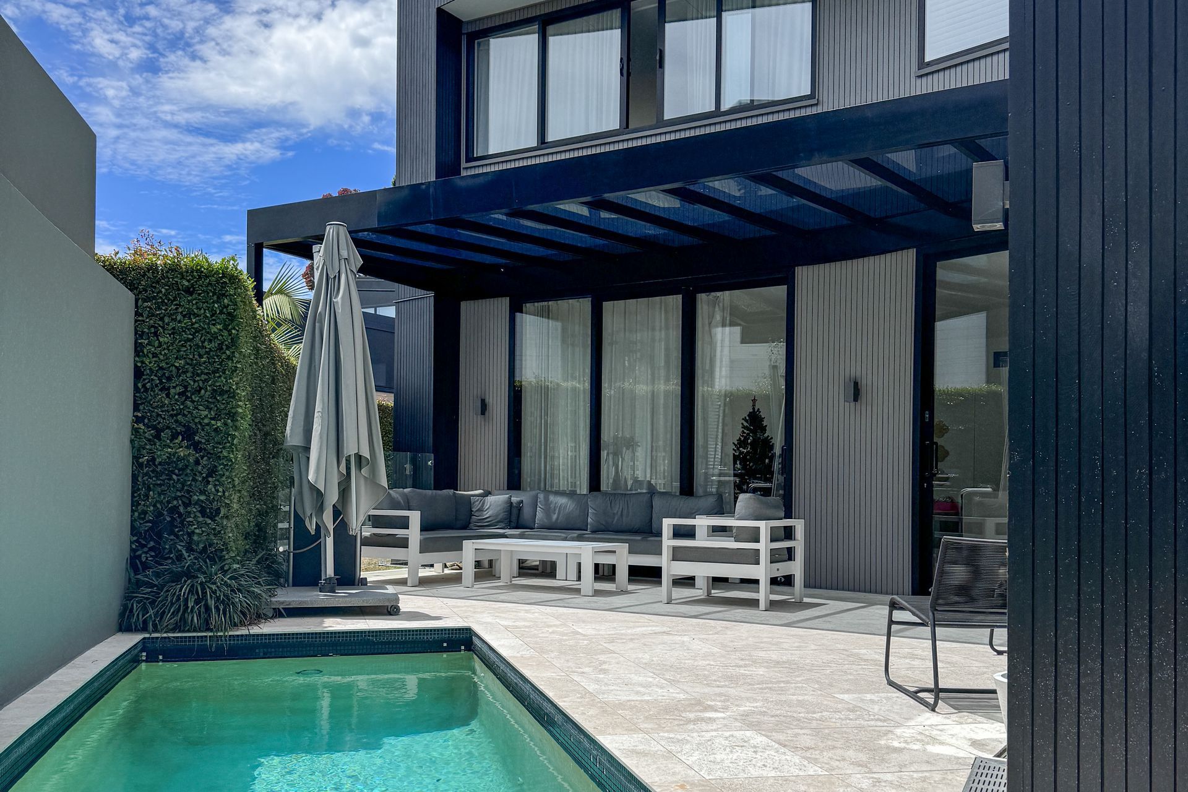
Customise your pergola to suit your lifestyle and home
When it comes to customising your pergola, the world is your oyster. Consider the pergola as its own complete structure, with endless potential to incorporate different materials for the roof, side panels (walls), internal linings/ceiling, and joinery.
“We can work in with whatever materials the client is after, for example, timber lining or battens, insulated panels to give a nice flat roof (then you can have a different ceiling underneath), side panels that can enclose the walls in different ways (whether that's slats or full solid pieces), or if it's just full walls of openable windows we also work in with a joinery company to offer a full conservatory space.”
If matching the architecture and materials of an existing building is important, such as a home or business, Sanctuary Pergolas can work with the materials to create a pergola that’s perfectly cohesive.
“For example, if they want a weatherboard wall to match their existing house, we can design it to correspond exactly to the profile and colour,” shares Jordan. “Whatever the client is after, we can design and make it.”
One common misconception about pergola design is that if it has a clear roof that lets in a lot of light, it acts as a glasshouse. But with modern acrylic solutions, this is not the case, shares Jordan.
“If you used glass on the top, the space is going to warm up and be quite uncomfortable, whereas the acrylic we use actually blocks out 99% of UV light, which means both your skin and your outdoor furniture are protected — it will also block out 40-70% of the heat, too.”
With a custom-designed pergola from Sanctuary Pergolas, your outdoor area becomes more than just a space – it’s a year-round extension of your home, tailored to your lifestyle and built to last.
Explore stunning pergola designs by Sanctuary Pergolas