The delivery of a major housing development in Porirua was an exercise in project management master planning
Written by
15 July 2023
•
4 min read

On a greenfields site on ex-forestry land in Porirua, 162 hectares of bare land is in the process of being converted to a medium density housing development, bringing much needed affordable housing stock to the area.
The development comprises 160 individual housing units in a range of typologies, including terraced townhouses, duplexes and standalone houses.
The houses are interlinked by reserve areas, protected woodlands and recreational parks, offering residents a true sense of community. The project was conceived in 2019 and JTB Architects took on the design of the houses, while Dwell Project Management + Construction were the project manager for many of the homes within the first two stages of the development.
We spoke to Dwell Project Manager Rachel Austin about the project and why effective project management is crucial to the success of a development.
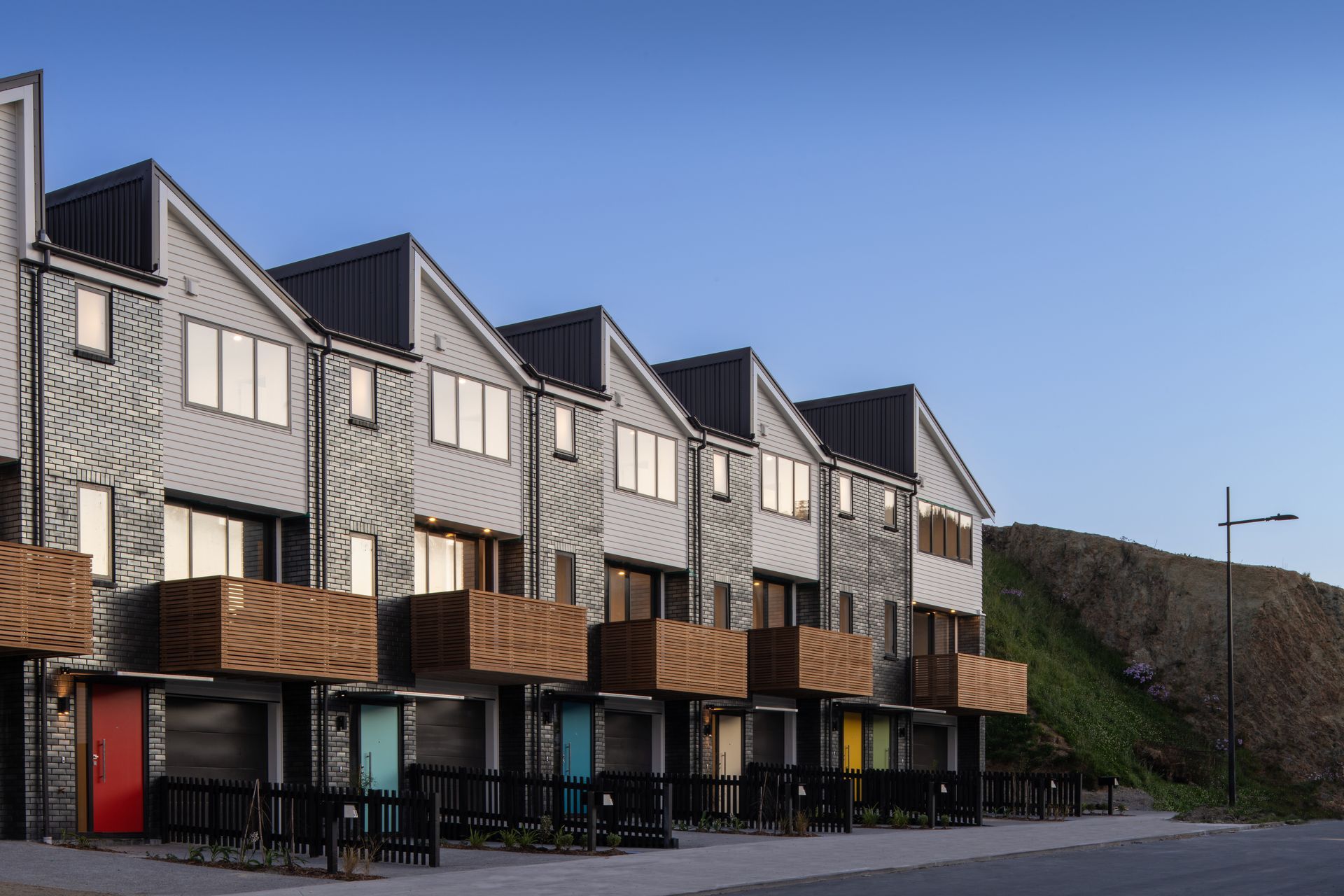
ArchiPro: Can you tell me the timeline; when were you engaged, and where is the project at now?
RA: The initial conversations and budget estimates began in 2019, and the first first block of townhouses started in late-2020 after Covid delays. It was completed in early-2022, and the second block was completed late-2022. The showhome duplex was completed in March 2023.
AP: What specific work did Dwell do on the project?
RA: We worked with the developer, quantity surveyor and architects to value-engineer the first block of six townhouses. We did the project and construction management of the first six townhouses and we used the lessons learnt from the first six to inform design decisions on the next 20 townhouses. Dwell was then project and construction manager for another six townhouses, with the other 14 built by another contractor. We also worked closely with the developer and architect to perfect the design for the showhome duplex units.
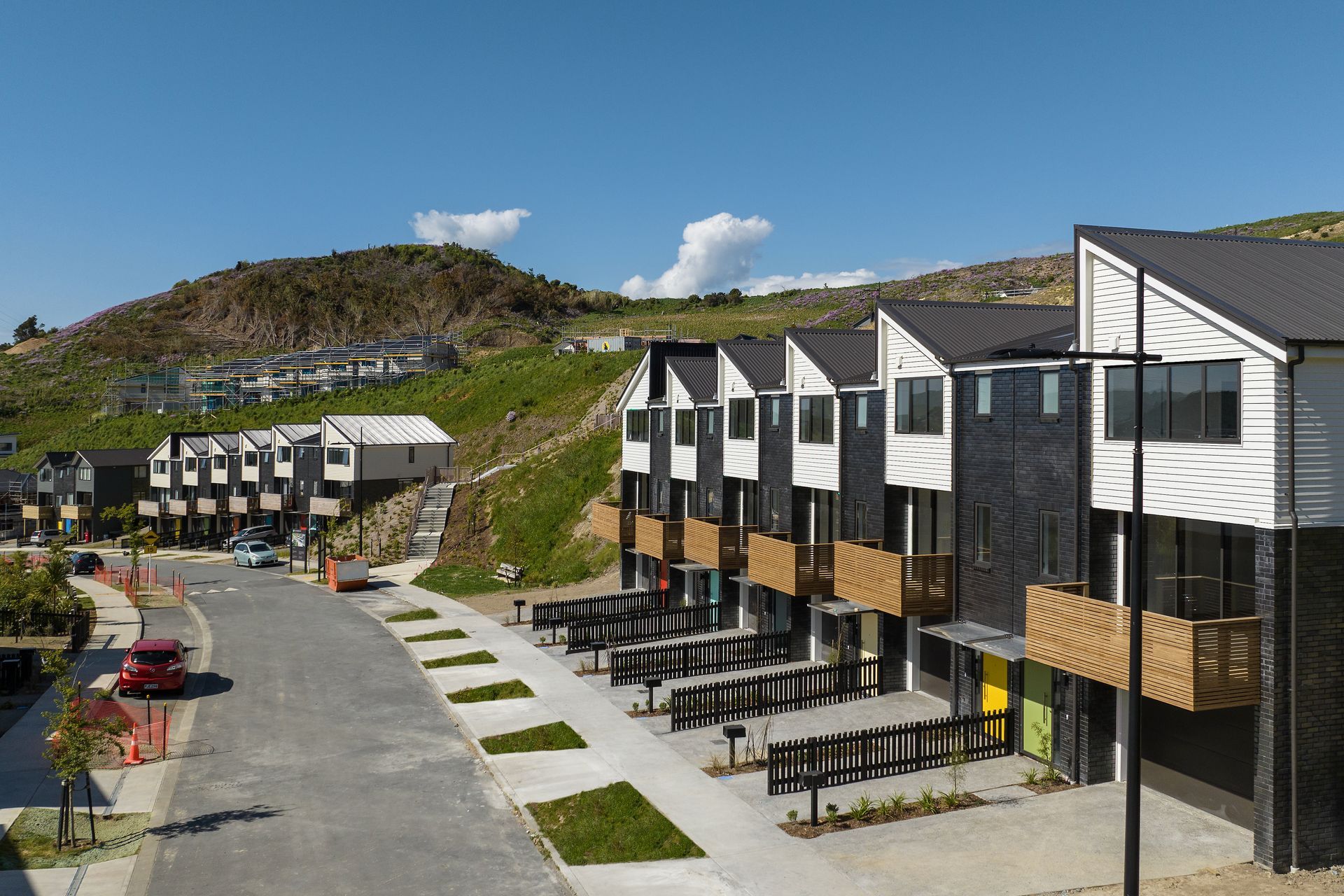
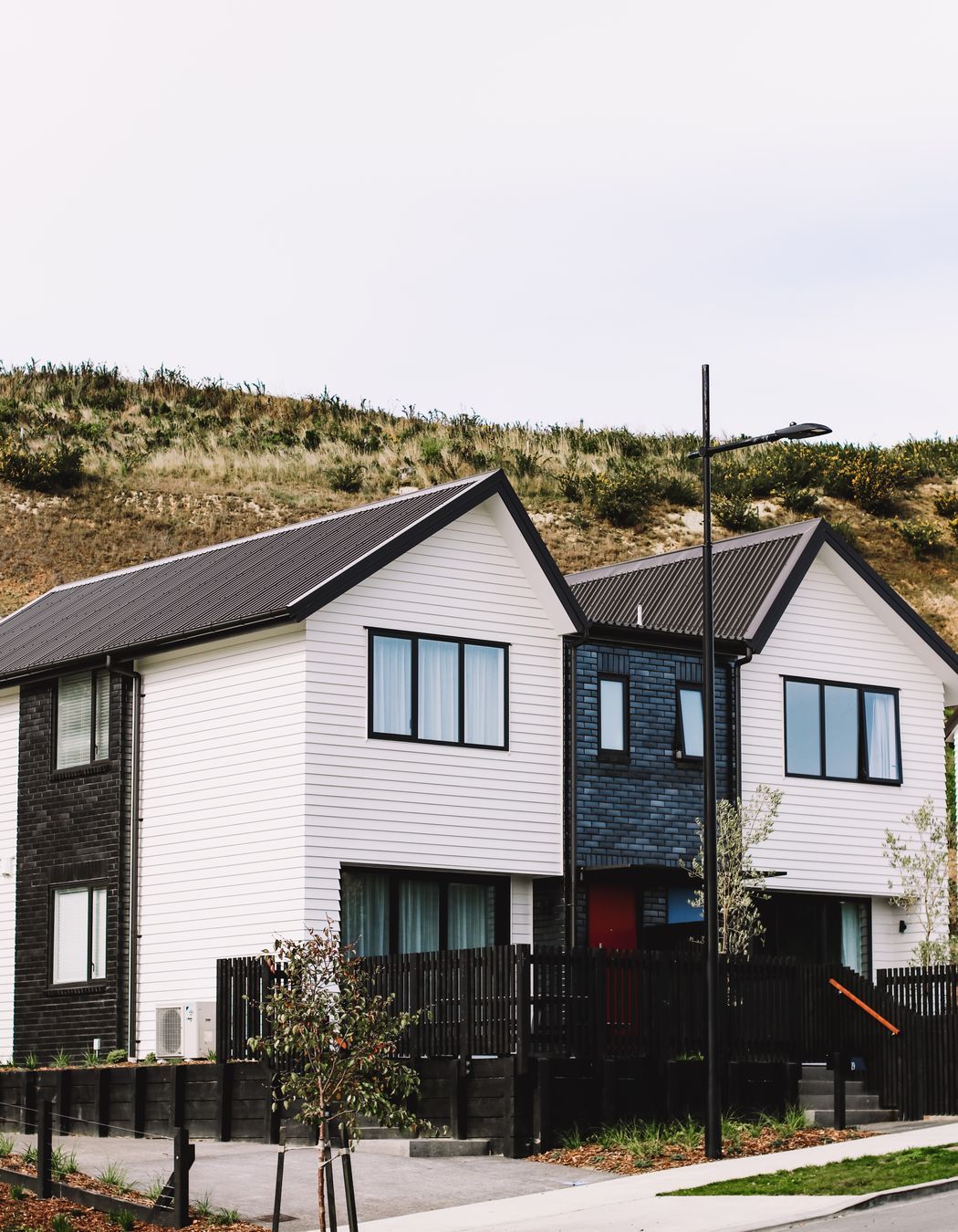
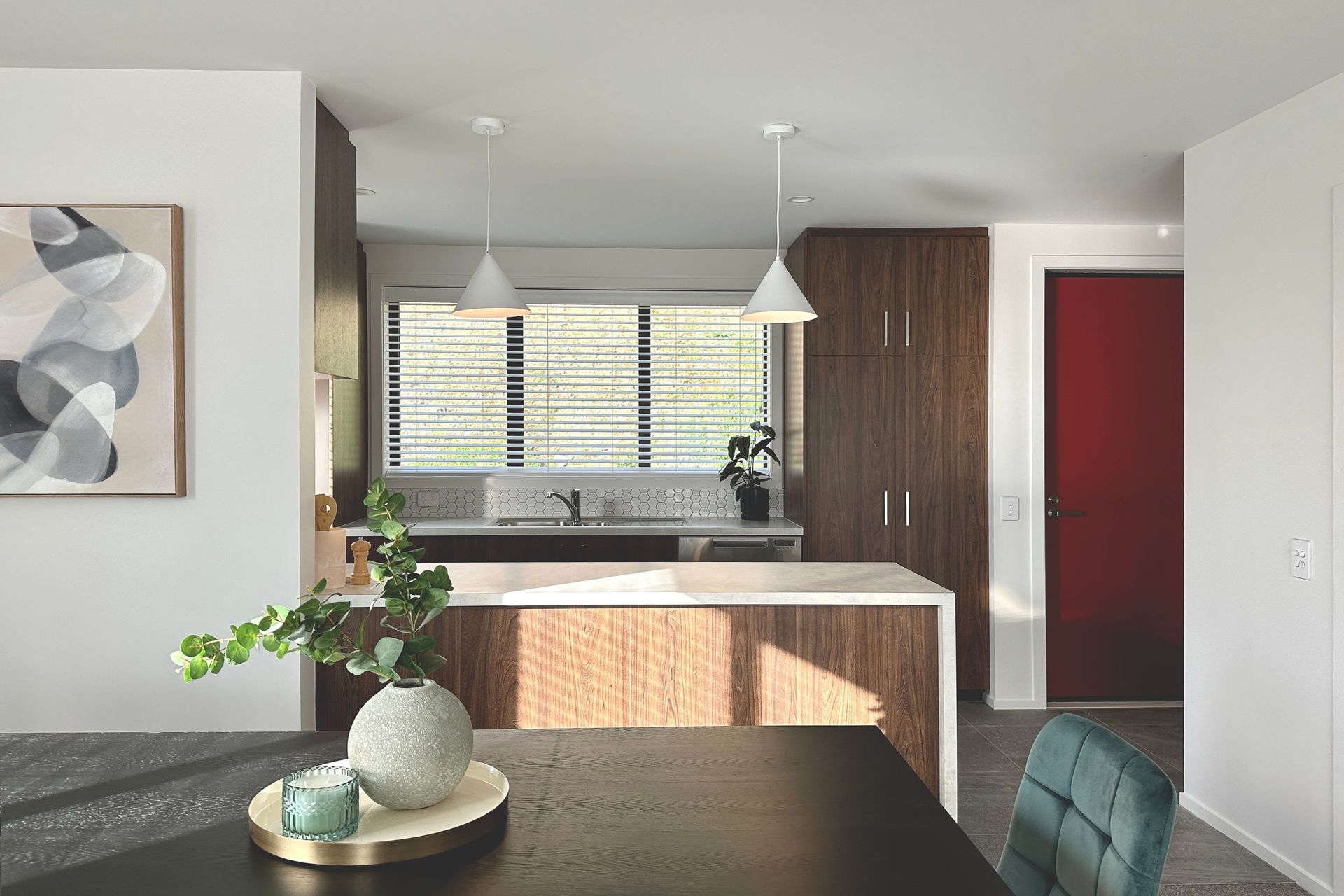
AP: What was important in the showhome duplex?
RA: With the showhome, there was a clear brief to refine the design, not to be cheap, but to maximise every aspect of potential within the home and create a construction process that was as smooth and efficient as possible for the future stages. We maximised space and functionality while minimising costs and construction time. We added in custom-built joinery and storage spaces and provided valuable feedback on construction techniques. This information is now being rolled out through the next stage where another 20+ duplexes will be built.
AP: What sort of special considerations were needed to make this project happen?
RA: When making changes halfway through the construction phase a deep understanding of the fire ratings, structural design and service locations was needed.
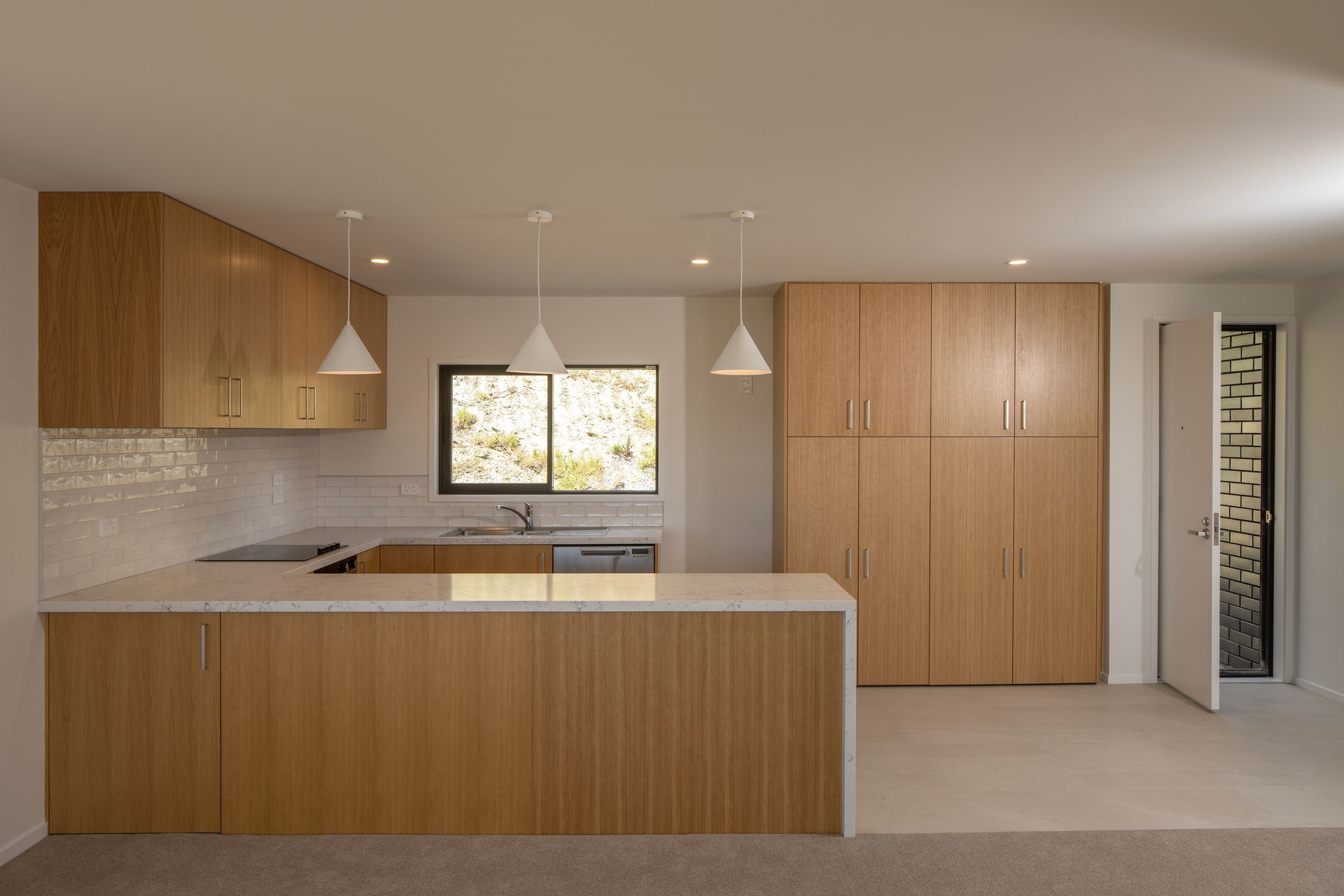
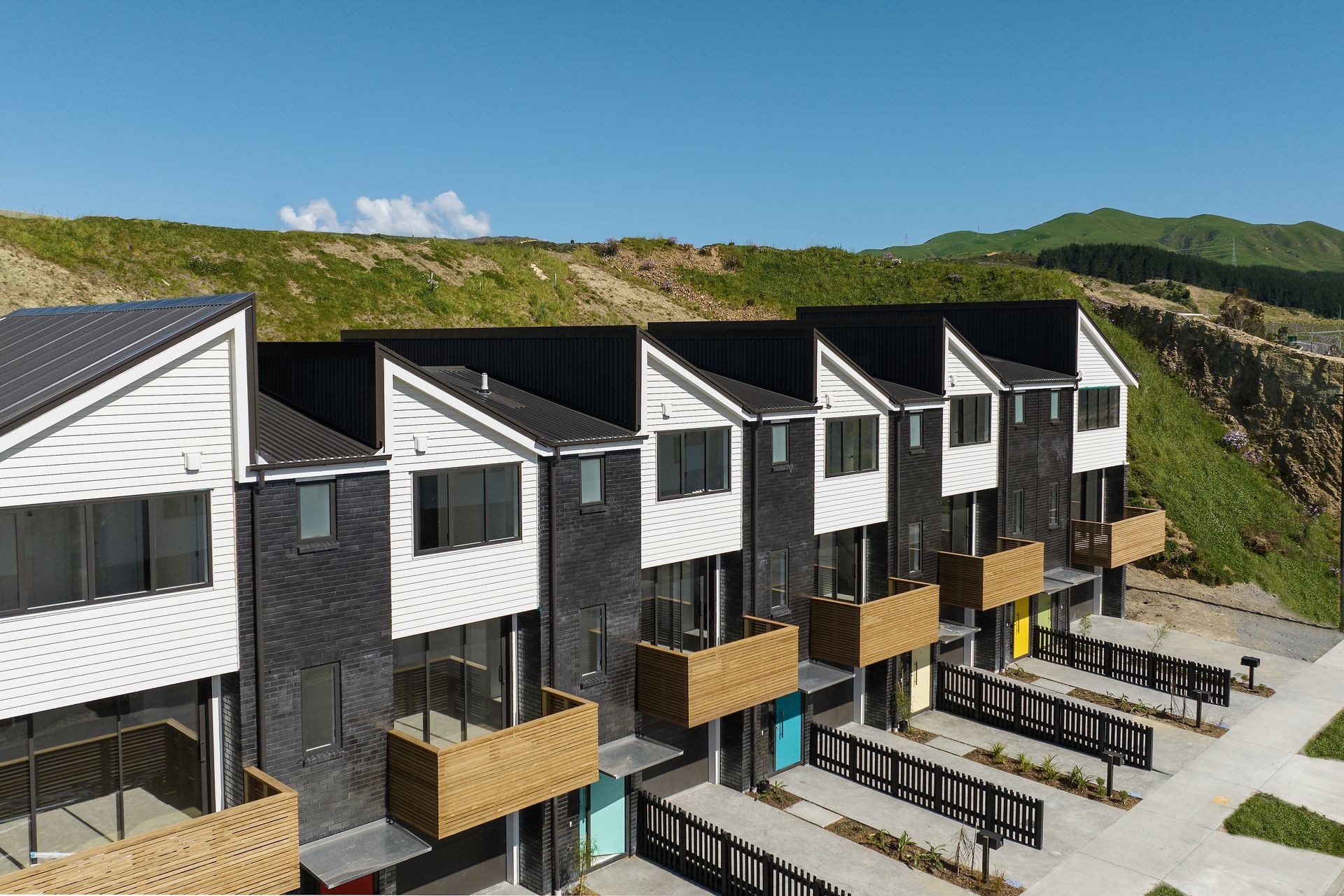
AP: What challenges did you come up against during the first two phases?
RA: Working directly for the developer allowed us to get a headstart on construction of the first units, but this came with its own challenges. When we initially started the roads were not completed and there was no power to the site. Deliveries and work schedules had to be carefully planned to work with the civil team completing the groundworks for the subdivision.
In addition, all of this was built in the thick of the Covid era, with supply of materials, and human resourcing being our biggest challenge, but our our strong relationships across the industry and careful planning allowed us to navigate these challenges with minimum disruption
AP: What were the highlights of the project from your perspective?
RA: We are most proud of our ability to add real value to both the developer and final homeowner with our informed and considered input into construction and design decisions.
AP: Why is great project management so crucial to the success of a development like this?
RA: You really need to think on your feet with projects of this scale; we’d encounter issues on-site that need immediate attention. There’s so much you’ve got to look out for when there are so many parts in motion, being adaptable and able to problem solve is something that we believe added to the success of Silverbrooke as a whole. We worked collaboratively with both the architects and the developer to ensure we had the best outcome possible.
Discover more projects by Dwell Project Management + Construction