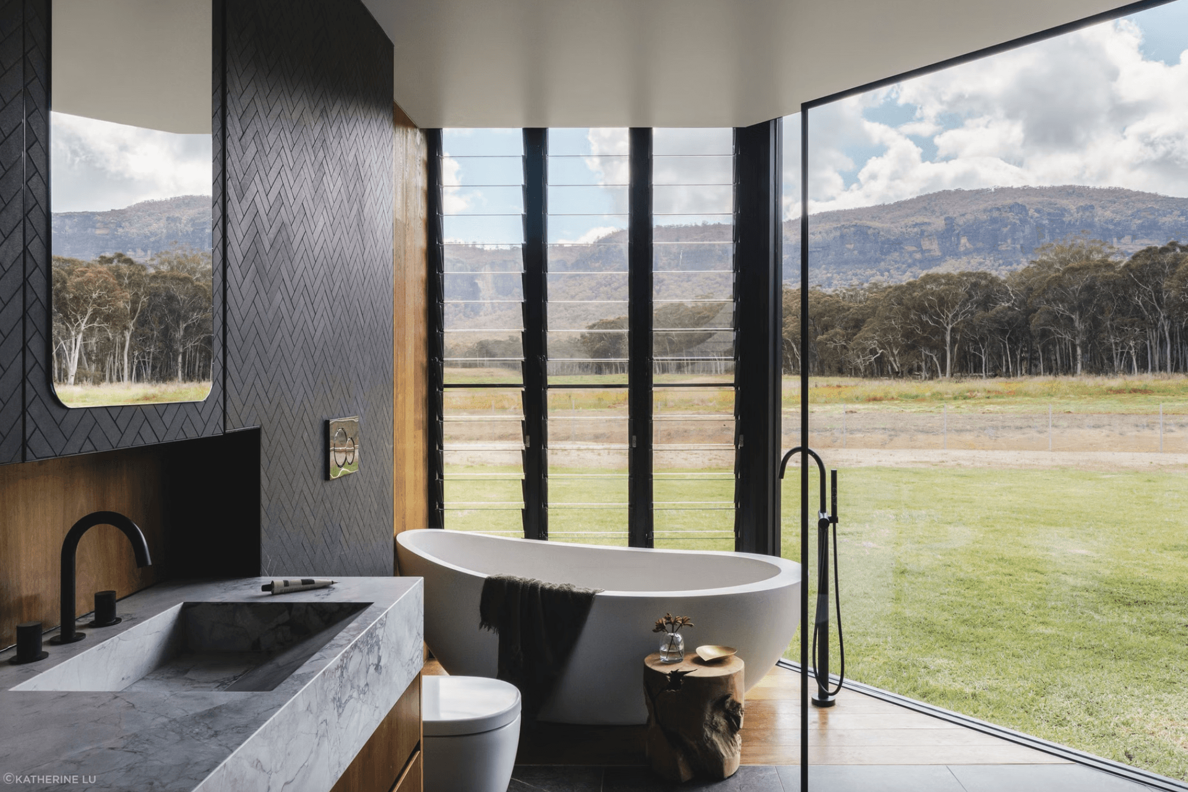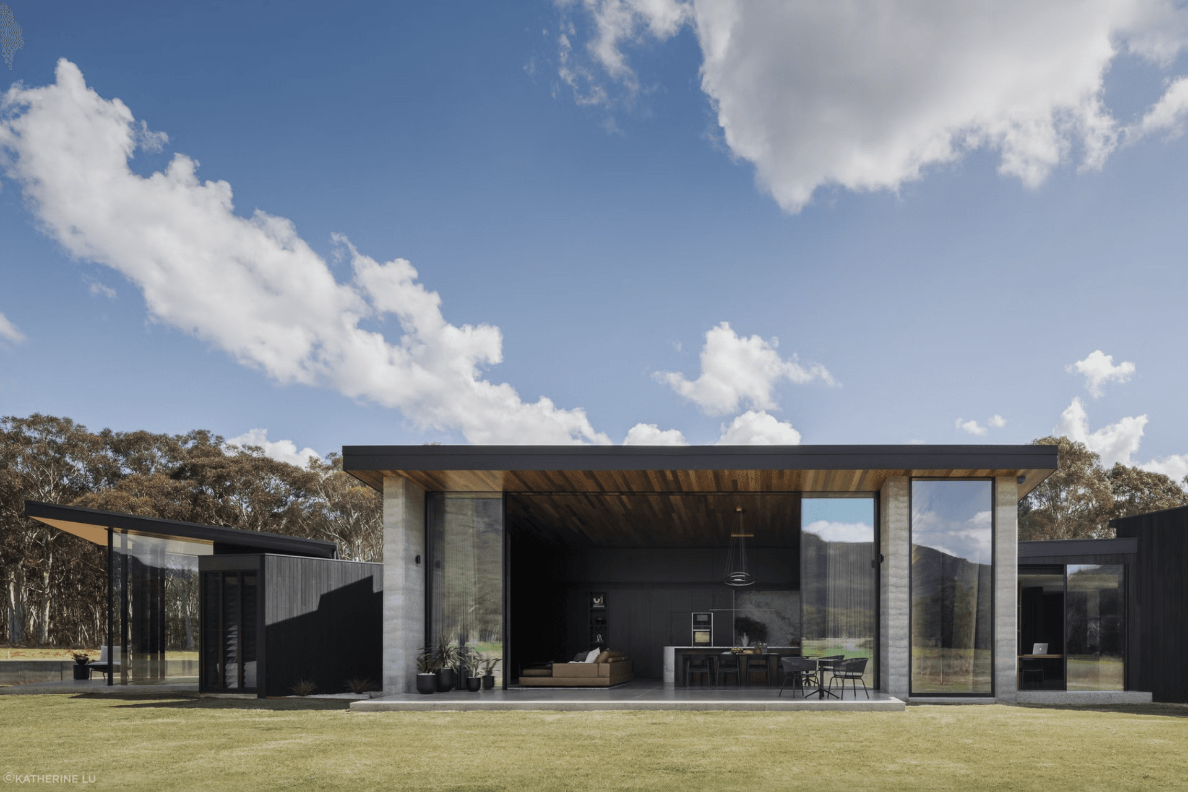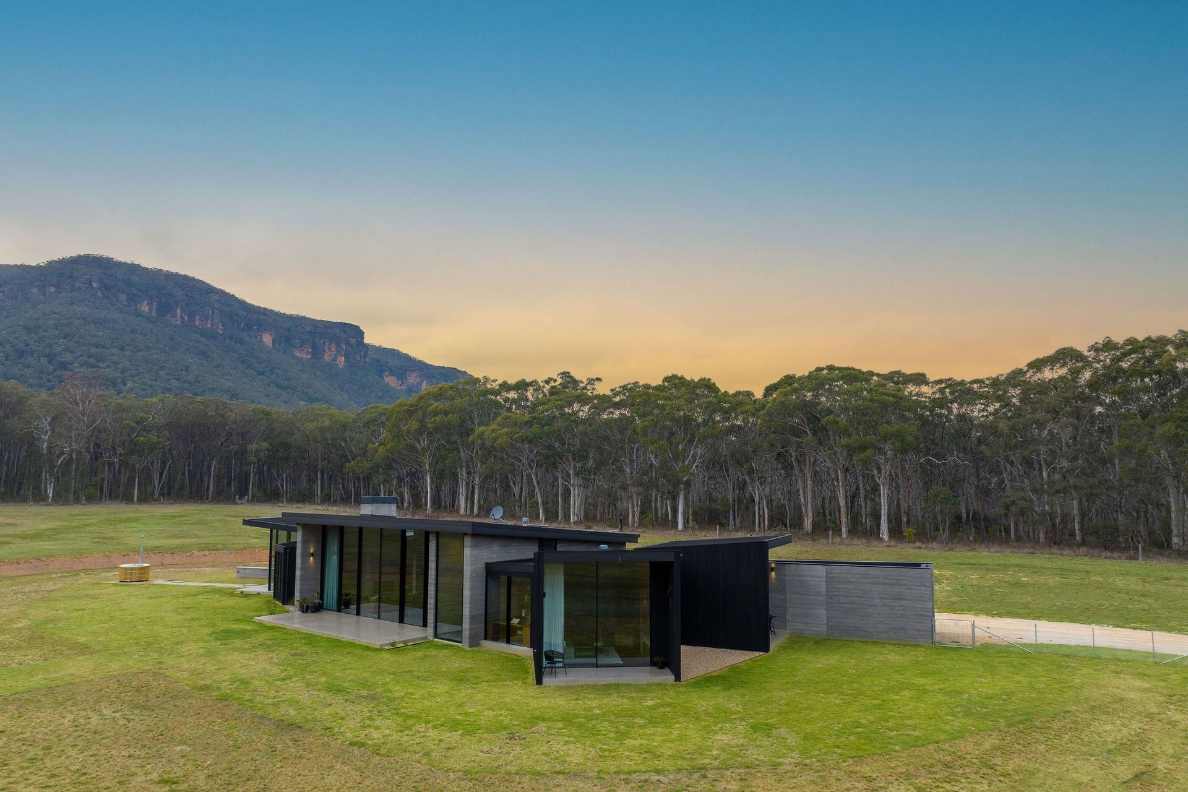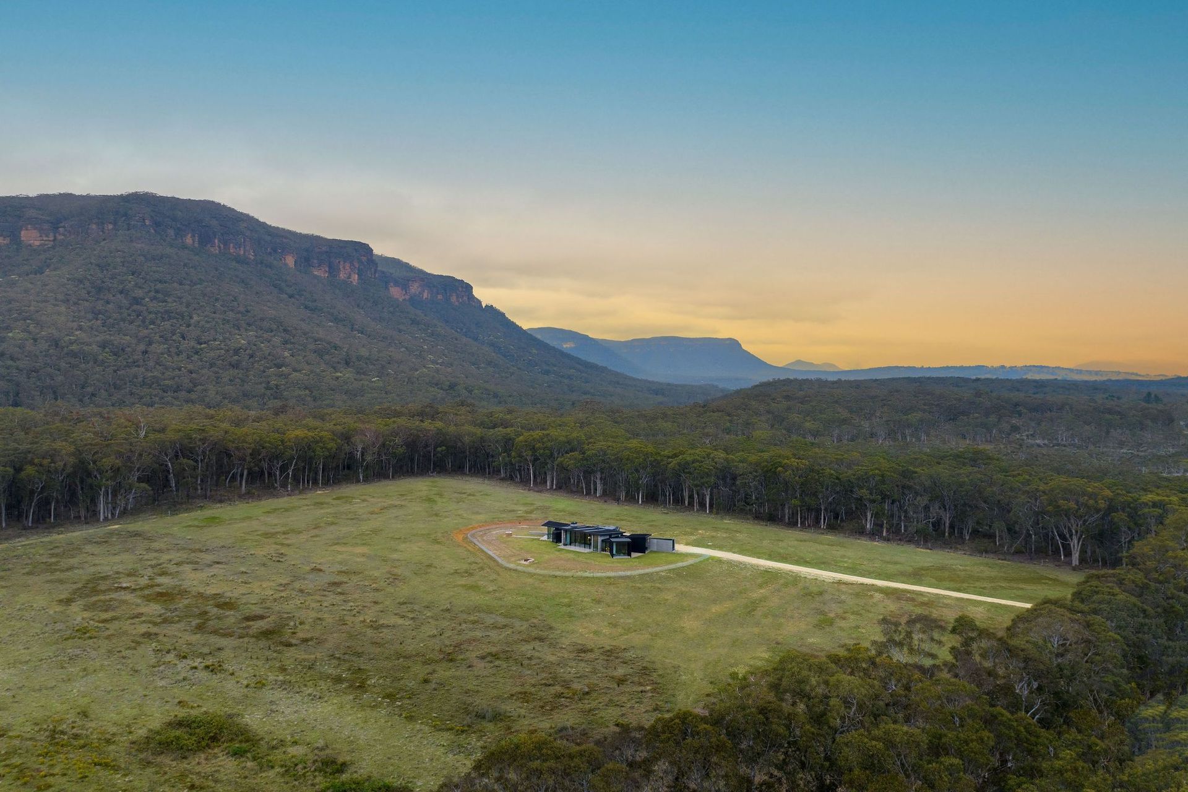A remote escape that glimmers as the sun touches its every direction
Written by
06 February 2024
•
5 min read
This magical luminescence served as a pivotal source of inspiration for the owners' vision from the early stages of crafting Golden Vale, a property located in the idyllic Megalong Valley region. This brooding beauty was brought to life by Joseph Mammone, Principal and Lead Architect of J Mammone Architecture.
The land the property is situated on was cleared in 1901 when the Hydro Majestic Blue Mountains Hotel was built. Golden Vale was originally part of the hotel's paddock-to-plate restaurant, where they grew agricultural crops. This was another crucial feature the owners wanted to highlight – the history of the land and how it links to the exceptional property in the present day.
Golden Vale's layout is thoughtfully executed in minute detail, its robust composition of raw materials and the arrangement of light, shape and lines capture the stunning scenic environment in its entirety. The position of a glass facade and entrance foyer frames the escarpment in a way that captivates the viewer and draws you in. Inside, the lines between manmade dwelling and natural terrain dissolve – fostering an impactful message about connection, the worlds of the interior and exterior bleeding into one, creating a sculptural cohesiveness without disrupting the organic landscape.
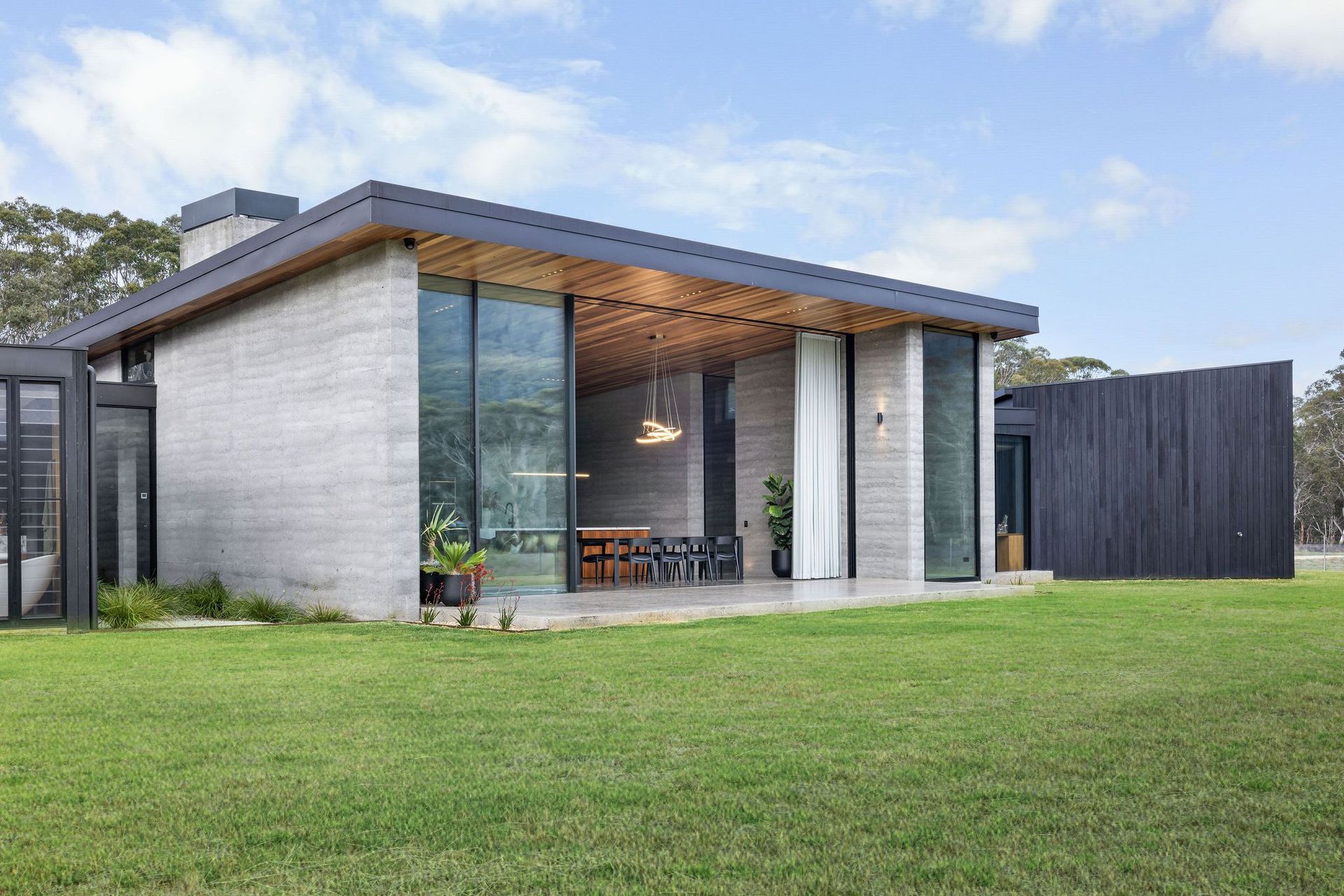
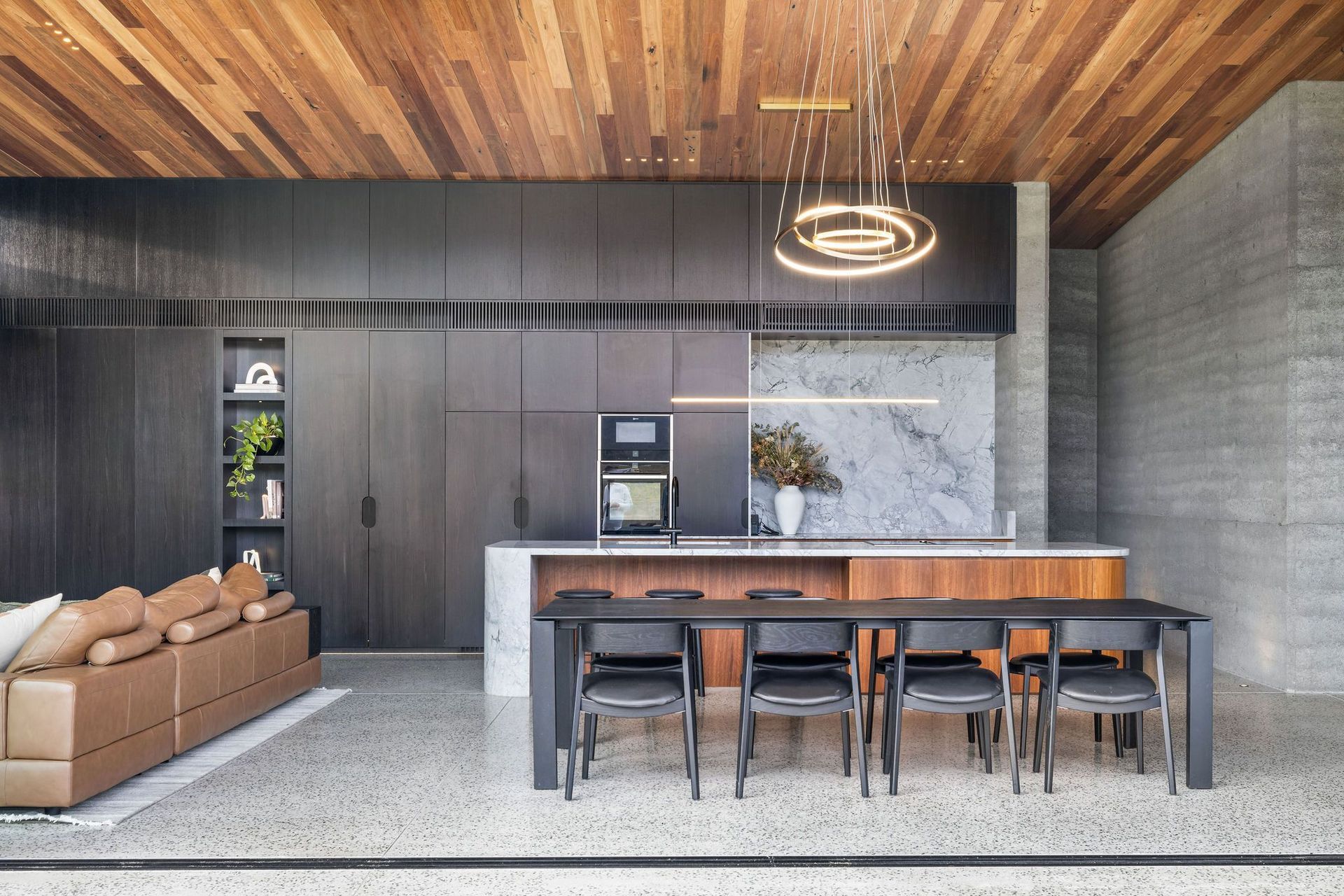
A secluded property situated on 67 hectares of dense, flat pastures, Golden Vale blends effortlessly into the fabric of the scenery. When you arrive at the site, you notice the textured quality of rammed earth walls which was rather experimental at the time for the architecture firm – its intriguing look and feel a nod to the sandstone cliffs of the Blue Mountains. "We wanted the layering that you see in the rammed earth, and the materials were made up of a local basalt that was quarried in the Blue Mountains. It creates this beautiful tactility in the spaces," says Mammone. "As you kind of work through the spaces, you almost feel blurred where the indoors and outdoors meet."
The owners wanted the home's materiality to reflect the exterior and create a calm, moody atmosphere. "The layering in the sandstone rocks is translated into the rammed earth as a key material, the peeling bark on the trees is translated into the charred timber selection, the natural timber veneers, stones and the greenery throughout draw on inspiration from the site," says Mammone.
It doesn't take long to comprehend what makes this site such a memorable experience when one visits the space – "From the beautiful sunsets that hit the escarpment, to days where it's foggy and [the sun] descends into the valley, you get this mist over the trees in the ridge line. It's quite beautiful," describes Mammone. Here, you get a picture-perfect view of the escarpment all the way through to the Hydro Majestic Hotel on the ridge line. The light filters through the home to create this sense of a luxurious, tranquil escape. "It almost feels like you're glamping on the site, as you're quite exposed to the landscape and natural environment," recalls Mammone.
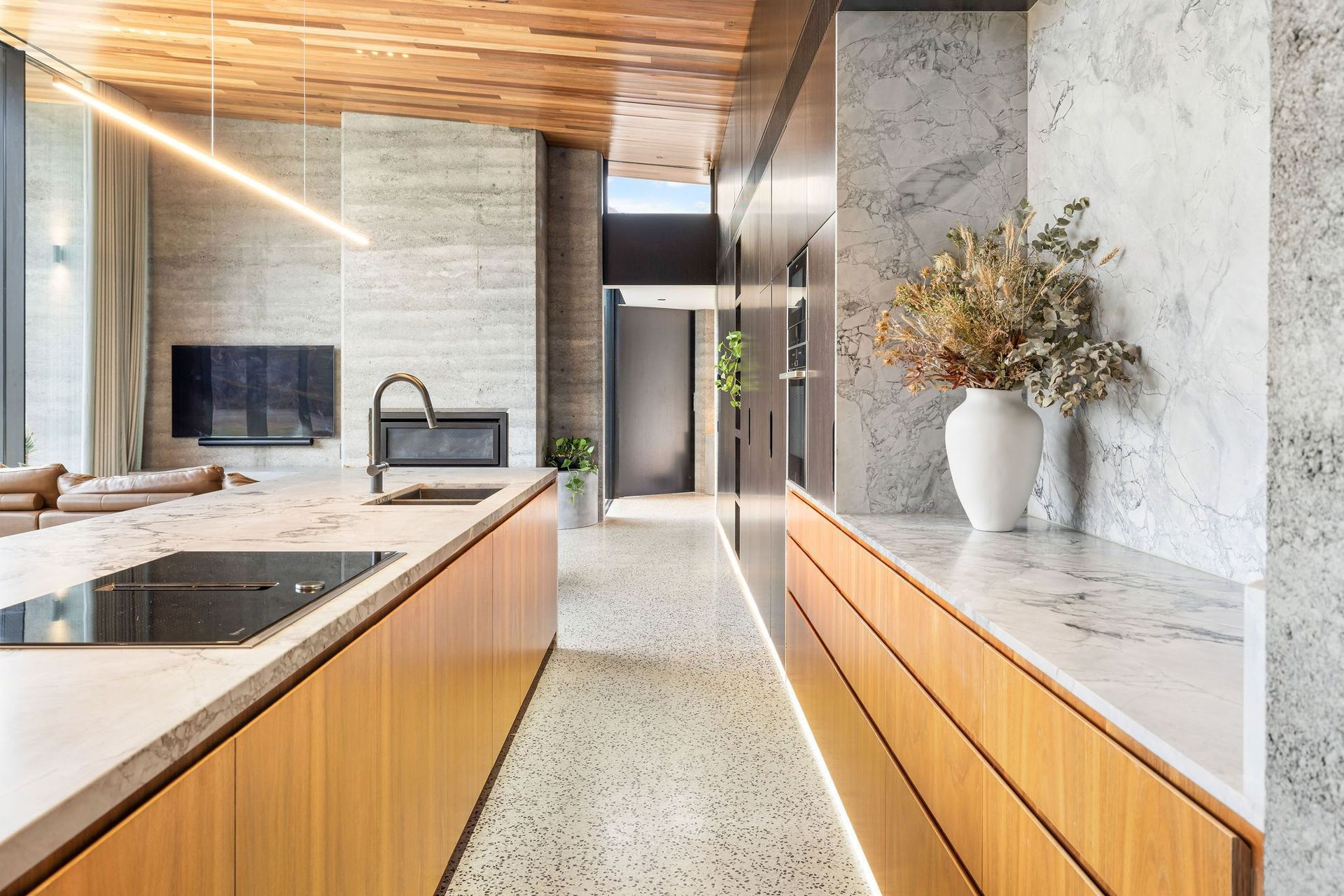
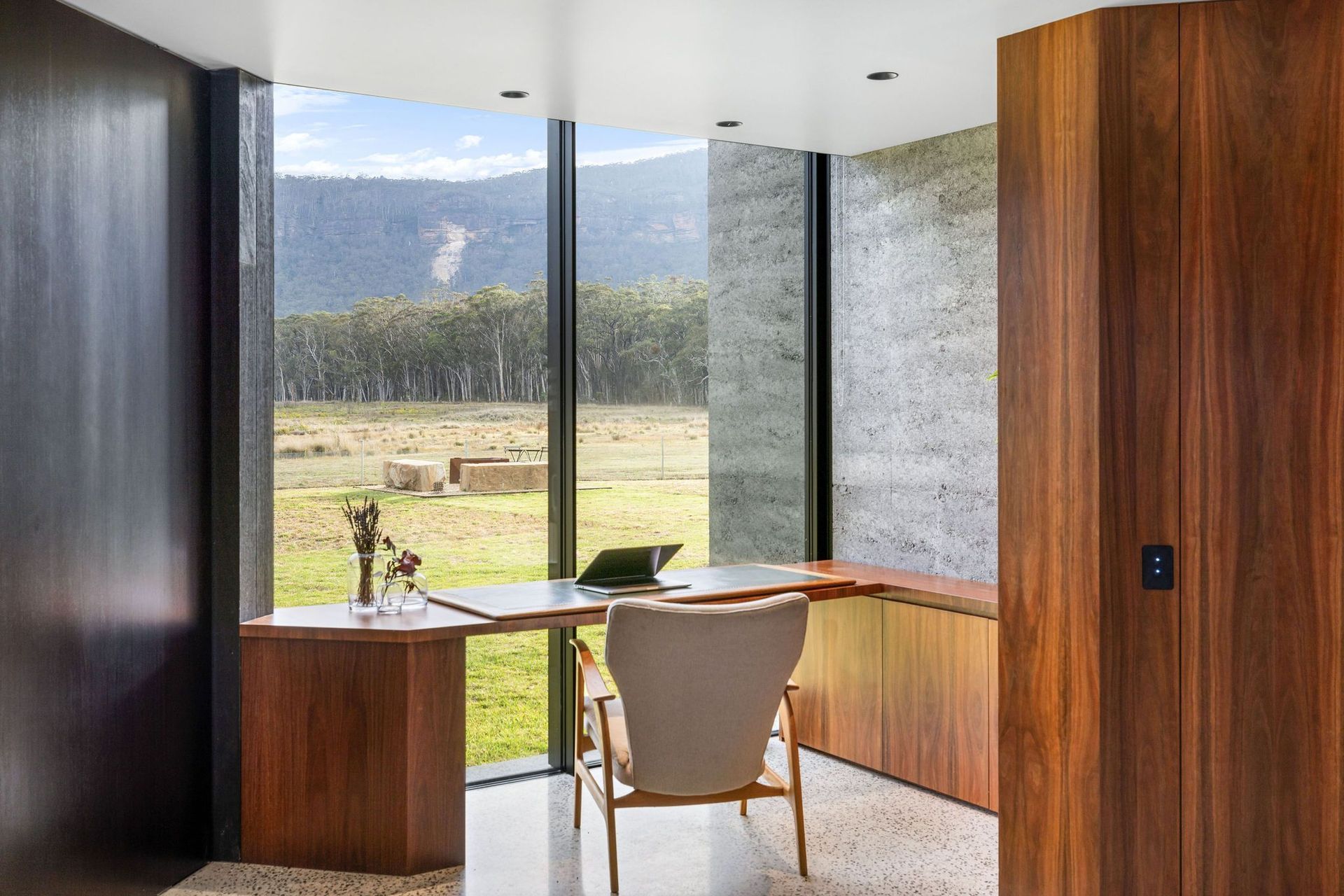
The owners' passion for architecture, photography and nature is no surprise when you consider all the elements that brought Golden Vale together so elegantly. Take the master suite – the lavishness of its soft furnishings, timber veneers, natural stone, and the ensuite, a glass box becoming one with the setting – giving the impression of understated opulence. As you enter the open-plan living, dining and kitchen area, the ceilings elevate to over four metres high, giving an entirely new energy to the bedroom spaces above, and taking advantage of the extraordinary views of the escarpment.
An intimate gallery area creates a smooth transition to a more private segment of the home, providing a space where the owners can look out to a framed view of the exterior, relax and reflect on the sheer beauty of it all. The clever addition of an operable pivot door and wall creates a multi-purpose room that enables flexibility of use "There was a lot of intricate detail that went into designing and creating [the wall] to forge a dynamic and usable space," says Mammone. If one wants to cosy up in winter with a book in hand, the area becomes intimate, secluded, a little oasis. When there are large gatherings, the pivot wall can open wide to entertain bigger crowds.
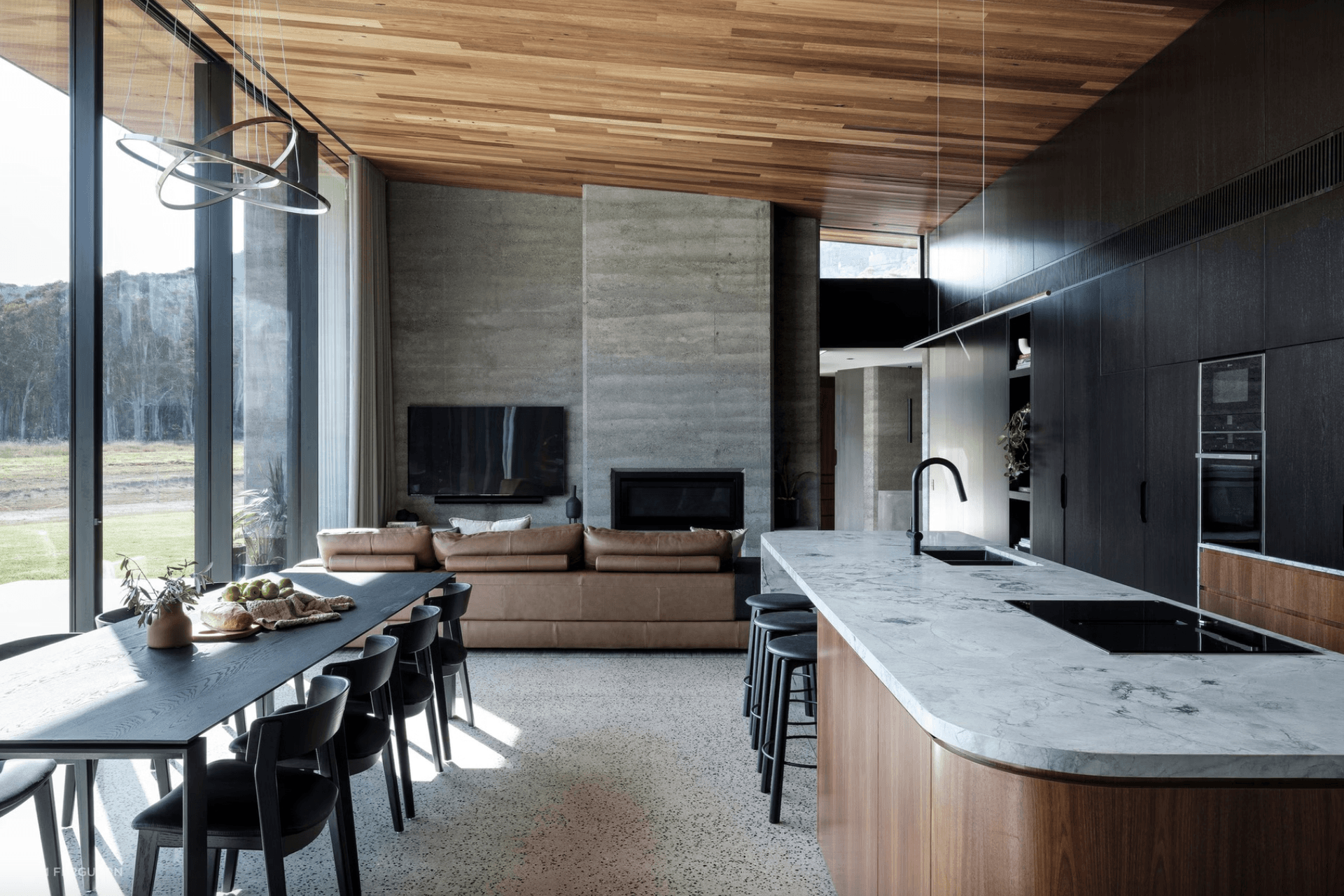
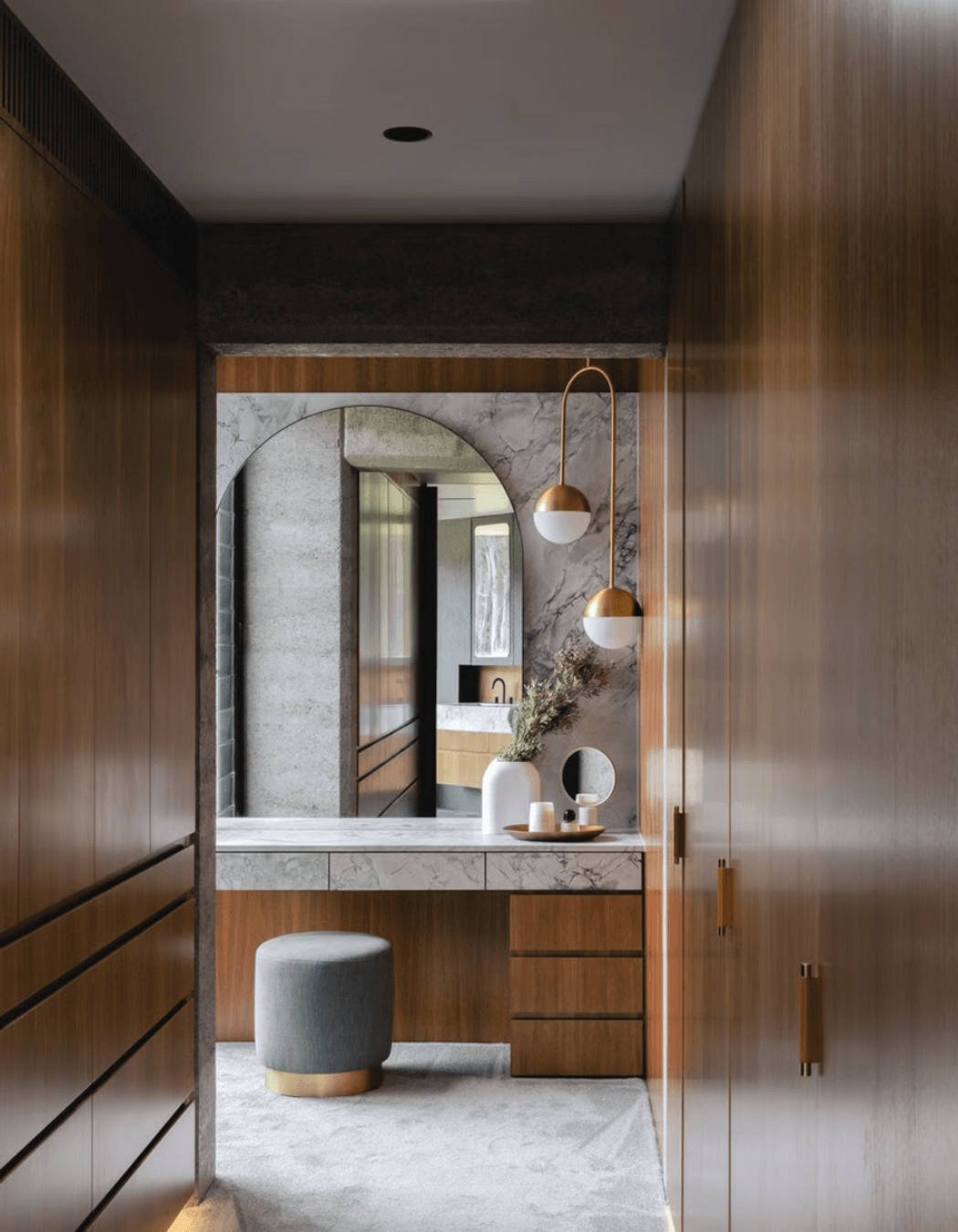

Versatility was key to this project. Mammone explains, “The attention to detail throughout the house was actually quite hard to achieve," stating this was one of the major challenges of the project. The choice of charred timber cladding in the home enables the property to recede into the landscape, again highlighting the enmeshment of the indoors with the outer surrounds. "Recessing everything into the building fabric, from the sliding doors to the downlights into the ceiling, and then concealing all those building elements to create a seamlessness was critical to creating that simplistic look," describes Mammone.
