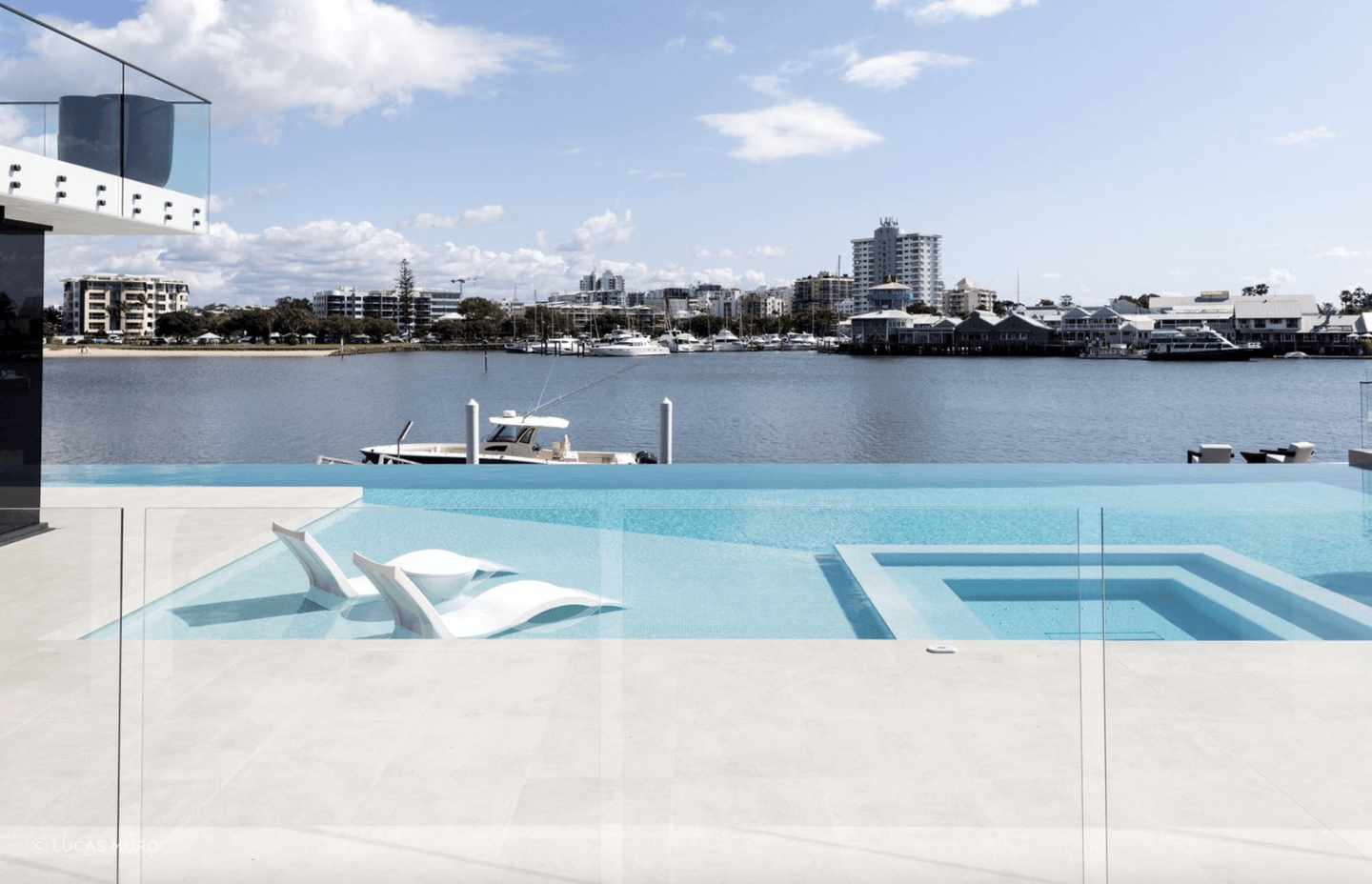An exquisite home that blends Sunshine Coast living with grand architectural design
Written by
01 April 2024
•
4 min read
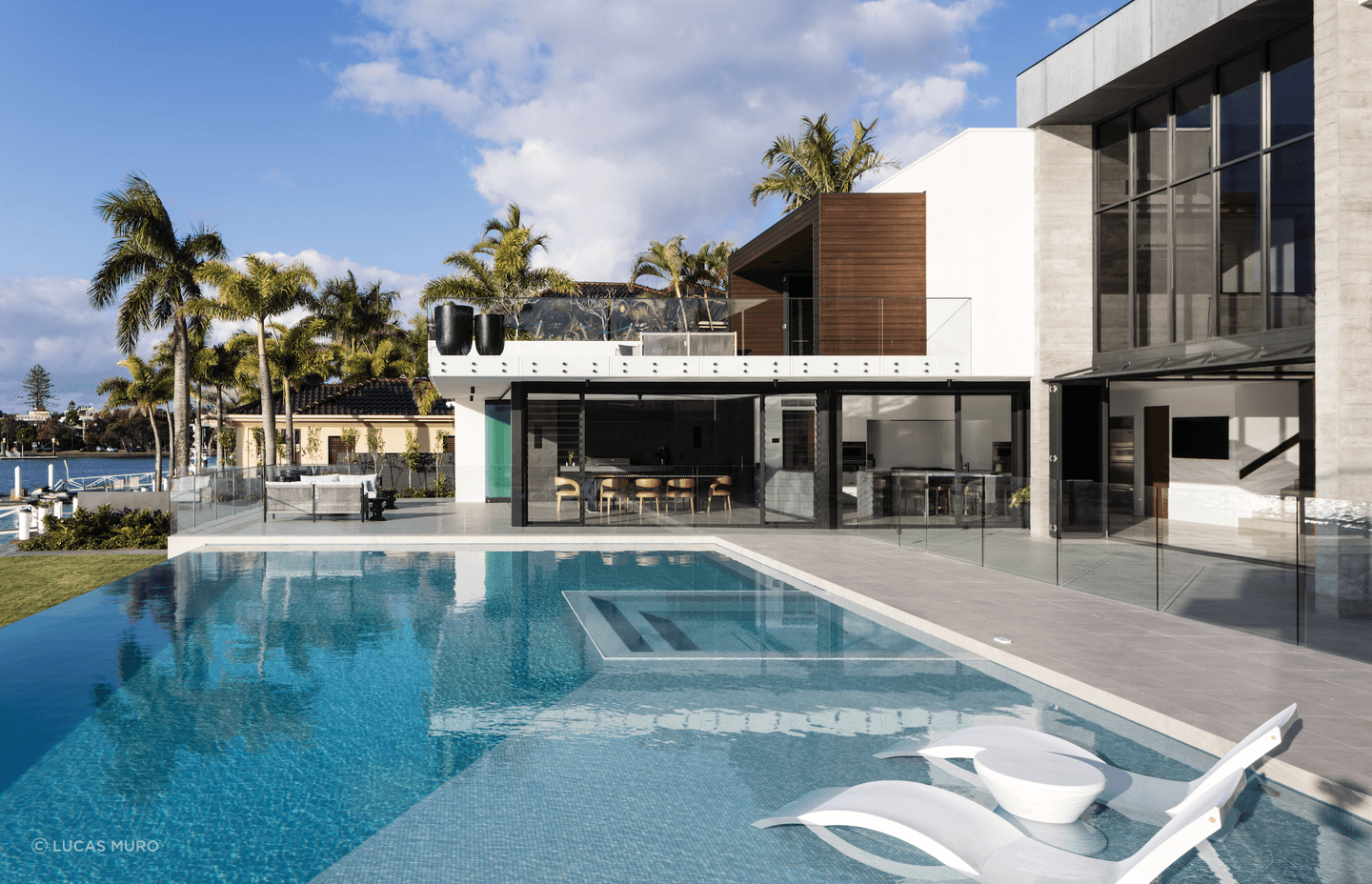
Positioned advantageously on an island with unobstructed waterfront views of Mooloolah River and Mooloolaba Wharf, Minyama Island Residence is a breathtaking site on Queensland’s Sunshine Coast. Led by Principal Architect and Director of Morriarchi Architecture Chris Morrison, Minyama was meticulously crafted with every little detail considered for the ultimate timeless home.
Designed to enhance the visual connection to the beautiful riverside surrounds, a calm, beach house-like atmosphere unfolds as you walk from the gatehouse and past a spectacular water feature towards the grand front entrance. This memorable first impression sets the tone for the experience within – a serene oasis nestled among a quintessentially Australian coastal landscape.
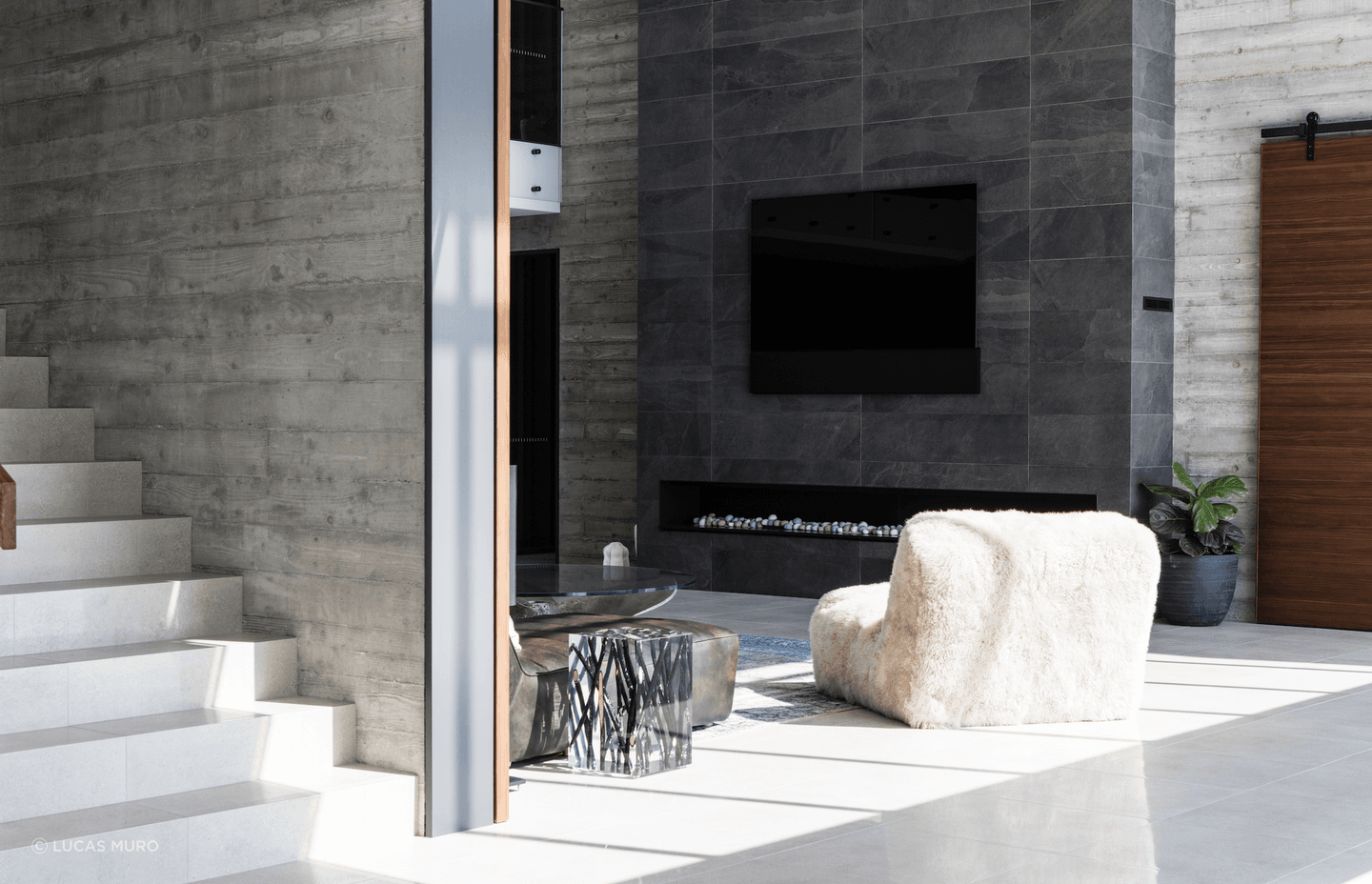
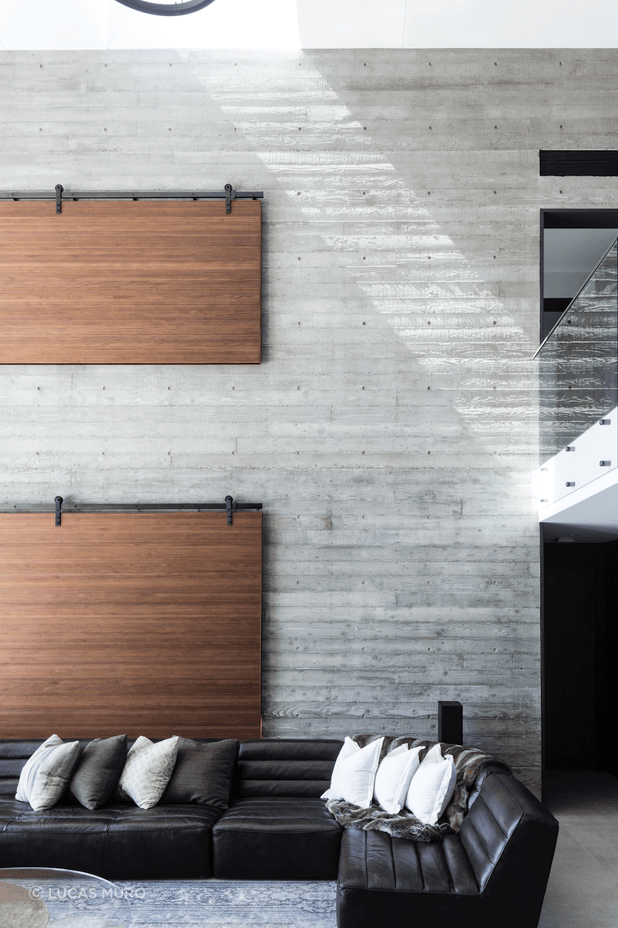
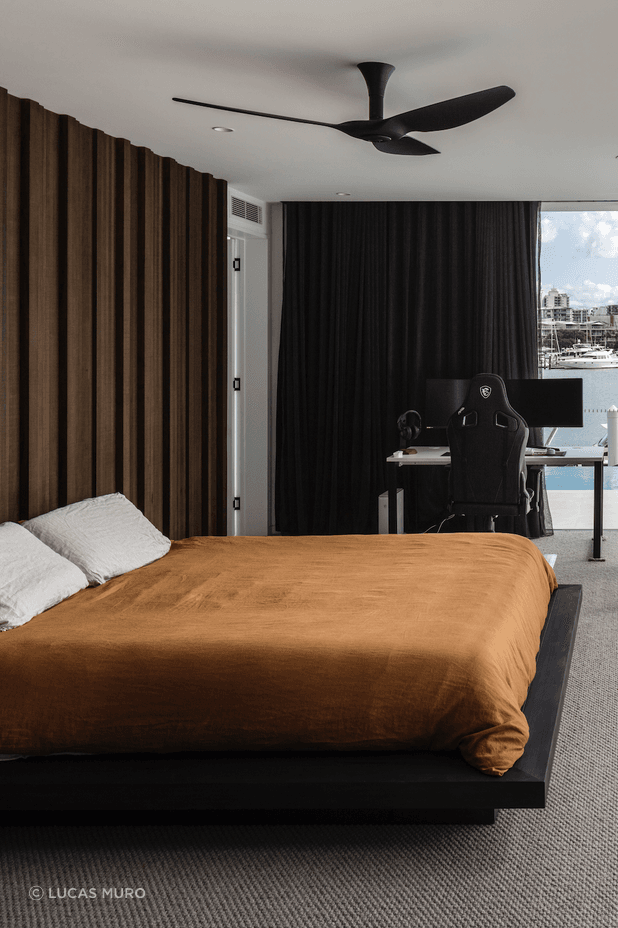
The homeowners wanted to capture the essence of a Florida home they had found inspiration in. Their brief aimed to emulate the resonance they felt for the beautiful home, but this time in a design specific to the Sunshine Coast. As a professional family who travel frequently, some key considerations they wanted was the need for ample amounts of space to accommodate visiting guests, while also maintaining a semblance of privacy for their family. They envisaged a contemporary Australian design with minimalist features, yet a touch softer using the warmth of natural timbers. Fundamentally, the homeowners imagined a home that would make the most of its postcard-esque appeal with an ageless look and feel.
Minyama Island Residence unfolds in a few complimentary forms – the central act is a seven-metre tall living space that evokes a cathedral-like characteristic and draws you towards the heart of the home. To address the homeowners’ desire for expansive views, Morriarchi Architecture’s design implements substantial terraced areas that are accessible from both the upper and lower levels of the property.
These elevated platforms are reachable via internal stairs and the poolside terrace, blending the components of indoor and outdoor living to accentuate the connection to its stunning surrounds. In the upper level, one will find three of the five bedrooms, including the master suite with an adjacent dressing room, grand ensuite and balcony overlooking the view. As for the lower, entertainment is a pivotal feature of this easygoing space, with the addition of a games room and state-of-the-art bar that capitalises on the views over the 20-metre infinity edge pool.
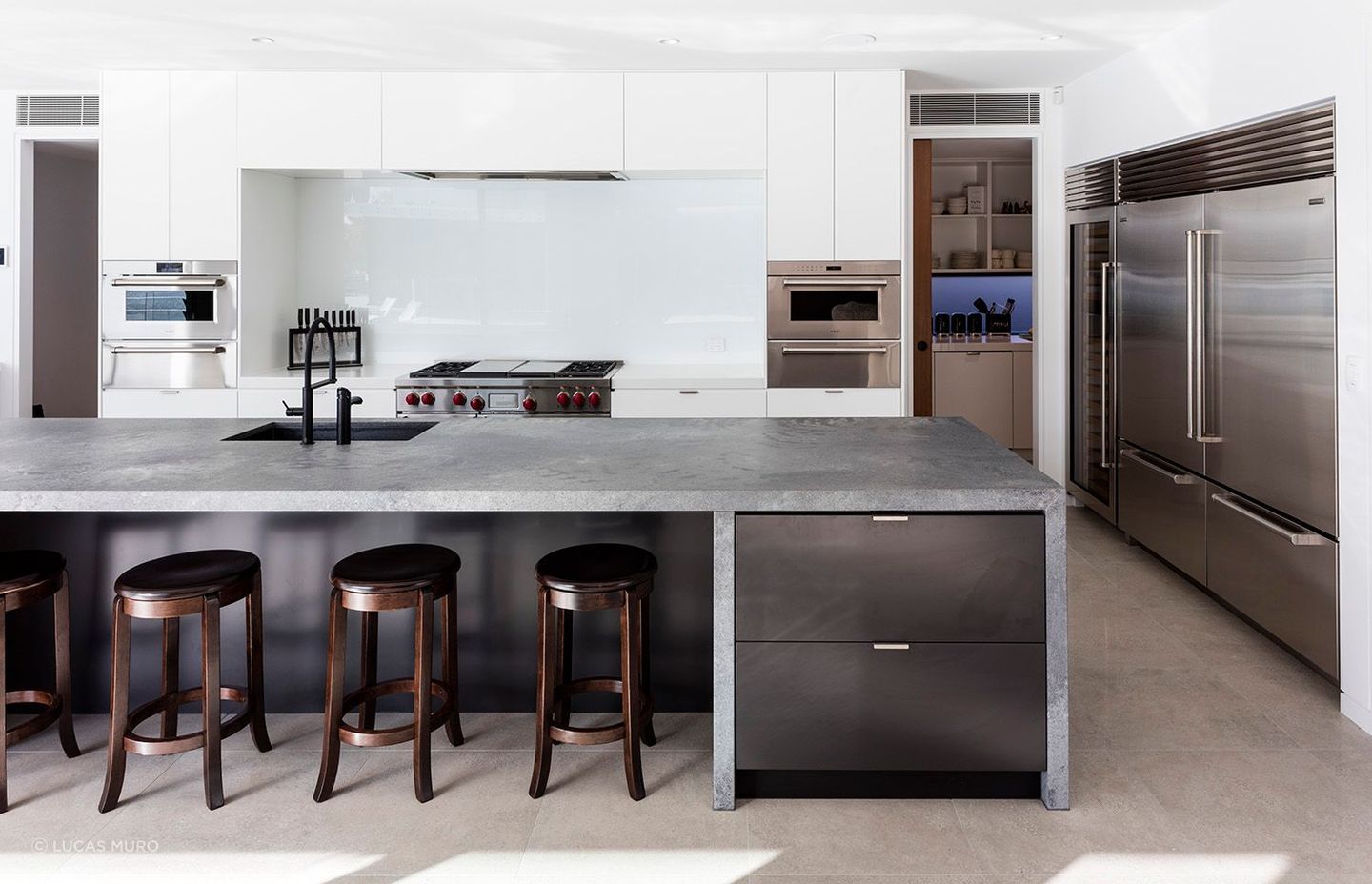
While large stretches of concrete make up the majority of Minyama's overarching structure, a deliberate effort has been made by the architects to add warmth to and eradicate the somewhat harsh appearance of concrete. This is where walls clad in Oregon timber with a textural finish come into effect – not only do they create a cohesive interplay of textures between concrete and timber, they also draw the eye inwards to the heart of the home, that standout living area that captures one’s attention so effortlessly.
The strategic placing of various architectural elements really bring Minyama to life, and make the most of the extraordinary views this home’s occupants get to experience. Sleek glass walls throughout the home frame captivating views of the water, providing further indication that Minyama’s main priority is the mingling of indoor-outdoor living. Wood-formed concrete blade walls minimise obstructions to the panoramic views of the river and wharf, while suspended balcony floors above sheltered living areas and bedrooms create outdoor retreats for relaxation and entertaining.
Large openings within the concrete walls connect both levels of this five-bedroom house, adding the type of comforting homogeneity that makes a house feel like a home to be lived in. Rich-toned barn-style timber doors offer the flexibility to create open, seamlessly connected spaces, achieve privacy or heating and cooling as desired.
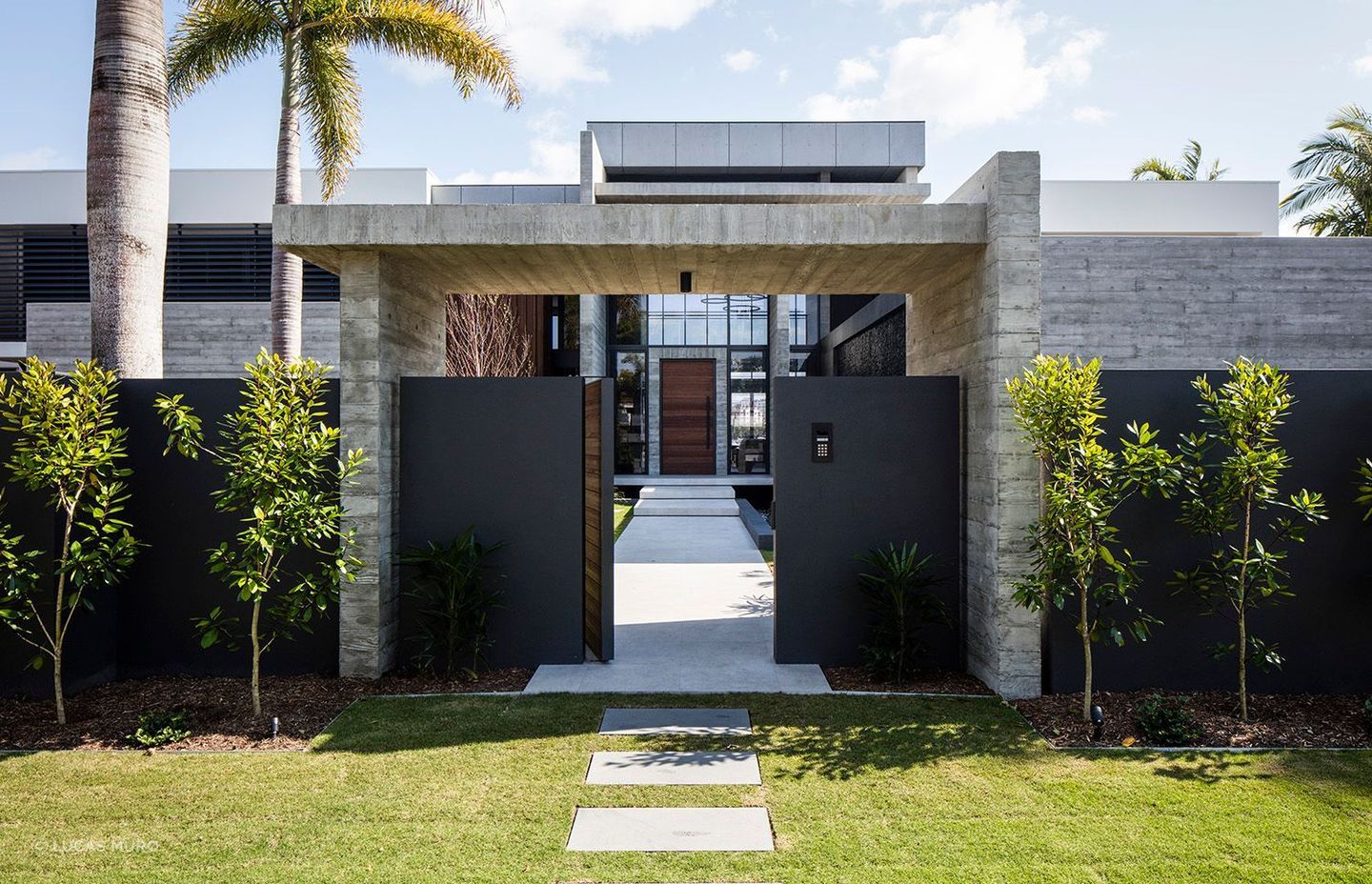
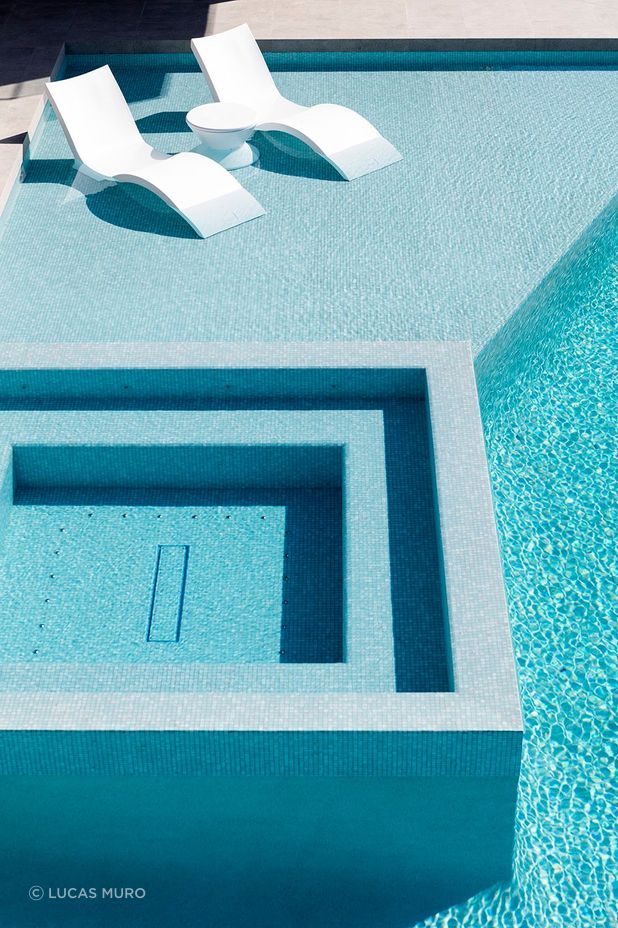
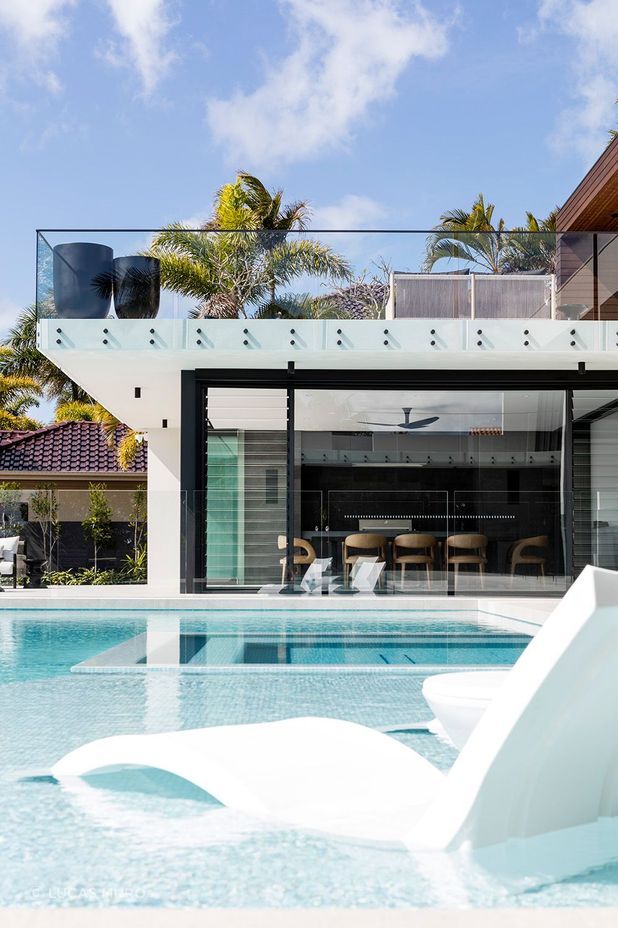
The devil is in the details with what Morrison has achieved for the positioning of the residence. The potential risk of river floods is eliminated here, as the property rises elegantly on a podium formed by the pool and terrace, offering a safe haven for the home and its inhabitants alike. A grassy terrace on the lower level extends towards the edge of the river, blurring the lines between the interior and exterior. The well thought-out landscaping and natural retaining walls give the illusion of weightlessness, while also anchoring the home to its riverside setting. “Over time, landscaping overtakes the home, embellishes the home, and softens the home,” adds Morrison.
When asked what the greatest challenge of designing Minyama was, surprisingly, Morrison’s answer isn’t to do with the hefty details you’d expect: “There's an element of trust inherited as the designer to fulfil the original outcome to the client in [a home’s] built form. So maintaining that idea has been probably the biggest challenge. And the biggest thing that I've learned so far in delivering projects,” explains Morrison.
Get in touch with Morriarchi Architecture for your next design project today.
