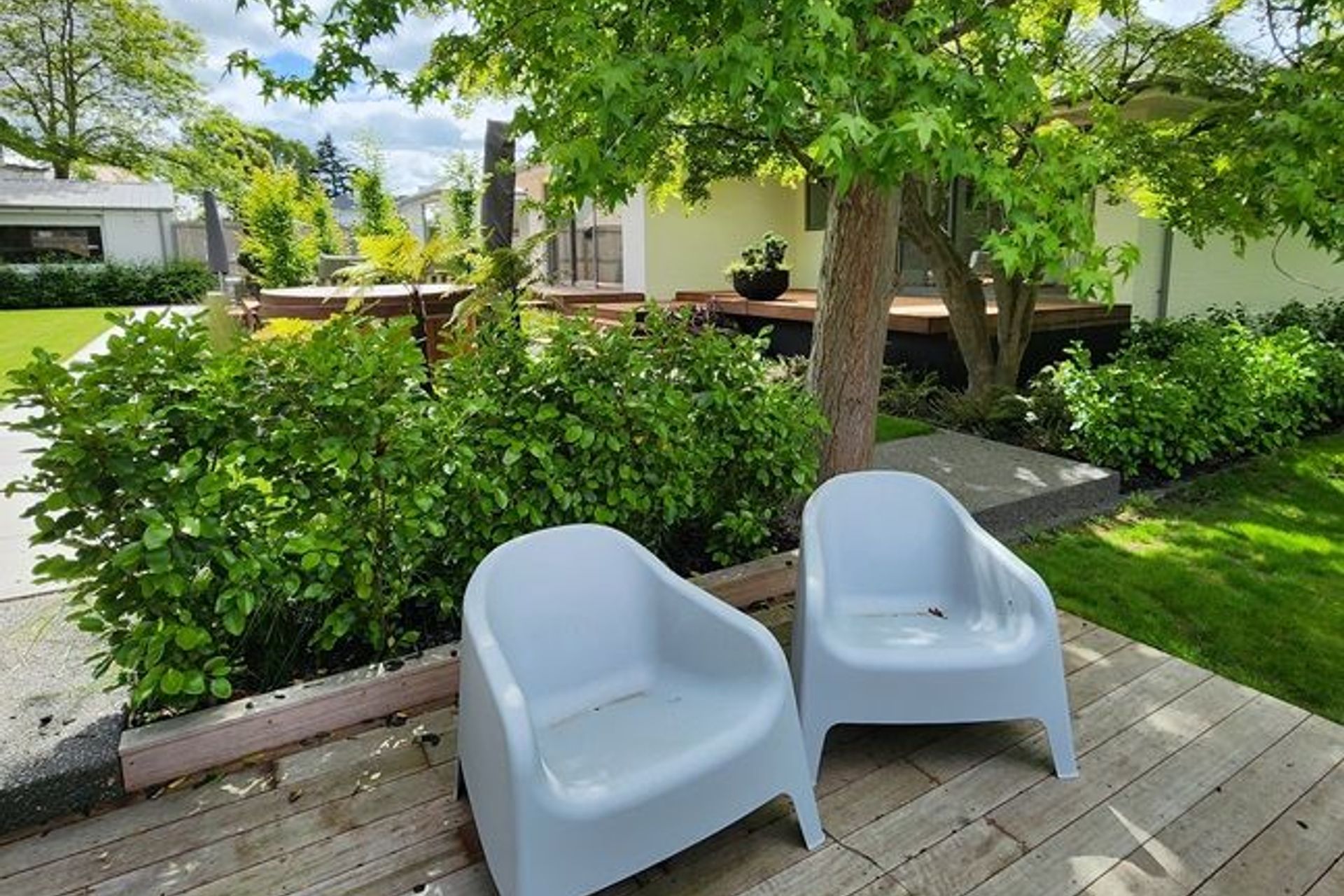Project Spotlight I Inspirational Landscaping
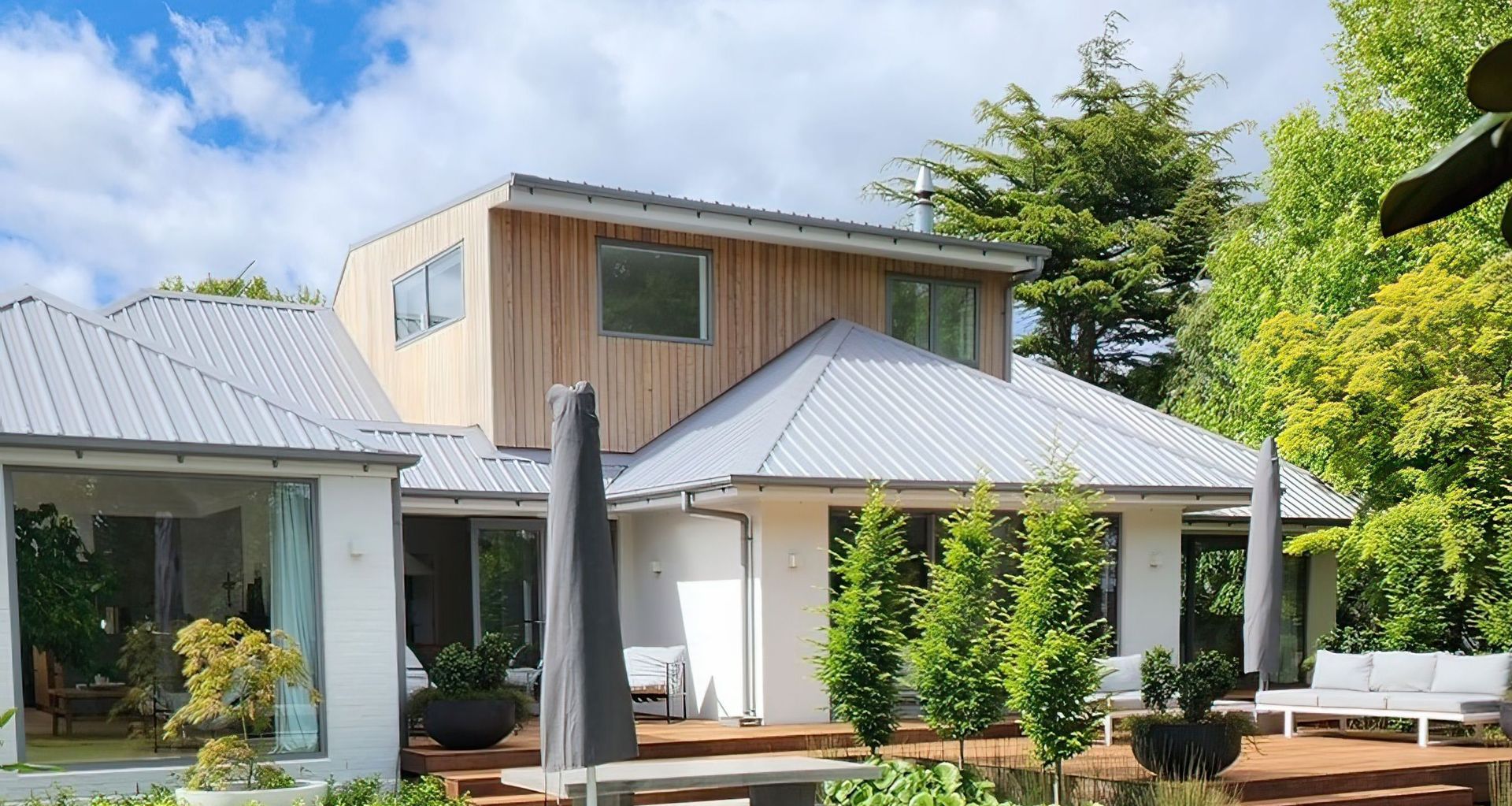
At Petrie Construction, our clients' design choices are revealed in their decision-making process to complement their lifestyles. One such example is the landscaping project for our clients, Simon and Lucinda Le Heron. The beautiful landscaped garden features a blend of native plants, evergreens and textured foliage that harmonizes with the stream boundary and the presence of mature existing trees. Striking large pots capture attention, guiding the gaze to key entertaining spaces, while pathways lead to areas for both adults and children to explore.
I had the opportunity to sit down with Lucinda to discuss what makes their landscaping so appealing and how they seamlessly integrated the external outdoor living spaces with their beautifully renovated house...
What inspiration did you draw on?
We had a clear vision for the landscaping we desired, drawing inspiration from various elements of our previous home. Our appreciation stemmed from the landscaper's approach of treating outdoor spaces like interior ones.
Additionally, we found inspiration by exploring other homes, spending time outdoors in nature, and perusing books. The process; like searching for a cherished car—once you begin thinking about it, you start noticing possibilities. Despite our home's close proximity to the city, its secluded location down a private drive with the Wairarapa stream along the boundary prompted us to create a tranquil quiet oasis. We aimed to blend the convenience of the location with a sense of calm and a personal retreat.
What was your brief for your landscape architect? (What was your vision)
Luke from Epic Landscaping served as our Landscape Architect. Our brief encompassed several key elements: incorporating features we admired from our previous home (which Luke had also designed), ensuring seamless connections between each outdoor space and its corresponding internal area, incorporating native plants for easy maintenance, coordinating new planting with the existing mature trees, introducing varying levels and clever ways to divide spaces, preserving the leafy park-like ambiance, and integrating the adjacent stream into the property.
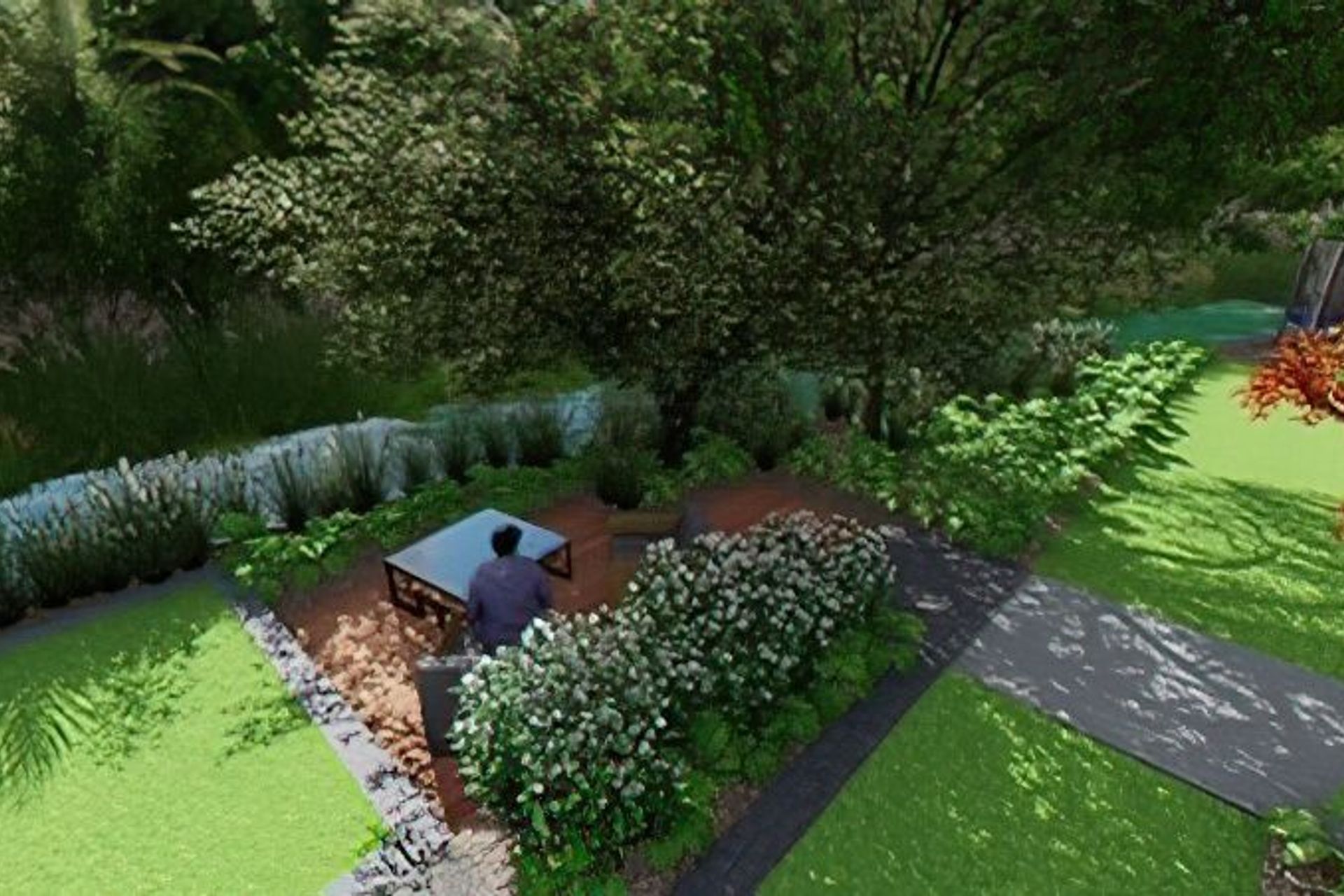
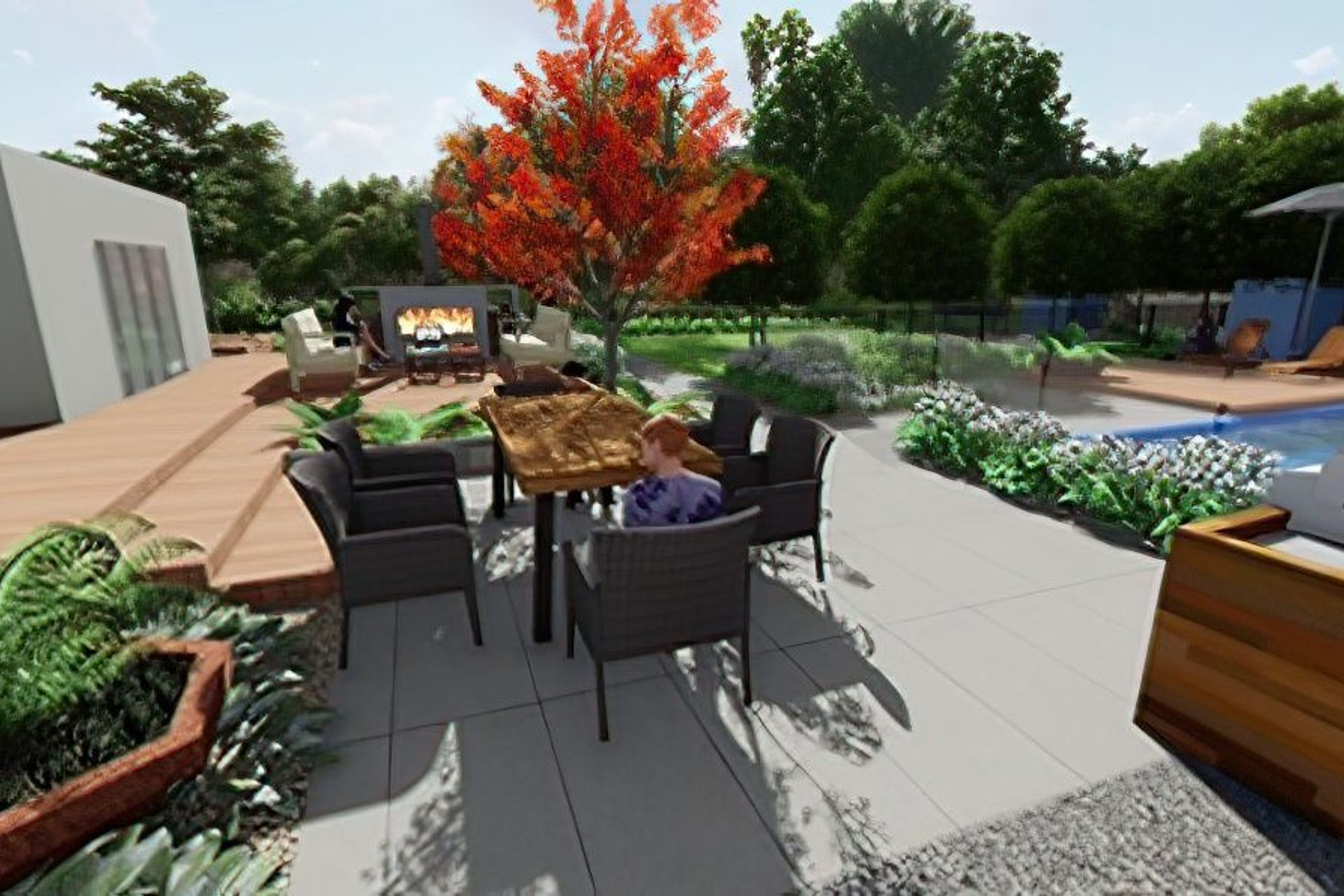
How did you consider the overall renovation and synergise indoor/outdoor?
Ensuring that planting complemented window placement and considering the indoor view in the design process was important. We aimed for the exterior to seamlessly extend the living experience from every room. The concrete colors were selected to harmonize with both interior tones and the house's external cladding. Thoughtful consideration was given to furniture placement, facilitating a smooth transition from indoors to outdoors.
In our house, every room offers a view of our garden, allowing us to appreciate it year-round, regardless of the season. A difficult decision for us was around playground placement. Our children are young so we want to be able to see them playing from inside, but we did not want our garden views to be compromised. Located in the back corner, it is visible but not the focal point. The fort's smart black paint helps it blend seamlessly with the surrounding timber fencing. The space is also designed with future possibilities in mind, ensuring it can accommodate a pool when the time is right.
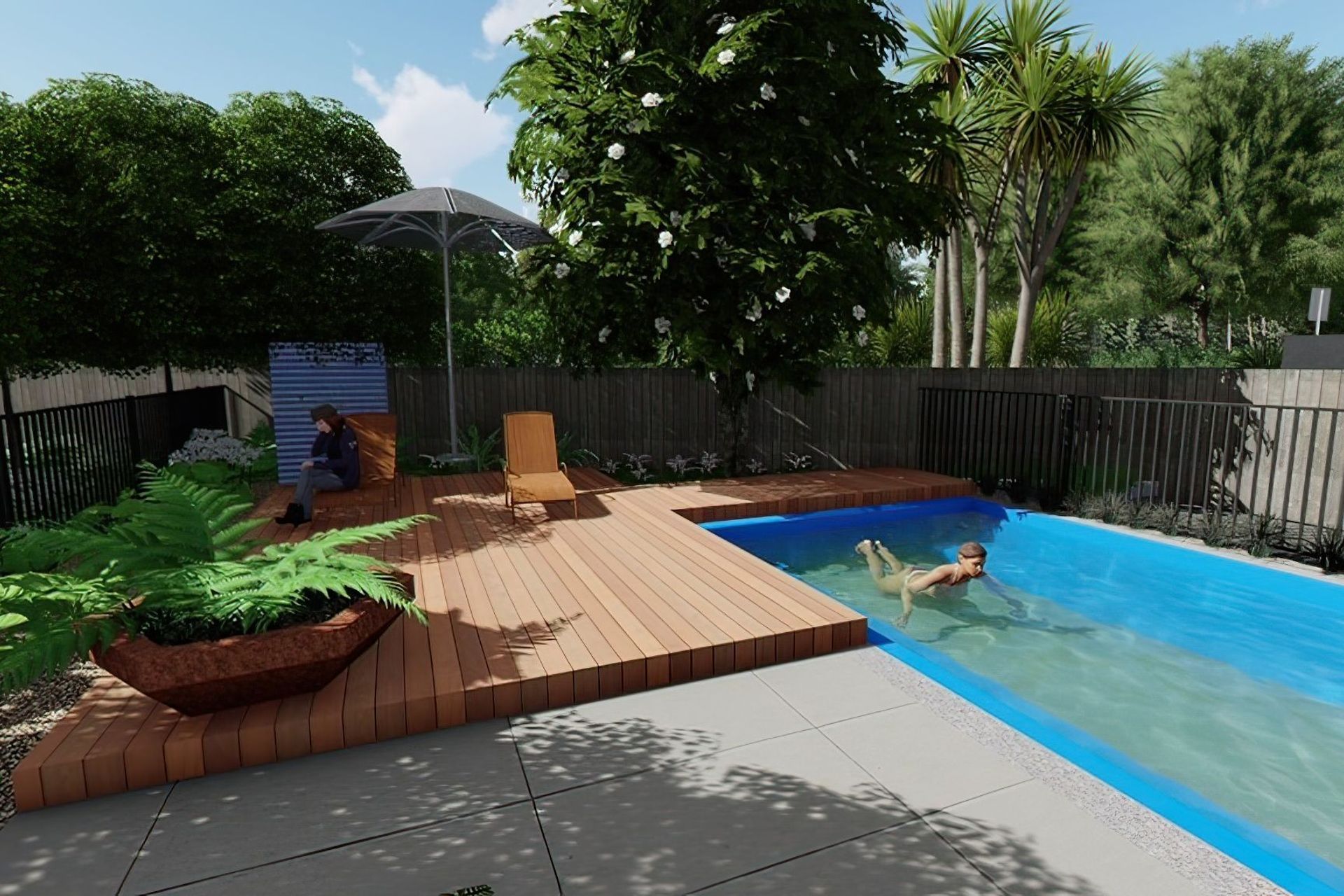
Your section totals 1756sq, how was this large section and the shape divided into spaces? Tell us about each space…
Because all outdoor living spaces are seamlessly connected with corresponding interior areas, we had clarity regarding the purpose of each space emanating from every interior room. Our generous grounds are strategically divided into eight distinct spaces:
- A lounge extension leads to an outdoor lounge space.
- The eating and dining area extends to a table and outdoor dining space.
- The main bedroom opens up to a tranquil area with views of the stream and the spa.
- A dedicated relaxation space features the spa, discreetly separated by planting for added privacy, and offers scenic views of the stream.
- A path leads to a deck situated on the stream boundary.
- At the back of our home, a practical space serves as a vegetable garden, enhancing enjoyment during everyday chores.
- Two leisure spaces including the playground and the large, expansive, elongated lawn provides ample room for children to run and play sports.
To define these spaces, a variety of solutions were employed, including colored and textured concrete paths, decking, strategically placed screen planting, and well-positioned pot placement.
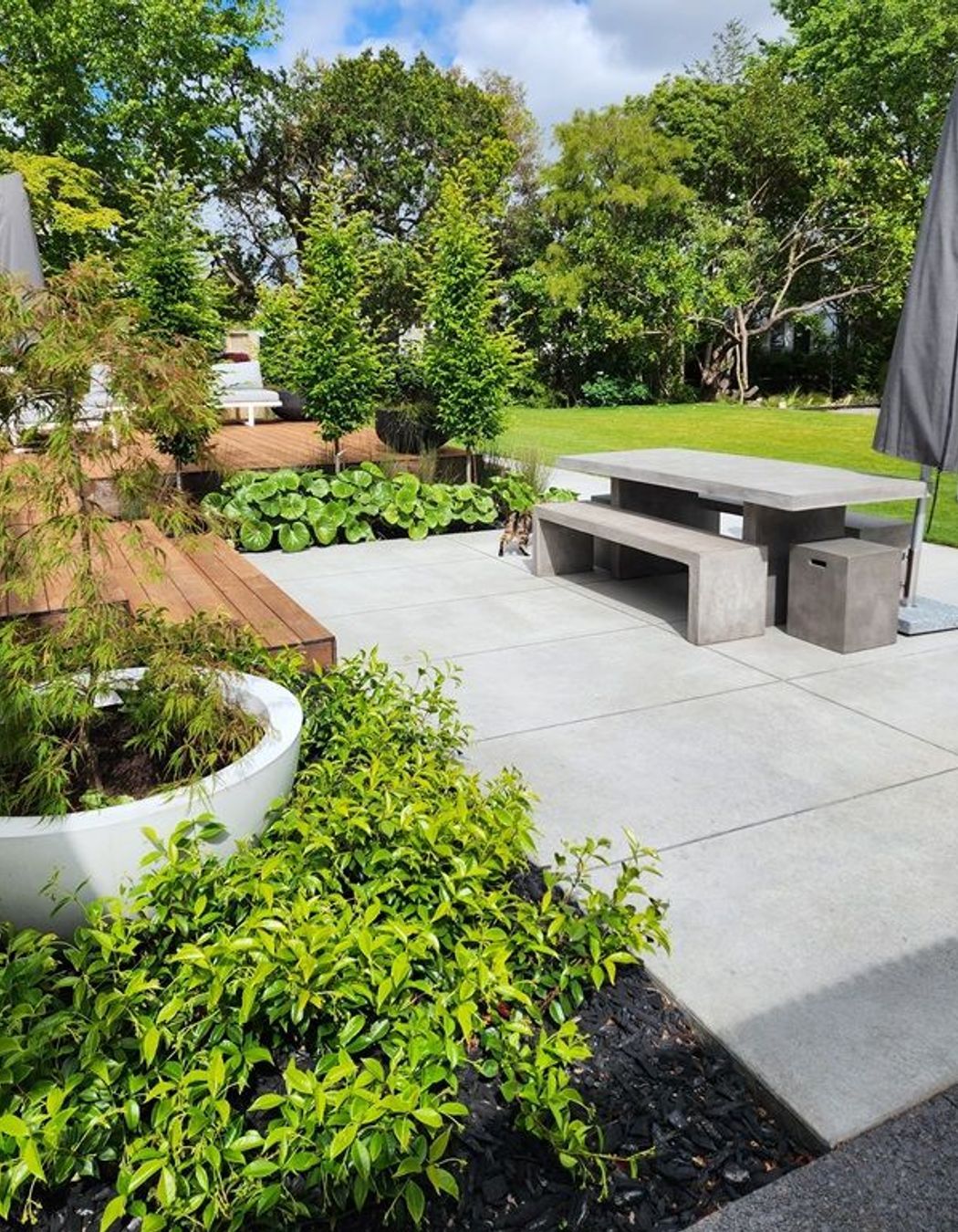
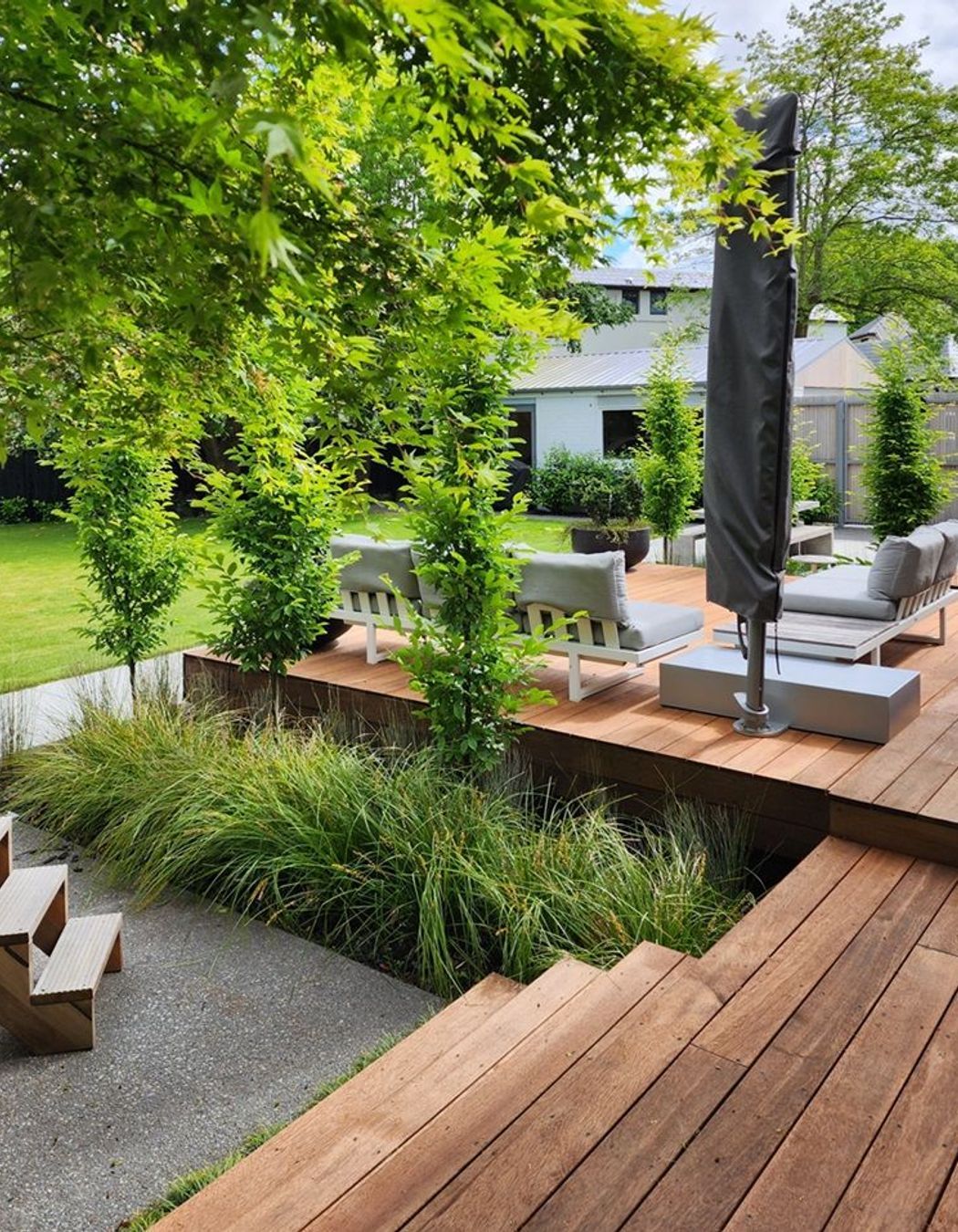
What plants are placed where and why? Did you use any mature trees/plants/shrubs?
We already had a lovely selection of mature trees to work with, including a large magnolia, Kowhai, Maple, and Oak. These trees were carefully preserved, pruned, and shaped to serve as a framework for new planting. In line with our vision to preserve the park-like ambiance, many of the new plants chosen are evergreen.
To add variation in greens and create depth through texture, we introduced Oi oi, Tractor seat, Ferns, Jasmine as ground cover, grasses, Muehlenbeckia, and an assortment of flax varieties by the stream. The intention was to uphold a sense of connection and synergy across the eight different spaces, a goal we achieved through strategic repeated planting.
Being a young family is busy, was having a ‘low maintenance’ garden a feature in your decision making?
Absolutely! This was a vital part of our brief, and we accomplished it by incorporating native plants. Thoughtful consideration of the placement and size of paths and decking effectively segmented our expansive outdoor area into the desired spaces. Our planting approach is minimalist, with garden beds designed to be spacious enough to encourage healthy upward growth of plants without needlessly occupying empty spaces. In each designated area, the planting serves a specific purpose, emphasizing practicality, functionality, and aesthetic appeal.
You have beautiful statement pots, was placement of these important? Why?
The pots serve the purpose of connecting with the front window of our home and wrapping around to lead into the back garden. They also play a role in breaking up the large deck spaces, highlighting the diverse uses of each area.
I consider the pots as outdoor decor, adding a sense of homeliness to the outdoor space. Some of the pots are chosen to complement the bagged brick and white concrete used on the exterior, providing another way to create synergy with the home.
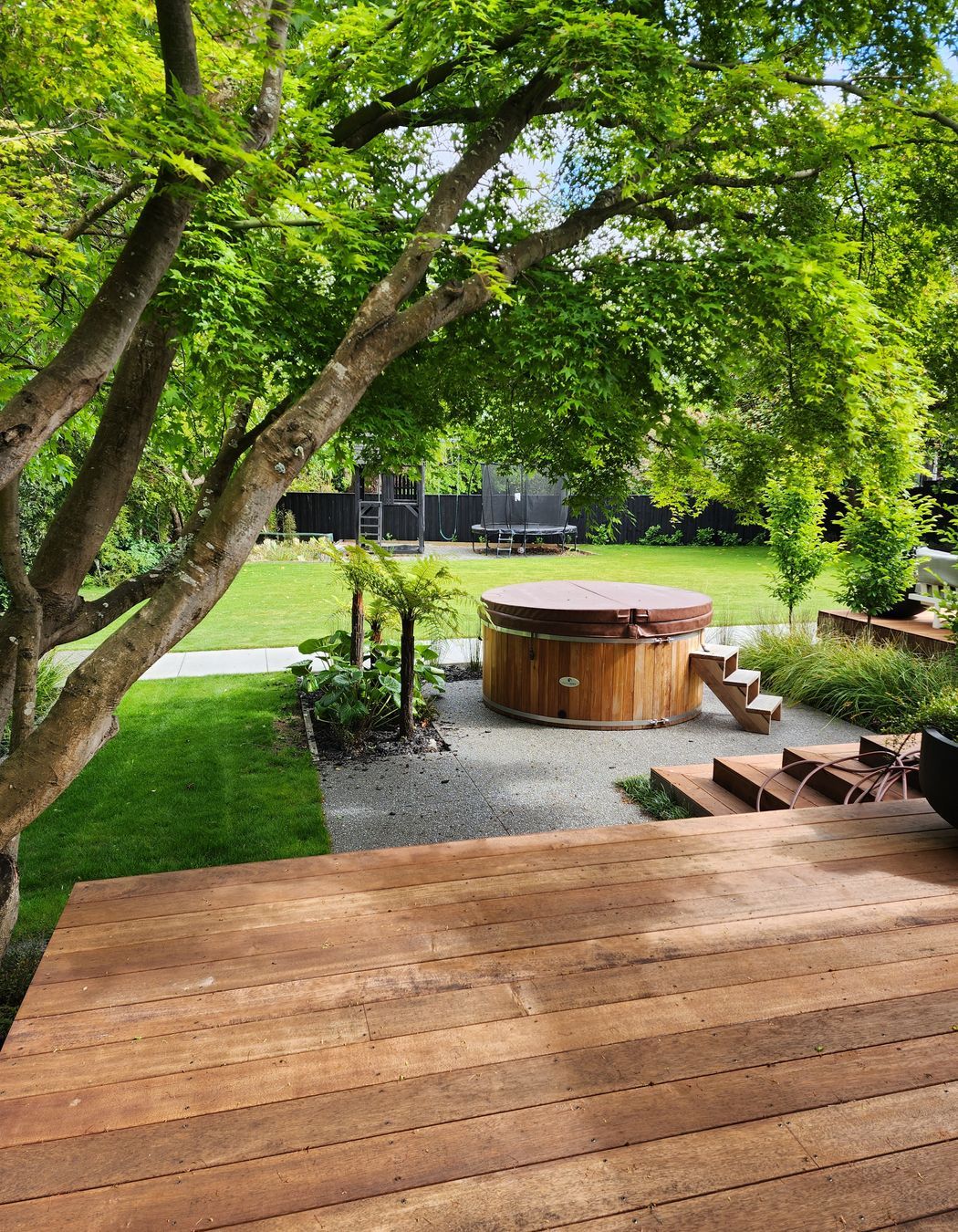
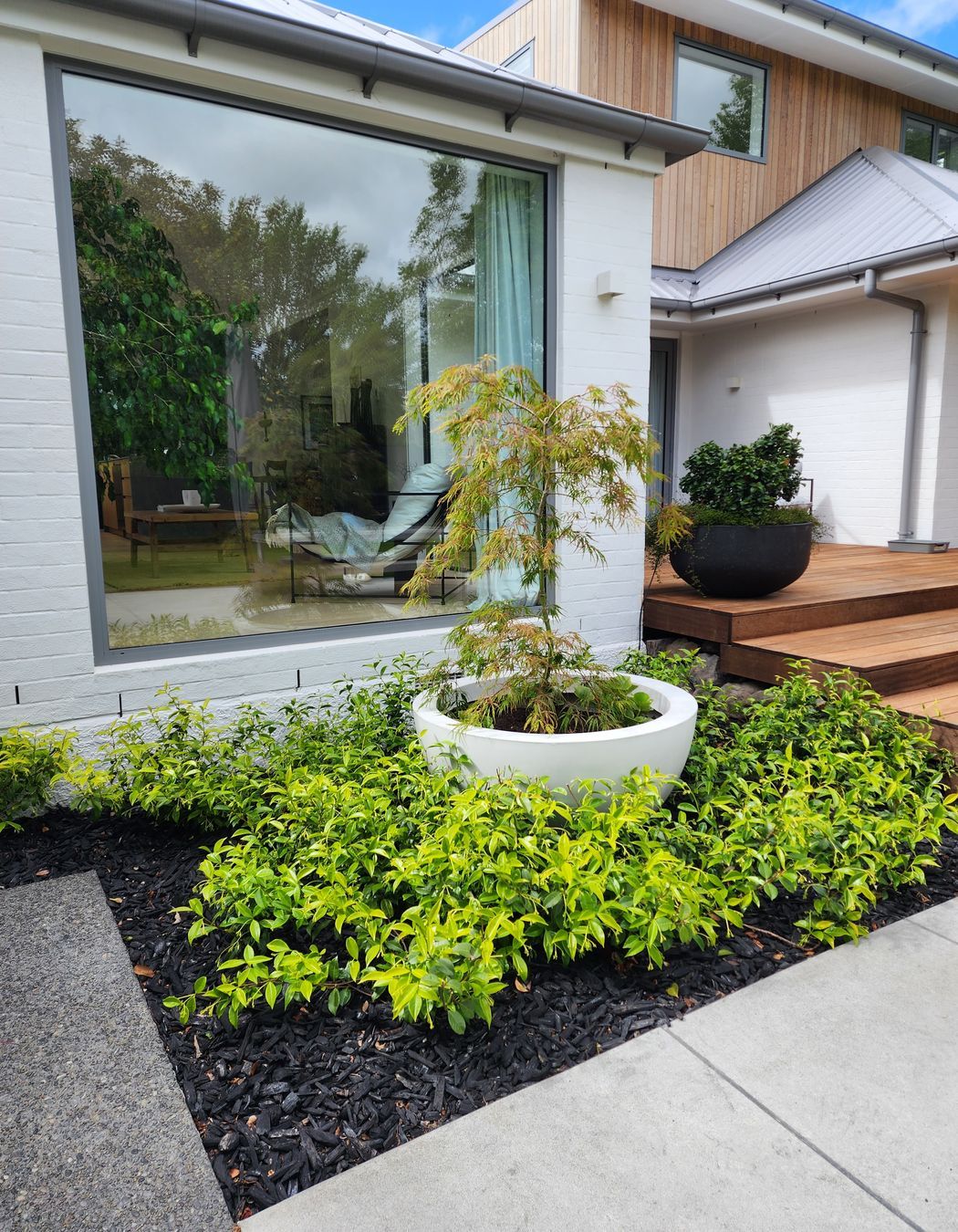
If you were to landscape the same property again would you do anything differently?
We love our landscaping. It provides a sanctuary of calm within our close to city location. We love that our kids spend all weekend outdoors in nature, whether they are climbing trees, making boats to float down the stream, picking veggies to eat or playing backyard cricket. There's nothing we would drastically alter or do differently.
Due to its minimalist design, we have the flexibility to change or add plants, much like adding soft furnishings to a home. This allows us to adapt the outdoor planting to evolving tastes and trends. I anticipate my preferences changing over time, and I look forward to introducing a small amount of color as that interest develops.
Do you have any advice for anyone who is considering landscaping?
Certainly, engage a landscape architect! Even if you plan to handle the planting yourself, collaborating with a designer to create a plan tailored to your space, climate, soil, and geography is essential. Keep enough money in the budget for the outside. It's often a space that can be an afterthought but getting it right adds so much value and enjoyment to a property.
We cherish our space; returning to our sanctuary is a joy. Our garden is a haven for various birds, including fantails and wood pigeons. Whether we're savoring an early morning brew or an evening tipple, we can sit and listen to the soothing sounds of the stream and the wildlife. It truly is a park-like setting, all within the convenience of the city!
