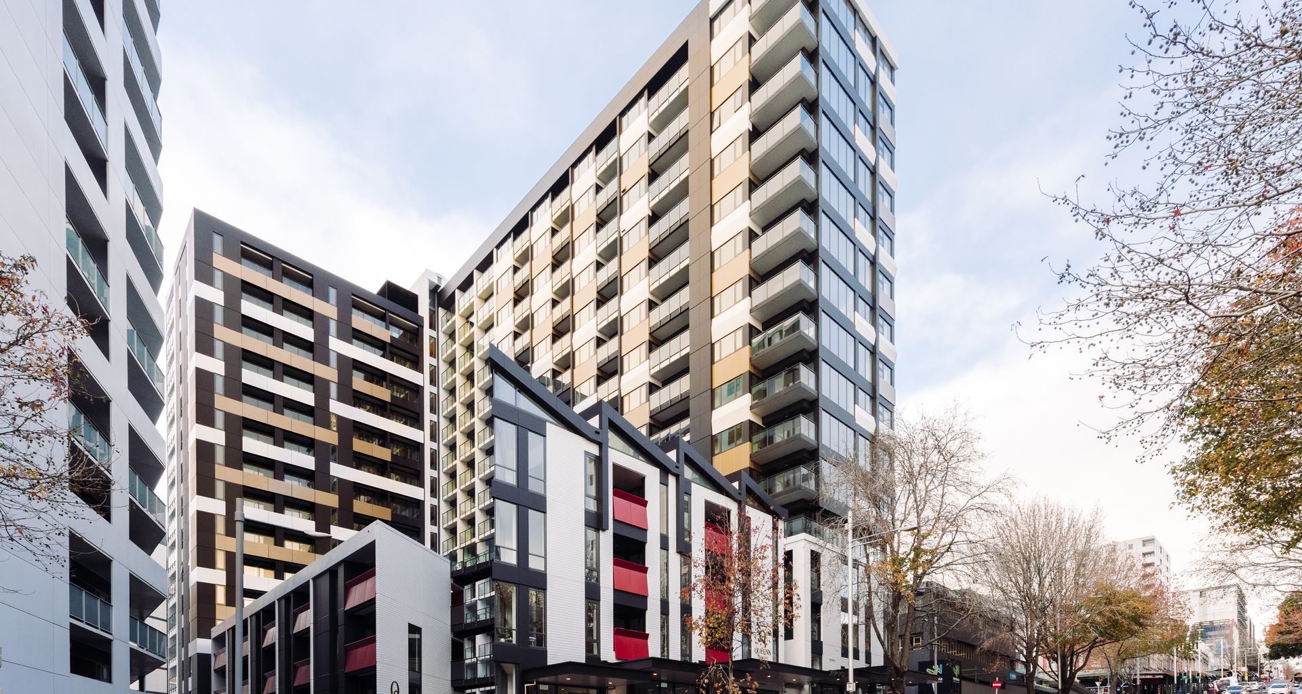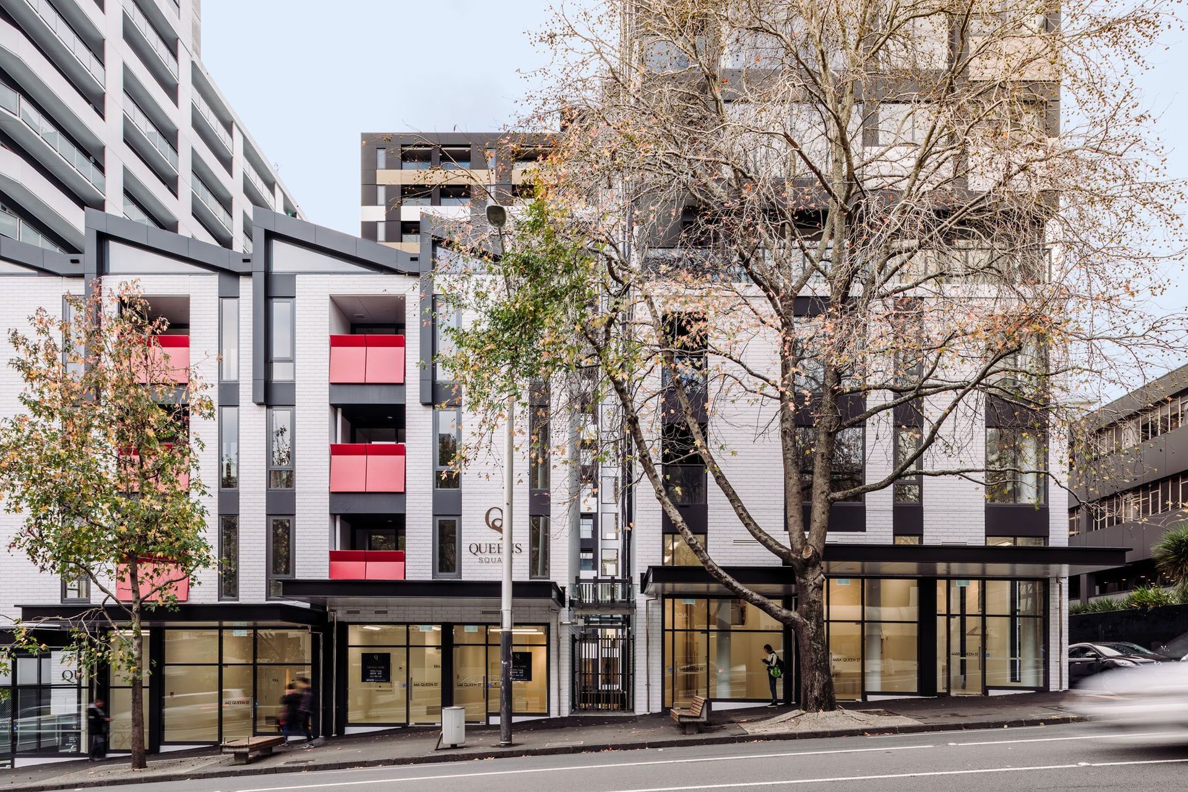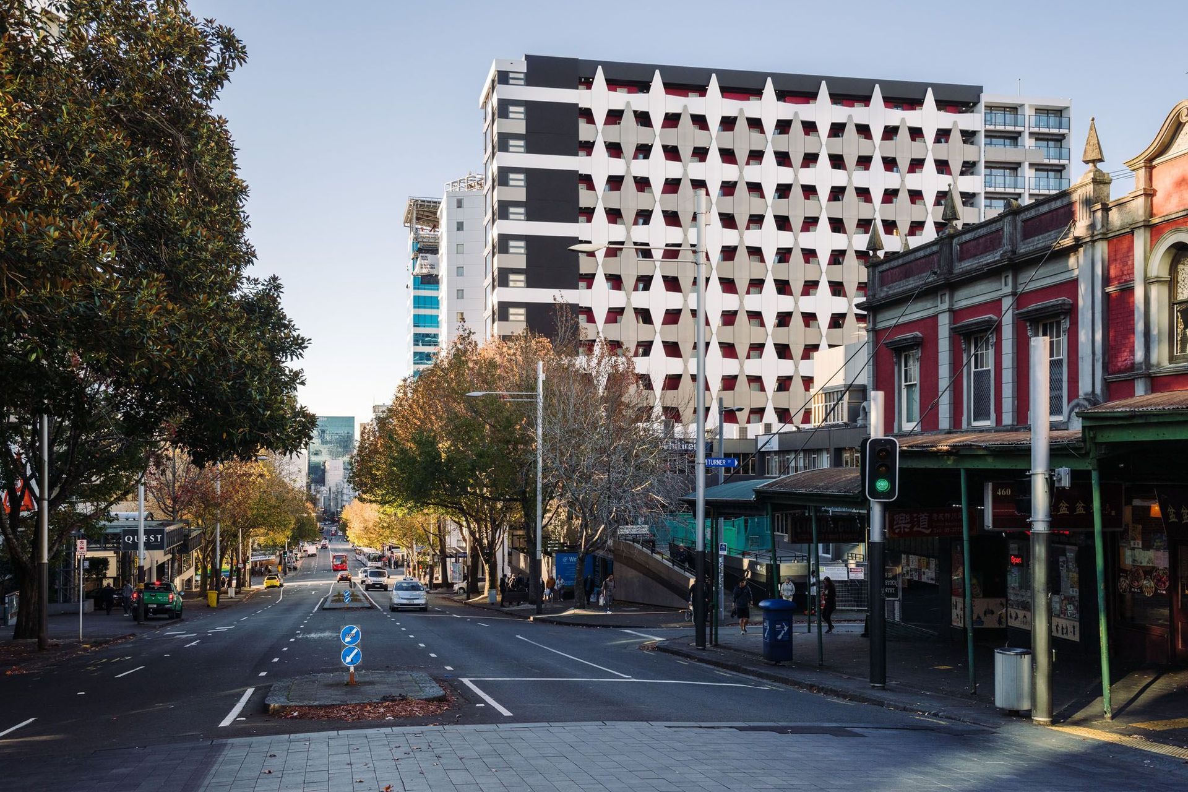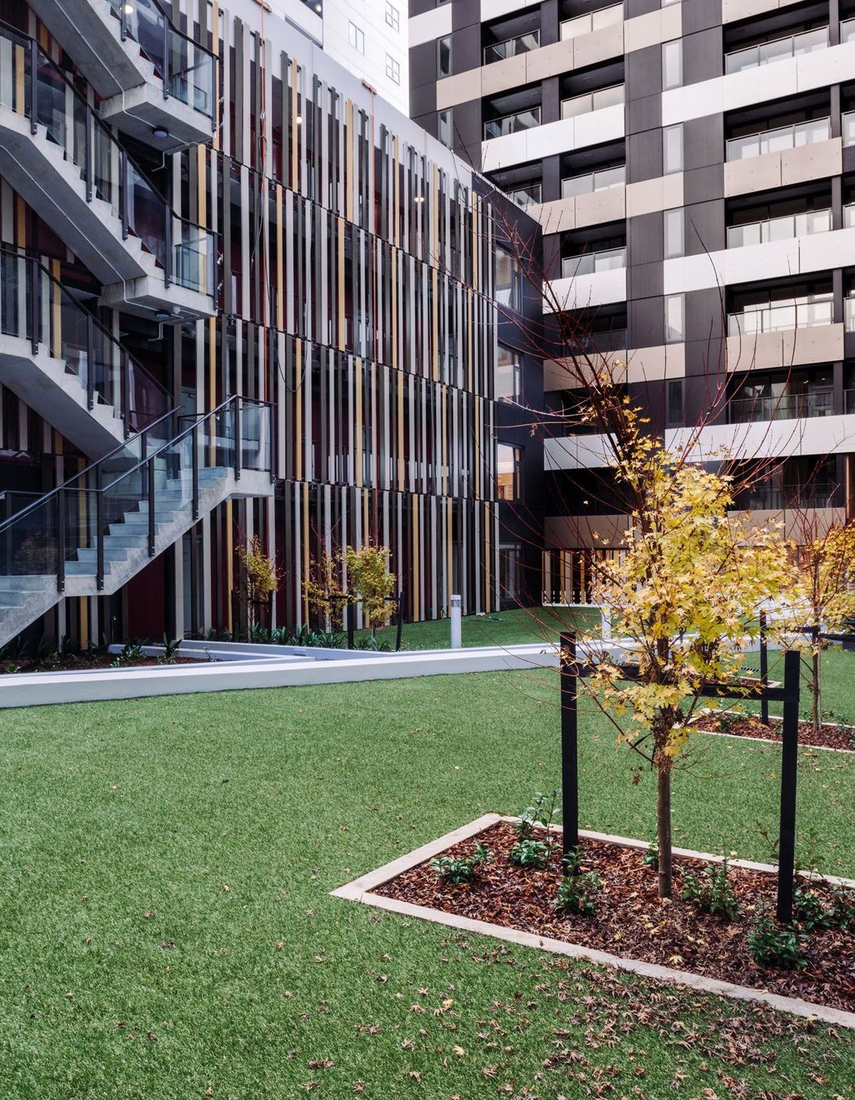Queens Square flair
Written by
27 September 2018
•
4 min read

When designing large-scale residential buildings there’s a tendency towards monolithic grey boxes because apartments designed with the rental market in mind are often void of a personal touch. Yet Leuschke Group Architects’ latest high rise apartment complex on Auckland CBD’s main drag, Queen Street, proves this doesn’t have to be so.
The group of three buildings called Queens Square was designed to be occupied by those students who study in the area – whether at AUT, the University of Auckland or nearby language schools – and has a domestic flavour with flamboyant flourishes that set it apart from surrounding buildings.
Architect Colin Leuschke says rental apartment developments always have to strike a balance between size and the purchase price.
“An investor has to have an apartment that has an economic return that reflects the purchase price, so it’s a balancing act between size, cost and price point.”
This restriction on cost of construction along with satisfying council requirements to meet town planning and urban design constraints, mean that it takes a high level of experience and attention to detail to achieve the vision that was initially conceived.
The concept for Queens Square was a simple yet pragmatic approach that brings life to the streetscape on three streets, as well as providing amenities for up to 600 apartment residents. The building contains only 14 carparks for the 232 apartments and this is reflective of the true city dweller that chooses the 24/7 lifestyle on offer in the central city.
A series of Auckland Council ‘outlook’ controls meant that outlook and sunlight were required for each of the apartments. While the triple street frontages certainly supported this requirement, Leuschke says a combination of low-rise buildings, with a taller building enjoying outlook over them is a formula that works well.
Therefore, three buildings were conceived; a tall 16-storey building at the rear, with a smaller scale building facing Queen Street and another narrower building on Marmion Street. The smaller buildings are in keeping with the scale and style of the heritage Victorian buildings just two doors up Queen Street and each has retail on the ground floor.
The building facing Queen Street further nods to its Victorian neighbour with brick impressed precast concrete walls. The Marmion Street low-rise building was designed to overlook and bring security and therefore increase activity and brings life to what used to be a dark lane. Each of the Marmion Street apartments also has a second outlook into the private internal landscaped courtyard.
The three buildings wrap around a central plaza, containing gardens, a gathering space, a communal pool and gymnasium. Because all apartments are entered through the plaza it acts as a social centre and community hub. Leuschke says the journey from Queen Street through the plaza is one that breathes life and connection into the development.
Community and large-scale apartment developments are often seen as mutually exclusive, but the domestic scale of the smaller buildings, combined with landscaping, detailing and use of colour together with the flamboyant nods to Victorian architecture, rejects this stereotype.
The tall rectangular building behind has a traditional form. The single loaded apartments in this building are accessed by open breezeways. They are disguised with a bold exterior screen in a three dimensional pattern referencing the Victorian decoration of the neighbour, giving it a sculptural flair and flamboyance that can be seen from far up Queen Street.
The breezeway walls are painted red, referencing the adjacent heritage building. The colour gives the breezeways a glow at night and a sense of liveliness and warmth.
The biggest challenge with the project was negotiating the various urban design controls, including building height being limited by a viewshaft, and designing to the contours of the site (that fall away from the road). However, the success of the project is due to the accumulation of knowledge gleaned from the many projects successfully completed by Leuschke Group prior to Queens Square.
Leuschke says these large-scale apartment projects can start with a great concept but if the architects aren’t fully experienced with construction detailing from the start, that initial concept can be easily diluted.
“A building of this scale is quite hard to hold together - the design can get caught up with the construction detailing. But in this building the design intent and the finished result is identical.”
Want to know more about apartment design? Be sure to visit Leuschke Group Architects on ArchiPro today or contact the Auckland office to learn more.


