Re-cladding Your Home in Auckland: A Comprehensive Guide
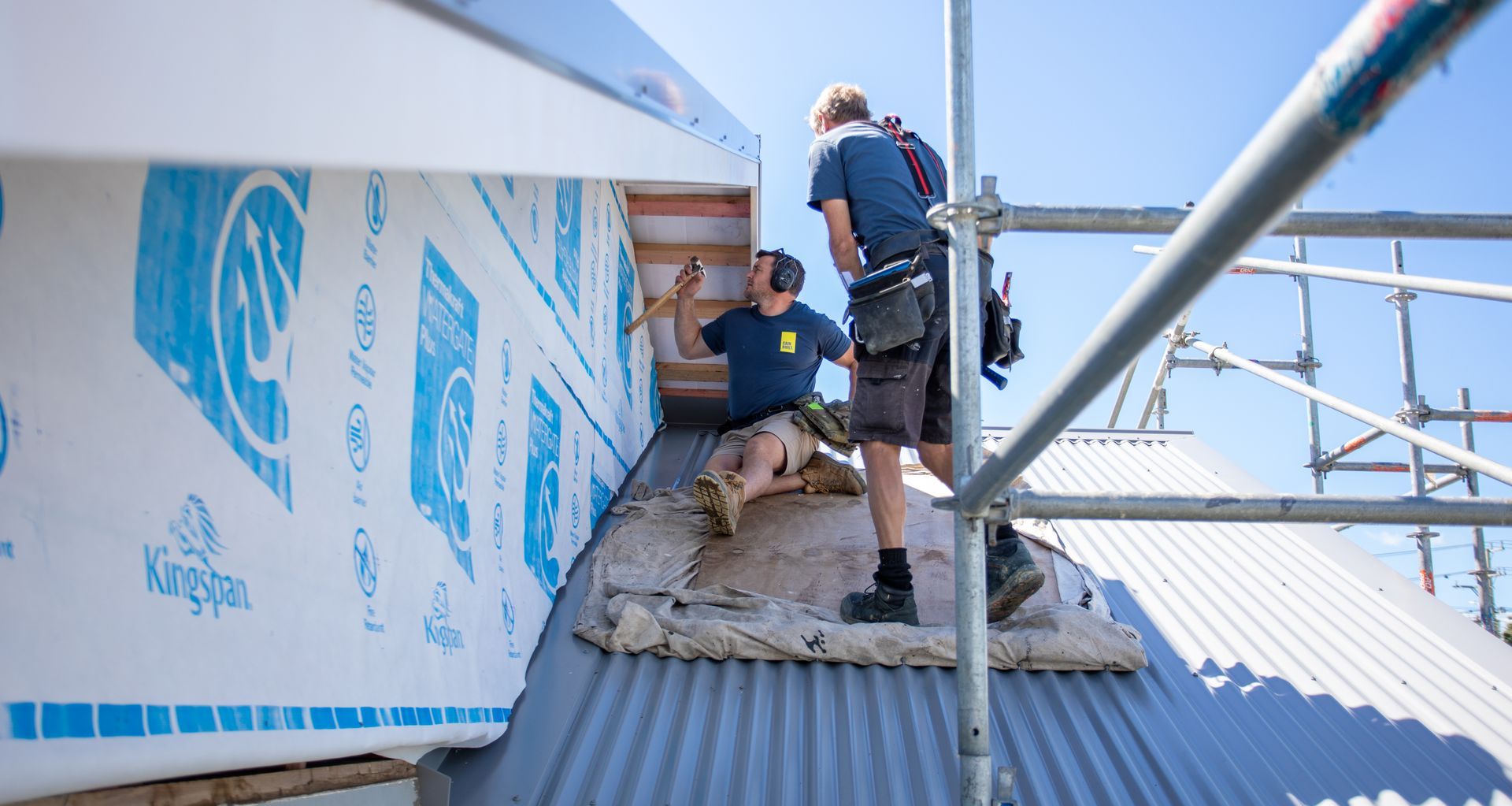
Auckland’s unique climate, with its blend of humidity, intense rainfall, and the occasional storm, places considerable demands on residential buildings. For many homeowners, particularly those in properties built during the “leaky home” era of the 1990s to mid-2000s, re-cladding isn’t just an aesthetic upgrade – it’s a crucial investment in their home’s health, durability, and value.
In this article, we explore the benefits of re-cladding in Auckland. The process, material choices, and what homeowners need to know before embarking on this significant renovation.
Why Re-clad? More Than Just a Facelift with Your Re-cladding Project
While a fresh new exterior certainly enhances curb appeal, the primary drivers for re-cladding in Auckland often stem from deeper concerns:
Addressing Weathertightness Issues (Leaky Homes):
This is arguably the most significant reason. Faulty original cladding, poor design, or substandard construction practices can lead to moisture ingress, causing hidden rot, mould, and structural damage. Re-cladding provides an opportunity to comprehensively resolve these issues, ensuring your home is dry, healthy, and structurally sound.
Improved Insulation and Energy Efficiency:
Stripping back the old cladding allows for the installation of modern, high-performance insulation, significantly enhancing your home’s thermal performance. This translates to a warmer home in winter, cooler in summer, and noticeable reductions in energy bills after a full re-cladding.
Increased Durability and Longevity:
Modern cladding materials are designed to withstand New Zealand’s challenging weather conditions. They offer long-term protection against the elements, pests, and general wear and tear. This means less maintenance and fewer repairs in the future for your re-cladding investment.
Enhanced Aesthetic Appeal and Resale Value:
A well-executed re-clad can dramatically transform your home’s appearance, bringing it in line with contemporary architectural trends and boosting its market value. For homes with a “leaky home” stigma, re-cladding can be a game-changer, making them far more attractive to potential buyers.
Opportunity for Further Renovations:
With the exterior stripped during a re-cladding project, it’s an opportune time to undertake other renovations such as window and door replacements, internal layout alterations, or even adding extensions. This is often at a lower overall cost than doing these works separately. This is an area where Cain Built excel, offering comprehensive renovation services alongside re-cladding.
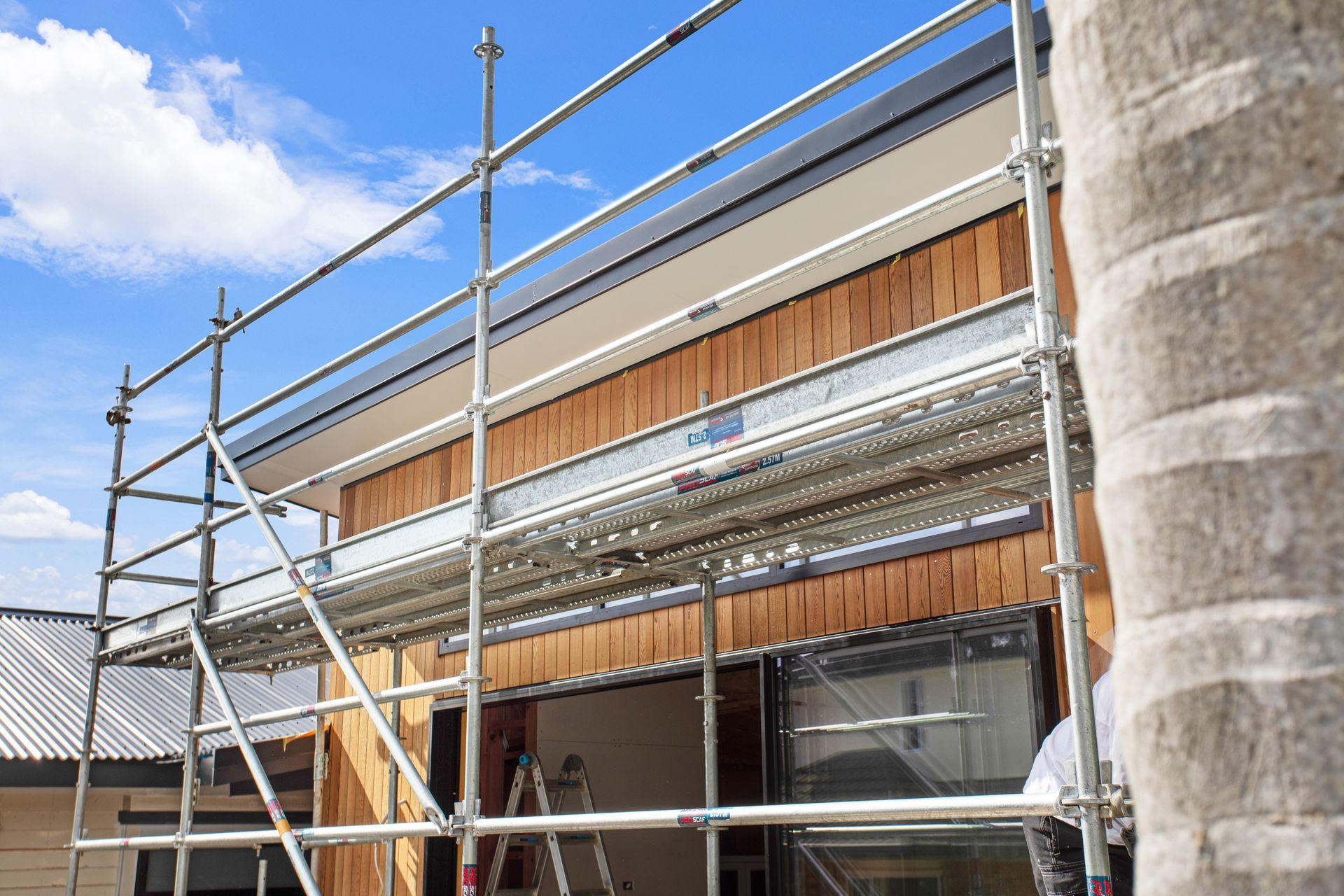
The Re-cladding Process: A Step-by-Step Overview for Auckland Homes
Re-cladding is a complex project. It requires careful planning and professional execution. While the exact steps may vary, a typical re-cladding process in Auckland involves:
The Planning Stage
Initial Assessment and Investigation:
Firstly, a qualified building surveyor or re-cladding specialist will thoroughly inspect your home. They will look for any existing moisture damage, structural issues, and compliance gaps. In some cases, invasive testing may be necessary to determine the full extent of hidden damage.
Design and Building Consent for Re-cladding:
This is a critical stage. Detailed technical plans (council drawings) outlining the proposed new cladding system, materials, flashings, ventilation, and construction methods must be prepared by a licensed designer, architect, or draughtsperson. These plans are then submitted to Auckland Council for building consent, ensuring compliance with the New Zealand Building Code (especially Clauses E2 for External Moisture, B1/B2 for Structure, and H1 for Energy Efficiency). This process can take several weeks.
The Work Stage
Removal of Existing Cladding:
Once consent is granted, the old cladding is carefully removed and disposed of. Your home will typically be wrapped to protect the interior from the elements.
Inspection and Remedial Work:
With the framing exposed during the re-cladding, your Builder will inspect for any rot, damage or dangerous materials such as asbestos. Any rotten or damaged timber is then removed and rebuilt, and untreated timber framing can be treated. If asbestos is found, strict measures need to be taken to safely remove it. This is also the time for any other planned structural or internal alterations.
Installation of New Cladding:
The new cladding system is meticulously installed, ensuring proper cavity systems, flashings, and drainage to guarantee weathertightness. This is the core of the re-cladding work. Reputable builders, such as Cain Built, have extensive experience with various cladding systems to ensure a high-quality finish.
Inspections and Final Approvals:
Throughout the installation, council inspections will occur at critical stages (e.g., pre-cladding, mid-construction). A final inspection on completion, leads to the issuance of a Code Compliance Certificate (CCC), confirming the work meets all regulations.
Finishing Touches:
This includes painting, new joinery, and any other external or internal finishing work that completes your re-cladding project.
At Cain Built, we believe in a thorough and transparent approach to re-cladding that ensures exceptional results with minimal disruption to your daily life. For an outline of our personal approach to re-cladding, visit our re-cladding services page here.
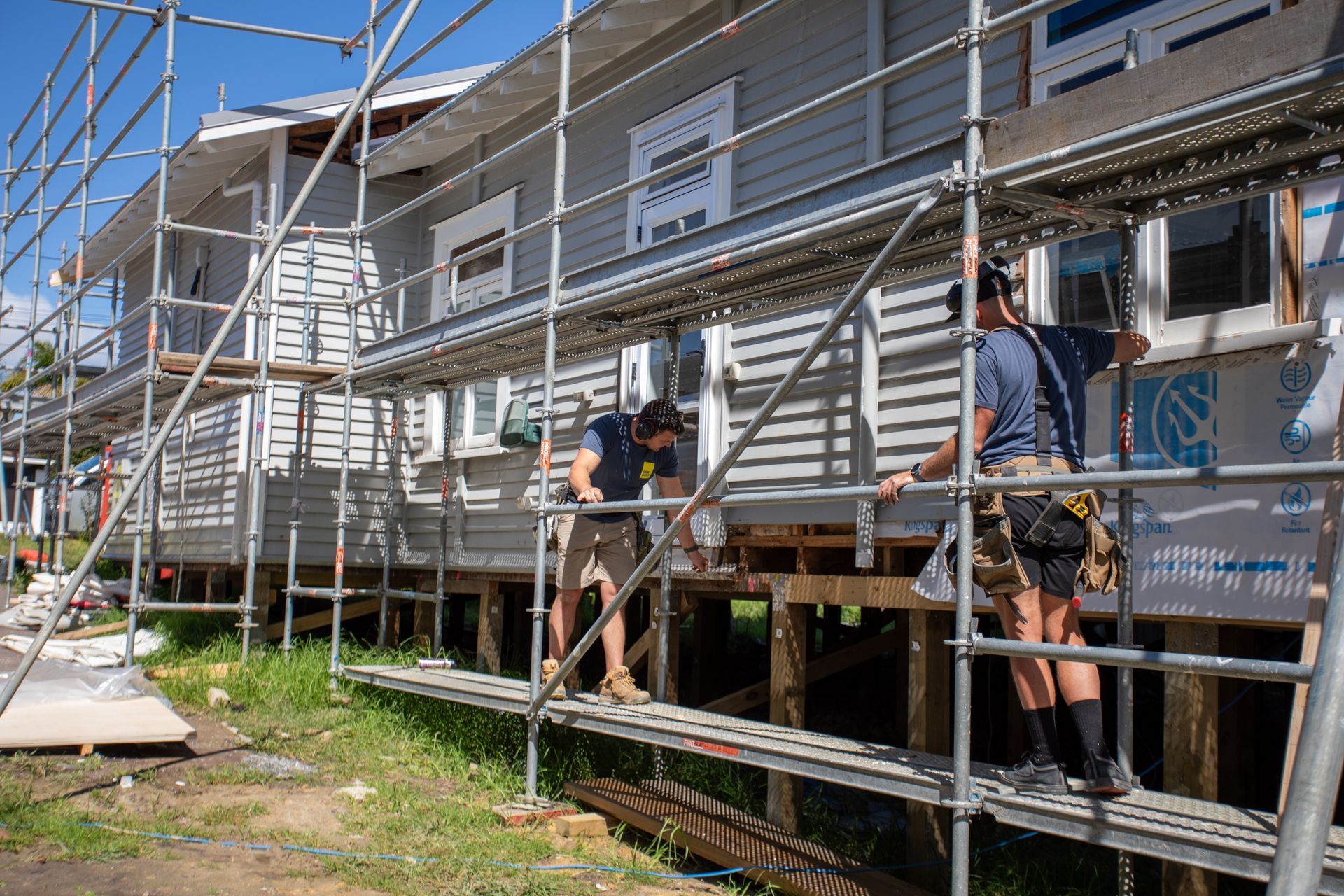
Choosing Your New Skin: Popular Cladding Materials in Auckland
Auckland homeowners have a wide array of cladding materials to choose from when considering re-cladding, each offering unique benefits in terms of aesthetics, durability, and cost:
Timber Weatherboards: A classic and timeless choice, offering a warm and familiar appearance. Durable when well-maintained, timber weatherboards remain popular for re-cladding, particularly for villa renovations and traditional style homes.
Brick and Brick Veneer: Known for its longevity, robustness, and excellent insulation properties. Offers a classic, low-maintenance aesthetic and is highly fire-resistant. Brick veneer provides a similar look with less weight and often quicker installation when used for re-cladding.
Metal Cladding: Gaining popularity for its modern and sleek appearance, typically made from aluminium or steel. Highly durable, low maintenance, and often an eco-friendly choice due to recyclability.
Fibre Cement Cladding: A versatile and popular option for re-cladding, available in sheets or horizontal boards that can mimic timber or other finishes. It’s resistant to rot, termites, and fire, low maintenance, and often a cost-effective choice.
When selecting a material for your re-cladding, consider the following. Your home’s architectural style, your budget, the desired level of maintenance, and how well the material will perform in Auckland’s specific climate. Cain Built can provide valuable advice and recommendations on material suitability (including reasons why there are certain materials we would steer clear of altogether) and installation for your specific project.
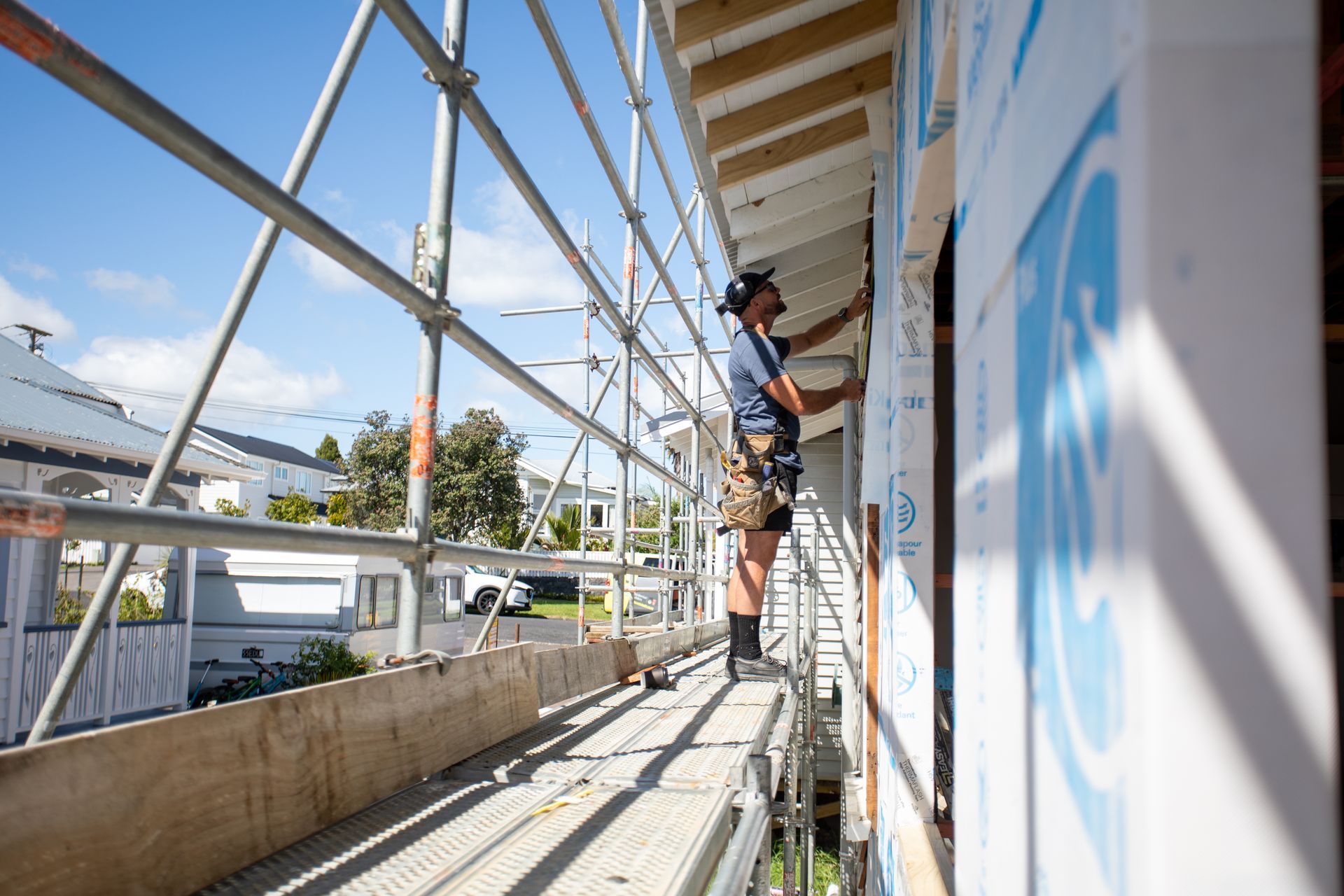
Cost Considerations and What to Budget For Your Auckland Re-cladding Project
Re-cladding is a significant investment. Costs can vary widely depending on the size, location and complexity of your home, the chosen materials, and the extent of any hidden damage.
Average Costs: For an average two-storey home in Auckland, re-cladding costs can range from around $330,000 to $380,000+. You can find a more detailed cost breakdown based on the size of your home here.
“Leaky Home” Remediation: For monolithic cladding homes in Auckland requiring extensive remedial work, re-cladding costs can range from around $250,000 to over $500,000, especially if significant rot or structural damage is found.
Additional Costs to Factor in:
Auckland Council Building Consent Fees and Charges: Expect to pay $3,000 to $10,000+. For a more accurate estimate of the council fees for your specific project, it’s best to contact Auckland Council directly. They can provide a detailed breakdown of the fees based on the project’s specific circumstances.
Architectural Drawings: Typically range from $8,000 to $13,000+.
Engineering Reports: These can add roughly $2,000 to $5,000+.
Scaffolding and wrap: Usually falls somewhere between $15,000 to $55,000+. To protect your house while exposed. This includes both the initial setup and weekly rental fees for the scaffolding, and a fixed cost for the plastic wrap.
New High Performing Insulation: Old insulation often becomes ineffective at heating and cooling the home and needs replacing. Water damage can cause insulation to compress and grow mould.
Joinery: New windows and doors. The style, quality and turnaround times (especially for custom made joinery) will affect the overall cost. Ease of access for installation will also be a factor.
Finishings: Such as painting and plastering – again, the level/quality of finish you are wanting and the turnaround time will affect the price here.
Asbestos removal: $2,000 to $20,000+. Cost varies depending on the type of asbestos (friable asbestos (easily airborne) requires more specialised and expensive removal procedures compared to non-friable asbestos), size of the area, the location and accessibility of the asbestos. There are also costs for disposal, testing and compliance.
Temporary Accommodation: If you need to move out during the project, factor in these costs.
Furniture Storage: You may need to consider costs for storing your furniture and belongings, depending on the extent of work being done. In some cases covering your household items is sufficient enough to protect them from dust and debris.
Contingency Budget
It’s highly recommended to budget an additional 10-20% of your build cost for unforeseen issues, such as hidden rot, and structural issues which are common discoveries during a re-clad. A higher percentage (15-20% or even 20-30%) is recommended by industry experts for character or complex renovations.
For instance – it’s impossible to know for sure that your framing is sound until work begins and the framing is exposed. This is the biggest factor that can affect the cost – it’s also the biggest unknown.
Also note that anything that isn’t up to Code that’s uncovered during the re-cladding project, will have to be fixed. A prime example is discovering old electrical wiring – generally houses built before the late 1970’s are likely to need rewiring. Most homes built from the mid 1980’s onwards should be ok. Another example is uncovering substandard water pipes, as there are certain older products that are renowned for bursting.
Please keep in mind that the above are based on averages and the list of additional costs to this serves only as a guide.
For accurate pricing tailored to your home, please get in touch with Cain Built. We can provide detailed, transparent pricing after a thorough assessment of your specific situation, ensuring you understand all costs involved before work begins.
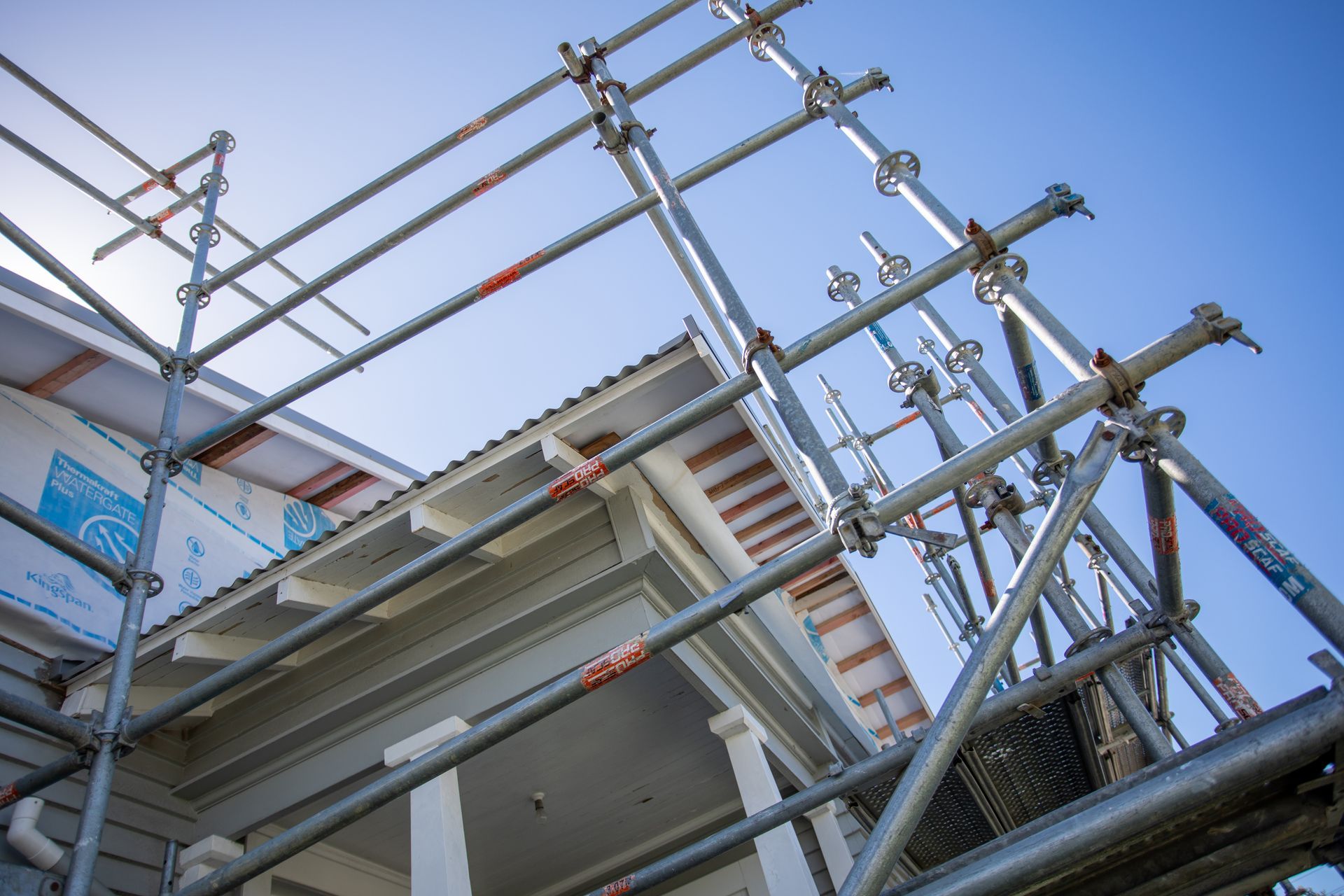
Re-cladding Timeframe
The timeline for re-cladding projects varies based on the size of your home and the extent of any underlying issues. The complexity of the new cladding system also has adds to this. On average, most residential re-cladding projects take between 12-16 weeks to complete. When you partner with Cain Built, you are provided with a detailed timeline during the planning phase and kept updated throughout the process.
Navigating the Regulations: Auckland Building Consent is Key for Re-cladding
Most re-cladding projects in Auckland require building consent from Auckland Council. This ensures that the work complies with the stringent New Zealand Building Code, particularly regarding weathertightness and structural integrity.
Working with licensed, experienced professionals, familiar with Auckland’s specific regulations, is crucial for a smooth consent process and compliant, durable re-cladding outcome.
Along with being Licensed Building Practitioners (LBP), Cain Built are both Registered Master Builders and New Zealand Certified Builders Association (NZCB) accredited. Having been through an extensive vetting process, when you choose to work with us, you know you’re hiring professionals. As part of our service, Cain Built and our trusted designers will assist with the consent process. We prepare and submit all of the necessary documentation, to ensure compliance with current building regulations. We will also answer any questions you may have around these requirements. You can learn more about our re-cladding services here.
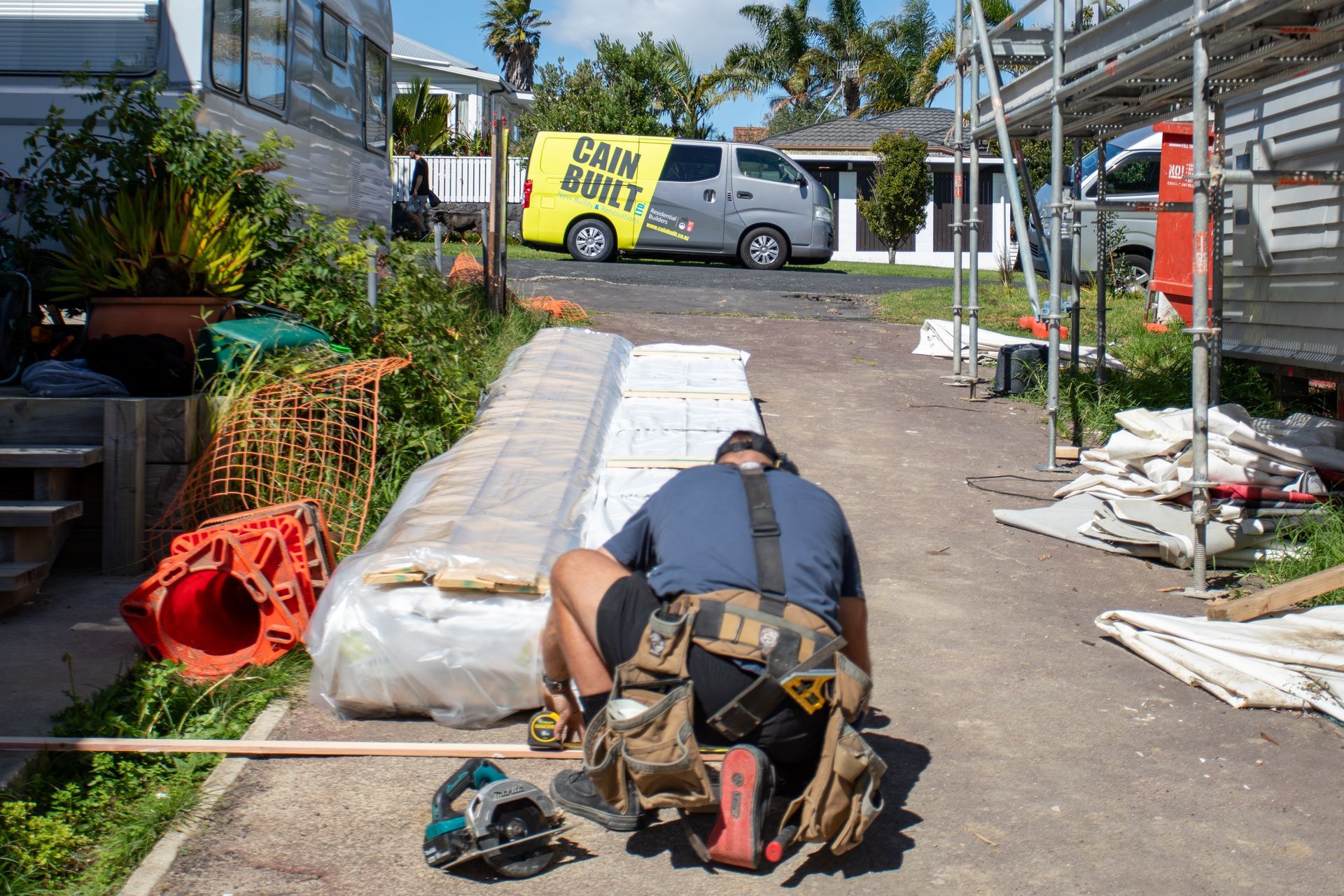
The Future is Weathertight and Stylish with Re-cladding
Re-cladding your Auckland home is a substantial undertaking – though the benefits are undeniable. Beyond resolving the urgent issues of weathertightness, it’s an opportunity to create a more comfortable, energy-efficient, and visually appealing home. One that will serve your family well for decades to come.
Don’t wait until minor cladding issues become major problems. Contact Cain Built today to discuss your re-cladding project. Our process begins with a detailed consultation. Here we discuss your needs, concerns, and aesthetic preferences. We’ll conduct a thorough inspection of your property to identify any existing issues, assess the current cladding condition, and determine the extent of work required. This crucial first step allows us to provide accurate advice and tailored solutions specific to your home.
Confidently embark on your re-clad journey by engaging with Cain Built early in your research and planning stage. We can help you better understand the re-cladding process and guide you through the different stages. This way, you can make informed choices along the way and smoothly transition through your re-cladding project from start to finish.
