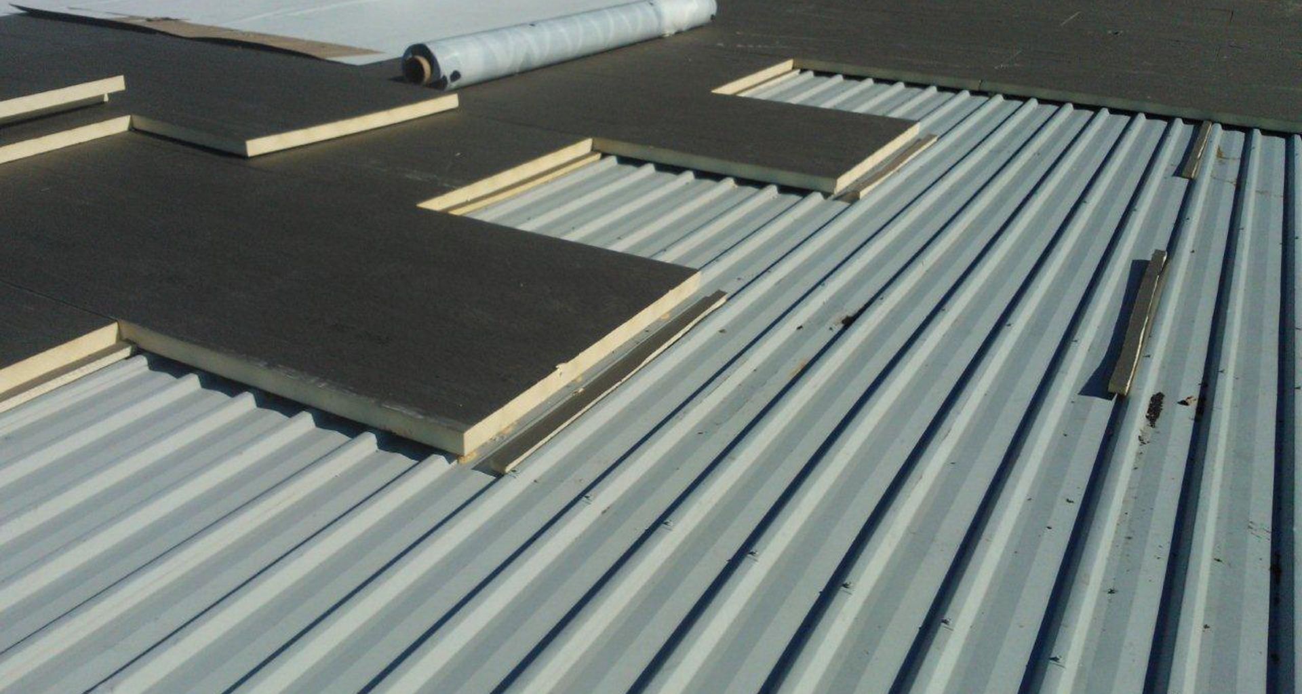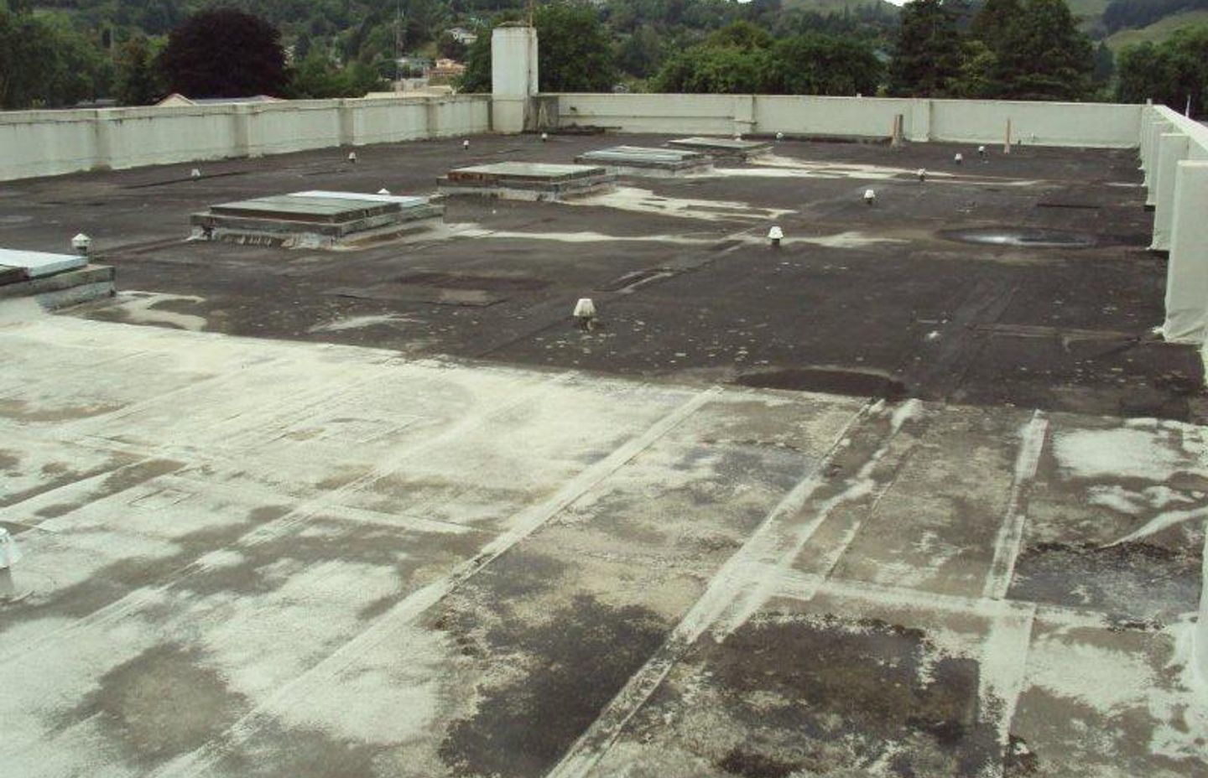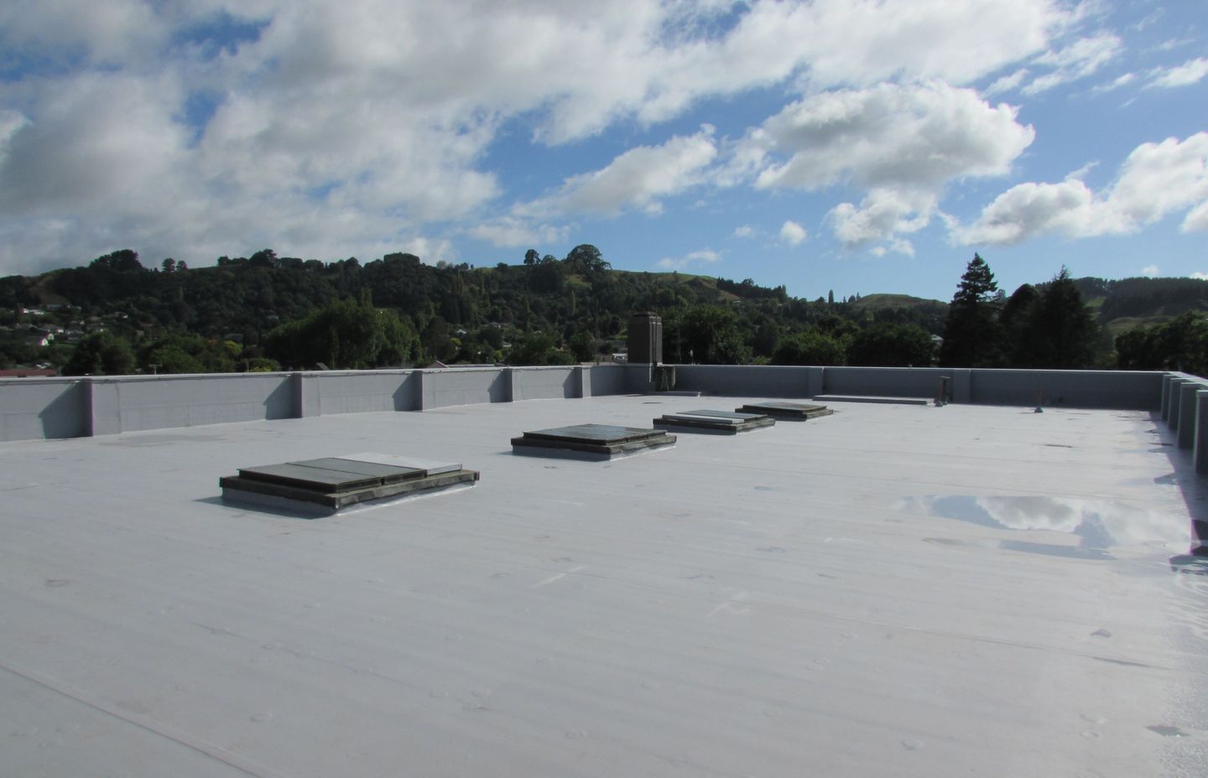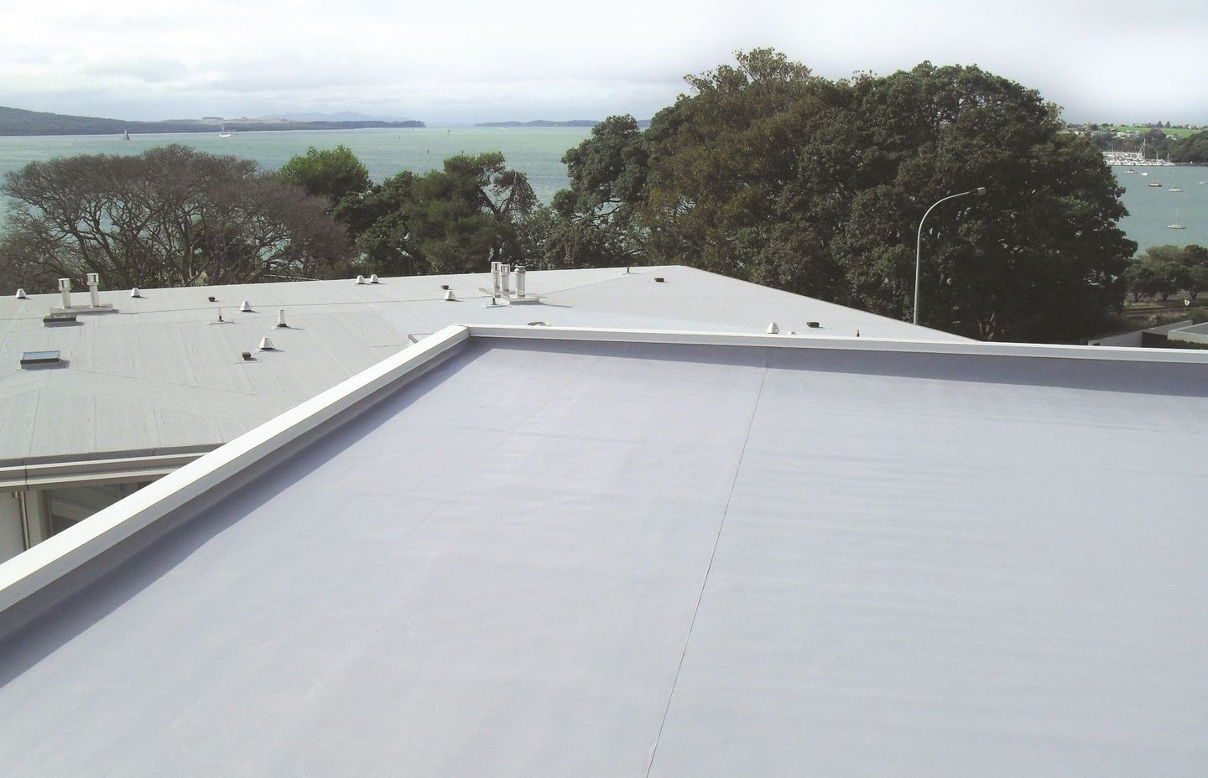Re-roofing: Knowing Your Options
Written by
04 November 2019
•
4 min read

When the need to re-roof arises, the options are numerous. But if the roof is below current standards for slope, it’s even more important to understand the Building Code’s parameters and the re-roofing options available - some of which are not known to many building owners. We spoke to Viking Roofspec to find out more.
It’s generally around 20 or 30 years after a low-slope roof has been installed that the need arises for a building to be re-roofed. This may be because of leaks becoming apparent, or simply the overall condition of a roof. In most cases, re-roofing quickly becomes a priority to mitigate any damage that could occur if the roof was left to age and deteriorate any further.
“In many of these cases, we find that existing roofs have very low falls and therefore don’t meet current Building Code standards for low-slope roofs,” Viking Roofspec’s Dion McFlinn says. “Often, older metal roofs are only 1.0 - 1.5 degrees, while current standards require them to be at least three degrees. Current standards require membrane roofs to have a pitch of at least two degrees.
“But a roof may not need to be re-pitched to remain robust and compliant.”

Overlay the existing? Or re-build at a greater slope?
If a roof has lasted a minimum of 15 years, then it has successfully demonstrated its minimum durability requirements under the Building Code - an important point to consider when a roof is in the twilight years of its life.
“This means that, in the case of a membrane roof, it could be considered that the old membrane can be replaced or overlaid with a comparable waterproofing material, without the unnecessary process of bringing the substrate up to today’s Building Code requirements in terms of, for example - slope. In other words; the building’s existing design has already demonstrated its fitness-for-purpose in New Zealand’s harsh conditions for a minimum of 15 years, so may not be required to change. Viking can provide advice in this regard.
“A lot of building owners and architects don’t know this and subsequently give instructions to pull half the building down and rebuild it in order to, for example, create one extra degree of fall on a roof or deck. This is not only wasteful and incredibly costly, but unhelpful for the environment,” Dion says.

“Many building owners need to make the critical decision if they should re-pitch their roof or not. In larger buildings, this can mean adding significant height, which can impact on planning or zoning requirements in the area and can cause problems.
“If a building owner has the budget and inclination to remove an old roof and install a new one to meet today’s Building Code minimum standards, although this has its advantages, it usually involves extensive disruptive periods with the interior of the building open to the elements while the old roof is being removed. This triggers the need for the building to be tented, adding another often hefty cost to the overall project budget.”
Viking Roofspec specialises in assisting building owners to make an informed choice. “This is an area of specialty for us, with various products, systems and solutions that can offer a significant reduction in cost for the client, without compromising the integrity of the building’s envelope, and also providing robust warranties covering the performance of a roof that needs little maintenance over time.”

What are some effective ways of re-roofing a building?
In many cases, once it has been established that the substrate is sound after thorough investigation, a membrane of the same type as the existing one that is 15 years or older, can simply be used to overlay it. If re-pitching the roof is requested, tapered insulation board on top of which new membrane is adhered, can be a practical solution.
“In many cases, one of our membrane systems (adhered to rigid insulation foam) can be installed on top of an existing metal roof,” Dion says. “Where our systems offer a unique point of difference is that there is no need to open the building up to the elements, which mitigates any risk of water ingress and reduces the hefty costs associated with the temporary relocation of people.”
Viking Roofspec also provides a system for induction-welding thermoplastic membranes to an existing roof or substrate. “By using this induction technology (called RhinoBond), we are able to secure the new membrane to TPO-coated induction plates without penetrating it and therefore minimising any risk of future failure or water ingress,” Dion says.
Find out more about the different re-roofing options.