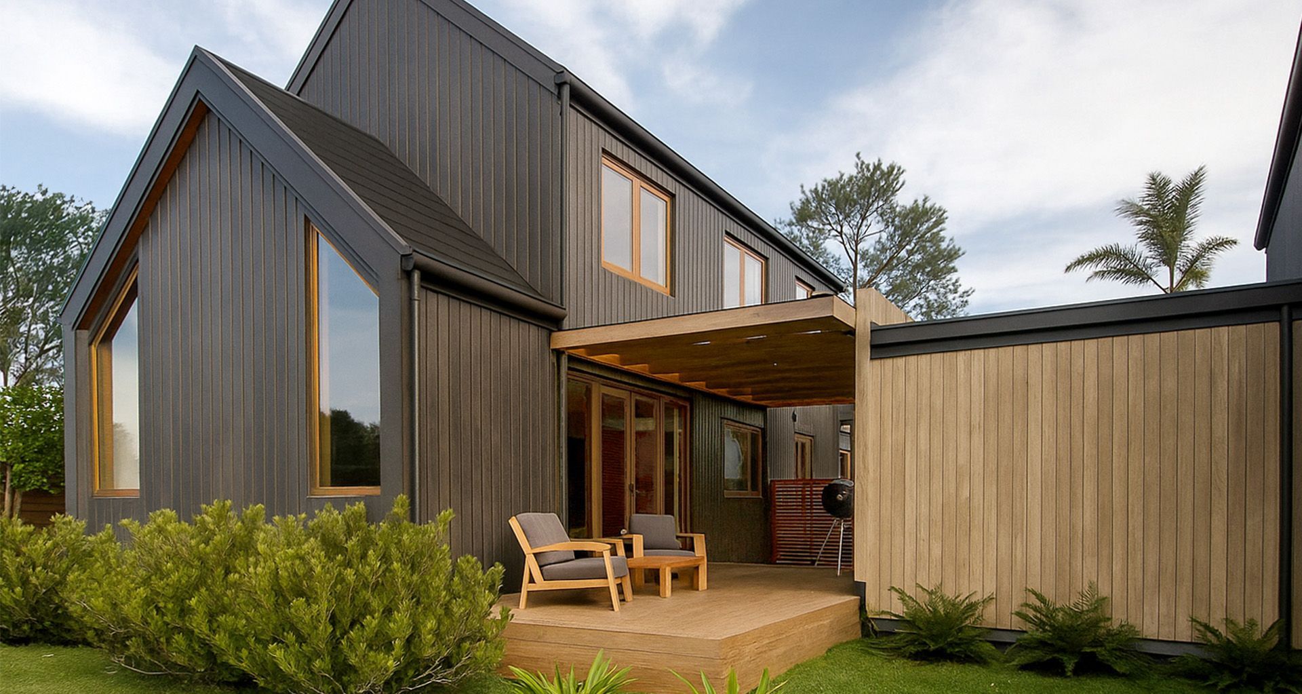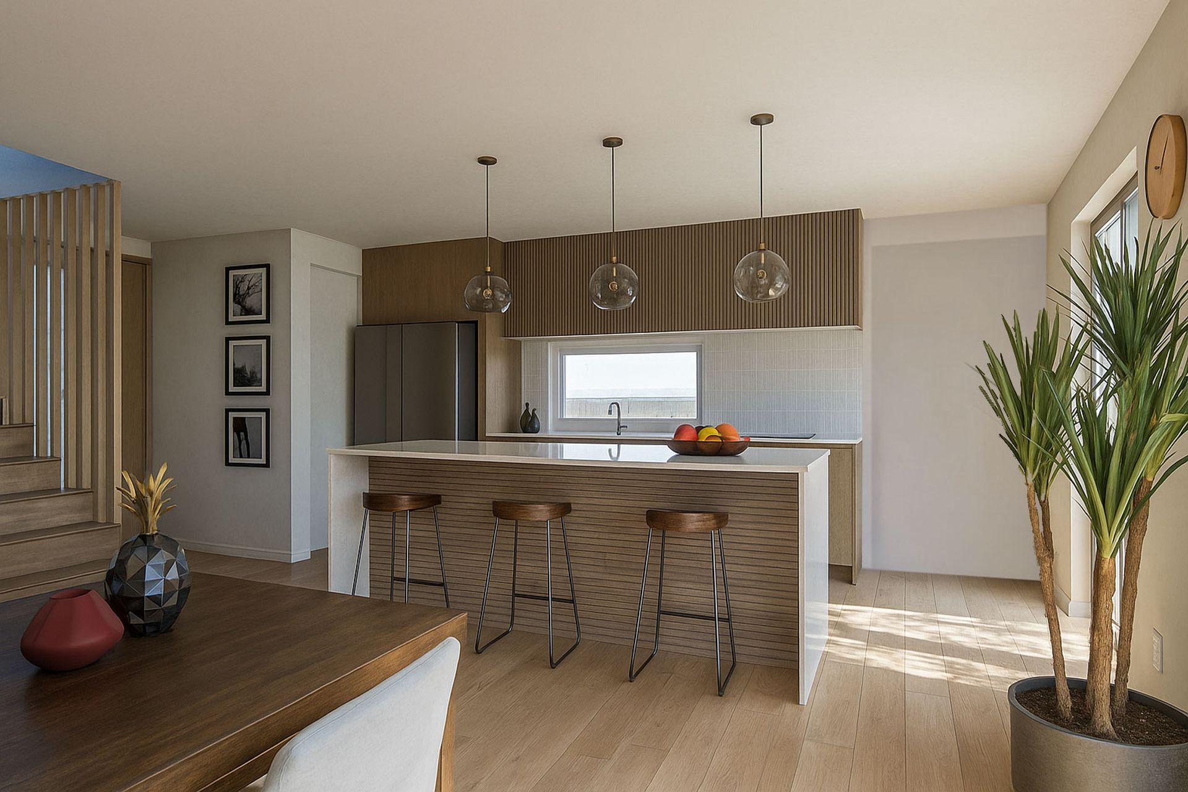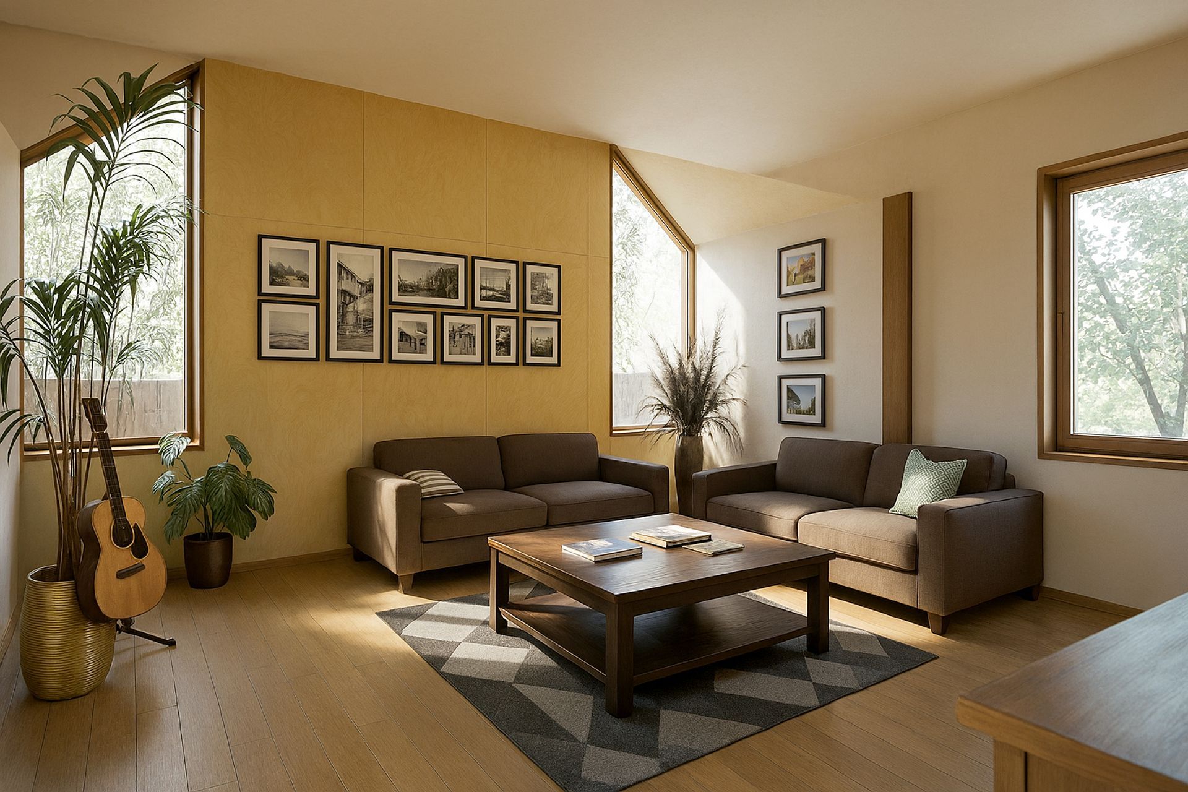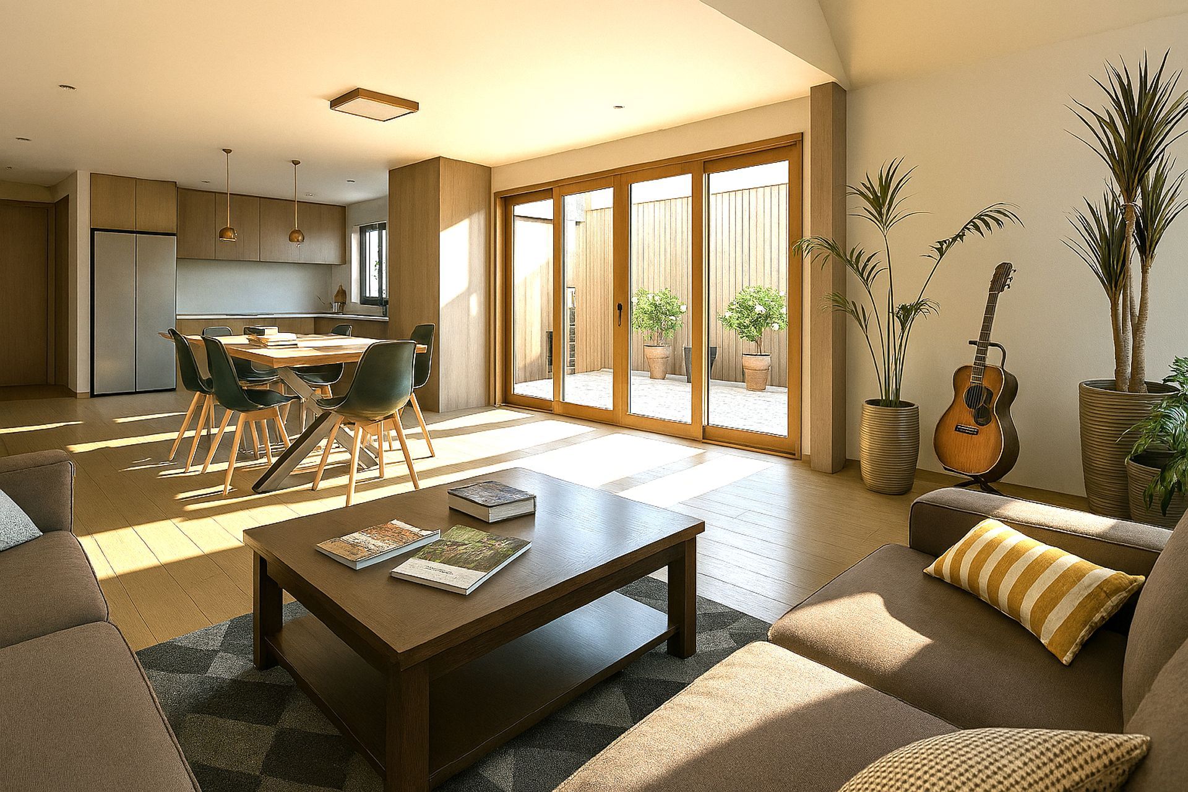‘Recycling’ a 120-year-old villa just the first step in building carbon-zero

It’s been 25 years since Bob Burnett launched his architecture firm, and 10 years since he founded New Zealand’s Superhome Movement – a significant milestone that was recently celebrated at the most advanced Superhome yet, Balmoral Ōtautahi, an impressive hill-site home in Redcliffs. Now a charitable trust, the movement includes a growing network of architects, designers, engineers, builders, tradespeople, suppliers, and others across the country. What unites them is a commitment to helping people live in better, healthier, more energy-efficient, and environmentally conscious homes. A key goal is improving awareness of how home design impacts both the environment and the wellbeing of its occupants. Bob Burnett Architecture and the Superhome Movement share a focus on health-centric, sustainable design in every project.
“All of our clients come to us because of our reputation for sustainability and energy efficiency,” Bob says.
“We don’t design to the code minimums, because New Zealand’s building code is over 20 years behind other OECD countries. The issue is, most new homes are in fact built to code minimums, and as a result New Zealand has some of the worst housing-related health statistics in the developed world.”
Ten years ago, Bob Burnett Architecture built the first two 10-star Superhomes in Christchurch’s Church Square. Though modest in size, they remain a powerful example of what can be achieved within a regular budget using widely available materials and thoughtful design. The same top 10 design principles can be applied to any home, starting with smart planning.
“People don’t know what they don’t know. Over 90% skip the design process by going straight to a builder first, in order to save design fees. But it’s fool’s gold. The first principle should be designing for the sun. It’s common sense, but often overlooked, especially in multi-residential developments,” Bob explains.
Bob Burnett Architecture and the Superhome Movement share a focus on health-centric, sustainable design in every project.
“Even a thermally superior window will lose heat if it’s installed flush with the cladding into an uninsulated cavity. We always detail windows properly recessed to align with insulation, helping retain warmth.”
The recently completed Balmoral Ōtautahi is the most advanced Superhome yet. Built by Dan Saunders Construction, it features solar panels with battery storage, rainwater harvesting, a CLT (cross-laminated timber) warm roof, and recessed triple-glazed windows. It’s designed to optimise solar gain, minimise heat loss, and capture views – demonstrating how thoughtful design also reduces power bills, avoids summer overheating, and keeps occupants comfortable year-round.
Bob’s next development, Ngā Whare Pārara, will include New Zealand’s first zero-carbon Superhome, a climate- and energy-positive exemplar designed to inspire the wider community to adopt Superhome principles. The project will feature two stand-alone and two semi-detached Superhomes.
At Bob Burnett Architecture, every project is seen as an opportunity to create a home tailored to the client’s taste that supports their health, comfort, and wellbeing, while also benefitting the environment and the planet.
Thermal performance is also critical. This relies on super-insulated walls and high-performing windows that are airtight. Bob notes that European windows far outperform typical local aluminium, though some improvements are happening. Half of a home’s heat loss is through the windows, often due, in part, to design and poor installation.



