Redmund Spur House: a love letter to rural Canterbury
Architect Jasper van der Lingen's clients effortlessly embody the spirit of the rural Canterbury region. The pair are farmers, hard-working outdoor enthusiasts by nature, with a warm, relaxed attitude. Over the years, they have spent countless hours in fields nurturing the land, and as time ebbed on, they sought to continue this tradition in a built environment closer to the city.
The brief called for a contemporary home that retained the character of country life. Aside from practicalities, including the number of bedrooms and the size of the garage, the design centred solely around this notion.
"They wanted all those things that they were used to from their farming life," explains Jasper, Director at Sheppard & Rout Architects. "They wanted to move away from the scale of a large farm and come into a smaller scale section, but still be able to get outside, mow lawns, and tend to veggie gardens."
The 20-minute drive from the city of Christchurch to the Port Hills is not a lengthy one, but it's remarkably transformative. As the roads stretch on, they contort, winding upwards as the city blurs behind. It doesn't take long for the once constant hum of urban life to be replaced with the gentle coos of farm animals grazing in the pastures. The sense of tranquillity makes it hard to imagine the slopes once glowing red, caked in the lava flows of the now-extinct Lyttleton volcano, but all it takes is a stroll along the hills to find burnt brown outcrops of igneous rock.
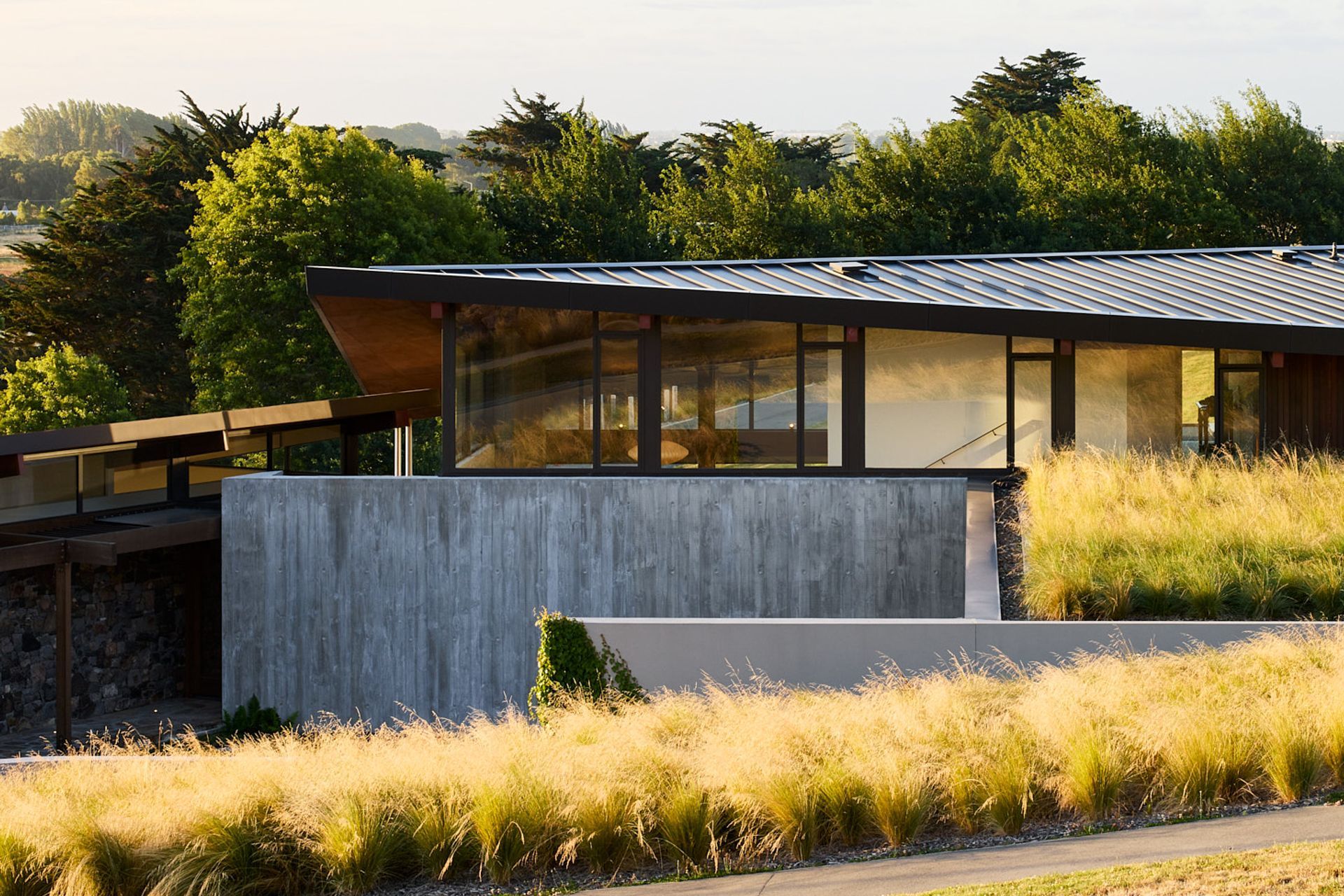
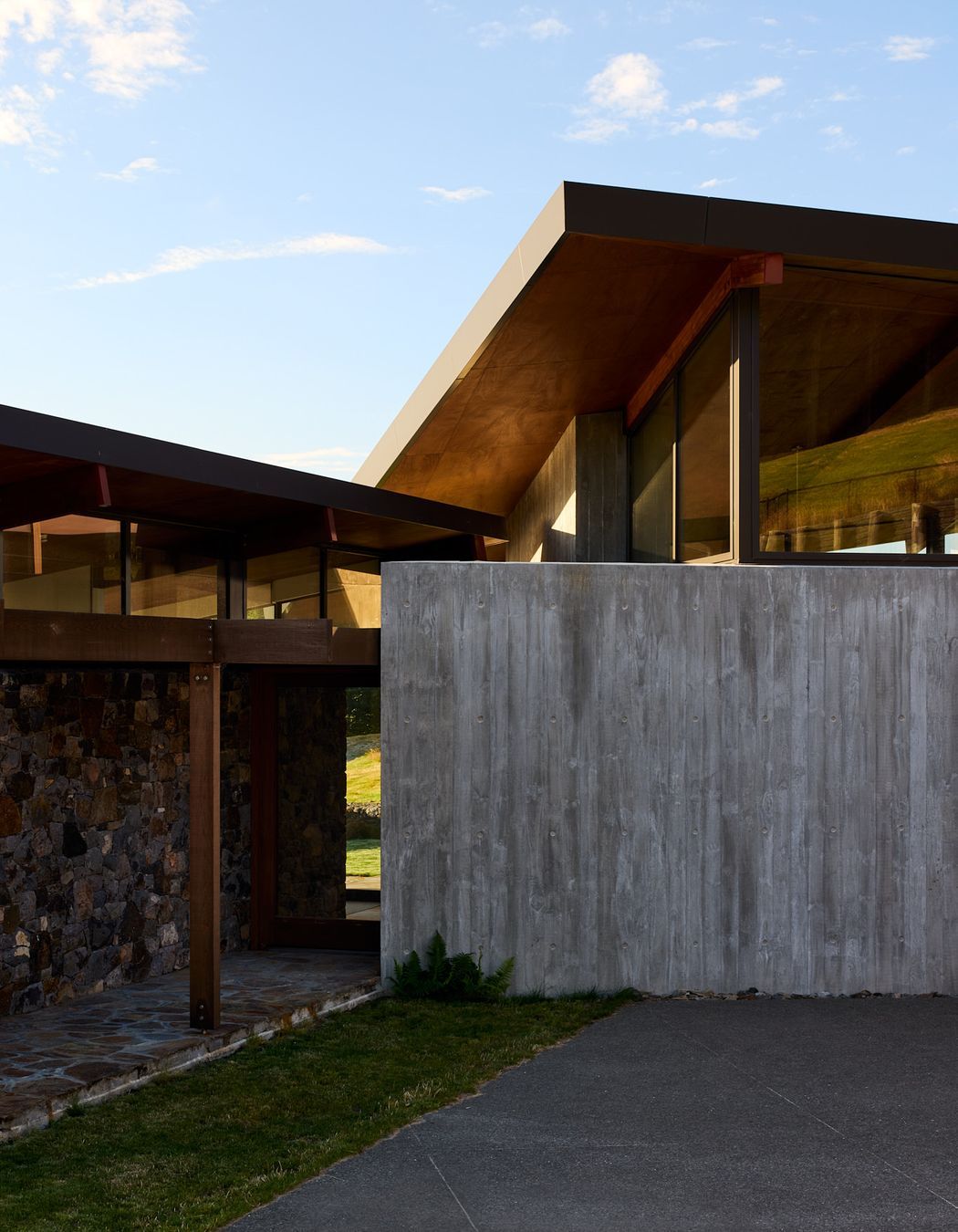
On the lower slopes of the Port Hills is Redmund Spur, a former family farm turned high-end subdivision. Here, each section is generously sized, and in the distance, the snow-capped peaks of the Southern Alps are clearly legible. Despite Redmund Spur's proximity to the city, the loudest noise you'll hear is the chug of a tractor or the bark of a Border Collie. "When we came and had a look at it with our client, we were pretty excited. We thought this needs to have a special house on it," Jasper shares.
As the subdivision has been recently developed, there were no neighbouring houses at the onset of the design process, so Jasper had to think laterally. "We had a look at where all the other section lines were surrounding us, and where the houses would probably be built, and made sure that we orientated the views and the house so that we wouldn't look straight into potential future neighbours."
Since then, the approach has proved a success, as newly built houses have left the view unobstructed.
Upon arrival, the home follows the contours of the land, softly sloping upwards. The exterior centres around a courtyard bordered by a concrete wall, a concealed garage door clad in cedar, and finally, a stone wall guiding occupants towards a glass slot: the entrance.
"The idea was it was almost a little bit of mystery; you don't see much of the view,” Jasper shares. “You come up to the entry, you walk through, and suddenly everything expands out."
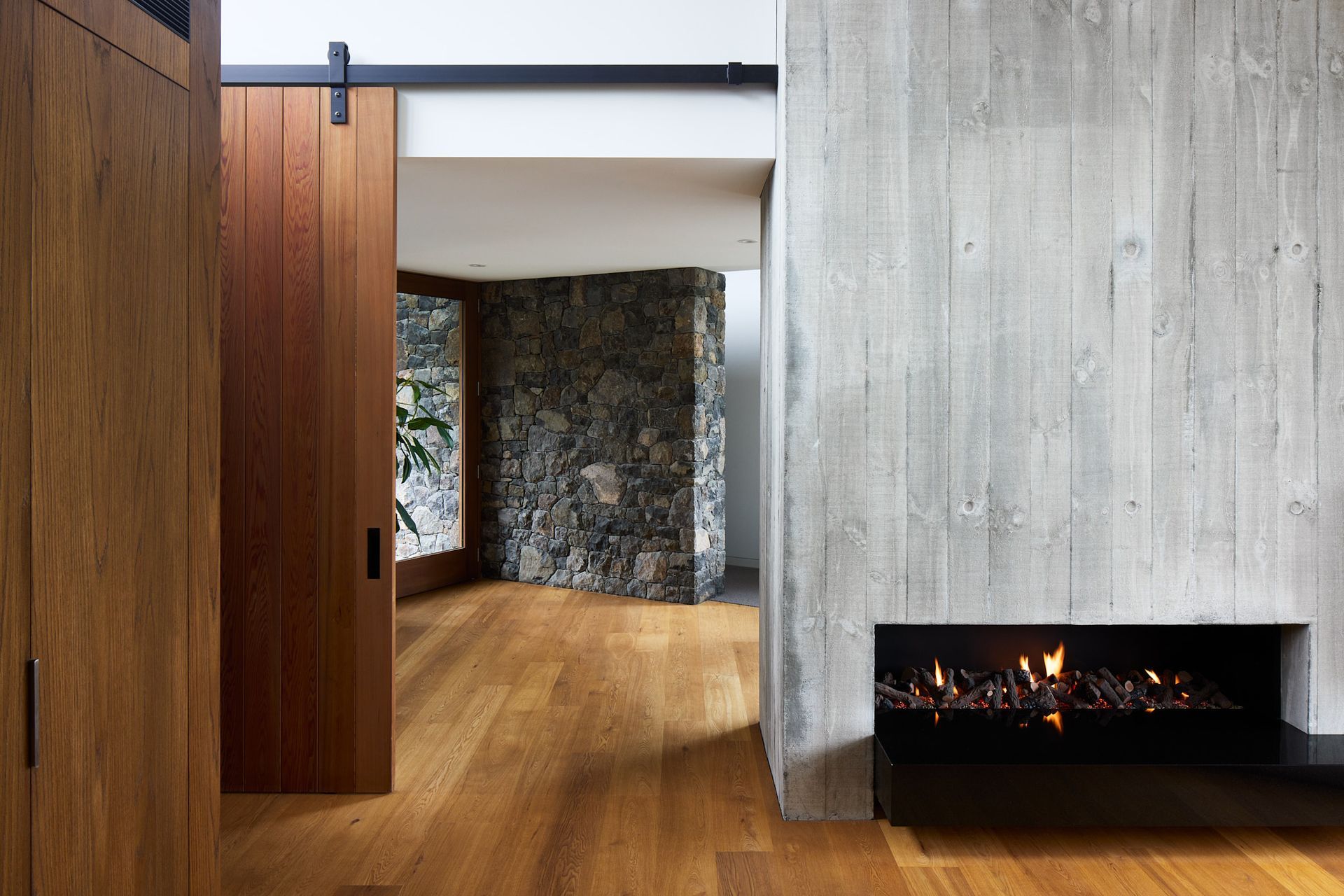
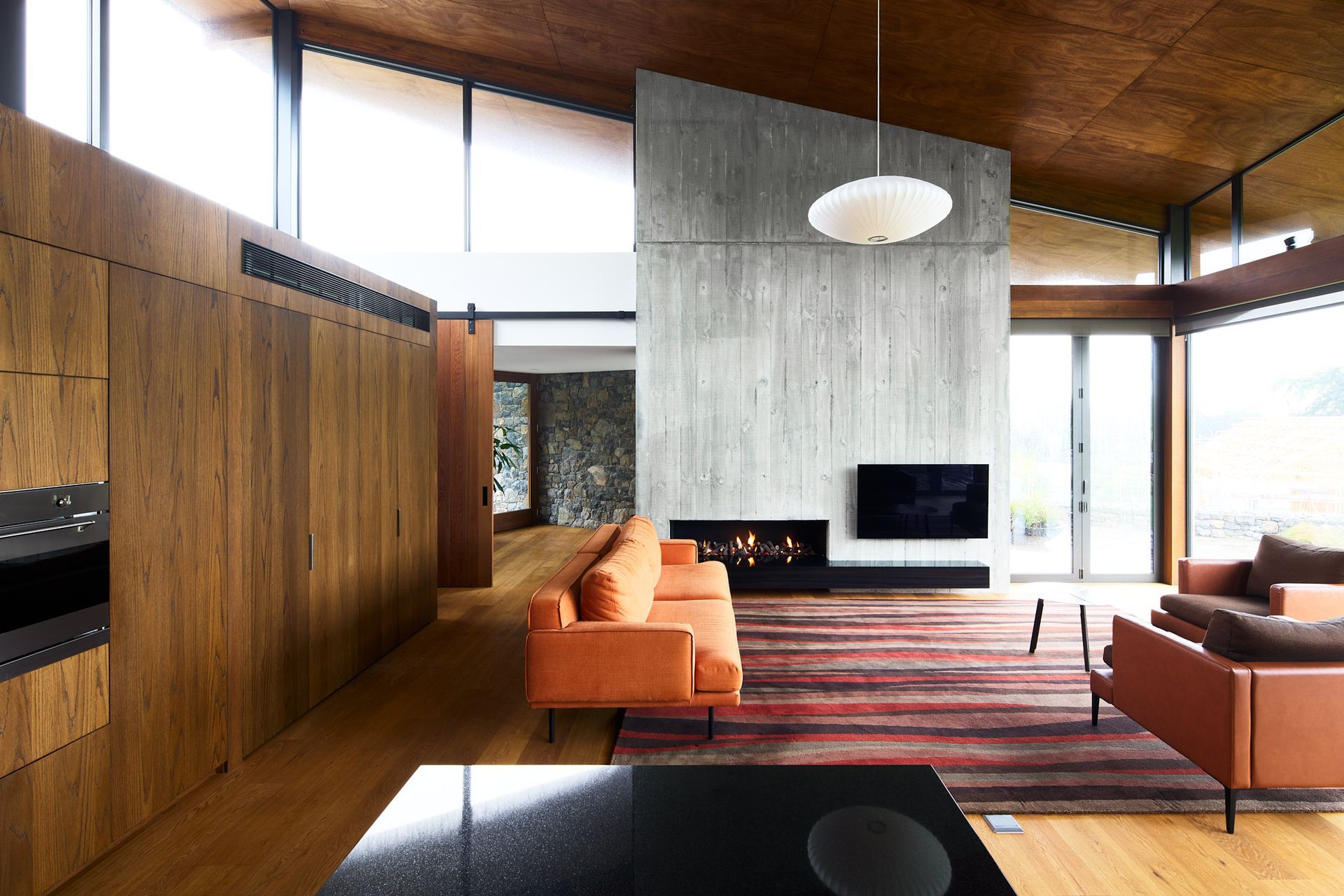
Inside, the house unfolds like a concertina, which Jasper remarks is his favourite aspect of the building. “We tried to get this experience of every space having its own particular character, volume, light, quality of material, and make it a sequence as you move through.”
The home is spatially organised into two wings, the owners’ wing and the guests’, anchored by a central, oversized concrete fireplace. The hearth’s placement and exaggerated form references its traditional functionality as a meeting point offering warmth, companionship and safety, in a contemporary interpretation of American architect Frank Lloyd Wright’s work.
The entrance hall sits at the “knuckle of the two wings”. Its lower ceiling height and warm material palette curates a welcoming spatial experience, freely flowing into the volume of the north-facing, double-height living area. Swathes of glass connect the interior to the transitional space of the veranda, which follows through to the garden, complete with a sauna. Metres of creamy, soft textiles flank the windows, softening views to the Southern Alps.
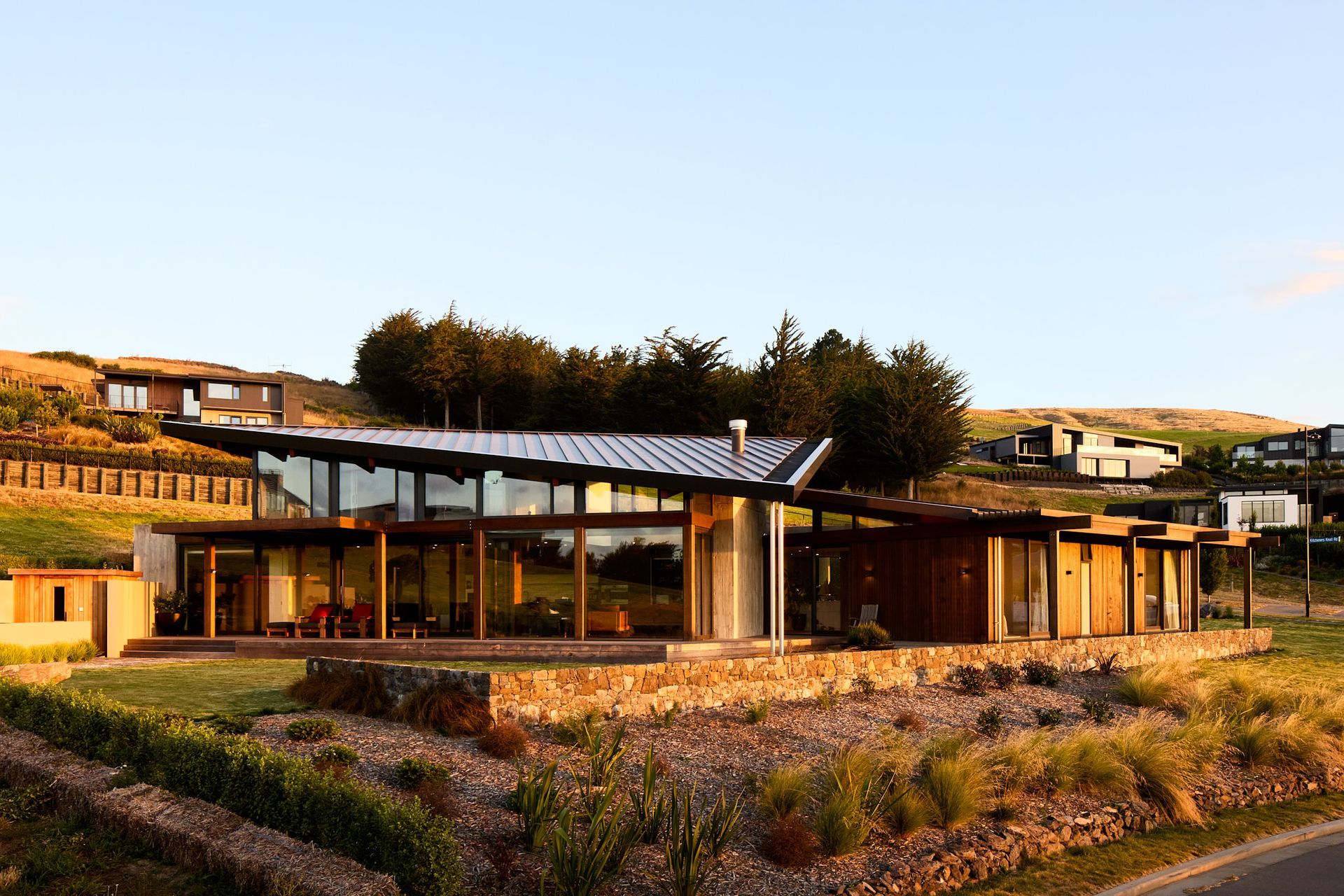
“We've got great big sliding glass doors, so you can really open the area up,” Jasper adds. “We've got timber decks in some places, stone terraces in others. Depending on your mood and where the sun is, you can get all sorts of different experiences.”
Roof overhangs and an operable louvre ensure the functionality of the transitional spaces, rain or shine.
The ceiling height lowers again, creating a more intimate kitchen and dining experience before concluding with a curved-walled, enclosed retreat.
"It's an evening space with just one little slot window, so we get a glimpse of the view. It's where you can really hunker down in the evening.”
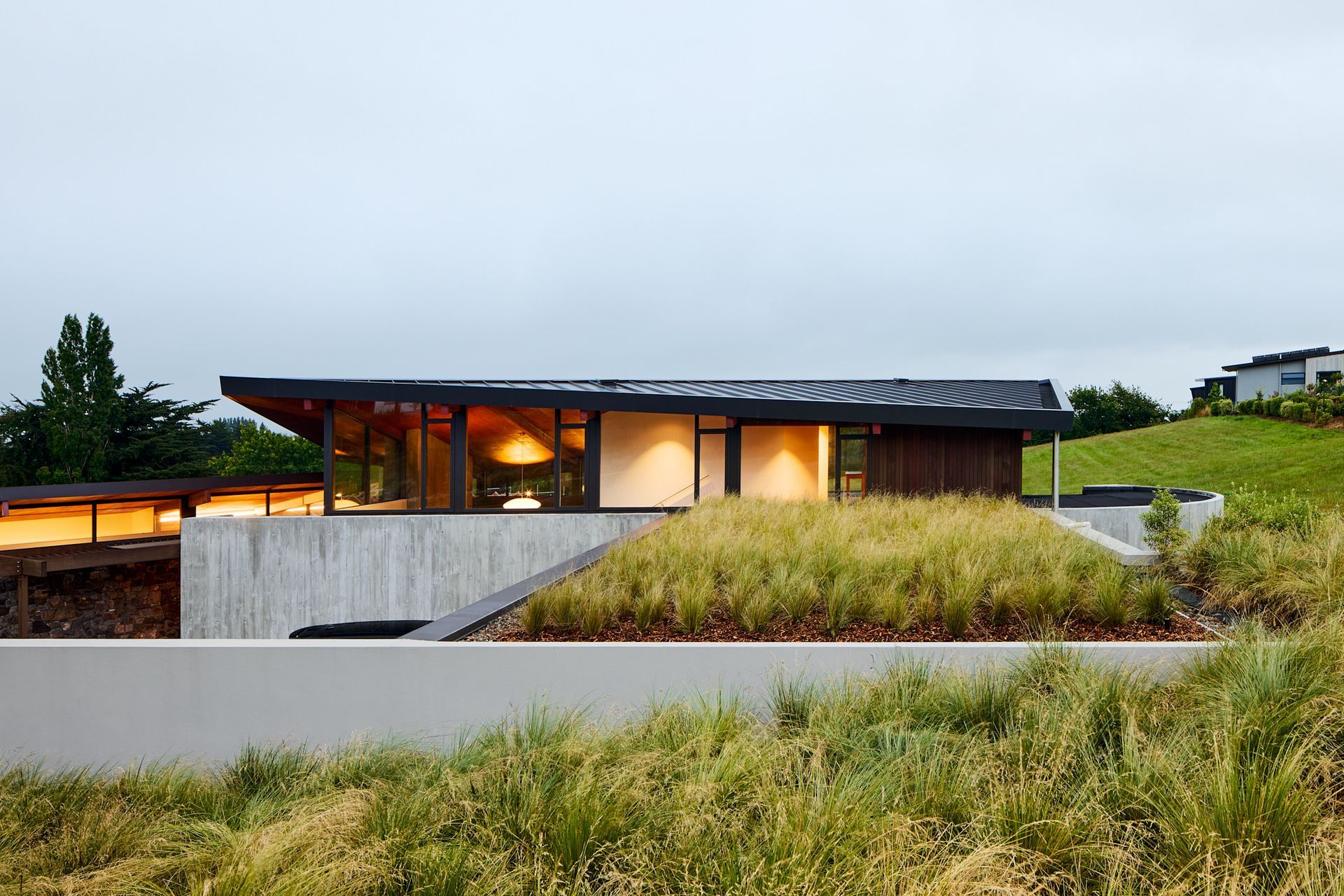
The master bedroom and ensuite hover above the open-plan kitchen, living and dining areas, orientated to watch the morning sun light the Alps. The owners’ wing is complete with another bathroom, a utility room that opens onto a private vegetable garden, and a three-car, half-buried garage embedded into the hillside and topped with tussock.
“We were conscious that it's quite a big garage, and it's close to the street. We pulled back and folded the land over it to make it feel like it was part of the land.”
To the other side of the entrance lies the west-facing guests’ wing, featuring additional bedrooms and a third bathroom.
“They'll get the afternoon sun so the grandchildren can play outside in the afternoon, but also, we have a little slot window at the back, so they get a shaft of morning sun in there as well.”
In the guest wing, the exterior stone wall that acts as a guide to the entrance doubles as its interior corridor, left intentionally exposed to nurture the connection to the land. A glass panel fills the corridor with natural light.
“This volcanic stone wall was acquired from an area in the Port Hills. So we've used stone that's of this place to form the house.”
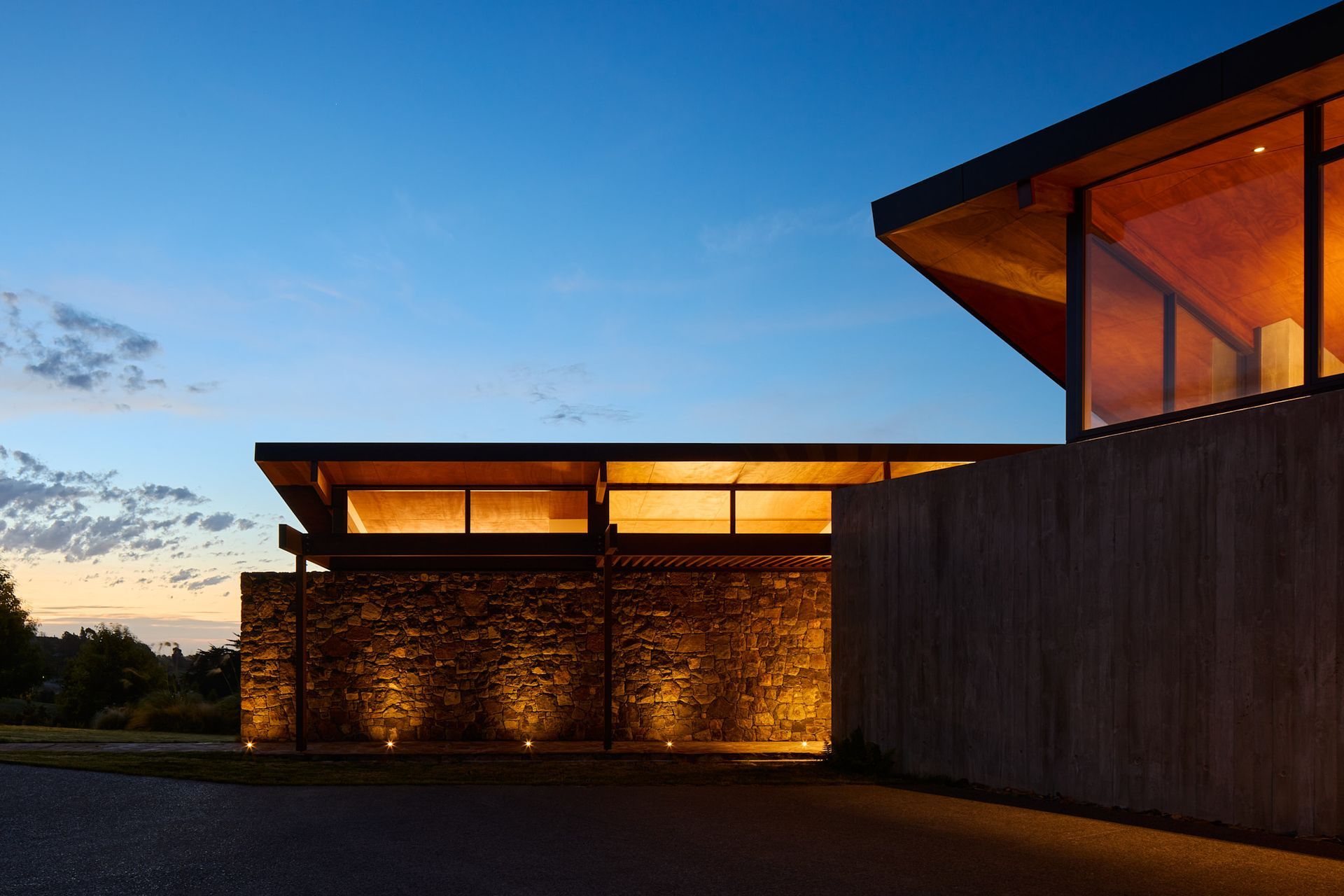
The material palette has integrity, carefully composed to reference the regional architectural identity. Concrete, stone, timber, and even tussock feature throughout.
“We wanted to make sure that it felt of its place and very much a Canterbury building, or a Port Hills building even,” Jasper explains. “A lot of the Canterbury Plains is based on shingles which is dug up to form the concrete. So concrete is a very Canterbury material.”
Exposed construction techniques enhance the material palette’s authenticity. The concrete hearth is raw, the etchings of the steel bars reinforcing it visible, as are the ceiling’s structural beams.
“We had a really good builder, Clive Barrington Construction. He did a beautiful job,” Jasper adds. The interior design was largely completed by Sheppard & Rout Architects with furniture design by Colin Foggo.
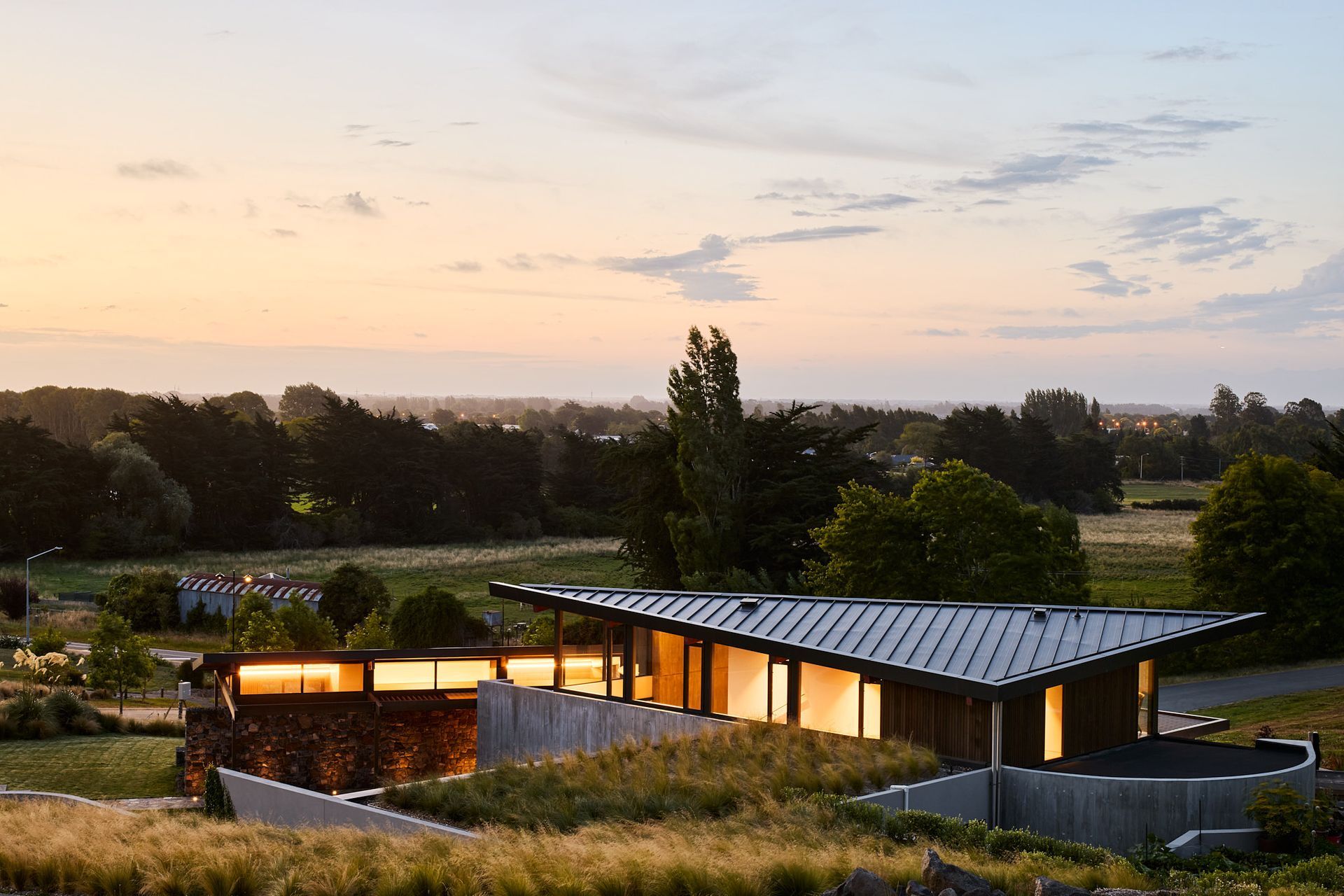
“We tried to design the house so that the ground floor of it is embedded into the land. So it feels like it's very gravity-bound, we've got heavy concrete and volcanic stone. But above that, we've designed the roof to almost levitate above it,” Jasper explains. “It’s this connection between an earth-bound world and a sky-bound aspirational world. And we wanted that sort of play between the two throughout the house.”
“We thought in one way you could see the roof as bird wings hovering over the house. It also picks up on some of the folds and lines of the Port Hills behind. It’s a number of things at once, rather than trying to be a one-liner.”
“Sometimes things can be designed to be an idea, and I always think that hasn't got the richness of poetry. The thing with poetry is that it's got multiple meanings, and it can live through time. People can bring their own experiences to poetry, enriching it, and we try to do that with buildings as well.”
