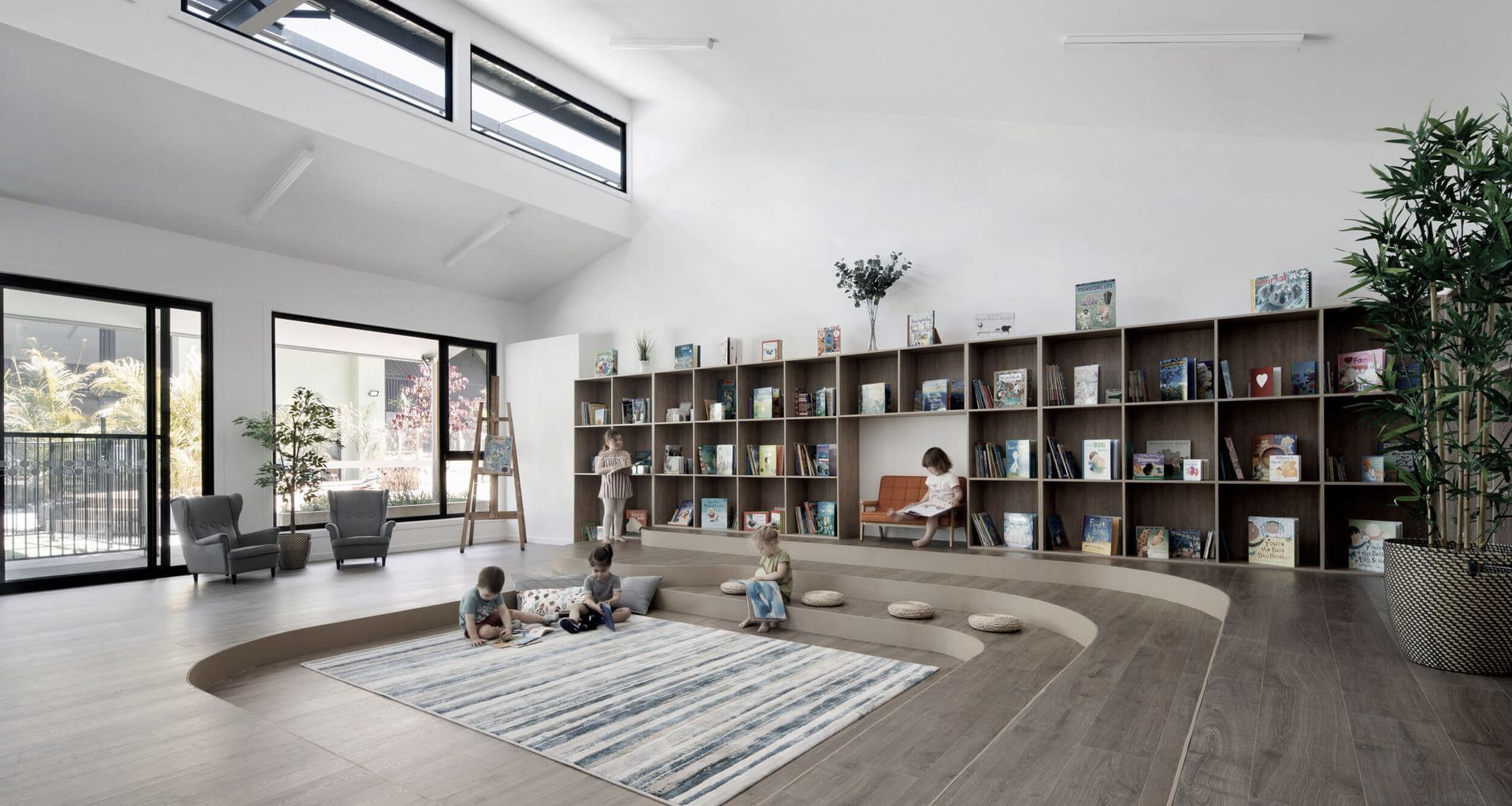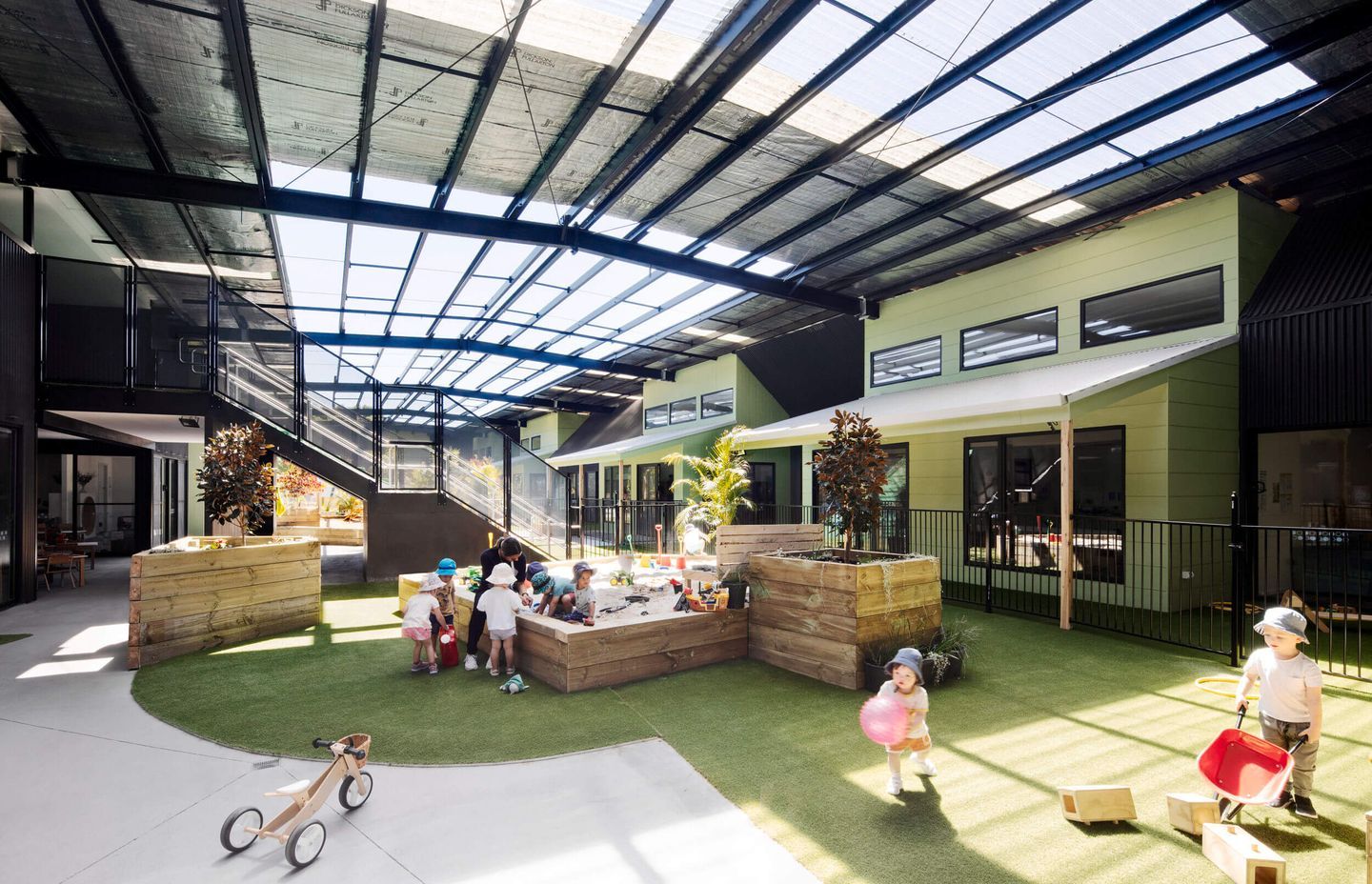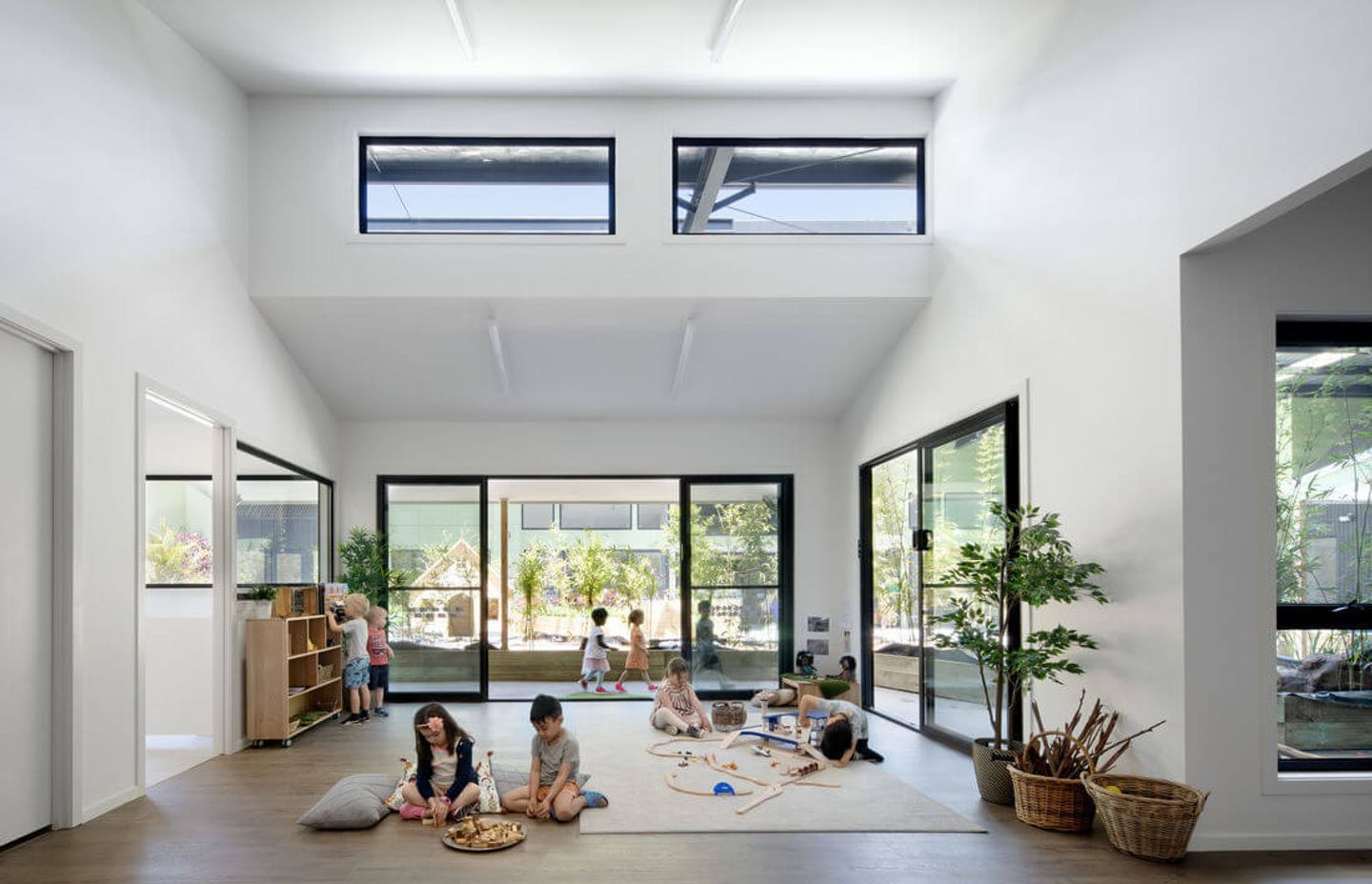Reimagining the early learning environment

Educator Victoria Voulgaris and husband Chris Garris have spent the best part of the last decade developing her vision for an evolved early learning centre model. The couple is inspired by the philosophy of Reggio Emilia and by the growing body of research that has highlighted how fundamentally the early years affect health, wellbeing and achievement into later life. Their debut early learning centre, BiraBira in Cheltenham, is an early year learning environment and workplace that raises the bar.
The result of an ongoing collaboration with their architect, Gaurav Rajadhyax of R Architecture, the centre features the adaptive reuse of an existing warehouse. With all programmatic elements arranged around a central courtyard, BiraBira exceeds legislated spatial guidelines for both children and staff and incorporates dedicated areas such as a dining room, library, consulting rooms, a boardroom and a staff retreat.

An innovative approach to site selection
The journey to the centre’s opening in late August 2020 presented some challenges, most notably around finding a site that would accommodate Voulgaris’ vision. Establishing a spatial approach that was distinctive and repeatable was a major hurdle. This is how the couple hit upon the idea of utilising industrial warehouse space – an eminently available asset class and with relatively standardised floorplates.
Rajadhyax explained, “The design concept basically takes a large warehouse and breaks its volume into smaller pods, all arranged in a u-shape around a central spine, which is the courtyard. We have then opened up the roof along the central spine, effectively illuminating all the internal spaces and providing the legislated outdoor area within the warehouse footprint.”
The centrepiece
The courtyard is critical to both delivering on the vision and to the level of amenity the design provides. Unlike most childcare centres, the BiraBira philosophy does not divide the play area by age (except to separate pre-walkers in a dedicated nursery play space for safety reasons). This area makes a major contribution to free play and socialisation that is essential during the early years. The courtyard introduces light into the internal spaces and gives the whole centre an indoor-outdoor feel. Importantly, it creates a wonderful impression for children upon entering the centre.
“It was very important for me to have our reception area opening to the playground. I felt that when children saw the playground, they would be much happier to come in, rather than experiencing hallways and rooms that meant nothing to them”, explained Voulgaris.
The architectural expression is inspired by the Reggio Emilio tenet, ‘It takes a village to raise a child’. “We consciously avoided creating one continuous internal facade and instead gave each area its own facade and materiality”, explained Rajadhyax. Looking down into the courtyard, the programmatic elements with their varying form and materiality read as separate buildings creating a distinctive village aesthetic and breaking down the scale so that it is appropriately stimulating, while not overwhelming for children.

The learning environment
Complimenting the show-stopping internal courtyard are the generous internal learning spaces, which are approximately 20% larger than the legislated standard providing ample space for creative activities. Raked ceilings and clerestory windows also take advantage of the warehouse volume. These features, as well as the ubiquitous connectivity with the outdoors, combine to imbue the centre with light and spaciousness uncommon in childcare environments.
Centre manager Aimee Burey loves the indoor-outdoor connectivity, “Being able to open the doors and take advantage of being inside/outside during activities and even just being able to watch the kids playing while I’m sitting at my desk make it such an enjoyable place to be”.
This spaciousness and the provision of support spaces such as consulting rooms means that the centre is well-equipped to accommodate children with special needs who may require dedicated support people and services such as occupational and speech therapies.
A separate dining room enables the centre to provide children with sit down meals, cultivating social and self-help skills such as setting the table, emptying their plates and wiping tables. It is also an area that is utilised to ease anxiety at drop off times, with parents accompanying children into the dining room for breakfast, allowing them to pause with their children and ease their transition.
Promoting reading is another extremely important aspect of the learning experience at BiraBira, which features a dedicated library space – an uncommon feature for an early learning centre. It is another area in which parents can spend time with their children during pick up and drop off transitions.
The workplace
Providing a collegiate and supportive environment for staff has also been an important consideration for BiraBira. Voulgaris has been thrilled with the large boardroom space, which was extremely well-utilised when the opening of the centre was delayed due to the COVID-19 pandemic, “We were able to run workshops with the educators, with adequate space to break into small groups to develop ideas”.
The environment at BiraBira acknowledges the physical and mental strain that can be placed on educators and carers by providing a staff retreat that facilitates withdrawal from the learning environment. Sitting above the hustle and bustle of the centre’s day-to-day operations on the first floor, the staff retreat overlooks the central courtyard and provides comfortable seating, a kitchenette and most importantly, a place that is removed from the workplace to relax during a break.
Working within an existing warehouse footprint has been an interesting challenge for Rajadhyax and his team, “There was a lot of learning out of this project because we were working within an existing building. From the concept, which is out of the box, every construction detail was a learning experience. For example, the landscaping had to be elevated above the existing slab level of the warehouse so that the drainage can flow out to the stormwater drain”.
Voulgaris is thrilled with how the BiraBira’s physical environment has come together, “My favourite aspects of the centre are the playground definitely, the big open space rooms, the staff retreat, the dining and art rooms – I can’t pick – the library. I got everything I could have wanted”.
BiraBira has had a 100% success rate with families that have come in for tours of the centre and enrolments are growing strongly subsequent to the lifting of COVID-19 restrictions.
