A relaxed urban bach in the city designed for a Kiwi filmmaker
Written by
28 May 2023
•
4 min read
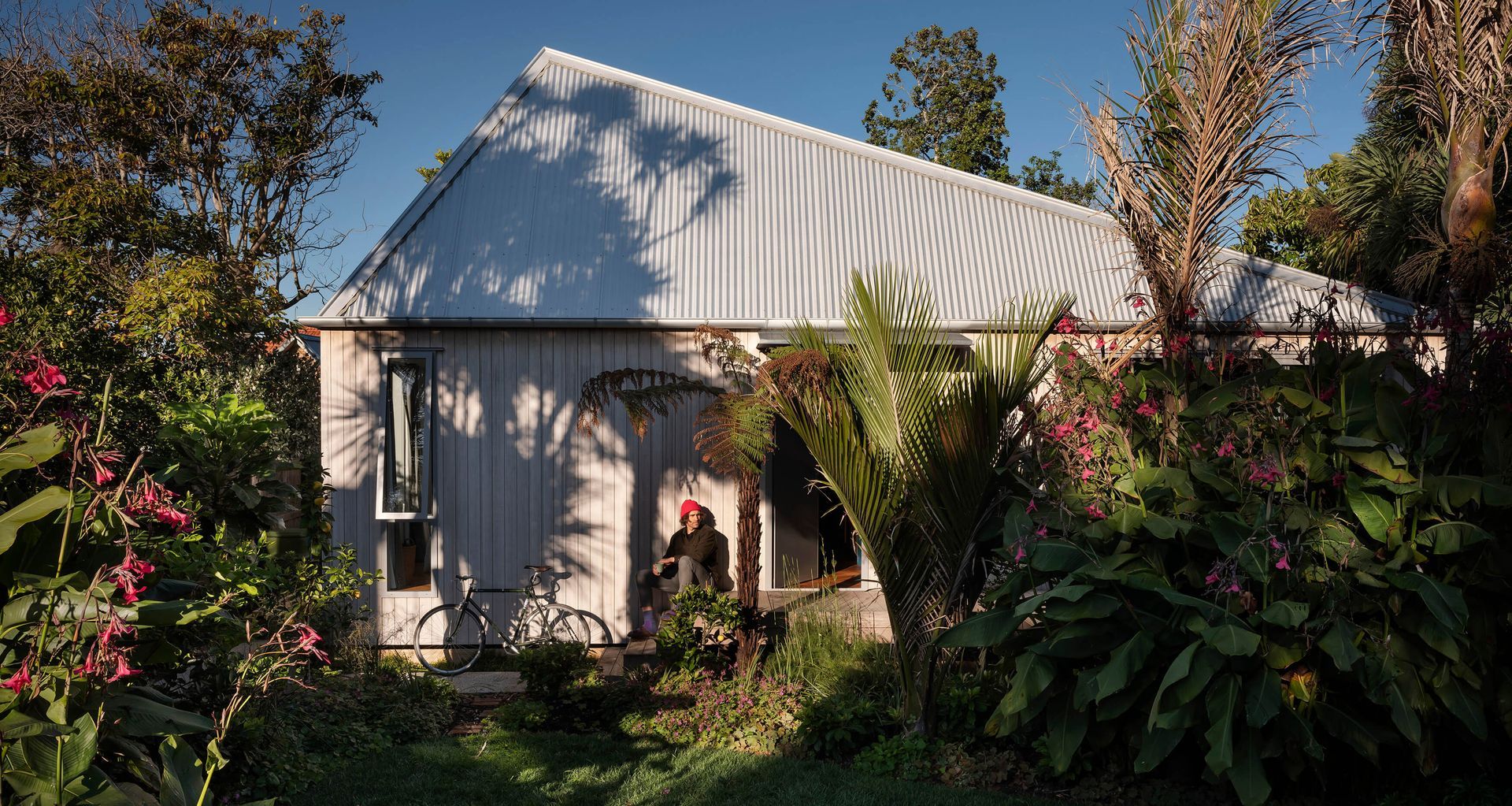
Nestled at the back of a shared central Auckland site, semi-concealed by flourishing pūriri, ponga, and tī kōuka, is Heron House. Owned by a Kiwi filmmaker who spends most of the year in Europe, Heron House was designed to function as an inner-city bach — a space to relax and unwind during breaks in his schedule.
Unlike traditional subdivisions, the property is co-owned by the filmmaker and a few friends who live in a bungalow at the front of the site. So, rather than fence off the sections, the backyard of the bungalow equals the front yard of Heron House, with landscaping employed for privacy.

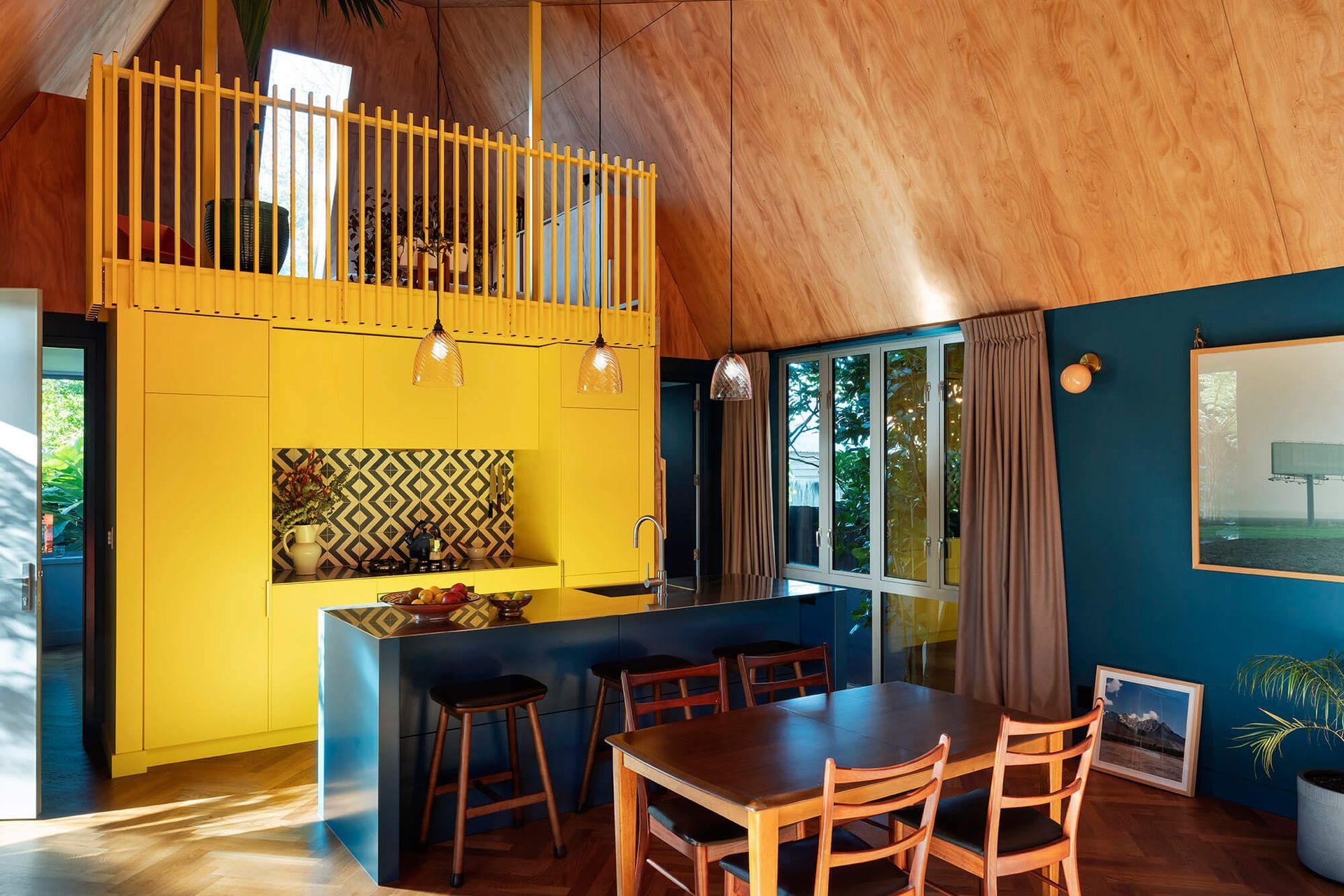
With the filmmaker set to return home, and builders New Wave Construction working with a short gap between projects, the brief asked for a home that could be designed and constructed quickly. Sarosh Mulla and the Pac Studio team had their work cut out. It was a mere six weeks between commission and building consent.
“We were looking for a design that had zero resource consent infringements, and a design that could be built quickly. So some of the things, like the way it sits on the site, were ever so slightly adjusted to make sure we didn’t have any of those infringements,” Mulla explains.
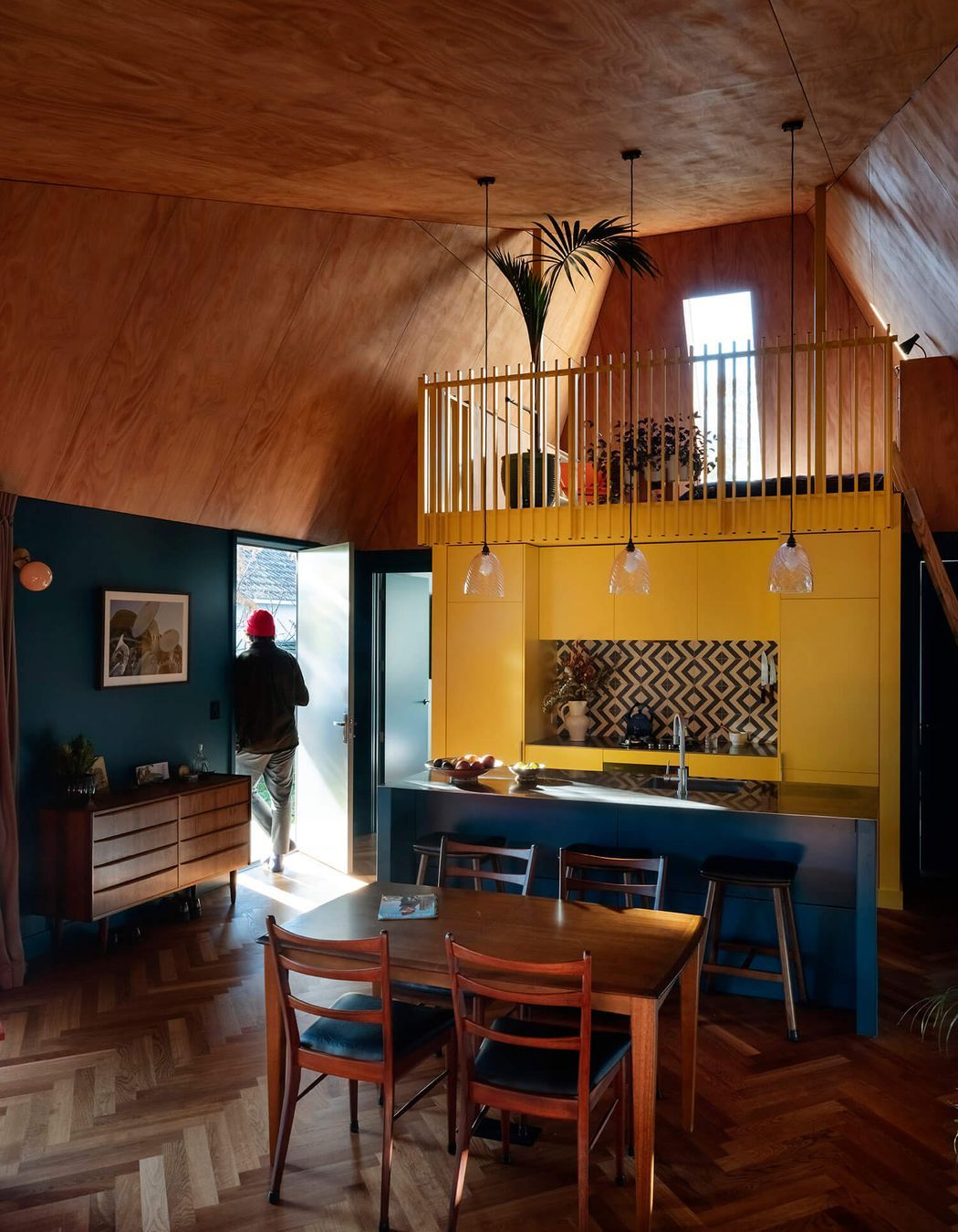
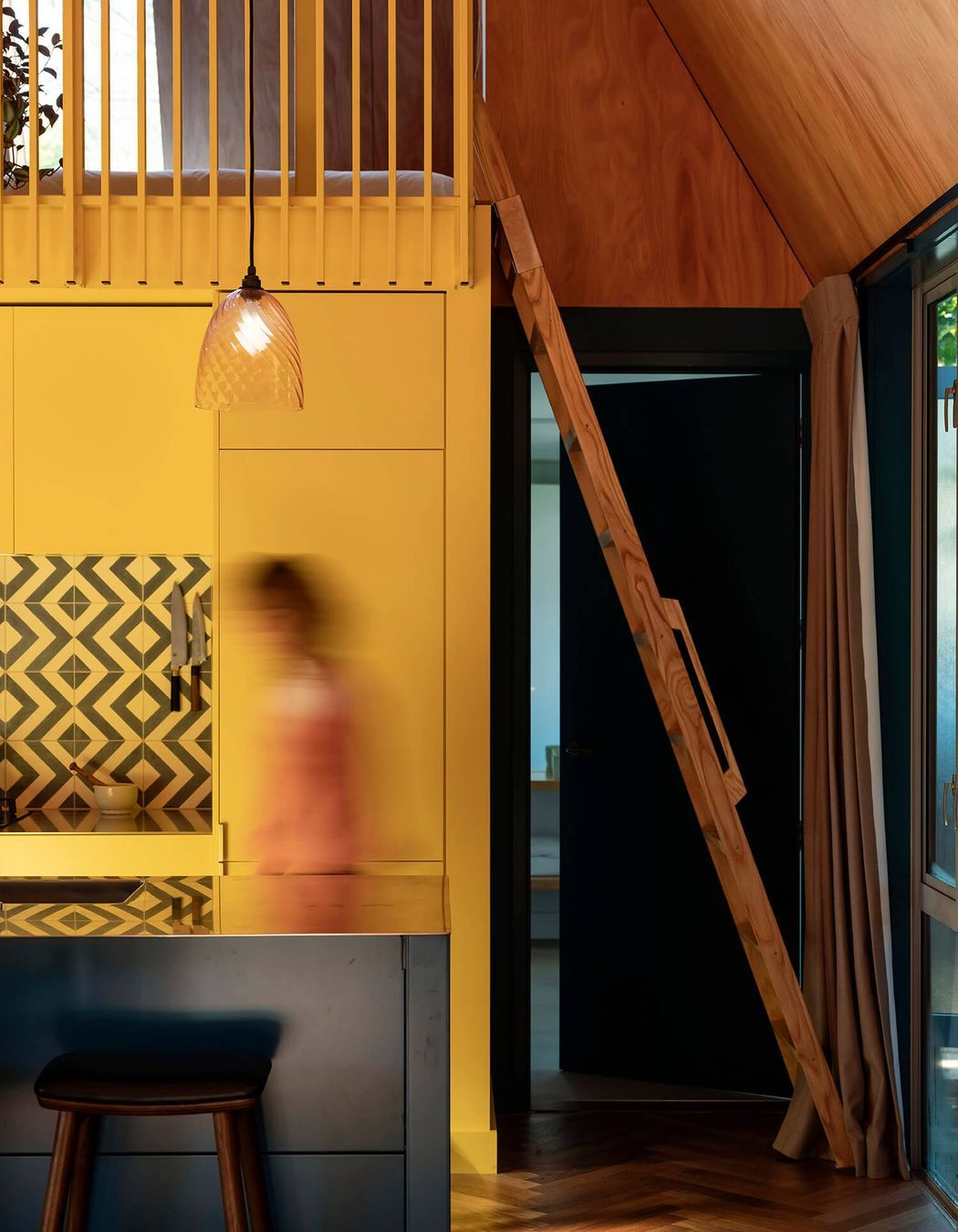
The floorplan is simple, with two thirds of the rectangular space occupied by an open plan kitchen, living and dining area. The remaining third hosts a bedroom and bathroom, tucked below a mezzanine that can be accessed by a custom stow-away ladder.
“It’s designed on a really rigorous grid for material use and to keep waste to an absolute minimum. There’s also efficiency in the enclosure of the space, with the building taking up as little surface area as possible.”
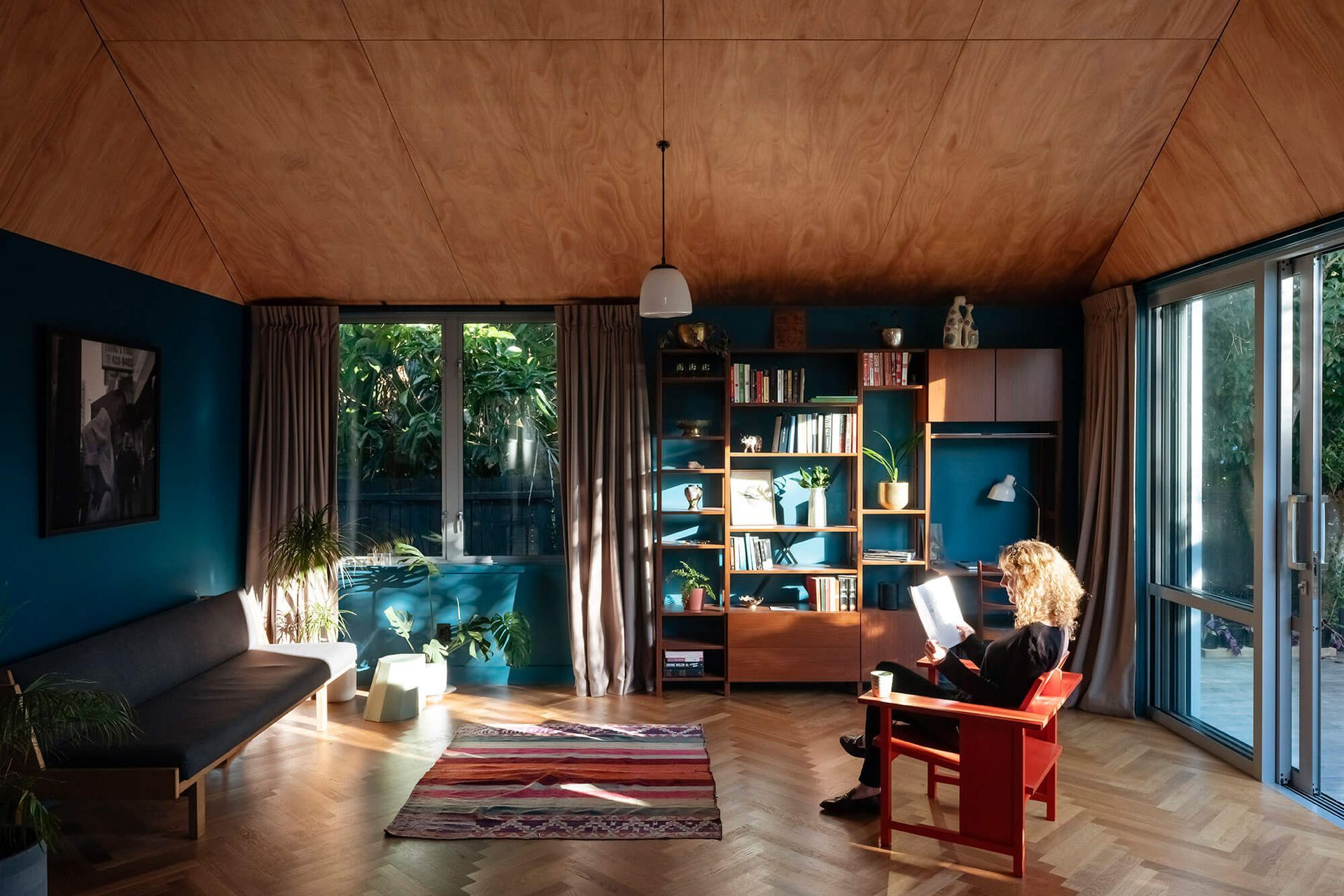
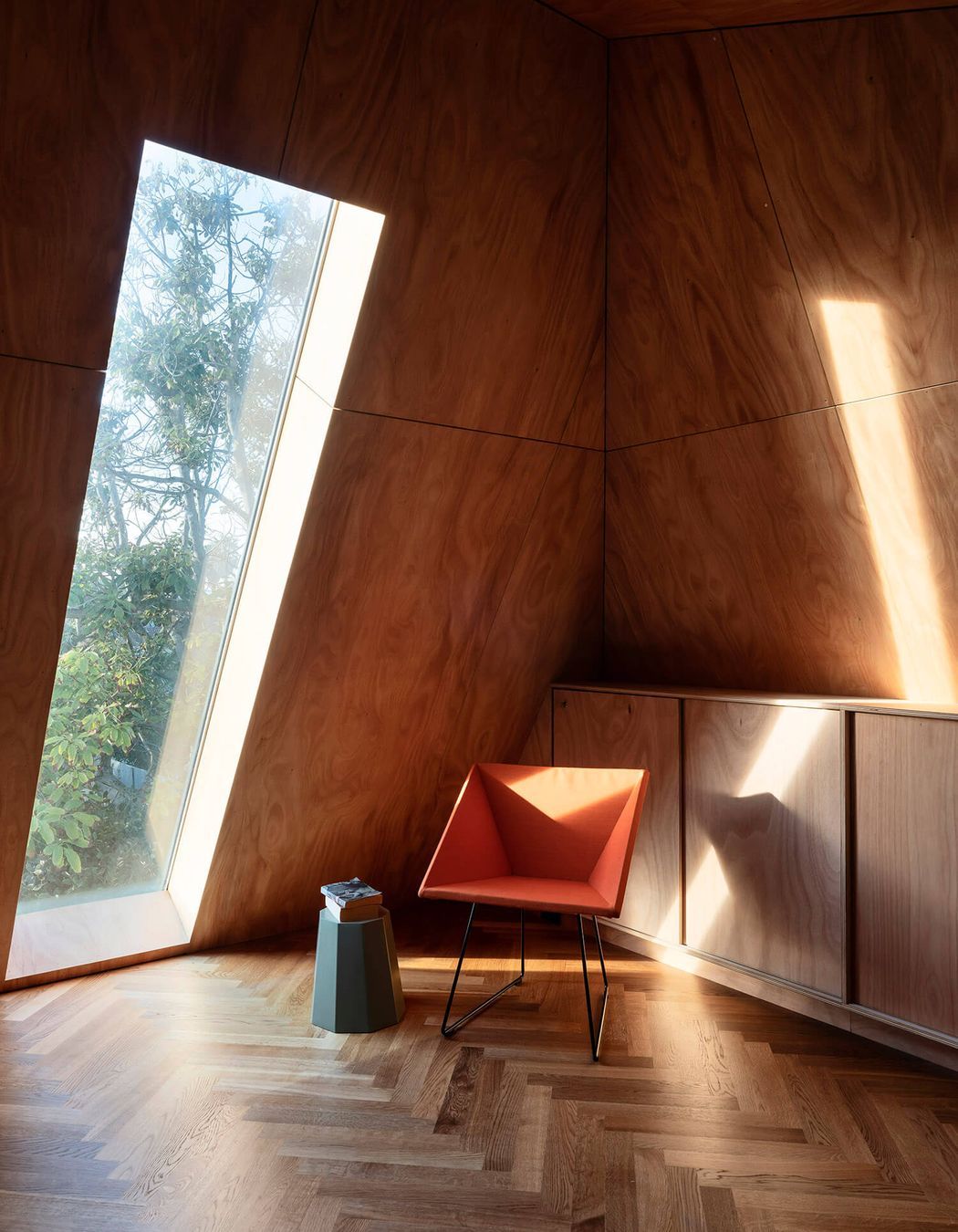
Inside, the home feels spacious, in spite of its small footprint. The stunning okoume plywood-clad ceiling can take the credit for that. Sloping down from the five metre peak above the mezzanine, the ceiling is designed to pull the eastern sun into the living area below. Its unique shape and impressive height inspired the nickname ‘the cathedral’ from the carpenters who crafted it.
The rich honey of the ply effortlessly complements the deep blue and daffodil yellow of the interior palette. “There was a little bit of colour theory behind how those two colours work together, but mostly it’s about the kitchen feeling like a vibrant, vertical element in the house and drawing your attention to that. The blue is a calming, quiet, and kind of enclosing sort of colour. We wanted that to feel cosy, even though you've got that big height in the room,” says Mulla.
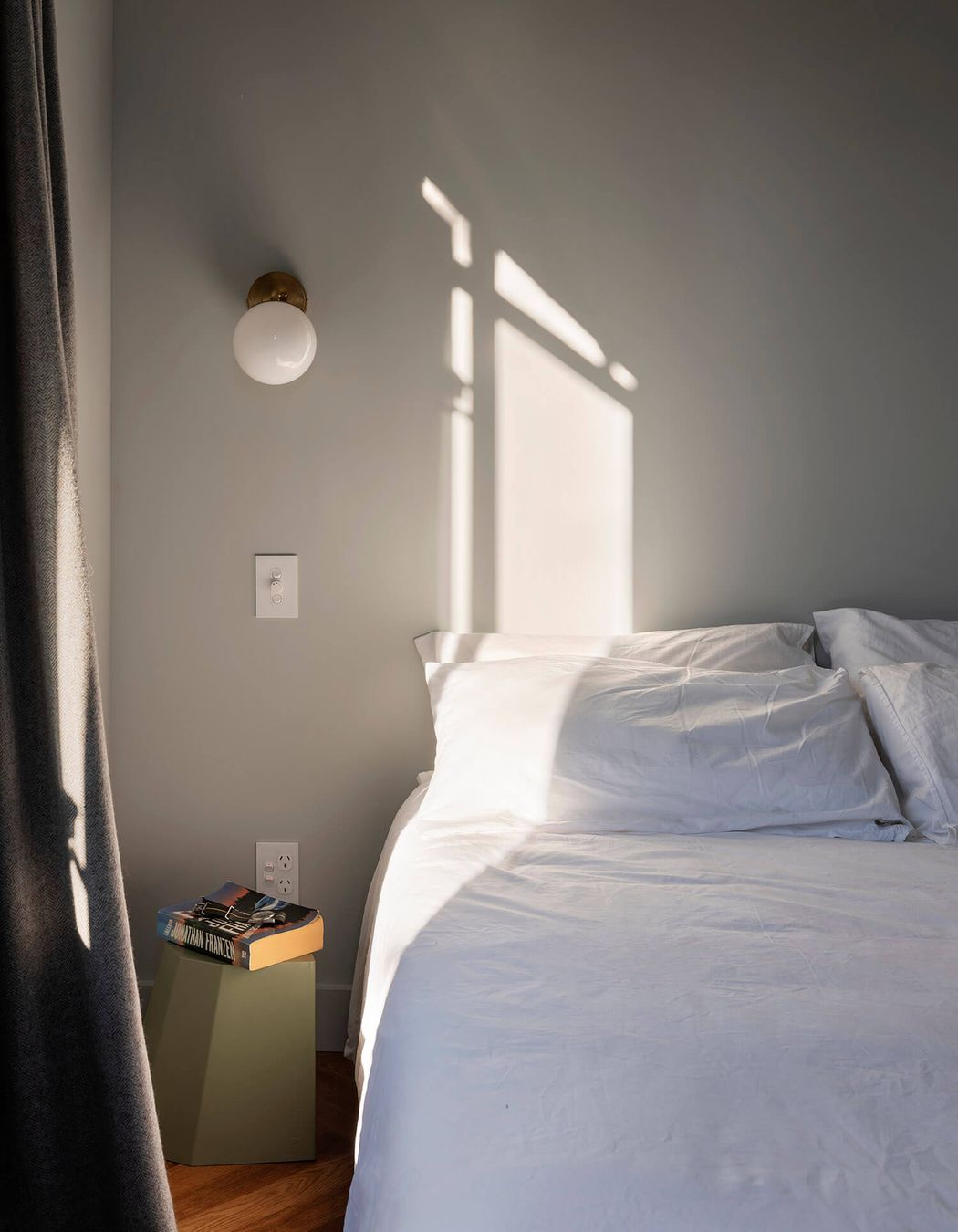
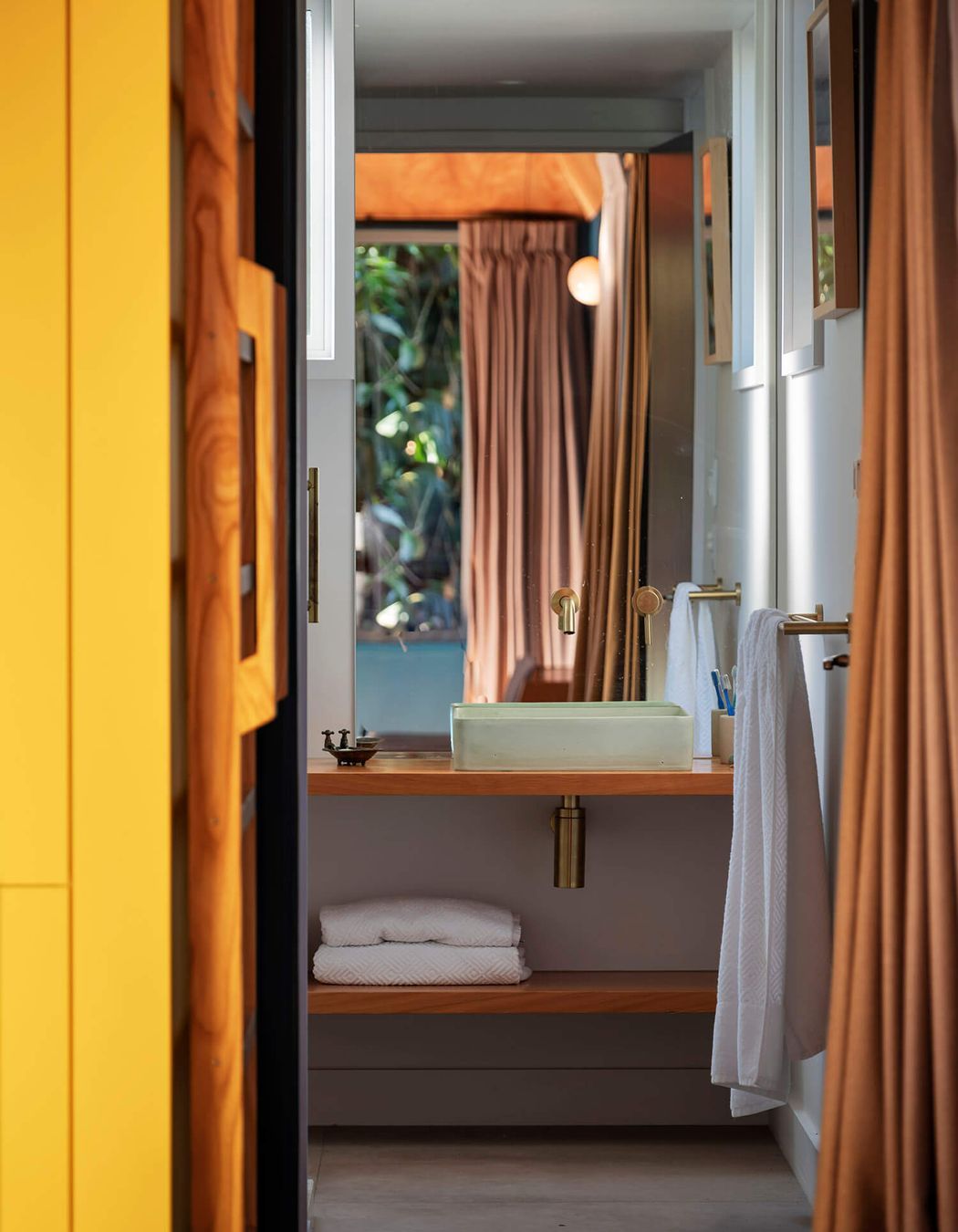
The herringbone floors and geometric kitchen tiles add another element of playfulness to the space, while the bedroom and bathroom palette offers a touch of serenity with softer, neutral tones. A neutral palette was also chosen for the exterior, allowing the home to retreat while the garden takes centre stage. Abodo Vulcan Sioo cladding — chosen for its beautiful weathered silver hue — was applied to the north face, with the roof and the other three walls wrapped in Zincalume steel.
Built in just three months, the home is an impressive feat of efficient design and careful planning. And, while every aspect of the structure can be celebrated, Mulla confesses his love for the mezzanine.
“I like that feeling when you climb up the ladder and you're on top of the kitchen in the loft. Being close to the roof at a high level, and you can see out to Mount Eden, it's just a really beautiful, tranquil spot. I think that's probably my favourite part.”
Explore more projects from Pac Studio.