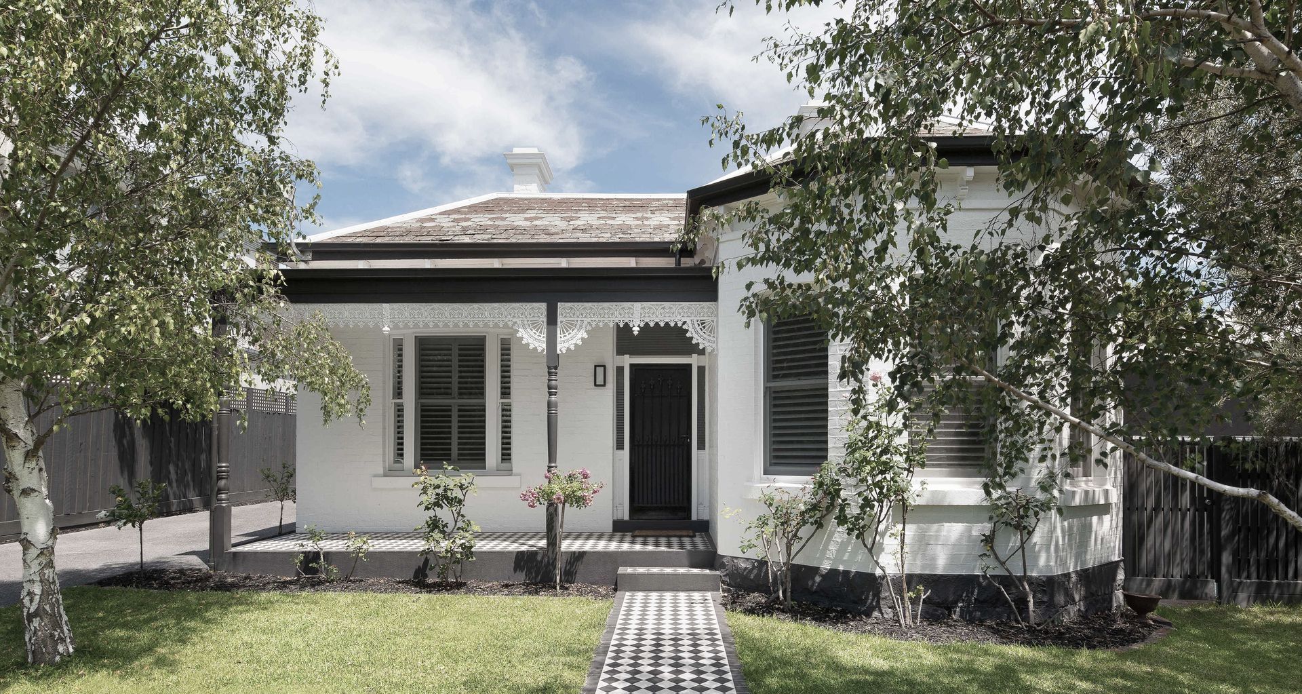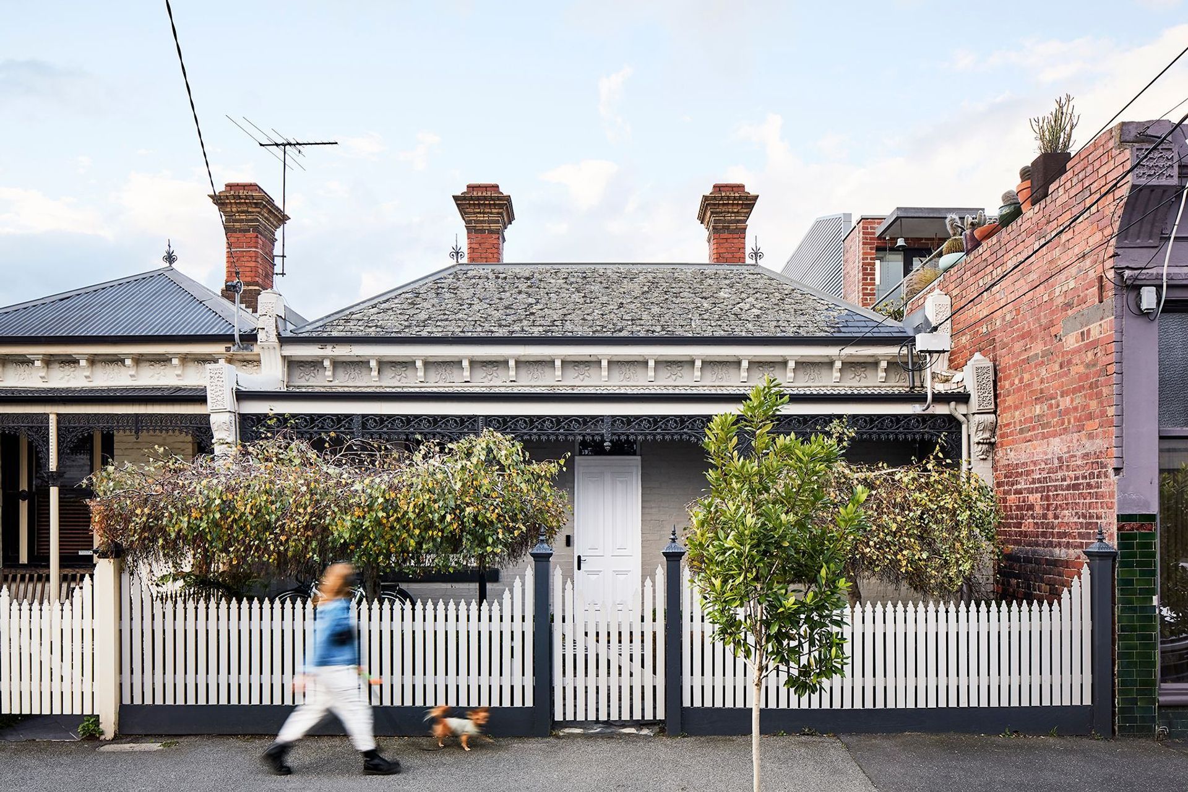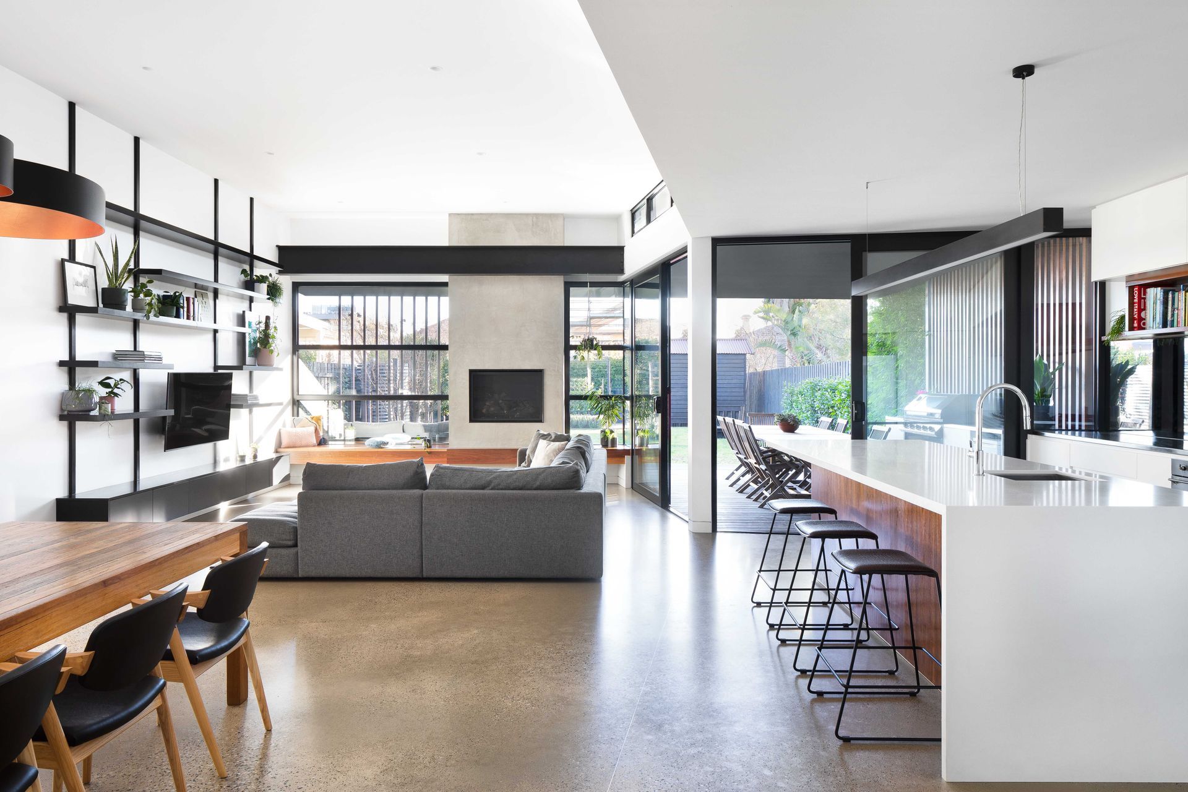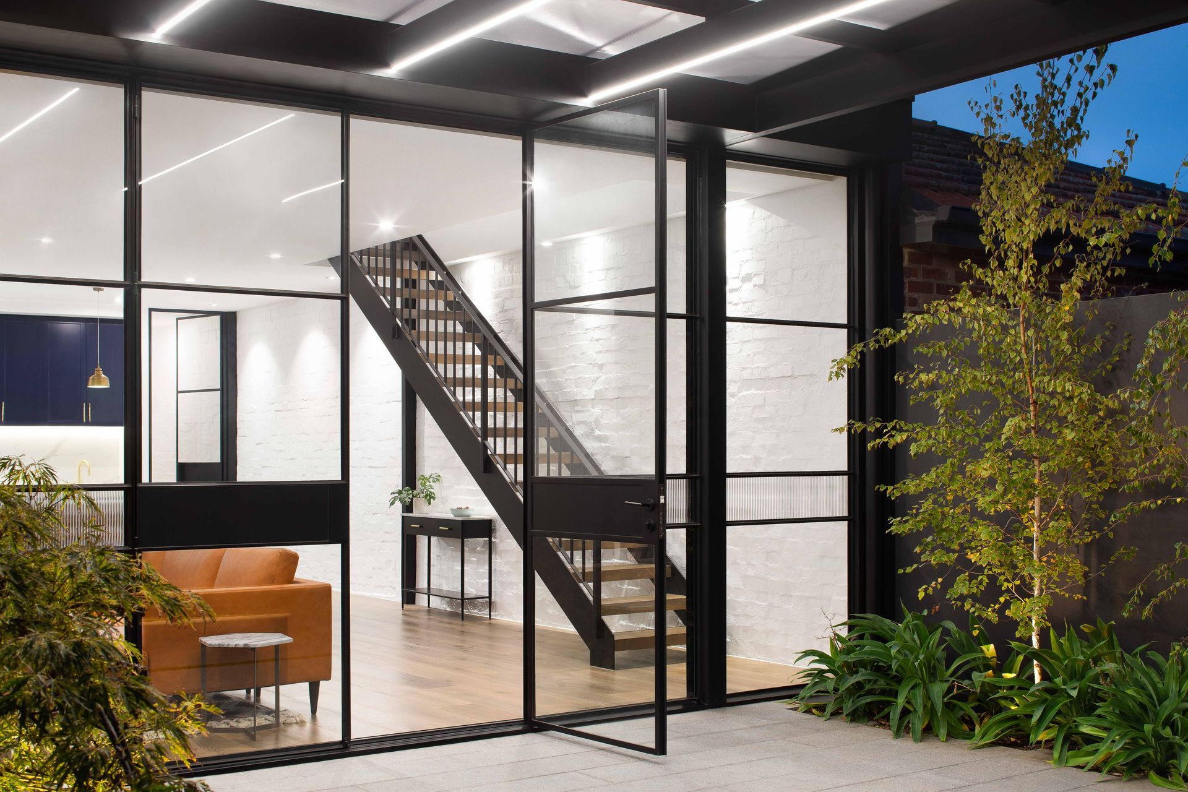Renovating Your Heritage Home

From our inception as an architectural design practice 15 years ago, one particular type of project which DX Architects has been regularly asked to assist with, is the contemporary renovation to a heritage home.
As is common in most Australian cities, the inner ring Melbourne suburbs maintain strict town planning heritage protection for its significant heritage homes. When renovating these, a careful balance needs to be struck between retaining the important heritage contributory elements and allowing new additions to be added. Local authority town planning controls include heritage guidelines which can sometimes create conflicting guidance on what is appropriate, and therefore a skilled experienced approach is required when developing concept designs to renovate heritage homes. As each individual location is unique, a customised design solution is required each time to suit the characteristics for each individual site.
Generally, our client’s renovation design brief’s outline a common desire to upgrade their heritage home to accommodate for a contemporary lifestyle. Some common design brief requirements include;
- Creating flexible living areas
- Creating a seamless flow between inside and out
- Capturing natural light and ventilation to create healthy internal environments
It’s common that older heritage dwellings don’t achieve these requirements and tend to have smaller/ darker internal rooms, with only limited windows. Further to this, older dwellings with previous renovations may have poor internalised amenity, and convoluted circulation paths, which were not envisioned that well.
Another very important aspect to be tackled when upgrading a heritage home is to;
- Improve the internal thermal comfort, and
- Reduce impacts on the environment through energy wastage
Many heritage homes tend to have poor heating and cooling systems, which, when coupled with low thermal mass and non-optimal building orientation, create a poor internal amenity. Older heritage dwellings also tend to have been constructed without added thermal insulation, and generally haven’t been optimised to capture natural sunlight. This results in a dwelling which misses the ability to passively heat and cool itself and therefore wastes energy via added heating & cooling systems.
Designing for the local climate and achieving sensible sustainable performance benchmarks are also critical to achieving the National Construction Code (NCC) 6-star building thermal performance requirements. Actually, every major renovation to a heritage dwelling (altering more than 50% of the building volume) is required to fully upgrade the building fabric and energy systems to achieve a minimum 6-star performance and ensure that Australia can achieve set carbon emission reduction targets.
But the good news is that with a careful assessment of the site context, a customised design solution can be developed, and a good balance struck, and we can upgrade your heritage home to address these typical problems. At DX Architects we have extensive experience in creating contemporary renovations to heritage homes which deliver high-quality design outcomes for you, so your home can accommodate your contemporary lifestyle.



