Residential Architecture Showcase

The practice offers
full architecture, master planning, and interior design services for all types of projects in both the residential and commercial sectors.
Our young, and dynamic team approaches each project with a fresh, questioning attitude, and a focus on tailoring the design to the brief and the site. We pride ourselves on the outstanding quality of the service we provide from the conceptual level, down to detail design,
We passionate about creating beautiful spaces that respond sensitively to the brief, site and provide dynamic and interesting places to live and work.
T Plus Architects are members of the New Zealand Institute of Architects and NZGBC (New Zealand Green Building Council).
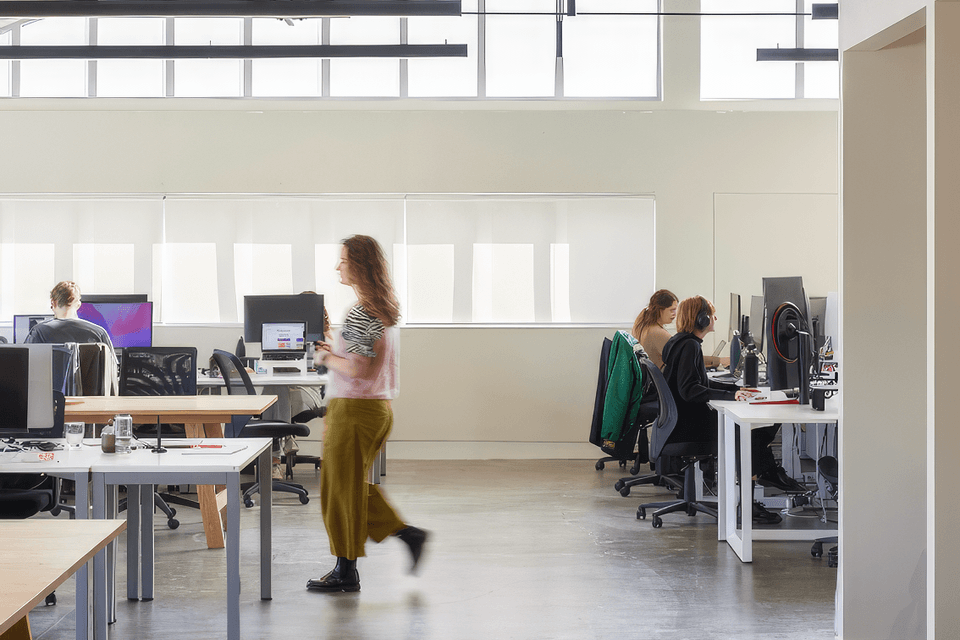
SERVICES & CAPABILITIES
T Plus Architects offers a wide range of professional service including the following:
Architectural design, from initial sketch concepts through to construction detail design. We also provide larger site planning and optimisation, as well as interior design.
Design management and coordination of consultants. Procure fee proposals from other consultants and set timelines for the production of their information and designs to meet deadlines. Manage coordination between disciplines (fire, structure, services),
Produce Architectural documentation to obtain Resource and Building consents, and other regulatory approvals. Correspondence with local councils.
Organising procurements of construction contracts and competitive tendering or pricing on client’s behalf. Drafting construction contracts, based on industry standards.
Site observation. Processing payment claims and administering the construction contract.
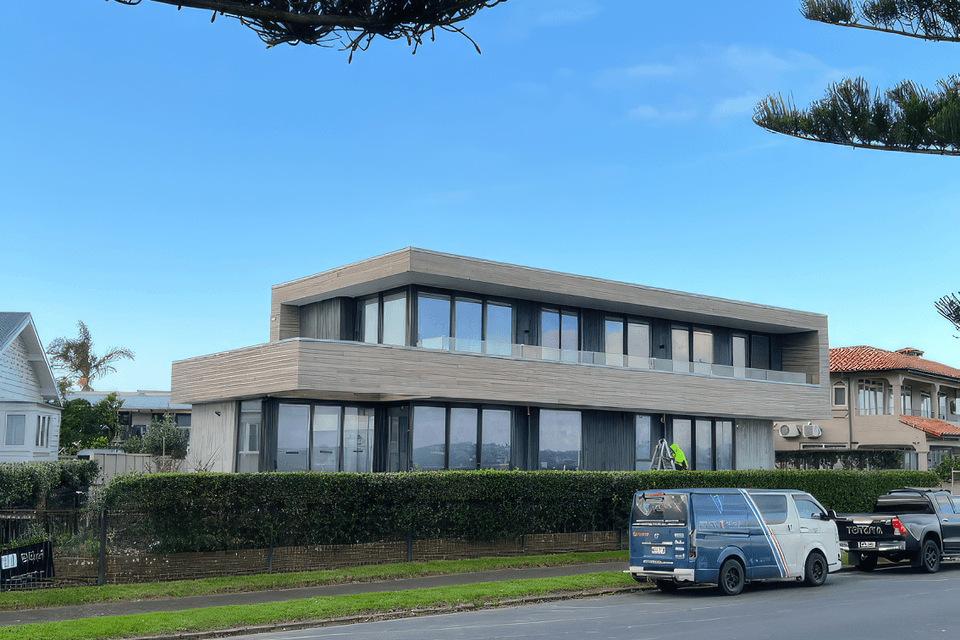
PANORAMA HOUSE
Our client’s love of modernism and clean lines lead us to explore the idea of what beachside modernism could be.
The mass of the building was carefully planned to consider the exterior spaces as much as the interior, creating sheltered private courtyards, and sunny spaces to relax with the view. The house is was designed to be able to expand to accommodate family and friends, and contract to suit the couple.
The design plays with deep eaves, balconies, and cantilevers to create a dynamic form. And softens the aesthetic with a focus on rich textures and a natural colour palette inspired by driftwood.
The entrance was pushed to the side of the house to allow the living space to stretch the width of the site and make the most of the views. The entrance and stairs combine to form an impressive double height space, conceptualised as a lantern, it glows with the warm timber paneling and large areas of glazing. Windows were carefully placed to capture views from every room.
The house has recently been completed, and we have professional photographs scheduled to be taken.
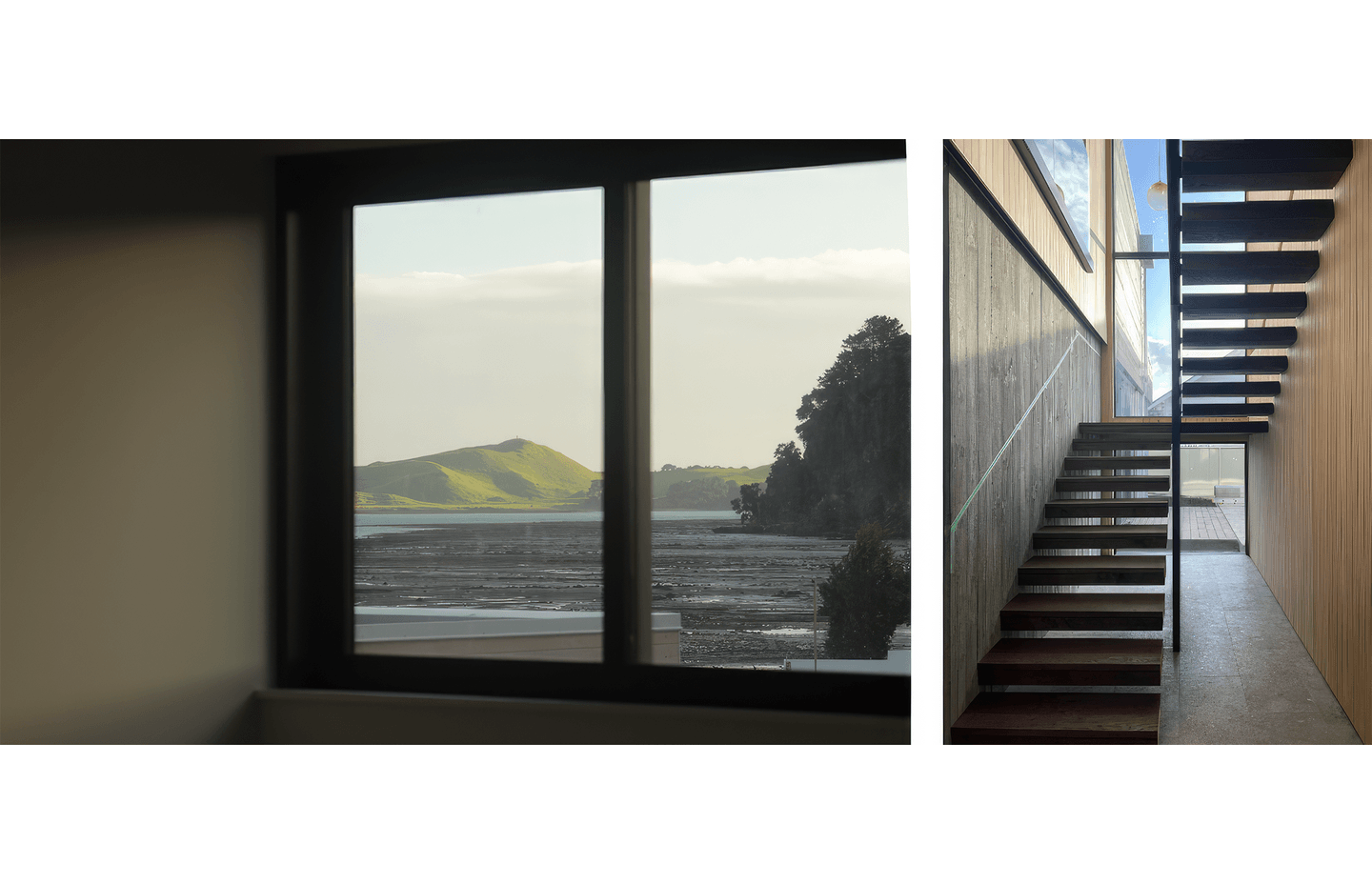
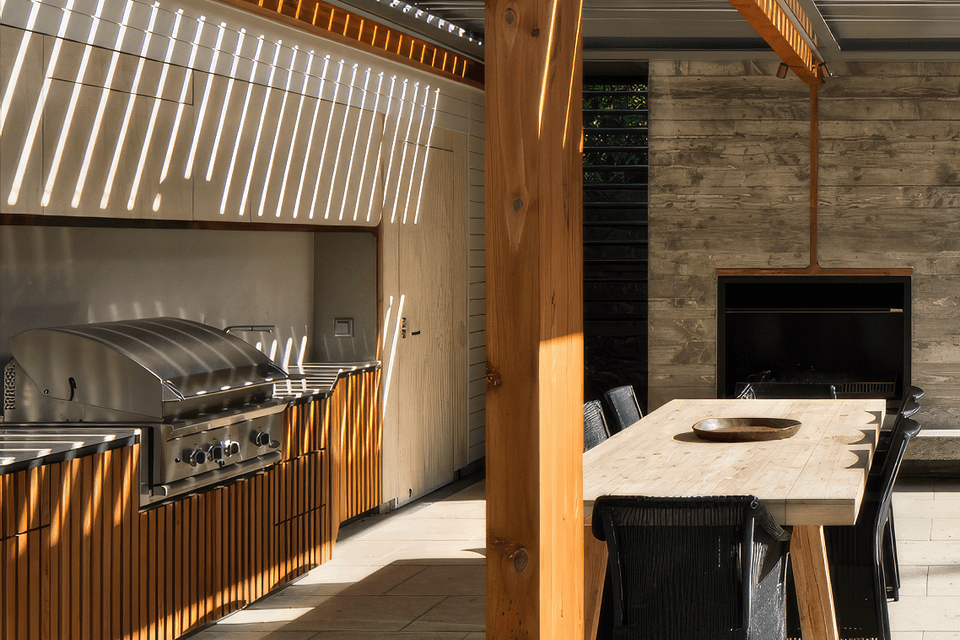
MOUNT EDEN POOLSIDE
This idyllic site is hidden down a long driveway in Mount Eden, with an existing rough cast bungalow sitting in the middle of the large, lush section.
The brief was to create an outdoor room, pool and garage to suit this young energetic family. We were challenged to design a modern structure that was sympathetic to the existing house, with nods to the wider Mt Eden context.
Materials were carefully selected to reference
the volcanic landscape, and existing residential character. A language of curves and copper detailing was used to soften the modern lines and reference the fine details of the bungalow.
This project was stage 1 of an ongoing revitalisation of the home.

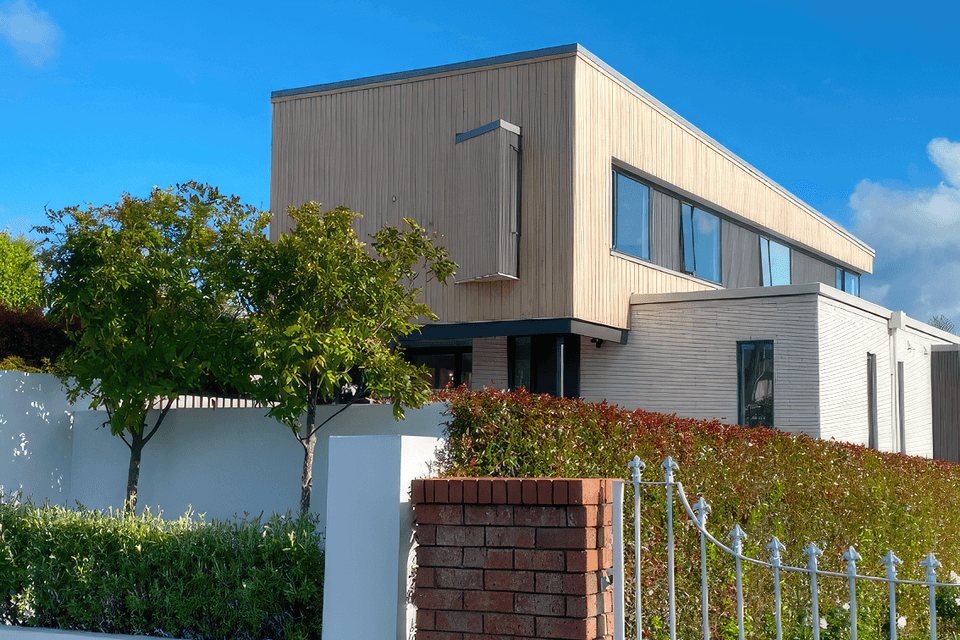
LIGHTBOX HOUSE
An existing 70’s brick and tile house was transformed to create a modern, urban beachside retreat for our clients.
Our design was sculpted to respond to the way the family lives, with a series of entertaining spaces that string together. The kitchen forms the heart of the house, and forms a link from the existing south- facing pool to the sunny living spaces with views out to the ocean.
A feature steel stair with double height glazing pulls light into the middle of the house.
The house has recently been completed, and we have professional photographs scheduled to be taken.

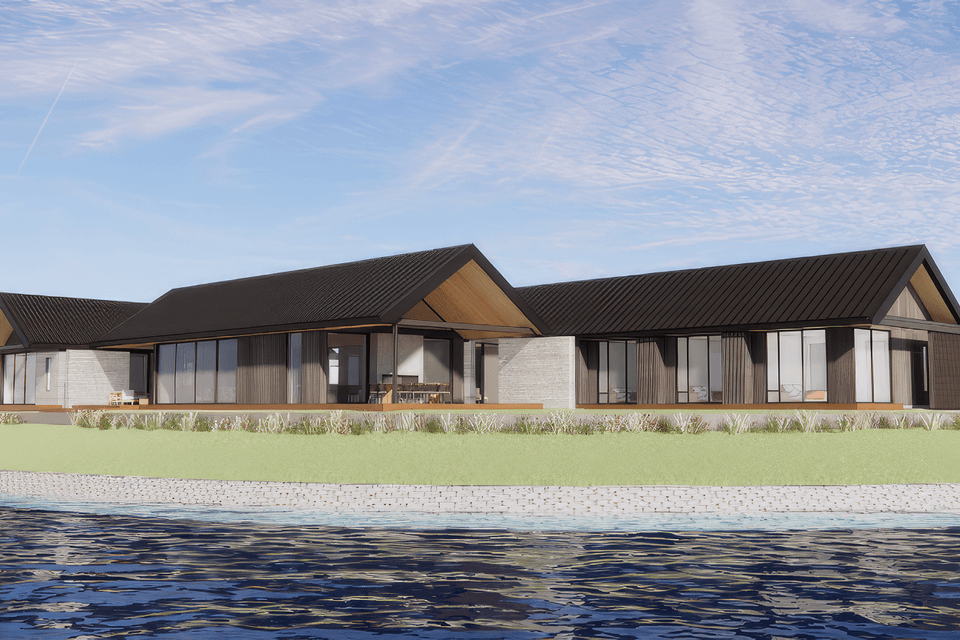
PAVILION HOUSE
The site for this house is positioned perfectly on the corner of a man-made canal.
The design of this house centered around
capturing sun and views to the surrounding area, while creating spaces for retreat and privacy. Conceptually, heavy roman style brick walls are used to divide the spaces and zones on the site, with large gabled rooves floating above.
Planned around 3 distinct wings, the house can be opened up to accommodate a growing family, or portioned off to suit a couple.
Generous, light filled spaces open seamlessly onto the site to provide welcoming, warm spaces for entertaining, and relaxed coastal living. We took care in designing the finishes to create texture and warmth, to balance the scale of the building, and the soaring height of the living space.
The Building consent application for this project was split into stages, so that construction on site could begin more quickly.
This project is currently under construction.

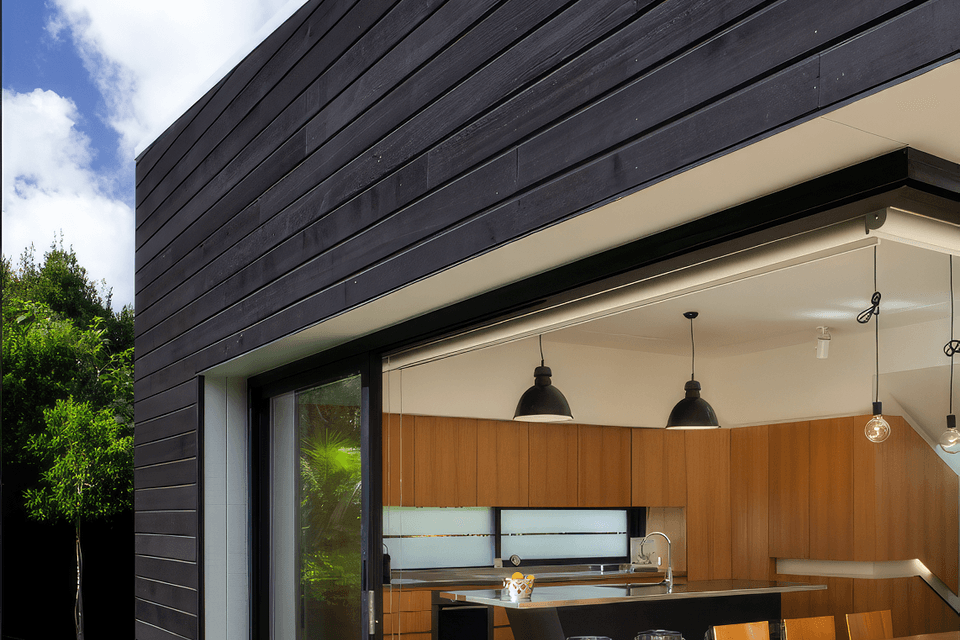
T HOUSE
A challenging infill site provided unique inspiration for this family house. With its steep slope, narrow right-of-way approach and natural watercourse running down one side, the form and layout of the building was carefully planned to work with the contours of the site to minimise excavation and create a private, sun-filled sanctuary.
The house comprises two wedge-shaped forms set perpendicular to each other and arranged so that the roof lines run in opposite directions. The pared- back forms set the tone for the internal layout, which favours simple, clean lines and easy circulation. The geometric shapes and minimal interiors are softened with textured cedar cladding, and honey colour timber and limestone floors on the interior.
The transition from indoors to out had to be as seamless as possible. In the kitchen/dining area
the entire northwest corner opens to the outside creating a very open feel. A smaller central courtyard is accessed off both the kitchen/dining space and the lounge through large sliding doors, to create a large entertaining space connected to the backyard.

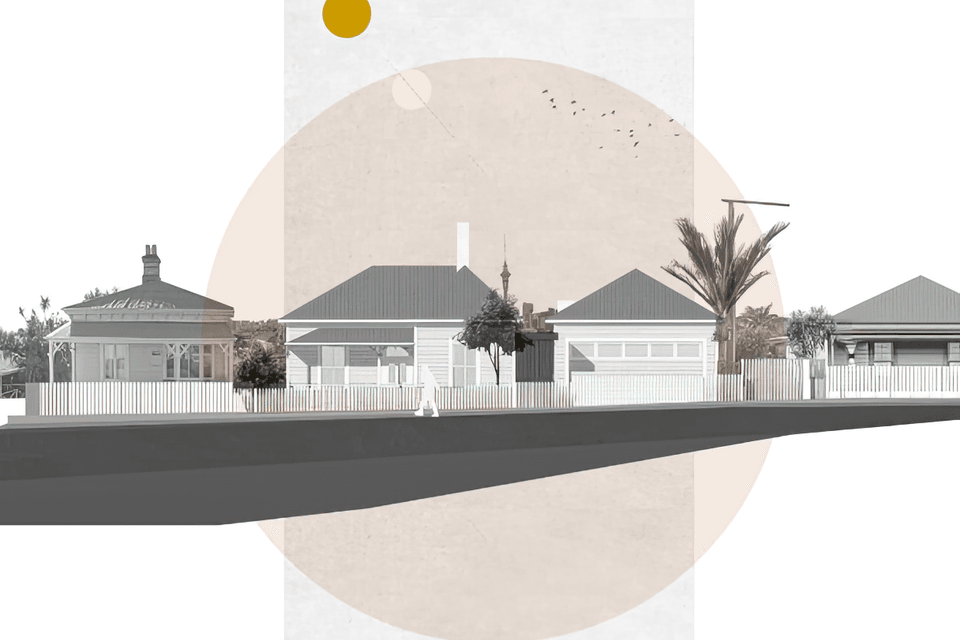
PONSONBY CHARM
Our clients purchased a small, heritage workers cottage tucked just off Ponsonby road. They loved the large, double section, but needed a lot more building.
Design inspiration came from the historic pattern
of development for the area, with small buildings clustered together creating a charming, fine grain of development.
We created a design that separated the dwelling into three interconnected buildings, that worked together to expand the family house, as well as providing an additional garden level apartment, a studio space, and a double garage.
The design maximised city views and sunlight, and preserved a large area of lawn for the family. The living spaces featured saw-toothed raking ceilings and skylights to create dynamic interiors that respond to the time of day.
Resource consent has been granted.


MARAETAI DEVELOPMENT CONCEPTS
We were commissioned to create concept houses to assist the developer in marketing a large rural- beachside residential development.
The brief was to produce five different dwellings
of varying styles and scales to showcase the rural beachside setting of the development, and set an expectation of design quality in the neighbourhood.
With a short turn-around time, we produced marketing plans and a concept design for each site, for the marketing materials.

