13 popular roof types in Australia in 2024: pros and cons
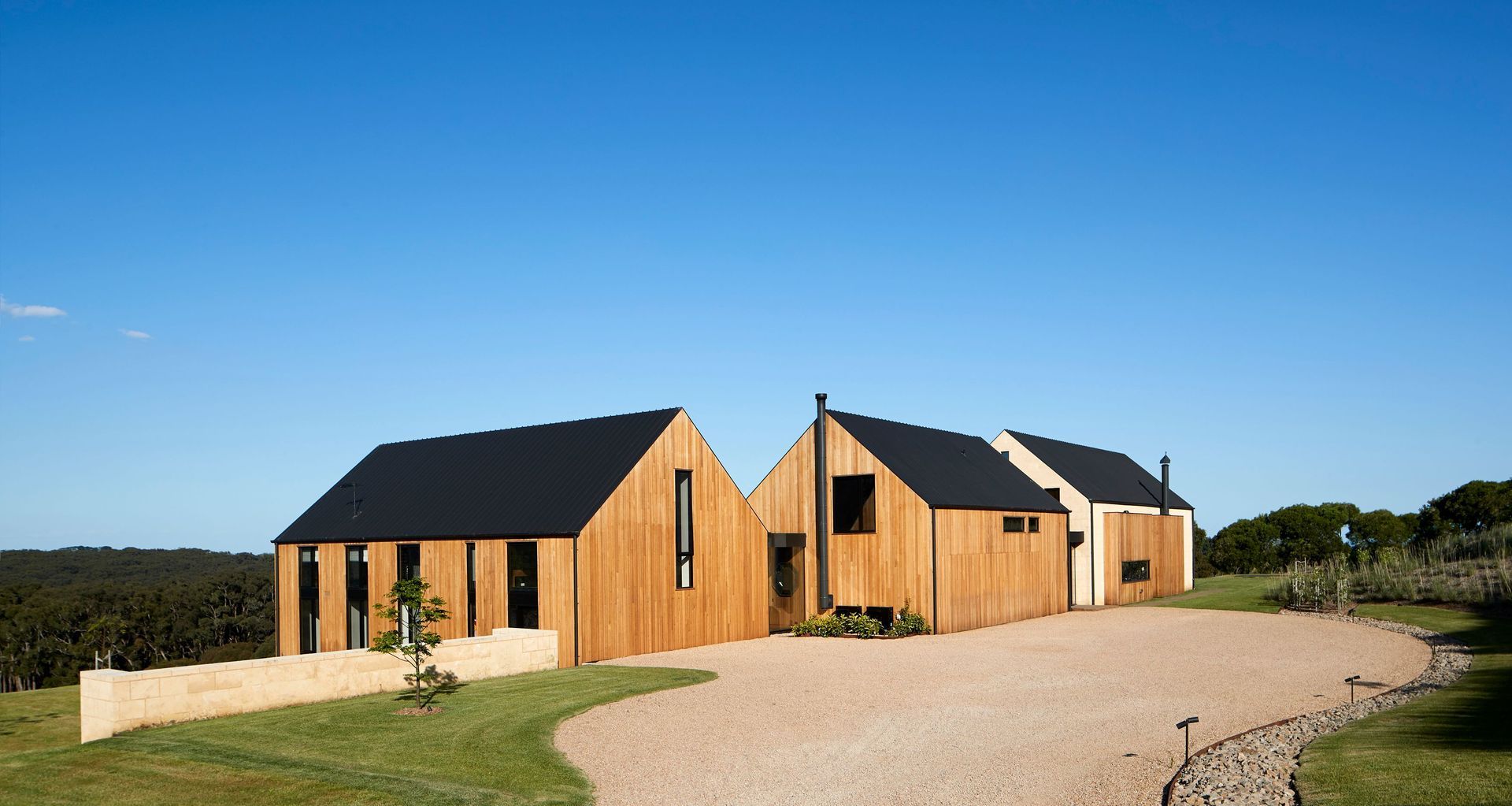
As you explore various buildings across Australia, you'll come across a diverse selection of roof types, each with its own distinct benefits. For example, the classic gable roof is widely recognized for its timeless aesthetics and efficient water drainage. Conversely, the modern curved roof is hailed for its weather-resistant capabilities and stylish, contemporary appeal. To highlight this diversity, we've handpicked nine different roof styles to give you a comprehensive view of the wide range of options available.
1. Gable roof
A gable roof is a universally popular roof design defined by two slopes that intersect at a central ridge, forming a peak. This intersection creates a triangular wall from the roof-base to the ridge on the shorter sides, which is known as the gable end. Different variations of the gable roof such as side, crossed, and front gabled roofs exist, each indicating the positioning of the gable.
Advantages of gable roofs:
- Simple to construct and economical: Gable roofs have been popular for their relative simplicity in design and construction. This basic design is less labour-intensive, and the materials required are typically less expensive than for more intricate designs, making it a cost-effective choice.
- Efficient water run off: the sloping design of a gable roof allows for effective shedding of water. This reduces the likelihood of standing water that can cause leaks or structural damage over time.
- Additional space: the structure of a gable roof provides extra vertical space within the building, which can be utilised as an attic or converted into vaulted ceilings. This not only adds to the usable area within the structure but can also increase the appeal of the interior.
Disadvantages of gable roofs:
- Vulnerability to high winds: due to their relatively tall and often steep design, gable roofs can catch wind much like a sail, which can lead to potential damage in high-wind areas. This includes lifting of the roof structure in extreme weather conditions, although this can typically be avoided with professional installation and regular maintenance.
- Limited design appeal: while gable roofs are traditional and blend well with many architectural styles, the range of designs can feel somewhat limited. The triangular shape is consistent and doesn't lend itself to much variation.
- Insulation challenges: the triangular space of a gabled roof can pose challenges for insulation. Ensuring even, effective insulation in this angular space can be more difficult and require more material than a flat or less steeply sloped roof.
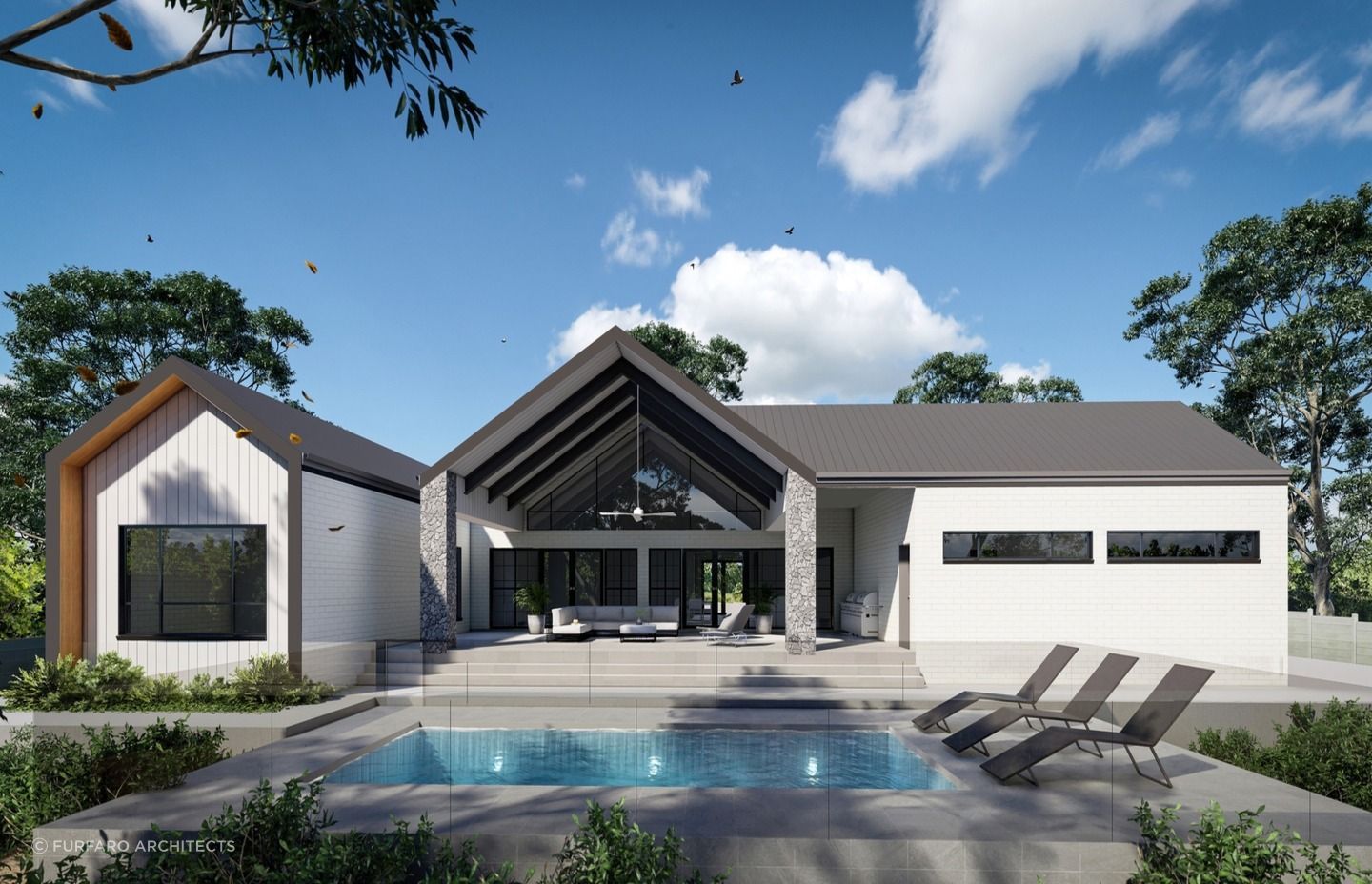
2. Flat roof
As its name implies, a flat roof appears to be completely flat but has a slight pitch to allow for water drainage and prevent water pooling. Flat roofs are common on commercial buildings, although they're also found on residential houses, particularly in arid climates. Flat roofs often have a protective coating to prevent water infiltration and are sometimes outfitted with a railing due to the accessibility of the flat surface.
Advantages of flat roofs:
- Can act as a private space: a flat roof can be repurposed as a private space, providing room for a rooftop garden, relaxation area or even a rooftop pool. This added functionality can improve quality of life, especially in dense urban environments where outdoor space is often scarce.
- Potential savings: the straightforward design and construction of a flat roof require fewer materials and less labour than more complex roof styles. This simplicity often translates into cost savings, making flat roofs an economical choice.
- Easy to maintain: flat roofs, due to their level surface, are easier to access and navigate, making maintenance tasks like gutter cleaning, roof inspection, or minor repairs less risky and labour-intensive.
Disadvantages of flat roofs:
- Lack of natural water drainage: unlike sloped roofs, flat roofs do not naturally drain water, which can result in water pooling after heavy rain. If not promptly addressed, this can lead to accelerated wear and tear, potential leaks, and structural issues.
- Potential for leaks: flat roofs are generally more susceptible to leaks, especially if the roofing membrane is punctured or worn out. Regular inspection and maintenance are critical to prevent water intrusion and subsequent damage.
- Not as aesthetically striking as other roof designs: compared to more traditional pitched or more modern innovative roof styles, flat roofs may lack visual appeal. While their simplicity can work well with certain architectural styles, they may not provide the aesthetic impact desired for all types of homes.
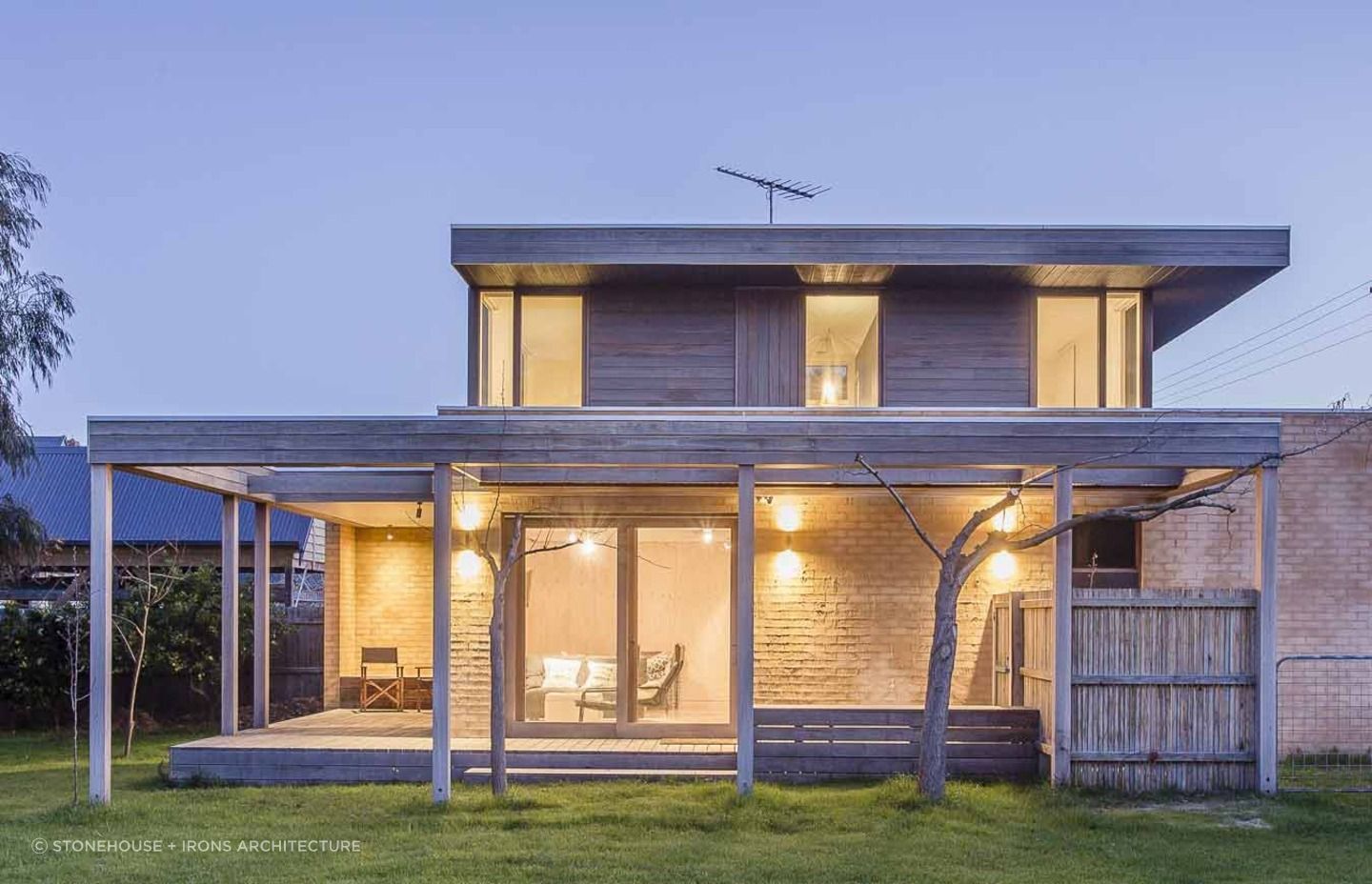
3. Skillion roof
A skillion roof, also known as a shed roof or a lean-to roof, is a single, sloping roof surface, often not attached to another roof surface. Skillion roofs are different from standard pitched roofs in that they only have one flat surface, pitched at a steep angle to allow water runoff. They're typically low-cost and easy to construct, with no complicated truss systems. Skillion roofs are commonly used for home additions, sheds, and porches.
Advantages of skillion roofs:
- Efficiency in construction: the straightforward design of a skillion roof, characterised by a single sloping plane, makes it both simple and quick to construct. The absence of complex valleys or joints reduces construction time and related costs.
- Effective water runoff: the steep pitch of a skillion roof aids in effective water runoff, reducing the chances of water accumulation. This characteristic can be particularly beneficial in areas with heavy rainfall.
- Contemporary appeal: Skillion roofs, with their distinct, sharp slope, can add a modern and dramatic look to a building. This can be particularly appealing for home designs that aim for a contemporary or minimalist look.
Disadvantages of skillion roofs:
- Not suitable for larger buildings: while a skillion roof can be effective for small structures, it may pose drainage problems for larger buildings due to the slope draining to one side, which can lead to water accumulation and potential damage.
- Limited interior space: the steep, single slope of a skillion roof can limit the amount of interior space, making it less ideal for additional living spaces like attics. The high side of the roof provides more space, but the low side can limit the overall usable area.
- Potential for wind damage: the steep pitch of a skillion roof, while advantageous for water runoff, can present a challenge in high wind areas. The large, flat surface can catch wind, potentially leading to wind damage.
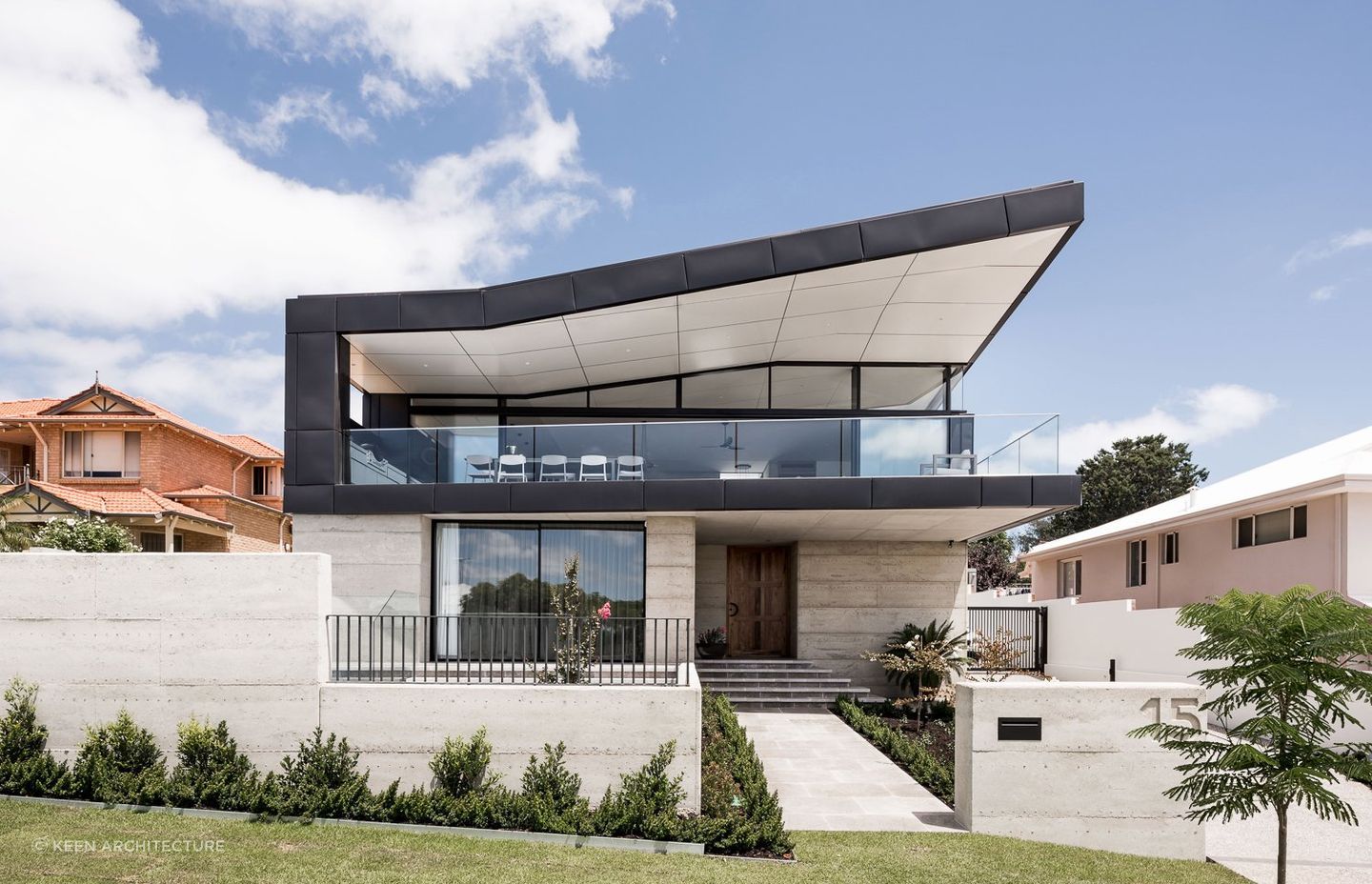
4. Curved roof
A curved roof incorporates a curved design in its structure rather than traditional flat or sloped surfaces. These roofs can have a variety of forms, from gentle, wide curves to narrow arches, and they can cover the entire building or just a portion. Often used in contemporary architecture, a curved roof can serve as a standout design feature.
Advantages of curved roofs:
- Architectural distinction: Curved roofs offer a departure from conventional angular roof structures, endowing buildings with a unique visual identity. This helps in creating an architectural statement and differentiating the structure from its surroundings.
- Design for climate: the curve can be optimised for the local climate, promoting efficient runoff of rain or snow. This can be particularly beneficial in regions with heavy precipitation where traditional roofs may struggle with drainage or snow load.
- Unique interior spaces: the nature of a curved roof allows for the creation of unique, vaulted interior spaces that other roof types can't provide. This not only enhances the look of a building but also contributes to its character and functionality.
Disadvantages of curved roofs:
- Architectural distinction: curved roofs offer a departure from conventional angular roof structures, endowing buildings with a unique visual identity. This helps in creating an architectural statement and differentiating the structure from its surroundings.
- Design for climate: the curve can be optimised for the local climate, promoting efficient runoff of rain or snow. This can be particularly beneficial in regions with heavy precipitation where traditional roofs may struggle with drainage or snow load.
- Unique interior spaces: the nature of a curved roof allows for the creation of unique, vaulted interior spaces that other roof types can't provide. This not only enhances the look of a building but also contributes to its character and functionality.
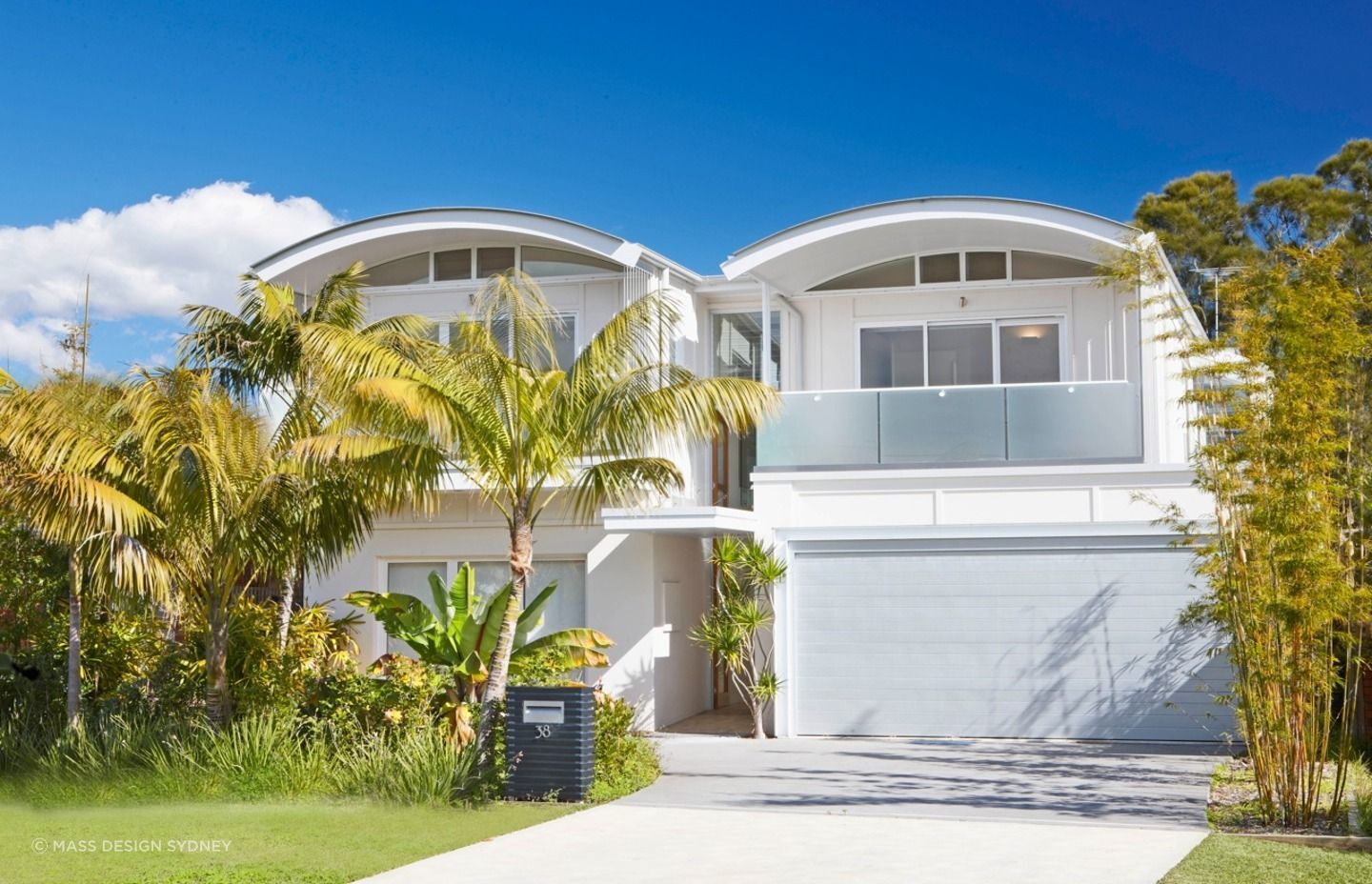
5. Butterfly roof
The butterfly roof is a distinctive modernist style, named for its resemblance to the shape of a butterfly's wings in flight. It consists of two roof surfaces that slope down from opposite directions, meeting in the middle to create a 'valley'. This central valley is often lower than the height of the surrounding walls, resulting in an inverted gable.
Advantages of butterfly roofs:
- Architectural optimisation: the unique shape of the butterfly roof allows for optimisation in the architectural design. It opens opportunities for creative placement and sizing of windows to maximise natural light and views, which may be harder to achieve with conventional roof styles.
- Potential for rainwater collection: the valley in a butterfly roof can be seen as a built-in rainwater collection system. Its design can be utilised to channel rainwater into collection systems, contributing to a building's overall sustainability practices.
- Statement style: a butterfly roof offers a definitive architectural statement, breaking away from traditional forms. Its modern design and style can contribute to the building's standout presence, potentially increasing its appeal and value.
Disadvantages of butterfly roofs:
- Custom construction considerations: Butterfly roofs are not standard and require custom construction considerations. This involves detailed planning, special materials and higher labour costs, making them more expensive to construct than traditional roof types.
- Drainage design challenges: the characteristic valley of the butterfly roof can create unique challenges in drainage design. If not well-constructed or maintained, it could lead to water pooling, with potential for leaks or structural issues over time.
- Increased maintenance: with its unique shape and potential for drainage issues, a butterfly roof often requires more intensive and frequent maintenance. The central valley, in particular, needs regular inspection and cleaning to prevent debris build-up and ensure effective water flow.
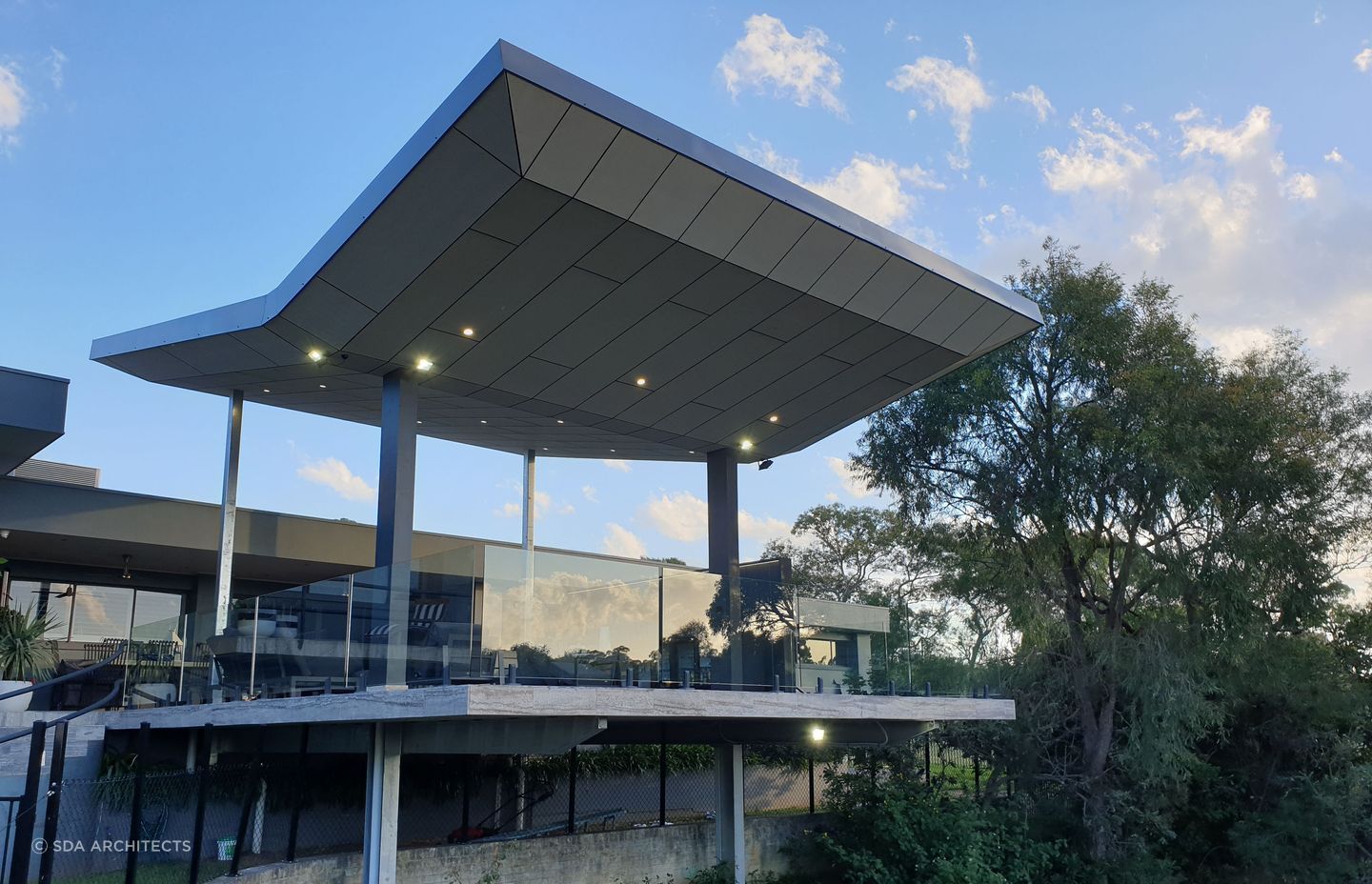
6. Sawtooth roof
Sawtooth roofs are traditionally found on industrial structures, and are increasingly being adopted by contemporary residential buildings. Characterised by their distinctive profile, which features a series of parallel pitches each succeeded by a vertical surface, they evoke the appearance of a successive line of skillion roofs tilted in the same direction. Typically, the vertical components of these roofs are equipped with glass panels or windows, enabling an abundance of natural light to permeate the interior spaces, while simultaneously mitigating solar glare and heat.
Advantages of sawtooth roofs
- Lots of natural light: The vertical windows in sawtooth roofs allow for a significant amount of natural light to enter the building, reducing the need for artificial lighting during the day and creating a bright, inviting interior space.
- Energy efficiency: By enabling natural light to illuminate interior spaces effectively, sawtooth roofs can contribute to lower electricity bills. Additionally, when designed with modern materials, they can offer excellent insulation, further enhancing the building's energy efficiency.
- Unique look: Sawtooth roofs offer a unique and modern look that can significantly enhance the architectural appeal of a building. Their distinctive profile can turn a simple structure into a visually striking one, potentially increasing its value and appeal.
Disadvantages of sawtooth roofs
- Complex construction and maintenance: The design and construction of sawtooth roofs are more complex than traditional roofs, which can lead to higher initial costs. Maintenance can also be more challenging due to the multiple surfaces and angles.
- Potential for leaks: The complexity of the roof structure, with its multiple pitches and vertical surfaces, can increase the risk of water leakage if not properly sealed and maintained, especially around the windows and joints.
- Heating and cooling challenges: While the design allows for excellent natural light, it can also create challenges in controlling interior temperatures, particularly in extreme climates. The large glass areas can lead to excessive heat gain in summer and heat loss in winter, requiring careful planning and additional insulation or shading solutions to maintain comfort levels.
7. Gambrel roof
A gambrel, or barn roof, features two symmetrical slopes on each of its four sides. The lower slope of each side is steeper and more vertical than the upper slope. This design maximises the usable space under the roof, hence its common usage in barns and farmhouses.
Advantages of gambrel roofs:
- Spacious interiors: one of the main advantages of a gambrel roof is the extra living space it provides. The design creates a spacious interior that can be used as a loft, attic, or additional floor. This makes the roof style highly functional as well as pleasing on the eye.
- Ease of construction: despite its complex appearance, a gambrel roof has a relatively straightforward design. It typically requires fewer materials than other styles and can be quicker to construct, potentially saving on labour costs.
- Distinctive style: the gambrel roof provides a classic, timeless appeal. Its unique shape can add character to a building and stands out among more common roof styles.
Disadvantages of gambrel roofs:
- Snow load risks: The upper, less-steep slope of a gambrel roof can be a liability in areas that experience heavy snowfall. Snow accumulation can pose a significant risk of roof collapse if the weight exceeds the structure's load-bearing capacity.
- Vulnerable to wind: Due to the steep, almost vertical orientation of the lower slopes, gambrel roofs can act like a sail in high-wind situations. This could lead to uplift and potential structural damage, particularly in storm-prone areas.
- Increased maintenance: The design of a gambrel roof, with its seams and joints, can create areas that are prone to leaks, particularly where the two slopes meet. Additionally, its horizontal ridges can trap debris and water, necessitating regular cleaning and inspection.

8. A-Frame roof
An A-frame roof is a structural design characterised by its steeply angled sides that meet at the top, forming the shape of the letter "A." This roof style is not only used for the roof itself but often encompasses the entire structure, with the walls and roof forming a seamless unit. A-frame roofs are popular in areas with heavy snowfall and in rustic or scenic settings.
Advantages of A-Frame roofs
- Efficient snow and rain shedding: The steep slope of an A-frame roof allows snow and rain to slide off easily, preventing build-up that can lead to structural damage or leaks. This makes it ideal for regions with heavy snowfall or rainfall.
- Simplified construction: The design of an A-frame roof simplifies the construction process. Since the roof acts as both the roof and the walls, there are fewer components to assemble, which can lead to faster construction times and potentially lower labour costs.
- Distinctive look: A-frame roofs have a unique and timeless appeal that stands out in many settings, especially in natural, wooded, or mountainous landscapes. Their distinctive shape can make a home or building more memorable and visually striking.
Disadvantages of A-Frame roofs
- Limited interior space: The sloping sides of an A-frame roof can limit the usable interior space, especially on the upper floors. Rooms may have slanted walls that reduce the area where one can stand or place furniture, which can make space planning challenging.
- Poor insulation properties: The large, sloping surfaces can make it difficult to insulate an A-frame house efficiently. The high volume of air inside can also be harder to heat or cool evenly, leading to higher energy costs, although modern insulation techniques can mitigate this issue to some extent.
- Limited light and ventilation: Depending on the design, A-frame roofs can limit the placement of windows, leading to less natural light and ventilation inside the structure. Skylights and strategically placed windows can help, but the design may still pose challenges compared to more traditional structures.
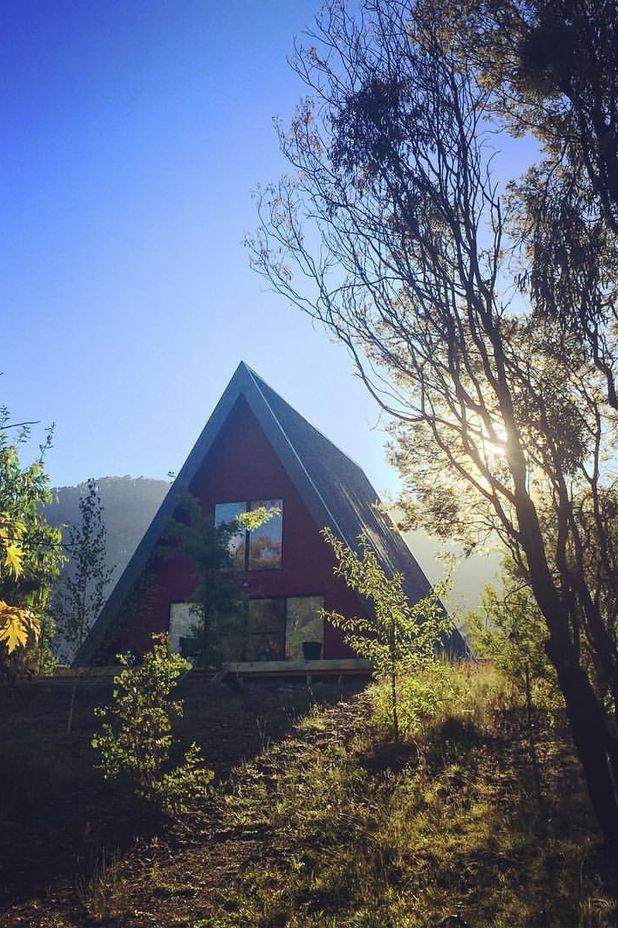
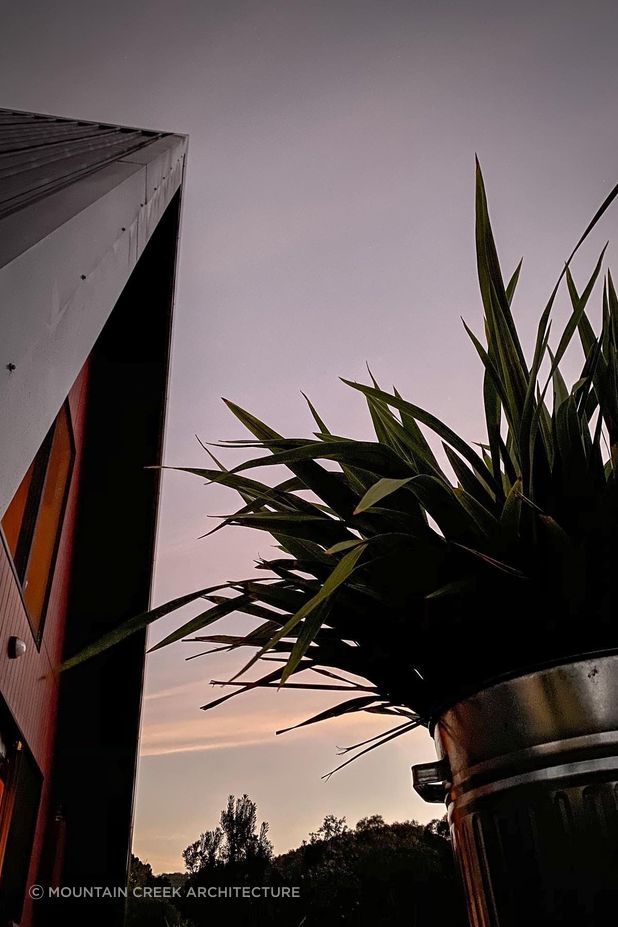
9. Mansard roof
A mansard roof, also known as a French roof, is a four-sided structure with a double slope on each side, forming a low-pitched square or rectangular crown. The lower slope of the roof is much steeper than the upper slope. This design often incorporates dormer windows in the lower slope, allowing for natural light to enter the space underneath.
Advantages of mansard roofs:
- Efficient space optimisation: Mansard roofs are known for the ample interior space they provide due to their unique structure. This increased volume under the roof can serve as additional living quarters, or storage, effectively maximising the use of the building's footprint.
- Distinctive design: the architecture of a mansard roof sets it apart from other roof styles, providing a unique aesthetic appeal. Its distinctive profile can add significant architectural interest to a building, making it a standout feature.
- Flexibility for future expansion: Mansard roofs can offer an economical solution for future expansion. The design allows the lower level to be initially used as an attic or left unfinished and then converted into full living spaces when necessary, providing a practical and cost-effective way to add square footage in the future.
Disadvantages of mansard roofs:
- Higher initial cost: Mansard roofs, with their complex design and features such as dormer windows, typically involve higher initial costs. These roofs require more materials and specialist labour, which can increase the overall construction budget.
- Climate considerations: the low pitch of the upper part of a mansard roof makes it less effective at dealing with heavy rain. The accumulation of these water can potentially lead to water ingress or structural damage.
- Increased maintenance needs: Mansard roofs can be more maintenance-intensive compared to simpler roof styles. Their unique design and structural elements such as dormer windows can present specific challenges that need to be regularly monitored and addressed.
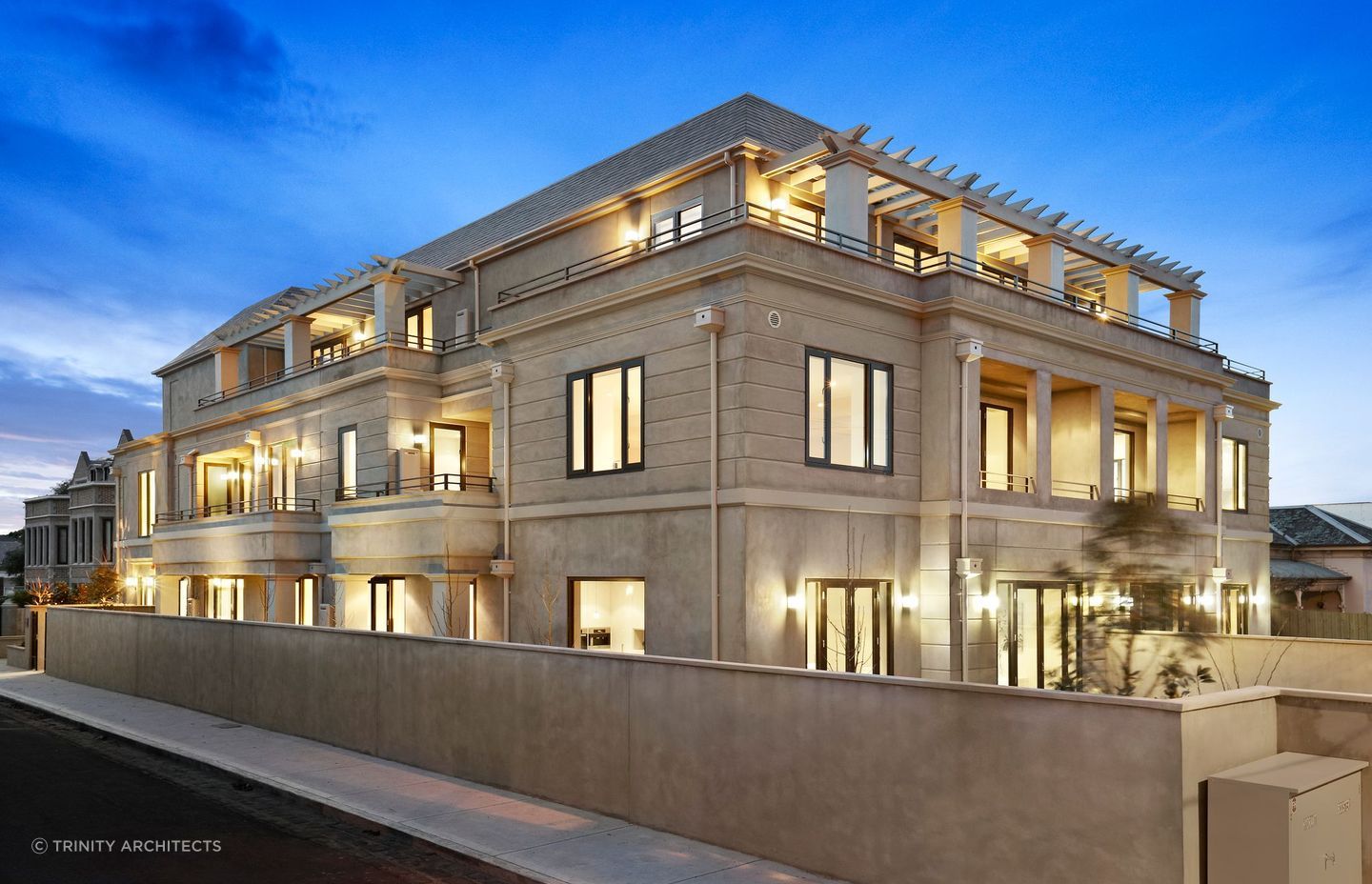
10. Bonnet roof
A bonnet roof, also known as a kicked-eaves roof, is a variant of the hip roof style. It features a double slope on all sides, with the lower slope being less steep than the upper one. The lower slope often extends out to form an eave, creating a protective overhang around the building.
Advantages of bonnet roofs:
- Enhances outdoor living options: the protruding eaves of a bonnet roof can create a covered space akin to a porch. This unique feature can enhance indoor-outdoor living, allowing occupants to enjoy outside environments regardless of weather conditions.
- Built-in weather shield: the overhanging eaves serve as a natural weather shield, providing protection against rain and sun for the building's exterior, including windows and walls. This contributes to reducing weather-induced deterioration and enhances the energy efficiency of the house.
- Distinctive architectural statement: a bonnet roof adds a unique visual dimension to a building, setting it apart from structures with more traditional roof styles. It lends a distinctive architectural charm that can increase the aesthetic value of the house.
Disadvantages of bonnet roofs:
- Construction intricacies: the construction of a bonnet roof, due to its double-sloped design on all sides and eaves, this roof shape demands a higher degree of skill and precision. This complexity can lead to an increase in construction costs when compared to simpler roof designs.
- Heightened maintenance demands: the extensive eaves of a bonnet roof can pose challenges in terms of maintenance. They may accumulate leaves or other debris, requiring frequent cleaning, and make tasks like gutter cleaning or roof repairs more difficult.
- Susceptible to wind damage: large eaves can act as wind traps, making a bonnet roof potentially more vulnerable to wind damage. This susceptibility is heightened in regions prone to strong winds or hurricanes, particularly if construction quality is not top-notch.
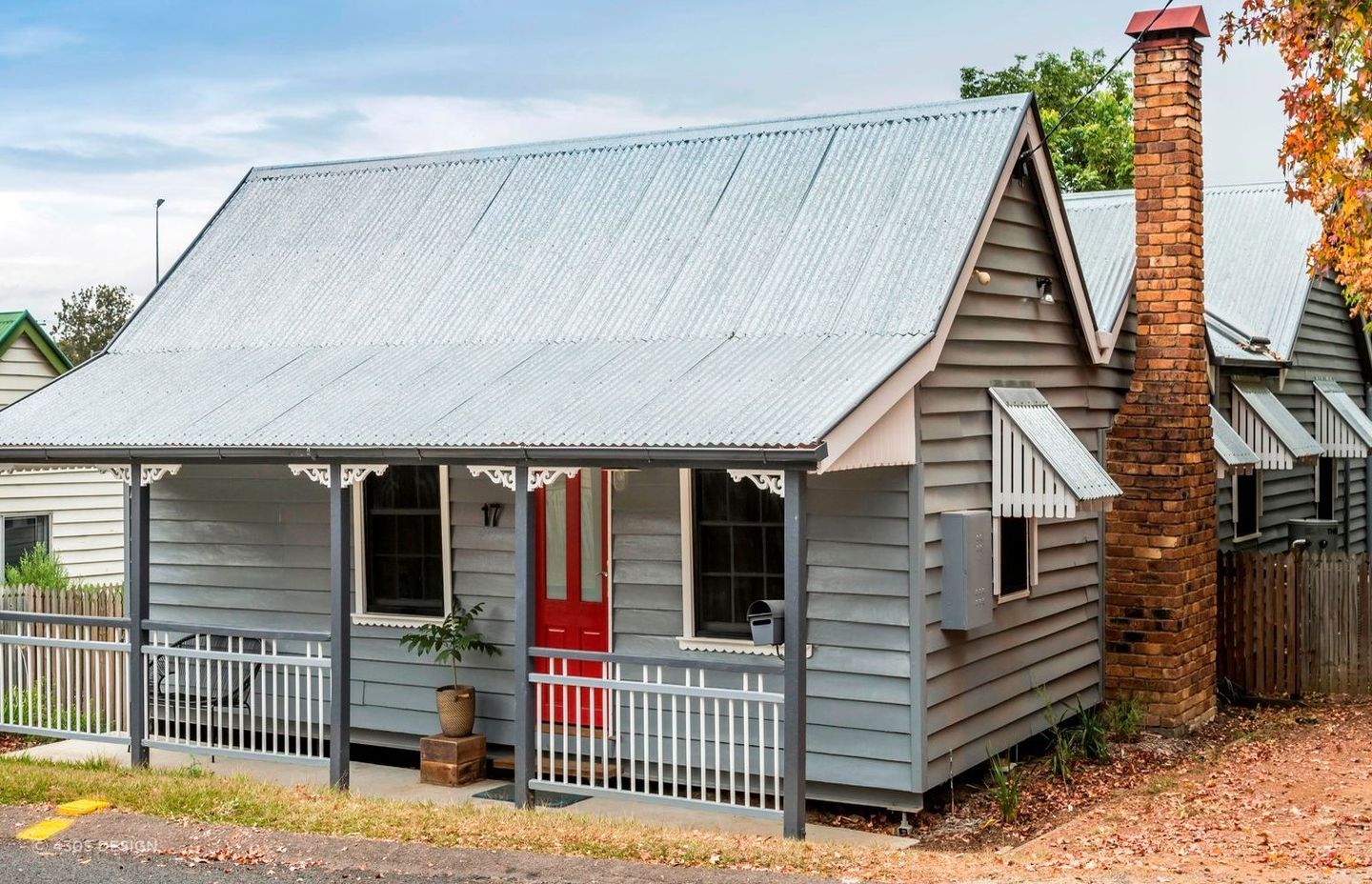
11. Hipped roof
A hipped roof is a type of roof where all sides slope downwards to the walls, typically with a gentle slope. The four sloped sides of equal length converge at a single ridge at the top, forming a fully enclosed roof that has no gables or vertical sides. This design makes the roof more symmetrical, stable, and aerodynamic.
Advantages of hipped roofs:
- Increased stability: the symmetrical design of a hip roof makes it inherently more stable than gable roofs. Its shape allows it to evenly distribute the weight of the structure, making it an excellent choice for areas that experience high winds or hurricanes.
- Superior weather protection: with sloping eaves on all sides, a hip roof provides excellent shade and rain protection for the building. This design helps to shield the walls from direct sunlight and rainfall, potentially extending the lifespan of the building materials.
- Pleasing on the eye: the symmetrical design of a hip roof is often considered more visually appealing than some other roof types. It offers a timeless and versatile design that can complement a wide variety of architectural styles.
Disadvantages of hipped roofs
- Complex construction: compared to gable roofs or flat roofs, hipped roofs are more complex to build due to their intricate truss and rafter structure. This complexity can lead to higher labour costs and longer construction times.
- Limited attic space: the inward slope of all four sides of a hip roof results in less internal roof space than a gable roof. This design limits the potential for a spacious attic or additional living space under the roof.
- Potential for leaks: due to the greater number of seams and valleys (where two slopes meet), hip roofs can have more potential leak points. These areas require careful construction and regular maintenance to prevent water infiltration.

12. Saltbox roof
A saltbox roof is a distinctive roof design with two asymmetrical sides, one side being significantly longer and sloping than the other. This design originated in New England in the 17th century and was named after the resemblance of its silhouette to the traditional saltboxes used at the time. These roofs typically cover two-story buildings where the rear roof extends down to the first floor, creating a protective cover over the back of the home.
Advantages of saltbox roofs:
- Weather resistance: The unique slope of the saltbox roof is particularly effective at shedding rainwater and snow, making it an excellent choice for regions with heavy rainfall or snowfall. The steep pitch of the roof prevents the accumulation of snow, reducing the likelihood of water seepage and roof damage.
- Extra space: The extended roof on one side can create additional living space in the attic or second floor. This space is often utilized for bedrooms, storage, or other purposes, making the saltbox design both practical and efficient for maximising space within a home.
- Historic charm: Saltbox roofs have a unique and historic look that adds character and charm to a home. Their distinctive shape can stand out in a neighbourhood, offering a traditional and aesthetically pleasing architectural feature that is both functional and stylish.
Disadvantages of saltbox roofs:
- Complex construction and higher costs: The asymmetrical design of saltbox roofs can complicate construction and may lead to higher building costs compared to simpler roof designs. The complexity of the roof structure might require more materials and specialized labour, increasing the overall expense.
- Limited headroom on one side: The shorter side of the roof can limit headroom in the attic or upper floors, making some of the space less usable. This can be a significant drawback for homeowners looking to maximise their living space under the roof.
- Challenging to maintain: While the steep slope of the saltbox roof aids in water and snow runoff, its asymmetrical design can create areas that are more challenging to access for maintenance and repairs. This might increase the effort and cost associated with keeping the roof in good condition over time.
13. Green roof
A green roof, also known as a living roof, is a roof of a building that is partially or completely covered with vegetation and a growing medium, planted over a waterproofing membrane. It may also include additional layers such as a root barrier and drainage and irrigation systems. Green roofs are an integral part of sustainable architecture, helping to mitigate the effects of urbanisation on water management and biodiversity.
Advantages of green roofs:
- Environmental benefits: Green roofs significantly reduce the urban heat island effect, a condition in which urban areas are significantly warmer than their rural surroundings due to human activities. They absorb heat and act as insulators for buildings, reducing energy consumption needed for heating and cooling. Moreover, they can absorb rainwater, reducing the risk of flooding and decreasing stormwater runoff, which can overwhelm urban sewage systems.
- Increased biodiversity: By providing a habitat for various species of plants, insects, and birds, green roofs contribute to increased biodiversity in urban areas. They can serve as stepping stones for wildlife, connecting different habitats and supporting urban ecology.
- Extended lifespan: The layer of vegetation protects the roof material from exposure to UV rays and extreme temperature fluctuations, leading to a longer lifespan of the roofing membrane. This can result in significant cost savings over time.
Disadvantages of green roofs:
- Higher initial costs: The installation of a green roof requires a significant initial investment compared to traditional roofing materials. The costs include not only the installation of the waterproof membrane, drainage system, and vegetation but also potentially strengthening the existing roof structure to support the additional weight.
- Maintenance requirements: Green roofs require regular maintenance, including watering, weeding, and fertilising, to ensure the health and vitality of the vegetation. Neglect can lead to the failure of the green roof system, potentially causing damage to the waterproof membrane and the building structure.
- Weight load and structural concerns: The additional weight of a green roof, especially when saturated with water, can be significant. This necessitates a structural assessment of the building to ensure it can support the extra load. In some cases, reinforcement of the structure may be required, adding to the overall cost.
A host of roofing types and styles to consider
As you can see there are plenty of different roof types to get inspired by. While not every type will be suitable for every type of home, this guide should have given you a solid understanding about the various types available and some of the advantages and disadvantages of each.
Related article: 6 roofing materials for Australian homes - pros and cons

