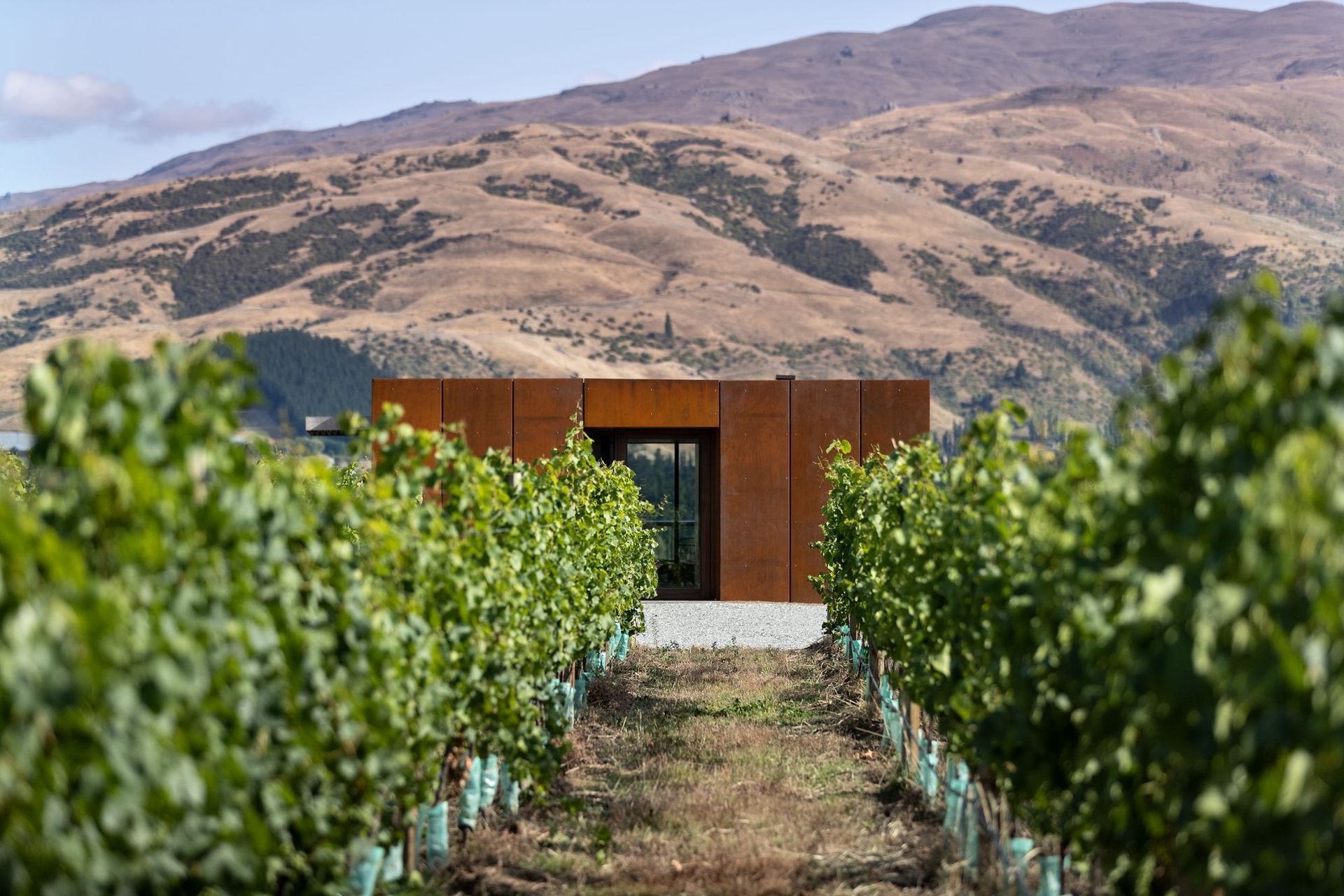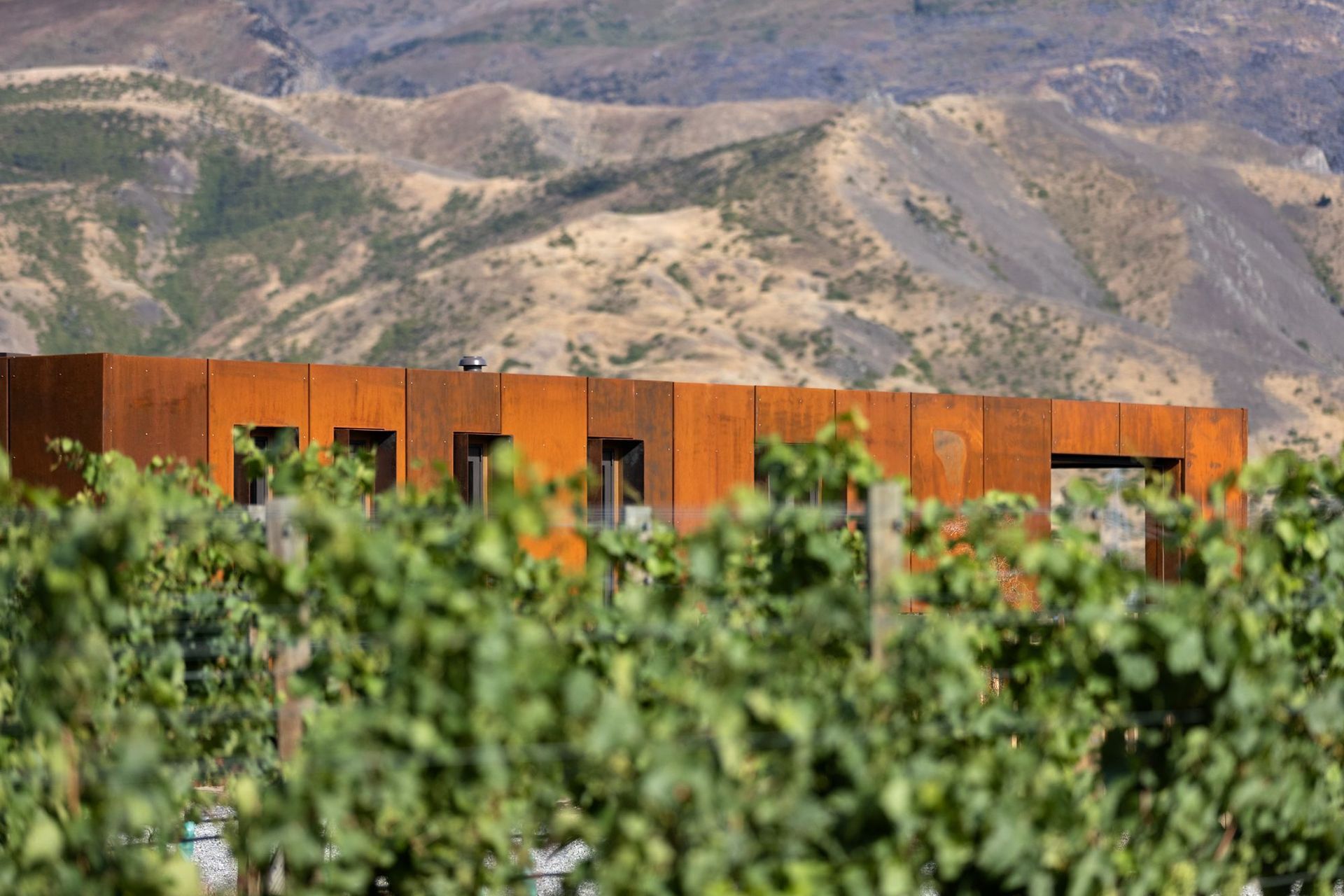An iconic rugged and rustic Central Otago cellar door
Written by
28 July 2022
•
5 min read
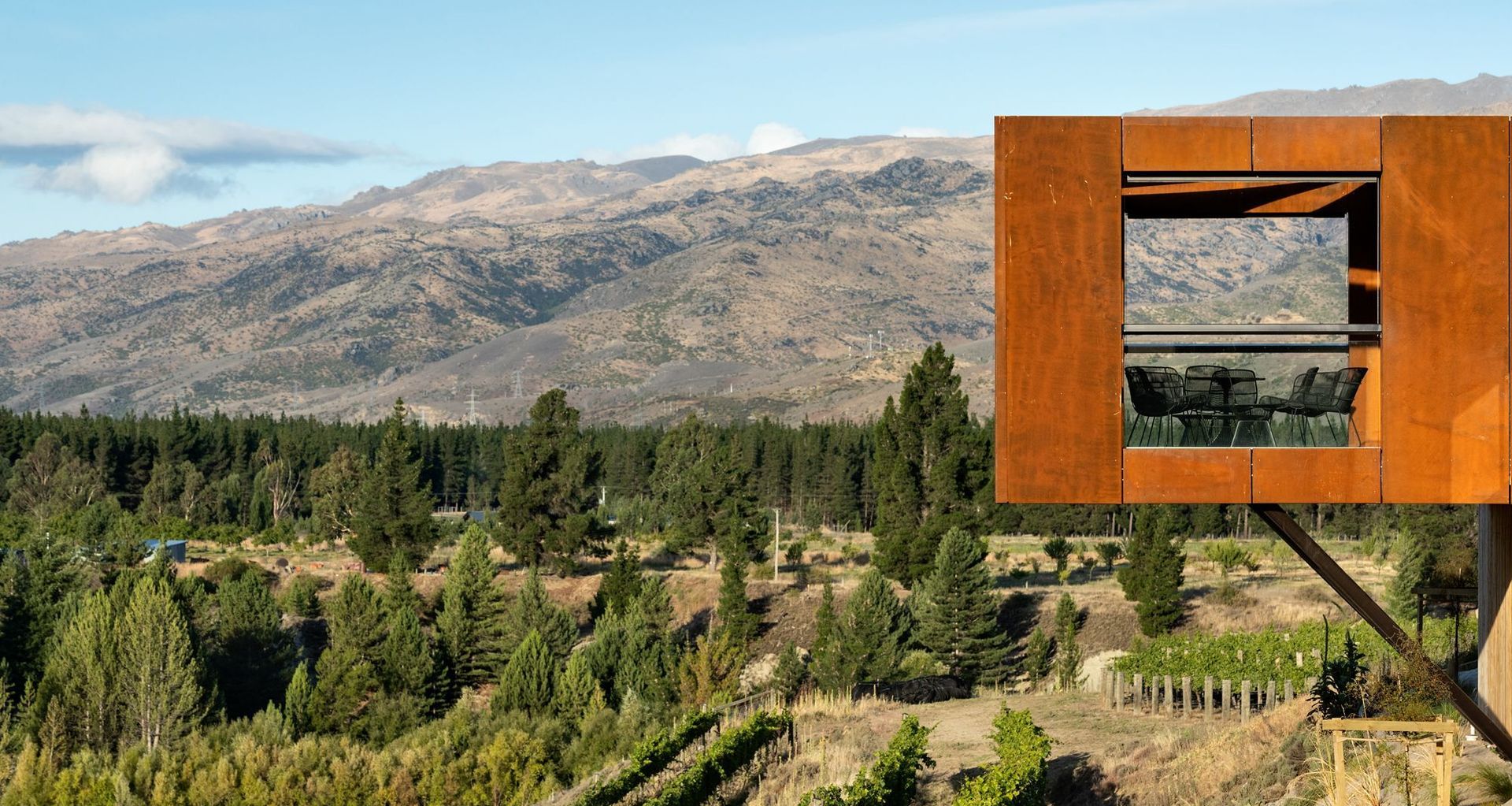
Near Cromwell in Central Otago is Bannockburn, an old gold-mining town. It has a dry climate and an alluvial landscape, especially ideal for growing pinot noir grapes. And it’s where you’ll find the striking cellar door of Te Kano Estate on the banks of Kawarau River.
“It’s not a normal cellar door,” says Hamish Muir of Mason & Wales Architects. “It's more of a tasting room. It's quite small, and more intimate than a restaurant. It's quite different.”
That local landscape is a little unexpected too, he says.
“Mason & Wales is based in Dunedin but a lot of our work is in Central Otago. We have always thought that Bannockburn is really underrated. It is totally different to Wanaka and Queenstown. You still have the beautiful light but with an almost desert-like landscape. You can just feel the history there. Bannockburn is an incredible natural landscape but most people drive by it rather than stopping and taking a moment to experience and enjoy it.”
So he and Project Architect Matthew Barbour were happy to be tasked with creating a destination tasting room.
“We arrived at the property on Felton Road, then saw this elevated view of Kawarau River,” says Hamish. “The outlook is incredible so we wanted to showcase it.”
Instead of starting with a blank slate, the architects inherited foundations being prepared for a site office, to be constructed from repurposed shipping containers.
“People seem to think that a shipping container is easy to adapt and almost a ready-made building,” says Hamish. “Just add a window and a door and away you go. The reality is they’re quite restrictive and complicated. The dimensions are slightly awkward and the steel is hard to work with. So a lot of care was taken to modify the standardised dimensions and proportions.”
A showstopping overhanging terrace was created in the extension. “Then you get that big view.”
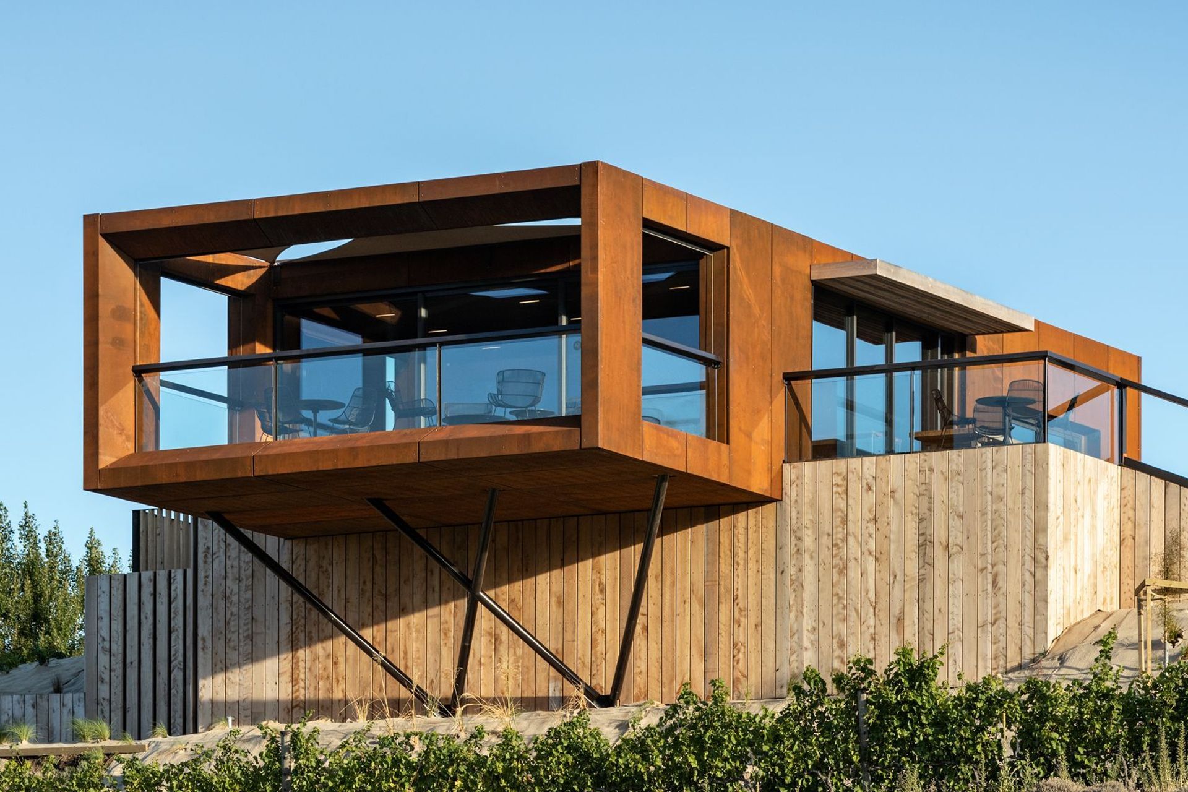
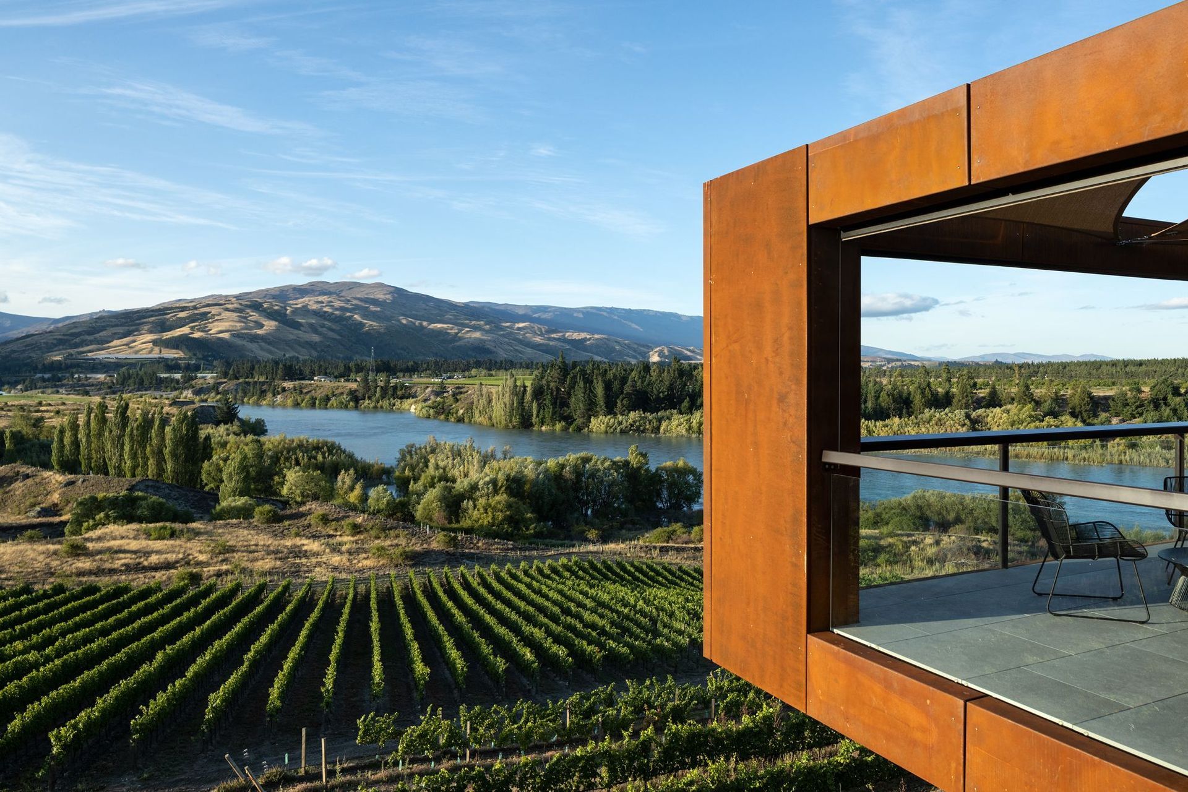
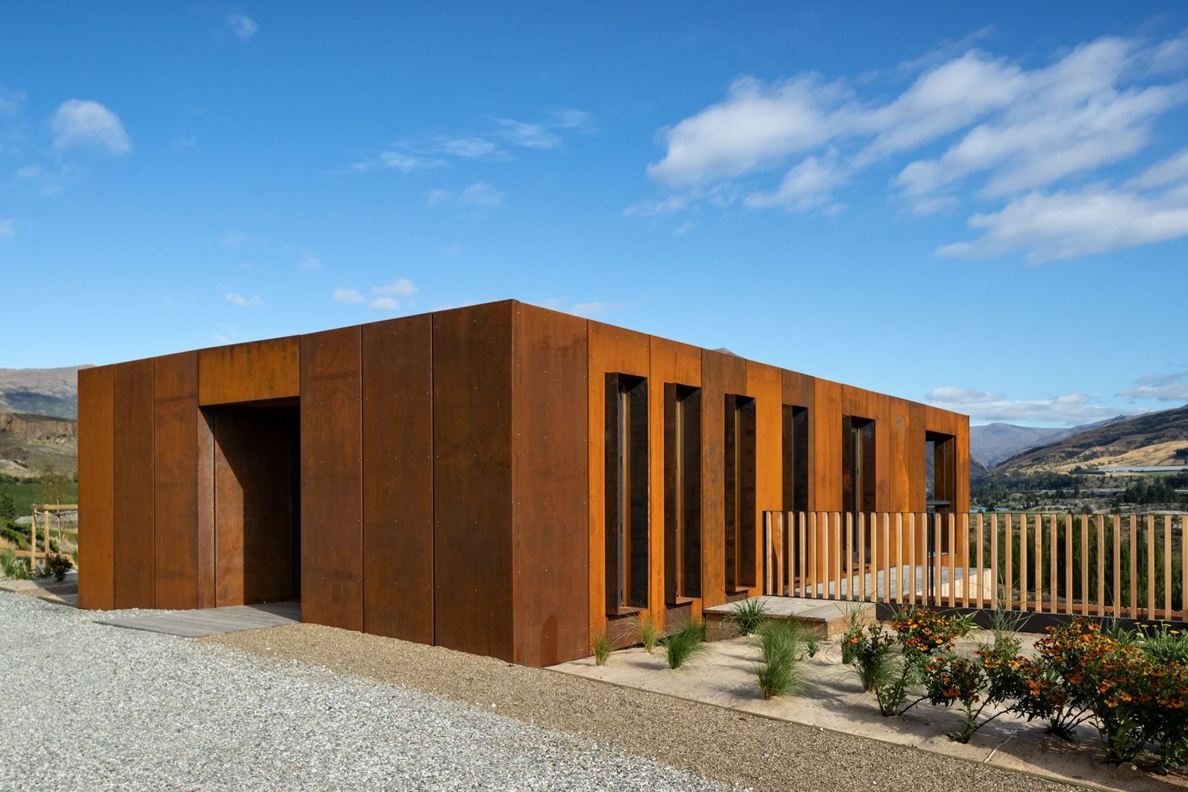
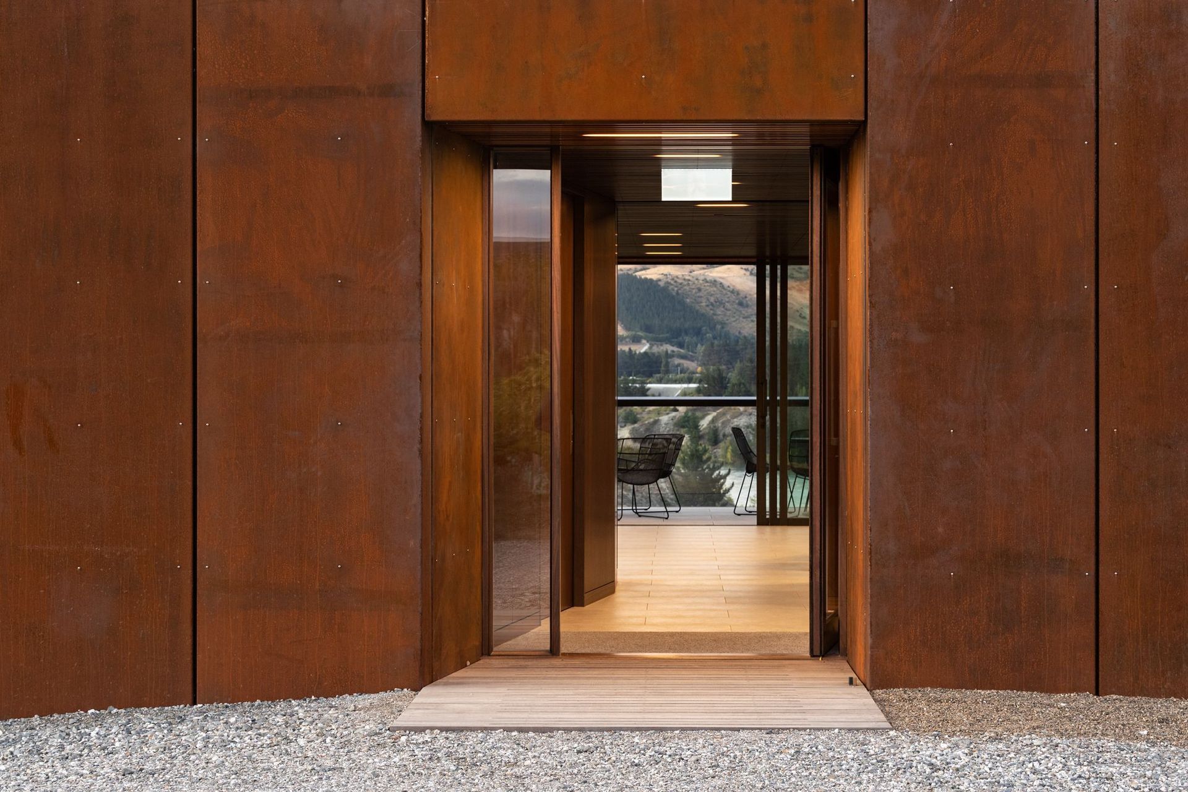
Matthew says that supporting the extended end of the form took some consideration. Due to the site constraints, a true cantilever wasn’t feasible. “We quickly established that some sort of supporting structure was needed, so we went through a few design iterations, whether it was vertical poles or something similar. We made the supports and foundations as minimal as possible, so as to be elegant and let it stand on its own two feet, so to speak.”
Matthew says circular profile poles were chosen for the visually fine profile. “We put a lot of attention into selecting the paint colour and finish. We wanted them to be recessive. In the end it was Resene Diesel, which is black with a rusty colour.”
Matthew says working with containers had many constraints. “It was a case of trying to integrate all those complexities that come with commercial buildings and conceal those for a more intimate and perhaps residential feel. That was really the challenge. It had to function as a multipurpose space, so it was about crafting something to be fit for purpose for Te Kano. And because visitors are up close and personal with it, every junction, corner and material interaction needed to be absolutely on point. Otherwise, they would have become a distraction.”
Hamish says they produced a huge number of drawings for the project and worked closely with the contractors and suppliers.
“There were many details that Matt had to work through because it's a commercial building, not a house. The toilets have to be accessible, which means stainless steel handrails, fire safety, wayfinding signage and flashing lights. All those things that are important but we wanted to integrate them with a higher quality feel. And then nobody sees them. With the complexity resolved, you can just enjoy the wine and the setting.”
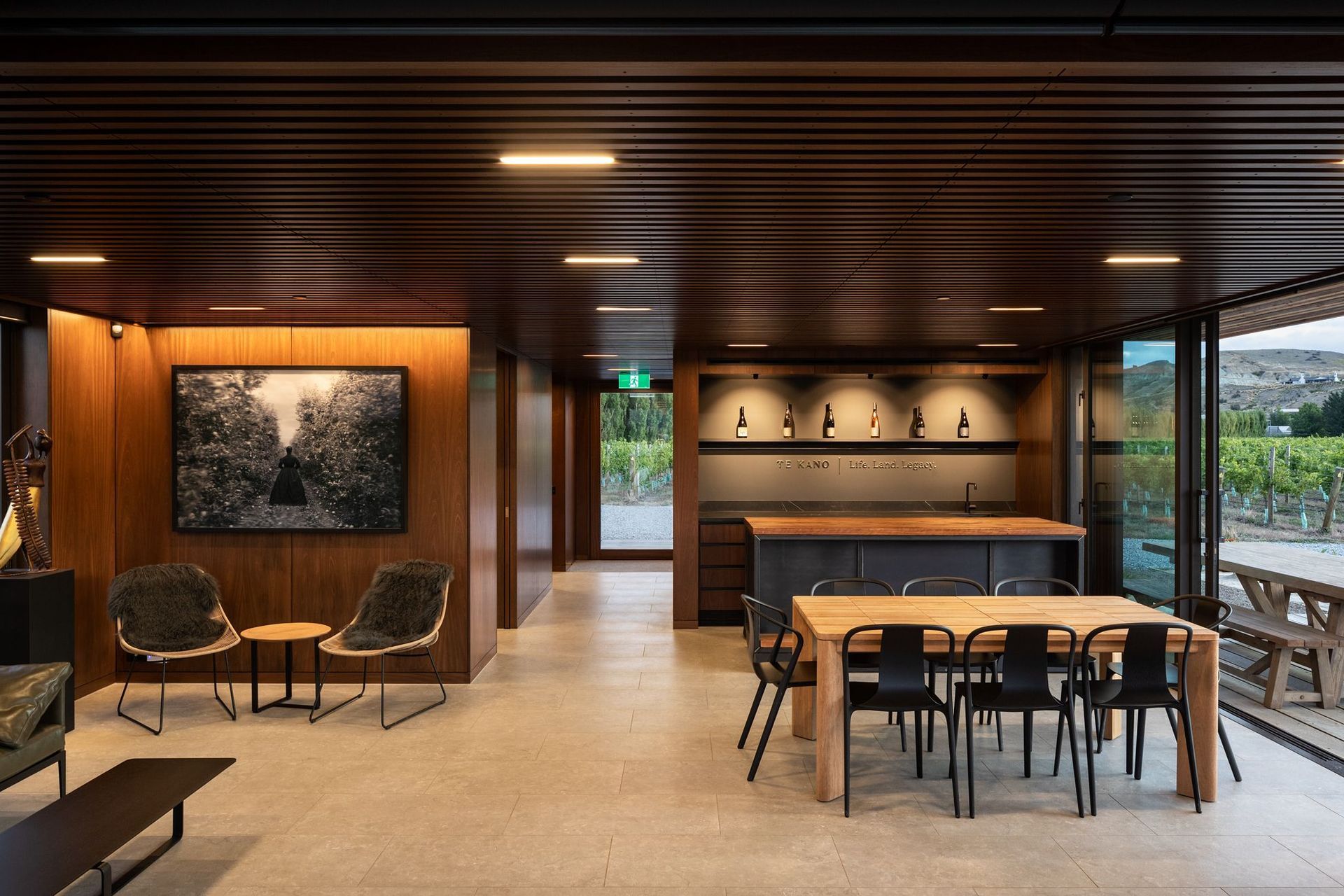
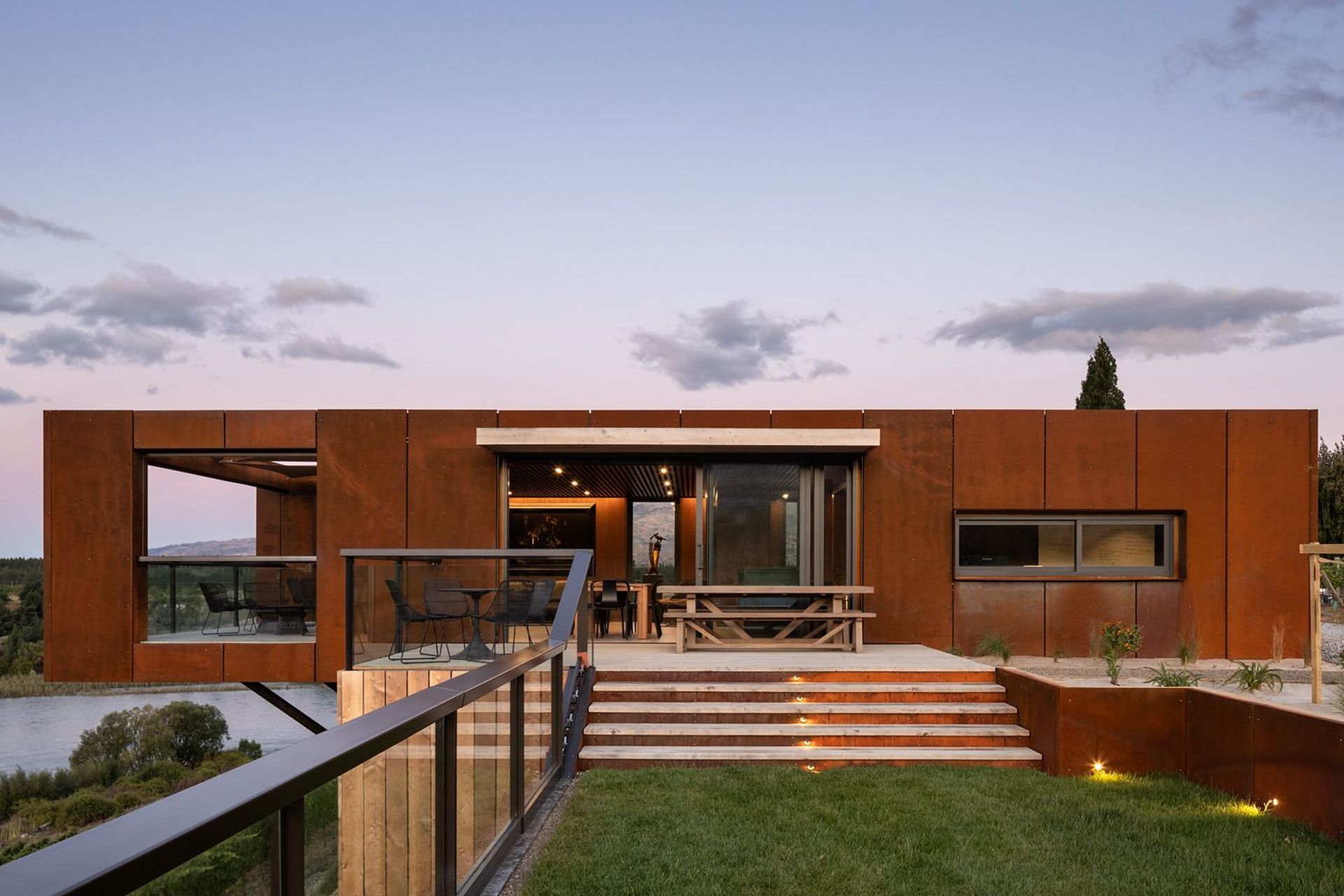
The choice of corten steel on the exterior was influenced by the surrounding natural landscape.
“Rather than be clever or architectural we were just trying to find something that would fit into this landscape and be really connected,” says Hamish. “The surrounding landscape has rich blues and green to the north and the river, but is predominantly desert-like with exposed rocks, sands and soils. So we wanted something that was low-sheen, to blend into that environment and age well over time. Corten weathering steel was selected as a material that would appear as an inert object in the landscape.”
The corten serves as a rain screen rather than as cladding. “The patterning of the panel joints and modules was carefully considered to be both practical and well proportioned.”
Hamish says a respect for the surroundings ran through every decision.
“We worked hard to make it rustic, humble and relevant. Interior finishes reference wool sheds. The ceiling is like slats on a wool shed floor combined with simple plywood on the walls.”
Even the approach to the building is low-key. You can’t see the tasting room from the road, says Hamish. Simple gates and Te Kano signage hint that something is inside and lead to a winding drive through the vines. “It’s this whole process of revealing the site and beyond,” says Hamish. “The big revelation is from the terrace.”
Hamish says the brief was ever-evolving and somewhat open-ended. “We considered its use for various sized events, perhaps even concerts. We even designed it so it could become a self-contained studio in the future as the estate grows and evolves.”
Sowing seeds and leaving a legacy are parts of the Te Kano brand story, which Mason & Wales wanted to do justice. “We also wanted to give it its own personality and character. There will be other buildings that come along as part of Te Kano. We knew it was never going to be the main event, but an important stepping stone for the estate, which is still relatively young.”
Te Kano is a commercial operation but family-based and very personal, says Hamish, and Mason & Wales were privileged to be engaged as local architects for this sustainable project. “It was a pretty remarkable brief.”
