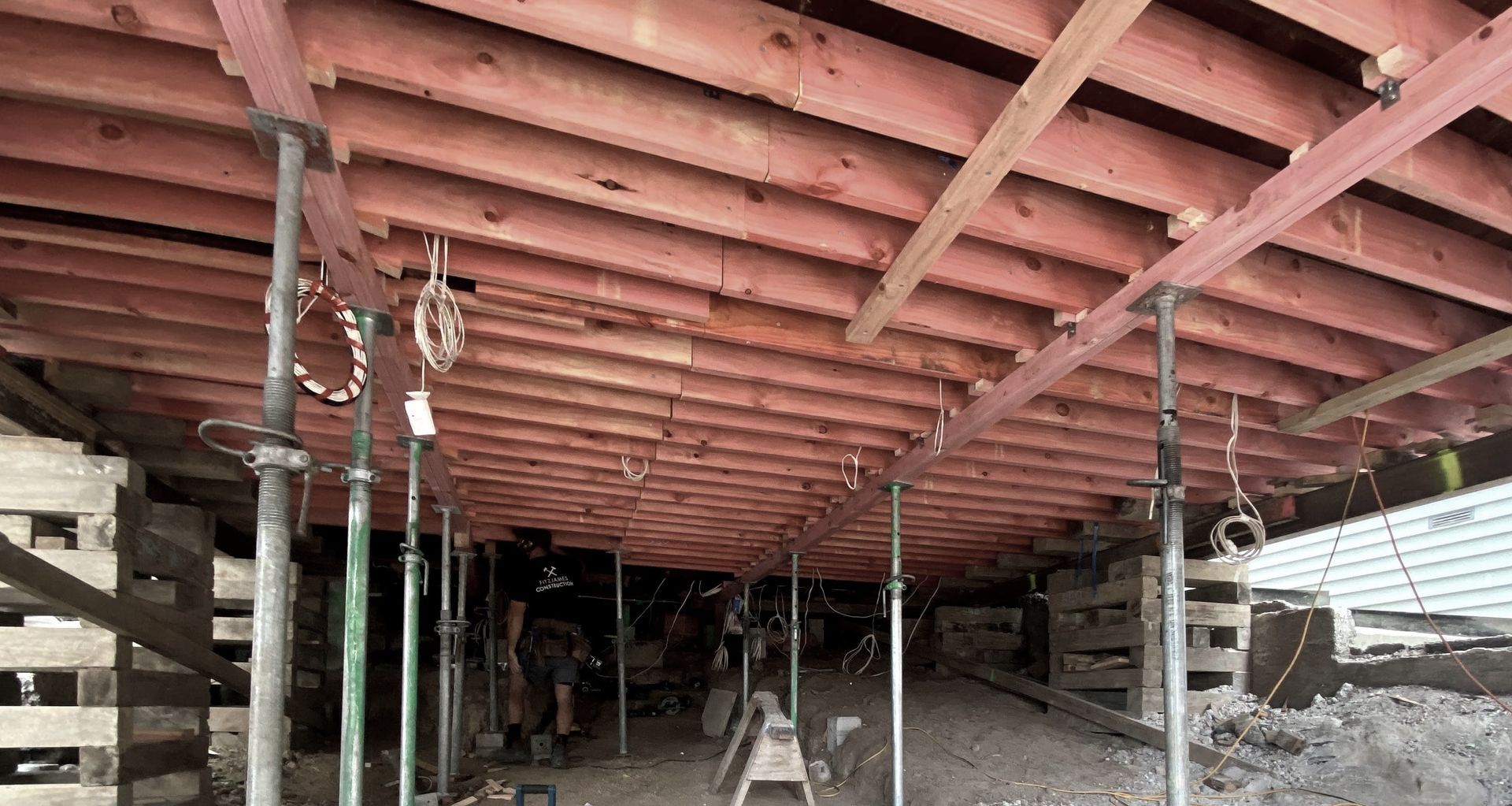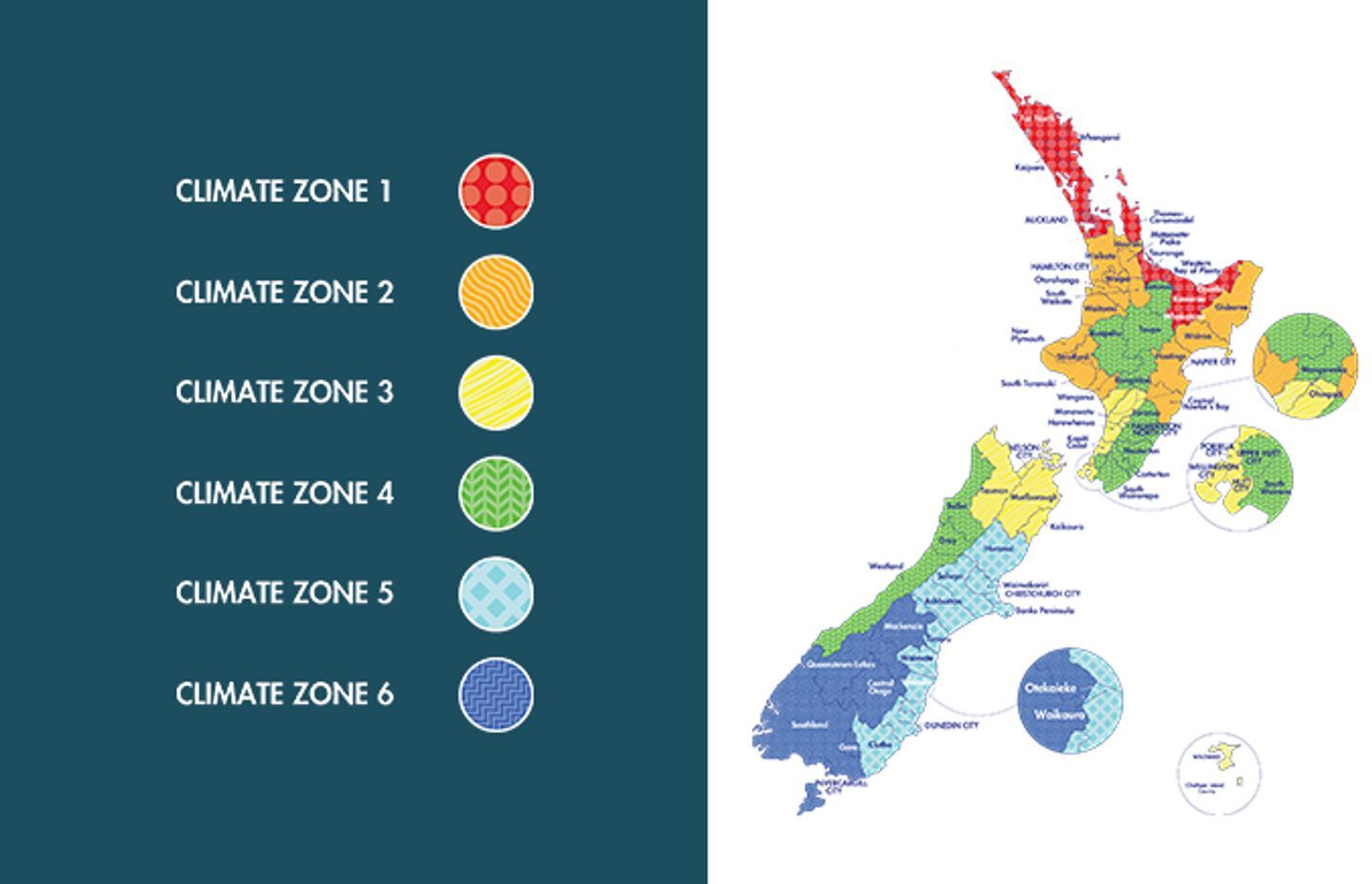SG10 can help under new design rules

As you will see from the information below, the new H1 requirements due to be mandated in May 2023 differ depending on what climatic zone the building, and the size of that building.
One fact that doesn’t change is, less timber equals less thermal bridging.



The thermal resistance (R-value) of a 90 x 45 timber member is R.1. The least R-value required of a wall is R2.0 so by increasing the stud centres in a wall by specifying SG10 instead of SG8, designers can dramatically improve the construction R-value of their building.
Similarly, by specifying SG10 rafters instead of SG8, designers can increase the rafter centres which will help them achieve the R6.6 requirements in all buildings under 300 square meter.
When SG8-designed walls result in double studs at 600mm centres and the same wall in SG10 only requires a single stud at 600mm centres, there is no need for the insulation installer to trim standard insulation products to make them fit correctly. Better construction R-value, easier to install and half the studs required for an equivalent wall.
This is a simple message that adds weight to the fact that designers should be considering substituting SG8 with SG10 to save their clients money.
Many designers are going to struggle to achieve the R-values that will soon be required under the new H1 code (effective May 2023), so they need to be made aware of all the tools available to them that will help.
Reducing thermal bridging by increasing stud and rafter centres is one of these tools.
