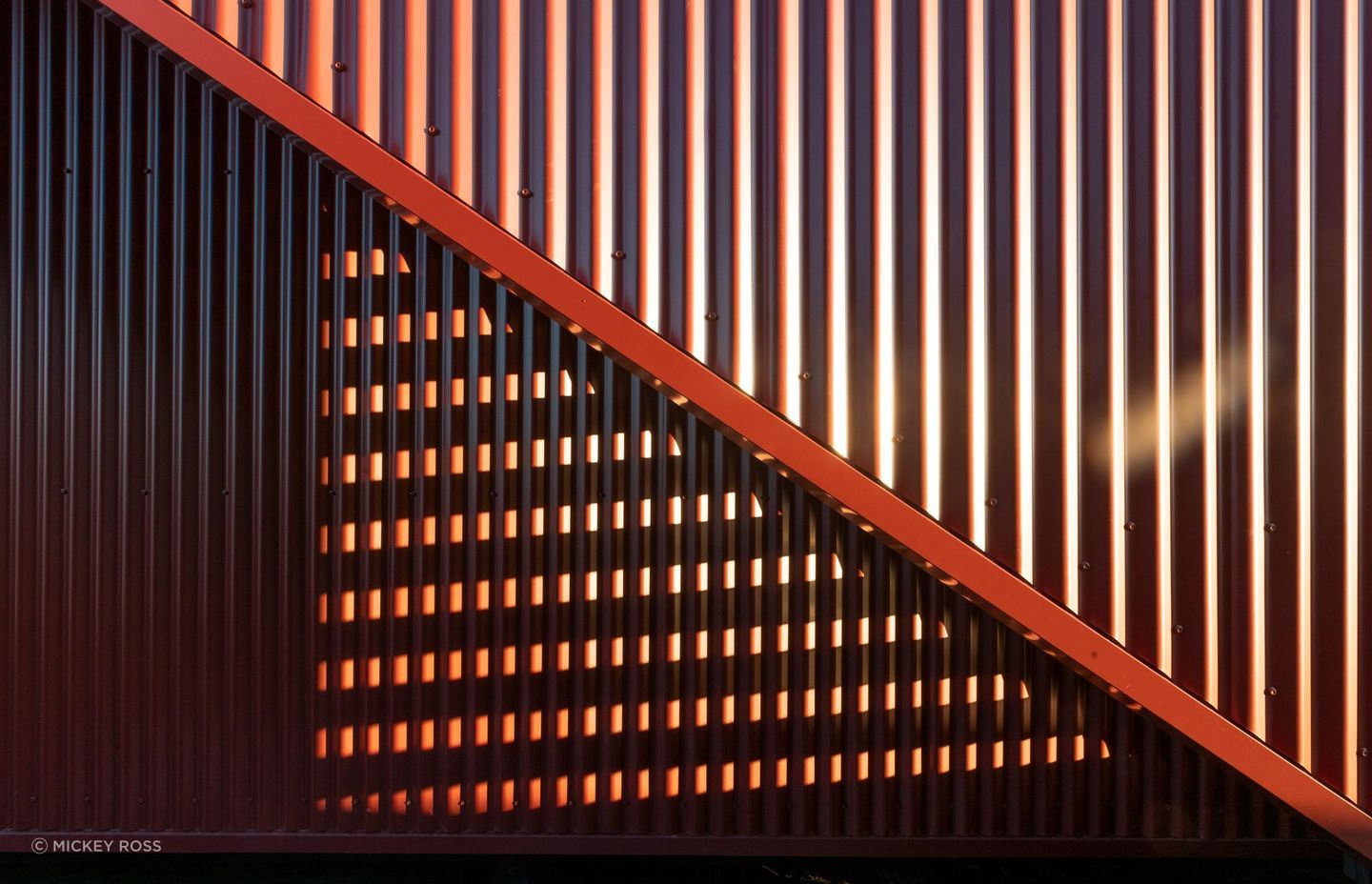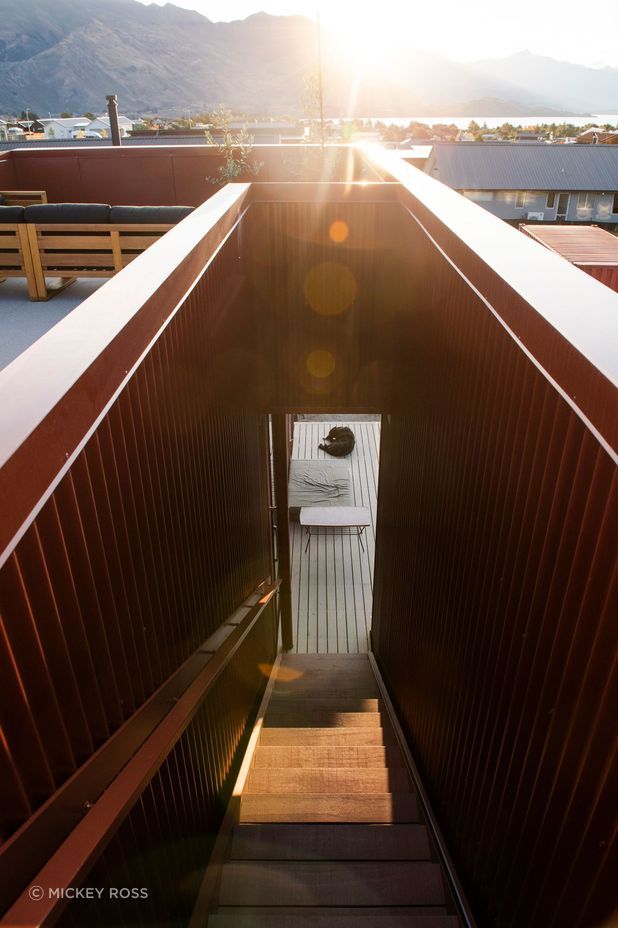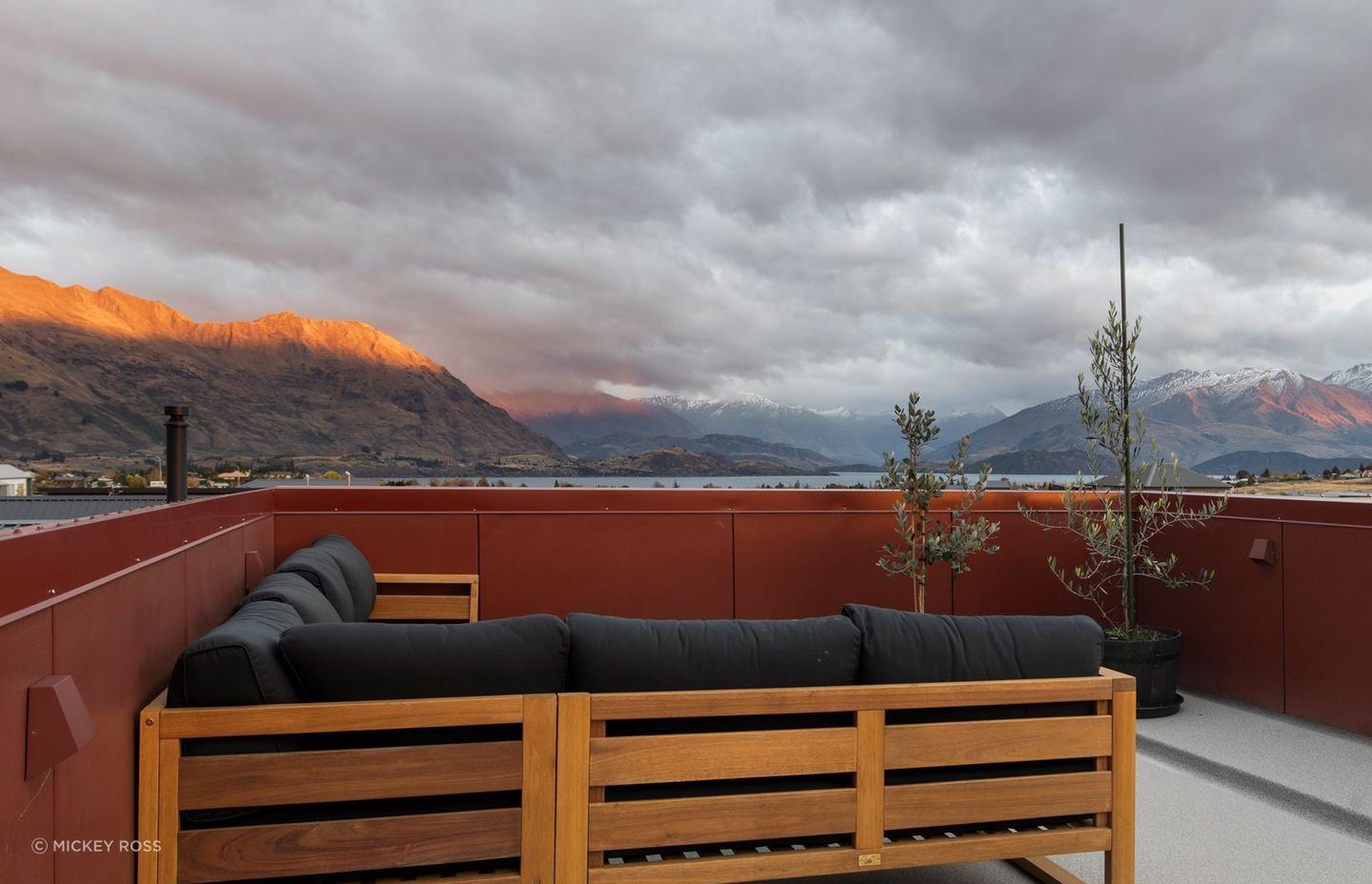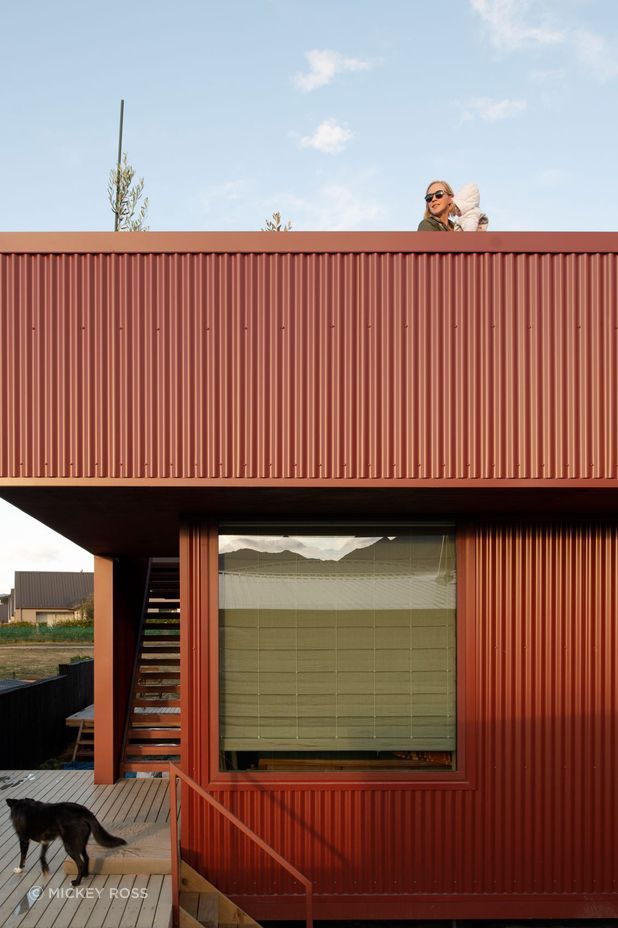A compact family home in Wanaka that delights in its simplicity
Written by
11 September 2022
•
4 min read
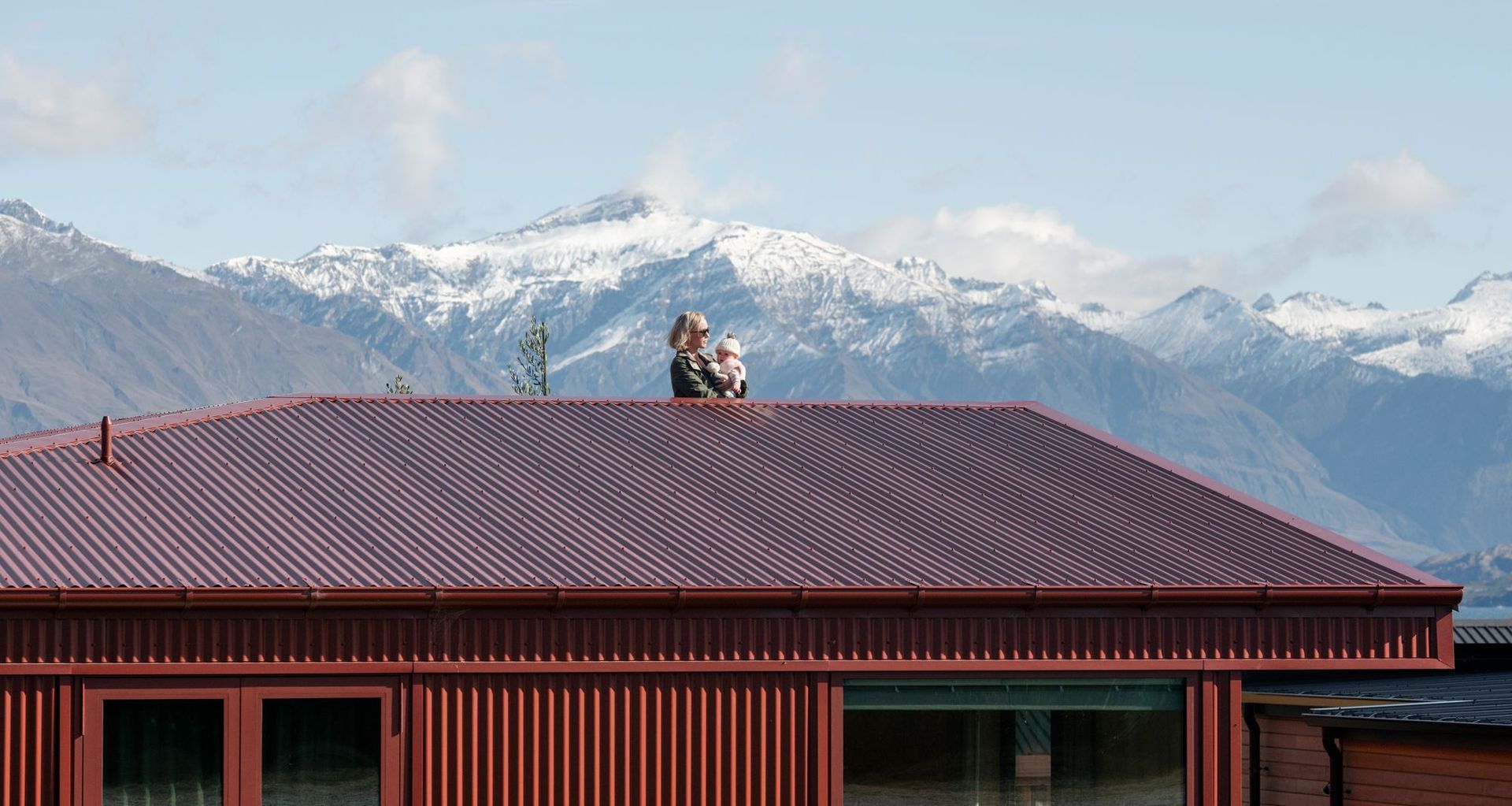
“There’s a lot going on for such a small space,” says Rafe Maclean of Rafe Maclean Architects of this pared back family home in a new Wanaka subdivision.
“It’s a really tight section,” he says. “Boundary setbacks constrained the building and we very quickly realised we hadn’t much room to play with. But I do find that projects with tight parameters are much more interesting. There’s a pressure-cooker of ideas and eventually something really nice comes out of it.”
The homeowners are creative professionals with a young family “They saw the value of having someone design the biggest asset in their lives. They knew what they liked and wanted to spend their money wisely.”
Budget restraints also shaped the building. “We tend to have quite long design processes,” says Rafe, “but here we had to be on point pretty quickly as we couldn’t spend months on it. Really simple ideas had to be formed almost on the go to keep the project moving.”
Rafe is happy with the limited use of materials: ColorCote cladding and pine plywood inside. “I think it should be done more. It’s about the legibility of the form. The house is so easy to understand, visually. It's refreshing.”
Colour is a standout on this project. “Despite the recessive colour rules for this site, we actually got away with the scoria red cladding because it had a light reflectance value below the threshold. The clients really liked it so we used it everywhere, such as on the soffits and the handrails.”
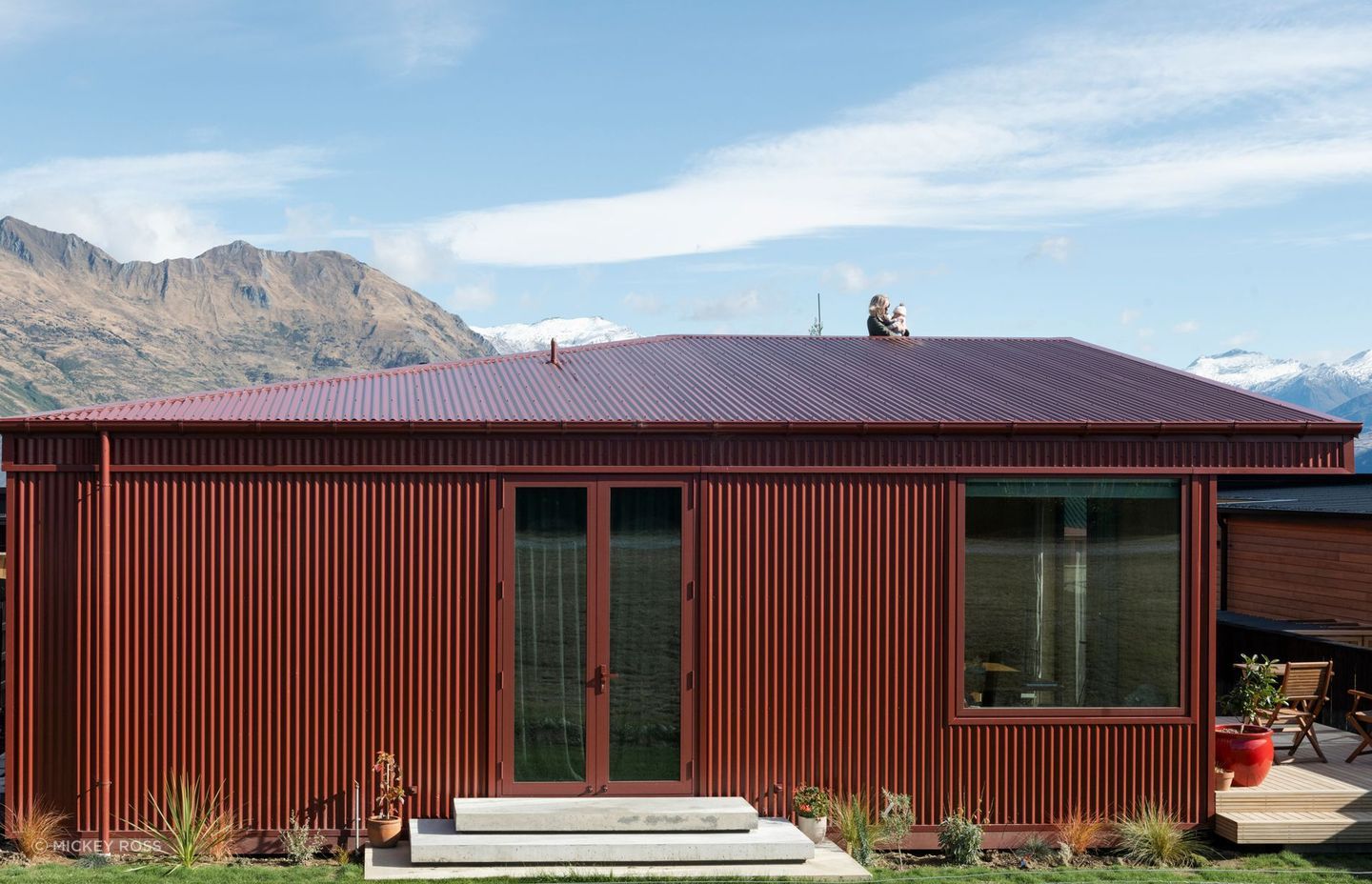
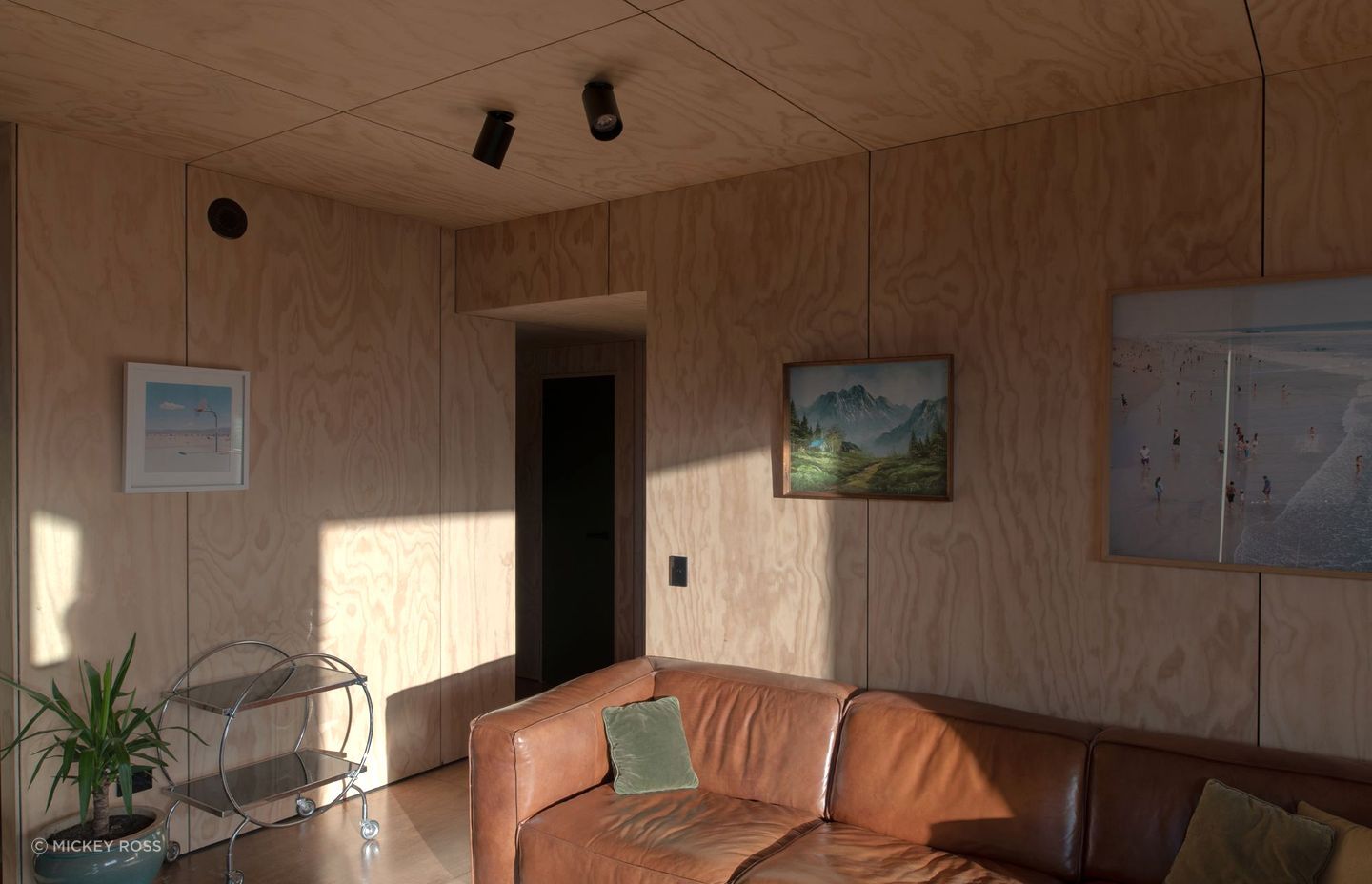
It was the homeowners who came up with the concept of the roof deck. “They showed us an image from overseas and asked if we could incorporate something similar. I really liked the idea. We integrated it into the roof space with the balustrade at the height limit. It’s basically a room with no roof, and it became the focus of the building.”
It means that the hemmed-in house now captures a lake view. “It’s a unique solution that they’re really happy with,” says Rafe.
The rest of the house also needed very careful spatial planning. There is no space wasted on hallways or circulation, and the galley kitchen has living areas at both ends, with the intention that children can play on one side while adults can have a quiet conversation on the other, but still stay connected. “That’s working really well.”
The house is built on piles to be cost-effective. “We’re also quite conscious of embodied carbon in our design detailing,” says Rafe. “We undertook embodied carbon calculations since the build was completed, and avoiding a concrete slab really helped the result there. And because we raised the house off the ground and placed decks off the spaces, especially to the north, it created lots of voids between the decks, and they became sheltered vegetable gardens.”
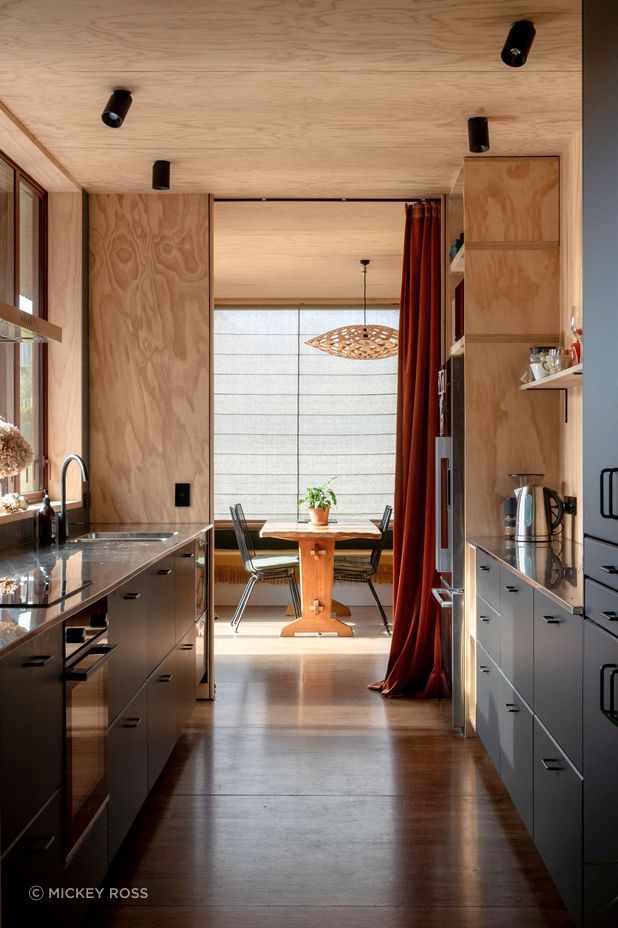
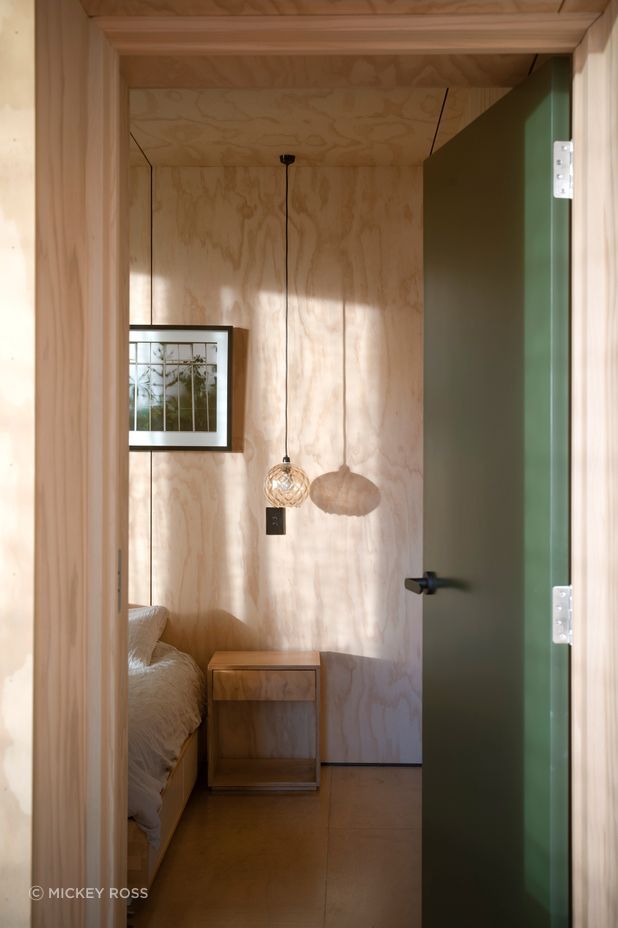
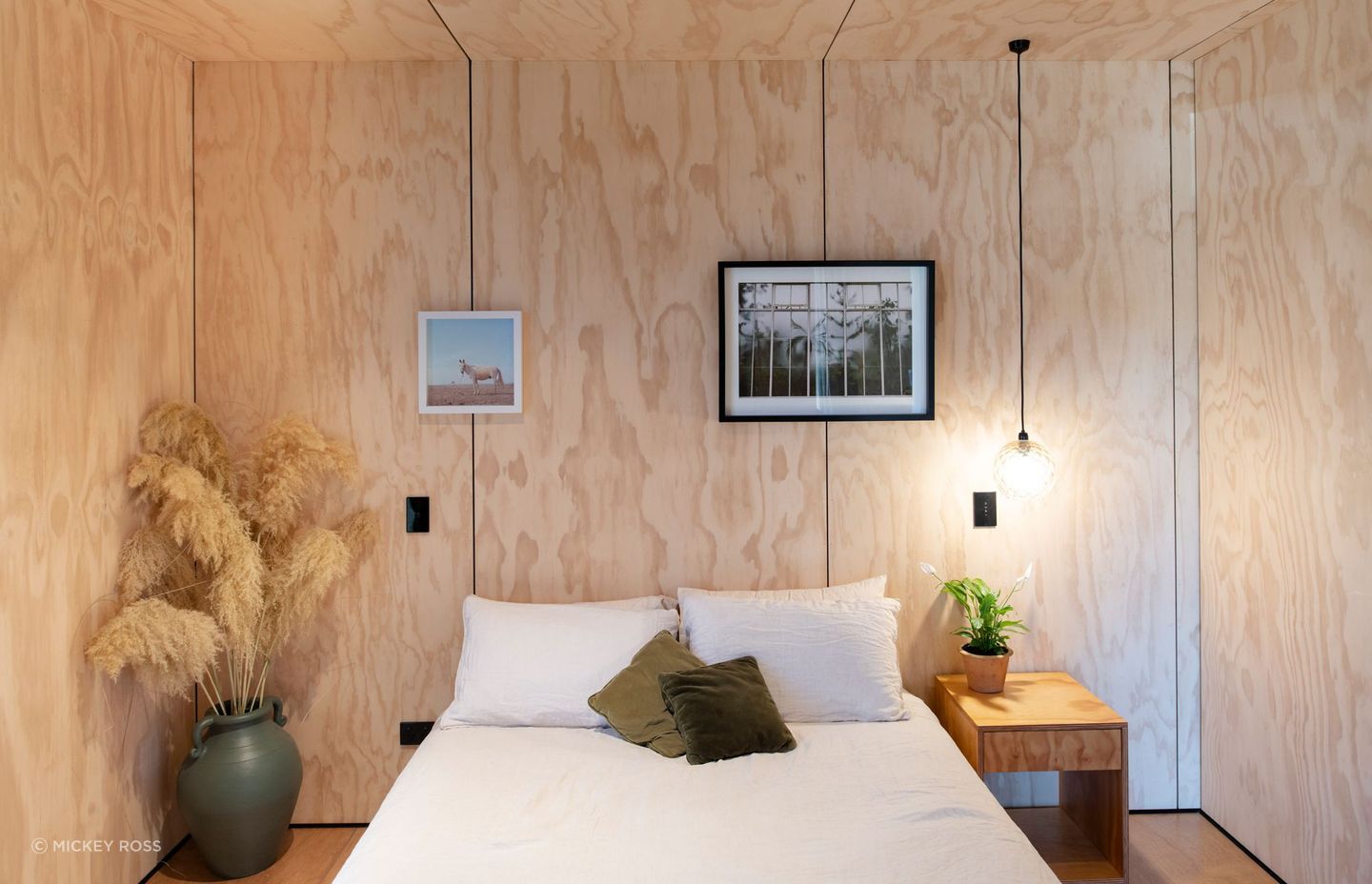
Part of the brief was to make the house as thermally efficient as possible. “It has a mechanical heat recovery ventilation system that made the house really comfortable, and we made sure all the rooms had really good daylight. I think if one’s tired of living in cold houses, a warm house that doesn't cost the earth to run is pretty high on the list of needs.”
The briefing process is so important, says Rafe. “You can’t do these projects by yourself. The clients are fully involved so you have to get their trust. It’s a lot to do with listening carefully, hearing what is important while also picking up on things not said. And it’s about respect, for the clients and for the site. That respect usually comes back and that’s when things fall into place.”
Rafe says he’s always surprised by this result. “I think it’s a low-key project, but it’s a small house that packs a lot of punch. Every time I go back, the family has grown into it more. A building becomes a home and people’s personalities rub off and it all changes, and that’s quite special. It’s a really happy house.”
