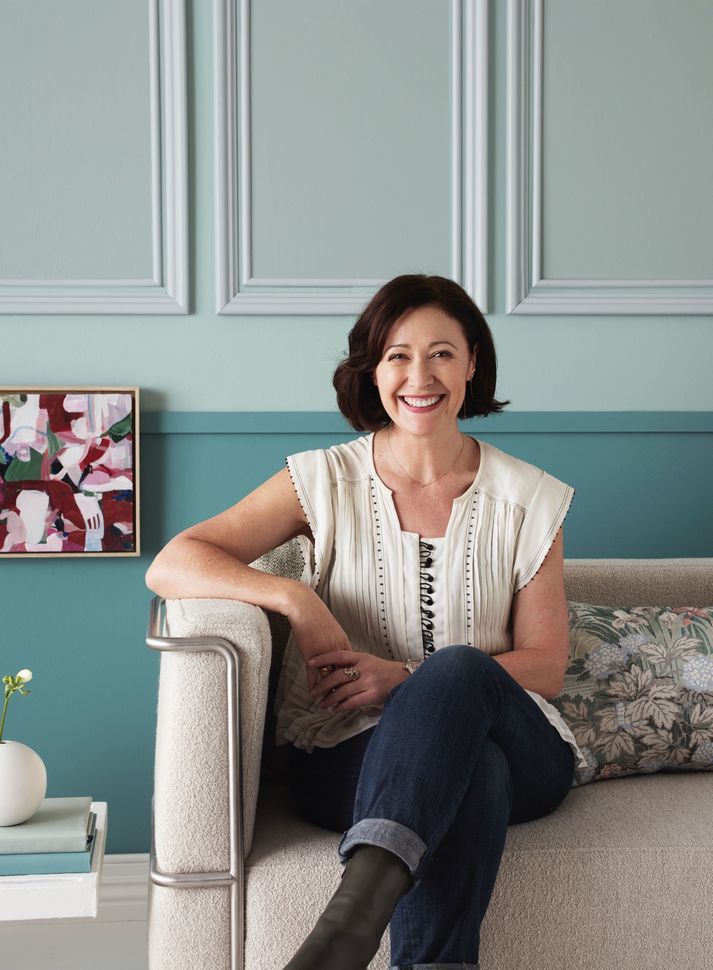A distinctive bunker-like residence commands attention nestled in the hills of Christchurch
Written by
29 February 2024
•
5 min read
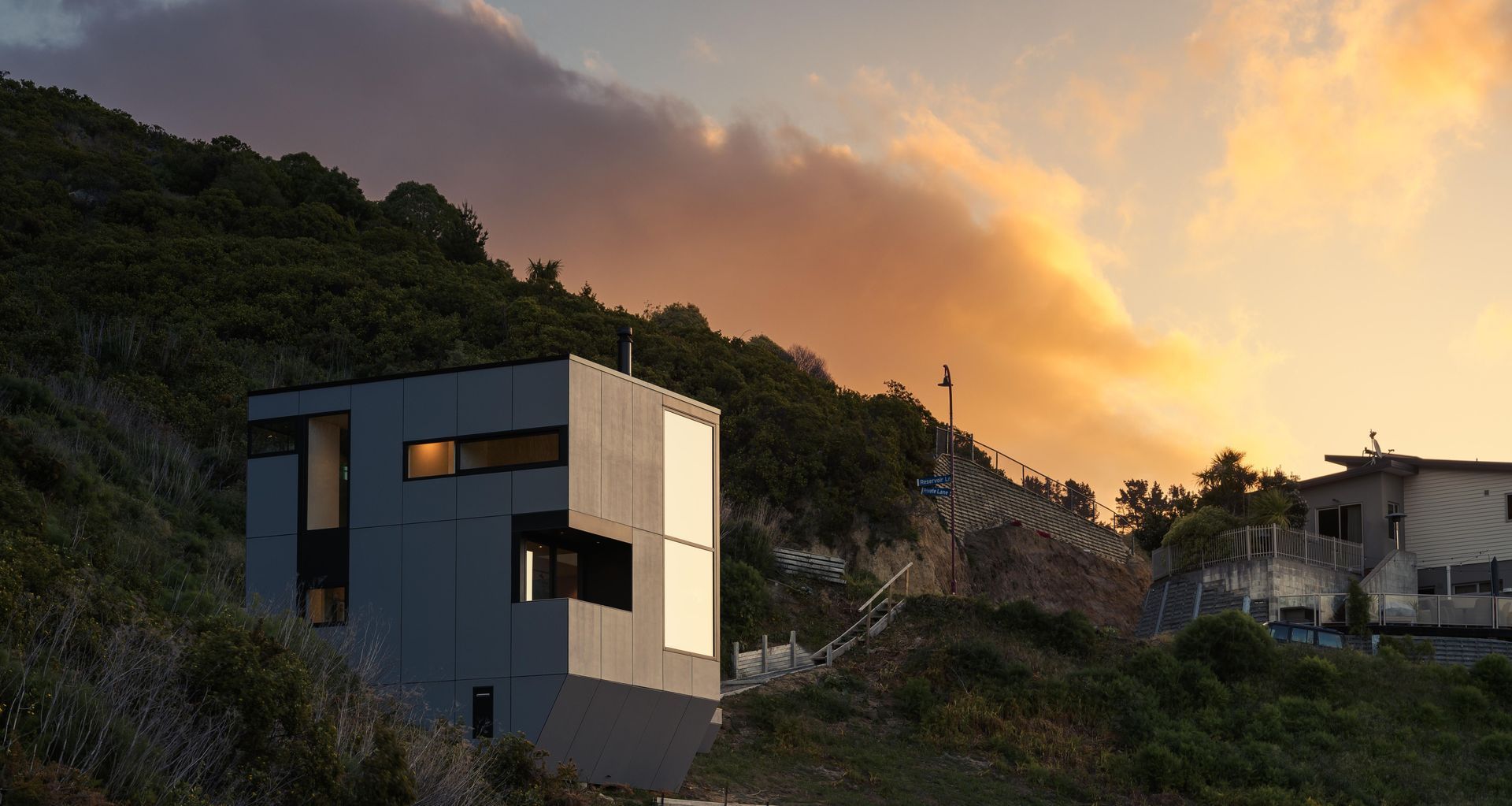
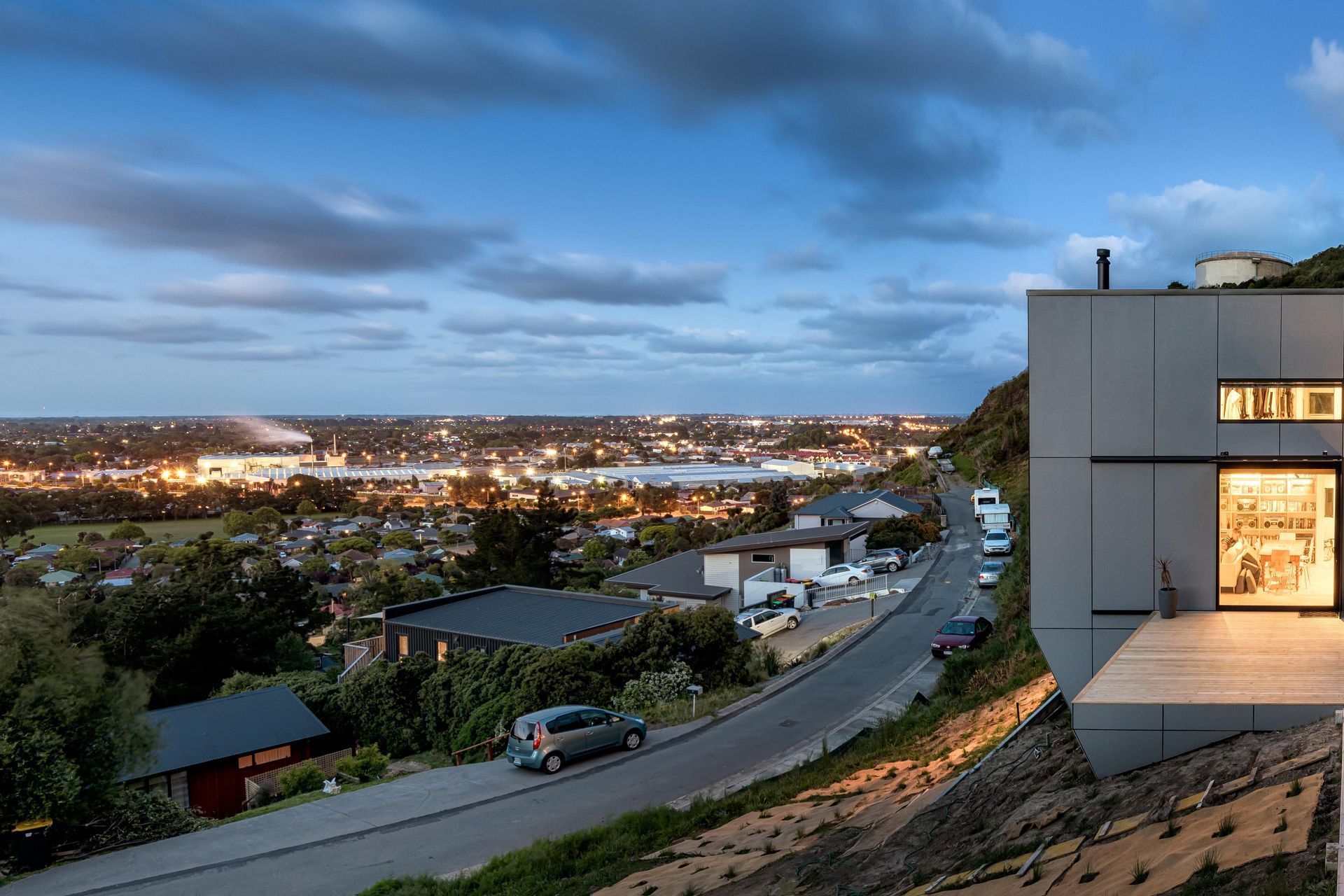
I said to him (Matt), do you really want to live inside a concrete bunker? And he said, yep!" Joff recalls laughing. “He wanted a home that was really out there and odd looking
Viewed from the street, it's unsurprising that the client's fascination with the military was paramount to the architect's brief, which was initially a concrete bunker. While this description was an unusual aspect of the brief, Architect Joff Kennedy of Sheppard & Rout has known his client, writer Matt Rout, son of the late Jonty Rout, for most of his life; as such, Joff understood his characterful requests for the home's design more than most. Joff describes the initial brief as Matt requesting, "An actual concrete bunker, everything was going to be concrete. I said to him, do you really want to live inside a concrete bunker? And he said, yep!" Joff recalls laughing. “He wanted a home that was really out there and odd looking”.
The limited budget for this build rendered the extensive use of concrete too costly, which Joff recalls as "a blessing in disguise" in the long run. While this was initially seen as a blessing, finding a concrete-like cladding was another challenge altogether. Joff explains his desire to work with honest materials, "If something is going to look like concrete, it needs to be concrete". Fibre cement sheets in Matt’s favoured battleship grey shade provided the solution he sought. Matt's insistence on exacting alignment meant a further challenge in fitting the exterior panels. "Everything had to be lined up perfectly", Joff recalls. The completed exterior looks effortless and refined; however, required painstaking accuracy to create the effect. Working with the experienced and patient team from Gregg Builders - both the architect and client are delighted with the meticulous finish of the home. Those expertly placed panels and exacting colour choice give the exterior an elegant masculinity within the landscape. Adding to the futuristic feel of the exterior, Joff designed a trap door at the angular base, opening on hydraulics and offering a unique opening and a great storage area for the home.
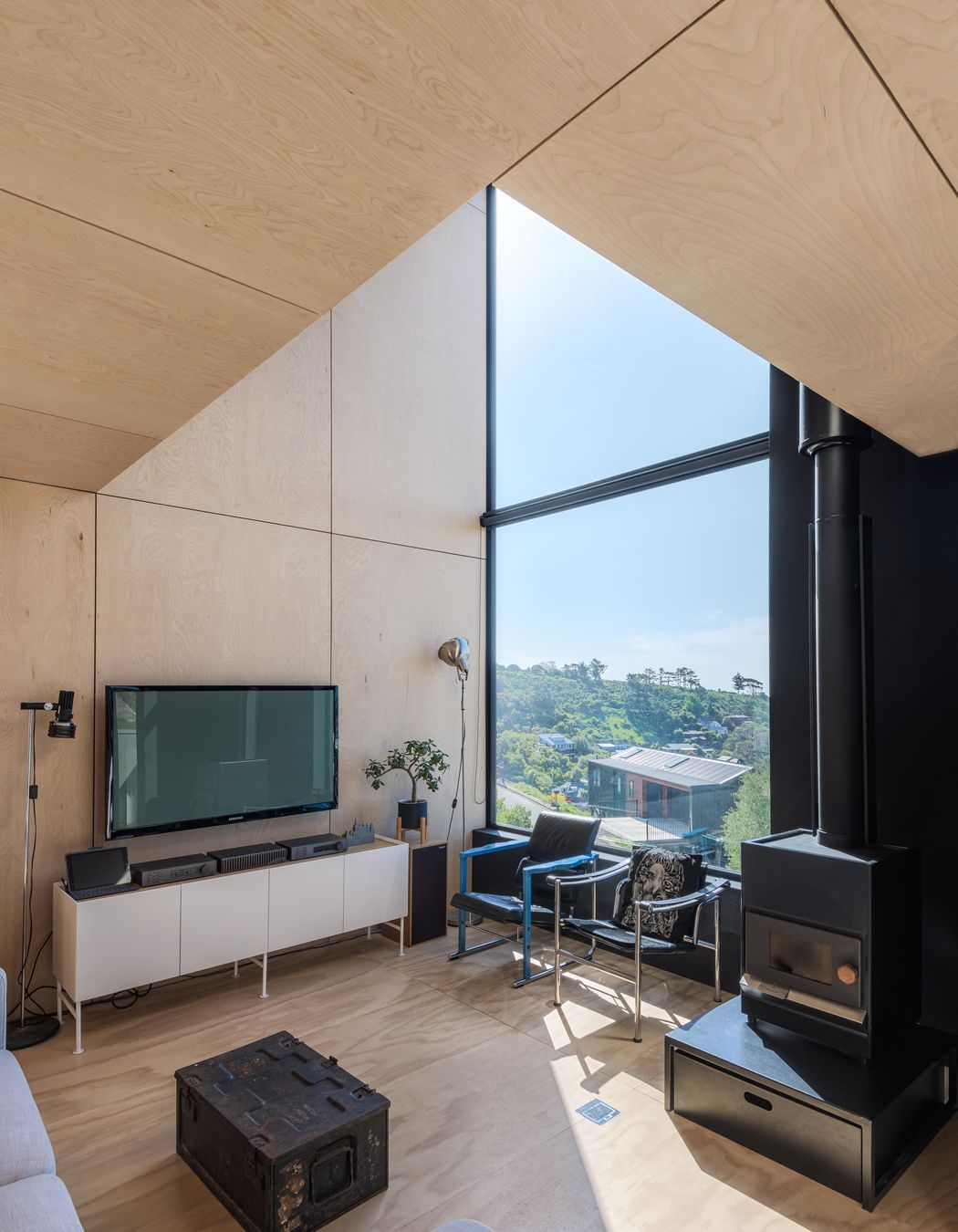
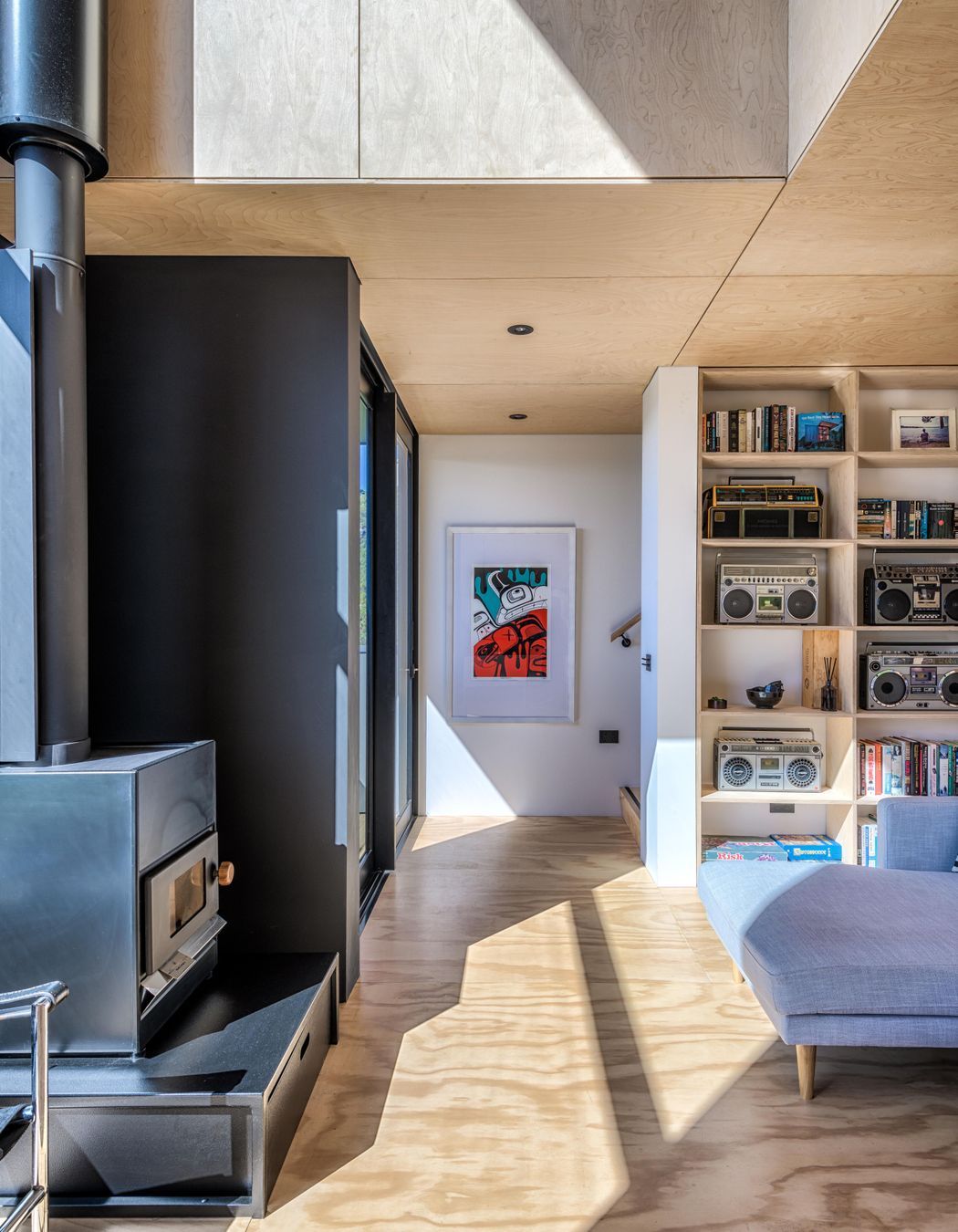
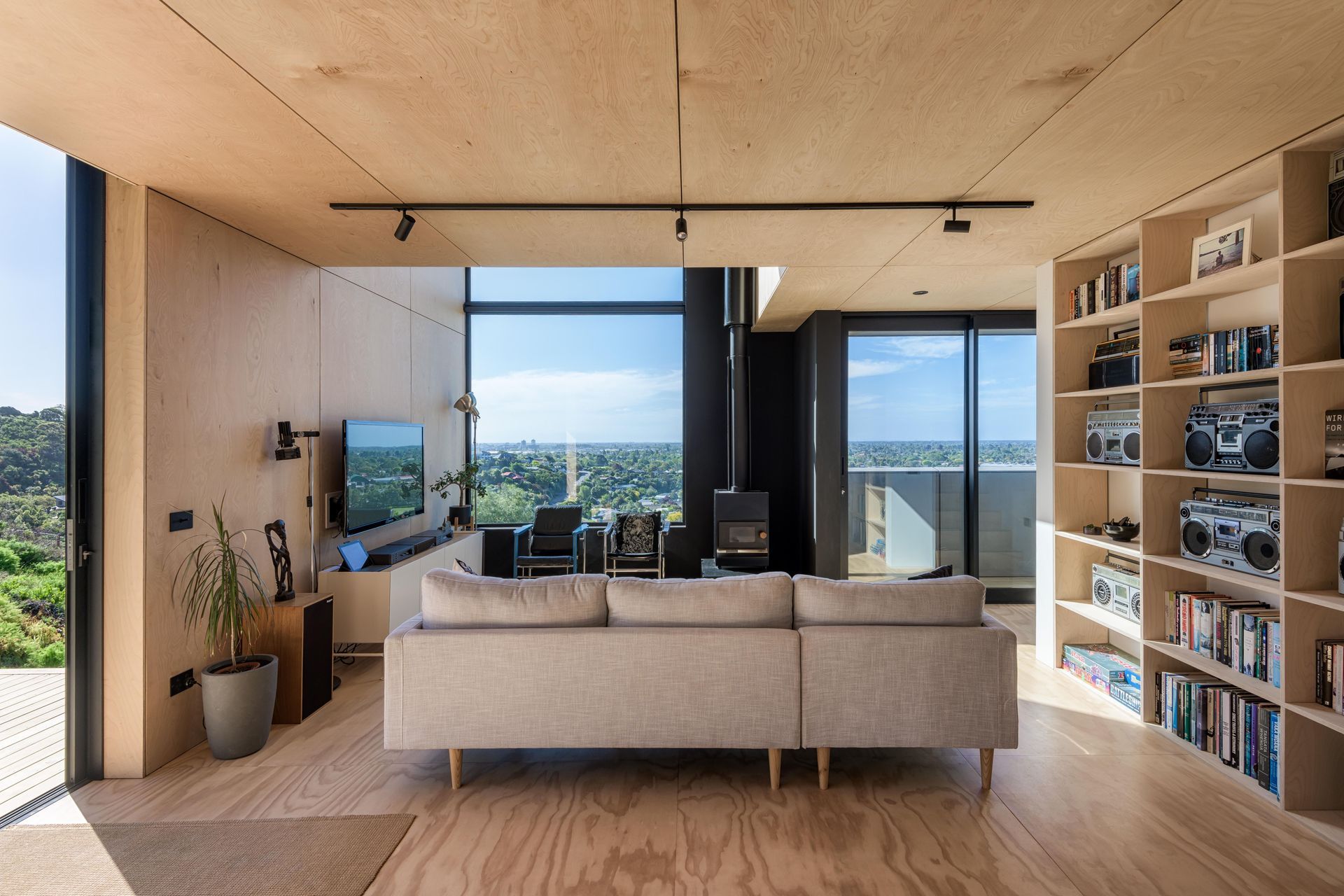
While the site is a generous 1,000 square meters, the home required building on a tiny footprint due to the extensive rock fall restrictions in the area. The final plot is a minimal forty square meters, similar to the size of a double-sized garage, with the double height of the property making the total size of the home just seventy square meters. Even though this footprint is tiny, the house contains everything Matt requested. His desire to live in a battleship grey home dates back to his childhood - Matt’s father, Jonty, was an avid sailor, and his boat, moored in Governers Bay, was painted in the favoured concrete shade. The love of this shade is not confined to the client's current home; the colour of the window frames is also used in Jonty Rout's house, where Matt grew up.
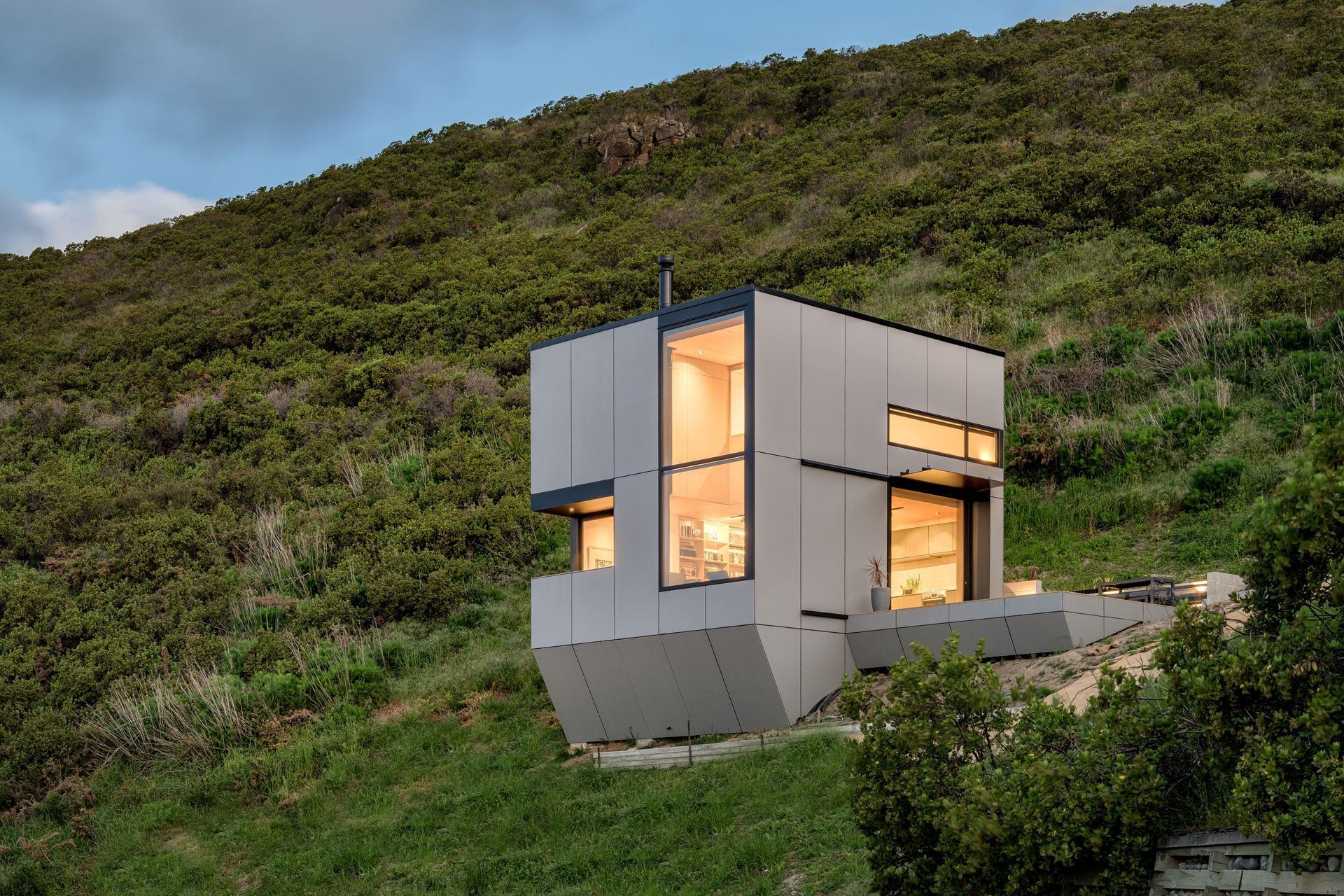
Given the client's very modest budget, Matt built most of the interior joinery himself. Joff recalls his client ordering an Ikea kitset kitchen from Australia for the minimal space the kitchen area allowed, “I was thinking, oh, this is going to be a disaster, but it was perfect.” The use of plywood panels to line the interior walls gives the home a warmth that was met with a level of concern from Matt, who wanted to have concrete on all walls; however, after a discussion with Joff, he agreed to the use of the material, both saving money and creating a cosy feeling in the home.
The lower level houses the kitchen and living areas with a substantial working fireplace heating the whole home. The kitchen leads directly onto a generous deck, providing a great flow to the downstairs area and an opportunity to step outside and enjoy the view beyond. Using plywood on all interior walls and ceilings could have felt too busy on a smaller-height home. However, with its clever use of natural light and ceiling height, the natural panels, meticulously lined up on every side, make the space feel peaceful and more significant in size than its actual footprint.
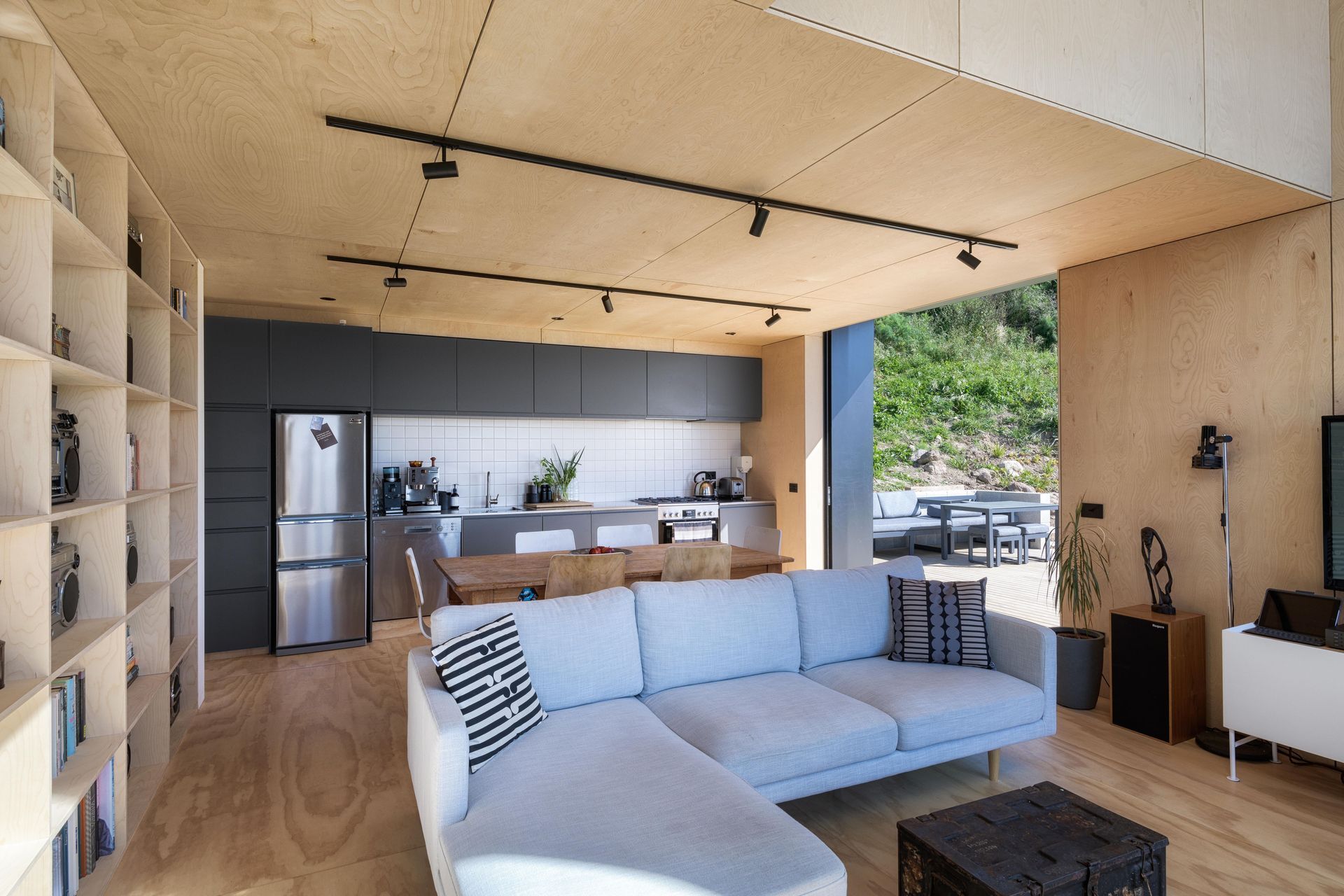
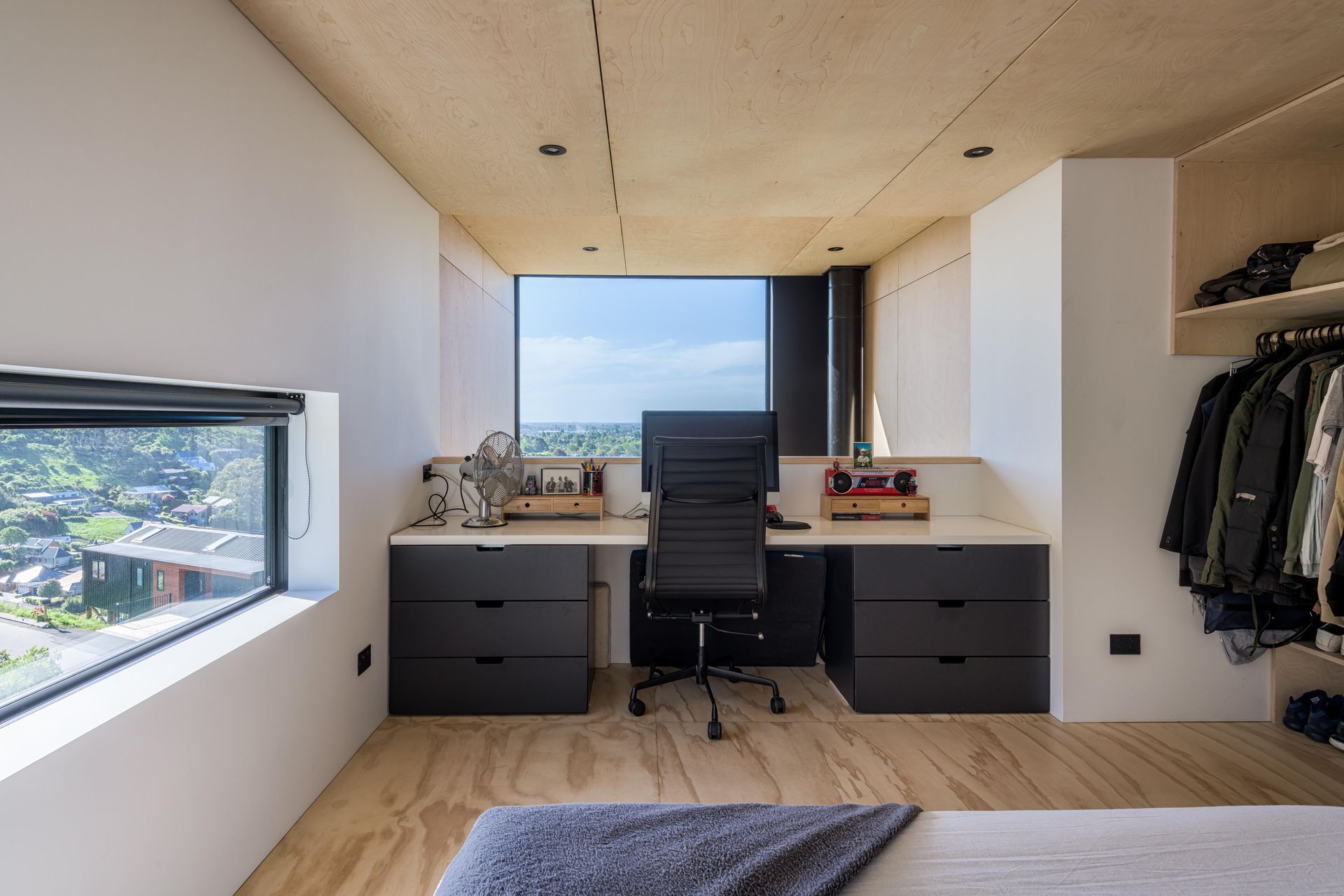
Full-height windows run from the lower level right up to the ceiling on the upper level, making the most of the open space. The upper level houses Matt’s bedroom - a simple layout, also home to Matt's study, taking advantage of the captivating views across the Christchurch landscape.
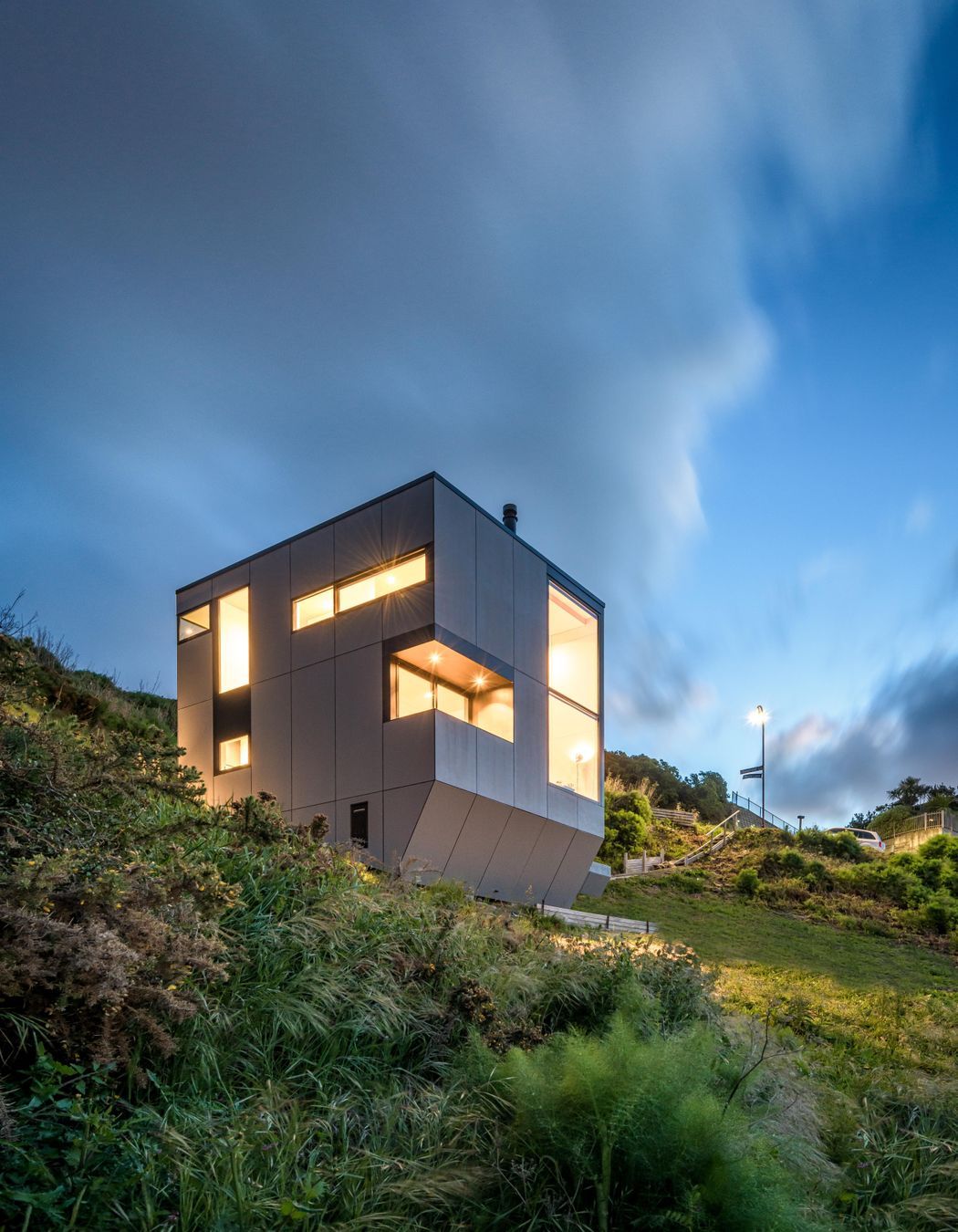
A consciously selected material palette gives the home both a masculine and serene sensibility. While the home gives the impression of a military-style lookout tower on the landscape, it somehow appears settled into its location and has just the right amount of odd to satisfy its characterful owner. The home has garnered its fair share of interest for obvious reasons, but for its owner, Matt, it ticks all the boxes. A home that meets both his and his son's needs while maintaining a minimal physical and material footprint and minimising its environmental impact.
Get in touch with Sheppard & Rout on ArchiPro to help develop your next project.
