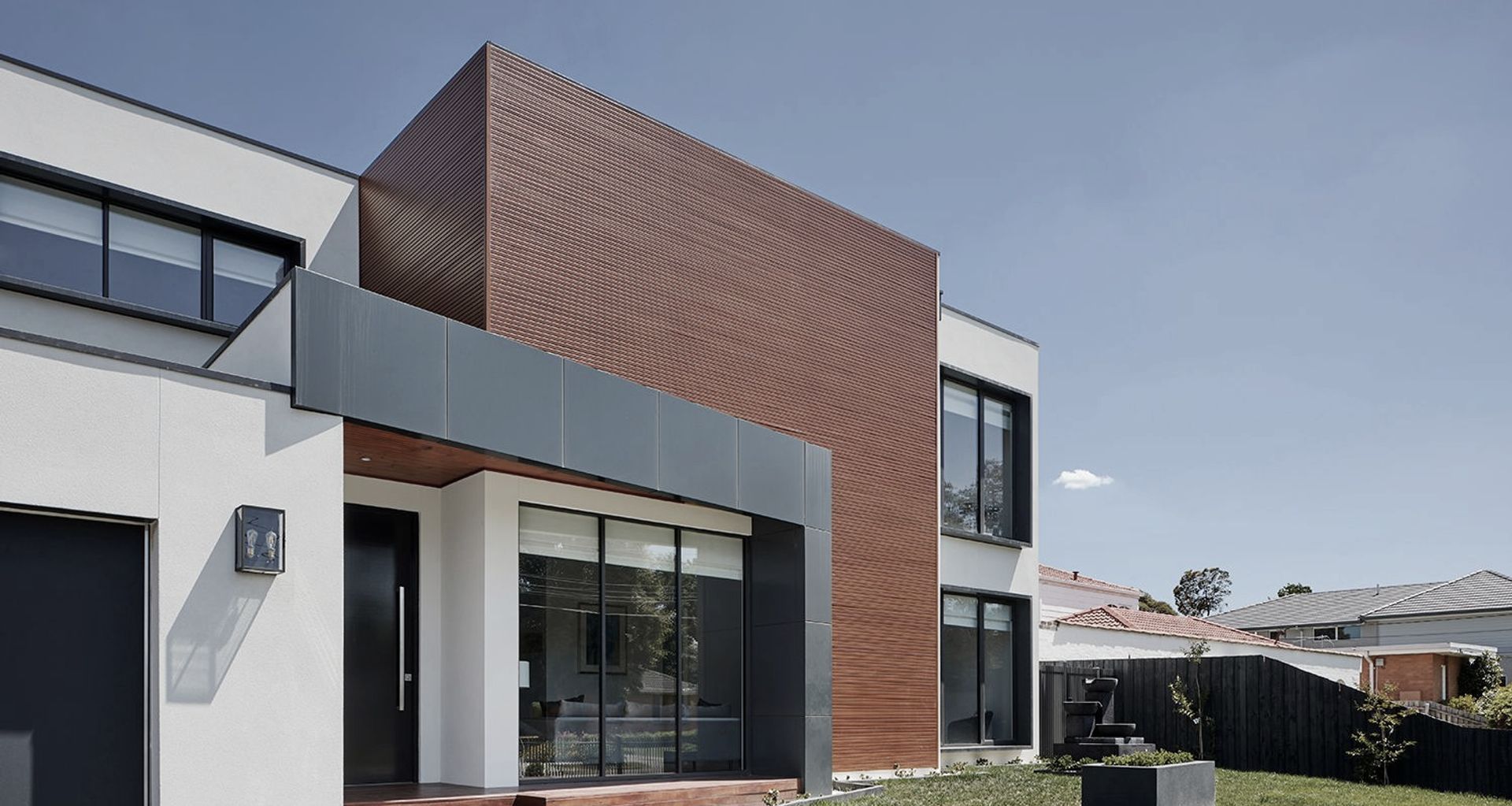Small house / Big house?

There is a range of competing forces at play when it comes to deciding how big your new home should be. Factors such as affordability and environmental sustainability are arguments for a smaller home, while affordability, on the other hand, is a consideration that is driving many to build larger homes that allow adult children to live at home for longer while they save a deposit for their own home.
Another factor is the Covid-19 pandemic, which may have changed our approach to work forever, causing many to need a distinct study space that is separate from living areas. Additionally, the pandemic has shown the many advantages to multi-generational homes that enable families to stay together and to assist each other with caring for younger and older family members alike.
Ultimately, decision making around the size of the home you plan to build is highly personal and linked to your lifestyle, values, budget and your current and future family composition. Here we explore the pros and cons of small vs big and look at two houses on opposite ends of the size spectrum.
Small House
One of the biggest attractions of a small home is its reduced environmental impact, both during construction and once built. A smaller home requires fewer resources and building materials, and most likely, less heavy structural componentry. A small home is also more cost-effective to heat and cool and requires fewer furnishings.
A smaller house is simply more affordable when you consider the average cost of a residential home per square meter is between $1500 – $3000 per square meter, depending on the quality of fixtures and finishes. The constantly rising cost of land is also a consideration.
A well-designed small home can provide great flexibility and requires less time, energy and money to clean and maintain. A smaller home also facilitates intimacy and a greater level of interaction.
Life stage was a factor that contributed to our Humble House clients’ decision to maintain a relatively small footprint at 300m2. A couple with adult children who had flown the nest, they were looking to downsize. Environmental sustainability was also very important to this couple, as was a home that required minimal maintenance and low energy costs.
The simple plan establishes a bedroom wing and a living wing with two courtyards separating them, introducing wonderful natural light and great cross ventilation. For this couple, who really enjoy entertaining, we created a split living area, with a large enclosed outdoor space that enables a larger crowd to be accommodated while ensuring the indoor living area is appropriately cosy and intimate for two people. Large bi-fold screens to the outdoor area provide great climate control and ensure the space is usable year-round.
The house boasts a range of environmentally sustainable features such as passive solar orientation, excellent insulation including double glazed windows as well as solar power and rainwater harvesting.
Durable exterior cladding such as slate and compressed cement board ensure the property will be low-maintenance. The interior features natural finishes such as timber floors, and stone benchtops contrasted against black joinery, perforated metal and steel details. This simple industrial palette is stylish but not excessive, ensuring that the interior was delivered to a modest budget.
Big House
Clearly, the greatest advantage of building a large house is more space. This is not always a bad thing. For example, larger homes can facilitate multi-generational living. Whether that be for cultural or caregiving reasons or to enable adult children to stay at home longer while they save a deposit for a home of their own.
The rising cost of land and construction make larger homes a larger investment. However, if you can afford to stretch to a larger home, they also provide much greater investment returns, creating a nest egg that can be leveraged in retirement.
Lifestyle is also an important consideration. You may have a large extended family that you regularly entertain or regular overseas or interstate visitors to accommodate. Larger homes also facilitate greater freedom and privacy for varying activities such as a parent’s retreat or a music room.
Our Courtyard House is designed for a family with a preference for multi-generational living. At 750m2, the home is designed to accommodate three family units across three storeys. The parents will occupy the ground floor, while their two sons and their families will occupy the first and second floors.
The design breaks up the large volume with the introduction of a series of internal courtyards that act as light wells, introducing natural light into the interiors and visual connections between levels. This allows the home to strike a balance between segregation and a sense of togetherness. Shared spaces on the ground floor such as a large kitchen and living area and private balconies on the upper floors ensure that the home’s occupants can be communal or private.
When building your own home, the issue is less about big or small and more about crafting a solution that meets your current lifestyle while having the flexibility for the future. Whether it be a large, multi-generational home or an efficient yet flexible solution for downsizers R Architecture develops solutions that meet your specific requirements.
