Small Kitchen Design: Five Tips to Balancing Style, Space & Functionality
Written by
02 February 2025
•
4 min read
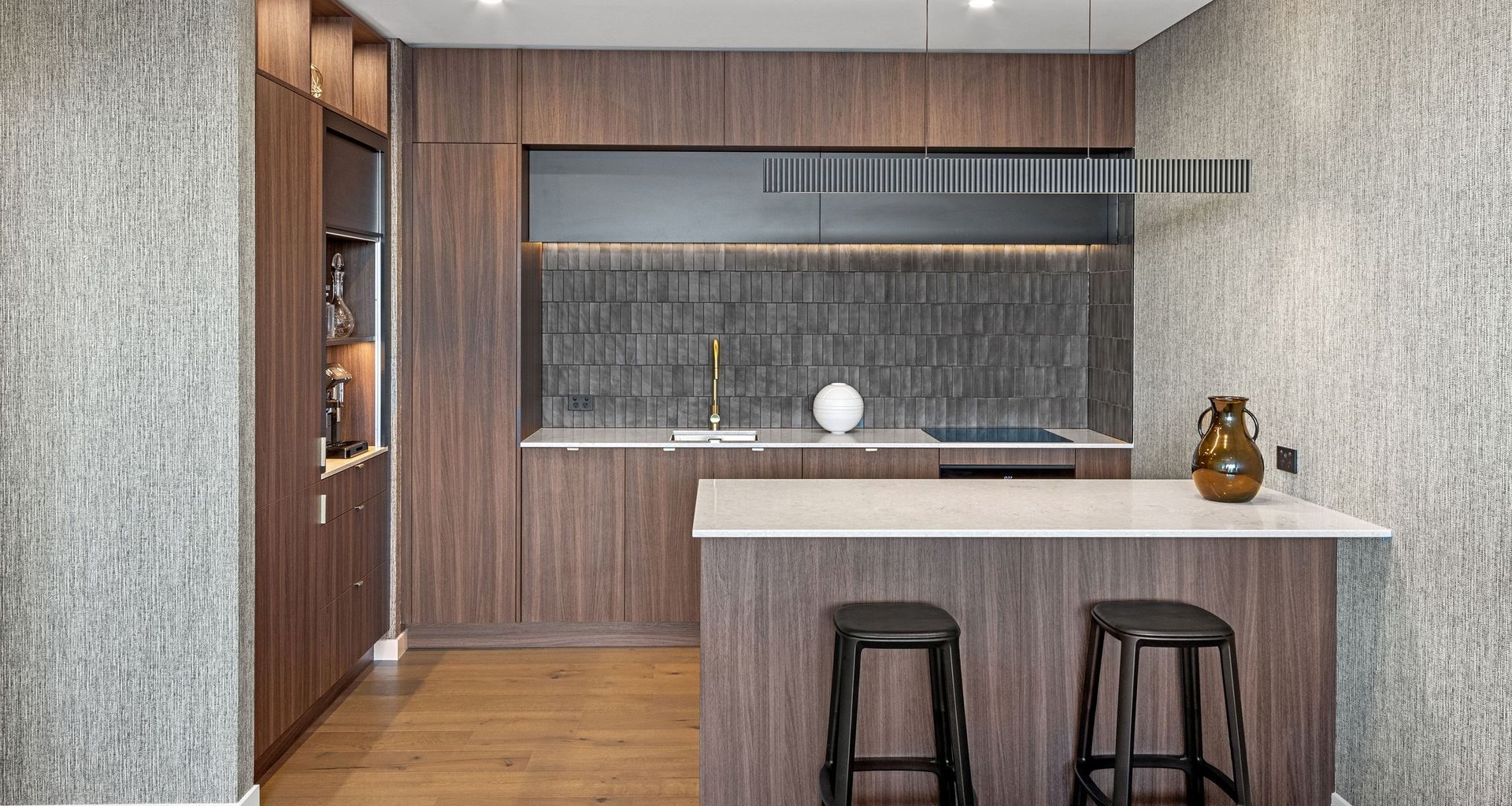
While limited space can pose challenges, thoughtful planning, clever storage and considered aesthetics can transform even the smallest room into the perfect kitchen space. We spoke to Mark Bruce, Kitchen Studio's Operations Manager, to collectively curate a go-to guide on balancing the essential elements mentioned above.
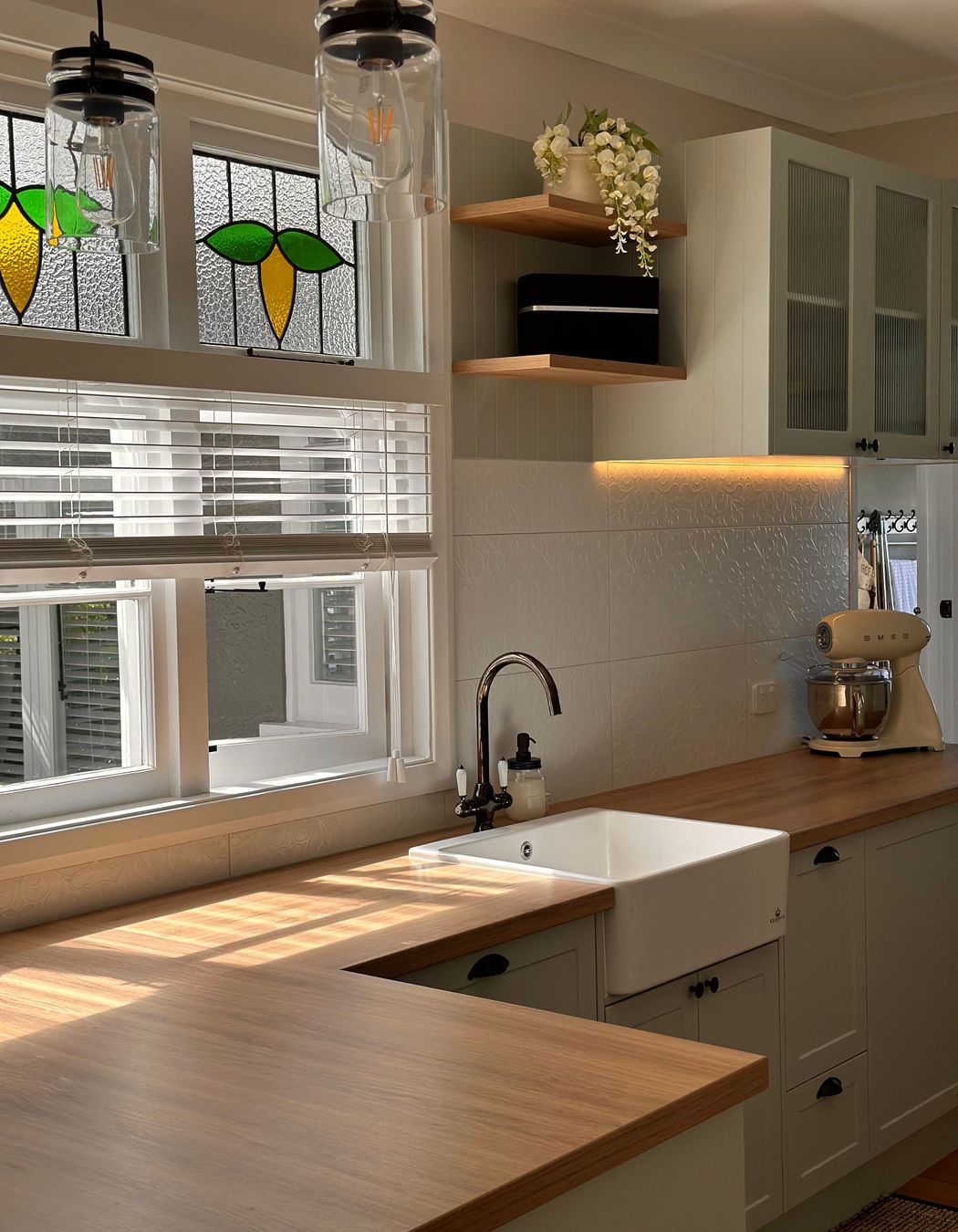
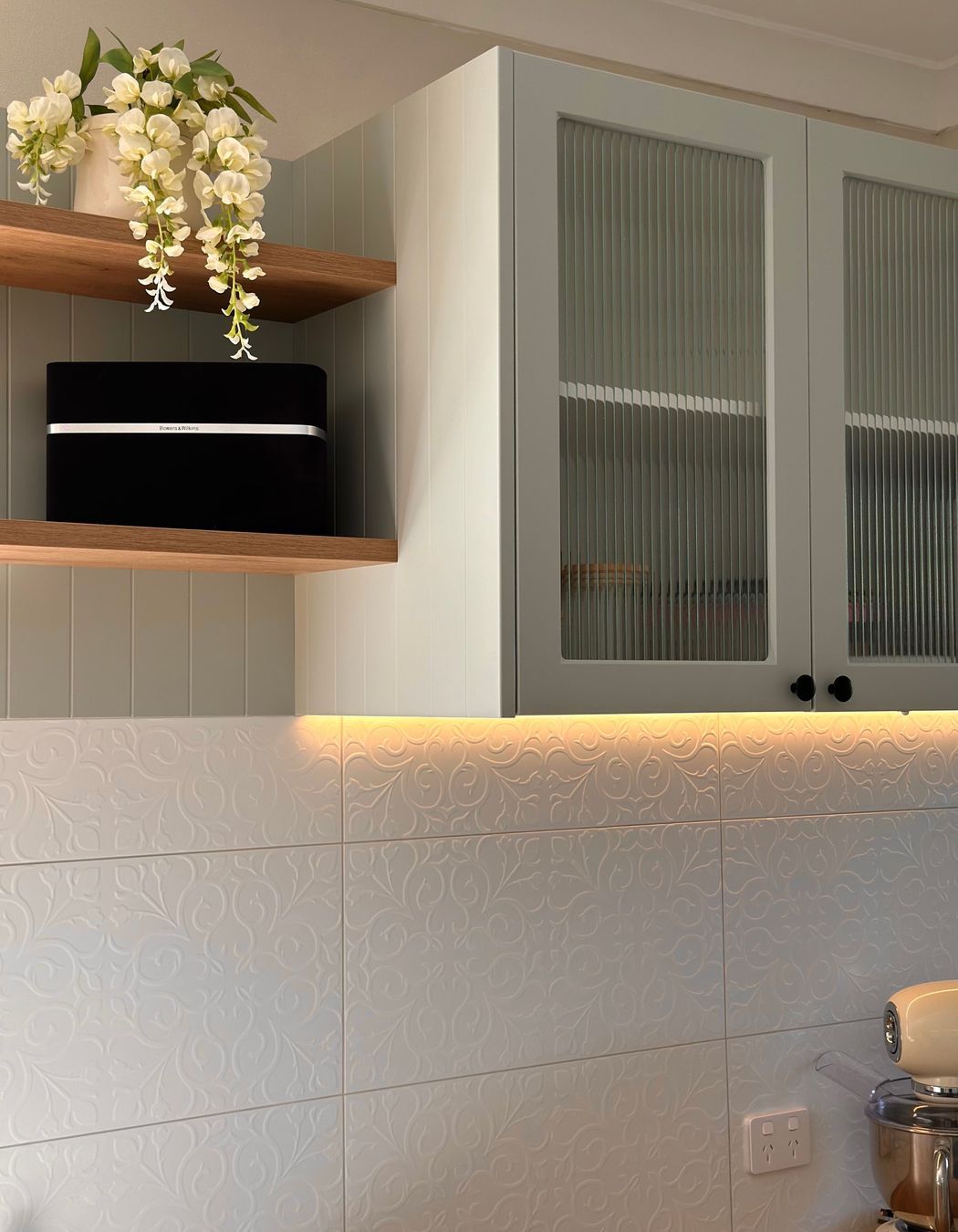
1. Maximising Space: The Key Principles
According to Mark, a well-designed kitchen is curated by clearly outlining key tasks: “food preparation, cooking and storage.” The working triangle, a seamless flow between the sink, hob, and fridge or pantry, is a tried-and-true principle that ensures everything is within reach. Allocating sufficient bench space, particularly near task zones, keeps things practical and eliminates bottlenecks during busy meal prep times.
Mark also advises to “pay attention to appliance placement.” Strategically place your oven and dishwasher to ensure drawers and doors don’t clash when opening. Choosing uninterrupted flooring, such as concrete or large-format tiles, will also help visually expand the space and incorporating lighter tones will help enhance the openness.
2. Clever Storage: Hidden Efficiency
In a small kitchen, storage solutions extend far beyond practicality; they’re also a visual game changer, especially when the space is on the tighter side. Internal drawers are a great option to introduce, as they reduce visual clutter and “limit horizontal lines while still providing functional storage,”. They also help to achieve a sleeker space. Consider corner solutions for those hard-to-reach areas, and don’t forget about the wonder of vertical storage—“hanging wine glasses under shelves not only saves space but also keeps dust off and frees up shelving for other essentials,” says Mark.
3. Material Choices and Colour Palettes
Of course, the colour palette and your material choices play a crucial role in designing and creating a kitchen that you want to make feel larger than it is. Lighter tones are your best friend, with soft neutrals, whites and horizontal light woodgrains visually expanding the room. If you’re drawn more towards the darker, moodier hues, “keep them to base cabinetry while keeping wall cabinets and upper areas light.” This creates depth without overwhelming the space.
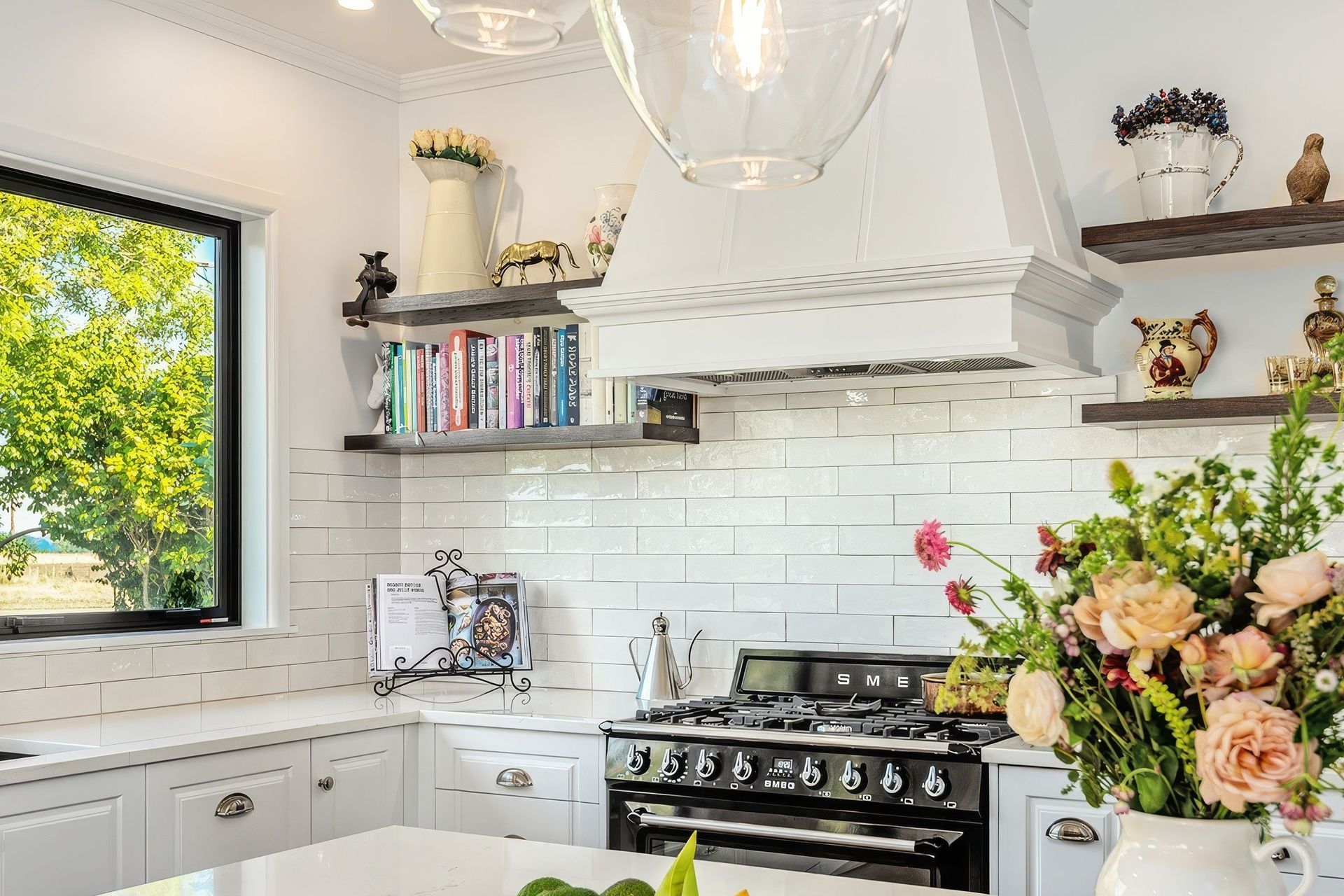
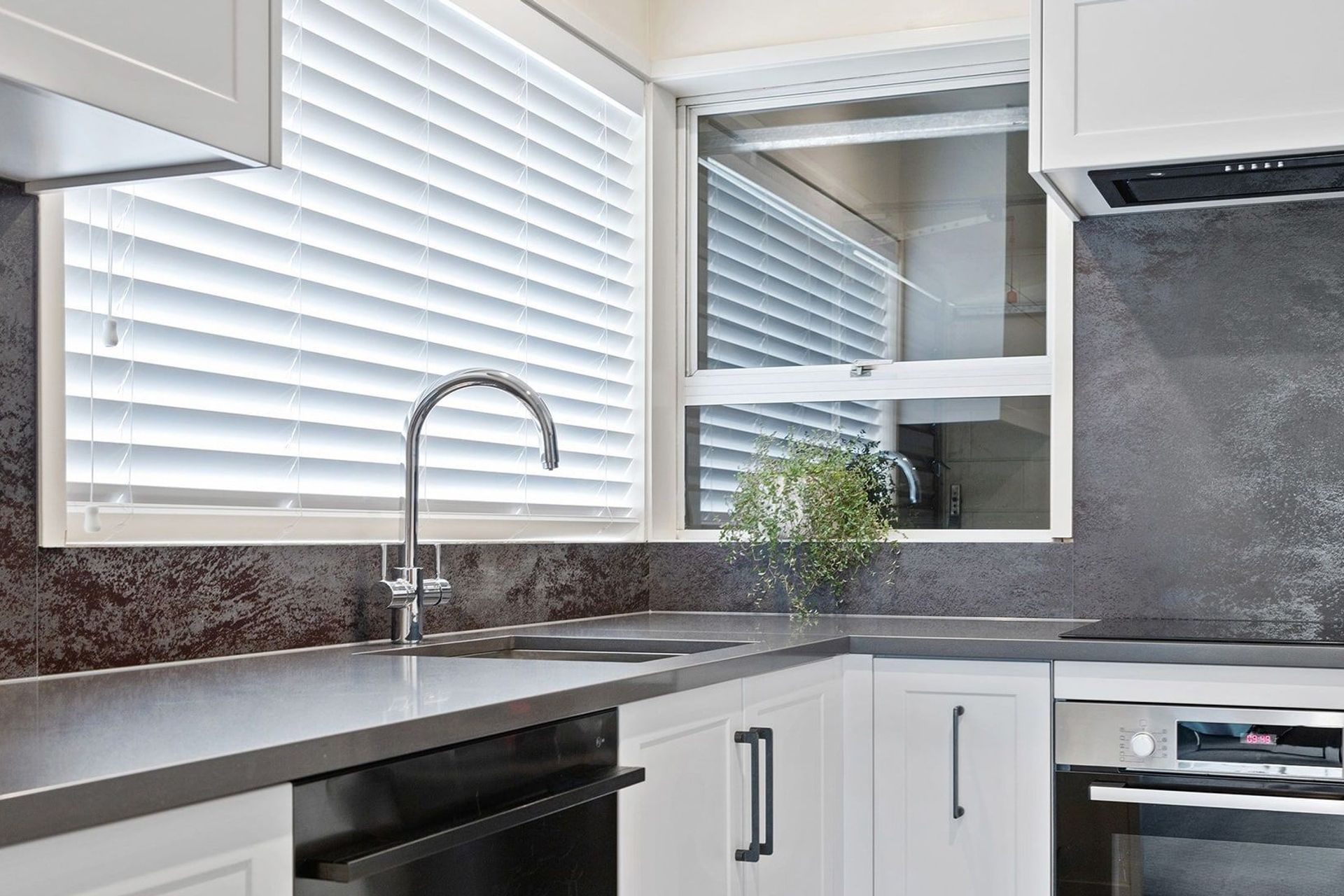
4. The Role of Light
The art of good lighting works wonders and can transform a small kitchen from cramped to cosy in a heartbeat. While natural light is invaluable and will always open up a space, layering with ambient, task and accent lighting ensures a well-lit, functional space come rain or shine, day or night. Strategically placing lighting under cabinets or above benchtops not only aids in functionality but also enhances the sense of depth and dimension.
5. Modern Trends in Small Kitchen Design
Layouts are adapting to meet the demands of modern living, with “galley kitchens and one-wall designs paired with long-islands becoming increasingly popular.” These layouts help to mitigate any awkward corners and offer “long, uninterrupted bench space,” perfect for multi-tasking in a small footprint.
However, with this in mind, it's always great to explore your options and pull inspiration from different sources: flick through your most coveted magazines or peruse through your favourite interior designer's Instagram feed; there are endless options out there, ready to implement into your very own space.
Ultimately, a small kitchen is an opportunity to prioritise what matters most when it comes to curating your dream cooking space: efficiency, comfort and style. With a considered approach to layout, storage and design, these petite spaces can pack a mighty punch, proving that size is just one factor in creating a standout kitchen.
Begin your journey to a dream kitchen today - explore Kitchen Studio's showrooms, located New Zealand-wide, or start online by enquiring via the form below or through their ArchiPro contact page.
