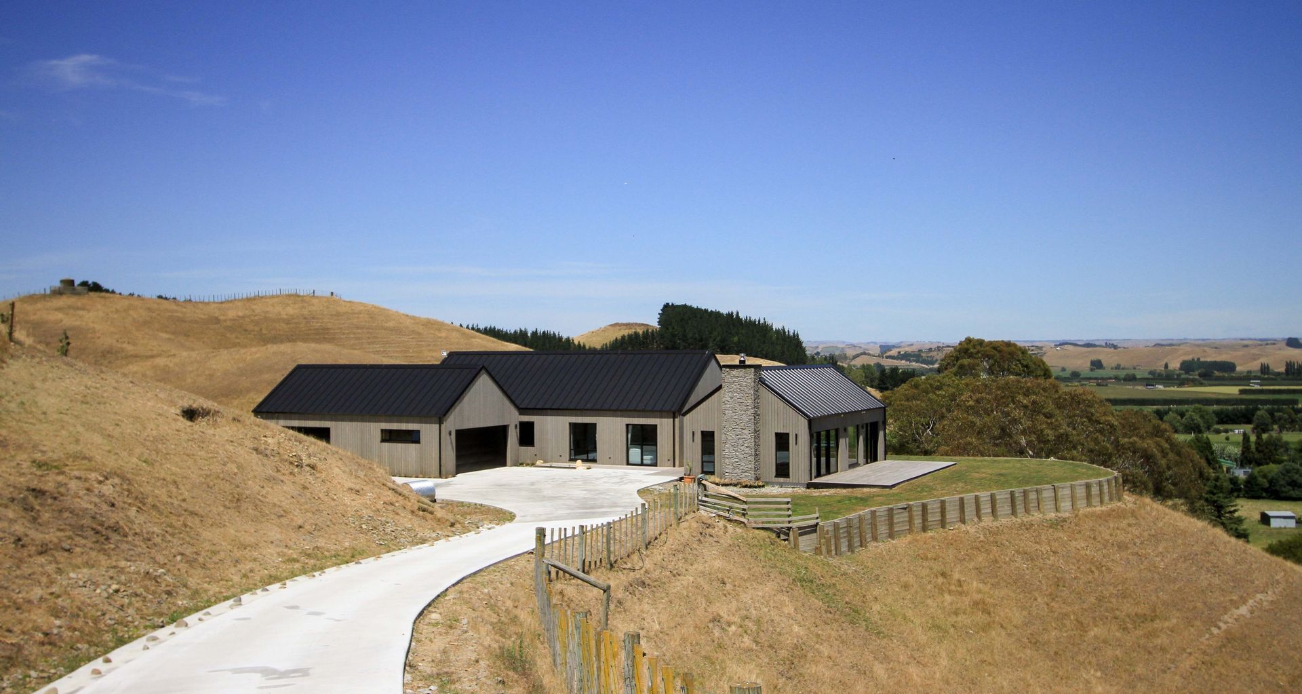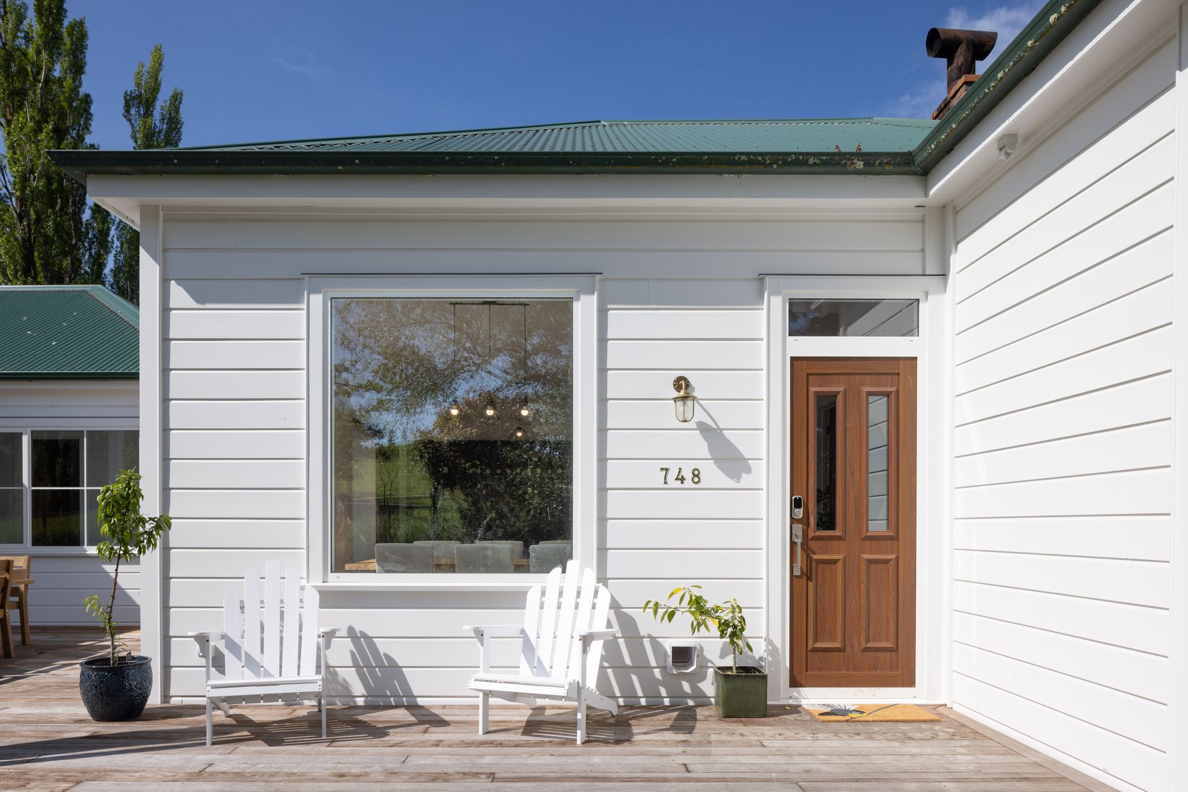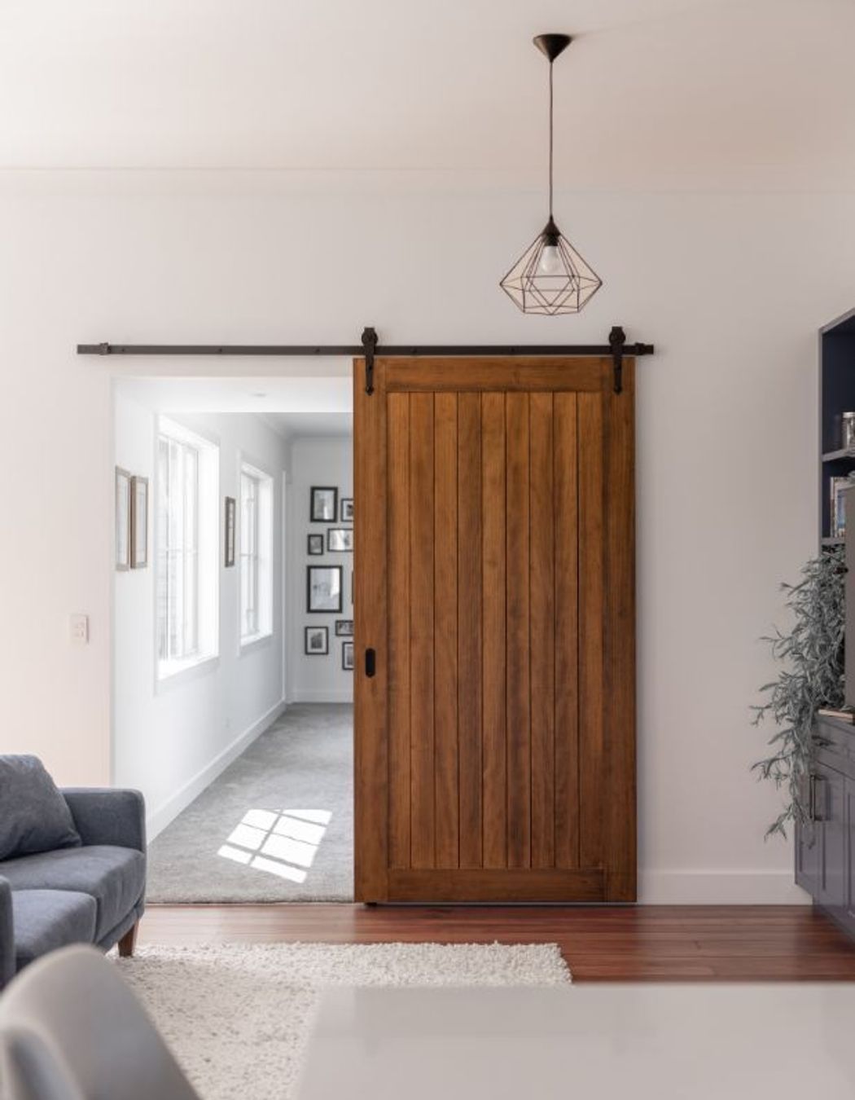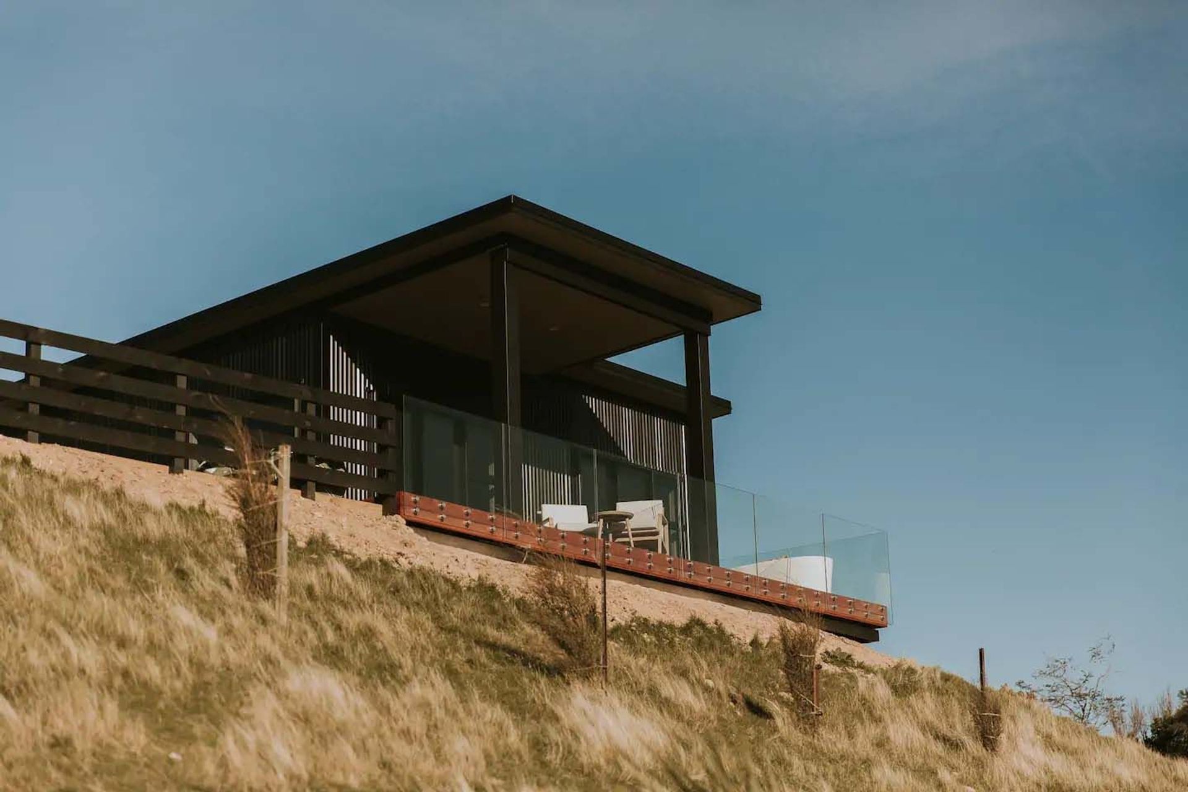Small space, big ideas: maximising space and functionality in home design
Written by
09 April 2024
•
3 min read

Architects and Architectural Designers are experts in maximising space, no matter how small, considering various factors, including layout, form and structure; architectural designers ensure every square foot of a home enhances the homeowner's lifestyle and everyday needs.
Based in sunny Hawke’s Bay, Simply Architecture boasts a deep understanding of building, bringing a wealth of knowledge, skills and experience to the table. Diving into conversation with Architectural Designer Andrew Flack of Simply Architecture, we find out a little more about the process towards spatial planning and striking the right balance between privacy and openness in the designing stages.

Client collaboration is vital when working on the design process, and with meticulous planning and a trained eye overlooking space maximisation, curating your dream home is all too possible.
“The close collaboration between Architectural designer and client starts with identifying their wants and needs,” says Kelly. “We like to assess the home, and instead of working on what we can get rid of, we work with the existing space by identifying its strengths and weaknesses.”
Every inch of the home is carefully considered when planning, with each room serving a distinct purpose that seamlessly interconnects, transforming compact dwellings into multifunctional sanctuaries - as a home should be. Blurring the boundaries between inside and outside, Architectural Designers also work to seamlessly integrate the outdoors into the house, evoking a sense of openness and connection with nature.
“We look at the north-facing windows to capture natural light without compromising privacy. We also look at strategic positioning of openable windows, allowing for cross-ventilation, all whilst capitalising on the building industry's current technologies.”
Maximising space and functionality within design planning also means striking a balance between the client's everyday needs. Architectural Designers consider the client's daily activities and establish the key elements that they must integrate into the house's layout.
“We identify spaces or areas based on the Client’s needs, defining the functional space based on their everyday activities. Defining each living zone and offering an optimised design will ensure privacy is not compromised.”
At the end of the day, achieving the ultimate comfort and functionality, all whilst reflecting your personality, is critical when designing your dream home. “Utilising furniture and moveable house features will work to define the designated space. We also harness our attention to detail, identifying the perfect colours, textures and lighting that will work to achieve the perfect utopia for our Client’s homes.”


Architectural Designers consider the client’s daily activities and establish the key priorities that should be integrated into the home's layout. Maximising your space involves a complex journey that demands creativity, organisation, and strategic planning. Seeking advice from a professional in the field can assist you in realising possibilities you may not have been aware of, tapping into their expert eye to determine effective use of vertical space, varied furniture arrangements, and even the choice of wall colours. Architectural Designers are dedicated to fulfilling your requirements, and Simply Architecture's signature approach to preserving the property’s essence will guide you in achieving the epitome of comfortable living.
Discover more about Simply Architecture on ArchiPro.
