Smart design solutions for houses on narrow blocks
Written by
09 May 2022
•
4 min read
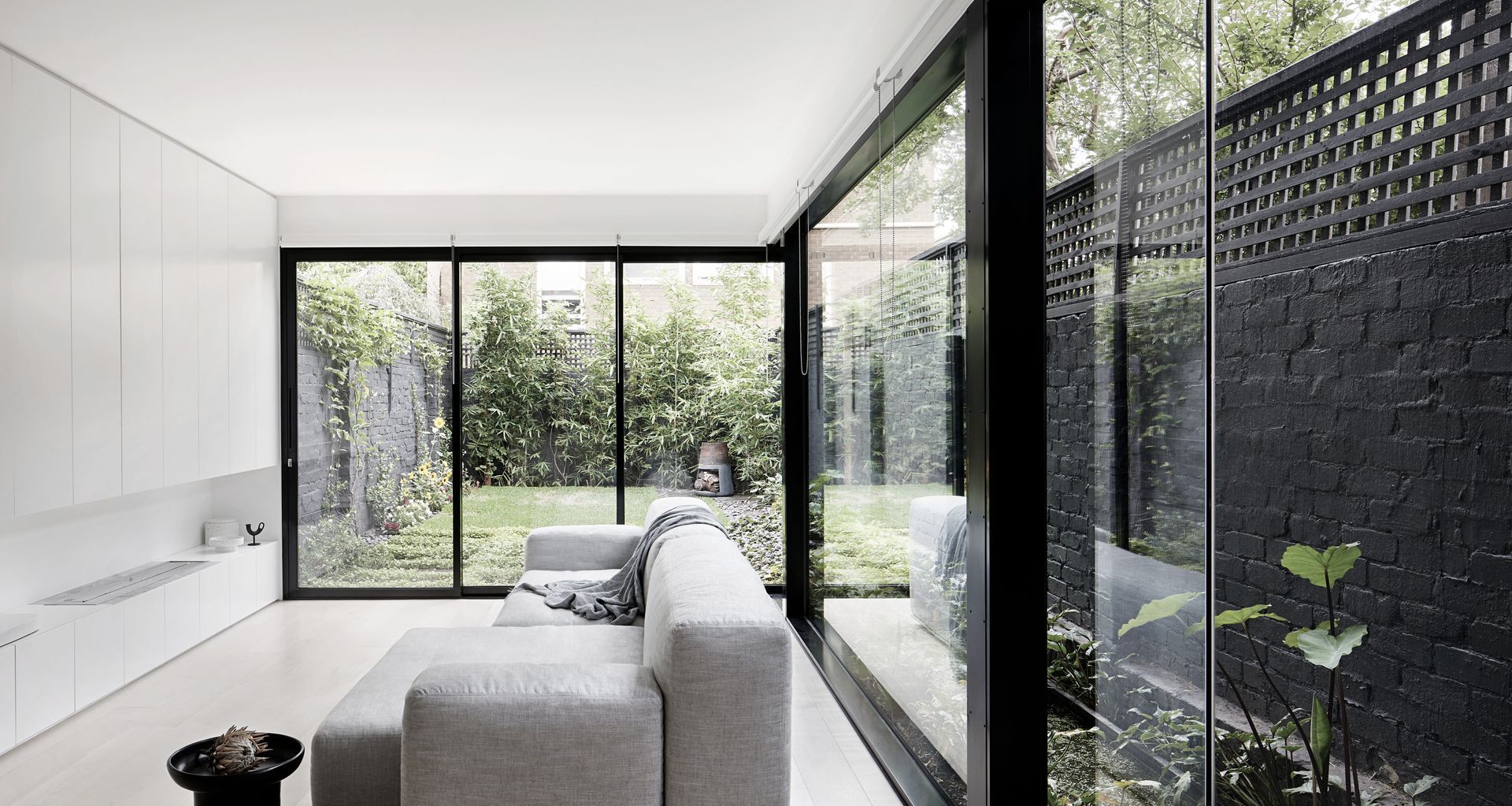
Whether it’s due to a subdivision, compact new development, or inner-city zoning allowances, narrow blocks are common in densely populated Australian cities. With some blocks as small as 3.5m wide, it’s become essential for architects and interior designers to craft hardworking spaces devoid of extraneous additions.
Houses on narrow blocks aren’t necessarily all function and no form, however, with thoughtfully designed spaces representing a marriage of beauty and practicality, while serving to make a home appear larger.
Here’s how savvy architects and interior designers make the most of limited space.
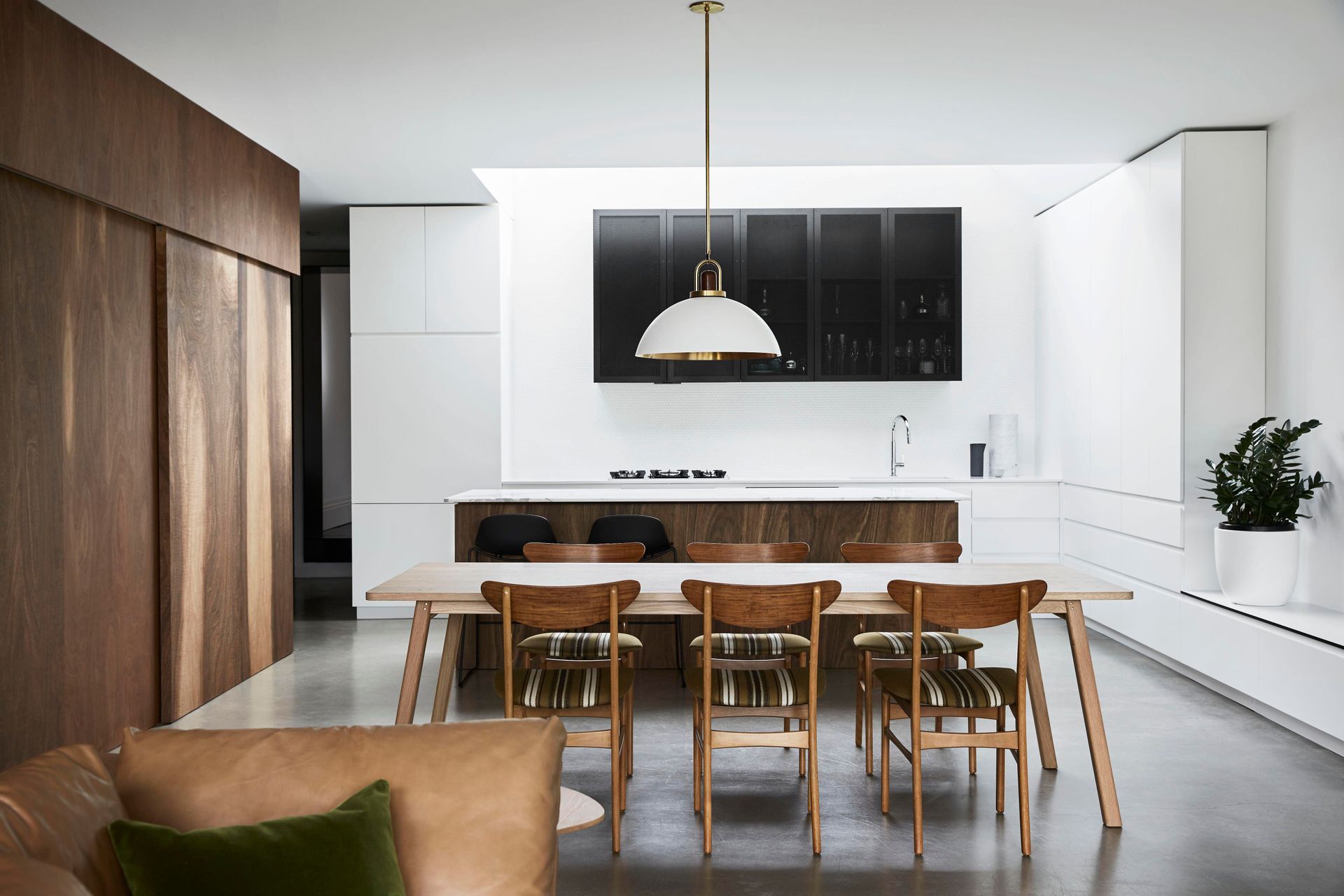
Open-plan living
Perhaps the most important concept for houses built on narrow blocks. Open-plan living ensures space is optimised and allows your home to better benefit from natural light. Eschew dividing walls in favour of a unified kitchen, living room, and dining space. Techniques such as arranging your furniture in zones, using rugs to define certain areas, and selecting a rich and varied material palette can serve to delineate areas in open-plan spaces. Northcote House uses both strategically placed furniture and accent lighting to create a sense of separation in an open-plan living, dining, and kitchen space, while the use of a light neutral colour palette helps the area appear larger.
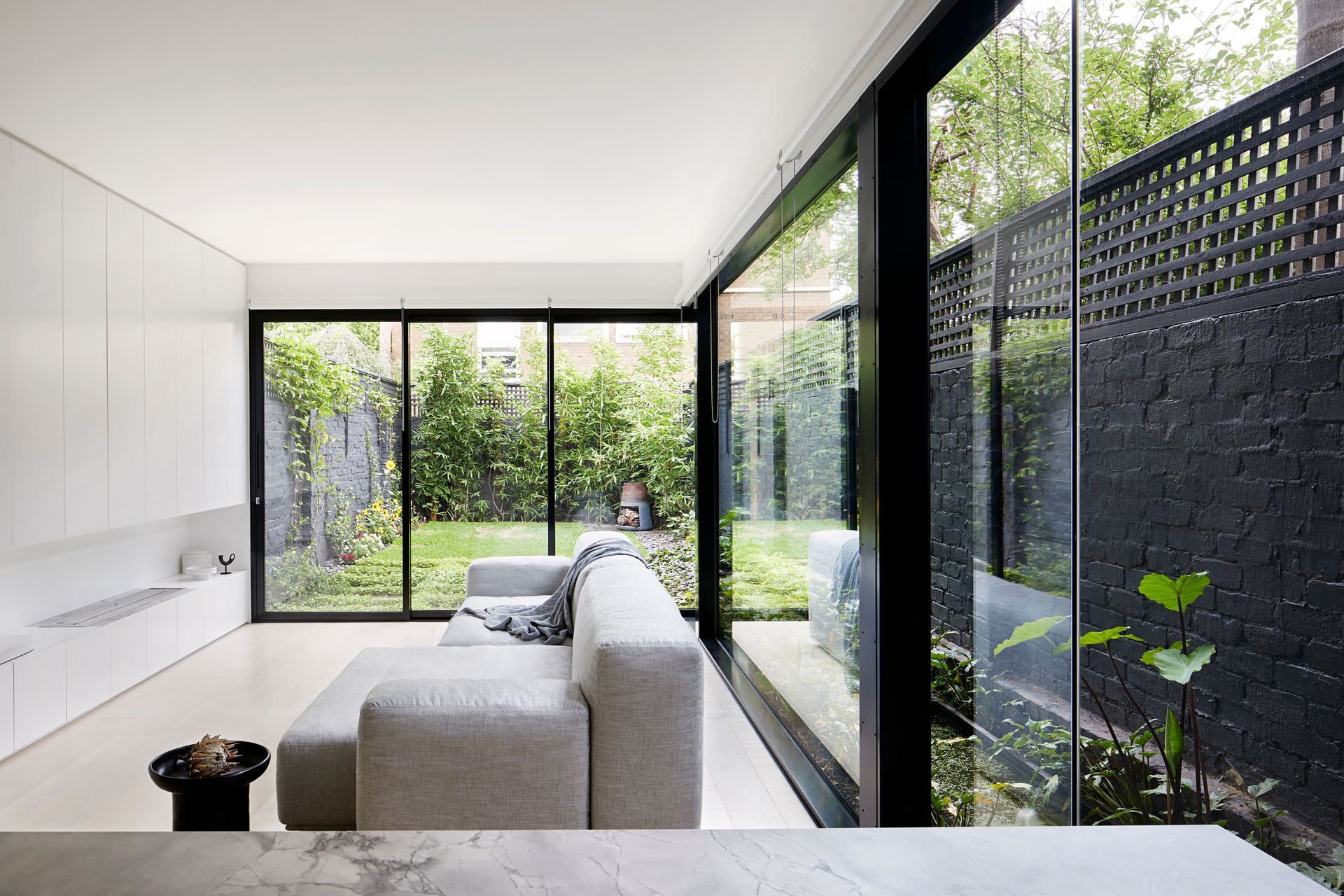
To further open up the space, glass doors allow living spaces to extend into alfresco areas, flooding the home with natural light and creating the illusion of more room. Built on narrow blocks, both South Yarra Townhouse and Pranayama employ this technique to great effect.
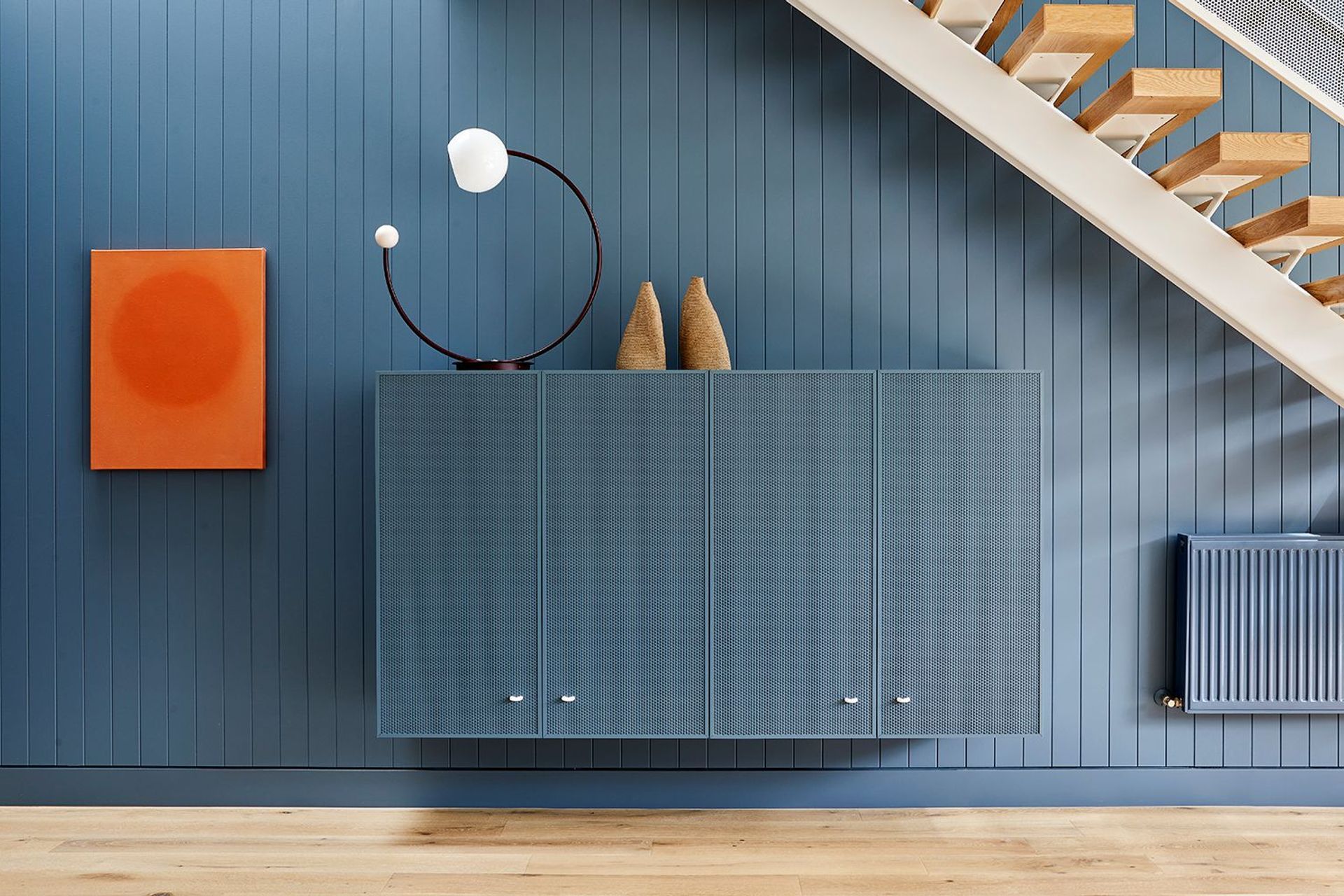
Strategic storage
While they may not have as much storage space as a sprawling estate, those with houses on narrow blocks needn’t resign themselves to a life of monastic minimalism. Built-in cabinetry and wardrobes are the ideal way to introduce storage space into your home without taking up valuable square footage. Multifunctional furniture is another way to create storage that doesn’t encroach on your living space. Think dressers or side units with storage, entertainment centres, storage ottomans, tiered coffee tables, and bar carts. In Neville St Residence, a monochromatic blue hallway features a cabinet that doubles as a side table, displaying curiosities while providing much-needed storage space.
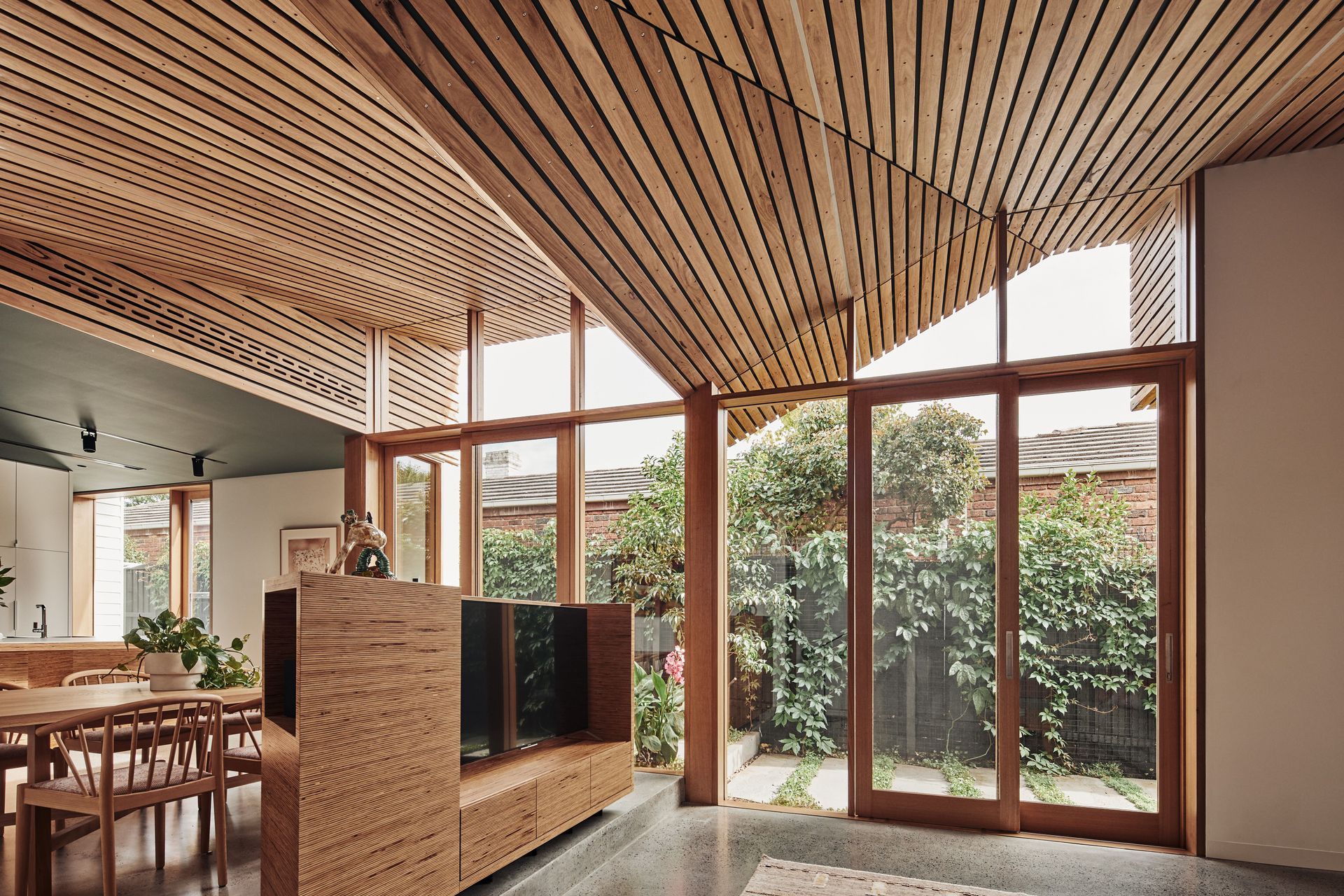
High ceilings
If you can’t build wide, build up. High ceilings can imbue small spaces with a sense of grandeur. Aim for ceilings of at least 2.7m in height; this promotes an increased sense of comfort for taller individuals and allows for experimentation when it comes to decor such as light fittings and fixtures. If you’re building a double-storey home, consider opting to include voids above the kitchen or living areas to add a touch of drama.
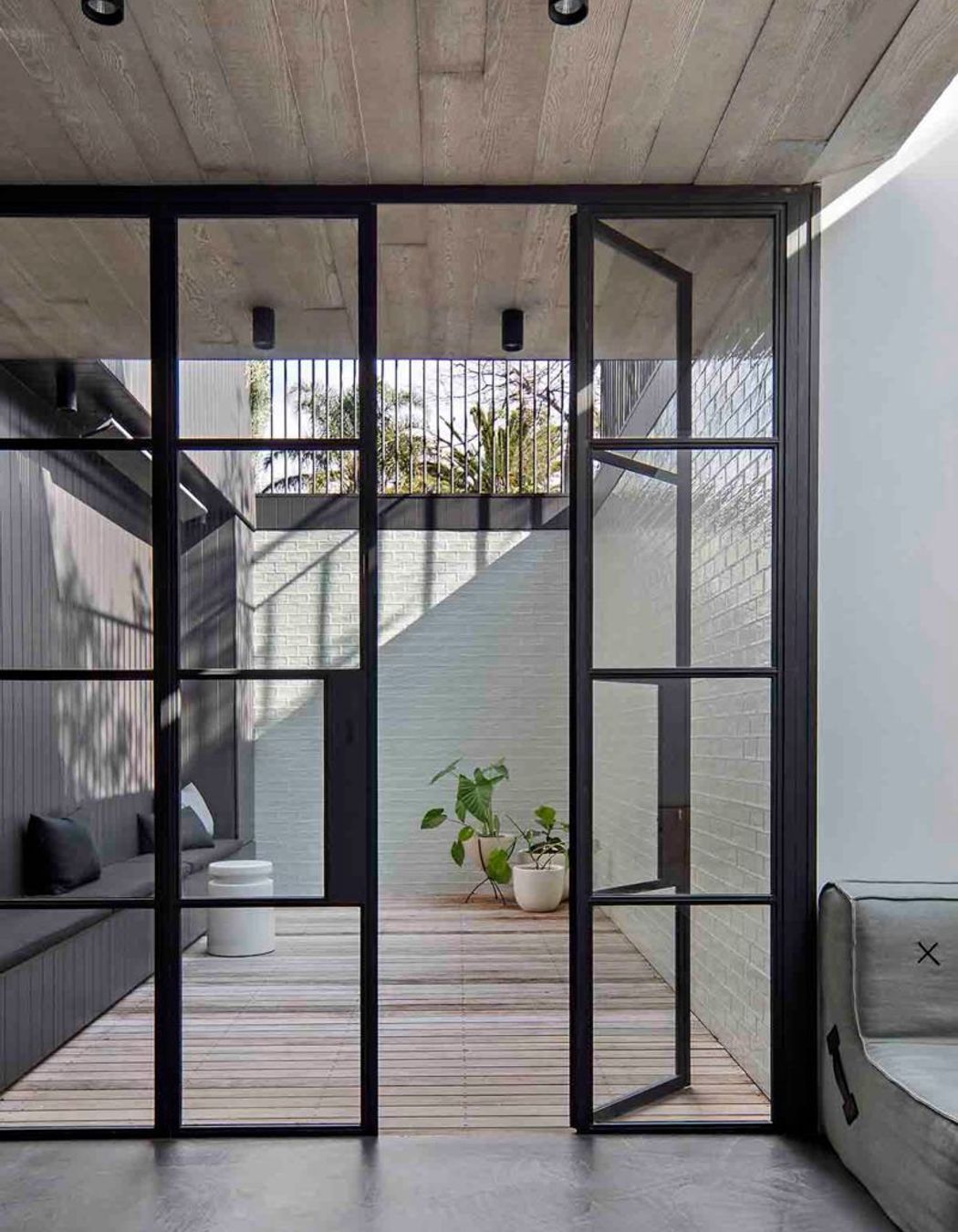
Let there be light
When designing a home on a narrow block, natural light is crucial. An abundance of natural light works to make spaces look and feel spacious and airy. North-facing houses are best oriented to let in natural light, however, any home can benefit from natural light through strategically placed highlight windows and skylights, or even through glass doors. Make the most of the natural light entering your home with mirrors - they bounce the light around the room and further open up the space.
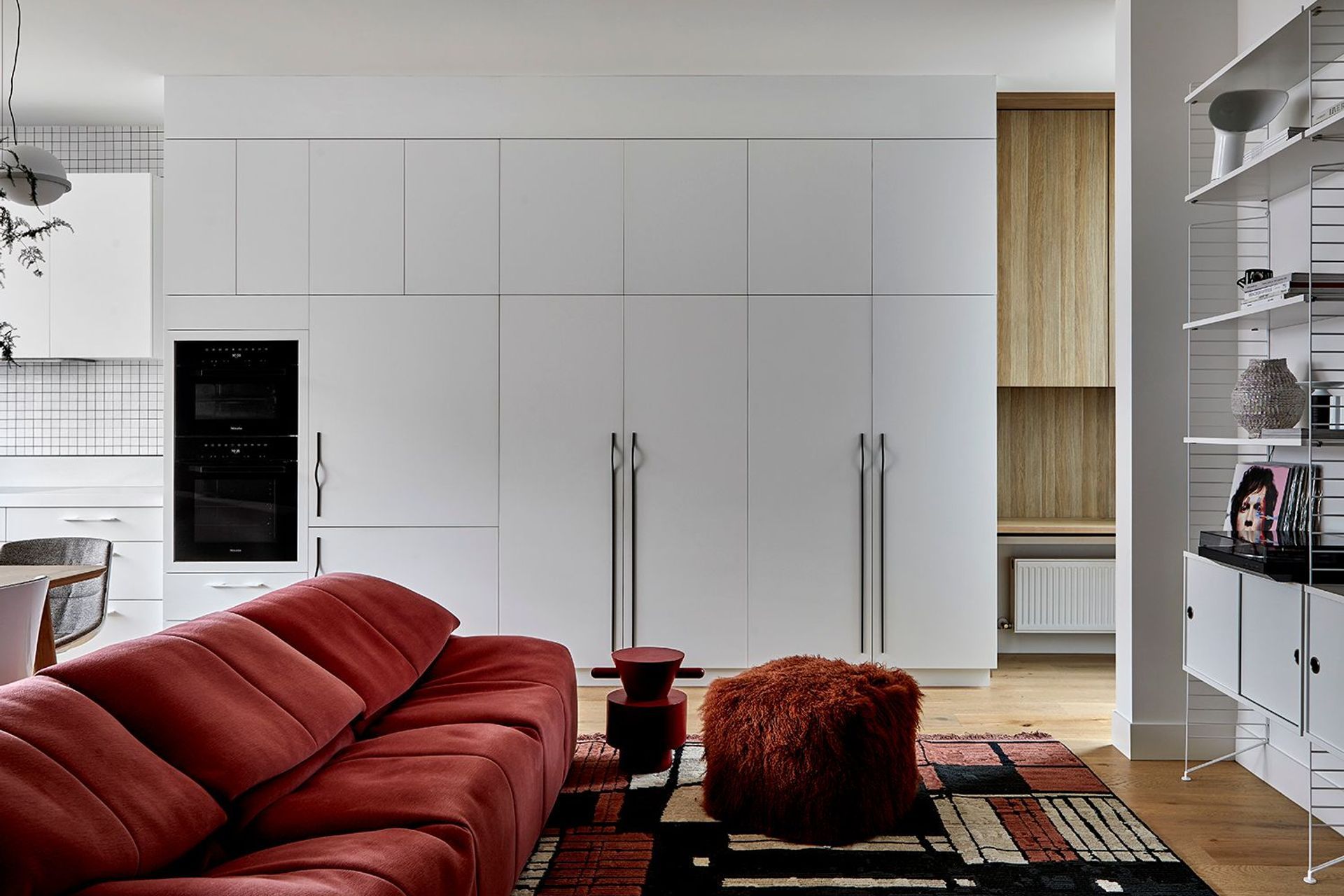
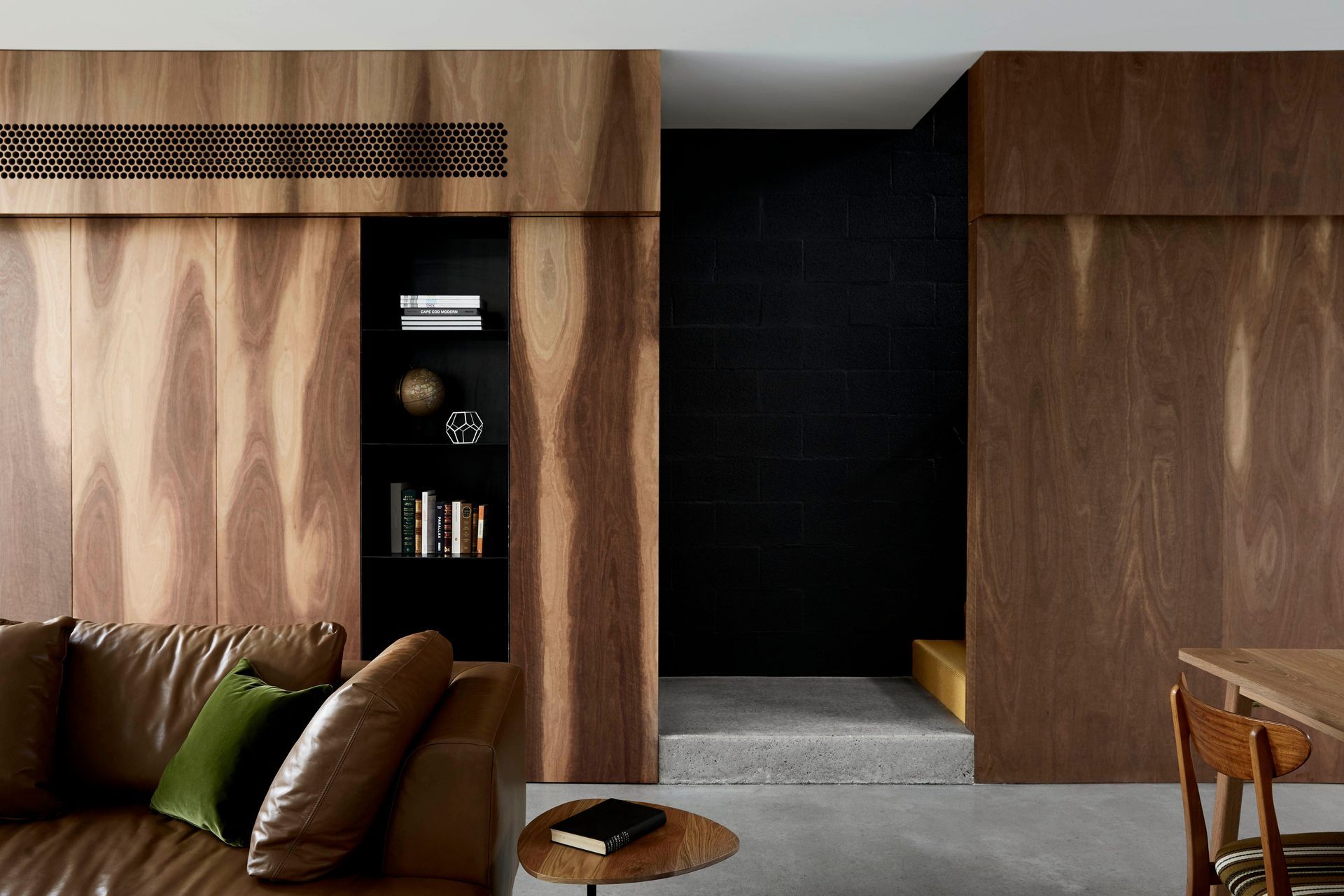
Light and easy
In line with letting more natural light in, a light colour scheme works to reflect light, creating the feeling of more space. Keep it streamlined and reduce visual distractions by keeping to a limited palette. Too many colours, textures, and patterns can make a room feel busy and cluttered. Soft furnishings in lighter hues such as white, cream, pale blue, and pale grey paired with light floors and walls create an airy, natural feel. Alternatively, carefully selected furniture in vibrant colours can add personality to a neutral home; think a jewel-toned velvet sofa, rug, or curtains. In Neville St Residence, a statement vermillion sofa and accent decor in varying textures lend both character and interest to an otherwise neutral living room with blonde timber floors and white walls.
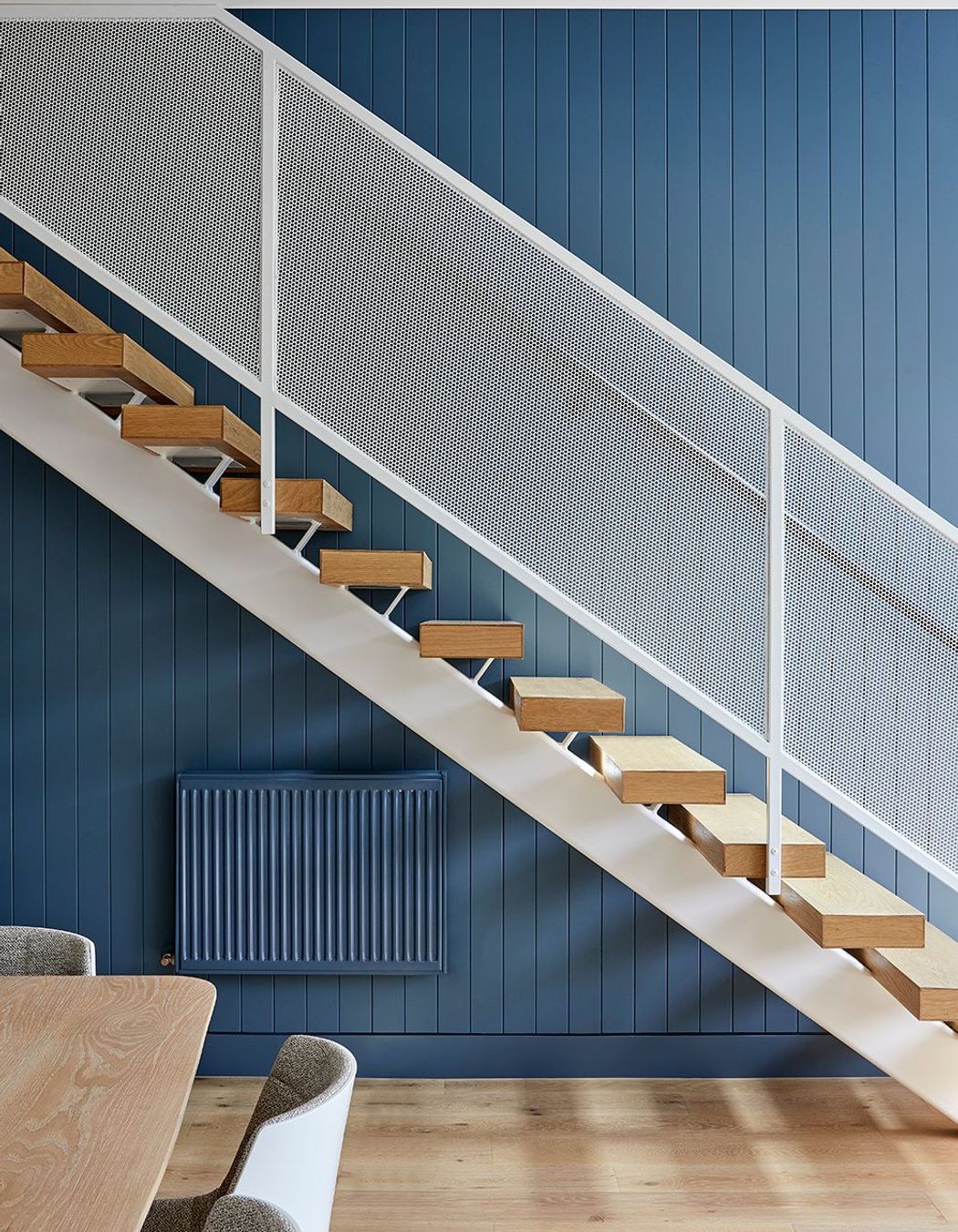
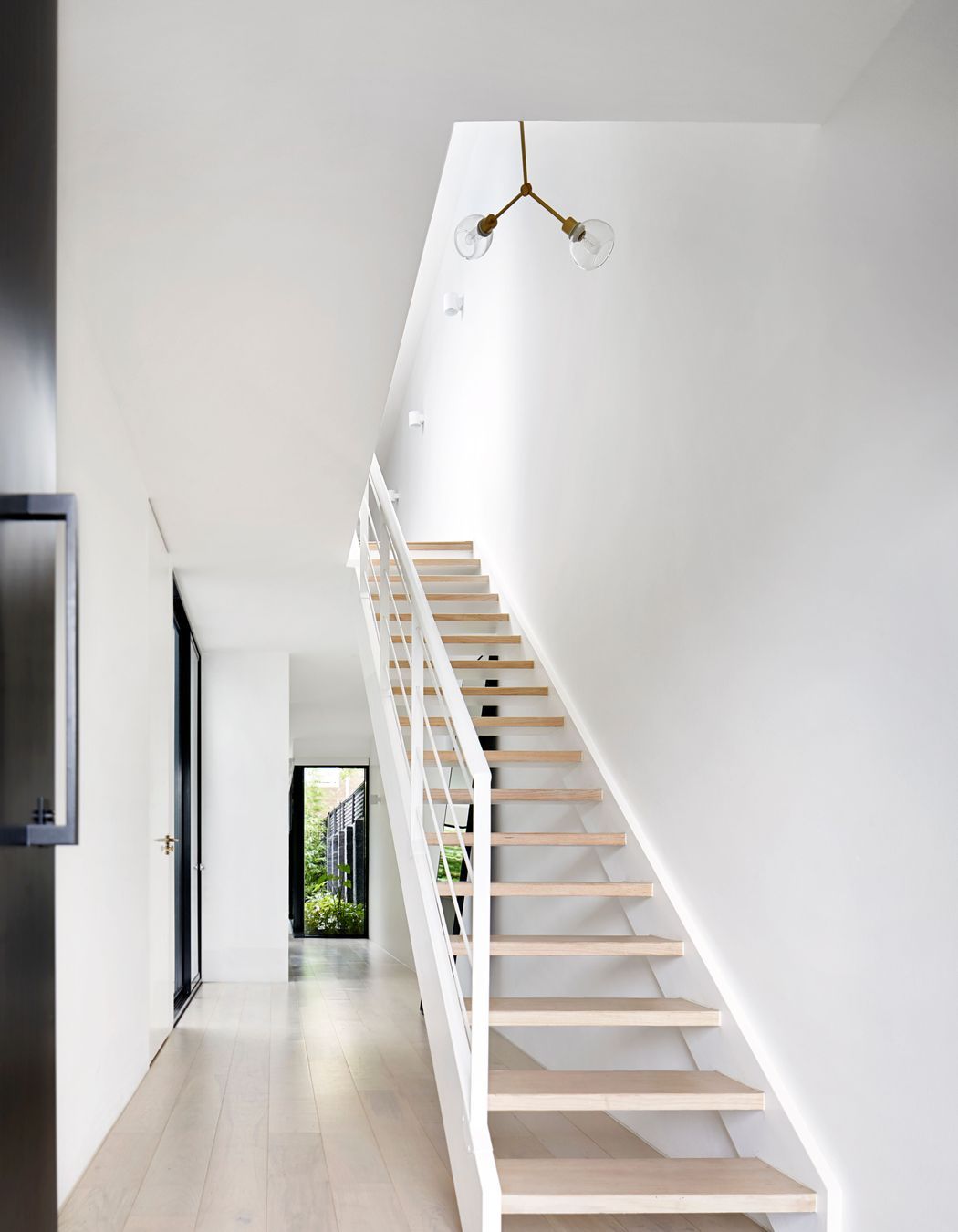
Walking on air
Staircases with traditional risers risk looking dense and clunky, disrupting the natural flow of a home. Both floating and open staircases make a visual impact while taking up less space and letting more light in than their conventional counterparts. Open and floating staircases are typically built without risers, however, if they are installed, these will be composed of transparent glass, allowing light to pass through. Both staircase options make for a streamlined, elegant solution and lend any home a distinctly contemporary feeling. A key benefit of open staircases is that they allow the space underneath to be utilised, as seen in Neville St Residence.
Words by Tanisha Angel