Space Optimisation in Multi-Residential Kitchens
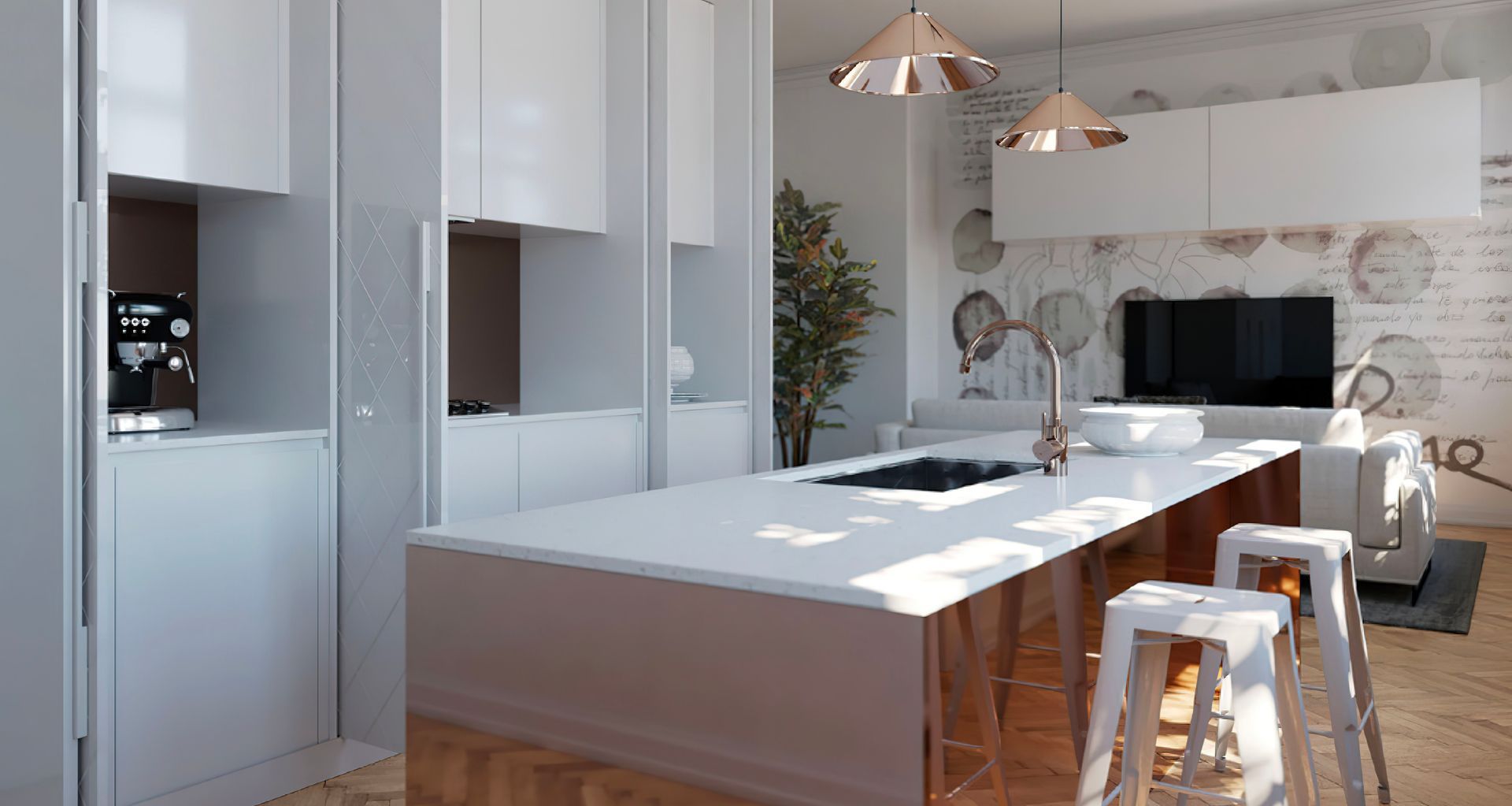
Economic pressures have accelerated the downsizing of kitchens in new dwellings, particularly in response to the steep rise in construction costs. Between 2019 and 2023, the cost of core materials such as timber, copper and structural steel surged by as much as 65%, driving up the overall cost of homebuilding. In response, both developers and renovators are reducing kitchen footprints and scaling back on premium features. The result is a shift toward cost-efficient materials, joinery and fittings, a phenomenon increasingly referred to as “shrinkflation.” Rather than pursuing expansive kitchen upgrades with high-end appliances, many homeowners are now prioritising essential functionality delivered through compact, adaptable design choices.
This shift has made space optimisation a critical design parameter rather than a secondary consideration. Architects are turning to smart hardware solutions, such as lift systems, pull-out mechanisms and concealed fittings, that enable more efficient use of available volume. At the same time, careful material selection is essential to ensure longevity and aesthetics, preserving the kitchen as the ‘heart of the home’. Together, these strategies support durable, multifunctional kitchen spaces within increasingly constrained footprints.
Understanding Kitchen Sizes and Layouts
Contemporary multi-residential developments in Australia are exhibiting a clear pattern in kitchen sizing that aligns with apartment typologies. The following size ranges represent common trends across new dwellings and reflect how spatial constraints are being addressed through increasingly efficient layouts and integrated design solutions.
In studio and one-bedroom apartments, kitchens typically range from 3 to 6 square metres. These microkitchens often adopt single-wall or narrow galley layouts, relying on compact appliances, minimal joinery and integrated hardware to maintain usability. Storage is generally limited to overhead and underbench cabinetry, with design emphasis placed on circulation and material durability. Despite their scale, these kitchens must support essential cooking functions while contributing to the overall sense of openness within the dwelling.
Two-bedroom apartments tend to feature kitchens between 6 and 9 square metres. While still compact, these layouts allow for more functional configurations such as L-shaped or expanded galley designs. Standard-sized appliances, modest pantry storage and greater bench space become feasible, supporting small families or shared living arrangements. Design priorities at this scale often focus on enhancing workflow, optimising lighting and selecting finishes that balance cost with resilience.
For three-bedroom apartments and larger, kitchen sizes typically range from 10 to 14 square metres or more. These kitchens are commonly open-plan and integrated with living and dining zones, with island or U-shaped layouts that enable higher storage capacity and promote social interaction.
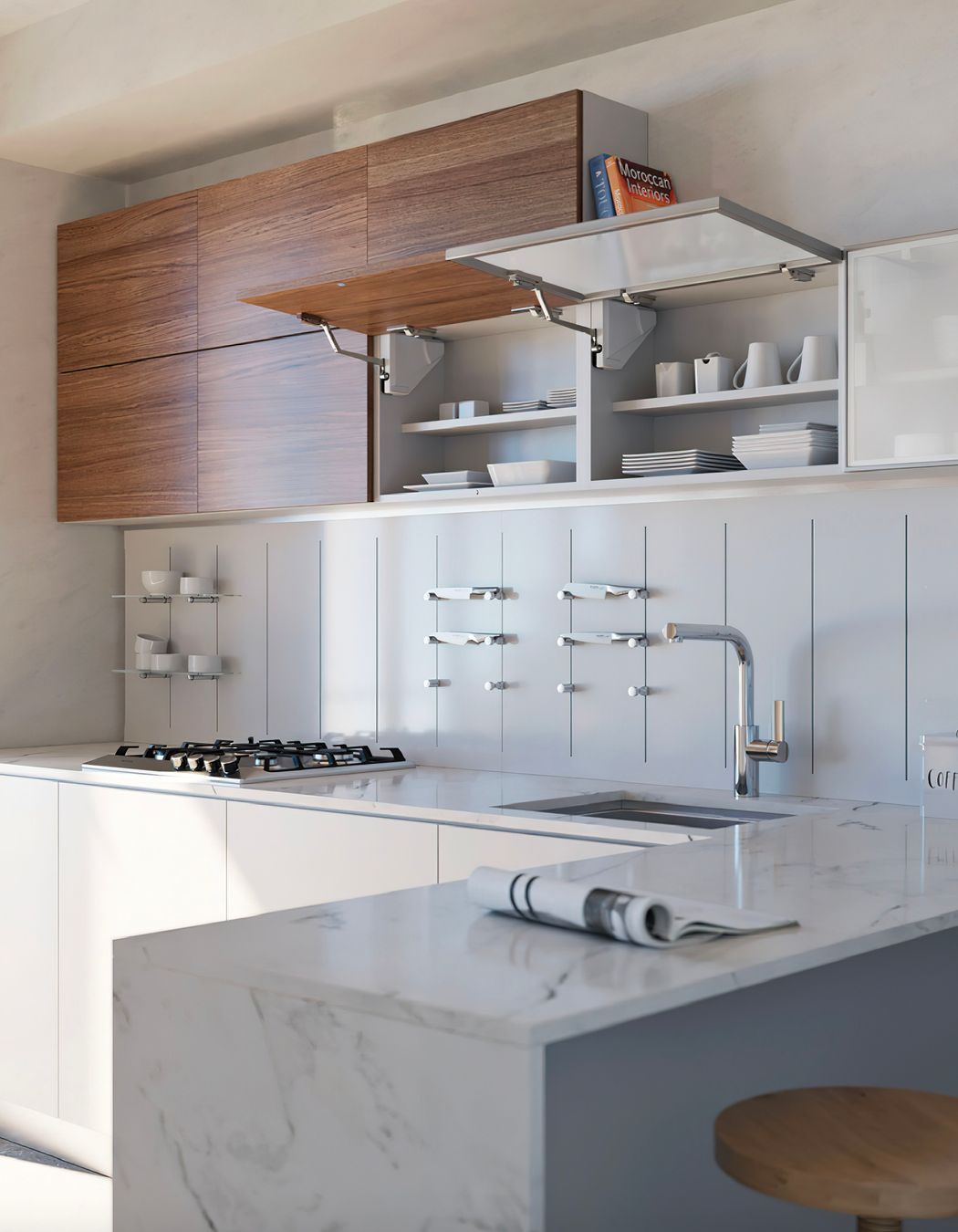
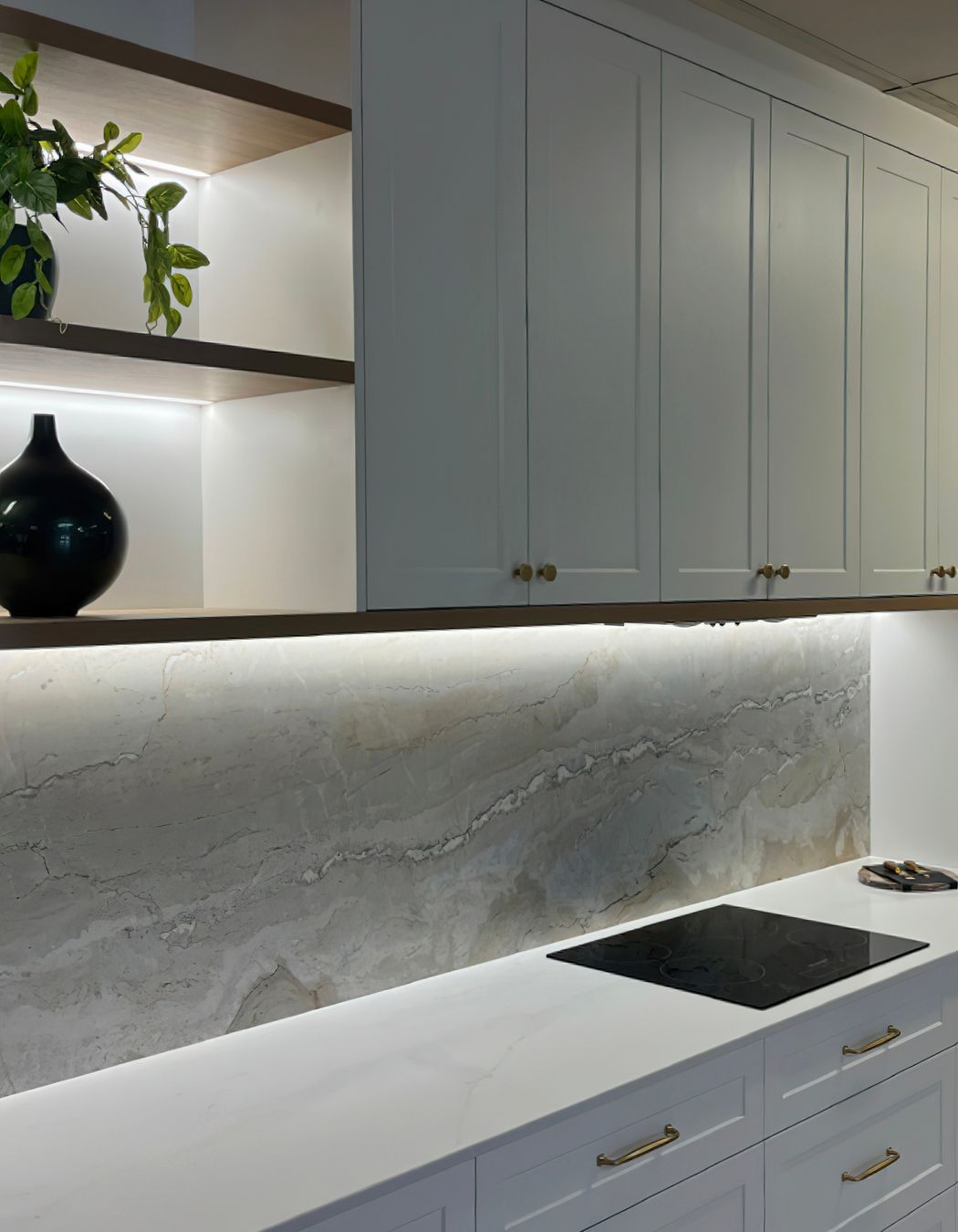
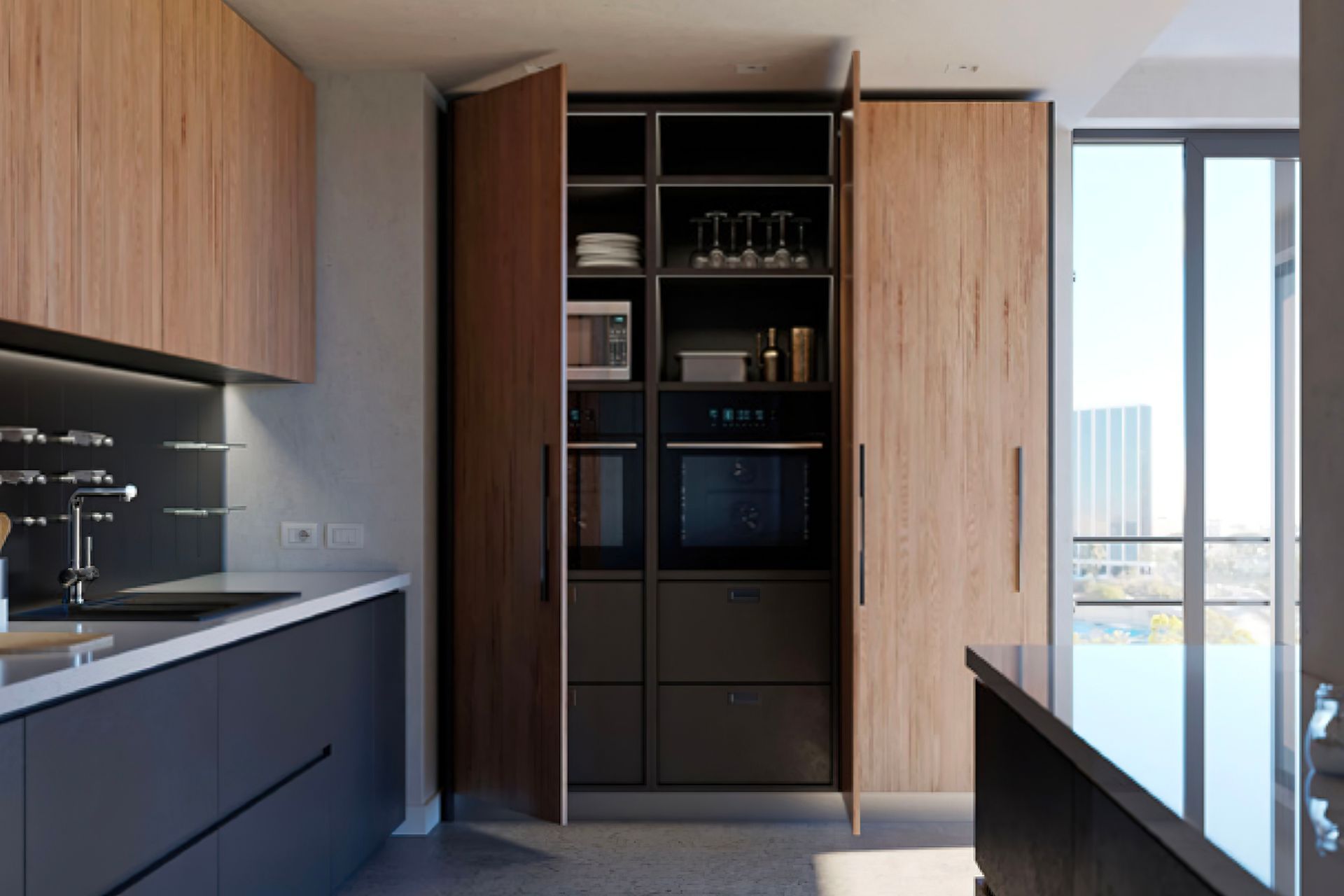
Principles of Space Optimisation
Space optimisation as a design approach refers to the intentional and strategic use of every available centimetre within a built environment to maximise functionality, efficiency and user comfort. It moves beyond simply “fitting things in” to prioritising thoughtful spatial planning, integrated storage, ergonomic access and multi-functional design. The following principles offer a framework for designing high-performing kitchen environments that balance form and function across a range of dwelling sizes.
Prioritise functional workflow
At the core of effective kitchen design is the workflow between the three primary task areas: the sink, cooktop and refrigerator, commonly referred to as the kitchen work triangle. Minimising the total length of this triangle reduces unnecessary movement and supports ergonomic efficiency. In smaller kitchens, when a full triangle layout is impractical, a linear sequence (i.e., fridge to preparation to cooking to cleaning) maintains logical flow while accommodating spatial constraints.
Use vertical and overhead space
When floor space is limited, vertical surfaces become critical. Full-height cabinetry, open shelving and integrated bulkheads help reclaim underutilised areas while providing ample storage. Designers should consider overhead solutions not just for storage but also for housing lighting, exhaust or small appliances. Careful planning around reach ranges and access is essential to ensure these solutions remain practical for everyday use.
Integrate built-in and multi-functional elements
Built-in, under-bench or slimline appliances conserve valuable bench space and support a streamlined aesthetic. Multi-functional fittings, such as combination ovens, pull-out pantries and lift-up door mechanisms, condense utility into compact zones without compromising performance.
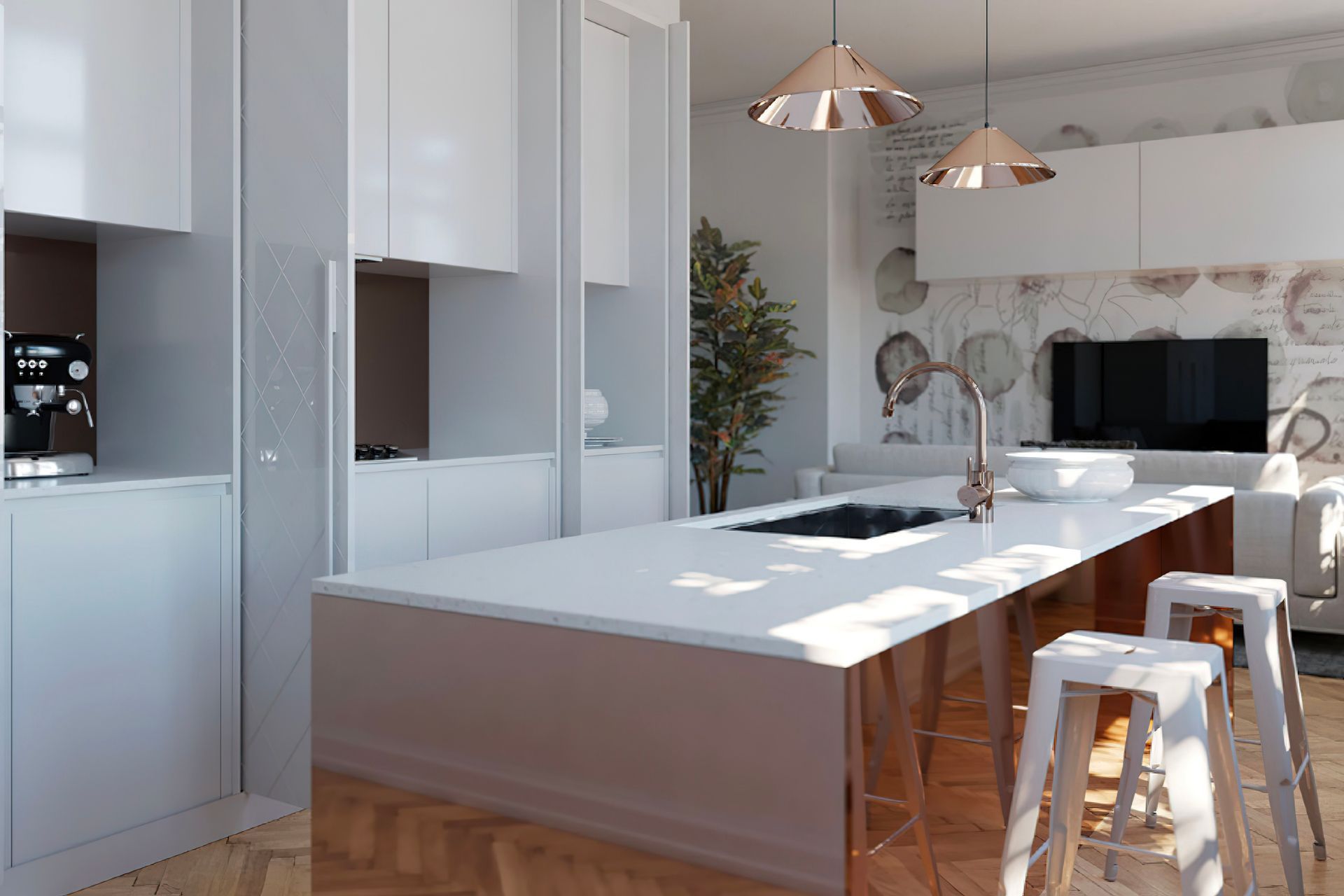
Adopt modular and adaptable storage
Modular storage systems offer flexibility across diverse apartment types and occupant needs. Drawer inserts, adjustable shelving and stackable units enable custom configurations while reducing material waste during installation. Incorporating soft-close and full-extension hardware enhances both accessibility and longevity.
Enhance usability through ergonomics & lighting
Good lighting design is essential in small kitchens to prevent visual clutter and support safe task execution. Layered lighting schemes, combining overhead, undercabinet and ambient sources, help define zones and improve spatial clarity. Ergonomic considerations such as bench height, door swing clearances and drawer accessibility should be evaluated during the planning phase to reduce user fatigue and improve daily experience.
Maintain visual continuity
Visual continuity supports the perception of space. Selecting consistent finishes across cabinetry, splashbacks and benchtops reduces visual fragmentation. Flush lines, concealed handles and integrated appliances contribute to a clean, uninterrupted aesthetic, particularly important in open-plan designs where the kitchen shares visual space with adjacent living areas.
How Smart Hardware Enabled Optimisation
Building on the spatial strategies outlined above, smart hardware systems provide architects with powerful tools to further optimise kitchen functionality within compact footprints. Hardware solutions are no longer limited to hinges and handles; they now include sophisticated mechanisms that enable storage in previously inaccessible areas, support flexible use of space and improve ergonomics. When integrated thoughtfully, these components allow even small kitchens to deliver performance and amenity comparable to larger formats.
Full-height cabinetry, reaching up to 2.4 metres in standard ceiling apartments, capitalises on the full wall plane and allows infrequently used items to be stored out of reach without encroaching on everyday functionality. Where full-height cabinets are impractical, open shelving above 1.8 metres can provide additional capacity while maintaining accessibility at eye and bench height. Overhead zones above ovens and refrigerators can be reclaimed for storage with the help of tailored joinery and integrated hardware.
Smart island designs also play a critical role, particularly in open-plan or narrow layouts. Multi-functional islands that incorporate base cabinetry, integrated appliances such as wine fridges or microwaves, or cantilevered benchtops for casual dining help condense multiple functions into a single, efficient unit. In smaller dwellings, integrated seating with lift-up bench storage can replace bulky dining furniture and enhance circulation space. Modular cabinetry systems further extend this flexibility by enabling manufacturers to preconfigure units for off-site fabrication.
Additional gains can be made through the specification of specialty storage hardware. Built-in and underbench appliances maintain clean lines while reducing clutter across the bench plane. Slide-out rangehoods, downdraft extractors and under-counter fridge drawers are particularly effective in micro-kitchens. Corner carousel units, narrow pull-out pantries and full-height slide-outs maximise storage in awkward or deep spaces. Retractable elements such as fold-away benchtops, integrated table and appliance garages allow kitchens to adapt to multiple uses throughout the day.
Smart kitchen storage solutions are made possible by precision-engineered hardware systems that enable smooth, durable and space-efficient movement. Full extension runners and soft-close mechanisms allow tall pull-out larders to glide effortlessly while supporting significant weight loads. Pocket door systems rely on cam-assisted sliding tracks and pivoting arms that guide doors into concealed cavities.
Overhead lift-up fittings, such as spring-assisted arms and friction-based stays, enable cabinet doors to open upward and remain securely in place, enhancing access in tight vertical spaces. These hardware components are often modular, load-rated and designed to integrate with various cabinet sizes.
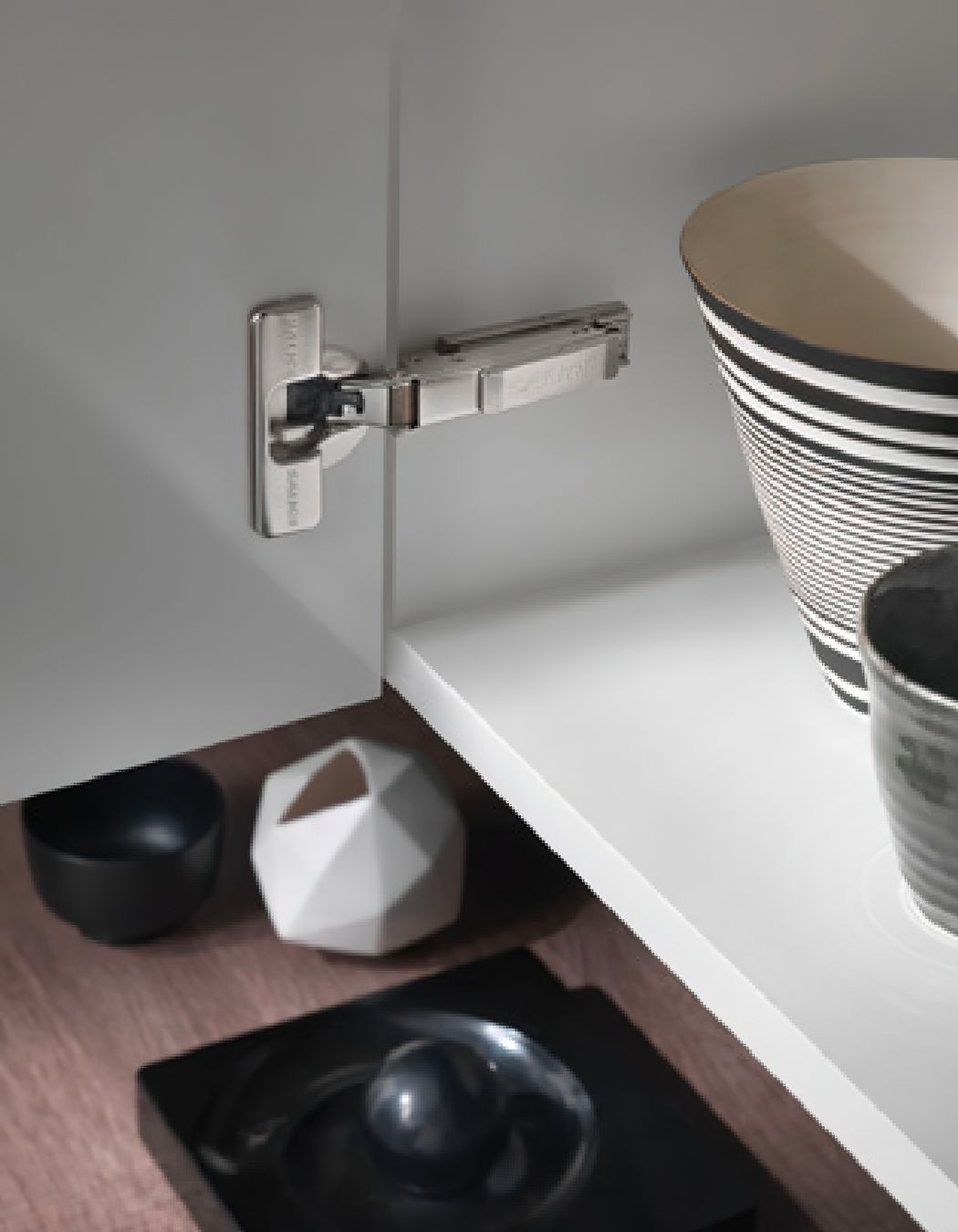

Integrating Task and Ambient Lighting for Spatial Efficiency
Lighting plays a dual role in kitchen design, both functional and perceptual. Task-specific illumination ensures safe and efficient food preparation while influencing how spacious the kitchen feels.
Under-cabinet LED strip lighting is an effective way to deliver uniform light to benchtops, reducing shadows cast by overhead cupboards. High-output LED strips with a colour temperature of 2700–3000K maintain a warm, residential atmosphere, while a minimum Colour Rendering Index (CRI) of 80 is recommended to accurately distinguish food colours and surface finishes. In key task zones such as the cooktop, sink and preparation area, recessed LED downlights help to prevent direct glare and reduce eye strain by focusing light where it is most needed.
Luminaire placement and beam angle must be carefully coordinated with cabinetry and ceiling height to avoid glare and reflection off glossy surfaces. For example, a 36-degree beam angle recessed 700 to 900 mm from a vertical splashback helps reduce light bounce while maintaining work surface visibility.
Lighting controls should be considered early in the design phase, especially in open-plan spaces. Dimmable circuits and motion sensors can enhance usability and energy efficiency, while separating task and ambient lighting zones gives occupants greater flexibility throughout the day.
Materials as a Driver of Space Optimisation
In compact kitchen design, smart material selection allows for thinner profiles, integrated functionalities, and reduced visual and physical bulk. Lightweight yet durable materials reduce structural loads on cabinetry and hardware, which is particularly important for supporting floating shelves, wall-mounted elements and integrated appliances in smaller kitchens. By using finishes that combine strength with slimline construction, designers can maximise usable volume without compromising performance or stability.
Material performance becomes especially critical in high-use, high-turnover environments such as buildto-rent developments or student accommodation. In these contexts, surfaces must offer durability, cleanability and resistance to frequent wear. High-performance materials, such as solid surface, melamine-faced boards and engineered polymer panels, enable dual-use applications, such as benchtops that serve as both food prep and dining areas.
Solid surface materials are engineered composites made from a blend of natural minerals and acrylic or polyester resin. They are ideal for compact kitchens thanks to their seamless appearance, durability and design flexibility. Non-porous and highly resistant to stains and impact, solid surfaces can be shaped and joined without visible seams.
Melamine-faced boards, using MDF or particleboard substrates, offer a cost-effective and dimensionally stable solution for modular cabinetry systems. Their lightweight nature supports concealed hardware, pre-drilled layouts and clip-based assembly systems, streamlining installation and supporting off-site prefabrication.
Beyond benchtops and cabinetry, Aluminium composite splashbacks are well-suited to high-traffic kitchen environments, offering a sleek and cost-effective alternative to glass, acrylic, or porcelain tiles. Their flameretardant properties allow for safe use behind cooktops, while water resistance, lightweight construction and ease of fabrication make them ideal for compact residential kitchens. Available in a range of colours with a seamless, glossy finish, they can enhance visual continuity and create a sense of scale in smaller spaces.
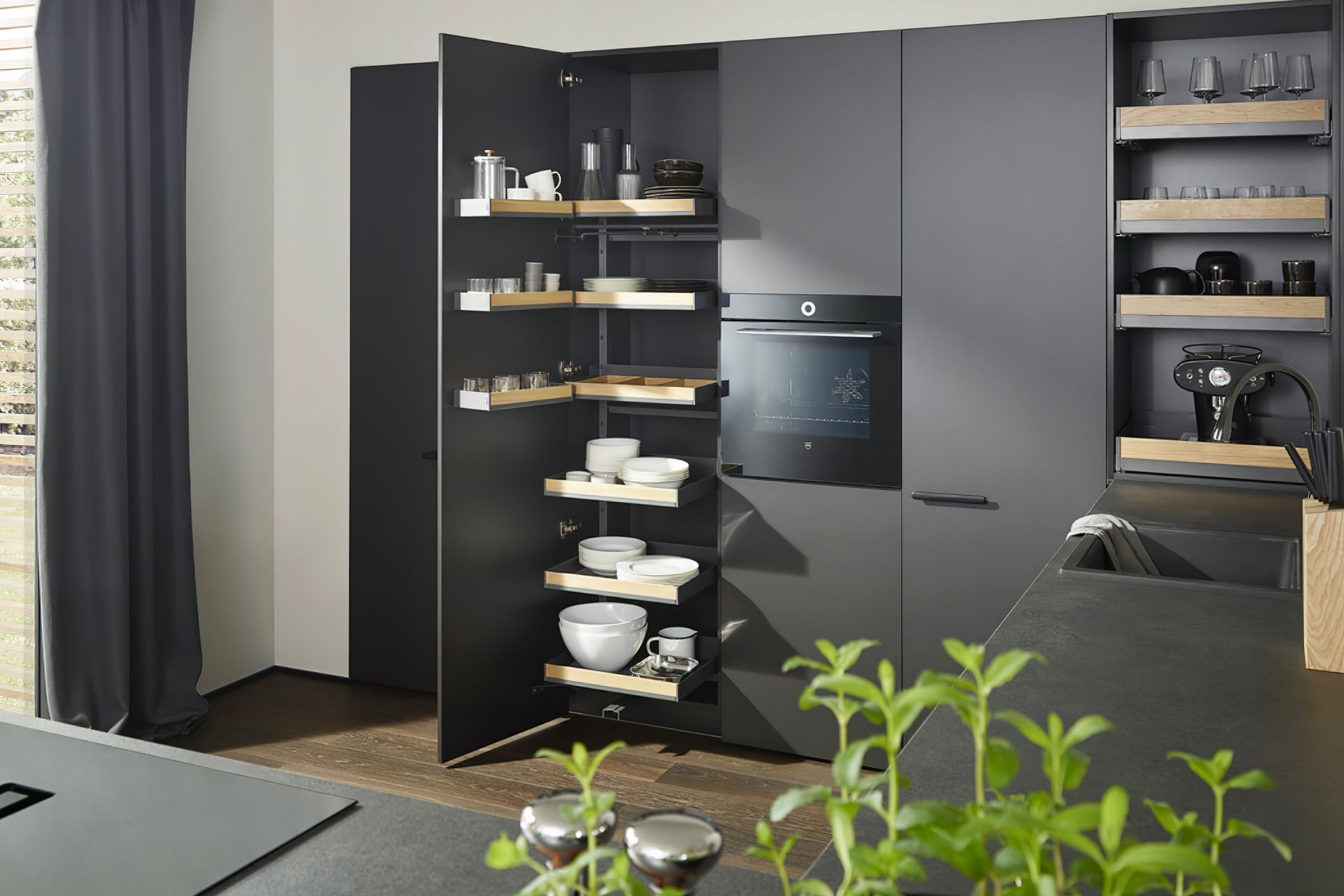
Optimise Kitchen Spaces With Nover
Nover offers a comprehensive suite of products that directly support the principles of space optimisation in compact kitchen environments. The Salice EvoLift system provides ergonomic lift-up access for flap doors, combining compact dimensions with smooth, adjustable motion. Options such as soft-close and push-to-open mechanisms enhance user comfort while maintaining uninterrupted lines in tight layouts. Similarly, the Exedra pocket door system enables full access to cabinetry without requiring front clearance space, ideal for concealing appliances in compact kitchen plans.
Through its partnership with Swiss brand Peka, Nover delivers advanced internal storage systems designed for maximum accessibility and space efficiency. Pull-out larder units, swing-out corner mechanisms and vertically adjustable shelf lifts such as Pegasus and Extendo eliminate dead zones and improve visibility and reach. The Pleno Plus larder pull-out, for example, allows access from three sides, making it particularly effective in narrow galley layouts. These solutions reduce ergonomic strain and enable more flexible cabinet use across varying apartment configurations.
Materials also play a pivotal role in realising space-efficient kitchen design. Nover’s curated surface portfolio includes DesignerSplash aluminium composite panels, which provide a lightweight, flame-retardant and grout-free alternative to glass splashbacks. Their high-gloss, seamless finish enhances light reflection, helping to visually expand compact kitchen spaces. Evostone solid surface slabs offer a durable, repairable alternative to natural stone, with pre-finished, easy-to-cut panels suitable for benchtops and integrated surfaces. Colourpyne decorative melamine boards add visual consistency and low-maintenance performance to modular cabinetry solutions.
Integrated lighting is another critical factor in small-format kitchen performance and Nover’s Krome Lighting range addresses this need with technical precision and design flexibility. Krome’s LED strip lighting offers continuous, shadowfree illumination and is available in warm, neutral and cool colour temperatures to suit different environments. Its modular wiring, plug-and-play connections and cut-to-length capability make it especially well-suited to compact, custom or prefabricated kitchens. Additional products such as Neon Flex, in-cabinet sensors and recessed profiles support functional zoning and user-centric lighting schemes.
Together, these offerings demonstrate Nover’s commitment to helping architects and specifiers meet the evolving demands of modern residential design. From advanced hardware and modular storage to high-performance materials and intelligent lighting systems, Nover equips design professionals with the tools to deliver compact kitchens that are efficient, ergonomic and elegant.
