This bucolic Tasmanian cellar door delivers maximal impact with a minimal footprint
Written by
17 April 2023
•
3 min read
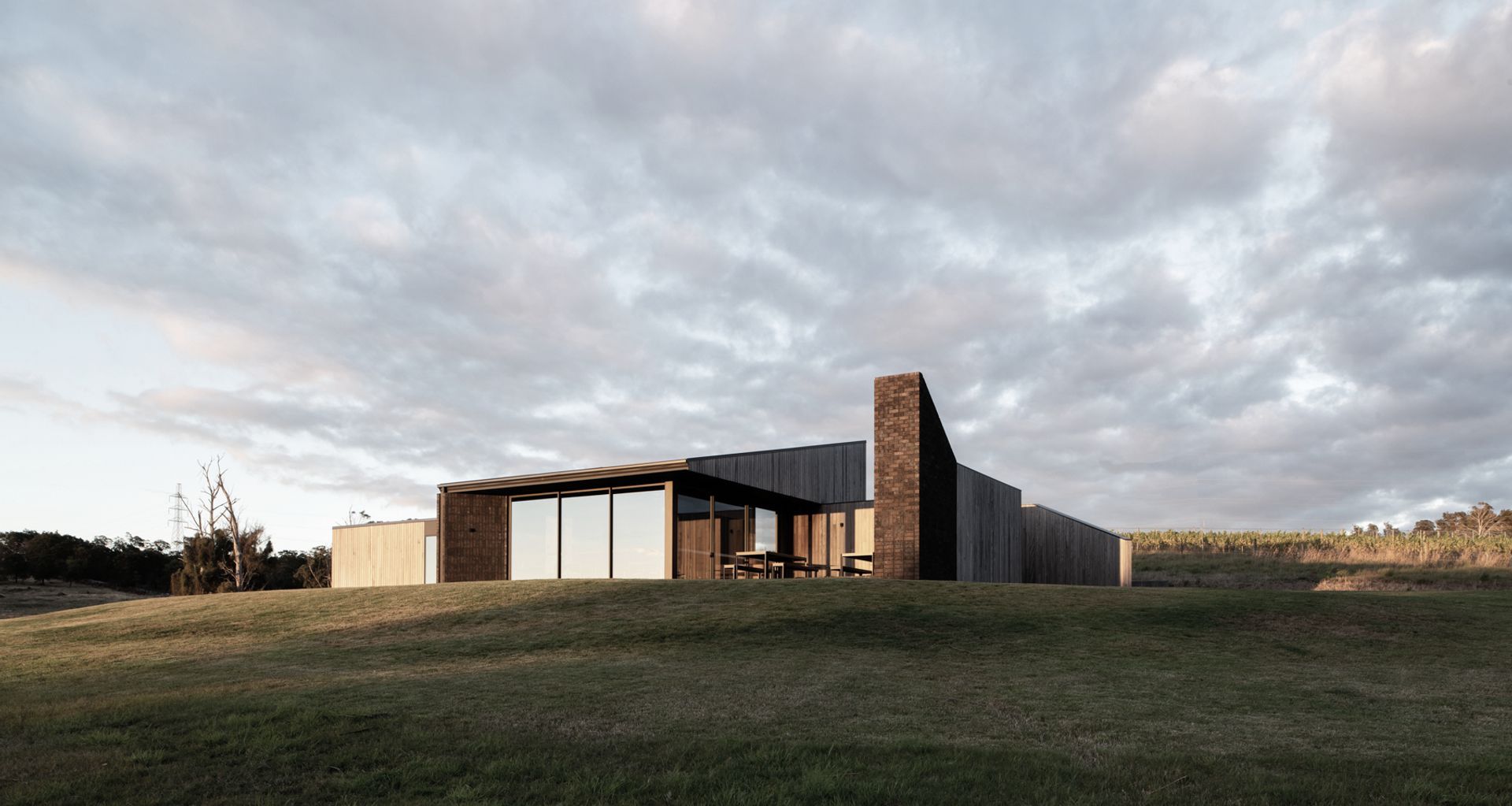
Born out of a desire to create an intimate and adaptable space to suit multivarious occasions, Stoney Rise Cellar Door finds the beauty in blending in. Tucked into Gravelly Beach, a river-edge town in Tasmania’s Tamar Valley, Stoney Rise Cellar Door utilises a contextually responsive approach, with the resultant wine cellar designed to open up to the landscape and feel equally warm and comfortable when welcoming one person as it does when accommodating one hundred.
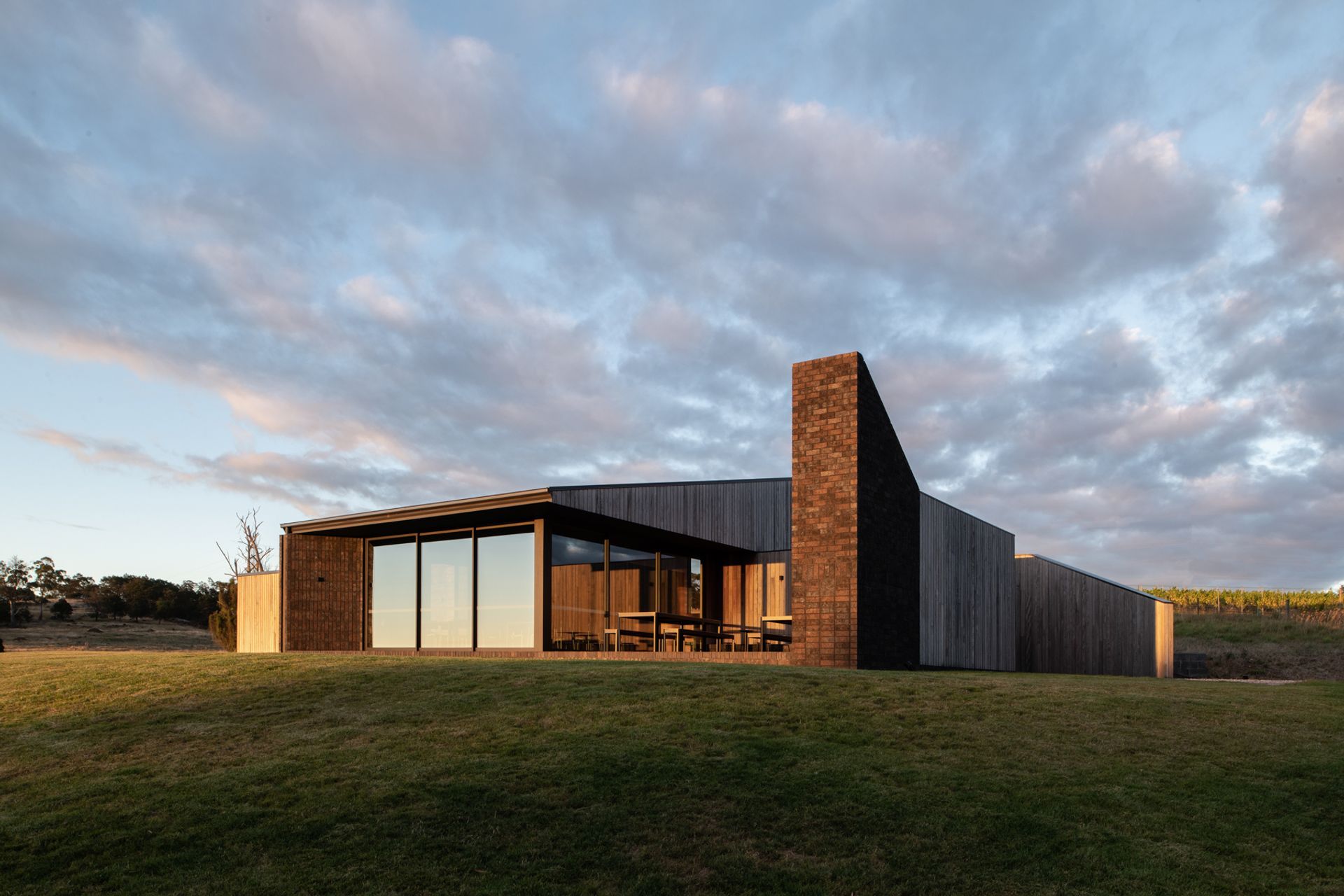
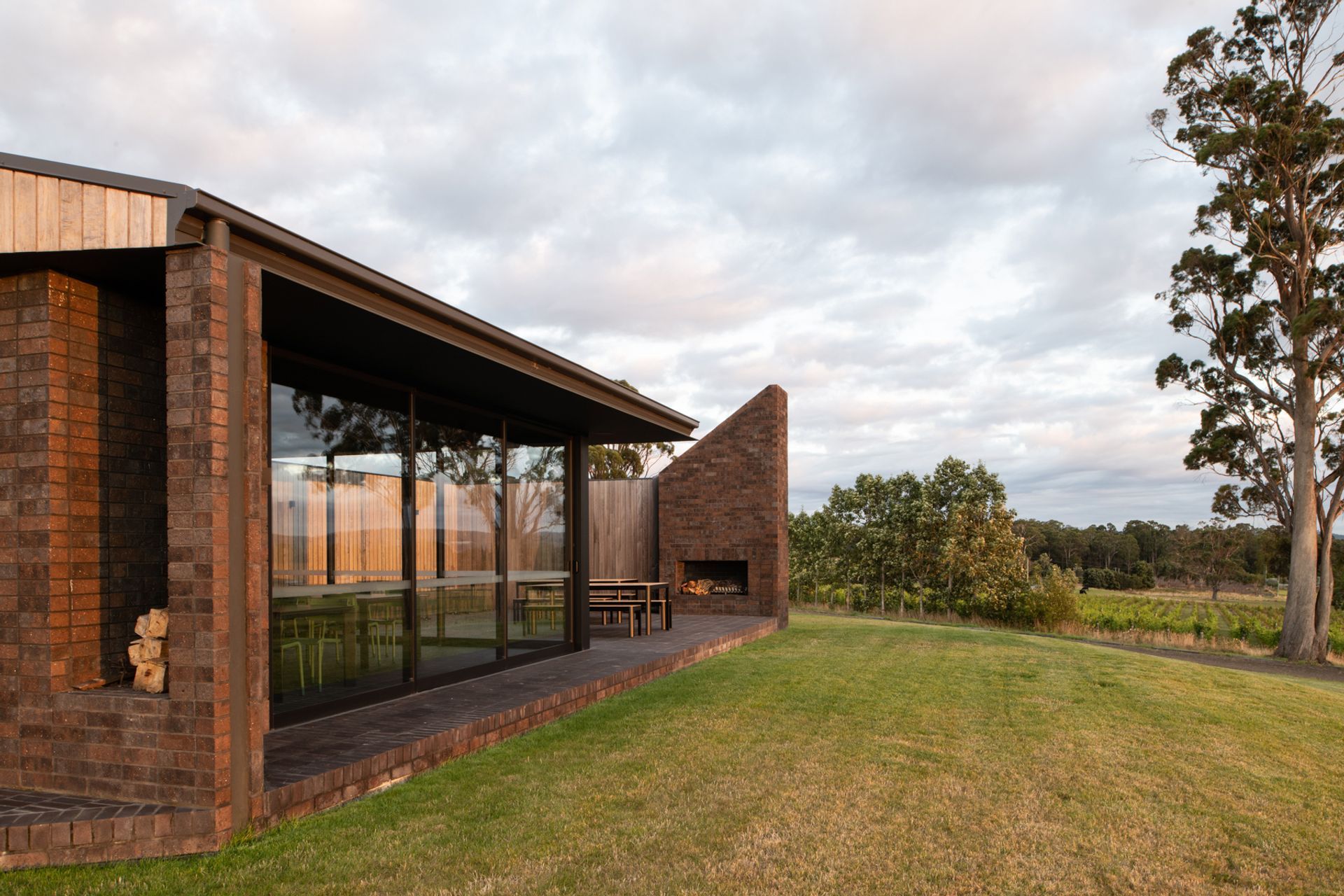
The clients, Lou and Joe, wanted to evoke the same intimacy as their previous tasting space; a small room in their home adjacent to the vineyard, explains Todd Henderson, a director at Cumulus Studio. “With this new cellar door, their goal was to have a distinctive space that formed part of the landscape and – because of the site’s prevailing winds – offered a calm, sheltered environment for visitors,” Todd told ArchiPro. “They wanted a larger space to accommodate more people but still wanted it to feel intimate to a lone visitor on a slow winter’s day.”
Adaptability and a small footprint were front-of-mind for the clients, with Lou and Joe requiring the cellar door to be modest in scale (and budget) and operable by skeleton staff on slow days but be flexible enough to accommodate large groups of visitors. Naturally, it was essential for the space to also be easy to clean, achieved through using bricks throughout the interior and exterior.
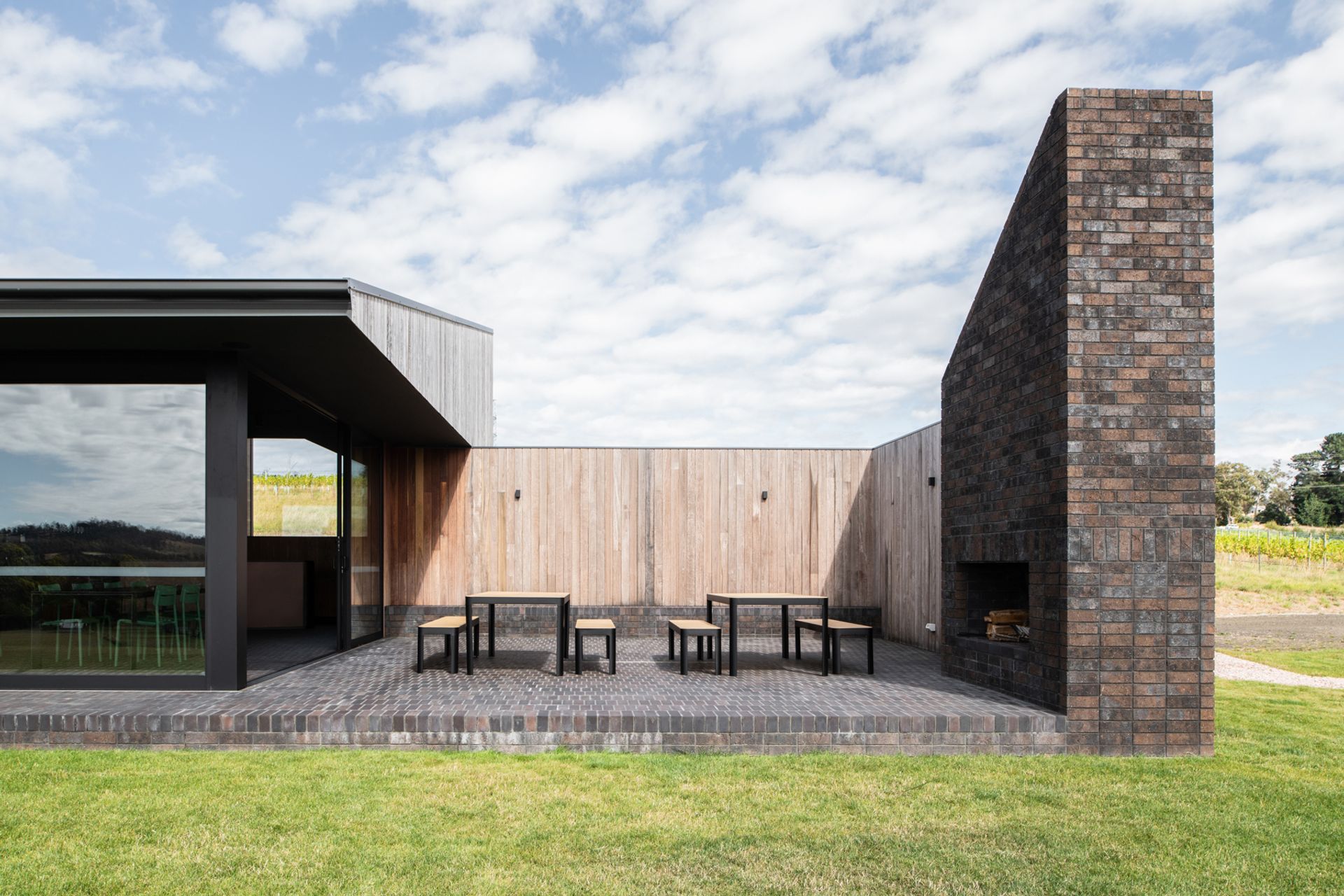
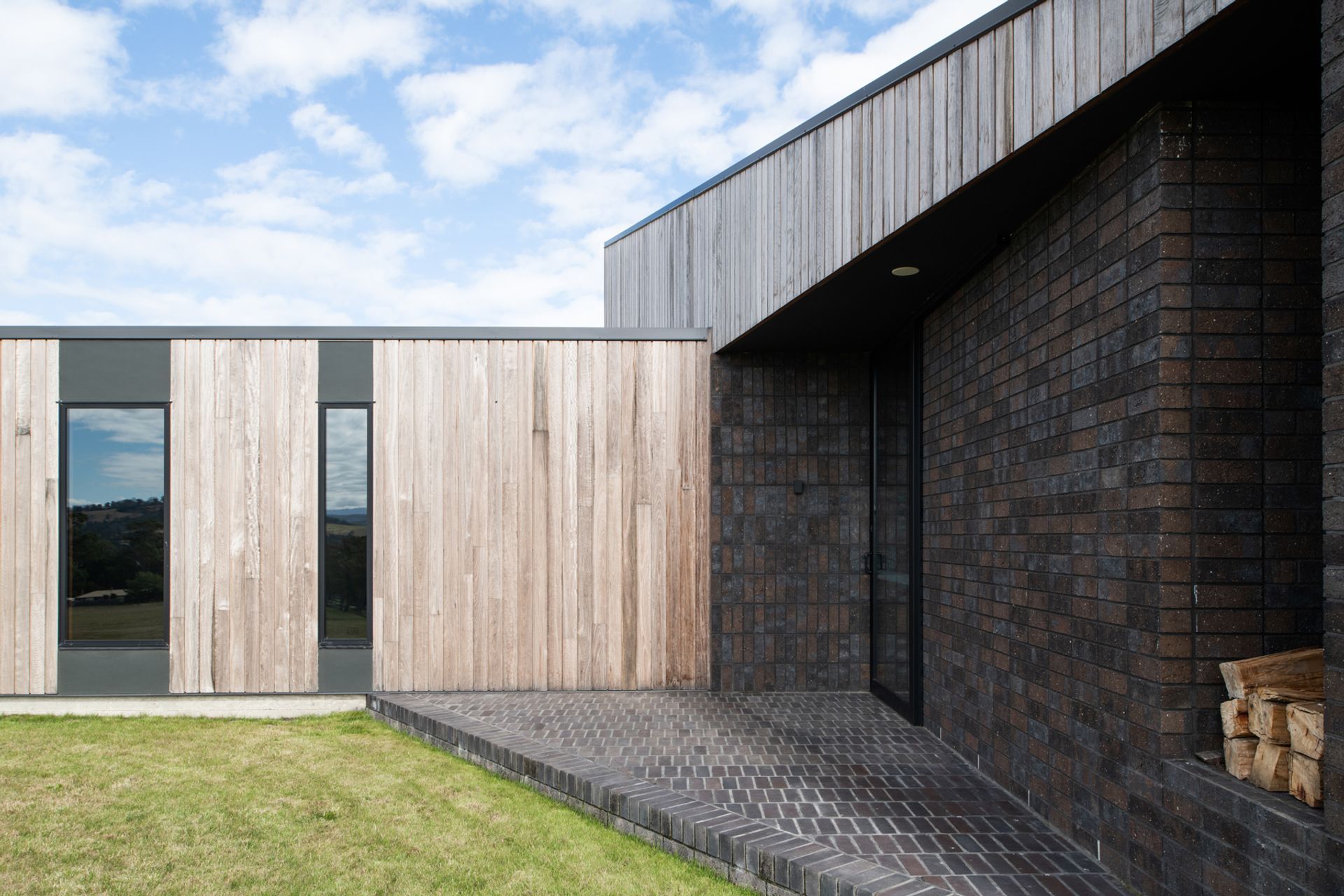
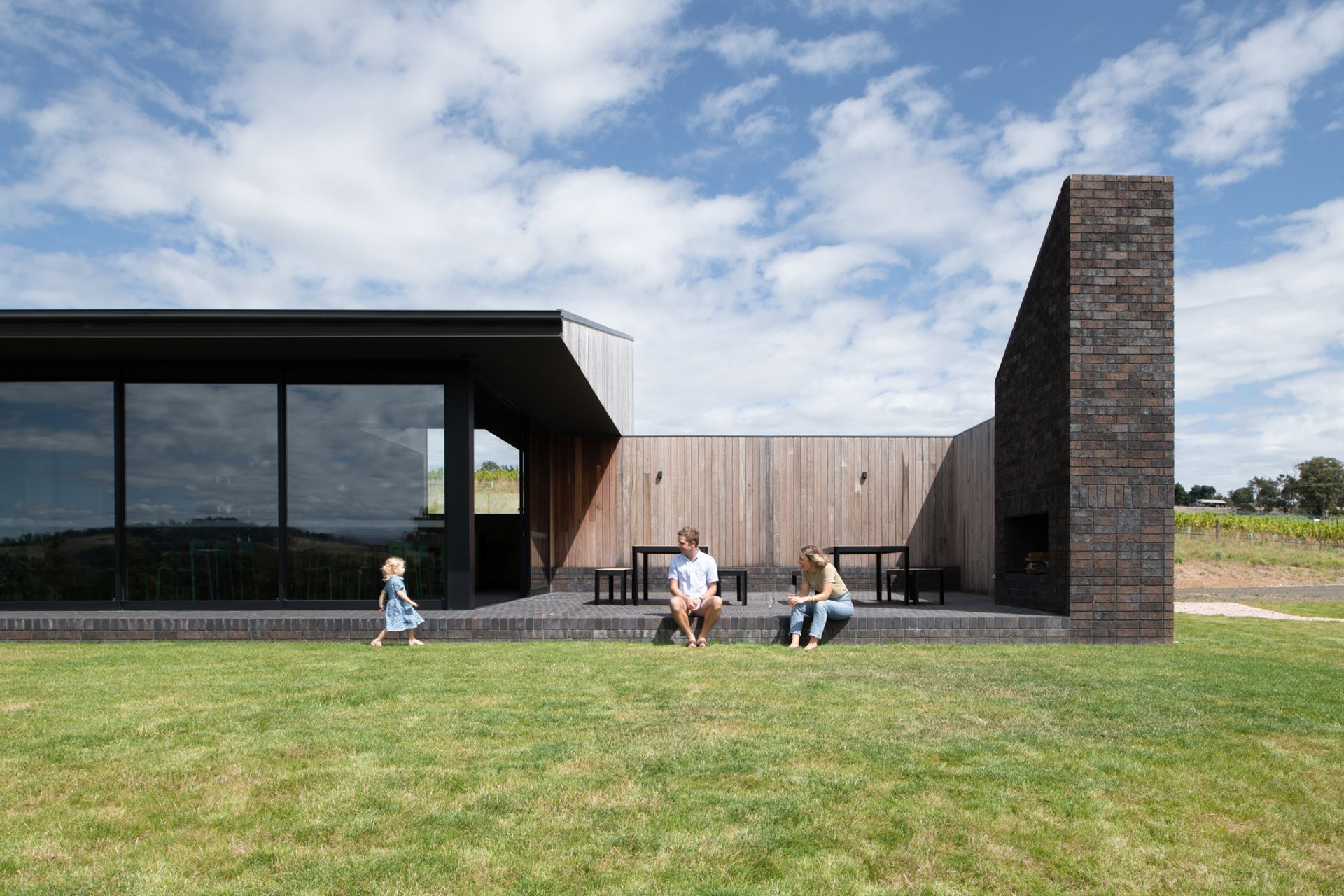
“Our approach was driven by the visitor experience and our close collaboration with the owners, which continued throughout the project,” explains Todd. “We saw it as a space that evolved, like the experience of the wine it showcases, one that manifested the authentic, down-to-earth nature of the winery’s brand. We focused on designing with legacy in mind, creating simple yet flexible spaces that used a minimal yet rich material palette and locally sourced high-quality materials.”
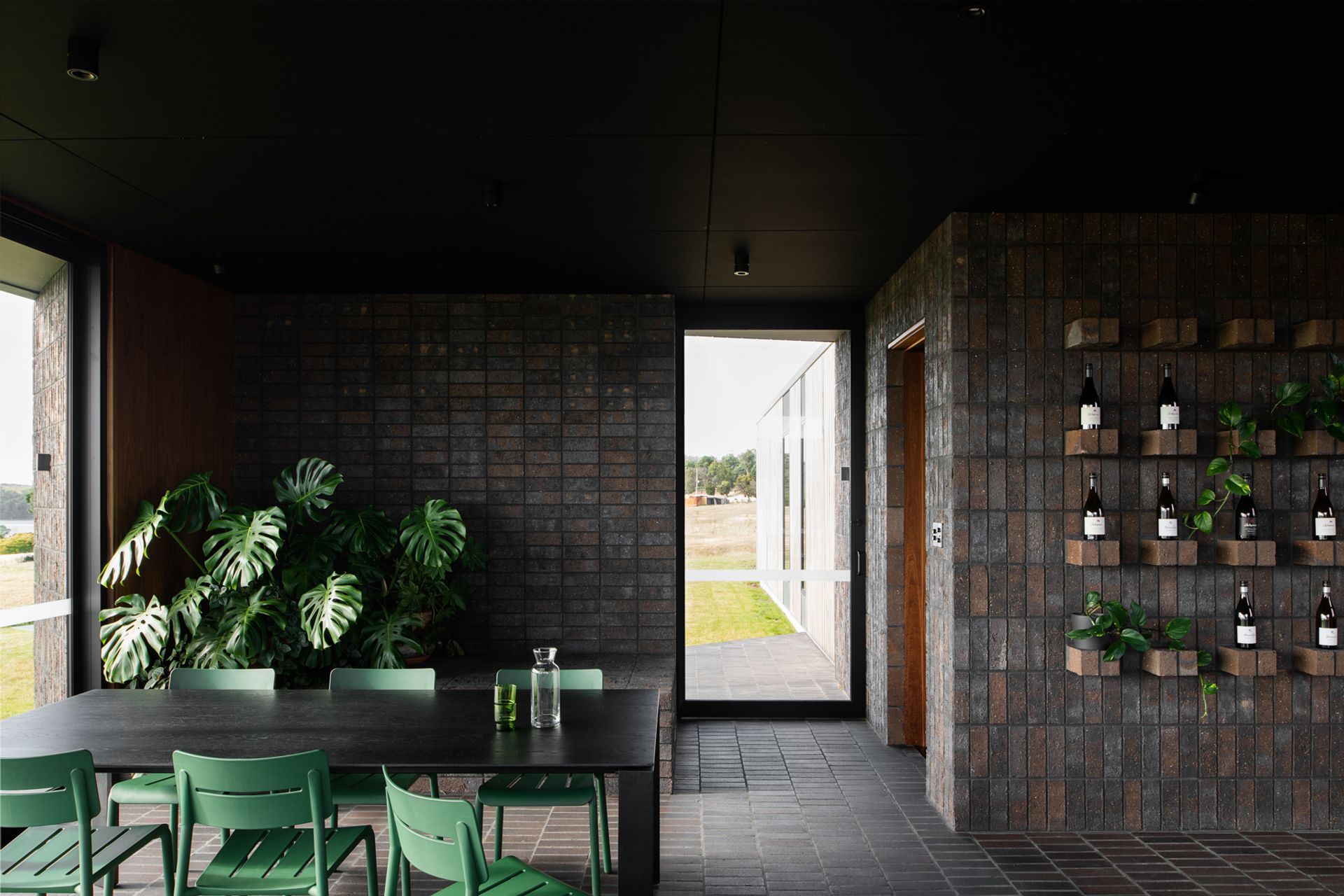
Rather than standing out, Stoney Rise Cellar Door assimilates with the landscape around it. Perched on a slight elevation, the cellar door is defined by a simple typology that unfolds as visitors approach the building. Maintaining architectural purity, Stoney Rise Cellar Door is characterised by sharp rooflines, blade walls, and plinths that work to create a dynamic interplay with the surrounding landscape. Responding to the singular weather conditions of the site, the form is wrapped around an external courtyard, serving as a barrier from the notoriously strong winds characteristic of the Tamar Valley. The building’s orientation protects from the elements while capturing panoramic views of the vineyards, valley, and Kanamaluka (River Tamar) beyond.
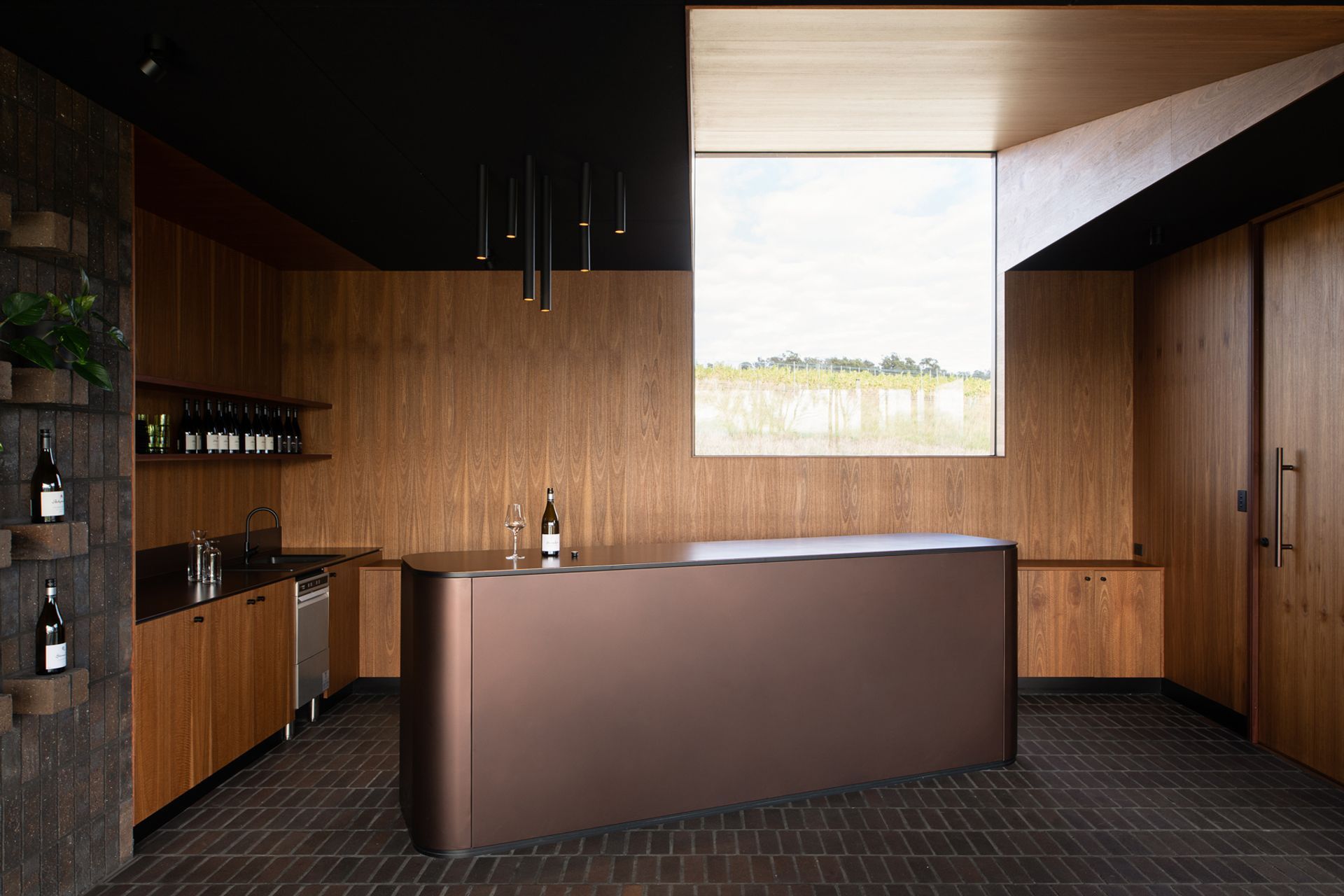
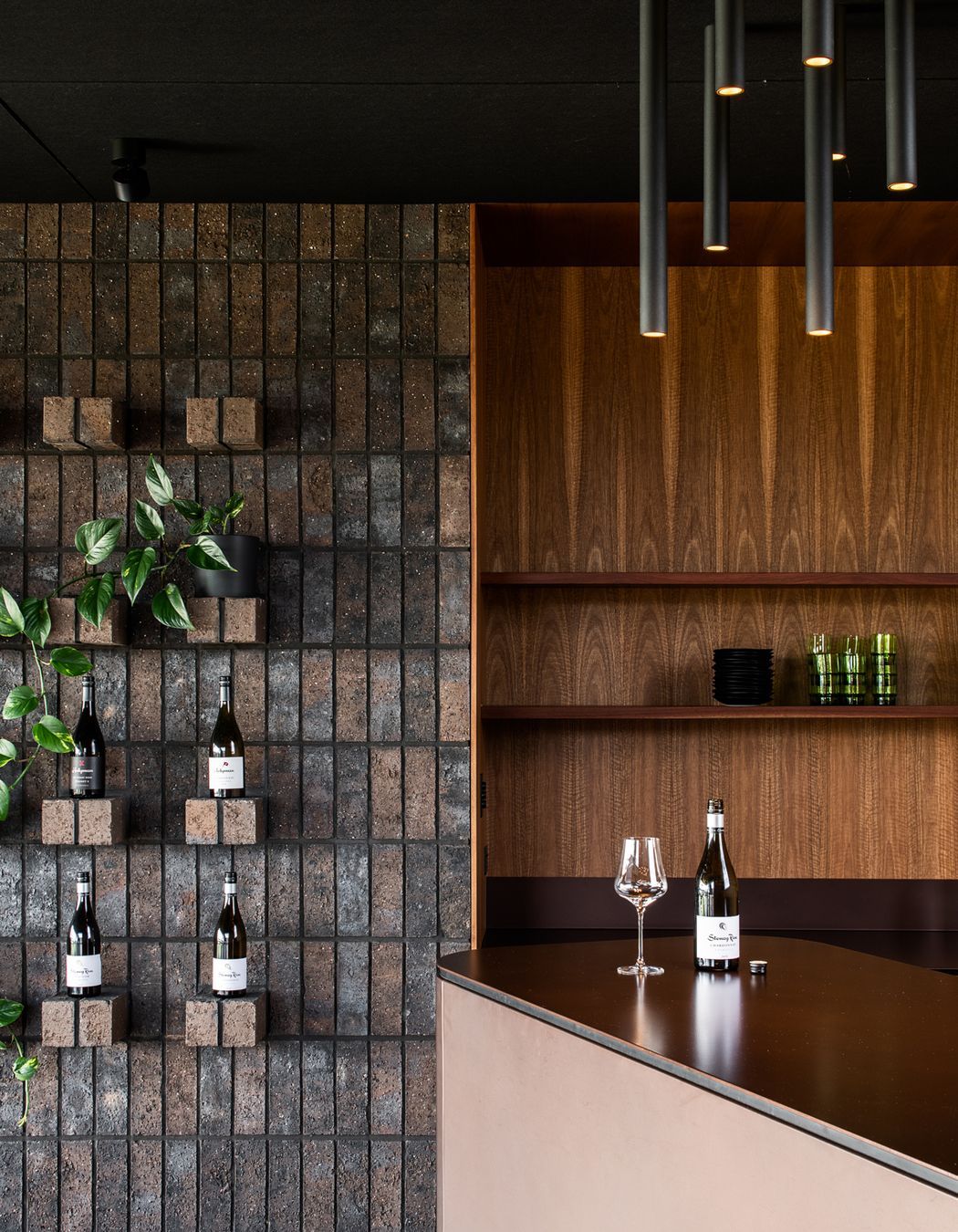
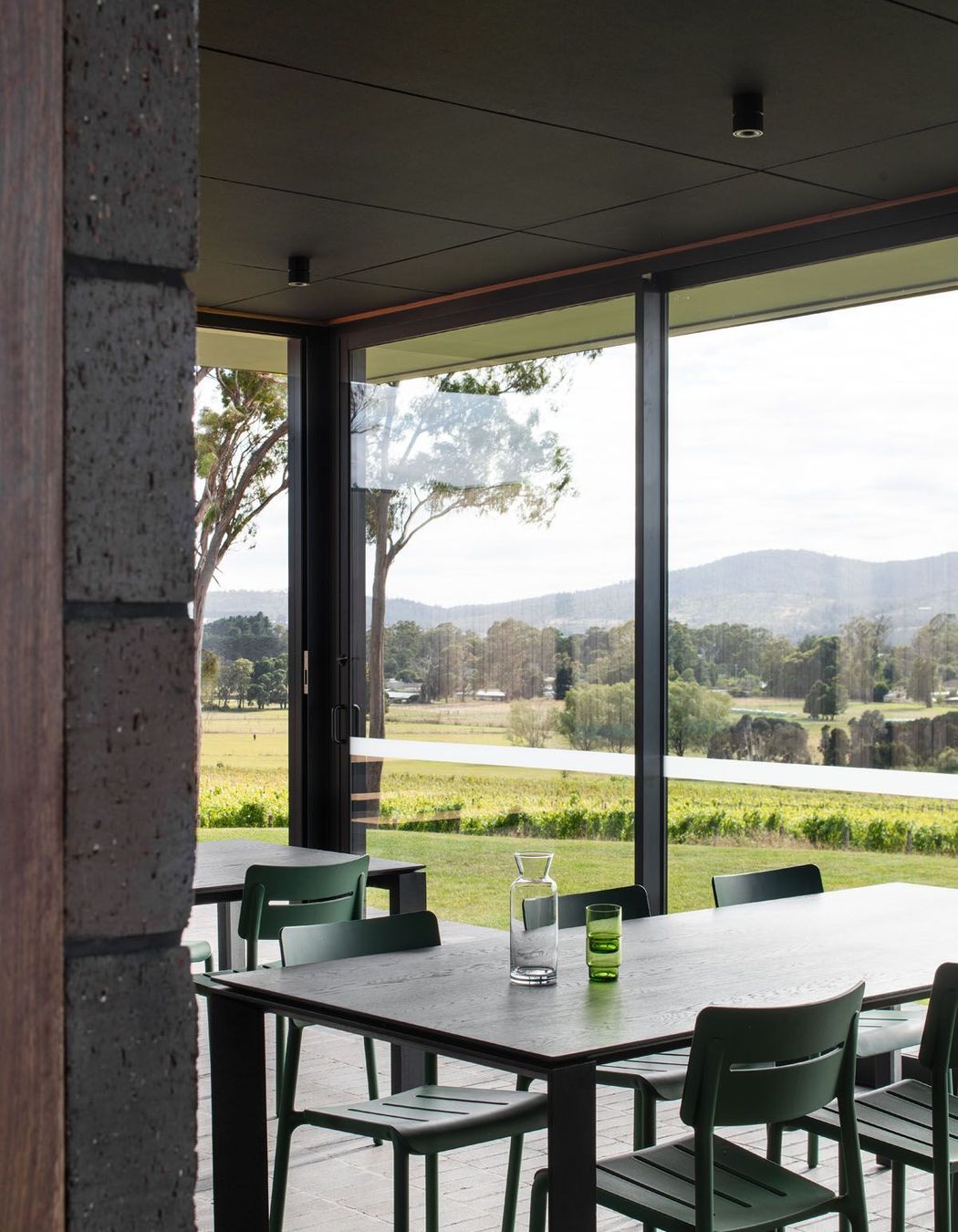
A strong focus on tactility and texture complements the essentialist forms. “The honest material palette responds to both the striking landscape and the way Lou and Joe make their wine – as natural and authentic as possible,” explains Todd. A material palette of spotted gum veneers and dark brick complement each other; the former is used in the interior and on the exterior cladding to warmly reflect the space’s natural light and frame the moody hues of the latter. Meanwhile, the addition of a gleaming burgundy aluminium island anchors the space and contrasts the rawness of the natural materials while contributing to an environment that “encourages long conversations rather than fleeting interactions.”
Seamlessly integrating itself into the fabric of Tamar Valley, Stoney Rise Cellar Door achieves maximum impact with a modest footprint. An ageless space, the cellar door acts as a thoughtful way to imbibe while simultaneously enjoying and being sheltered from the surrounding landscape.
Explore more projects by Cumulus Studio on ArchiPro.
Words by Tanisha Angel