Stunning house cladding design ideas in New Zealand
Written by
06 May 2025
•
3 min read
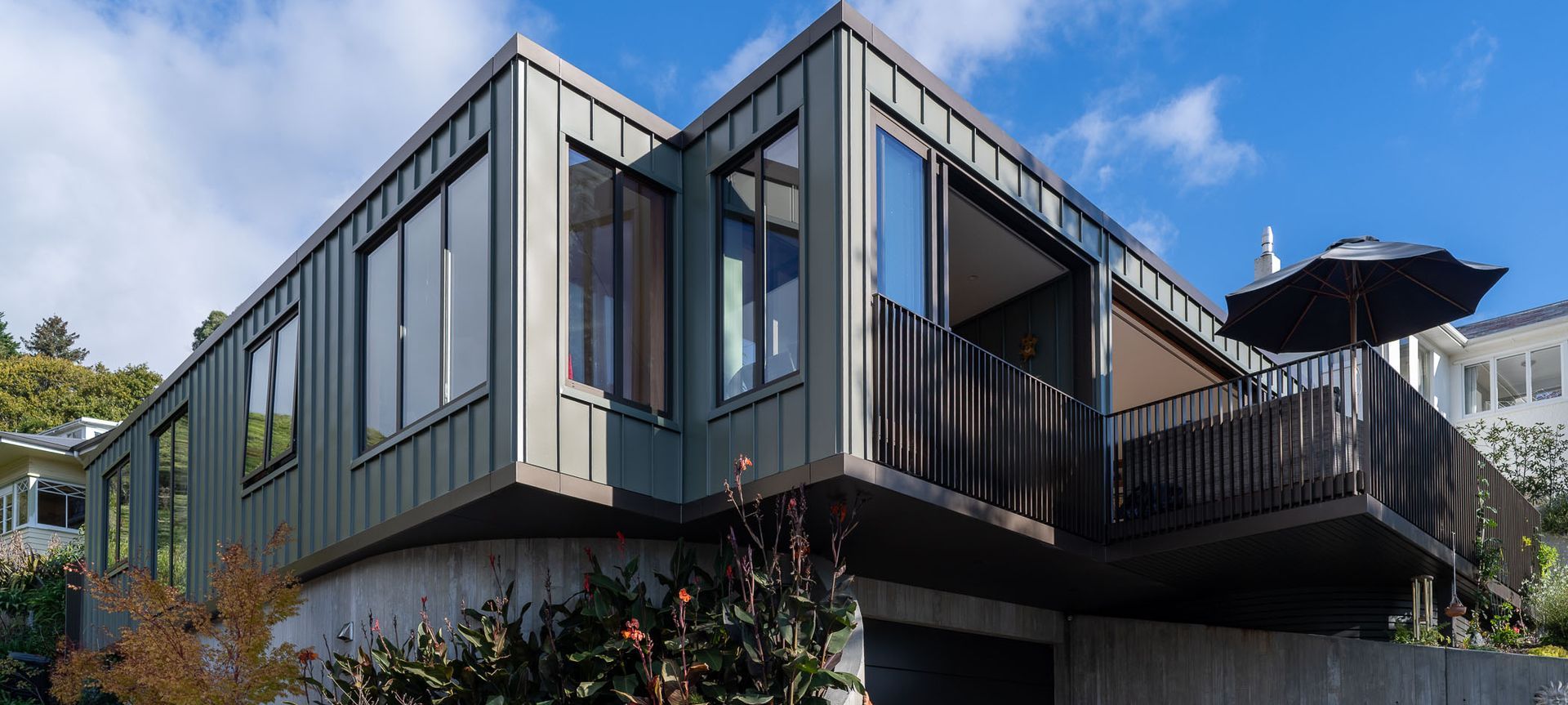
In recent years, cladding has extended beyond its confines as a protective outer layer to become a fundamental architectural design element. Whether to effortlessly merge within the natural environment or contrast boldly on the site, Iconic Cladding creates homes that are both visually striking and practical for New Zealand's climate.
"Cladding provides versatility with random widths, varying shapes, tones, materials and patterns to creating shadows lines; there's so much that can be done with cladding," says Joe Wild, Co-Director of Iconic Cladding. "We work with the architect or client to create a solution using samples and mock-ups until they get what they envision."
ArchiPro explores three remarkable projects by Iconic Cladding, which demonstrate the design potential of its custom cladding solutions.
Kaiteriteri Residence's seamless integration
Designed by +MAP Architects, Kaiteriteri Residence is an example of a contemporary home that values the importance of form and function in exterior design. The innovative use of Colorsteel angle seam cladding brings a modern edge to the architecture as the roof gracefully flows into the walls, creating a seamless façade that enhances visual coherence. While a clever integrated garage door sits flush with the wall cladding, aligned to perfectly blend the ribbed texture of the roofing, sees it almost disappear when closed. This attention to detail elevates the home's aesthetic street appeal and exemplifies the craftsmanship of the exterior.
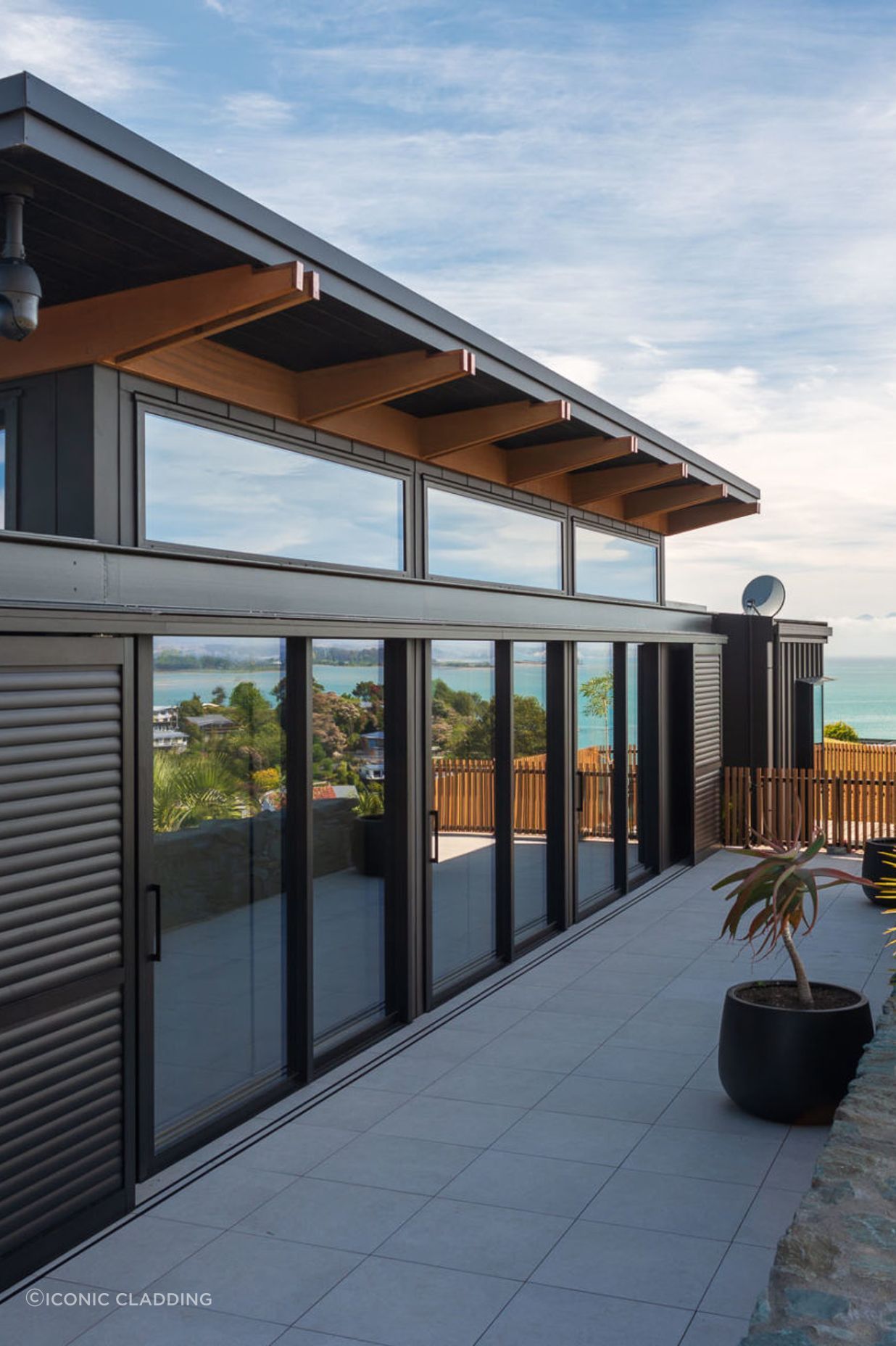
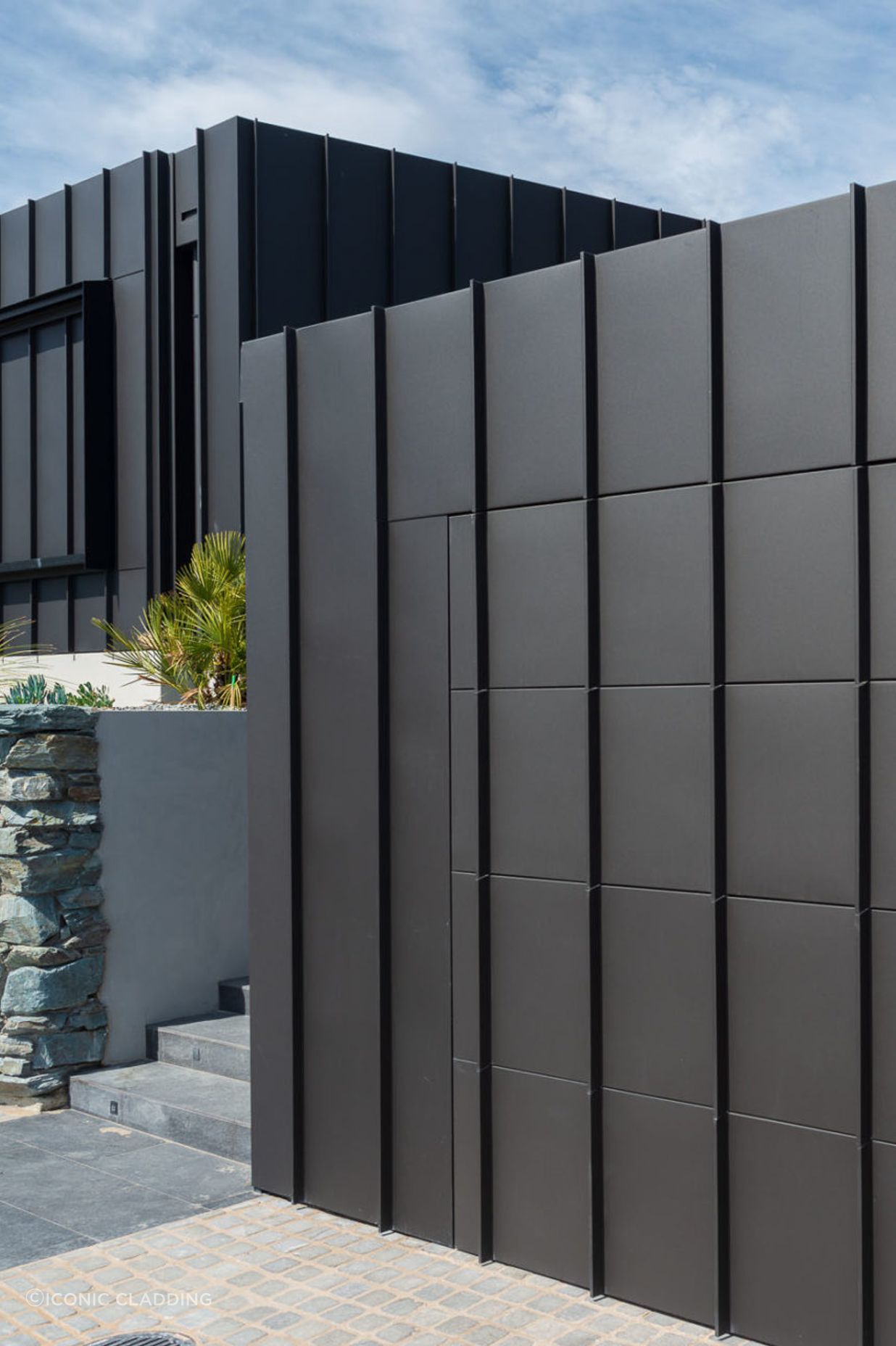
Riwaka Residence offers a lesson in texture
The Riwaka Residence showcases a striking combination of Prefa embossed angle seam cladding and random width pattern design that creates visual interest, emphasised by the careful alignment of windows, chimneys and barge edges. This method creates a sense of depth across the elevations of the project, inviting observers to appreciate the nuance in its considered design.
Crafted by Stephen Meijer Architecture, the Riwaka Residence is a reminder of the simplicity of texture, highlighting how thoughtful cladding selection can significantly impact a project's overall character.
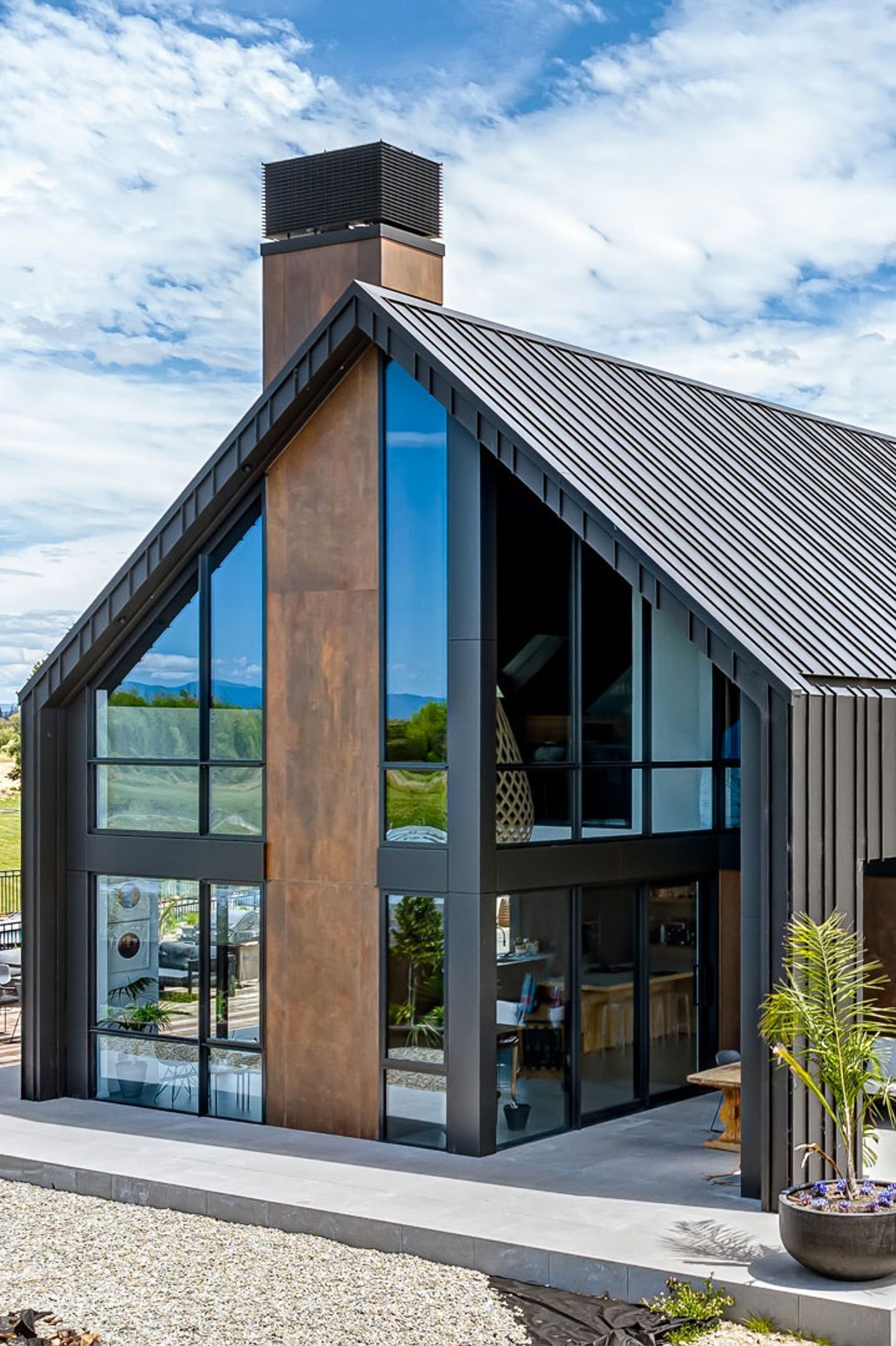

Flow House's organic structural embrace
Designed by GTB Architects, Flow House takes a bold approach to cladding with its natural green zinc angle seam. This stunning materiality complements the raw concrete substructure to synchronise with the raw materials and native landscape.
Stepping within the residence one experiences a glimmer of the internal courtyard, with a serene pond and waterfall feature, an extension of the natural elements invoked by the green zinc, further enhancing the spatial experience within. The striking bronze powder-coated aluminium base and top cap further accentuate the dramatic interplay of interesting textures. Nestled into a restricted hillside site, Flow House challenges conventional design norms, proving that creativity knows no bounds—even where right angles are a rarity.
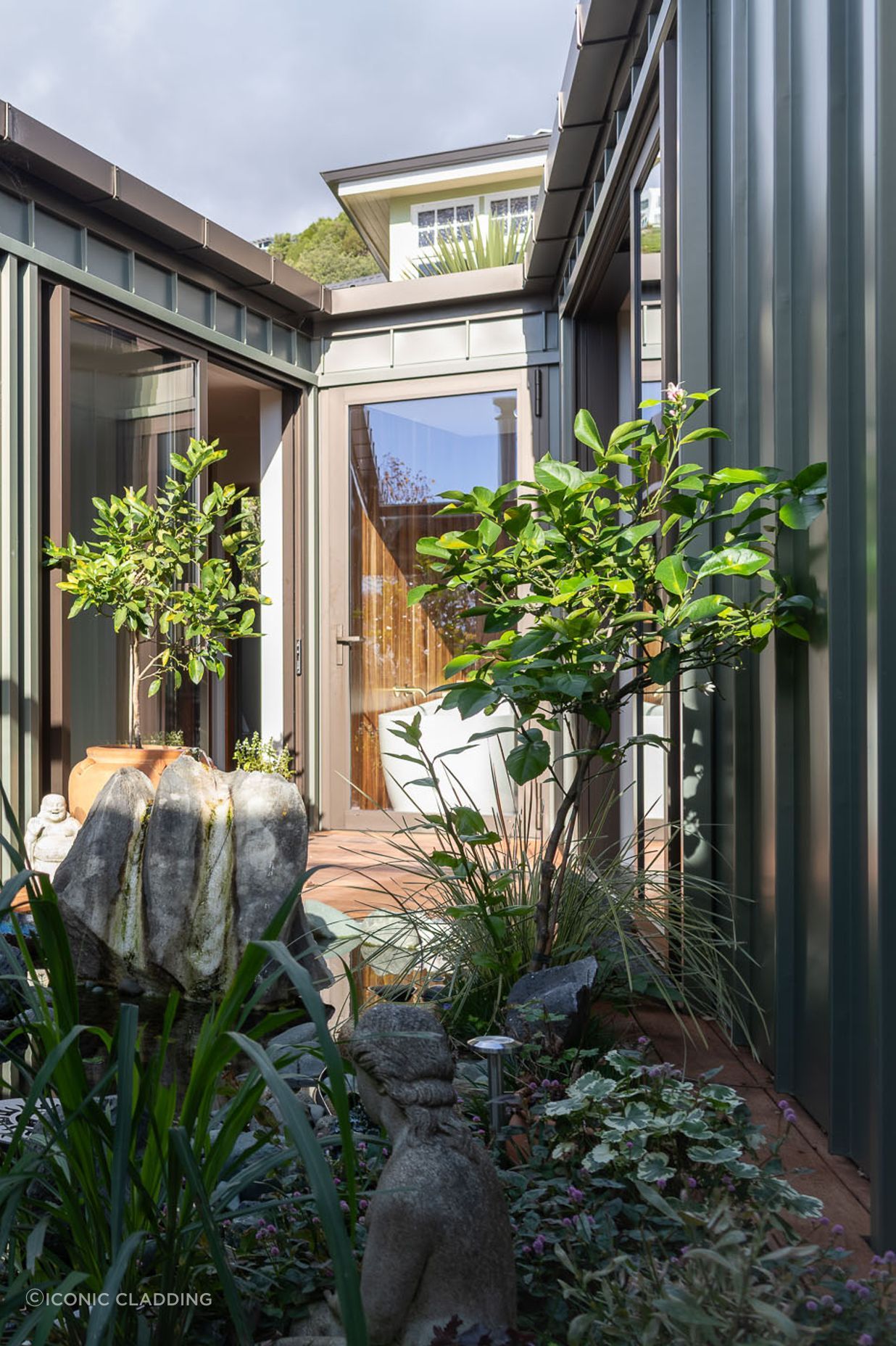

These three residences showcase how innovative cladding can redefine the architectural landscape with quality products by Iconic Cladding; each project achieves aesthetic definition and pays homage to its surroundings.
As specifiers and homeowners explore new cladding materials and designs, Joe remarks the potential for cladding in creating stunning designs is limitless, paving the way for architects and designers to push boundaries even further. He says, “This fusion of cladding and architectural vision will undoubtedly continue in New Zealand's high-end residential design, inspiring a new generation of homeowners and builders alike.”
Learn more about Iconic Claddings' architectural range and bespoke design services by contacting them today or view more projects by the Iconic Cladding team on ArchiPro today.
