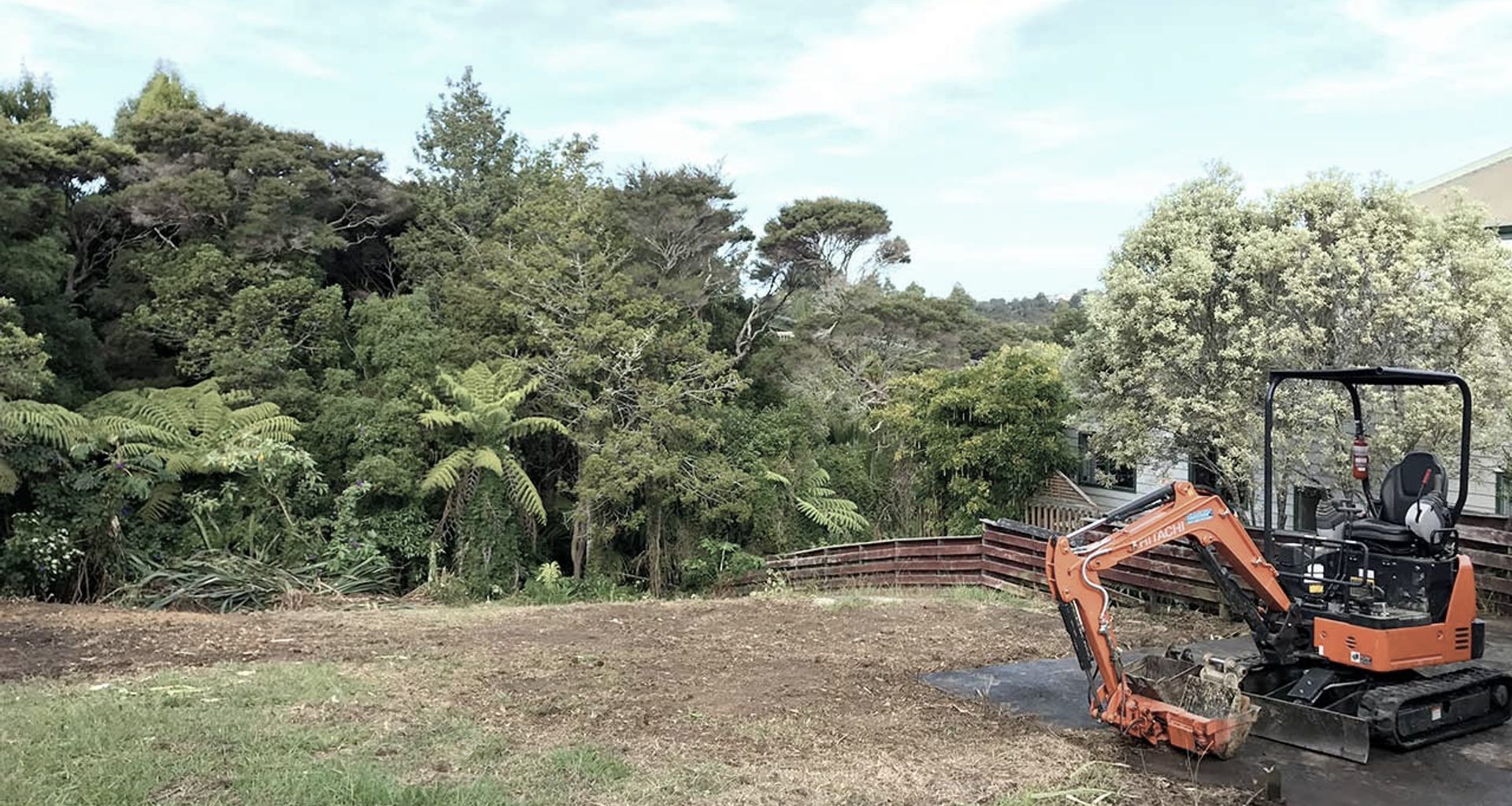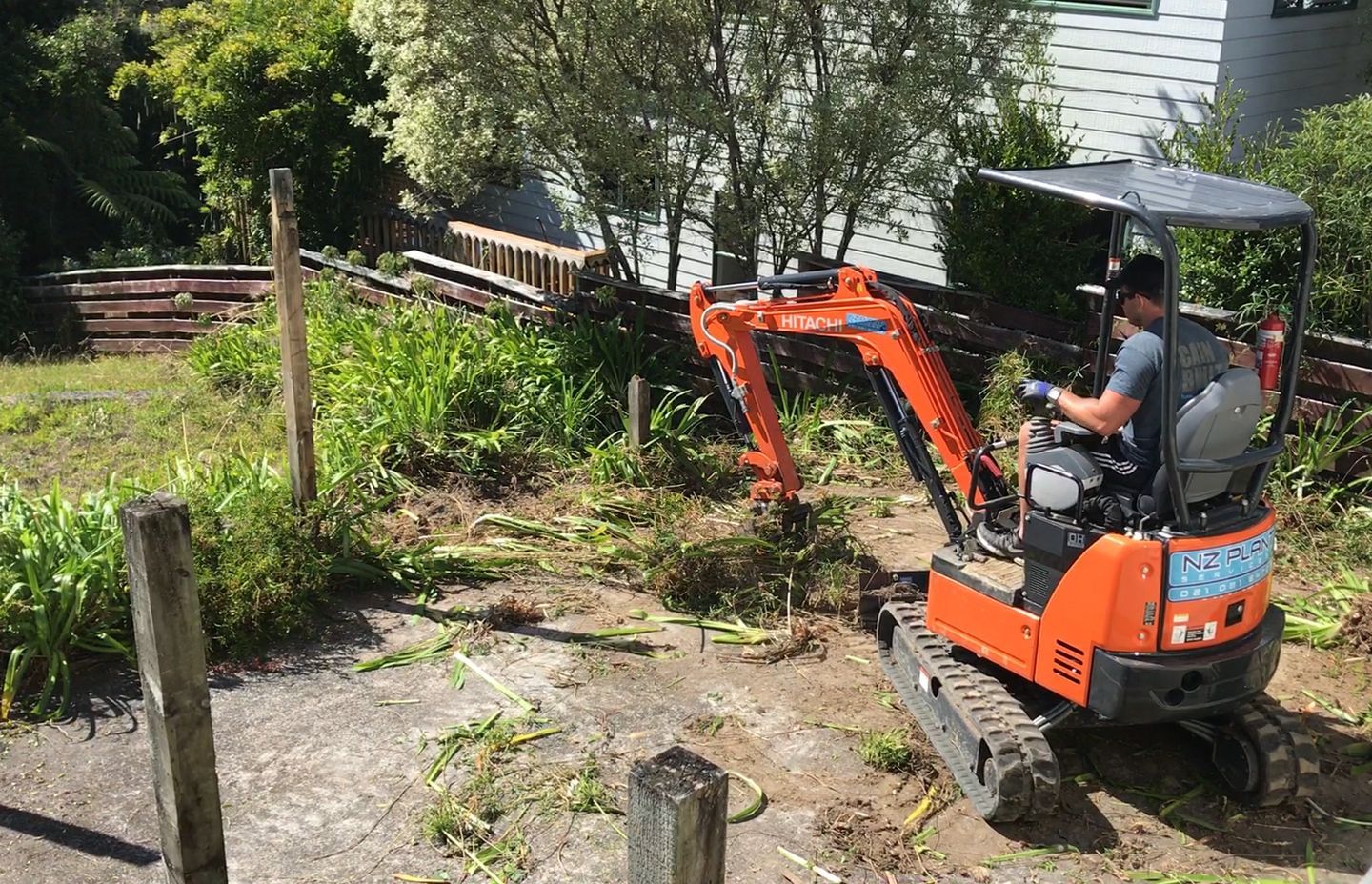Subdividing - Part One

Subdividing on the North Shore – From Someone Who Has Done It
I have been in the house building industry for many years, and over that time, built numerous different homes and earned a reputation for good quality building. Some of those homes have been on subdivisions where the legal and service installation work had already been done – I only had to build the house. However, over the last few months, I have been working on a project for myself that involved sub-dividing our section – and boy, what a learning curve it has been. In the first of two articles, here are some tips and observations on subdividing in Auckland, not from someone sitting behind a desk in their clean shirt, but from my own in the trenches experience.
Can You Subdivide Your Property?
Before you get excited about the possibilities of subdividing your land, let’s look at the basics first i.e. can you actually subdivide? The Auckland Council subdivision rules is a good starting point, and while it doesn’t go into the nitty-gritty, their first line is rather helpful,
“Subdividing your property can be a long and expensive process.”
Let’s look at some of the key issues to consider to see if you may be able to subdivide your property.
The Property Itself
The first category of factors relates to the land itself.
How Big Is Your Property?
The Auckland Unitary Plan determines how many sections you can create on your property. There is no single measure as the rules vary for different areas according to intended use and location. This page gives you an indication of what you might be able to do.
Access And Building Height Clearance
These factors concern the available space around the house(s). The Council has four requirements in this category:
Vehicle access – Is there sufficient distance between the boundary and the dwelling for a driveway and access by a car?
Parking – Is there space on the property to allow parking of a car for each property?
Manoeuvring – Can a vehicle adequately manoeuvre so it can exit the property?
Building Clearance Height – Can you achieve a minimum height clearance of 3.8m for soffits from the finished driveway?
The Location of Your Property Or The Zoning
What is the zoning for the section under the unitary plan and does this allow for subdivision of the property? This follows on from the previous item and more specifically the Council says, a factor affecting whether you can subdivide depends on “the zone your property is in (different zones have different minimum areas for newly subdivided lots)” Again you can see from the Unitary Plan link above what zone your property is in and how it is designated for use.
Condition Of The Land
If the land is unstable or “prone to hazard”, whether natural like flooding or erosion, or man-made like contamination, then subdivision will not be possible. An additional practical consideration is the physical structure and contours – the topography of the section. In short, does the nature of the section allow for easy subdivision?
Services And Amenities
The second category to consider relates to services and amenities of and to the land.
Stormwater and Drainage
Is there existing or sufficient stormwater or wastewater drainage installed on the site? If not, this is very expensive. Similarly, are the existing pipes up to current quality standards or do they need to be upgraded?
Access To Services
Another aspect to consider is the access to services to your property. Can you simply ask for the service provider to extend their service to you such as wastewater drainage being extended to your land? Alternatively, will you have to get permission from a neighbour (or multiple neighbours even) to have the service delivered through their property?
Subdividing on the North Shore
These are the basic subdividing issues concerning the land and the property. Next month I will be talking about some additional factors that can affect your subdividing plans and building your home.
If you have any questions around subdividing on the North Shore, I am happy to talk through my process with you on 0800 224 628 or if you prefer, you can email me at enquiries@cainbuilt.co.nz.
Tim Cain.

