Sustainable Design in Unaffordable Times: Getting the Basics Right
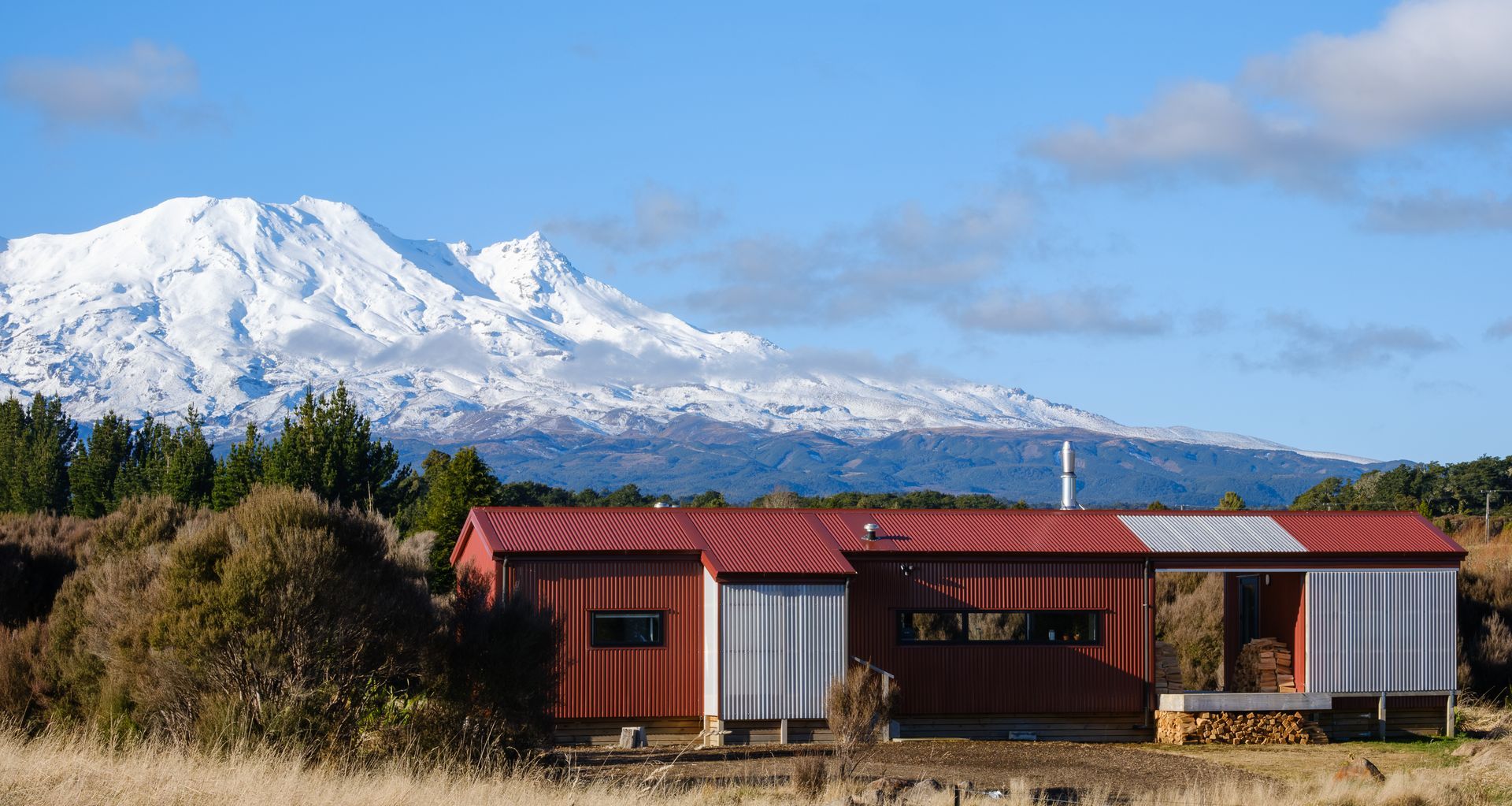
We are living through complex times. Climate change, the cost of living, and the housing crisis compound the challenges for societies to take decisive action on all those fronts. Paradoxically, we live in an era of extensive knowledge of how to tackle those issues. Architects and designers are well-positioned to deliver high-performance, socially and environmentally resilient homes and positively contribute towards a sustainable built environment.
The industry offers various pathways towards high-performance, low-carbon and net-zero buildings and certification schemes. Although certification pathways deliver the best outcomes, they can be cost-prohibitive for some projects with higher upfront costs. If we want to address our industry emissions successfully without rendering the market even more unaffordable, we shouldn't let the perfect be the enemy of the good. This guide will delineate simple passive design strategies to design sustainable, high-performance homes - on tight budgets.
Orientation
Whenever possible, one should position the home's living areas and generous openings within 15 to 20 degrees of True North for optimal sunlight and passive heating. Adequately sized sun shading is paramount in the form of eaves or shrouds or to deflect the high-angle sun and its overheating potential whilst allowing the lower-angle sun to penetrate the plan. Bedrooms are better positioned in the Eastern quadrant, benefiting from the morning sun. Storage, services, and utility areas should take the southern quadrant and have minimum to no openings, mitigating heating loss. Spaces facing the western aspect should incorporate higher thermal mass materials to reduce heat transfer from the outside, and openings—if any—should be modest in size, with adequate shading devices—here, best in the form of vertical elements.
Size and Shape: Keep it simple
The smaller the house, the smaller its carbon footprint—both embodied and operational—meaning more energy efficiency, less waste, and less maintenance. Of course, a home should cater to one's needs, but the focus should be on carefully defining those spatial needs and discerning them from social and market-driven pressures. This efficiency is measured as surface area-to-volume ratio, referring to the ratio of external surfaces interfacing with the exterior. The higher the ratio, the less efficient it is to maintain adequate indoor temperatures. Simple building forms with adequate openings and high-performance materials perform better.
Cross-ventilation and the Stack Effect
Although less reliable than mechanical ventilation systems, all homes can benefit from a well-designed cross-ventilation strategy, considering prevailing winds, windows, door sizes, and opening types (some allow more airflow than others). The position of the openings plays an important role, too: Having floor-level and ceiling-level openings at opposite ends can help drive out hot air during warm months through the stack effect: the air movement due to convection, whereby hot air—less dense—rises, creating a pressure difference and driving a continued air change.
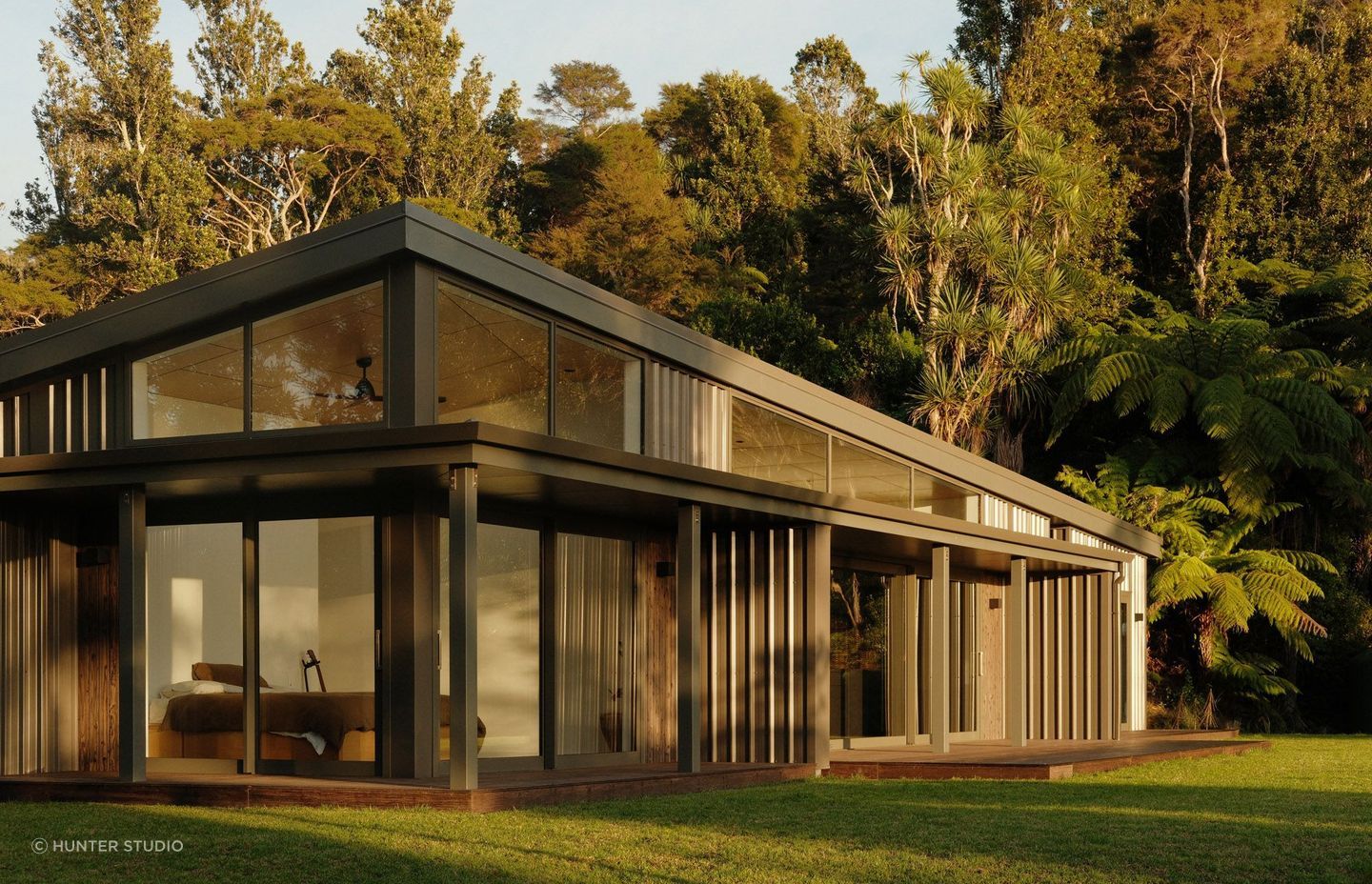
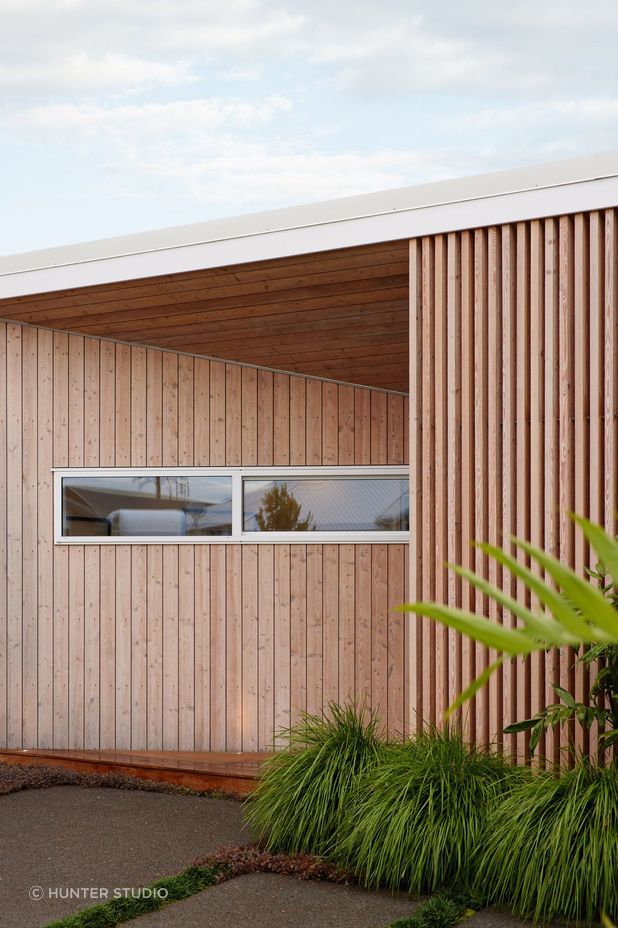
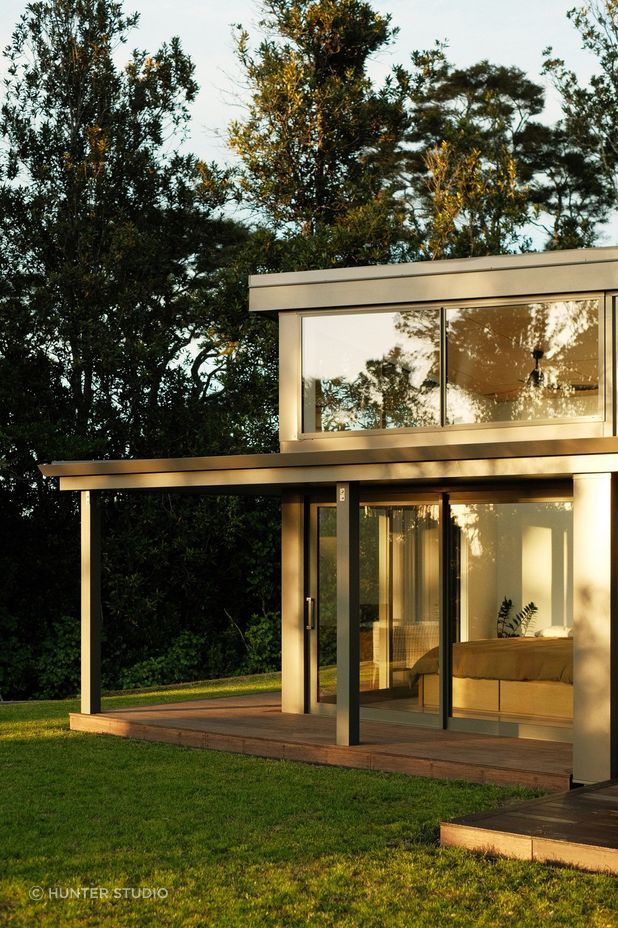
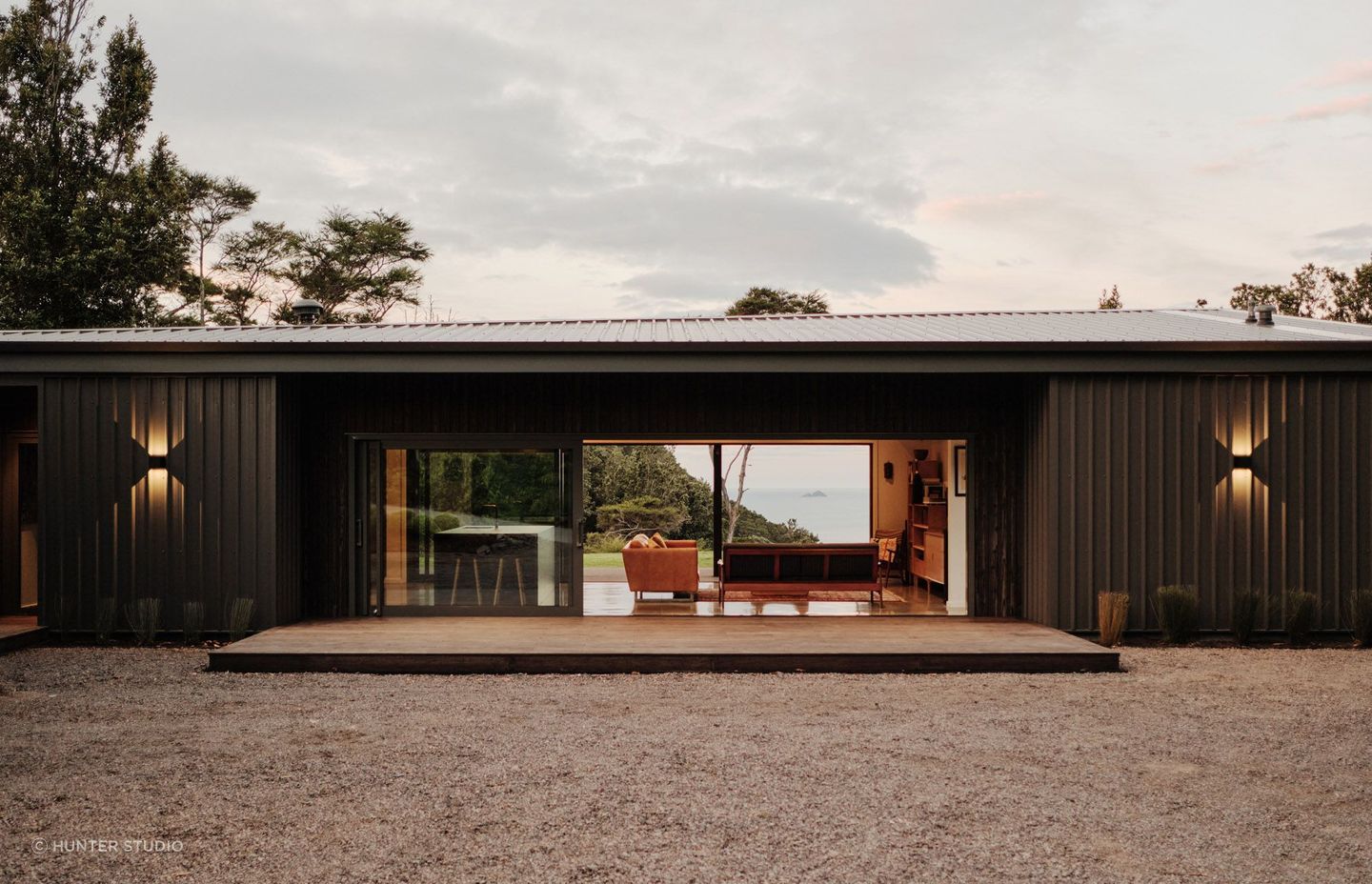
Materiality and Solutions
Whenever possible, prioritise using sustainably sourced timber for the structure, cladding, and interior linings. Timber sequesters carbon for the lifetime of the build, contributing to lowering emissions. In most cases, smaller builds can avoid the need for steel structural members—which carry a high embodied carbon—by reducing spans of beams and lintels. Minimise the use of concrete wherever possible. Although sometimes unavoidable, concrete slabs and walls have high embodied carbon associated with cement manufacturing. Alternatively, specify low-carbon options with reduced cement content, replaced with fly ash and other supplementary materials.
Diego Marangoni – BAS, LBP Design 2, ADNZ Professional Member
Arkhē is an award-winning architecture practice focused on bespoke sustainable residential design. Learn more about our practice, our projects and how we work.
https://www.arkhe.co.nz/
