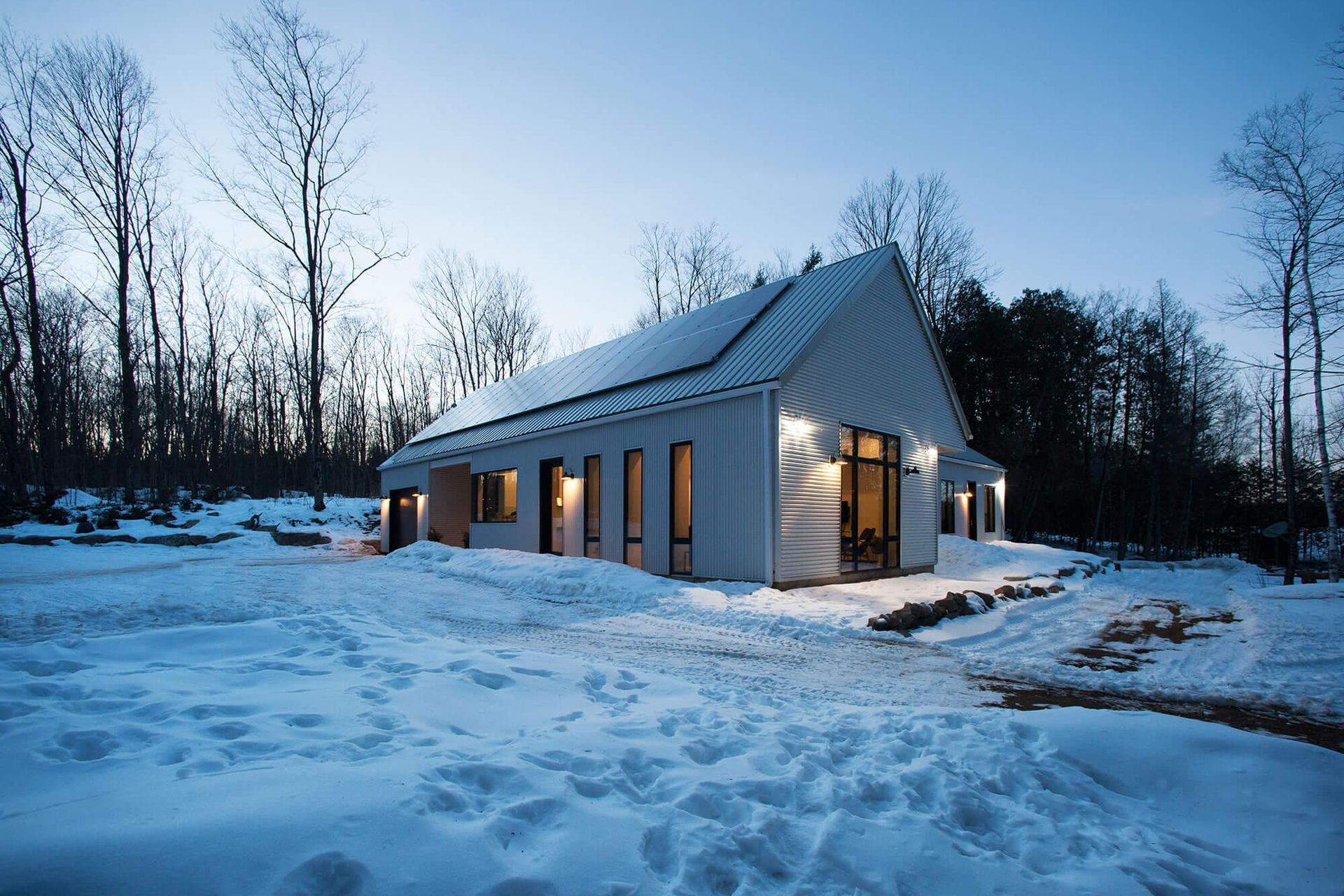Sustainable Design: Passive Design
Passive Design
Passive Design is the foundation of good sustainable architecture. By understanding and taking advantage of a site and local conditions, alongside principals of passive design, thermal comfort and a high level of energy efficiency can be achieved.
Passive Heating and Cooling
Passively heating & cooling is the most energy efficient way to heat & cool a home. Passive heating uses the sun to heat a house during winter, while passive cooling works through shading and air movement to cool a house in the cooler months.
In summer, louvres or eaves for example shade walls and windows to stop or limit direct sunlight entering the home, allowing the building to remain cool.
In winter, the low sunlight passes below shading devices and enters deep into interior spaces via precise positioning of windows and doors. This heat is absorbed interior materials with a high thermal mass and released when the temperature cools.
The Thermal Envelope
High thermal performance is achieved through the design and materials that make up the ‘thermal envelope, consisting of the floor, walls and roof.
A high performing thermal envelope will seal off the external environment and insulate the interior, minimising large changes in temperature. Investing in a good thermal envelope, minimises heating and cooling costs as the house will aid in providing comfortable temperatures across all seasons.
Thermal Bridging & Breaks
Thermal bridges are parts of a building within the thermal envelope, made of materials that have a higher thermal conductivity, like metal, concrete or glass, than those around it. These bridges, if not insulated via thermal breaks allow for a pathway for heat to transfer in or out of the thermal envelop, which in turn decreases the the thermal performance of the home.
AM Architects, we aim to eliminate thermal bridging wherever possible. Where materials with a high thermal conductivity are desired for design reasons, we can design out thermal bridges by using smart detailing during the documentation stages of the project.
Glass
Glass is a key area where thermal bridging occurs. As such, the locations of windows and doors need to be carefully considered by during the design process. Windows are great to provide connection to the exterior, and let natural light in. However, if too much glass is used and in the wrong locations, this can result in too much heat in the summer, and heat loss in the winter.
Installing high performance, thermally broken window frames with double glazing significantly improves the thermal performance of a home, and allows design decisions to be balanced with thermal outcomes.
The Building Research Association of New Zealand (BRANZ) estimate that 50% of all heat loss from a new house is through glazing, making the investment in high performing windows and doors a worthwhile consideration. AM Architects can guide you through options for appropriate window & door suites.

Air Tightness
New Zealand homes have traditionally been built in a way that allows hot air to escape and cool air to enter in the winter, and vice versa in summer. Air will travel through gaps in doors, windows, floorboards, vents and also through power outlets & light switches. In winter, air leakages can account for up to 40% of heat loss within older homes.
By properly sealing houses against air leaks, thermal performance is improved and mitigates condensation and draughts.
In high performance buildings, a ‘blower door test’ can be performed by a professional airtightness tester to measure the number of air changes per hour, identify leaks and to advise on how to remedy them.
Ventilation
The orientation and placement of opening doors and windows needs careful thought in the early design stages to encourage and control natural ventilation, thereby minimising reliance on a mechanical alternative.
Cross ventilation sucks air through a house by relying on differences in air pressure in spaces across a house. Large openings allow for the breeze to enter the home, while smaller openings located on adjacent walls suck the air through the house.
Stack ventilation uses differences in air temperature to pull in cool air and replace warm air. Stairs, high level windows, double height spaces and vented ridges draw warm air upwards, while lower level openings pull the cooler air into the home.
If natural ventilation is carefully designed into a building, air conditioning can be avoided allowing for a higher performing, greater efficiency home.
Shading
Windows and doors need to be sheltered against direct sun during summer to reduce heat gain within the home. Eaves, verandas, pergolas and louvres are designed to provide shade in the summer while letting the lower winter sun deep into the interior.
Planting of deciduous trees or vines can integrate greenery into a project while providing shading and the beautiful quality of dappled light in the summer. In winter, once the leaves have dropped, the sun is able to filter in.
