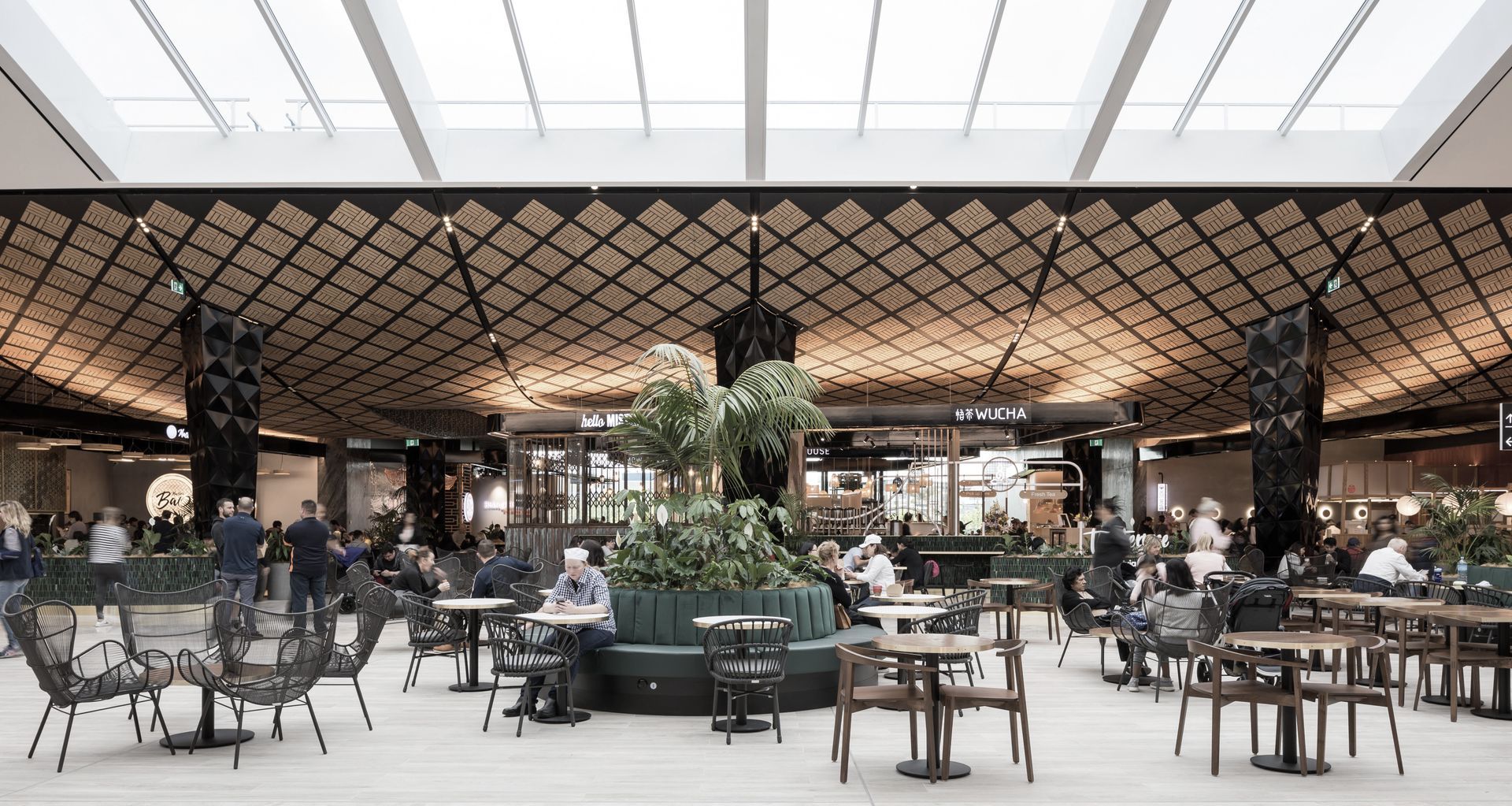Sylvia Park

SYLVIA PARK EXPANSION COMPLETE WITH NEW DINING PRECINCT
Retail Landlord Kiwi Property has announced that its Sylvia Park Level 1 expansion is complete and will be unveiled next month.
The project was designed by Australasian design firm The Buchan Group and features a selection of almost 60 stores. Level 1 includes The Terrace at Sylvia Park, a new dining precinct offering a range of food and beverage options. The galleria’s expansion, which spans more than 20,000sqm, adds more retail space to the shopping centre, taking it to more than 90,000sqm.
“Sylvia Park is already New Zealand’s favourite shopping centre and we want to continue raising the bar,” said Clive Mackenzie, CEO at Kiwi Property.
“The new Level 1 will deliver more stores, more choices and more excitement. It’s never been easier for customers to enjoy the brands they know and love – all under the one roof.”
The galleria’s design gives clear views inside – free of any visible structure – allowing customers to effortlessly orientate and move through the space with no need for extensive signs or wayfinding.
“A new cafe and restaurant precinct will also form part of the expansion, offering a new level of sophistication in dining experience within a shopping environment,” noted Robert McFarlane, The Buchan Group Auckland principal.
McFarlane said the form and finishes of the interior provide a backdrop that is simple, calm and elegant.
“It will be a balance to the variety of colours and materials used by the different retailers on their shopfronts and in their stores,” he said. “During the day the Galleria will be flooded with diffused natural daylight through a continuous line of skylights in the roof, stretching from end to end.
“At night discrete, unseen light sources will up-light the curved surfaces of the ceilings providing an even glow and unique soft ambience in the space – a counterpoint to the drama and visual excitement of the shops.”
