Takahē House: how a piece of driftwood inspired a seaside architectural marvel
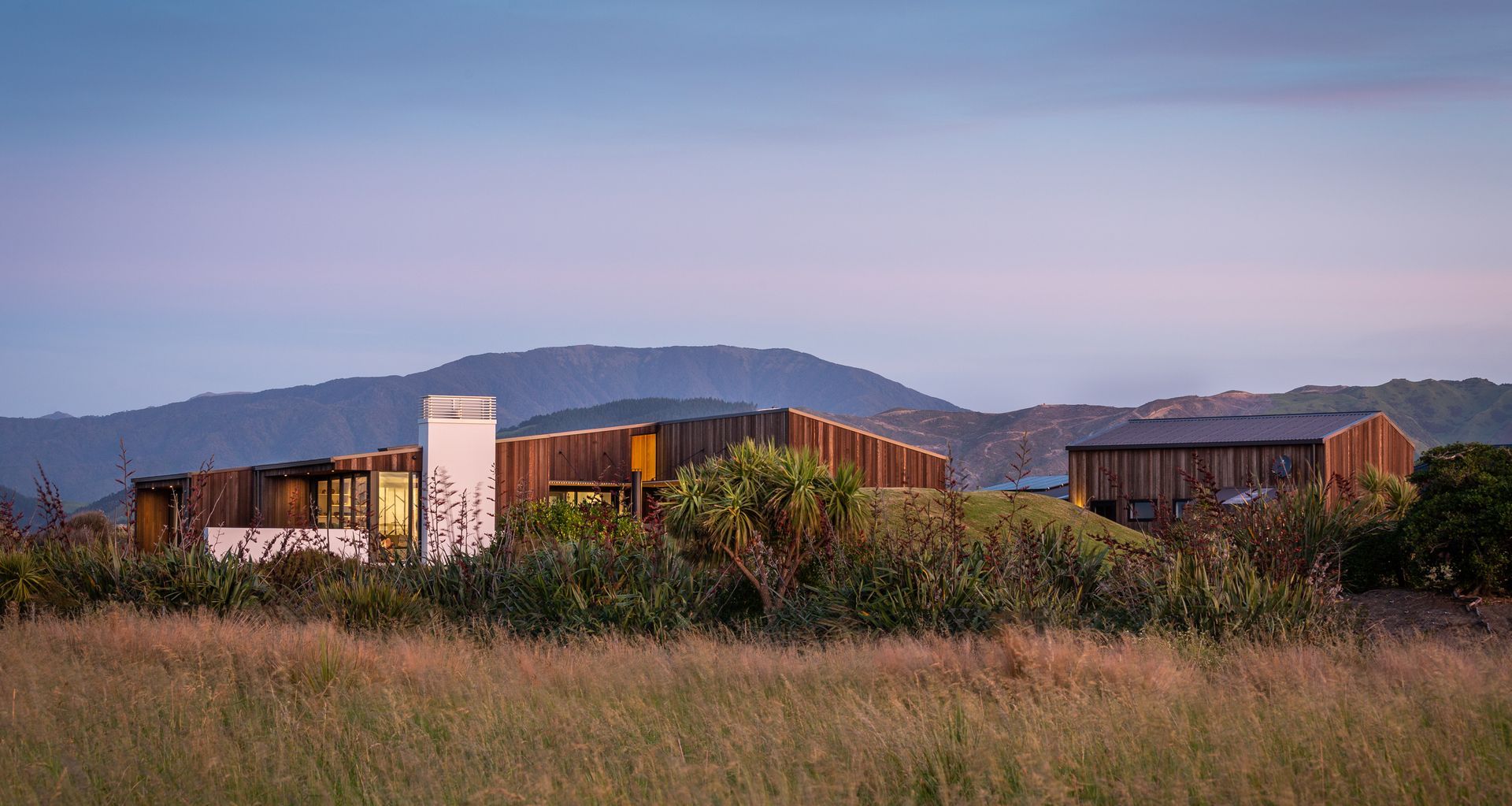
It all started with a piece of art: a simple print featuring a weathered but robust chunk of driftwood with a kingfisher perched on a protruding limb.
The owners of what eventually became Takahē House a soon-to-be retired couple leaving their distinguished careers in Wellington behind for the rugged tranquillity of the Kāpiti Coast – knew they wanted to build their dream house in the Paraparaumu seaside. But they were missing some key inspiration; an inflection point that would direct them towards their future home.
It was during the first briefing meeting with Designgroup Stapleton Elliott (DGSE), the architects of Takahē House, that the vision for the home was discovered. The creative direction emerged from the driftwood print that the couple had owned for years: Kingfisher I by Niels Meyer Westfield.
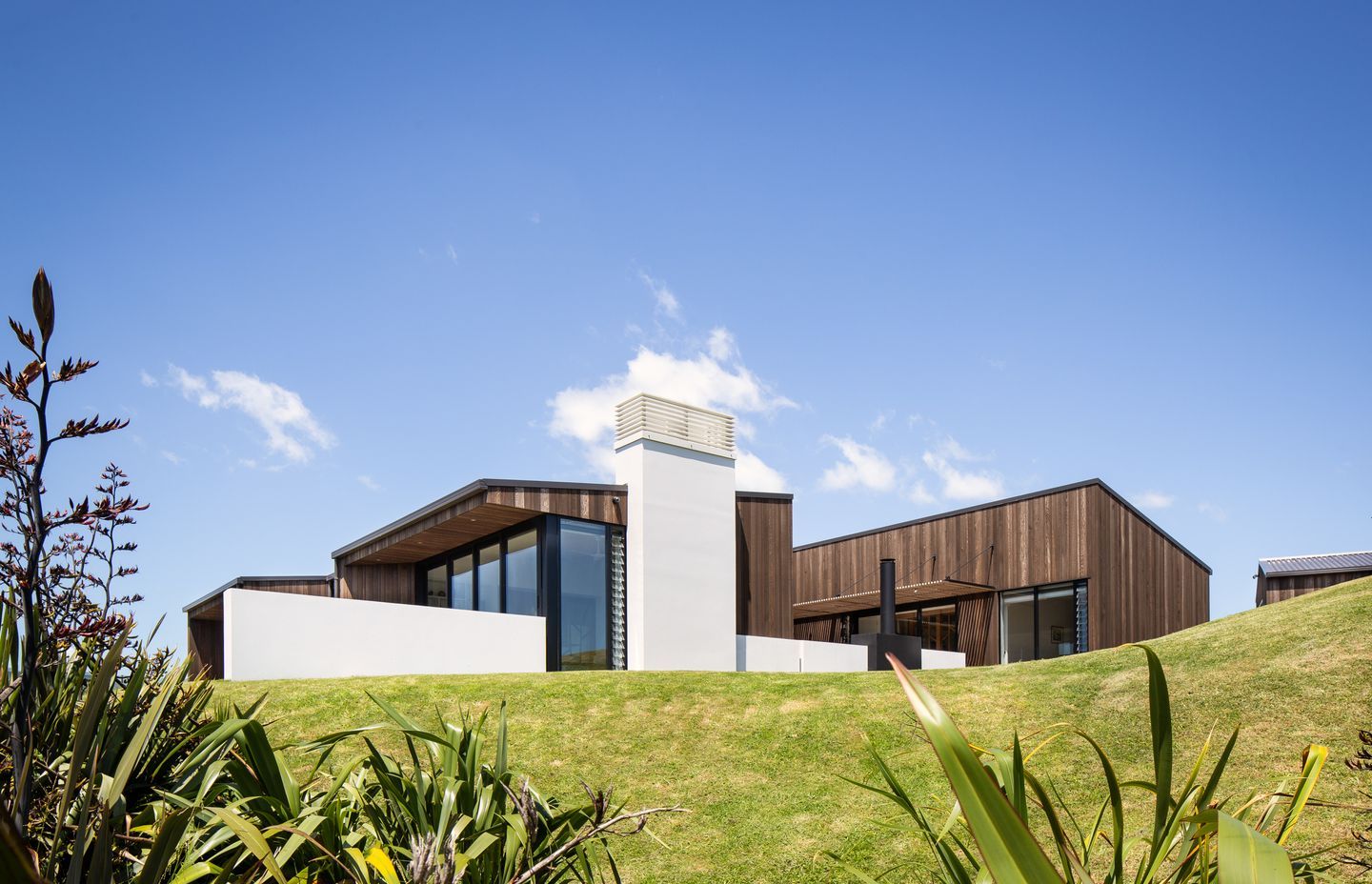
A simple brief with a straightforward inspiration
The clients and architects agreed on centring the design philosophy of the sculptural object around the print, which was to be prominently displayed in the primary living space of the home.
The early concept design strived to evoke the contextual locality – a sense of place, not just in its coastal nature, but in its rigidity; steadfastly standing out in its exposed and blustery locale, resonating with the spirit of the site amongst the tussocks and dunes beyond. One piece of art inspiring another, the muse of the sculptural object was uncovered.
“We wanted the overall gesture to represent a piece of driftwood being washed up from the shore onto the adjoining sand dunes of the Kāpiti Coast,” says Michael Ware, a Director of DGSE, and the Project Architect of Tākahe House.
“We explored manipulating the building by adding and subtracting the edges of the building until we arrived at the final form which, combined with the simplicity of the pitched roof, is our way of reflecting the driftwood and local vernacular.”
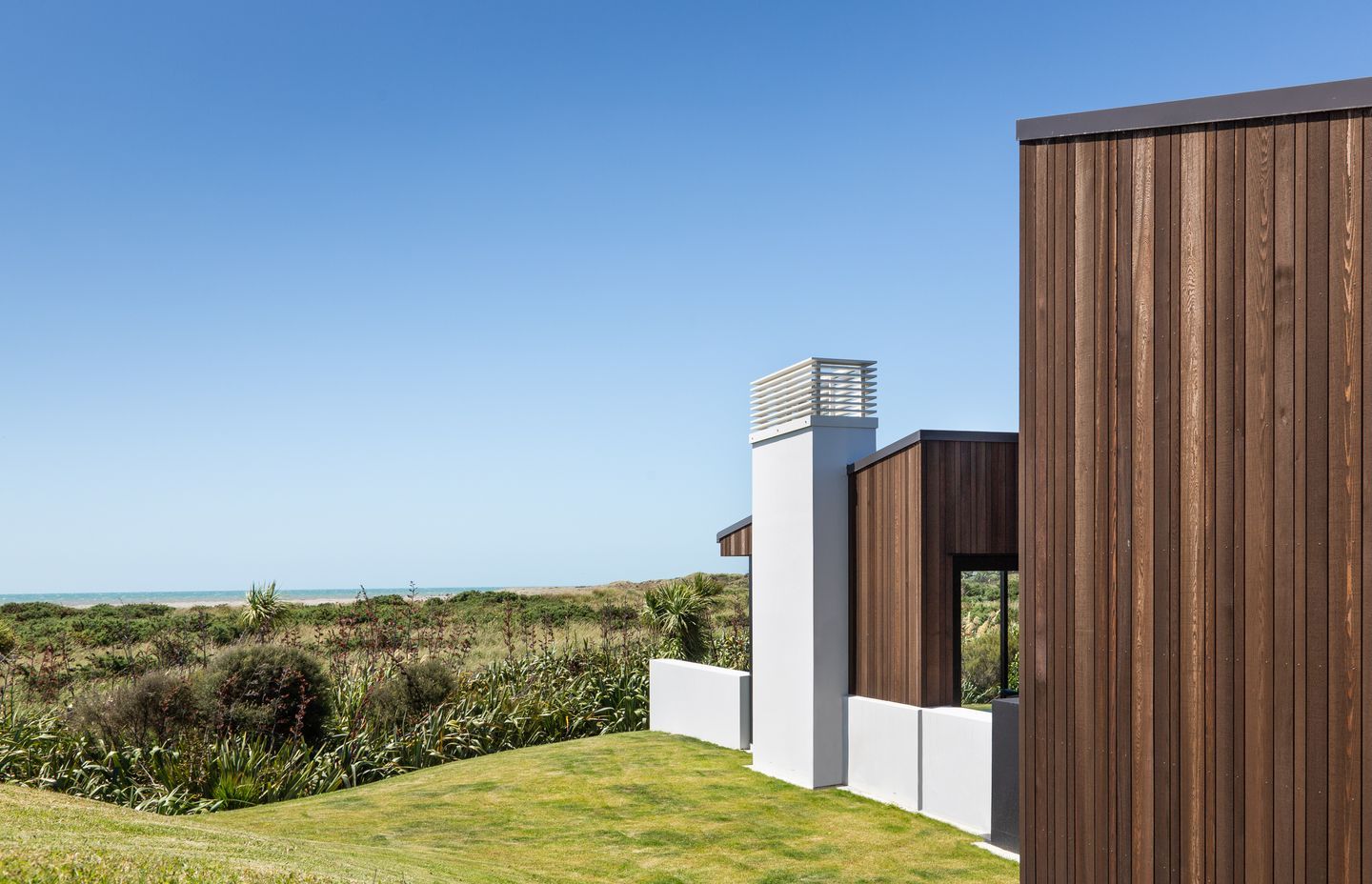
The boardwalk: connecting the pods
The driftwood form also directly influenced one of the standout features of the home: the central walkway that serves a sort of ‘spine’ cleaving through the home, which Ware likens to a beach boardwalk; linking the garage, bedrooms, and living areas.
“The separate ‘pods’ mirror the different branches protruding from the driftwood,” he says. “We wanted to blur the lines between the inside and outside, and make the boardwalk feel like you’re directly connected to the natural surrounding environment of the site, while still serving as a space of refuge.
“We wanted to bring in some of that lovely texture from the driftwood, and we did this by bringing the outside materiality in,” Ware continues. “The exterior cedar cladding bleeds into the interior walls of the boardwalk, so that you can almost feel the sand under your feet when you’re walking along it, evoking that rugged, beachy feel.”
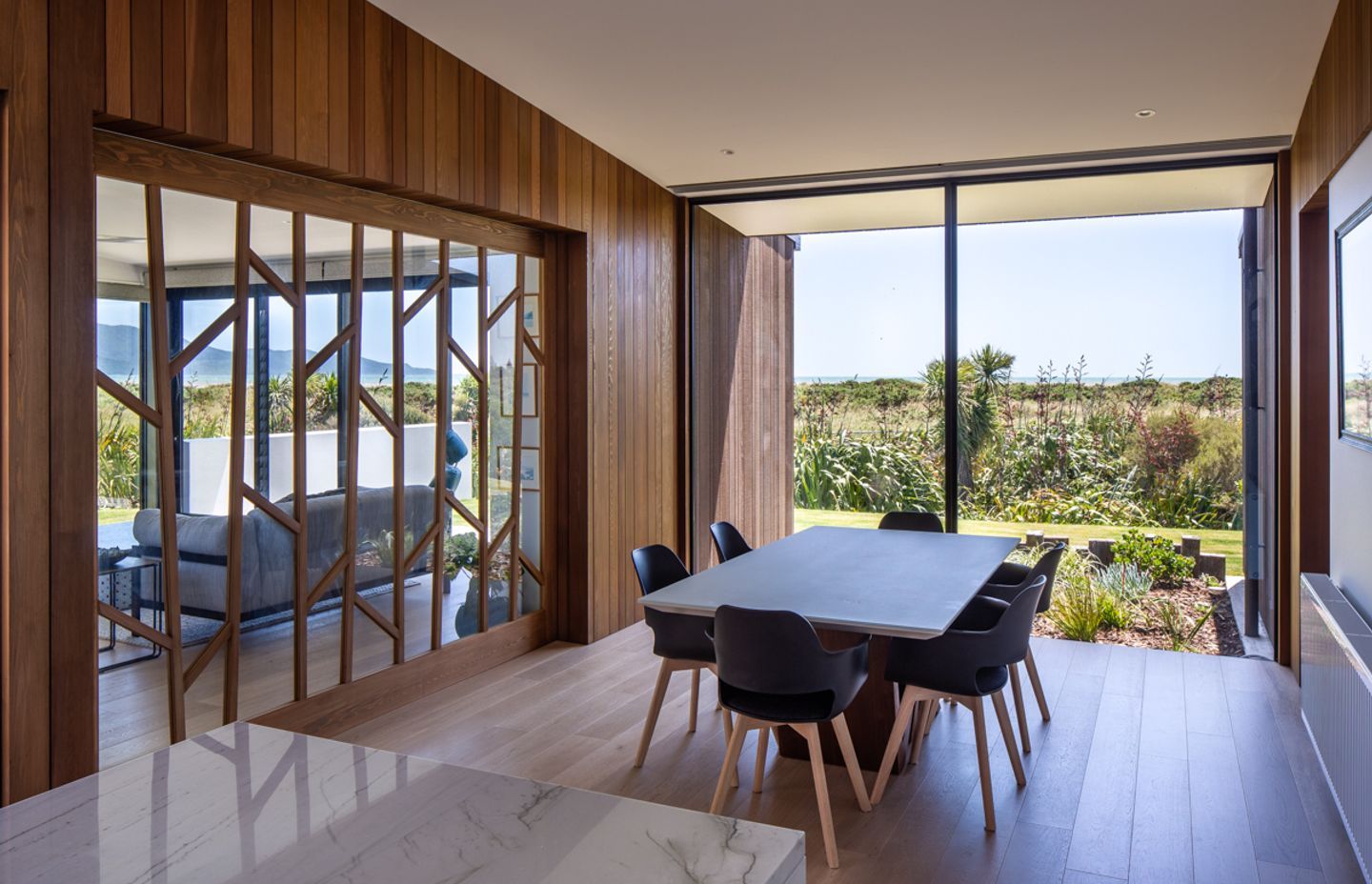
The boardwalk connects the home’s four ‘pods’: at the entry, the garage represents one pod on the right, while the secondary bedrooms are on the left as you enter – this particular pod can be manually closed off for a more private setting. Venturing further through the boardwalk and into the kitchen, the ceiling opens up and sprawls into an outdoor living space that overlooks the sea and Kāpiti Island.
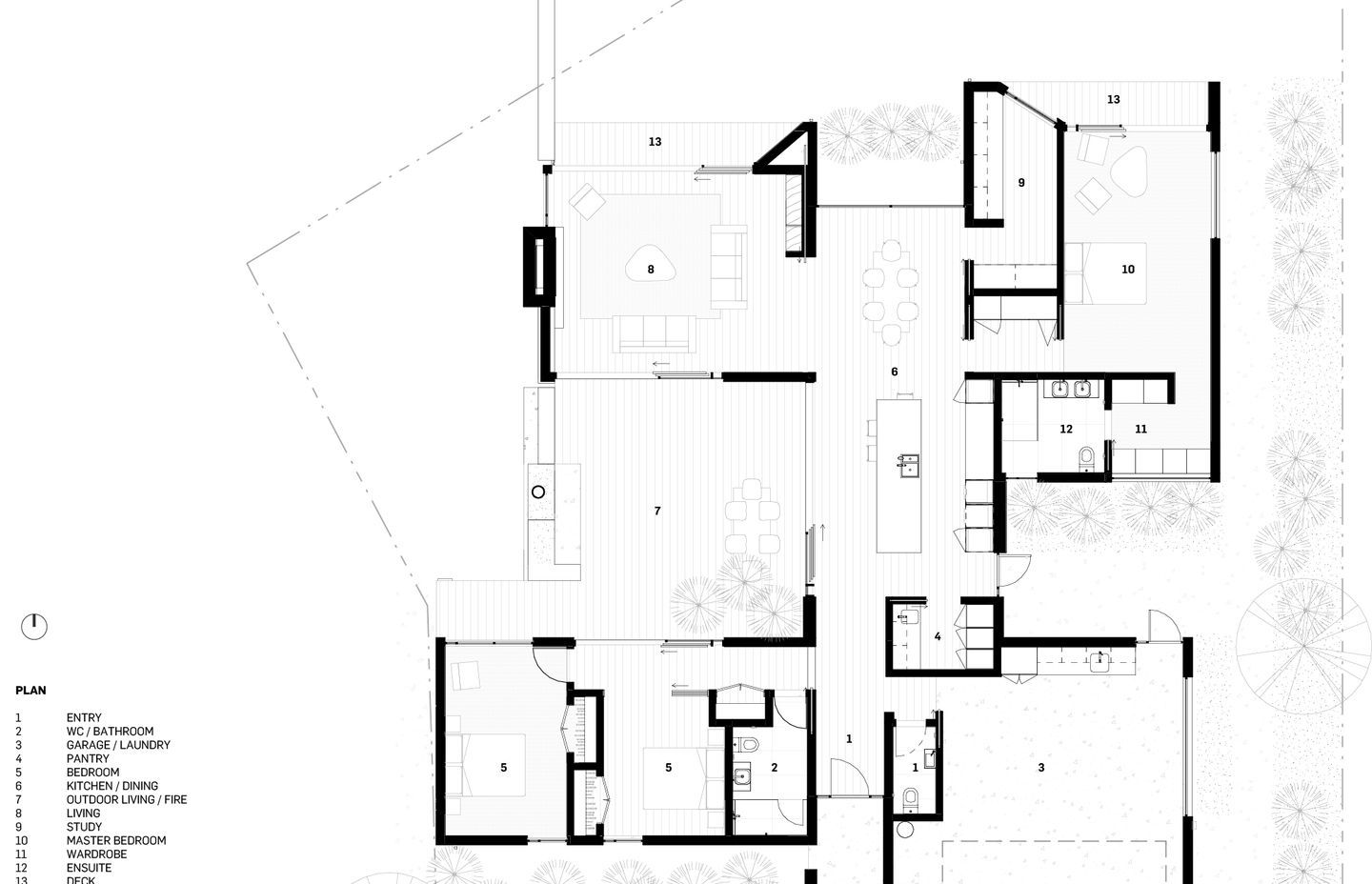
As you approach the end of the boardwalk, the ceiling lowers in height, and the final two pods sit at either side, with the main living area on the left and the master bedroom, wardrobe, en suite, and study to the right.
“Architecture is like scenes in a movie; as you move through it, you come from this opening scene as a launching point which gradually builds to the final act,” says Ware. “Here, you go from the outside world into the entryway, welcomed by timber walls and the compression and intrigue of the lowered ceiling; there’s a warmth, and you feel held by the space.
“The ceiling rises, revealing this large volume space, before coming back down again and framing the beautiful views of Kāpiti Island in the distance, tying the boardwalk to the vernacular beyond.”
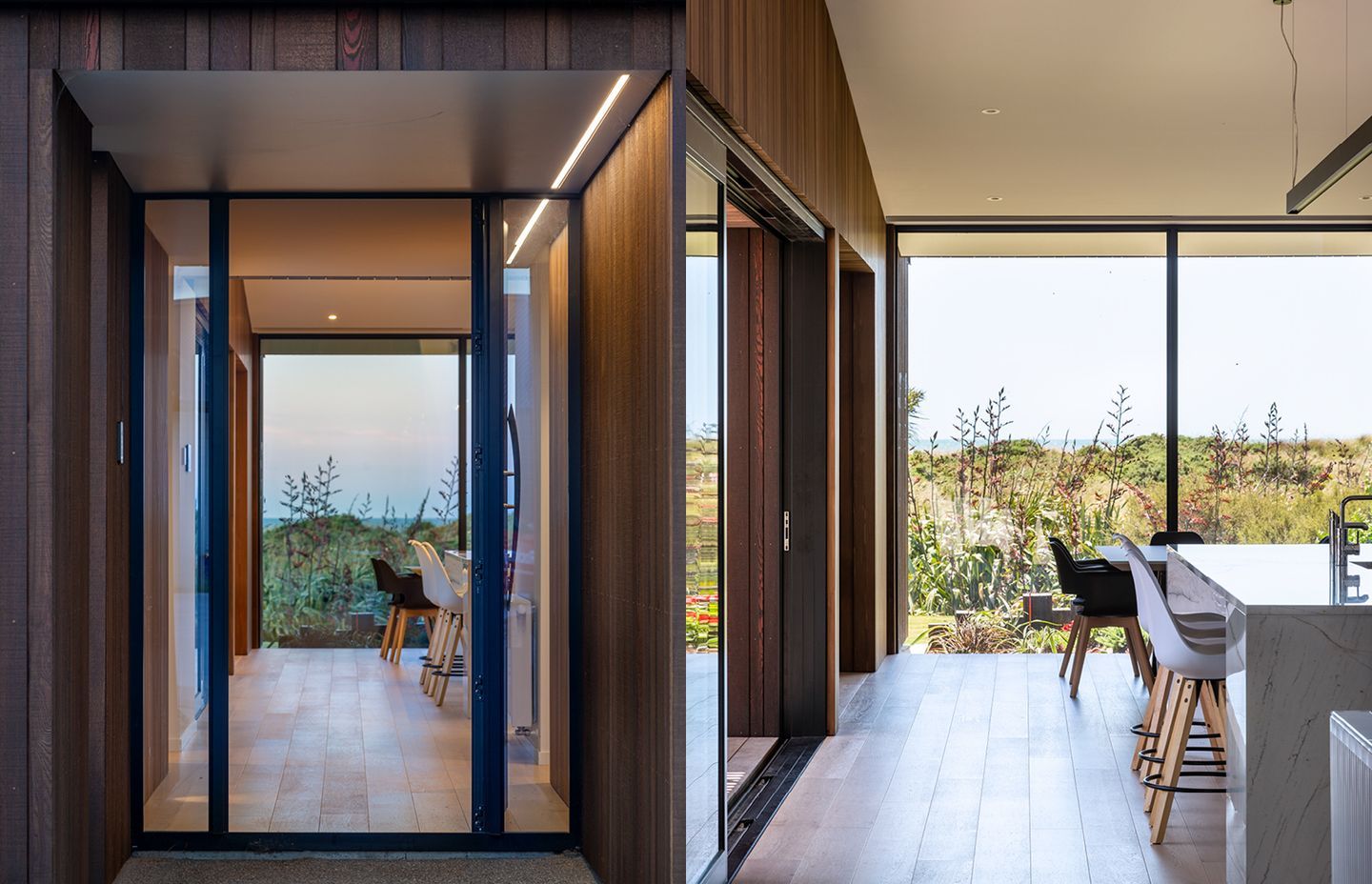
A response to the rugged, unforgiving landscape
The vistas of the surrounding landscape were one of the many ways in which the house connects to its environment. It was this cohesion that Ware and the team were especially careful in mastering, as the site is unique in more ways than one.
The home is situated on the edge of a protected coastal reserve that promotes several distinct pursuits in animal and botanical conservation. At the same time, its proximity to the coast gives the area a reputation of being somewhat inhospitable as strong north-northwest winds dominate the site. These factors required serious consideration and were treated with extra care, Ware says.
“The building was shaped to these climatic conditions,” he mentions. “The initial form was simple and boxy, and then we started carving out areas in response to the different parameters we were dealing with, including wind, sun, privacy, and views. This led to the creation of the sheltered courtyard, surrounded by three sides.”
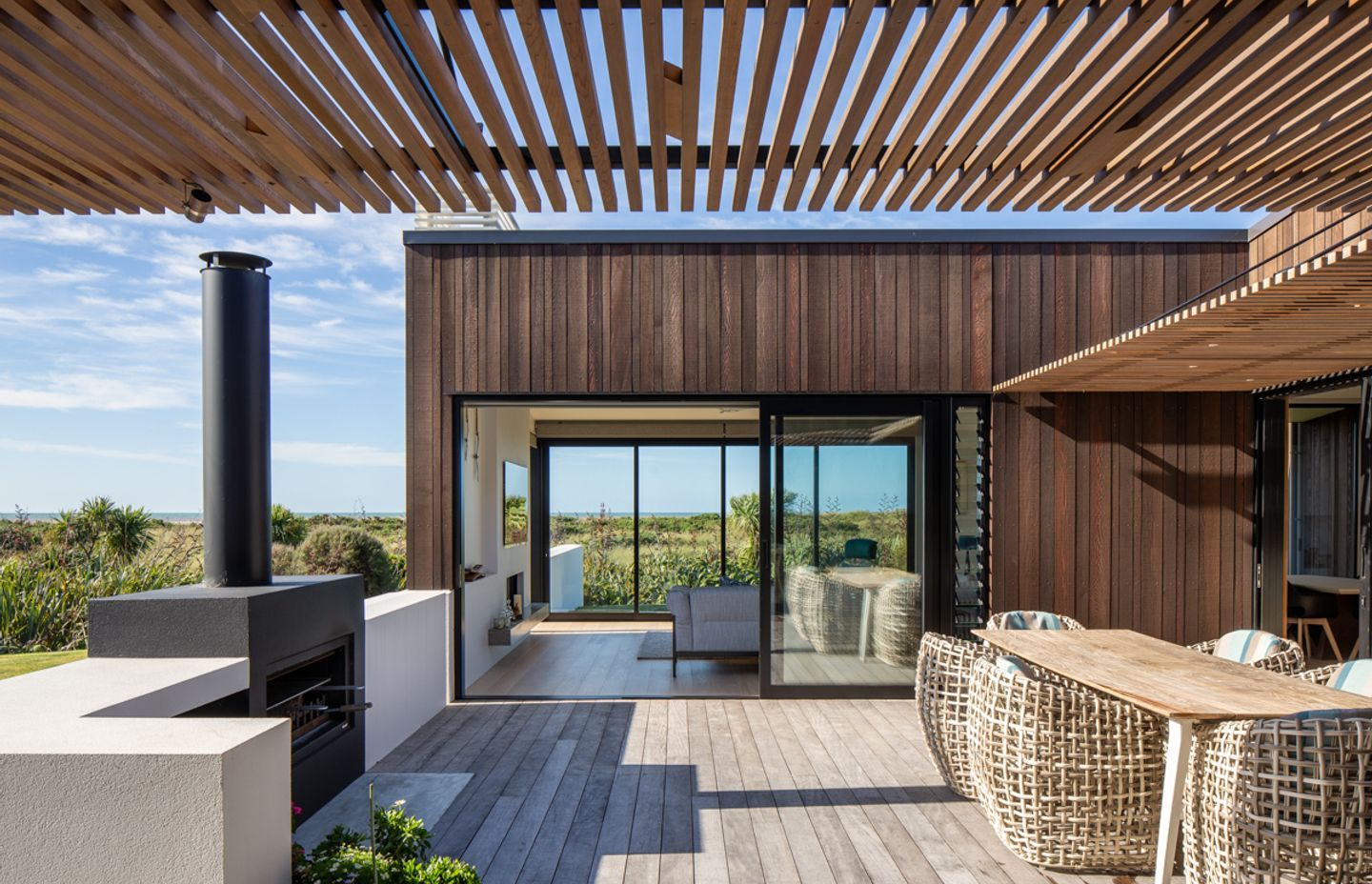
“After responding to the wind, we responded to how the sun traverses around the site,” he says. “The bedrooms are orientated to get morning light, and the garage and utilities are to the south, whereas the living and master bedroom pods are positioned north; enjoying all-day sun whilst still being protected by large eaves for the harsher summer sun.
“The kitchen, as the home’s focal point and bridge between the two north and south pods, was designed to let in morning and afternoon sun through purposely positioned gaps between the timber elements.”
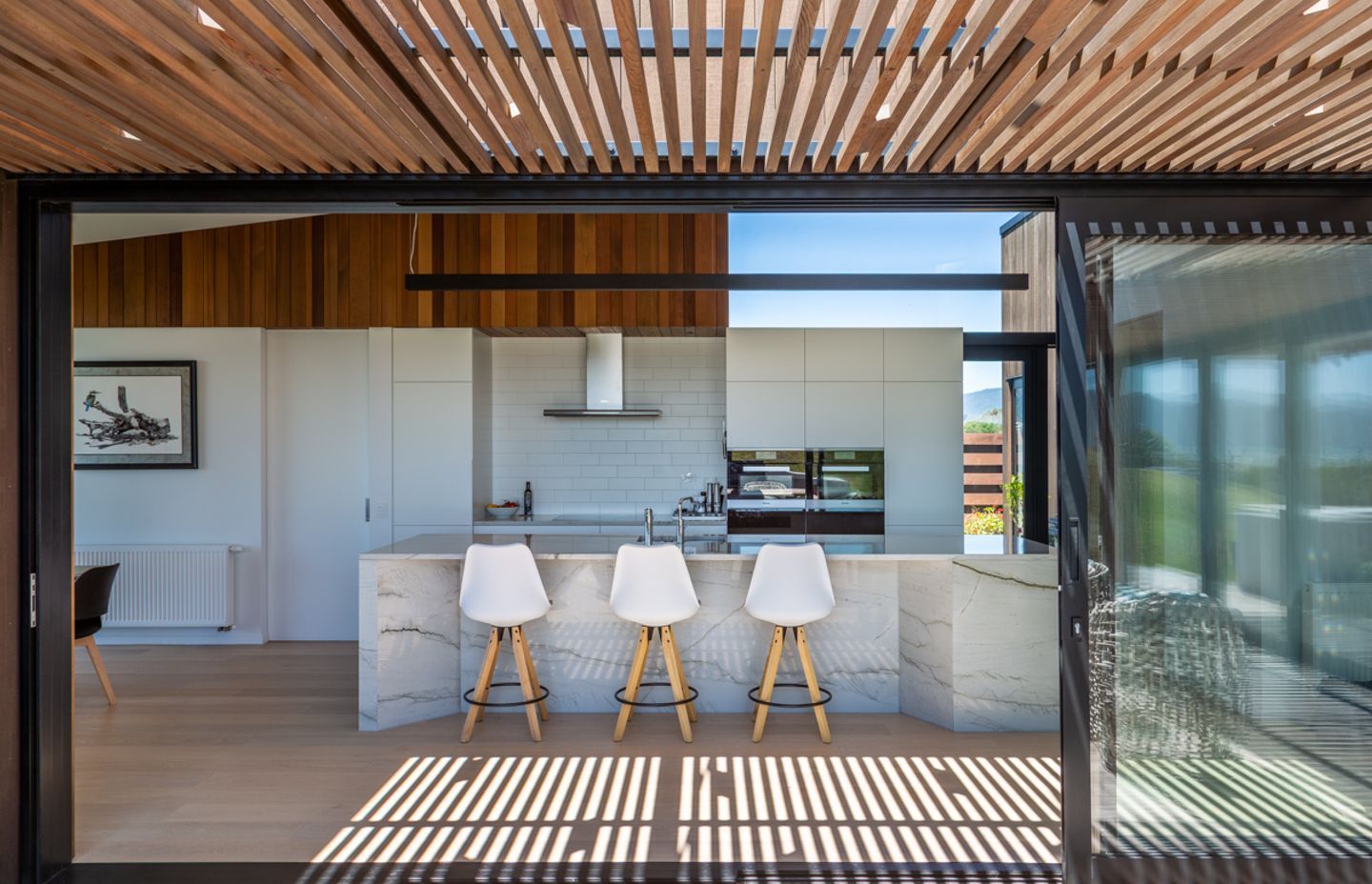
This particular area was crucial to get right; these clients highly value a communal dining space, drawn from their affinity to entertaining friends and family. So, in addition to the finer architectural details, DGSE made sure to make room for something special: the Kingfisher print, where it all began.
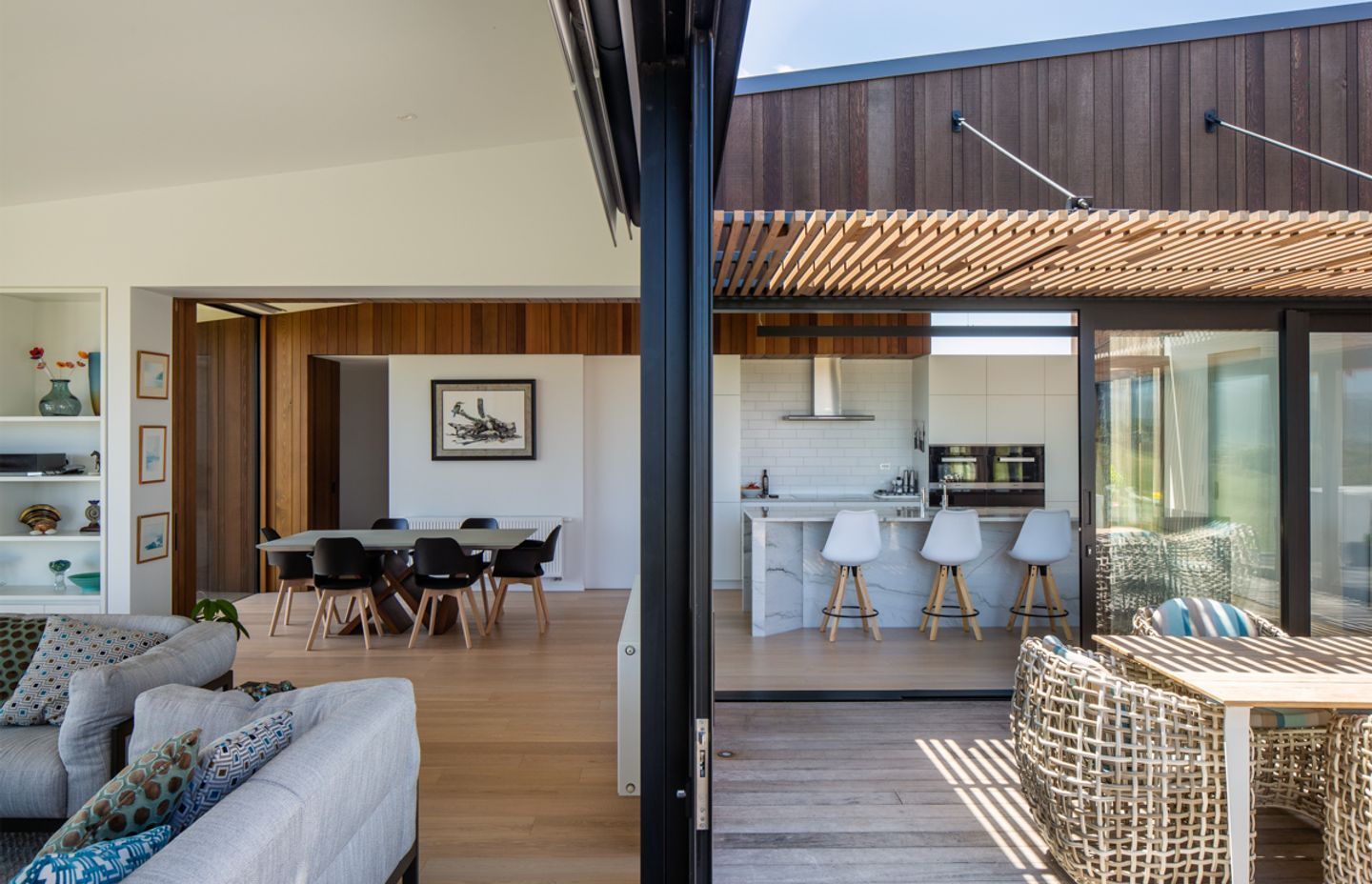
“It was important that the inspiration for their final home would remain visually present,” says Ware, “and it was especially rewarding for us at the end of the project, seeing that print displayed front and centre. It was a full circle moment.”
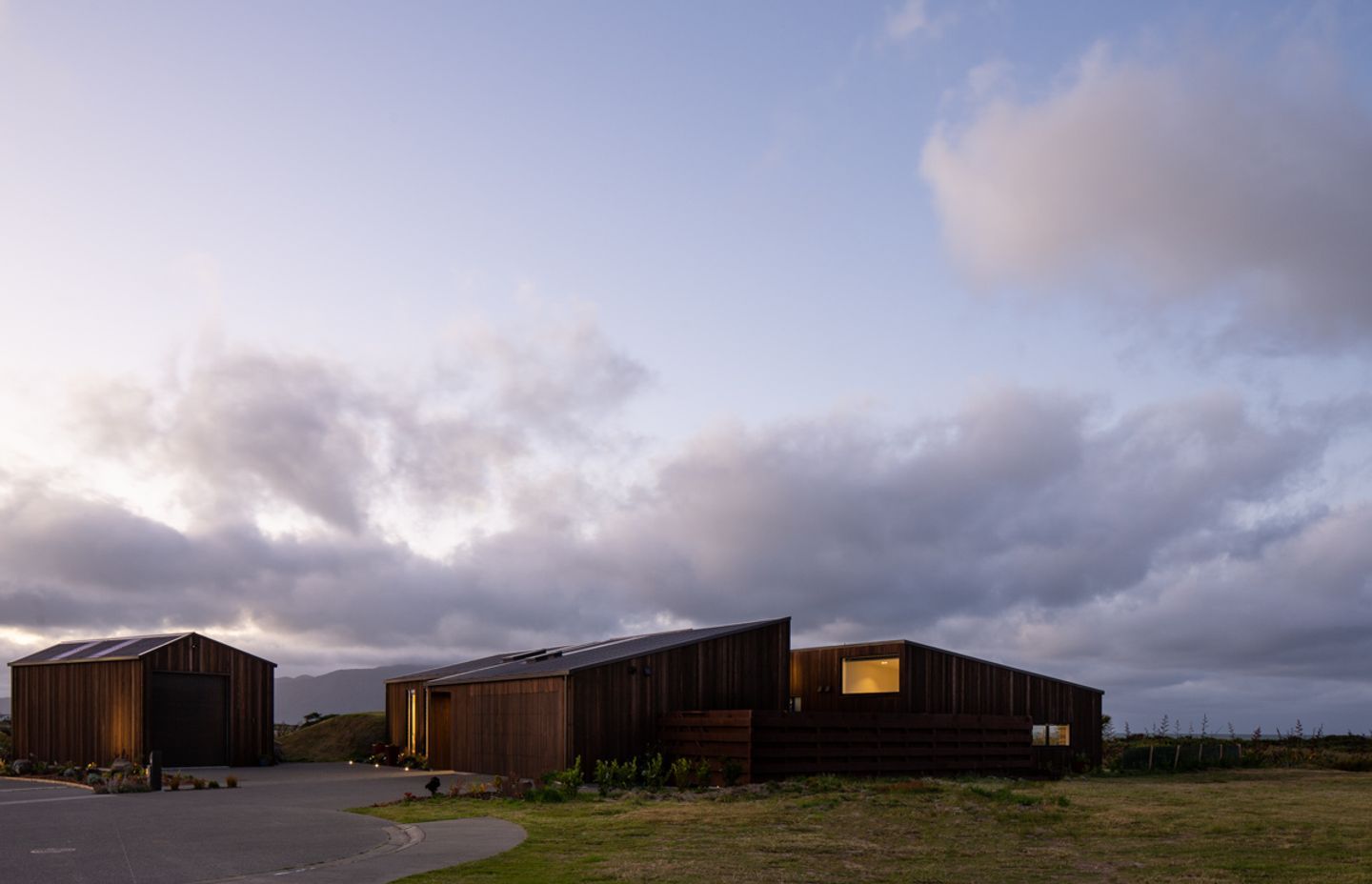
The Takahē House was recently the recipient of an NZIA Wellington Architecture award.
Learn more about Designgroup Stapleton Elliott and their projects.
