Te Mātāwai – the largest public housing project in Aotearoa so far
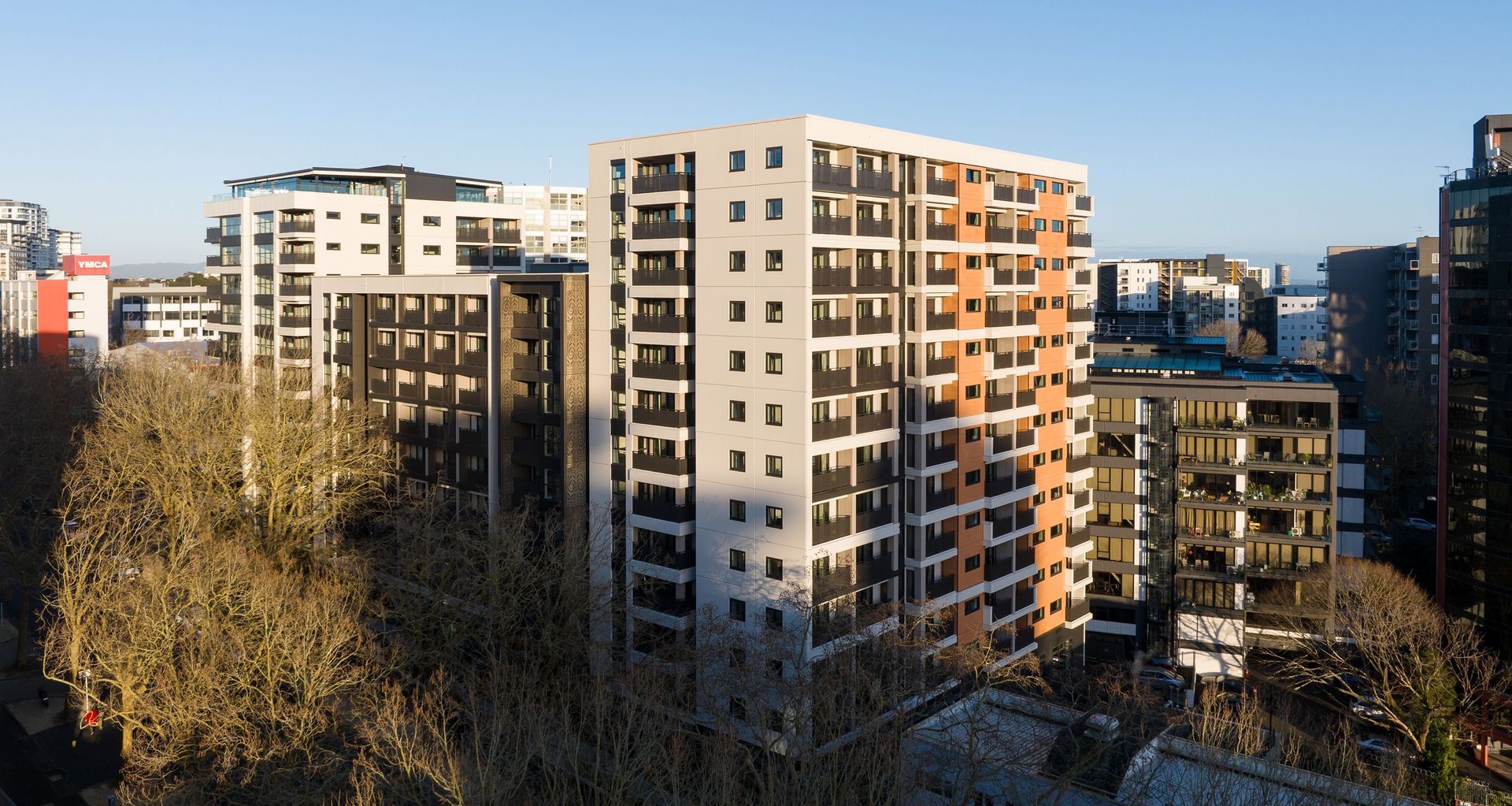
Kāinga Ora – Homes and Communities project, Te Mātāwai, is the largest public housing development in Aotearoa to-date. The building comprises three tower blocks, all rising from a central podium that acts as the community's main point of connection. From the very beginning, Kāinga Ora wanted to create a vibrant urban village; a welcoming place for people to live, work, and thrive in the heart of Tāmaki Makaurau Auckland. With this vision front of mind, MODE Design carefully developed the project's concept and design, working in close partnership with Kāinga Ora and local iwi Ngāti Whātua Ōrākei.
"The design project spanned six-and-a-half years," says design lead Daniel Chan. Design work for Te Mātāwai kick-started in 2017 and has involved many hands, extensive research, and great care — it's a product of outstanding collaboration and a great example of modern mixed-use development.”
Located on Greys Avenue, a prominent central Auckland street, Te Mātāwai stands to reinvigorate the local neighbourhood and create a village of its own. Previously, on the site was a 1950s, seven-storey, 87-unit building that had become no longer fit for purpose and no longer meeting the needs of the residents living within the homes. This 1950s state housing development served as a great learning experience and was studied by MODE Design and Kāinga Ora during research for Te Mātāwai, in conjunction with a comprehensive study of leading international public housing developments, including new operating models to better support customers living in the central city.
"Throughout the research process of developing a new building here, we gathered information from all over the world to try and determine what the best solution would be to drive better well-being outcomes for the people that would be living in the new homes," says Chan. "It was also important to be able to create a space that was beneficial to the whole community — not just the people living in the new homes but the wider community as a whole."

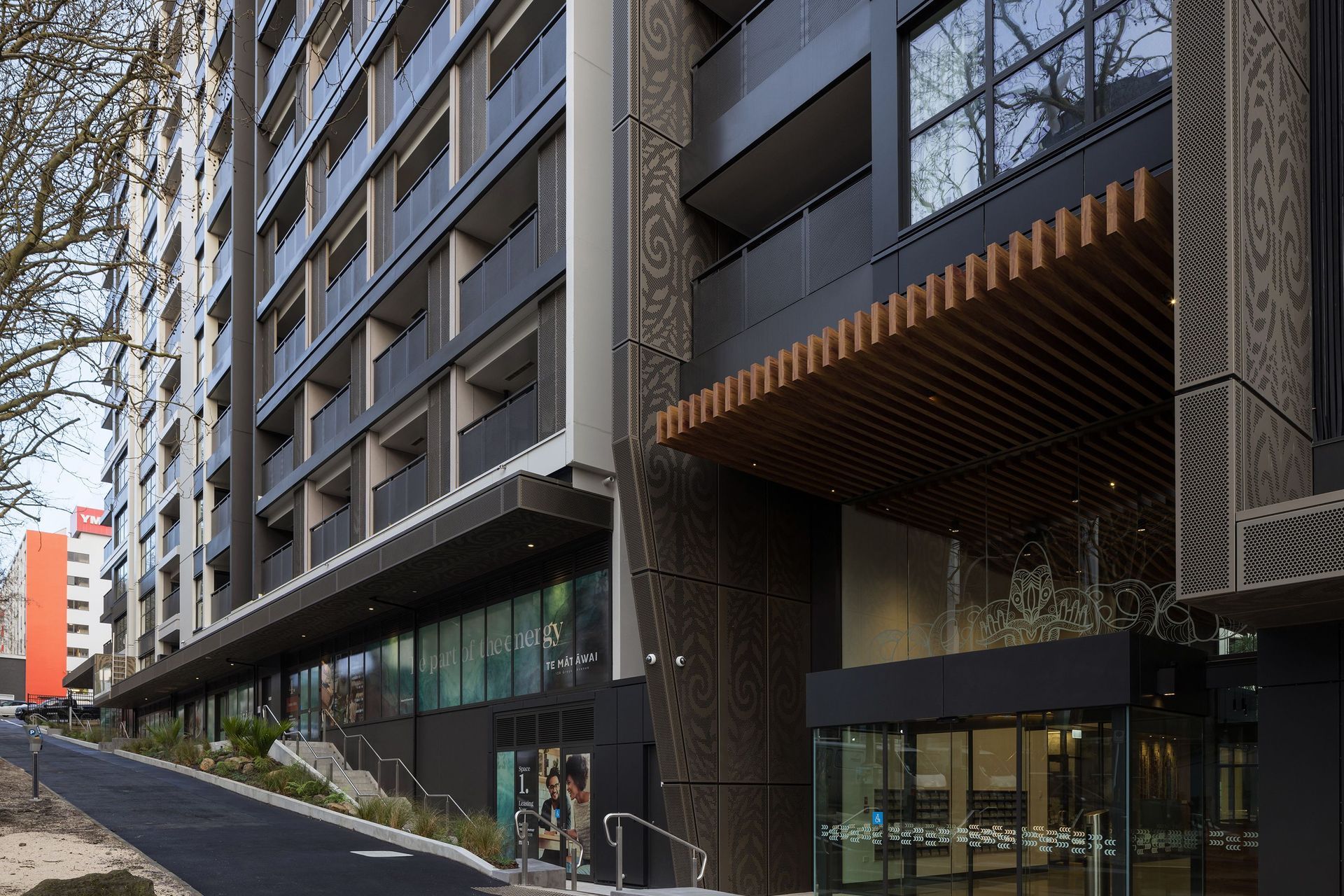
MODE’s design response is grounded in community, providing a mixed-use building incorporating public housing apartments, private market apartments, communal spaces, wraparound services, and 1000sqm of commercial and retail space. With such a diverse offering, all residents have an opportunity to connect and engage with a wider urban community.
"It's a building unlike any other from a mixed-use and public architecture perspective in New Zealand," says Chan. "We were lucky to work on this project alongside Kāinga Ora, who really drove the community aspect forward."
Ngāti Whātua Ōrākei was also a key pivotal partner throughout the design process, helping MODE to integrate a narrative that would connect with the land and the people. Chan explains, "The narrative is centralised around the flow of water, and the role it plays in the life force of people, and how we gain life from water.
"We integrated the gifted narrative throughout multiple elements across the building. Some of those elements are clearly identified, such as the main entrance lobby, with its undulating timber ceiling that flows from the front of the building to the back, like the waves of a river. Here, the ground floor is made up of a shell aggregate, reflecting the sandy shore that might be at that river, and the main concierge desk also curves and flows as though it's made of water."
The building's name is a continuation of the gifted narrative. "Te Mātāwai means water emerging from the upper reaches of the catchment. Water in this form is at its purest,” Chan explains. Respectfully, Te Mātāwai appears as a central podium with three tower blocks — named Waiora, Waitapu, and Wainui — rising out of it.
Together, these towers incorporate 276 individual units with 76 units in Waiora available for rent to the wider rental market happening as a one-off mixed tenure pilot to help create a more diverse and mixed community, an important part in achieving positive outcomes for everyone.
To support the diversity of people who will be living in Te Mātāwai, it was important to establish a variety of apartment typologies. Accordingly, studio, one-bed, one-and-a-half, and two-bed units were designed throughout the towers.
Amongst those, about 60% of the units at Te Mātāwai are accessible or universally designed and have been recognised with Lifemark ratings of three or four. As well as the common accessibility features such as level access, wide doors and shower rooms, a number of units have additional features such as benches that are able to be raised and lowered, side-opening ovens and lower shelving to allow people in wheelchairs to live independently and providing usable and safe homes for people of all ages and stages.
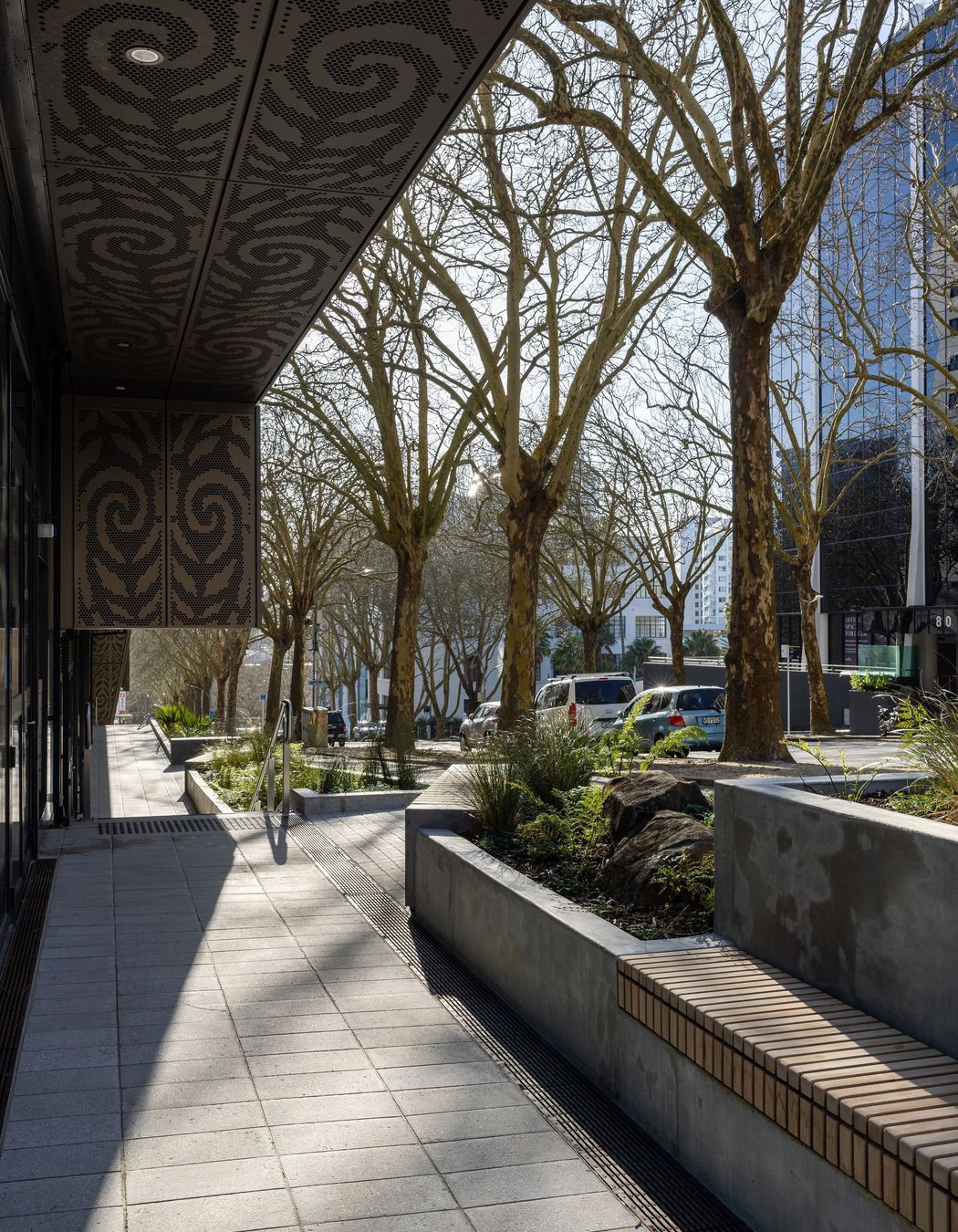
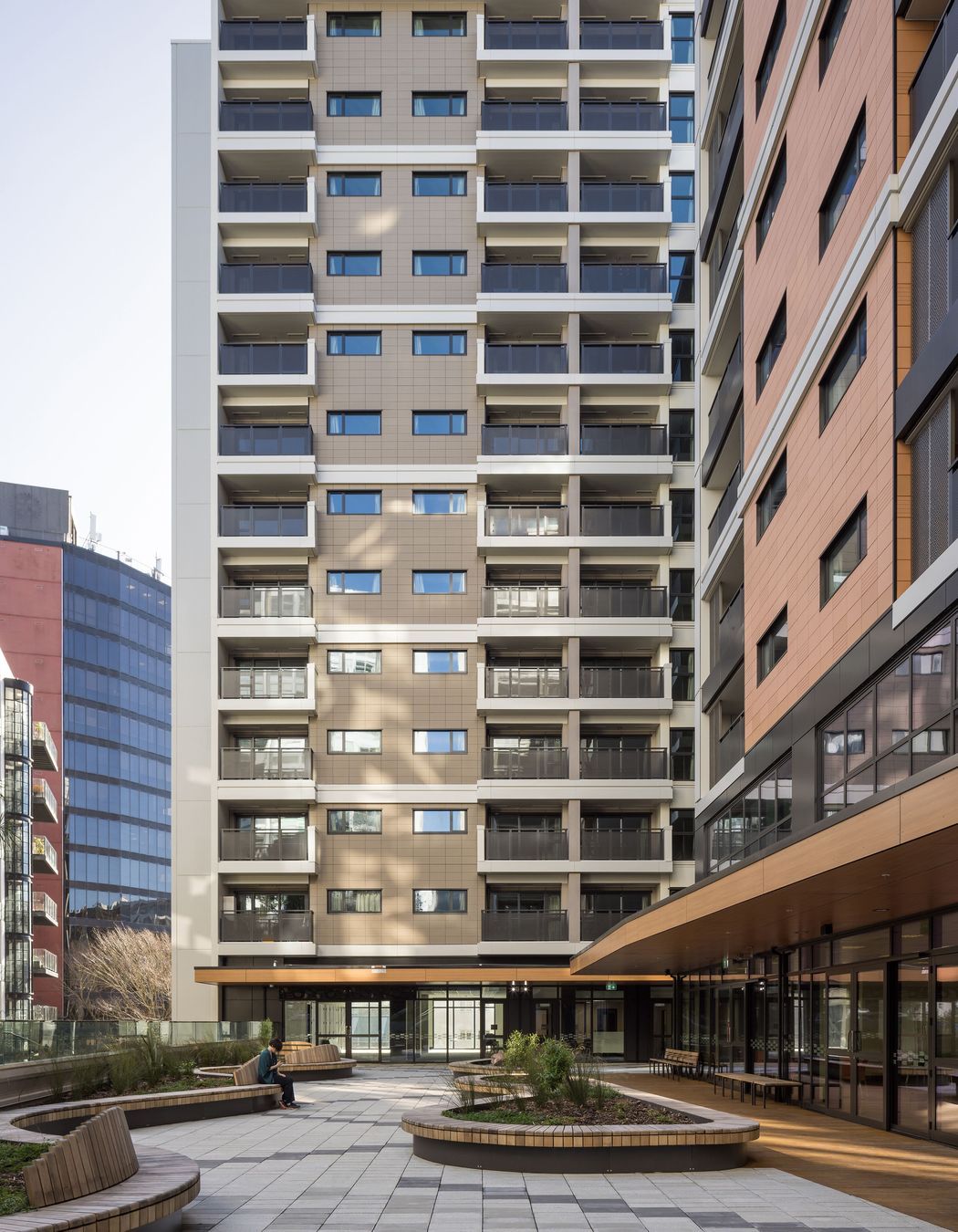
A mixture of colours can also be seen throughout the buildings at Te Mātāwai, defining each level with its own colour scheme. The specific colours chosen were inspired by Aotearoa's native birds, incorporating blues, greens, and yellows to deepen the building's connection with nature.
During the design process, Ngāti Whātua Ōrākei was an integral collaborator. Chan shares, "We workshopped with them, presented design ideas to them, and they gave us designs back that helped us to integrate the narrative. We also worked with multiple artists from the iwi — it was a great experience.”
Katz Maihi, Hana Maihi and Beronia Scott were three of the key artists whose work is notable across the exterior of the formal entrance and courtyard at Te Mātāwai. Katz supported as the Toi Whakairo woodcarver and is the virtuoso behind the carved reception desk and the pare above the entrance to the multifunction space. Furthermore, Katz designed a koru pattern that’s expressed across the building’s perforated aluminium screens and canopies — a defining characteristic of the facade.
Beronia led the design of Te Mātāwai’s Tukutuku panels, which are displayed in both of the building’s lobbies. Traditionally, this decorative artwork has been used to decorate the walls of wharenui (meeting houses), and the particular design that Beronia created symbolises the gathering of people from different cultures all around the world. “Some of my team were fortunate enough to actually take part in Beronia’s workshop to deliver some of these Tukutuku panels,” smiles Chan.
The pattern found in the Tukutuku design has also continued in the formation of Te Mātāwai’s courtyard pavement. Chan explains, “Different colours were used and laid out to create woven shapes reflecting the Tukutuku panel”. While the pattern is experienced from the courtyard itself, it’s most discernible from the upper levels of the three towers, lending a beautiful extension of the artwork to those in the north-facing apartments and communal areas.
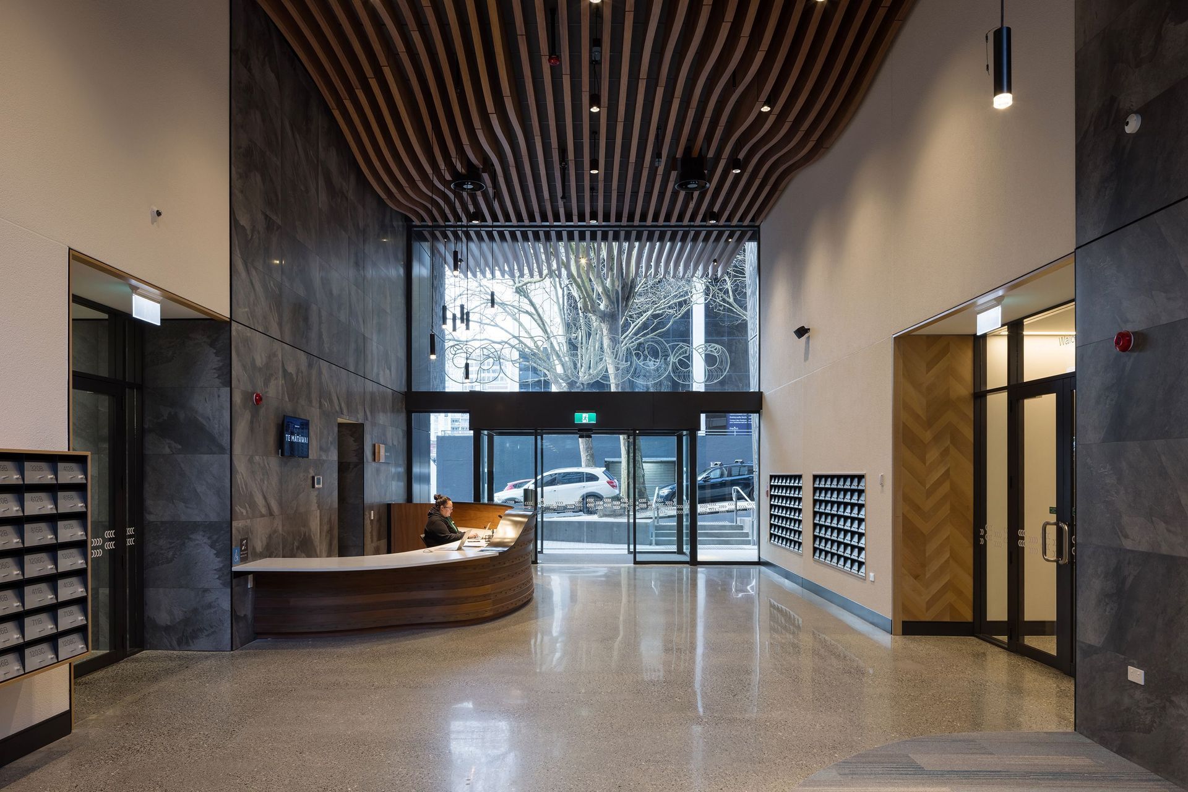
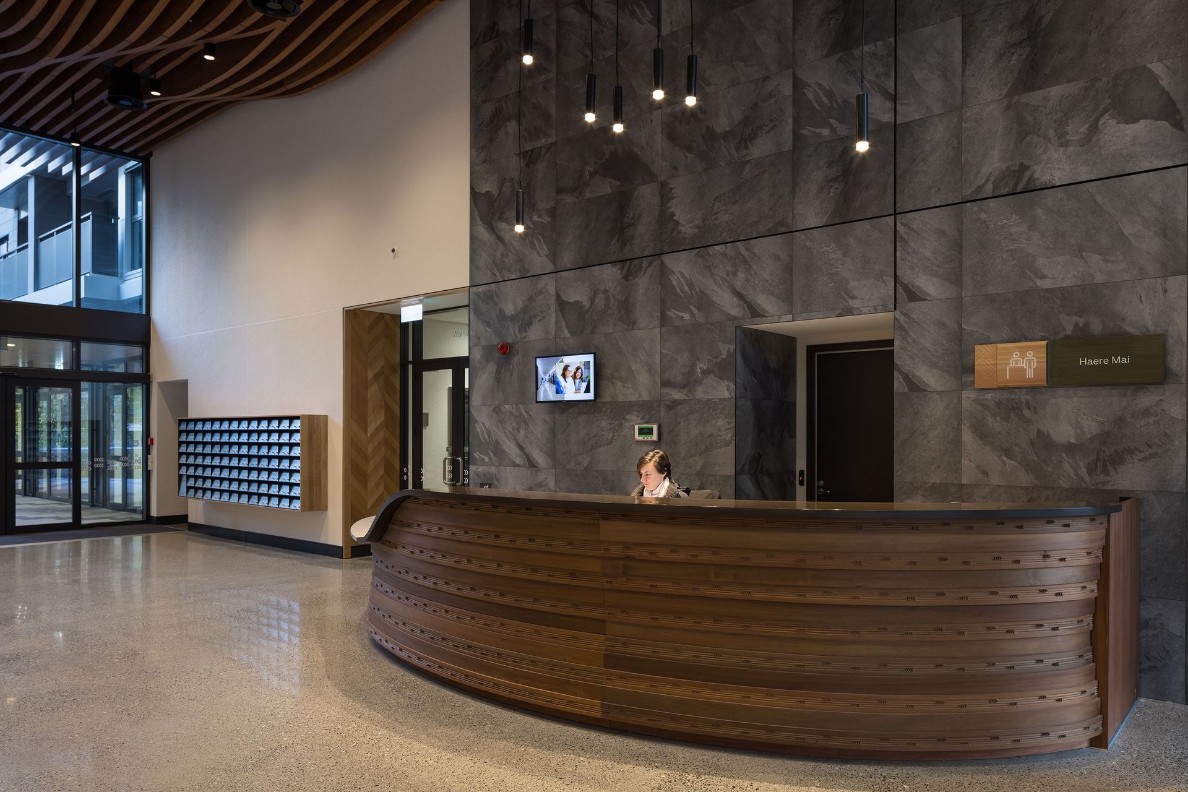
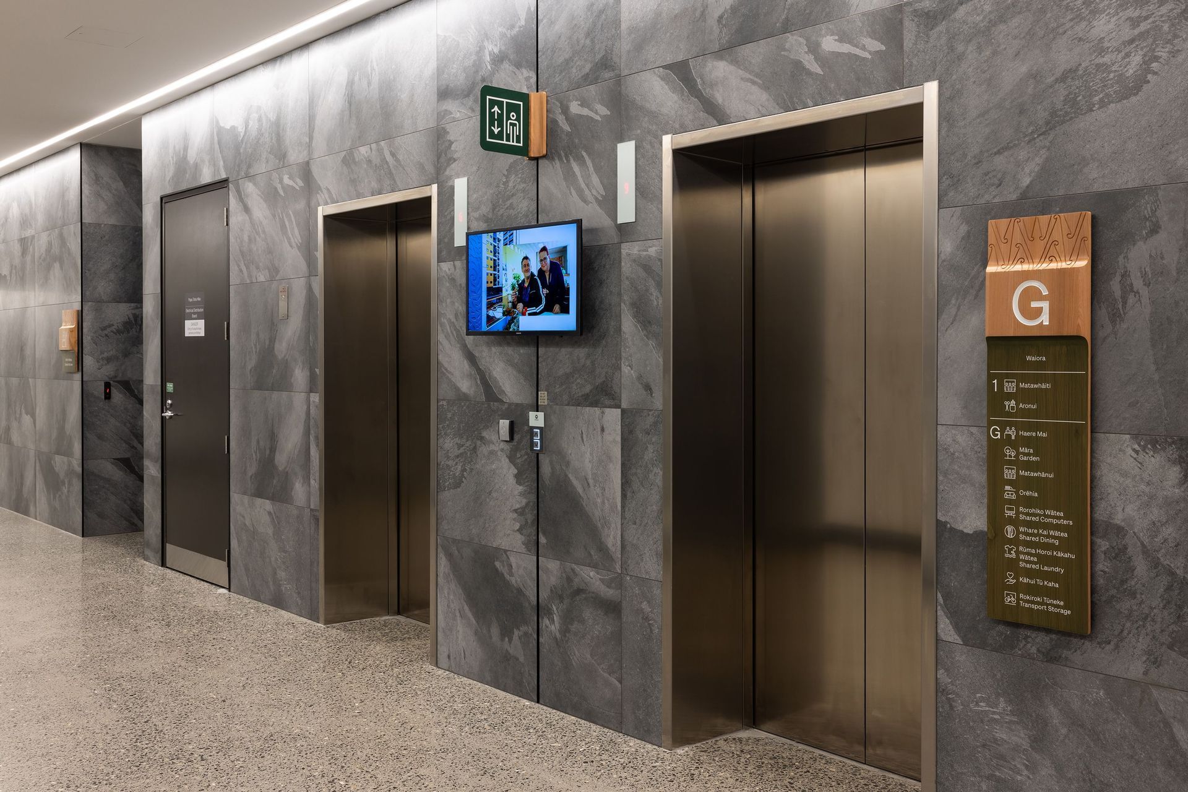
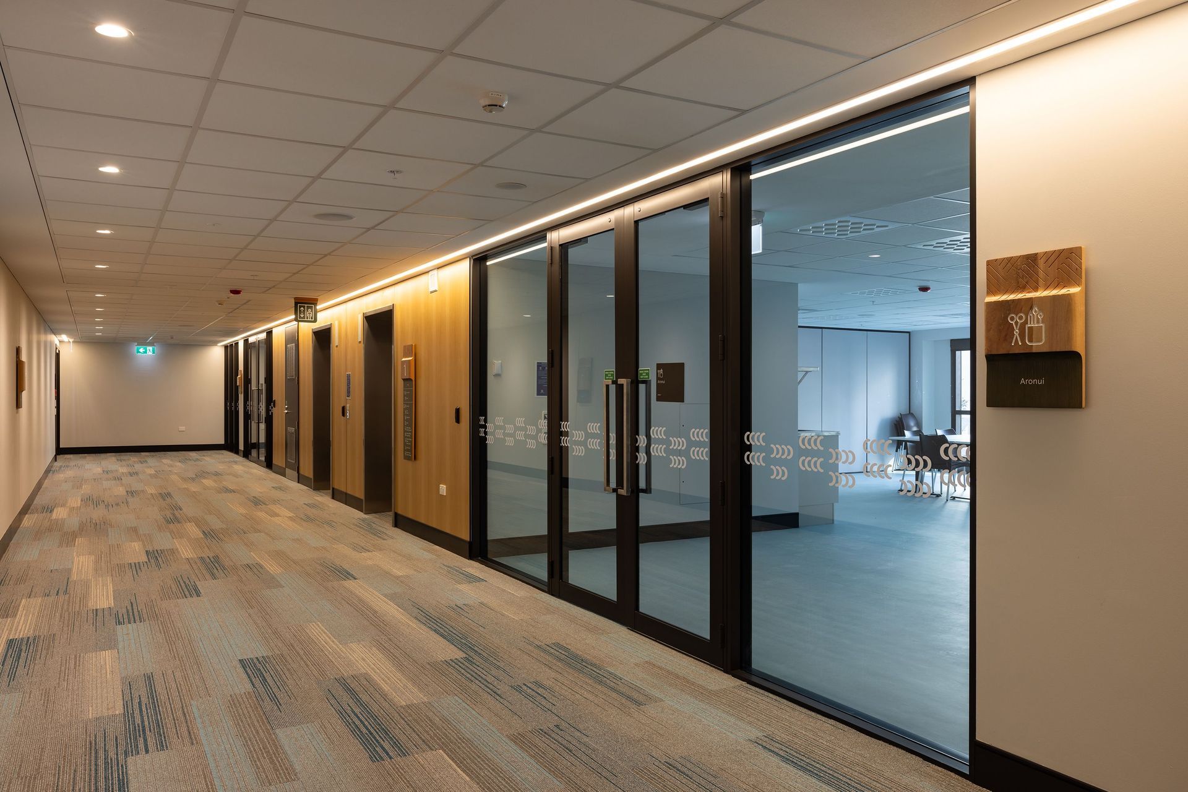
Te Mātāwai ultimately stands as an excellent example of collaboration in public housing architecture. Project management was led by The Building Intelligence Group, and the build by Icon Construction. Together, with MODE Design and Ngāti Whātua Ōrākei, this team has successfully materialised a forward-looking vision from Kāinga Ora to create a vibrant urban village.
Chan shares, “When a project of this scale comes onto your plate, it's a huge opportunity, but it's also such a huge amount of work. You need a strong team throughout design, project management, and construction. I think everybody came together and did a great job."
“I've been part of the project for more than four years, and it's been very much a relay race of architectural designers and of the wider design team. I'm just the last person holding the baton.”
Explore more projects by MODE Design.
