Te Pae Christchurch Convention Centre: a landscape referencing the Avon River, Ngāi Tahu identity, and the vibrant heart of Christchurch
Written by
09 August 2023
•
6 min read
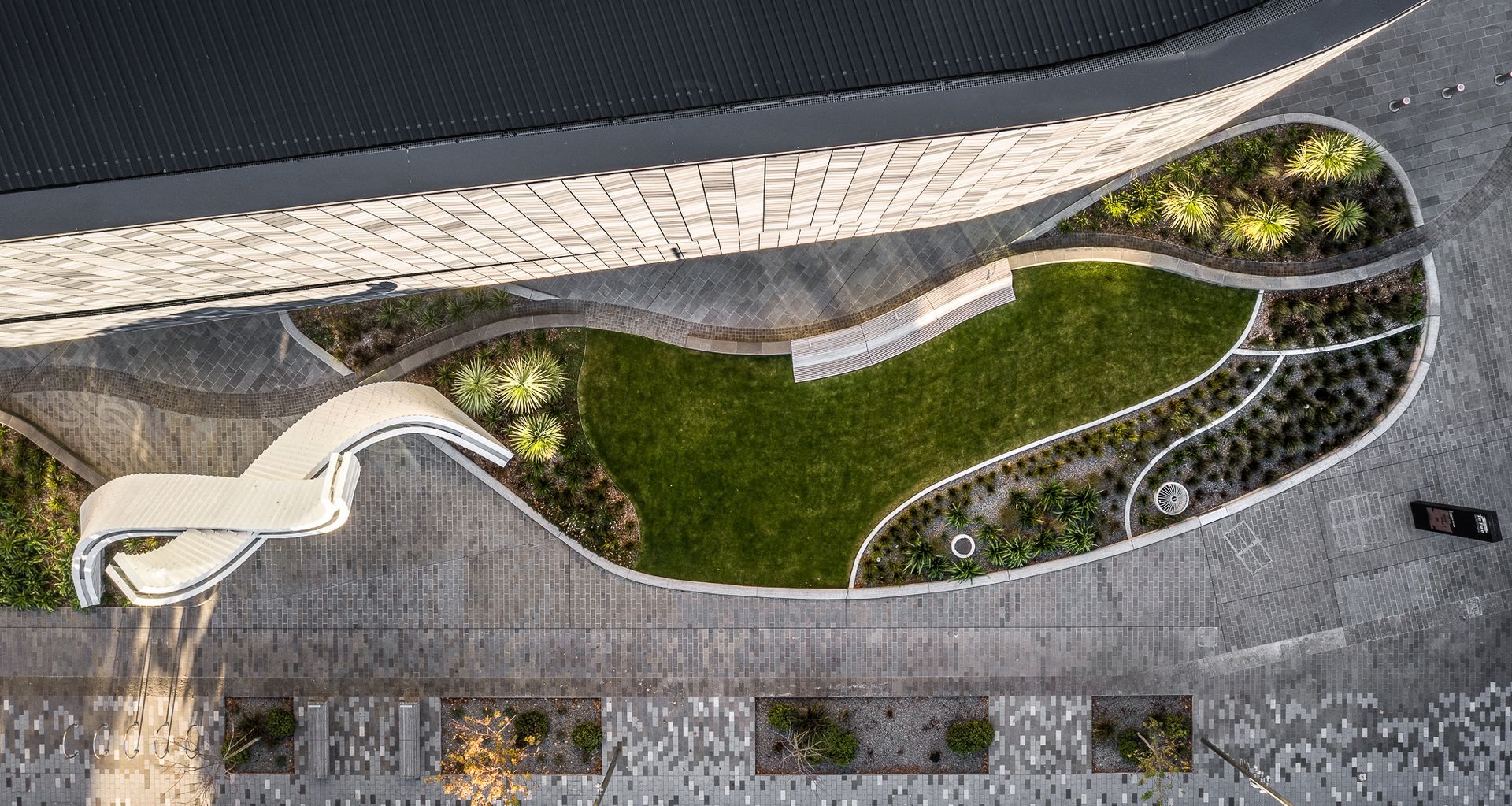
One of 17 anchor projects in the Christchurch Central Recovery Plan, Te Pae Christchurch Convention Centre — a collaboration between Woods Bagot, Warren and Mahoney, and Kamo Marsh Landscape Architects — opened in December of 2021. The centre has since played host to hundreds of visitors daily — both within its walls, and outside in the public gardens.
Bridging the gap between public and private space, the landscape, designed by Kamo Marsh, invites the community of Ōtautahi to find moments of rest, connection, and rejuvenation within its boundaries, regardless of whether they are attending an event at the centre or not.
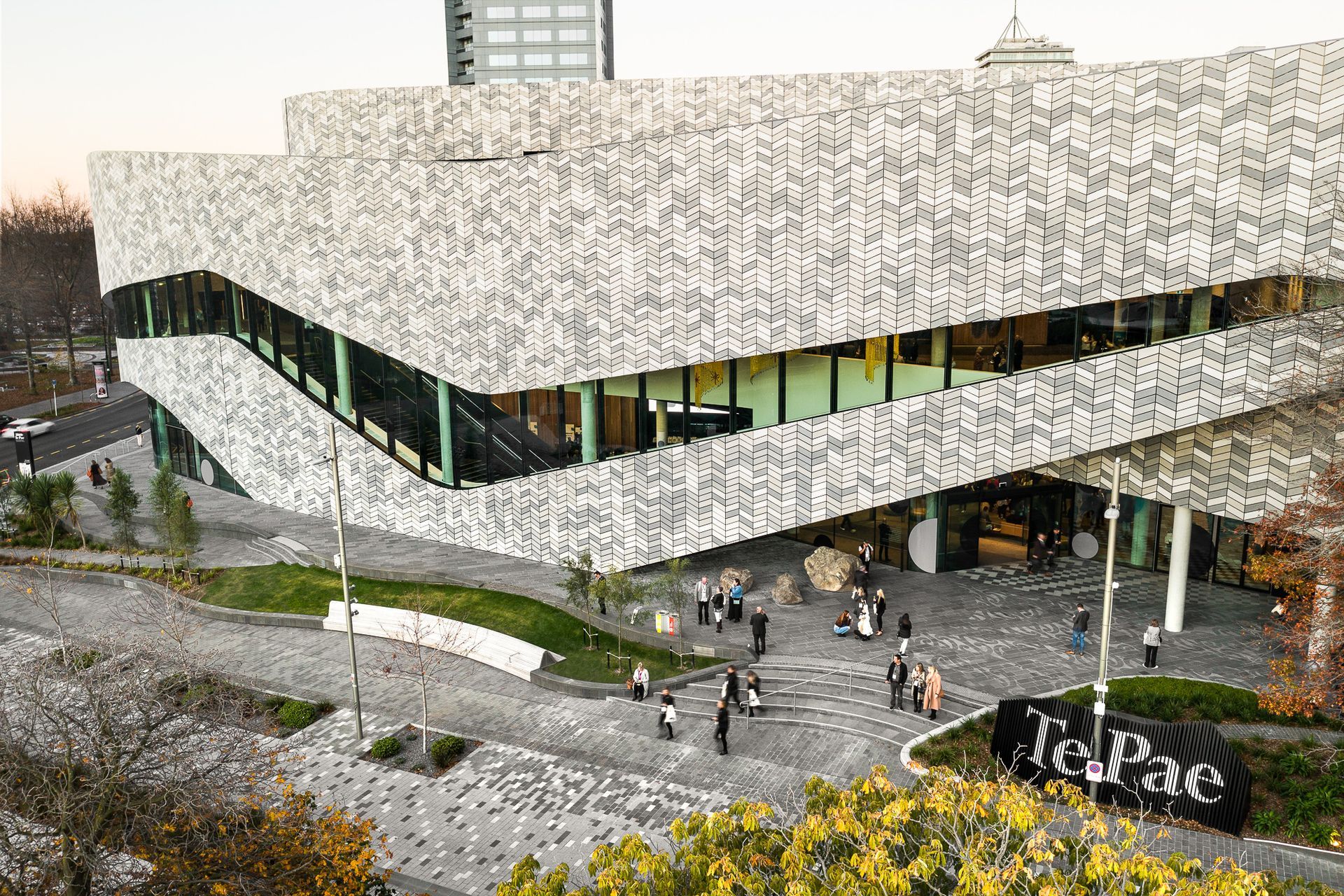
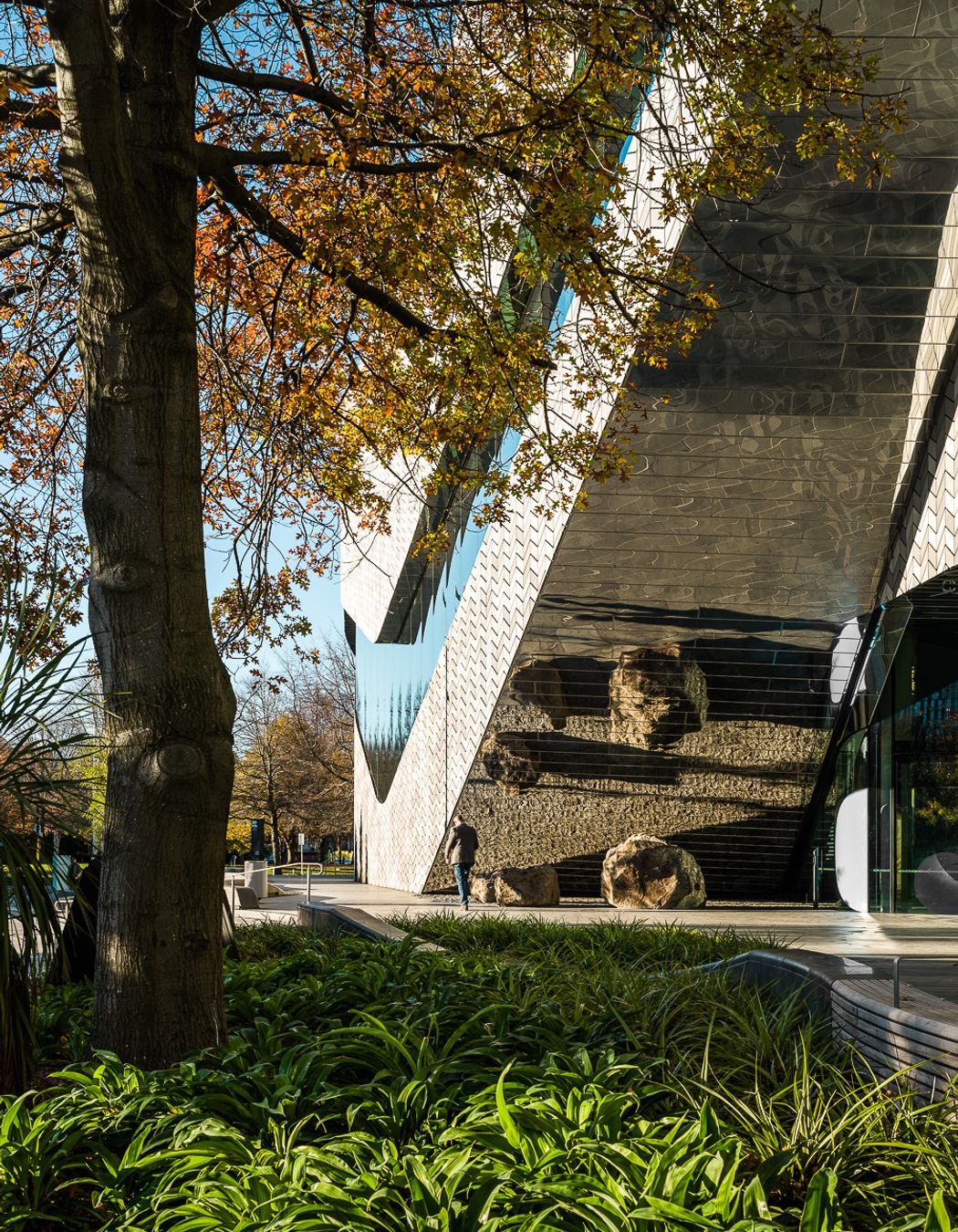
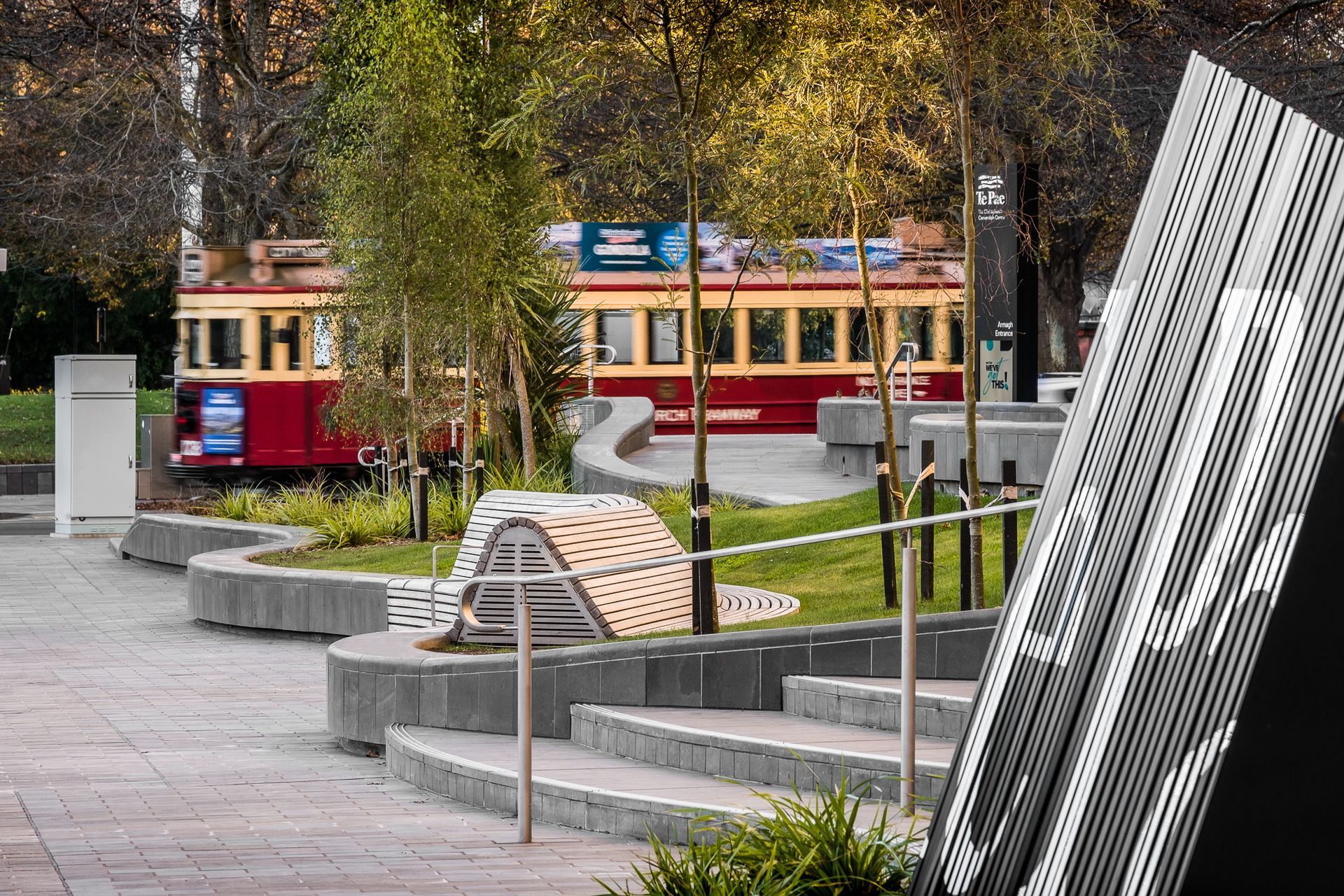
“The brief from the client was to create a world class boutique convention centre, one that realises a sense of place, life and vibrancy, and contributes to a remarkable delegate experience,” says Ben Black, Senior Landscape Architect at Kamo Marsh.
“This is a place where thousands of people will come on a weekly basis to visit Christchurch, some from overseas, so it was also about showing them our unique context. We achieved that primarily by working with Matapopore on creating a landscape that is shaped by the project’s cultural narrative. We also wanted to stitch the convention centre with the surrounding context: Cathedral Square on one side, Victoria Square on the other, and then facing onto the Ōtakaro River right there on its doorstep.”
When the project commenced in 2014, the city looked a lot different. The redevelopment of the Te Papa Ōtakaro/Avon River Precinct, and revitalisation of Victoria Square, was just beginning.
“We knew by the time Te Pae was finished, it would be quite a different place. The entire immediate surroundings have undergone a lot of change since we started designing, and even since construction on Te Pae finished, it has continued to transform,” Black says.
To design a space that reflected and connected with its surroundings, while those surroundings were changing, meant working closely with the teams on the Avon River Precinct. Through multiple sessions discussing the frontage and boundaries, the teams opted to create a seamless transition between Te Pae and the surrounding spaces.
“One of our key design moves was to blur the boundary between Te Pae and the Avon River precinct. Rather than having the project finish hard on a boundary, it was about blurring that line, pulling the project back in places so theirs could grow to meet it, and even bringing some of their materials up into the project. Up the ramps on Oxford Terrace, the paving continues into our site to create that transition,” Black explains.
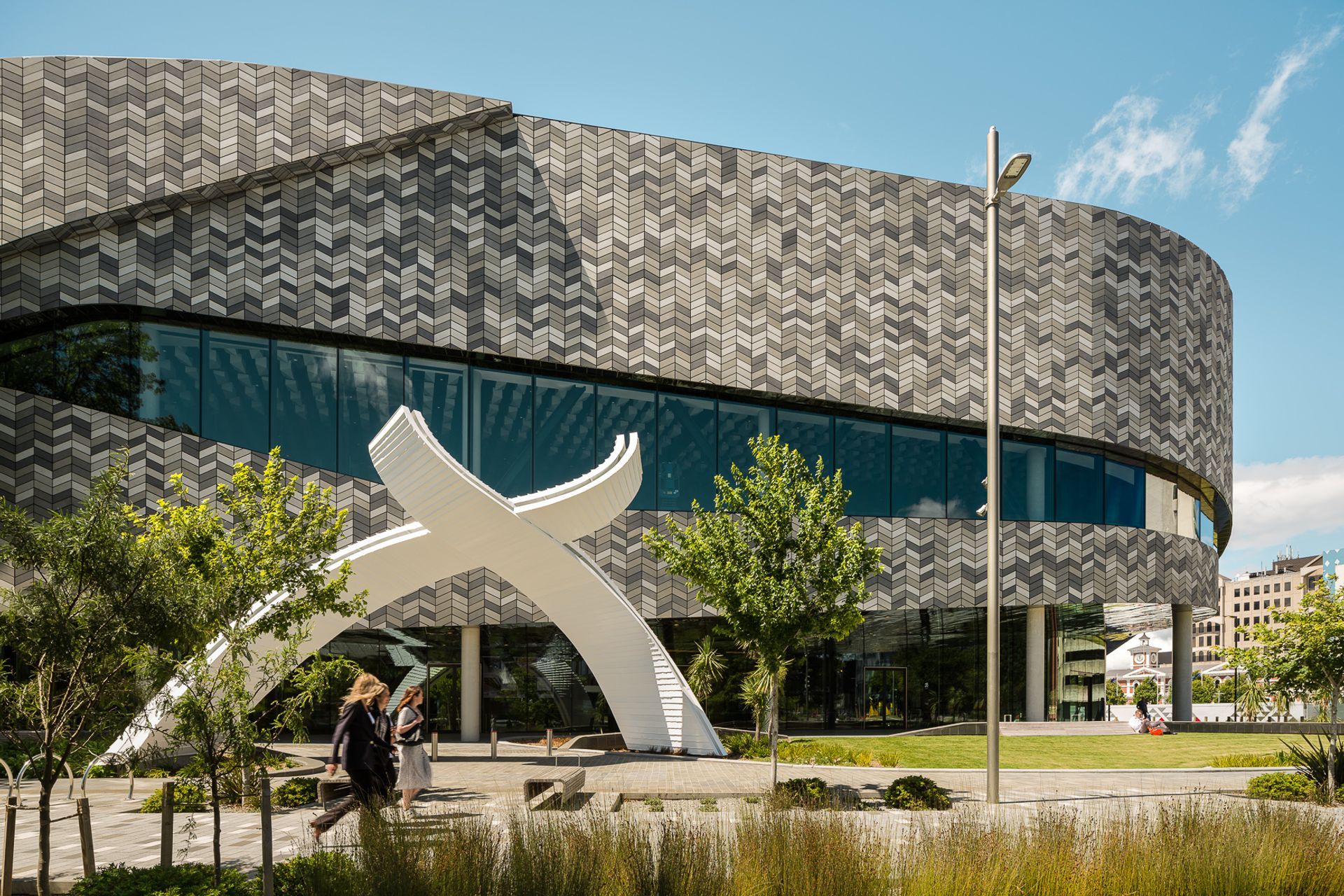
To connect the space with the wider context of Ōtautahi, Kamo Marsh consulted with the Matapopore Charitable Trust, whose role as cultural advisors ensured the voice of Ngāi Tahu was heard and expressed throughout the Christchurch rebuild. Matapopore helped develop the cultural narrative for the project — of which, three main components are depicted in the landscape. Manaakitanga, meaning extending charity, hospitality and respect to others; whakamanuhiri, which describes the act of welcoming and being a good host; and whakapapa, to reflect and highlight the Ngāi Tahu and Ngāi Tūāhuriri identity in connection to the place.
“One person we had the fortune to work alongside was master carver, Fayne Robinson, the artist who produced the kōwhaiwhai pattern that formed the spaces around the outside of the building. There’s different elements to the pattern, primarily the aka kaikū, that represents a climbing vine and references one's ever connecting whakapapa. Within the landscape is a paving band, the ‘aka’, that stretches from the north west corner of the site, all the way around the southeastern corner. It’s from that band that everything extends; the idea that there’s this main vine that’s running around the site, and from that springs new shoots, like new lineage, looking to grow.
“There are also patterns expanding from the vine that are sandblasted into the paving. Right in that main entry space in the undercroft is where the patterning becomes most evident, carpeting that ceremonial approach into the main entrance. We worked with two artists, Simon Kaan and Rachael Rakena, who created Te Aika — a large sculptural archway over the main entry ramp that provides a ceremonial threshold and gateway into the building,” Black explains.
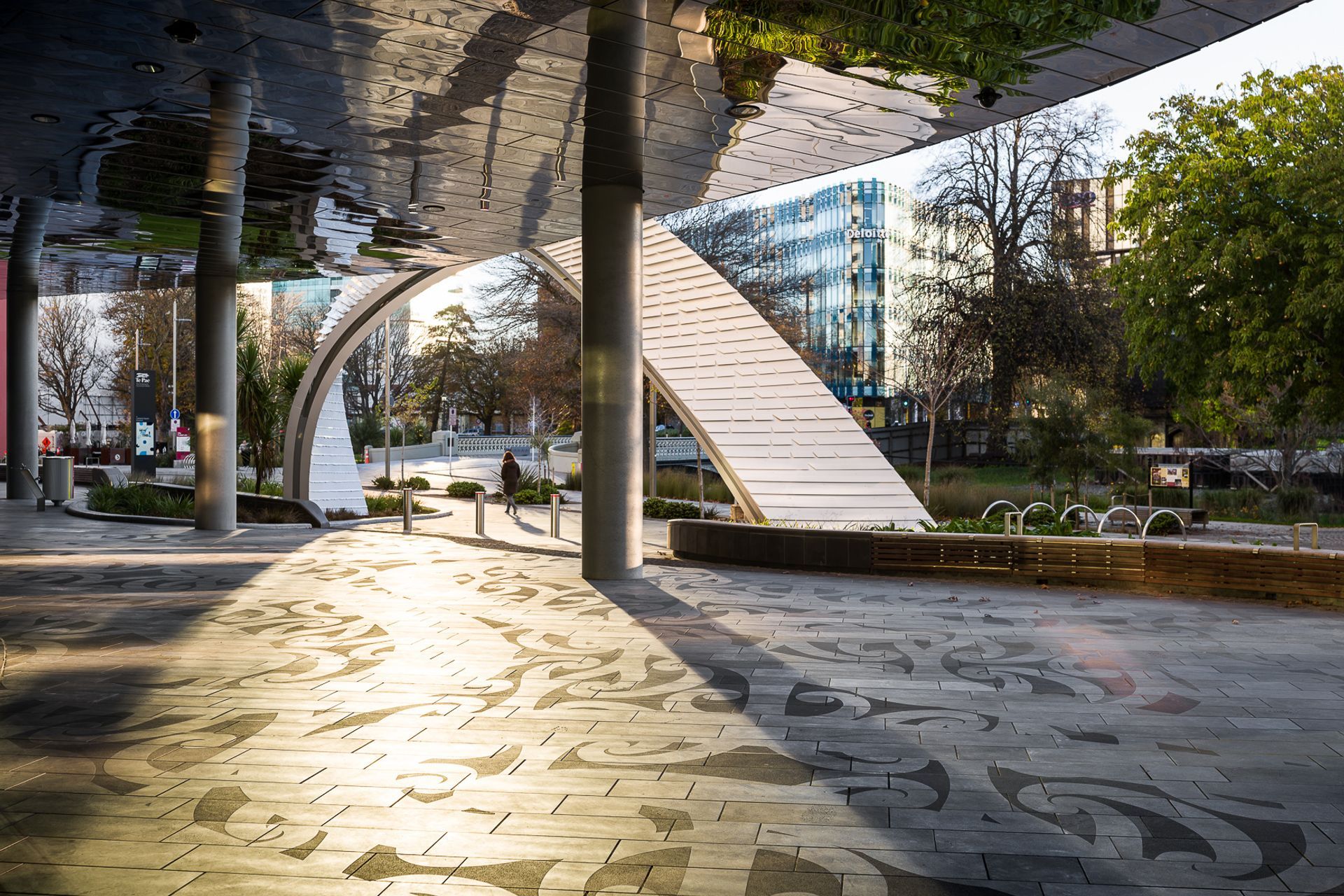
The sandblasted pavers were installed like a giant jigsaw puzzle, as each piece was unique. The pattern was sandblasted onto the pavers at a workshop nearby, and then delivered to site, where it was assembled piece by piece in a specific order to ensure the pattern came out correctly.
“It changes in the light, too. That's the western side of the building. So earlier on in the day, it's under the shade of the undercroft, and then by the afternoon, the pattern gets direct light on it and the character of it changes completely — and then if it rains, it changes again.”
It was a rewarding process, Black says, describing sessions where members of the team sat around a piece of paper, scribbling ideas alongside Fayne. Working closely with local artists allowed the project team to develop a deeper understanding of the intention and themes behind the patterning, and how it connected to the wider context of the project.
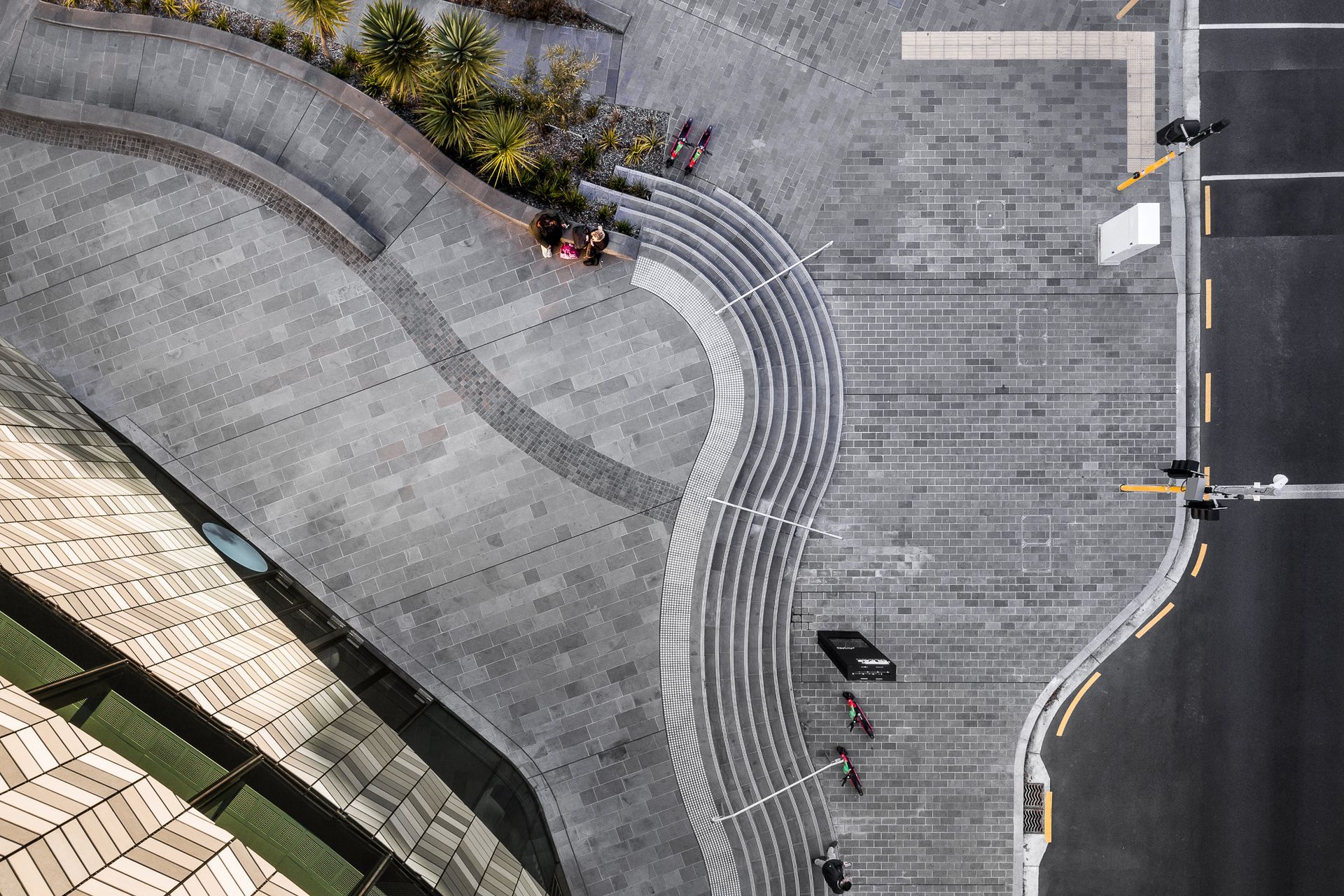
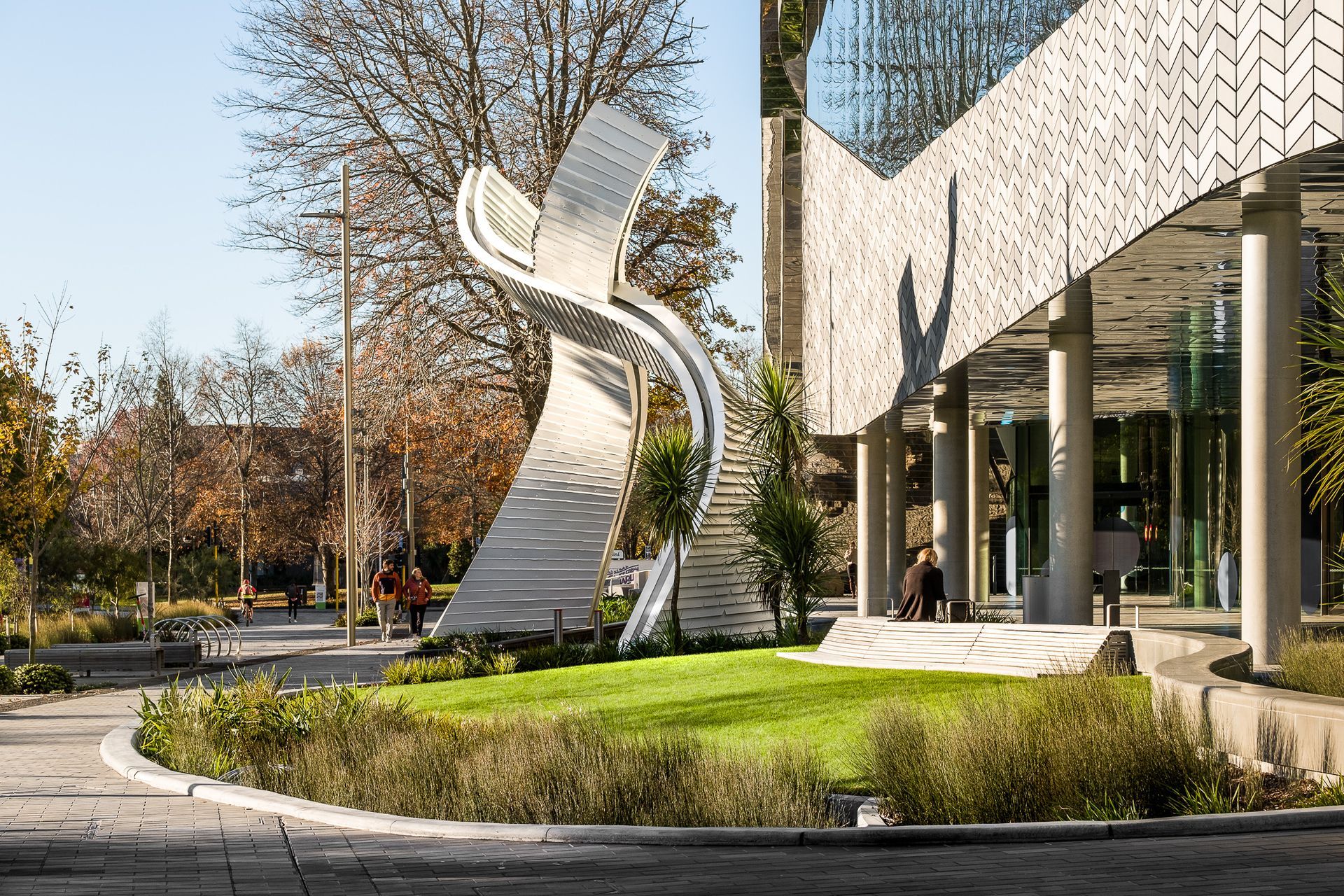
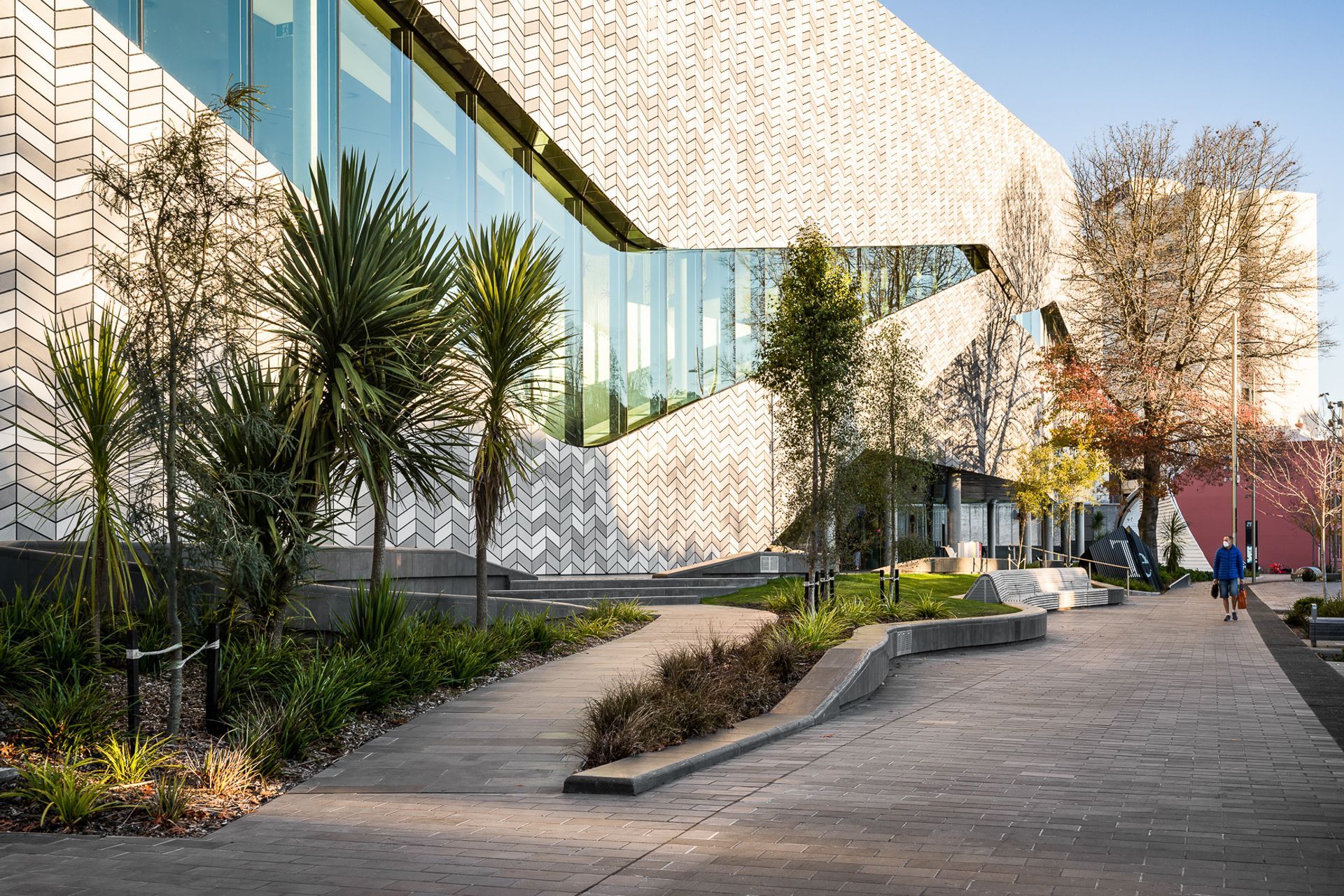
Another strong influence, represented in both the building and landscape architecture, was the river — its fluid motion reflected in the meandering walls and soft curves of the gardens. There is a rain garden in the southwest corner of the site that collects the surface water from the southern riverwalk, filters and holds it, before releasing it into the river.
All the lawns have subsoil irrigation, as opposed to pop-up sprinklers, to help reduce water loss from evaporation and wind, Black explains. The plants are predominantly native species, some of which are endangered, and have been selected to reflect a transition from the river to the mountains that the building represents. Some of the plant species in the Avon River precinct have been carried over into the Te Pae landscape to, again, blur the boundaries between the two spaces and stitch them together.
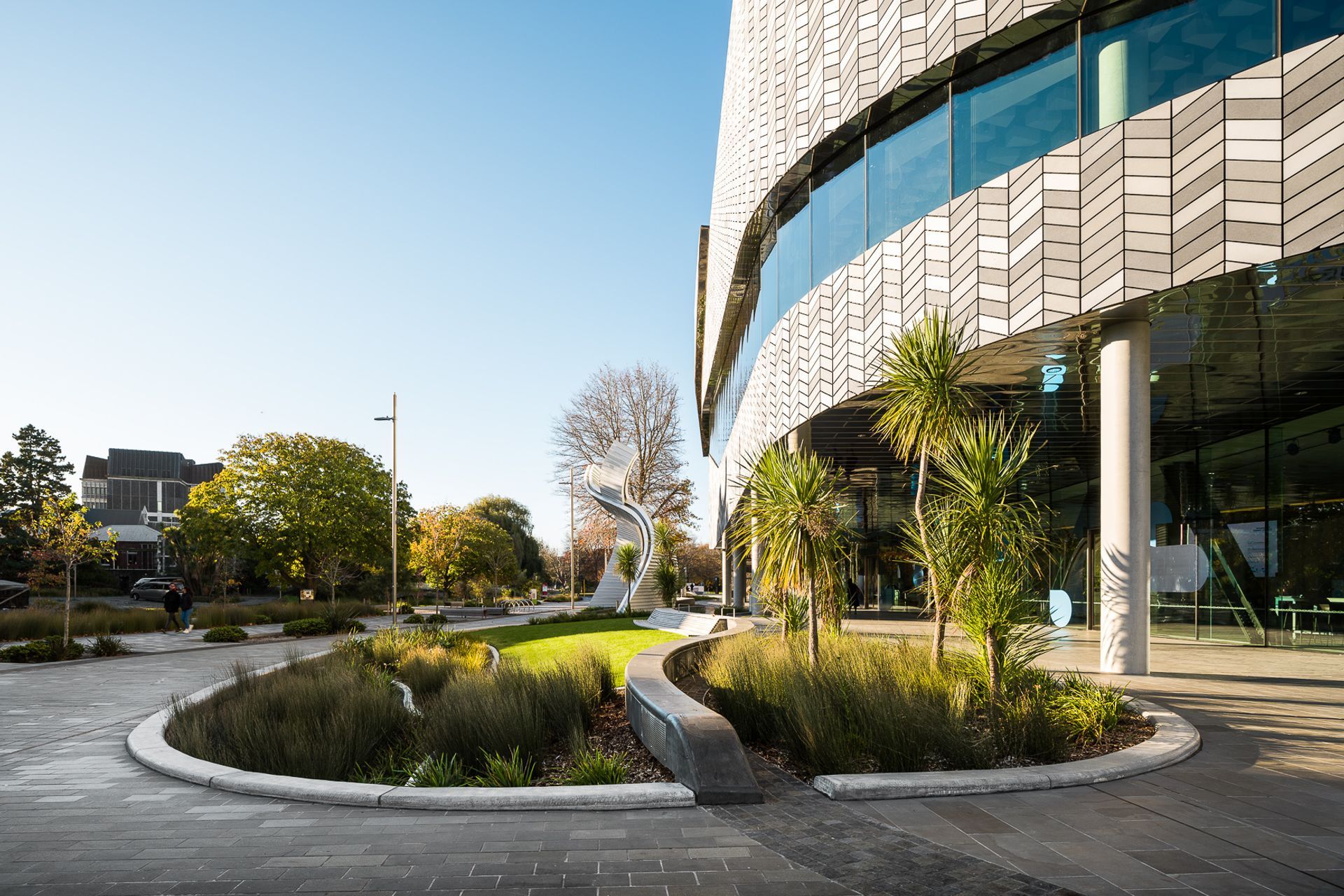
“Seeing people using the space day to day is really rewarding. We work just down the road, so we can go and see the different things happening; sometimes it will just be a couple of people having lunch, and then the next day you go and it’s Armageddon Expo, and there’s thousands of people milling about outside. It’s certainly a landmark building within Christchurch, and having created the exterior spaces around that is pretty special.”
Learn more about Kamo Marsh.