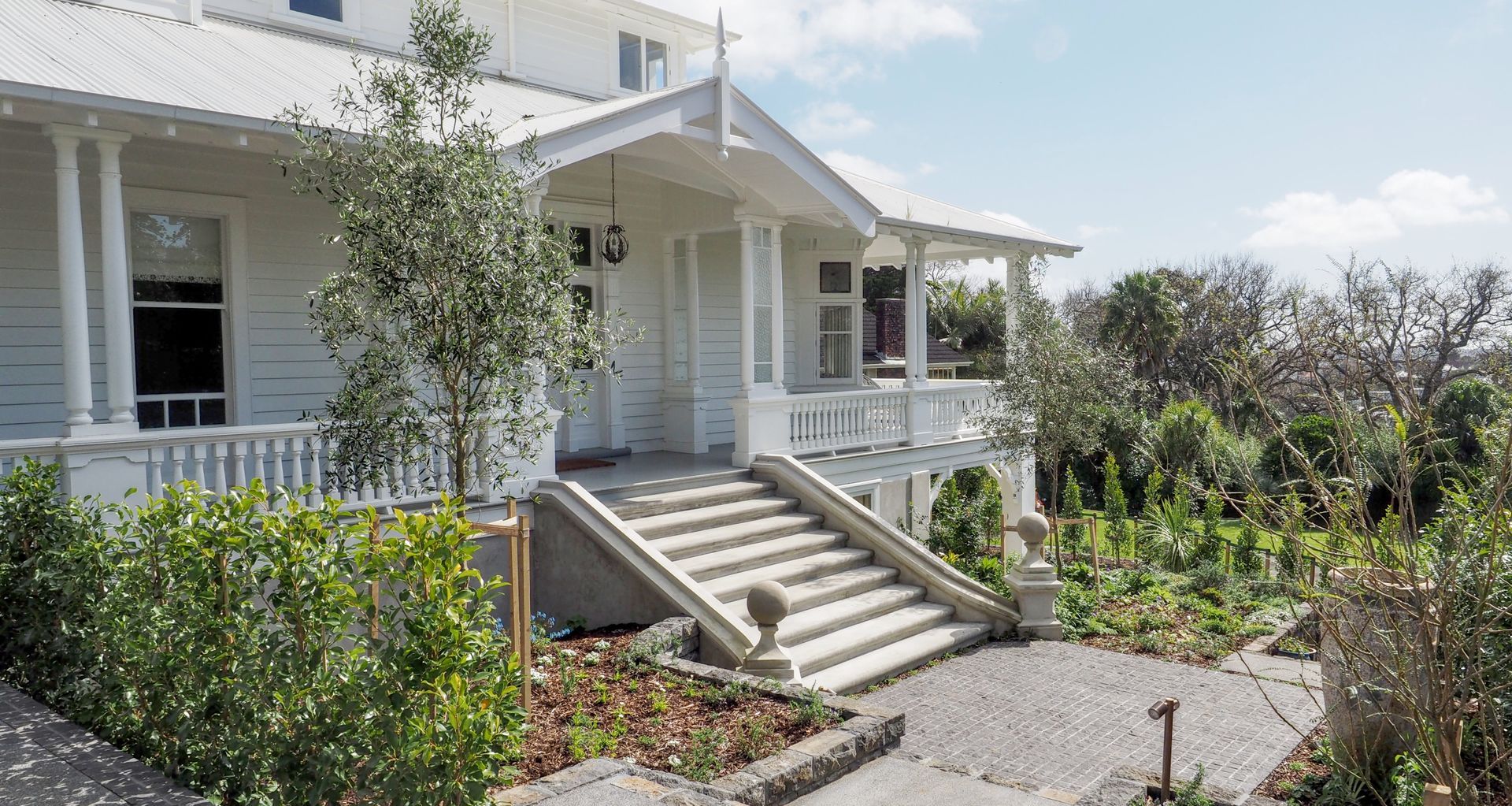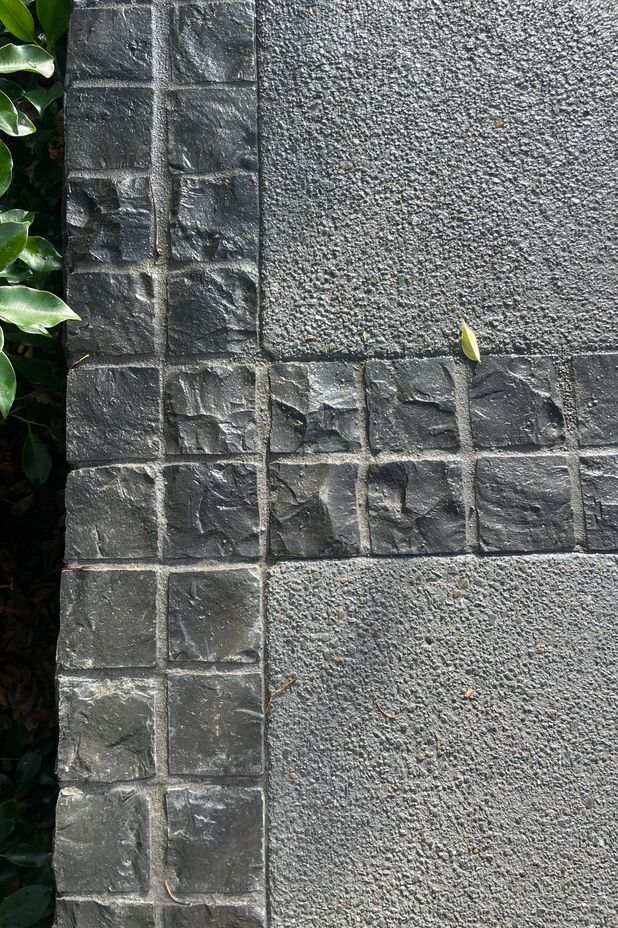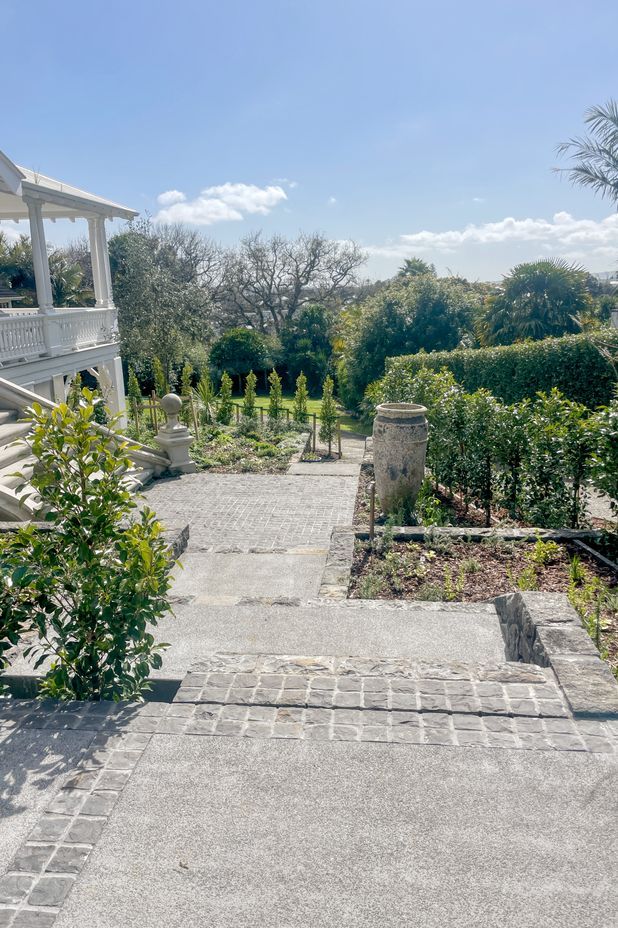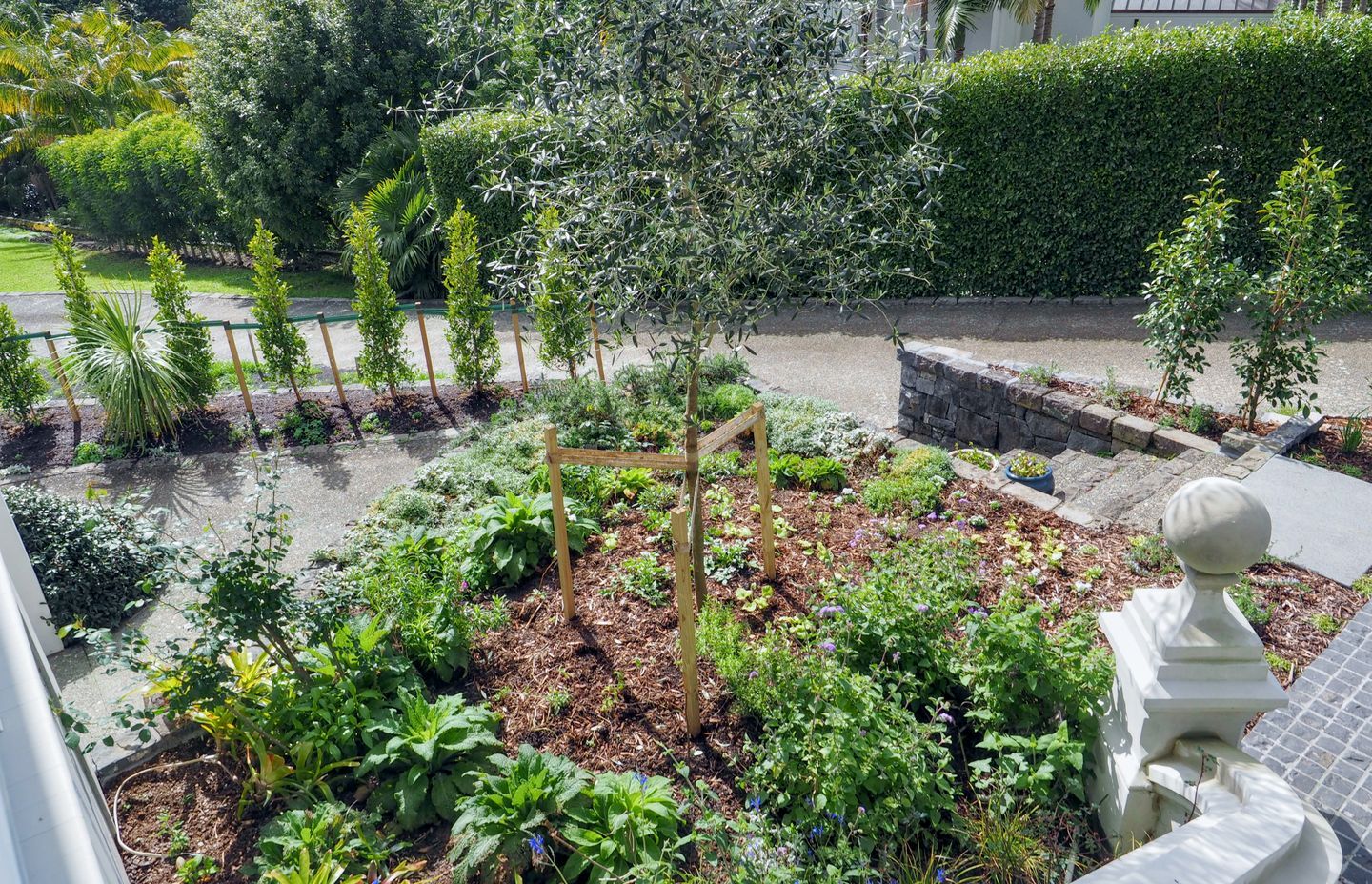A historic Parnell home and the landscaping matching its grandeur

Aesthetically, the exterior of a house plays an extremely significant role in forming a visitor’s perception of it, whether they’re a personal guest, potential buyer, or a neighbour. It serves as the first impression, and the rest of their experience is often moulded around this initial judgement.
But a home’s exterior is not limited to just the roof and cladding of the structure itself – it also encompasses everything under the umbrella of landscaping – including lawns, gardens, trees, shrubs, pathways, and outdoor structures like patios or decks.
So when the aesthetic of interior and exterior elements don’t match up, whether in style or quality, the general perception and overall feel of the house can suffer as a result. This was the case with a beautiful historic home in Parnell: recently renovated, the home itself was stunning – but the outdoor areas were in dire need of a makeover.
The front garden and lawn was overgrown and lacking form; the driveway and main entrance were dilapidated; and amid all that, there was precious little available functional space and it was unclear where to park and access the front door.
So the owners decided to connect with a landscape construction specialist to help beautify their home’s exterior to bring it up to par with its interior. After browsing ArchiPro for a while, they came across Feature Landscapes – they contacted the team, and Harry Gage, the company’s Business Development Manager, was promptly tasked with providing a solution.

He and the team quickly realised it was going to be a project requiring some serious thought and consideration – and it would need a landscape architect's eye for detail.
“After clarifying the clients' wants and needs, it was obvious that a landscape architect was needed,” says Harry, “so we called on Richard Neville of Neville Design Studio to assist. The clients and Richard connected instantly, agreed on the desired outcome and Richard got to work. After a short time we received a very impressive concept plan from Richard, including the key construction drawings so we could present a detailed quote for the proposed work.
“This was swiftly accepted and we got to work.”
The main features of the landscaping were an impressive formal entryway, and an attractive space for two off-street car parks. Surrounding those primary features, an array of native and seasonal plants, feature trees and outdoor lighting to provide greenery and character.
“The design was very deliberate,” says Harry. “We aimed to maximise parking space and provide adequate privacy without walling off the area, using carefully placed trees – kōwhai and pōhutukawa in particular – and ficus tuffy hedges.”
All of these different elements combined to serve a particular purpose, he says. “Above all, the landscape design needed to be completely in keeping with the spirit of the historical home, as well as the design philosophy of its recent renovation. It was also very important to create a sense of privacy and clarity of land distinct from the shared driveway.”


There was a lot of work to do to make this vision a reality. The Feature Landscapes team were busy from day one until completion. They started with a complete site clear and excavation, which encompassed the entire house frontage. From there, a massive undertaking in stonework began in earnest – masonry walls were built to form level parking bays, which included specially-engineered footings.
Small raised walls were hand-built; detailed stone paving was laid; and basalt cobbles and bluestone kerbing were finished with precision.
“We also completed all the electrical, drainage and plumbing work,” says Harry. “And then finally, we did all the garden prep and planting, too.”
The whole undertaking was significant in terms of resources, but considering the size of the project, it was completed relatively quickly. Harry first met with the client near the end of 2022, and contacted Richard Neville in November of that year; they started work in March of this year, and finished in mid-May.

The true sign off of the project, though, was when the Feature Landscapes and Neville Design Studio teams caught up with the clients in July to share wine and cheese and celebrate the creation of a beautiful outdoor space.
“We met all of our targets and finished on schedule, and the clients were very happy with the result,” says Harry. “They are impressed with the design, the quality of outcome and made special comment on how well we communicated throughout the project and with neighbours whom could have been disrupted.
“It’s always good to sign off on a project with the clients’ enthusiastic tick of approval.”
Learn more about Feature Landscapes and its recent projects.
