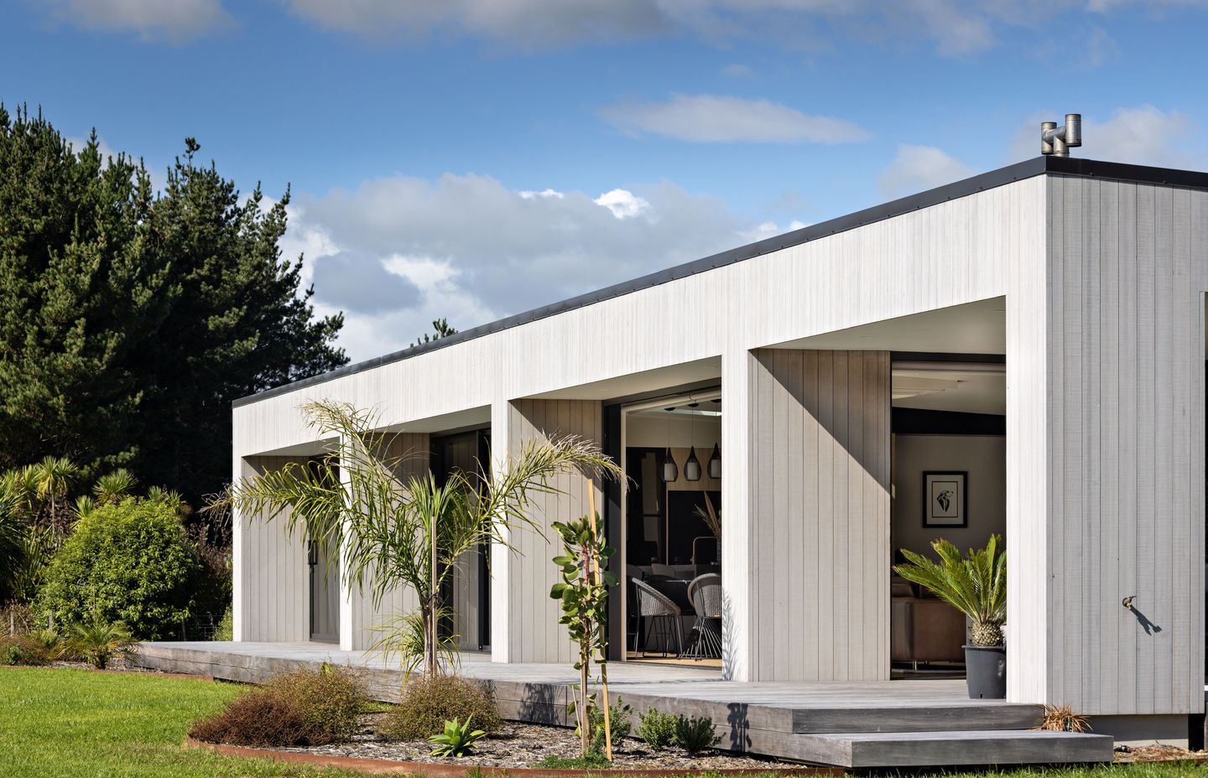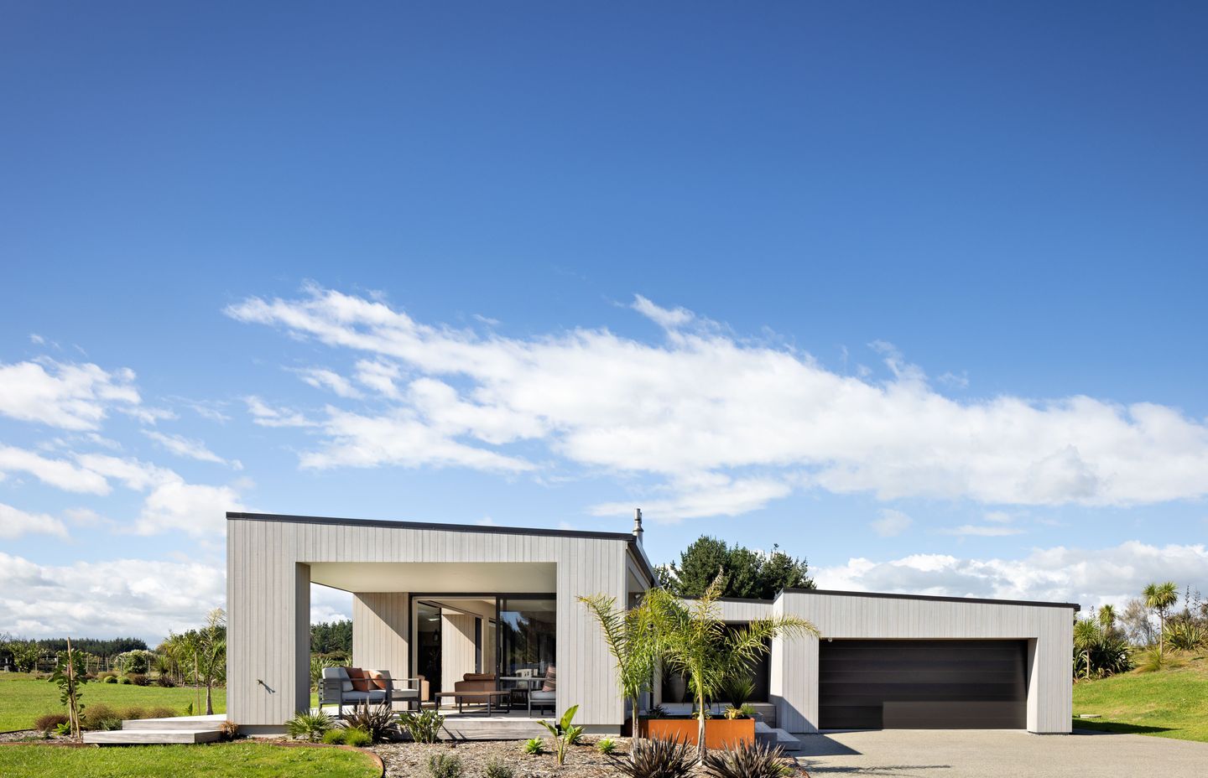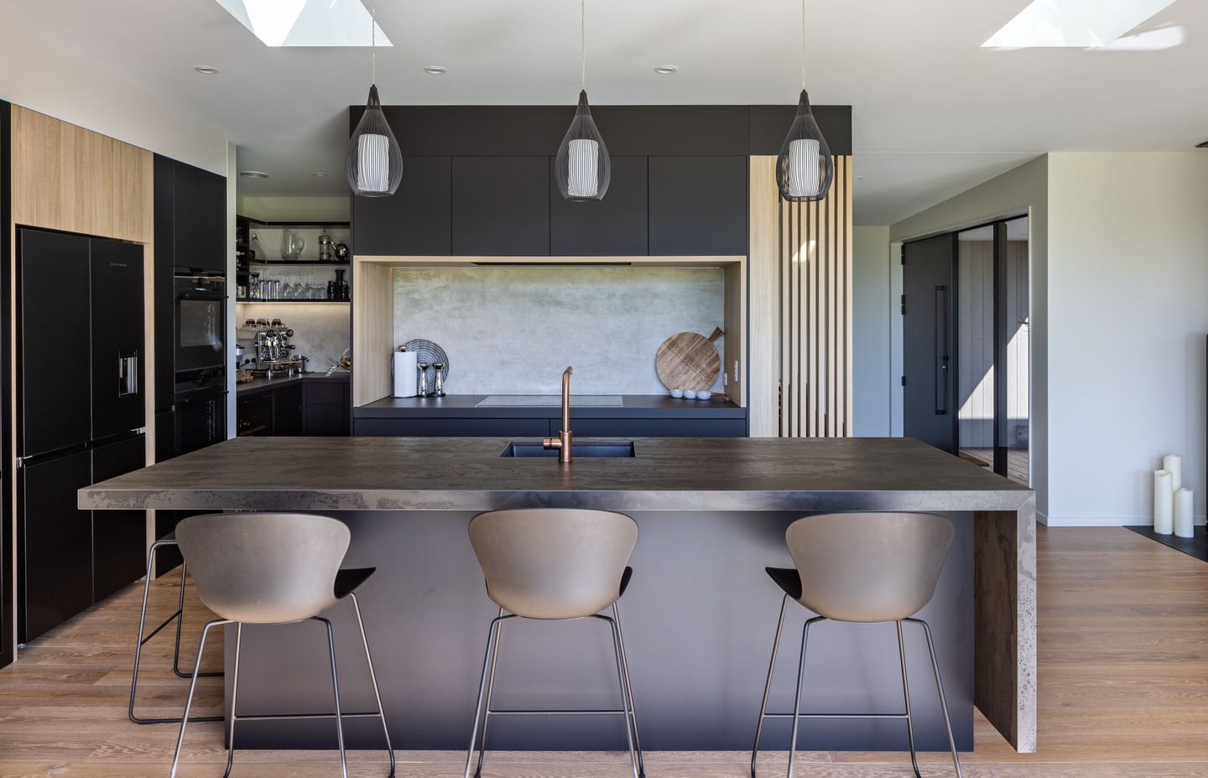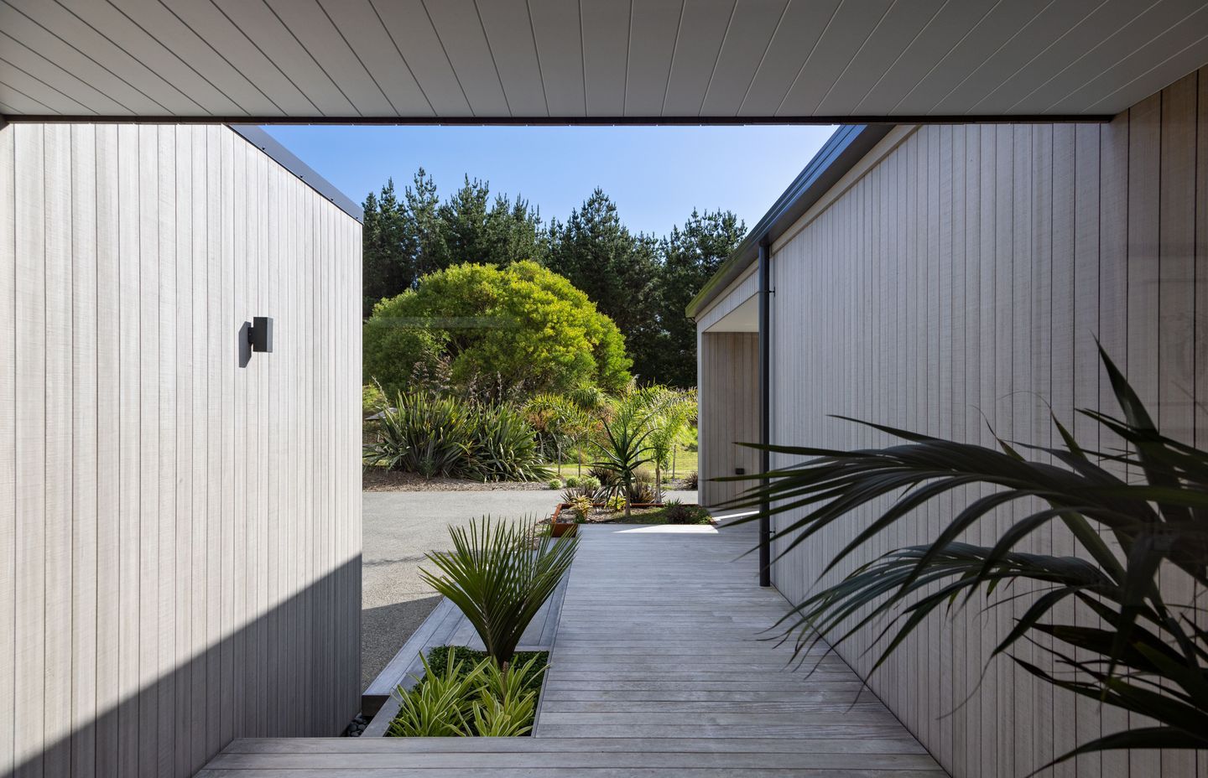The building company evolving alongside a rapidly shifting industry

Perhaps more than ever, the architecture and construction industries in Aotearoa are a bastion of innovation. Sustainability initiatives, a plethora of technology advances and a push for healthier, more efficient homes has moved the sector forward – and the companies that are finding success are the ones that are evolving in tandem.
Residential construction and design companies that have been in business for decades are perhaps the best examples of this evolution – and one such company is David Reid Homes (DRH).

ArchiPro: How does DRH incorporate innovation into its home designs? Can you provide examples of innovative features or design elements that have been implemented in recent projects?
DRH clients aren’t looking for a cheap response to their brief. Typically, our clients want to maximise their available budget to create the most sustainable, design-led, architectural design possible.
Innovation usually takes the shape of maximising the available features to fit within the budget. This starts with understanding the attributes of the particular site. Where does the sun come from, where does it set, what are the prevailing winds? Which view shaft is most important to be captured?
After that, we need to think about the desired outcomes from a room and spaces perspective – which involves designing a floor plan in a way that meets the requirements of the client, but makes the most of the site. Then we can think about innovation in terms of the performance of the home.
To summarise, innovation for DRH means:
- Performance – how can we make the home an energy-efficient and stable indoor environment?
- Design – what's the best way to approach the site in a way that meets the style requirements, and keeps the proportion and overall architectural intent to deliver a home that is aspirational?
- Specification – how do we interpret the required design and interior requirements to meet the budget?

AP: How does DRH stay up-to-date with New Zealand's changing lifestyle demands? How do you ensure your homes meet the evolving needs and preferences of homeowners?
TS: More than ever, our clients are pushing the design boundaries. They are educated on housing efficiency through TV series, magazines, and social media stories, helping them understand that good design is crucial to magazine-worthy homes. Keeping up-to-date with lifestyle design trends keeps us at the forefront of design requirements.
I see the main focus shifting to internal and external social zones, which creates environments that enable meaningful family interactions, spaces that are comfortable to entertain in, and are designed to foster moments to pause, engage and relax.

AP: Can you elaborate on the company's commitment to sustainable living alternatives? How does DRH integrate sustainability into its designs and construction practices?
TS: Sustainability starts with understanding the attributes of the particular site, because each one is different. Some are more suitable for solar panels, others less so; some have prevailing winds that need special consideration. Each home needs to be evaluated individually to ensure it’s performing the best it can within the available budget.

AP: Can you share a success story of a recently completed custom new build home from your portfolio? What were the unique design elements or challenges faced?
TS: One of our recent projects – Waitarere Beach House – has some interesting solutions. The clients had some very specific requirements around a modern design response, strong aesthetic, and symmetry.
The beach location dictated a textural requirement so that it blended with the surrounding environment. Being a beach location, it needed shelter and spaces to retreat to without compromising the vistas and wide views afforded to the site. Creating depth to the windows and front façade helped to pull the landscape inside when the conditions didn’t allow you to sit outside.
